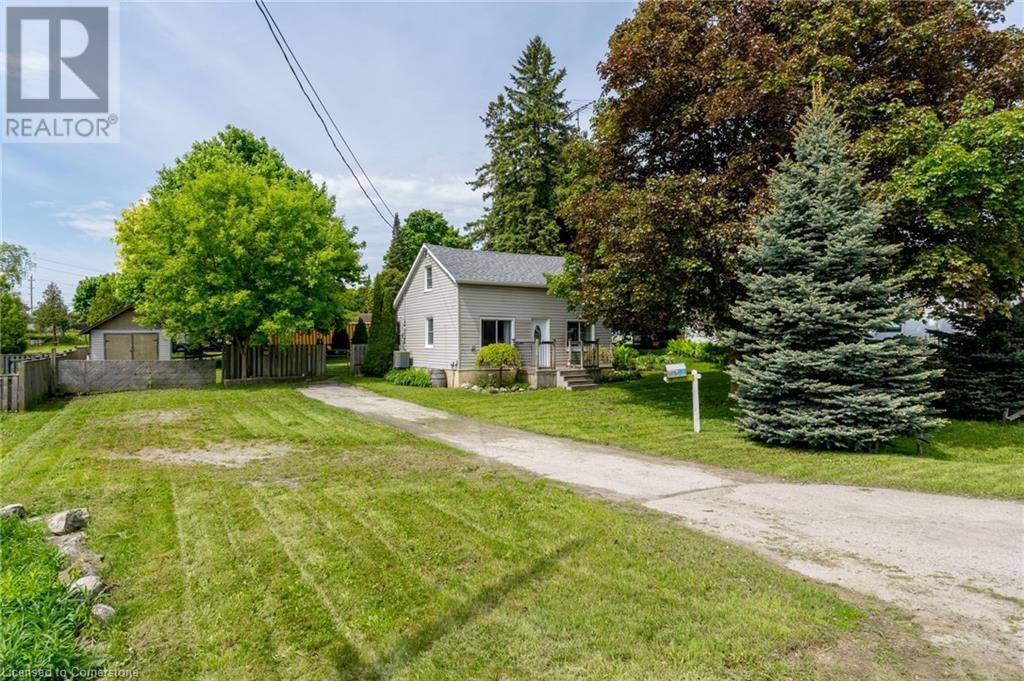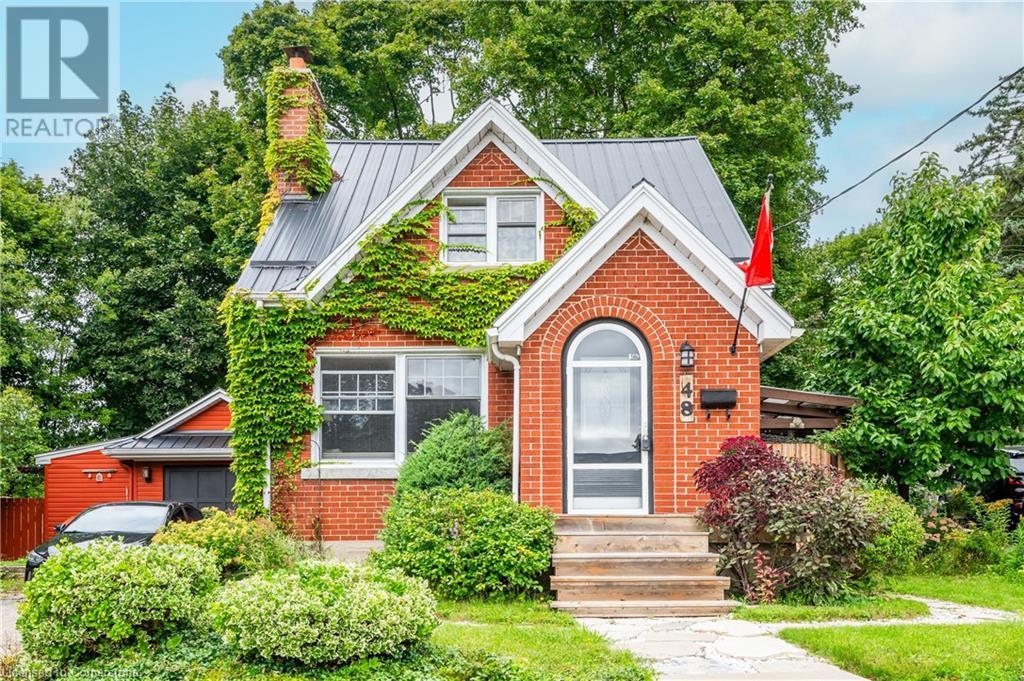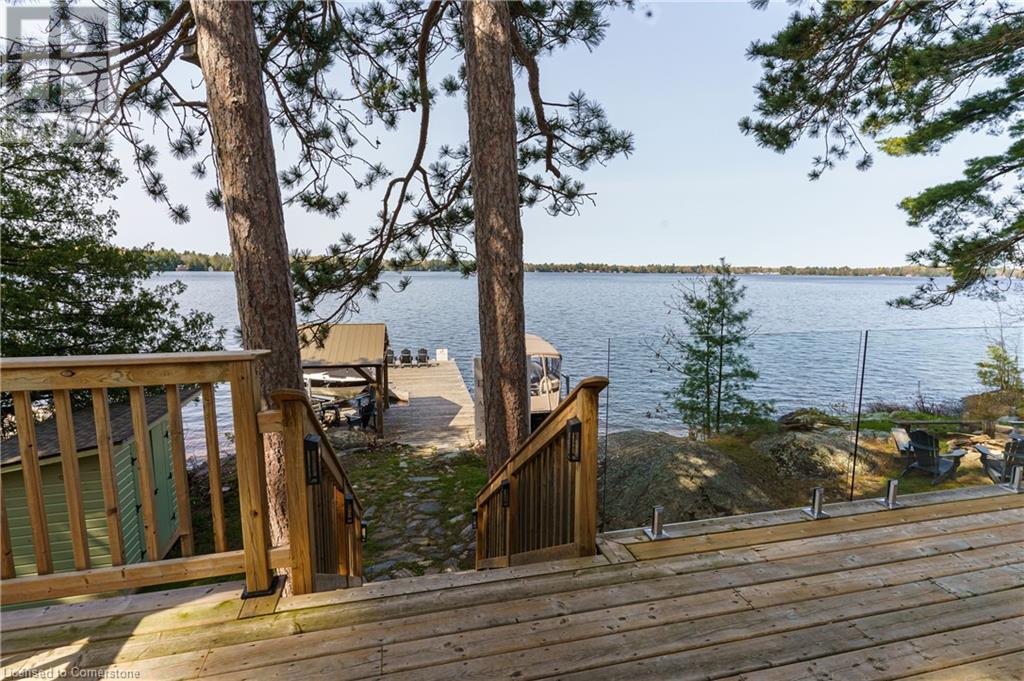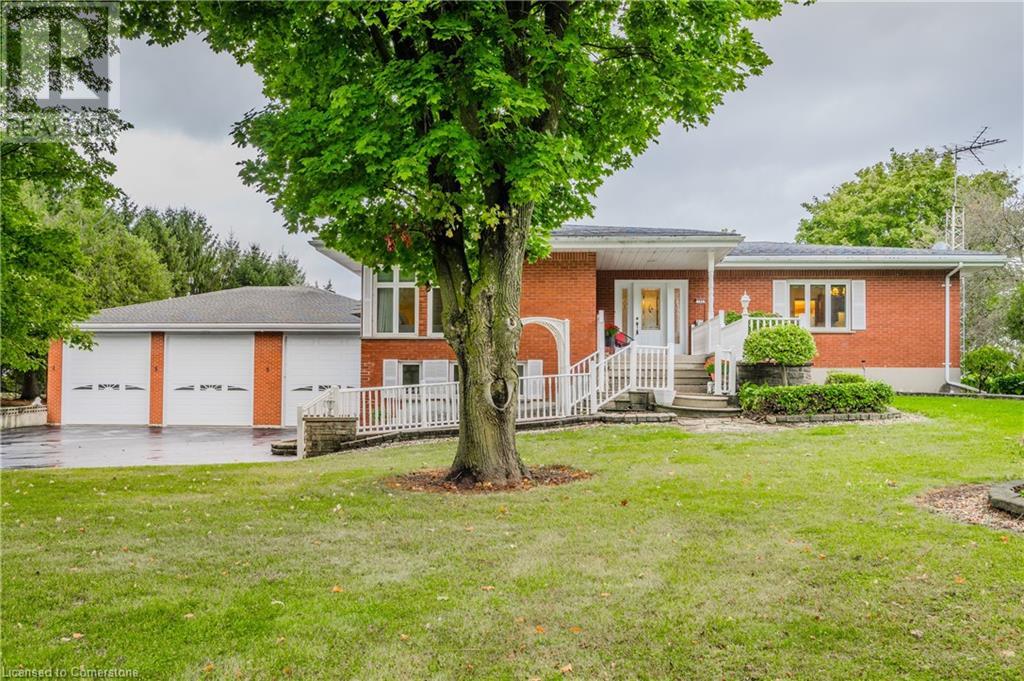64 Woodcrest Road
Barrie, Ontario
EXECUTIVE CUSTOM-BUILT BUNGALOW ON AN EXPANSIVE LOT WITH A PARK-LIKE BACKYARD & WALKOUT BASEMENT WITH IN-LAW POTENTIAL! Live large, entertain effortlessly, and indulge in luxury - this custom-built ranch bungalow is anything but ordinary. Tucked into a coveted neighbourhood where mature trees line every street and executive homes exude quiet prestige, this stunner offers over 3,100 finished sq ft of beautifully finished living space on a spectacular 75 x 149 ft lot that feels like your own private park. Step through the red double doors into a space crafted for grand entertaining and everyday ease. The open-concept layout flows seamlessly beneath crown moulding and pot lights, grounded by hardwood floors and anchored by a soaring cathedral ceiling in the great room, where a bay window frames the serene greenery, and a gas fireplace adds a touch of warmth. The kitchen is a host’s dream with crisp white cabinetry topped, granite countertops, stainless steel appliances, an island, breakfast peninsula, plus two walkouts to the backyard oasis. Picture summer nights under the stars, laughter echoing from the two hardtop gazebos, dinner sizzling in the covered BBQ area, and fireworks over Kempenfelt Bay lighting up the sky. The primary suite invites relaxation with a walk-in closet and a 5-piece ensuite featuring a soaker tub, separate shower, and dual vanity. Downstairs, the finished basement delivers space and versatility with 9 ft ceilings, a wet bar, a second gas fireplace, two walkouts, and incredible in-law potential. The attached double garage offers inside entry into a practical mudroom, while extras like central air, central vac, an irrigation system, and a spacious laundry room with built-in storage and folding space make daily life effortlessly functional. Just minutes to Centennial Beach, the waterfront GO Station, downtown Barrie, parks, and everyday essentials, this is more than a #HomeToStay; it’s the lifestyle you’ve been waiting for! (id:59911)
RE/MAX Hallmark Peggy Hill Group Realty Brokerage
93 Pinot Crescent
Hamilton, Ontario
Absolutely Stunning Freehold Townhouse. This Home Has 3 Bedrooms And 3 Bathrooms, Offering 1400(approx) Square Feet Of Living Area. On The Main Floor Lovely Hardwood Flooring. The Kitchen Is Equipped With Modern Stainless-steel Appliances. The Primary Bedroom Is Both Elegant And Comfortable With Its Walk-in Closet, And A Luxurious 3 piece Ensuite Featuring A Frameless Glass Shower. (id:59911)
RE/MAX Gold Realty Inc.
192 Main Street N
Acton, Ontario
Well set back from the road, this charming 2 bed, 2 bath home is set on a huge 74 x 120 ft. lot (almost .25 of an acre!). The Main level has an open concept living and dining room and a renovated 4 piece bathroom. The large kitchen has undercabinet lighting, stainless steel fridge, stove and range hood, breakfast bar and sparkling stone countertops. Small family room off the back of the home could potentially be a 3rd bedroom. Upstairs bedrooms are both a good size. Primary Bedroom has a 3 piece ensuite! Newer windows, Roof replaced in 2020 along with eavestroughs and downspouts. Tons of room for parking plus a huge 12 x 16 shed/workshop. Close to Downtown Acton, Public Library, Fairy Lake, Macmillans. (id:59911)
Ipro Realty Ltd
48 Dane Street
Kitchener, Ontario
Welcome to 48 Dane St. An entertainer's dream on a quiet street, walking distance to downtown Kitchener. Well laid out floor plan with plenty of storage area, bright kitchen with eat in dining area and spacious family room. Cozy rec room and 2 pc bath in the basement. Fully finished games room/ entertainment area in the detached garage! Can be easily converted back to regular garage if needed for parking. Private backyard with large deck areas, plenty of shade trees, hot tub and storage shed. Perfect spot for relaxing on hot summer nights and sharing a game of horseshoes with friends and neighbours. (id:59911)
Mcintyre Real Estate Services Inc.
Keller Williams Home Group Realty
362 Fairview Street Unit# 112
New Hamburg, Ontario
A stunning departure from the ordinary. Tucked away on a private cul-de-sac, this enclave of 14 exclusive, executive, Brownstone Townhomes sets a new standard of luxury and peaceful living. With a panoramic view of the Nith River and Scott Park, this end unit condo is one of the four original units, offering 2000 sq ft of finished space with a timeless interior and modern finishes. Constructed with top-quality ICF and adorned with custom brickwork, the home exudes elegance with its hammered copper eaves and downspouts, crown molding, and gas fireplaces. The open concept main floor features a chef’s kitchen that flows seamlessly into the living area, highlighted by a back wall of windows overlooking a custom balcony and breathtaking river views. Upstairs, you will find two generously-sized bedrooms, each with a walk-in closet and the most spectacular tiled ‘wet room’ ensuites. The fully finished lower level walks out to a second private patio area and greenspace, perfect for relaxing or entertaining. Additionally, a private elevator ensures easy access between floors, while a conveniently located guest parking spot provides a warm welcome for visitors. Located in the vibrant, yet quaint, town of New Hamburg, nestled between Waterloo and Stratford, this townhome offers big-city style in a serene setting. The town core, a designated heritage conservation district, features one-of-a-kind shops, local eateries, cafes, and well-preserved architecture, making New Hamburg a highly desirable address. Experience the lifestyle you have been looking for. (id:59911)
Peak Realty Ltd.
5433 Tenth Line West Line
Mississauga, Ontario
1866 Square Feet.4 Bedrooms Semi In Well Demanded Churchill Meadows Neighborhood. Close To All Amenities. Upgraded Laminate Flooring In Living, Family, Kitchen And Breakfast Area. Upgraded Ceramic Floor In Hallway. Granite Countertop In Kitchen As Well In All Three Bathrooms. Stainless Steel Appliances. Detached two cars garage. (id:59911)
Ipro Realty Ltd.
115 Maple Street
Drayton, Ontario
Welcome to 115 Maple Street – where small town living meets modern comfort. Step into the heart of Drayton, a close-knit community known for its welcoming spirit, tree lined streets, and an easygoing lifestyle that’s perfect for families, retirees, and anyone craving a slower pace without sacrificing convenience. This beautifully built 2 bedroom, 2 bath bungalow is tucked into one of Drayton’s newer neighbourhoods and is just steps from everything that makes small-town living so special. It’s walkable to Drayton Heights Public School, making morning routines a breeze, and just moments from the Drayton Festival Theatre, library, community centre, splash pad, and parks. Enjoy a stroll through friendly streets or hop on the nearby trails for a quiet escape in nature. You’re also just a short drive from essential amenities, local shops, cafés, and grocery stores, and located on a school bus route with convenient access for families. Inside, you'll find over 1,500 square feet of thoughtfully designed space, with modern finishes, a spacious primary suite, and main floor laundry for ease and function. With an attached double garage, a large driveway, and municipal services, this home blends rural charm with urban ease. A double car garage is perfect for the hobbies or for those who still enjoy parking indoors. The basement is unspoiled and a blank slate for all your future design plans. Whether you're downsizing or planting roots, this is a home—and a community—you’ll be proud to be part of. (id:59911)
Exp Realty (Team Branch)
99 Bala Park Island
Bala, Ontario
Welcome to a once-in-a-lifetime opportunity: a stunning lakefront island retreat where every day feels like a vacation. Thoughtfully designed for both relaxation and entertaining, this fully renovated 4-bed, 1.5-bath lakefront retreat offers the perfect blend of seclusion and convenience and is just a 3 minute boat ride to town! This home was extensively upgraded in 2017 with a large new dock, glass railing deck, heat/AC pump, electrical, windows, an added custom bunk area for guests and more. Inside, enjoy an open concept layout with a stunning kitchen that features butcher block countertops, and a cozy kids' loft overlooking the action. Outdoors, take in breathtaking views from the waterfront deck or unwind by the fire pit area. The massive dock easily accommodates 3+ boats, and zoning allows for a future boathouse. With strong rental income history, this is property has so much potential! (id:59911)
RE/MAX Icon Realty
11 Malcolm Crescent Crescent
Listowel, Ontario
Nestled on a quiet street in the heart of Listowel, this beautifully maintained 3-bedroom, 3-bathroom bungalow offers the perfect blend of small-town charm and modern comfort—just a short drive from Kitchener-Waterloo. Step inside to discover a spacious, open-concept carpet free layout filled with natural light. The kitchen is a standout feature, boasting an oversized island with granite countertop, quartz on the main kitchen, modern cabinetry, and ample prep space—ideal for entertaining or family meals. Upgraded modern light fixtures throughout including smart bulbs to add a touch of colour or ambiance to suit your style. The primary bedroom includes a beautifully upgraded ensuite with high-end finishes and extra large shower, creating a serene space to unwind. The partially finished basement includes a legal bedroom and full 4 piece bathroom, offering excellent potential for rental income, an in-law suite, or extended family living. The remaining basement space awaits your personal touch—whether you envision a rec room, home gym, office or additional bedrooms with fourth bath capability. Outside, enjoy a quiet street on a crescent setting with friendly neighbours and minimal traffic. The extra-wide driveway with parking for multiple vehicles and a spacious 2-car garage is perfect for families or hobbyists. This home offers the peace of a small-town lifestyle, with shops, parks, schools, Golf and amenities just minutes away—plus the convenience of being only 45 minutes to Kitchener-Waterloo. Whether you're a growing family, downsizing, or investing, this property checks all the boxes. Don’t miss out on this hidden gem in a thriving, welcoming community! (id:59911)
Peak Realty Ltd.
1320 Kobzar Drive
Oakville, Ontario
Located In a Quiet Street, Brand New Brand New Never Lived In stylish and modern Freehold Townhouse with 4 bedrooms, 4 bathrooms with No Maintenance Fee. Ground Floor The 4th Bedroom W Separate Entrance To Garage, Second Floor Open Concept With A Modern Kitchen, Large Central Island, Dining Room and Great Room W/O To a gorgeous private balcony. Surrounded by 16 Mile Creek nature park, walking distance to the New Oakville Hospital, newly developed neighborhood, mins away from QEW/403/407 And Public Transit, and all of your shopping, dining and entertaining needs. (id:59911)
RE/MAX Real Estate Centre Inc.
186 Napier Street
Mitchell, Ontario
Attention tradespeople! “One of a kind location “. This 2700 sq ft raised bungalow in Mitchell is ideally suited for independent contractors such as electricians, plumbers, landscapers. Besides a 2-car attached garage, it has an architecturally designed building with three heated 40ftX50ft bays with 12 ft high overhead doors, perfect to park trucks, trailers, RVs., inventory storage and workshop. This is a perfect place to run your business, eliminating renting additional facilities. This 3bedroom , 3 bathroom home has two gas fireplaces (living room and recrea room). The living and recreation rooms have an abundance of large bright windows and hardwood floors. The lot is 169ftX239ft with lovely manicured lawns and features a large fountain on the front lawn. Mitchell is ideally situated in midwestern Ontario—50 minutes west of KW, 20 minutes west of Stratford and 50 minutes east of London. Take a drive and have a look! (id:59911)
RE/MAX Twin City Realty Inc.
79 Parkway Street
St. Catharines, Ontario
Welcome to 79 Parkway St – A Charming Bungalow in North St. Catharines. Set on a large, level lot in one of North St. Catharines’ most sought-after neighbourhoods, this beautifully maintained bungalow is the perfect place to call home. From the moment you arrive, the pride of ownership is clear. The newly paved driveway (2024) and spacious composite front deck create a warm, welcoming first impression. Key updates over the years include newer windows (2011), roof shingles (2020), and a brand-new heat pump/AC unit for year-round comfort. Step inside to find a thoughtfully renovated main floor featuring gleaming, refinished hardwood floors in the living room and a modernized kitchen with granite countertops, stainless steel appliances, ample cabinetry, and a convenient pantry cupboard. Three comfortable bedrooms and an updated 4-piece bath complete the main level, offering plenty of space for the whole family. A separate rear entrance leads to the finished lower level — ideal for a potential in-law suite or accessory dwelling unit. Here, you'll find a large rec room, an additional bedroom, plenty of storage, and a dedicated laundry area. Outside, enjoy the detached single-car garage, perfect for extra storage or parking, all set within a generous yard ideal for outdoor living. Don’t miss your chance to own this move-in-ready gem in a prime location! (id:59911)
Keller Williams Home Group Realty











