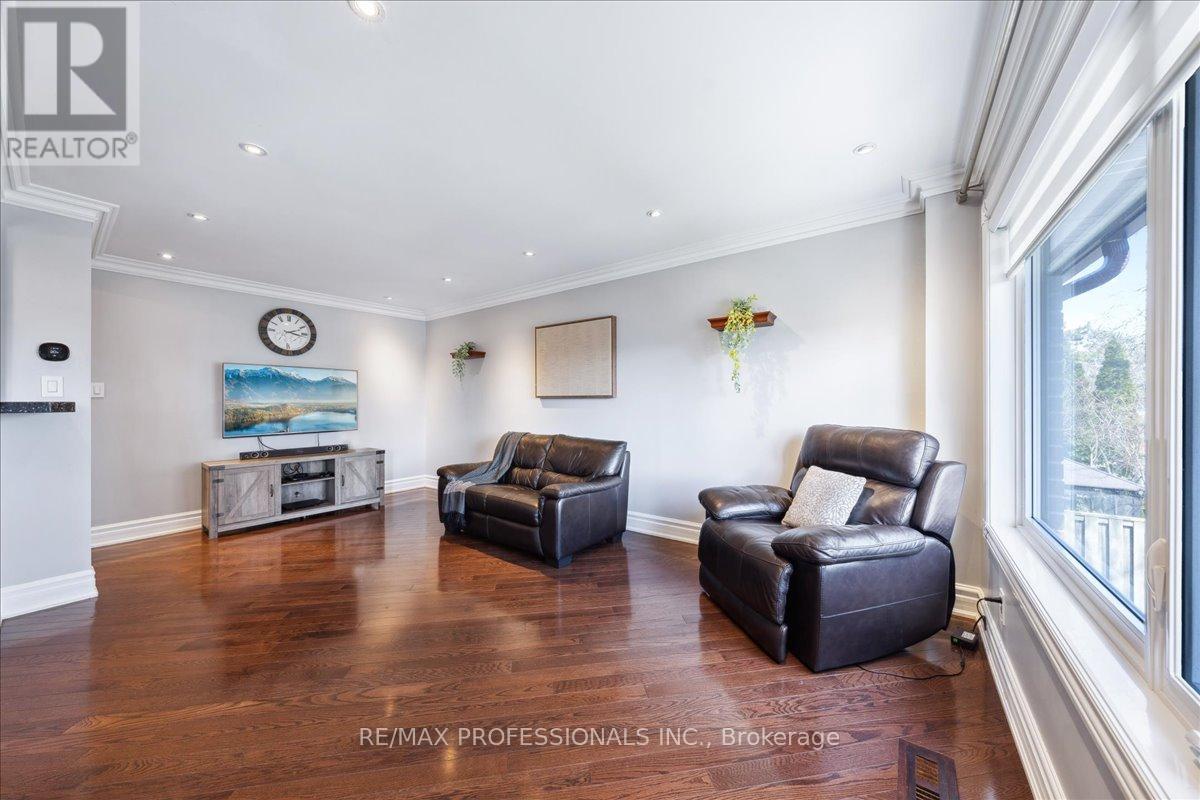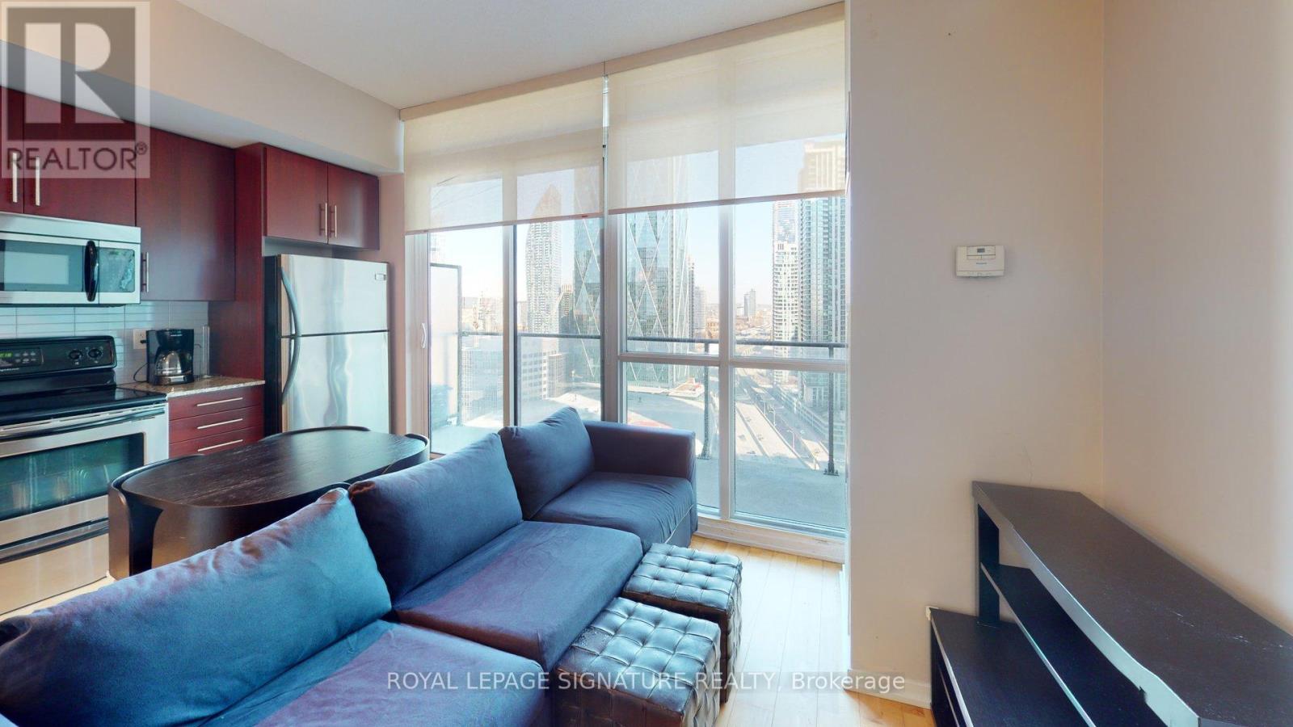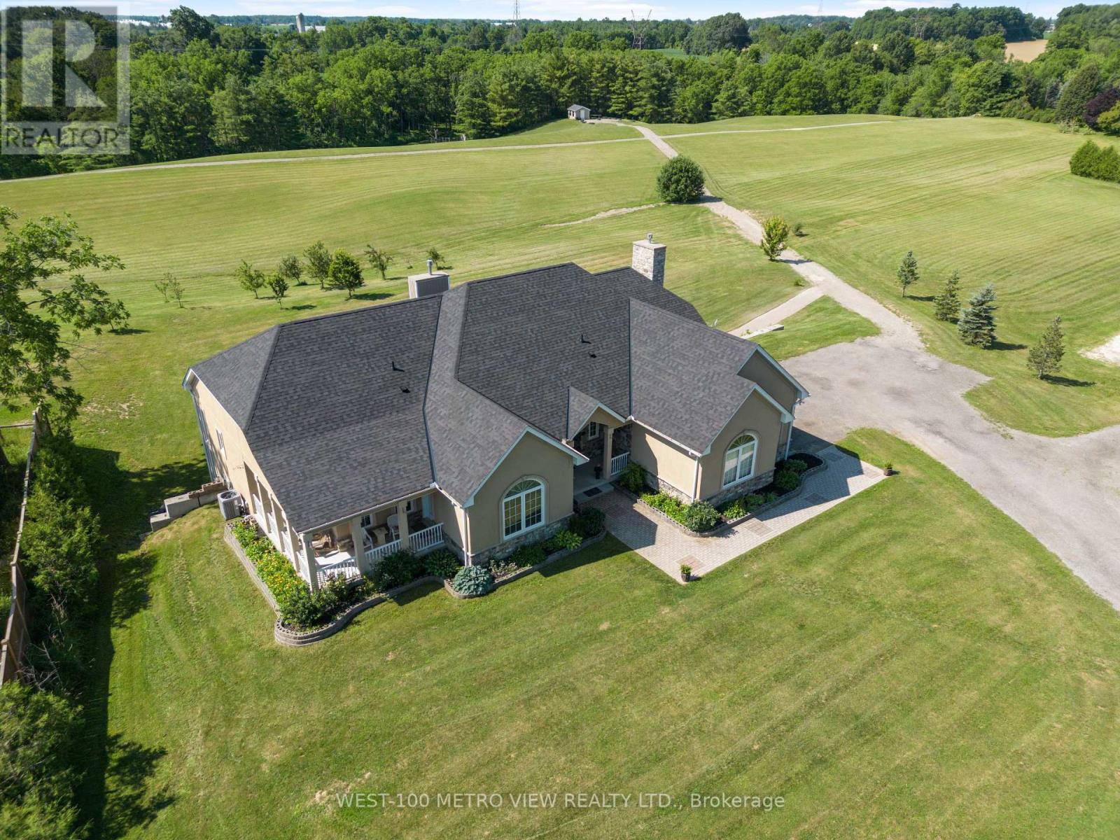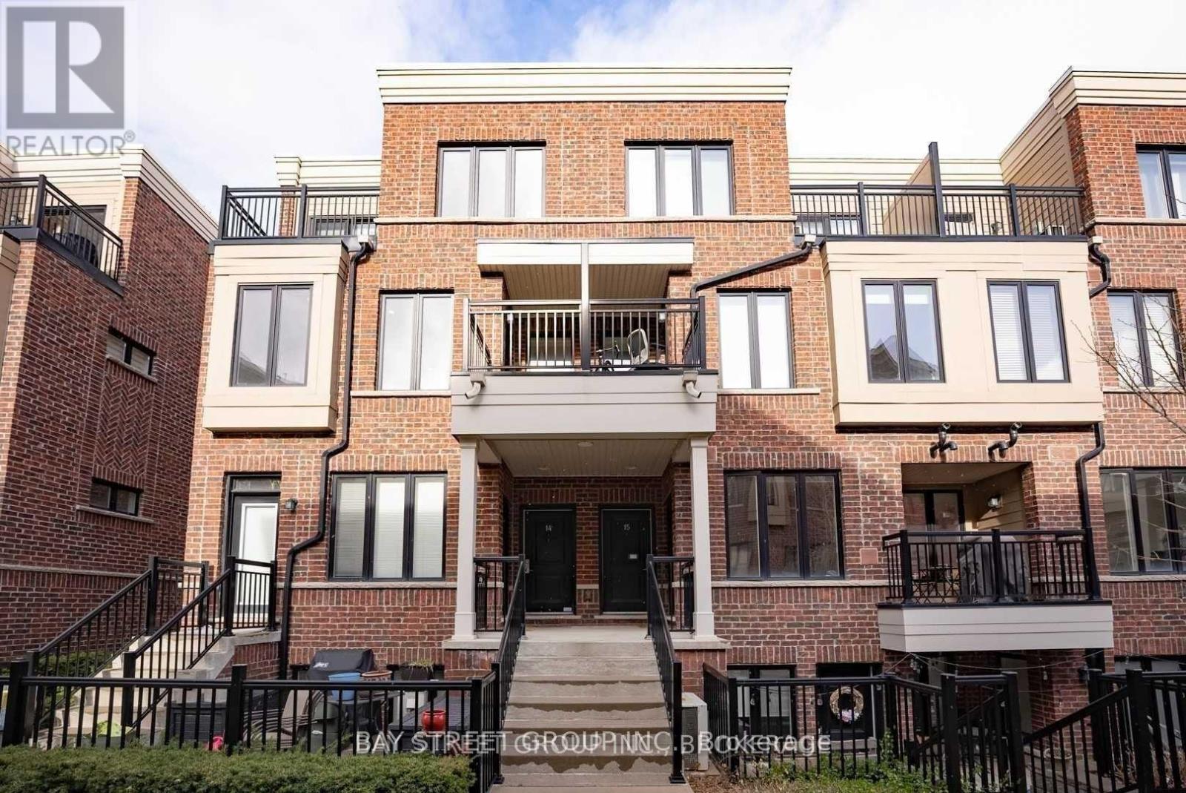3204 - 39 Roehampton Avenue
Toronto, Ontario
Welcome To The New 2 Bedroom 2 Bathroom Unit Plus Den Unit In This Luxurious E2 Condos At Yonge And Eglinton, Situated In The Heart Of Midtown Toronto. Features A Highly Functional Split Layout, With An Unobstructed South Facing Gorgeous Expansive View Of The Lake And The CN Tower, 9 Ft Ceilings , Floor To Ceiling Windows, And High-End Built-In Appliances. Top Of The Line Amenities Including A Yoga Studio, Gym, Kids Playroom, Business Centre With Wi-Fi, Party Room, Bbq Area, Outdoor Theatre, Pet Spa And More! Direct Access To The Eglinton Subway And Public Transit, And Step To The Shops, Schools, Parks, Restaurants, Supermarkets And Other Amenities Nearby. (id:59911)
Smart Sold Realty
181 Lisa Marie Drive
Orangeville, Ontario
DON'T MISS OUT ON THIS RARELY OFFERED MODERN 4 BDRM 2.5 BATH DETACHED HOME FOR LEASE. PROFESSIONALLY DESIGNED KITCHEN INCLUDES 5 STAINLESS STEEL APPLIANCES, BREAKFAST AREA AND ACCESS TO BACKYARD. HARDWOOD/LAMINATE FLOORING THROUGHOUT. TENANTS PAY 70% OF UTILITIES AND MUST TRANSFER UNDER THEIR NAME AND MUST OBTAIN TENANT INSURANCE AVAILABLE IMMEDIATELY. MIN. ONE YEAR LEASE. MUST INCLUDE CREDIT REPORT, EMPLOYMENT LETTER, 2 RECENT PAYSTUBS, RENTAL APPLICATION. ONTARIO STANDARD RENTAL FORM WITH ALL OFFERS (id:59911)
Zolo Realty
3707 - 3975 Grand Park Drive
Mississauga, Ontario
Spacious Corner Unit / Large Den/ 2 Full Bathrooms / 2 Bedrooms/ Large Balcony/ Floor To Ceiling Windows Walking Distance To Square One Mall / Steps To Public Transit, Grocery Stores, Shops, Restaurants, Bars, Recreational Centers, Entertainment Establishments. Convenient Location. (id:59911)
Bay Street Group Inc.
53 - 600 Silver Creek Boulevard
Mississauga, Ontario
Rarely Offered Executive Corner Townhouse with Exceptional Features! Welcome to 53-600 Silver Creek Blvd. This spacious 3-bedroom, 3 bathroom townhouse offers the perfect blend of comfort, convenience, and tranquility. Located on a prime corner lot in a quiet community, you'll enjoy the serenity and privacy that comes with it. Plus, visitor parking is conveniently located right in front and on the side of the home. Direct access to the garage via the foyer, which includes a spacious closet for extra storage. Inside, you'll find beautiful hardwood flooring throughout and elegant crown molding, adding a touch of sophistication. The open-concept layout overlooks a private backyard oasis, creating a seamless flow for both relaxation and entertaining. Luxury touches include a powder room with heated floors and a marble 4-piece bathroom on the second floor. The finished basement is perfect for office, entertainment area, or additional living space. It has ample closet space, a wall -mounted smart TV, a 3-piece bathroom, and a laundry area. The basement also features a walkout to your own private patio, ideal for relaxing or entertaining. Owned: furnace (~3 years), water heater (~4 years), washer & dryer (Jan. 2025), newer appliances and includes the basement mounted Smart TV. Conveniently located, this townhouse is steps to top-rated schools, church, plaza with convenience store, grocery, and restaurants and offers easy access to all major highways, making commuting and family life a breeze. The low maintenance fee includes water, cable, lawn maintenance, snow-removal and more providing the ultimate convenience for busy lifestyles. Don't miss out on this rare find-schedule your viewing today! (id:59911)
RE/MAX Professionals Inc.
1014 - 8081 Birchmount Road
Markham, Ontario
Located in the vibrant Downtown Markham area, a bustling urban hub in the city of Markham, this spacious unit boasts a well-designed layout with two bedrooms and two bathrooms. The functional design ensures comfort and adaptability, making it ideal for professionals, families, and students alike.Nestled amidst trendy restaurants, cozy cafes, and boutique shops, this location offers a seamless blend of convenience and sophistication. With easy access to major highways, commuting and exploring the surrounding area is effortless.Local highlights include Cineplex Markham VIP Cinemas, perfect for entertainment enthusiasts, and the Rouge Valley trails, a serene escape for nature lovers.With its modern charm and diverse amenities, this address truly captures the essence of a thriving community, balancing the suburban charm of Unionville with the urban energy of Downtown Markham. (id:59911)
Homelife New World Realty Inc.
18 Morningstar Avenue
Whitby, Ontario
Brand New Luxurious Four-Bedroom Model Located In The Much Sought-After Lytton Park Community. Once You Open The Double Front Doors, you realize this is the one. Open Concept Kitchen With B/I Stainless Steel Oven And Microwave, Electric Cooktop, and 4-Door Refrigerator. Living Room With Hardwood Floors, Fireplace, And Pot Lights. Features: A Beautiful Primary Bedroom, Tray Ceilings, 5-Piece Ensuite, and Walk-In Closet. Close To Sought-After Schools. (id:59911)
Homelife/future Realty Inc.
2306 - 55 Bremner Boulevard
Toronto, Ontario
Furnished 1 Bedroom Rental At Maple Leaf Square. Clear East View With Glimpses Of The Lake. Stainless Steel Appliances. Hardwood Floors. 9Ft Ceilings. Direct Access To Scotiabank Centre, The Path, Union Station, Subway, Longo's, Starbucks. Matterport Virtual Tour Link. (id:59911)
Royal LePage Signature Realty
Lower - 109 Baltray Crescent
Toronto, Ontario
Discover this beautifully upgraded home featuring a bright, open-concept living space with a modern kitchen, new flooring, and an upgraded bathroom. Enjoy two spacious bedrooms with large windows and ample storage, perfect for young professionals or families. Freshly painted throughout and equipped with a brand-new central A/C system, this rare-to-find basement unit offers both comfort and convenience. Located close to everything you need! Tenant responsible for 40% of total utilities. (id:59911)
RE/MAX Hallmark Realty Ltd.
49 River Road
Brant, Ontario
Ultimate Country Retreat on a lavish 1.5 acre lot recently severed from 14.5 acres. Custom built in 2008, backing onto rolling hills and enchanting forest! Offering 5400 sqft of finished living space with a bright open-concept design. Step into luxury where the grand foyer welcomes you, a chic powder washroom and stunning granite tile floors. An immersive experience with stunning floor-to-ceiling windows that frame the panoramic views, seamlessly blending the indoor and outdoor realms. Complemented by a gas fireplace, cathedral ceilings & cherry maple hardwood. Sliding doors open to the expansive two-level deck, a true marvel in itself. The bright gourmet kitchen features granite countertops and porcelain floor tiles, ample natural light, plenty of cupboard space, & additional storage in the pantry! The primary bedroom is the ultimate sanctuary, with an exquisite ensuite featuring a "floating" Jacuzzi overlooking 2 storey windows,"owners lounge" below, the perfect space for your home office. Two more spacious main level bedrooms, both with access to a front wrap-around porch & 4pc bath. Two glass staircases lead to the lower level, providing dual access one from the kitchen to a cozy family room with another gas fireplace & the other from the primary bedroom to an impressive bright, hosting a massive rec area with walkout to the waterproof covered patio. Ideal layout for an in-law suite, two more bedrooms, kitchen rough-in, 3 cold rooms & huge spa-styled 3pc bath with a separate shower. Surround sound music system inside & out, Newer roof, no rear neighbours! (id:59911)
West-100 Metro View Realty Ltd.
14 - 10 Carnation Avenue
Toronto, Ontario
Check out this stunning, bright upper-end unit townhouse in the highly sought-after Long Branch community. Enjoy an open-concept living and dining area with 9-foot ceilings, pot lights, and beautiful laminate flooring throughout. The hardwood staircase adds a touch of elegance. The modern kitchen features high-end stainless steel appliances, a granite countertop, and a convenient breakfast bar. The spacious primary bedroom includes a 4-piece ensuite and a walkout to a large balcony. Located just steps from transit, the lake, parks, walking trails, bike tracks, tennis courts, shopping, and dining options. A perfect blend of comfort and convenience! Photos taken prior to being tenanted. (id:59911)
Bay Street Group Inc.
77 Graihawk Drive
Barrie, Ontario
Discover your dream home in the highly sought-after Ardagh community, where tranquility meets modern living.Welcome to this stunning 4+1 bedroom, 4 bath home offering over 3,300 sq. ft. of beautifully finished living space in the highly desirable Southwest Barrie community of Ardagh Bluffs.The main level features soaring 9-ft ceilings, gleaming hardwood floors, and an open-concept layout perfect for entertaining. The spacious kitchen is a chefs dream with granite countertops, stainless steel appliances, ample cabinetry, and a walkout to a stamped concrete patio and fully fenced backyardcomplete with an irrigation system.Relax by the cozy gas fireplace in the living room or host guests in the separate dining area. Enjoy the convenience of main floor laundry and inside access to the double garage.Upstairs, the oversized primary suite offers a walk-in closet, an additional wall of closets, and a luxurious ensuite bath.The fully finished basement adds valuable living space with a large family room featuring heated floors, a fifth bedroom with its own 4-piece ensuite, and generous storage.Additional highlights include a concrete driveway and a new roof (2018).2 Entrance gates to backyard on both sides of the house, hot water outlet/connection in garage and backyard for hot tub, large windows for lots of natural light, 2 stage high efficiency furnace and oversized premium A/C unit (owned), extra storage shelves / spaces in garage, cold cellar, extra room in backyard for kids play or camping, basement finished by builder - Move in Ready home. (id:59911)
Bay Street Group Inc.
Bsmt - 345 Chouinard Way
Aurora, Ontario
Utilities Included (Hydro, Gas, Water, & Internet)! Beautifully Renovated 1 Bedroom Basement Apartment! Walk Out Basement, 1 Parking Space, Laminate Throughout & Lots Of Pot Lights. Open Living/Dining Area, Modern Kitchen Space, Bedroom With Above Ground Window, Gorgeous Bathroom With Standing Shower & Shared Backyard Space. Close To Walmart, Shops, Restaurants & More! **EXTRAS** Fridge, Stove, B/I Microwave Range-Hood, Washer/Dryer (Not Shared). All Elf's & Window Coverings. 1 Parking Space (Left Side Of Driveway). (id:59911)
Dream Home Realty Inc.











