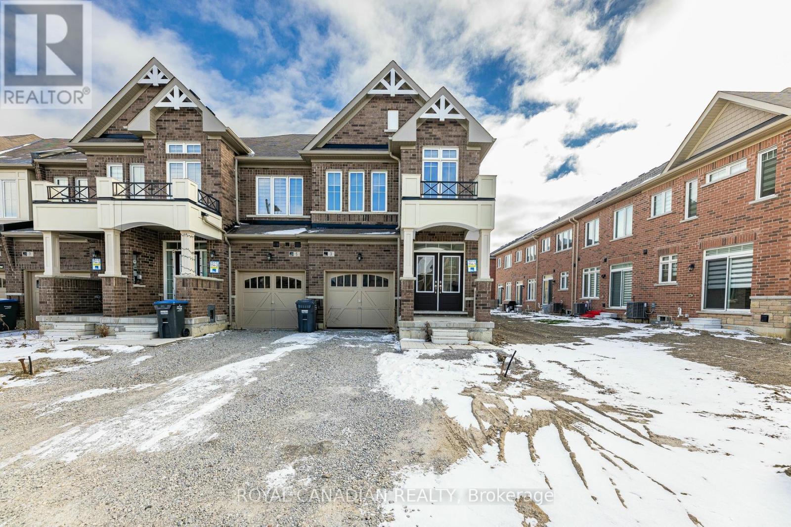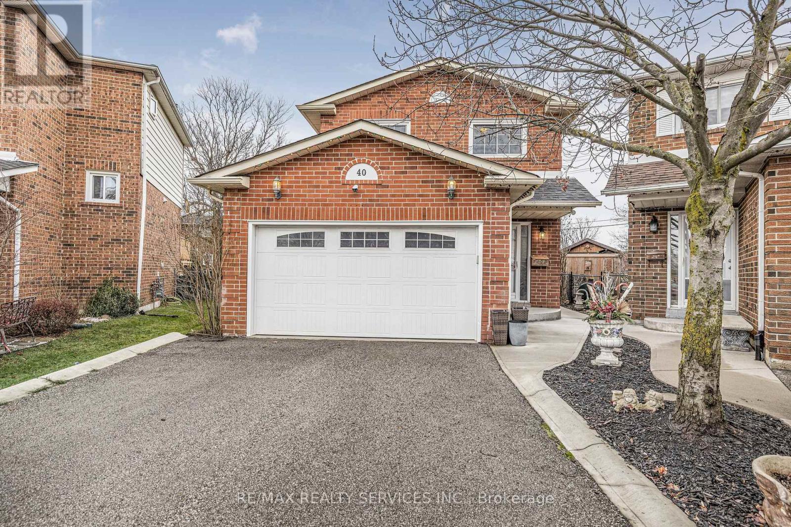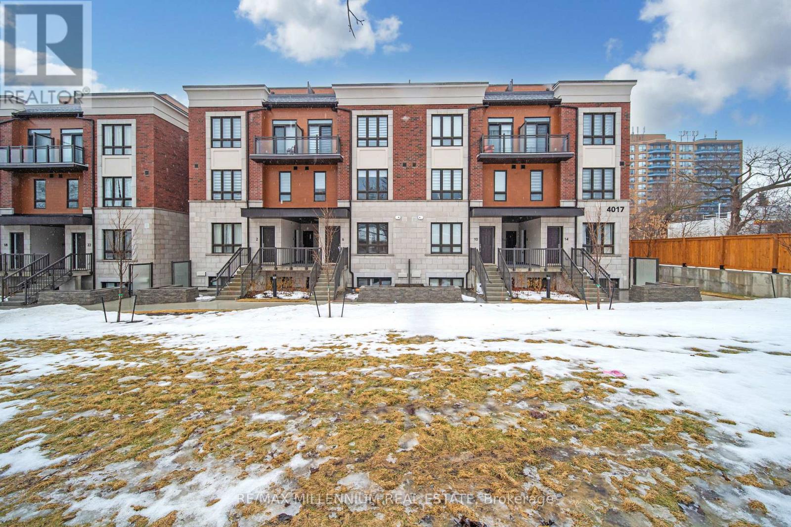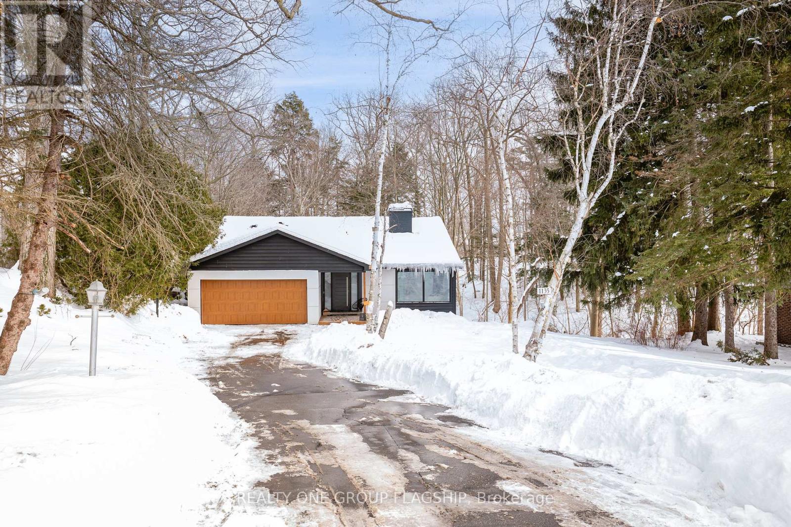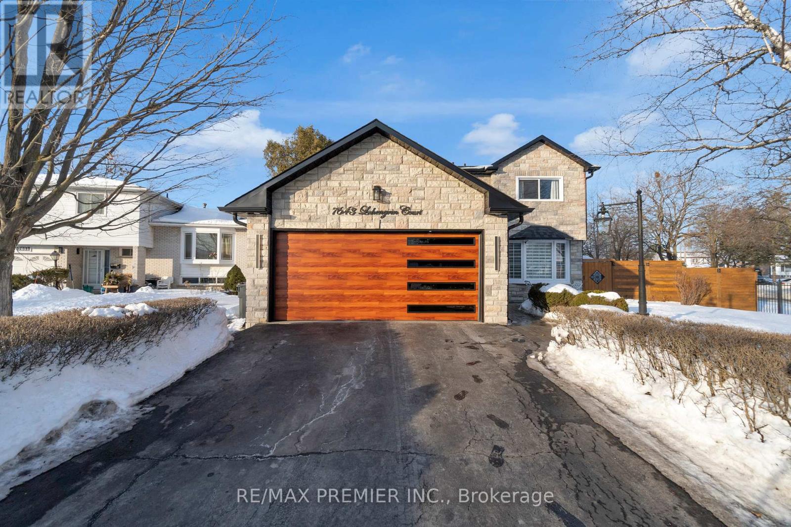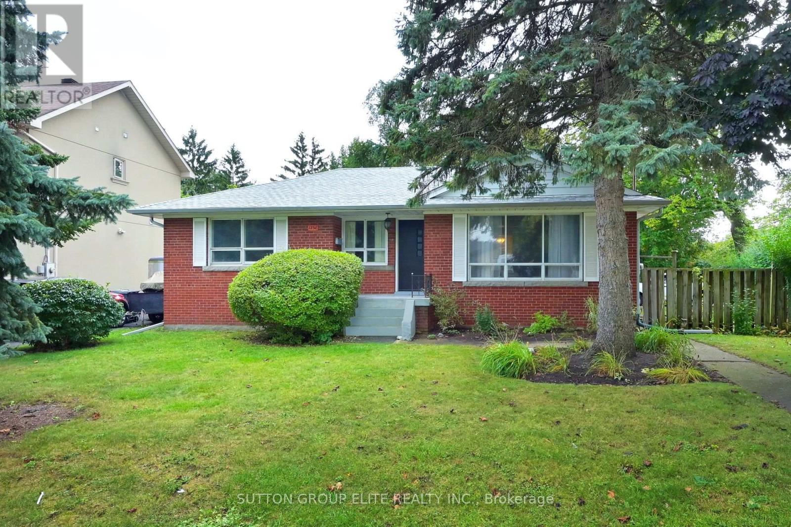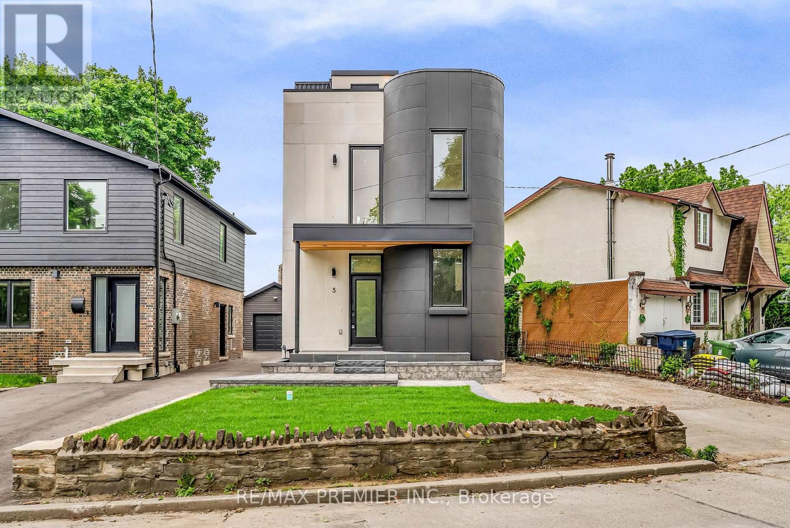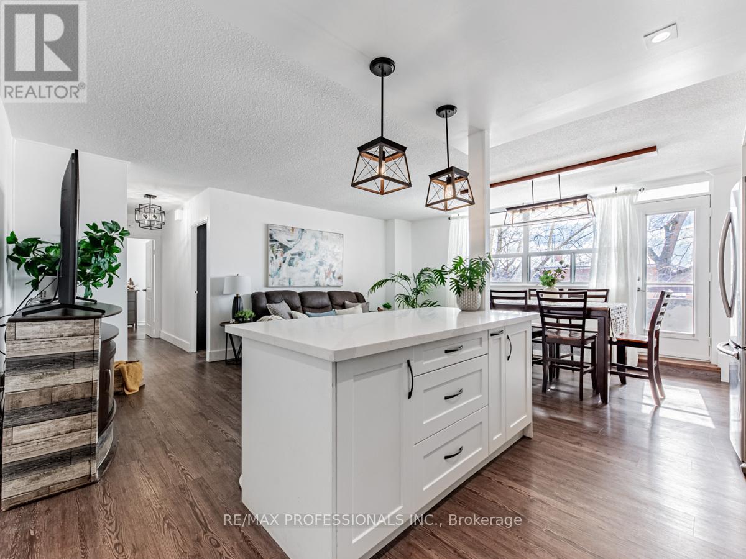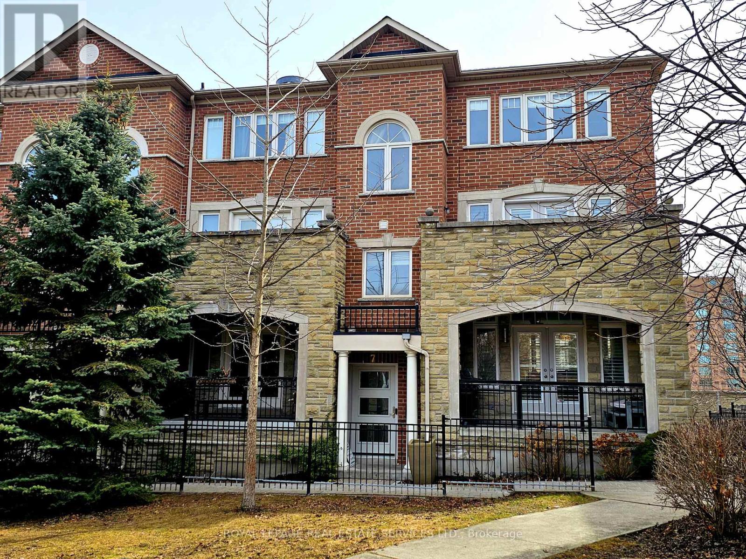3 Royal Fern Crescent
Caledon, Ontario
This Beautiful 4 Bed, 3 Bath End unit Townhouse ( just like Semi Detached) Located in Prestigious Southfields Village Caledon Features an Open Concept with Hardwood Flooring Throughout the Living and Great Room. Kitchen Open to Great Room with Breakfast Bar. Spacious Bedrooms Filled with Natural Light. Laundry Conveniently Located on Second Floor. Full Basement Available. Walking Distance to Schools and Parks. Located Near Walmart, Good Life gym, Heart Lake Conservation Park, Trinity Commons, and Close Access to Hwy 410. (id:54662)
Royal Canadian Realty
1404 - 1035 Southdown Road
Mississauga, Ontario
Magnificently curated Modern 2 Bed 2 Bath with Panoramic Lake Views in Clarkson. Enjoy this brand new, sought after 14th flr, 1202sqft unit featuring spectacular southern views of Lake Ontario , Iconic Twin Cedar Park , Niagara & downtown T.O. from your private 175 sqft premium corner balcony. Designed with modern elegance, the unit features 9-f ceilings, flr to ceiling windows with an abundance of natural light and premium upgrades throughout. The contemporary kitchen is outfitted with s/s full-sized appliances, convenient central island for bar seating and ample storage, sleek quartz countertops and a built-in integrated microwave and an upgraded D/W. The open-concept living is enhanced by upgraded waterproof laminate flooring throughout. The primary bedrm offers ample storage space with two closets, a lakeview and a 4pc ensuite with His and Her Vanity . The second bedrm also offers a closet and a 4pc Main bath. Many luxurious upgrades including frameless glass shower, sleek upgraded baseboards, doors, and trim, EV car charger rough-in at the designated tandem parking spot allowing 2 vehicles. S2 is designed with cutting-edge features, incorporating smart technology both inside & out. Residents enjoy modern conveniences such as a state-of-the-art fitness retreat complete with showers, lockers, and a sauna, an indoor pool, a multipurpose room, a pet spa, guest suites, and 24-hour concierge service for seamless living. The iconic rooftop patio and Sky Club lounge provide a spectacular setting with breathtaking city and lake views, along with an outdoor terrace featuring patio seating and BBQs, perfect for relaxation and social gatherings. Perfectly positioned at Lakeshore Rd & Southdown Rd, you're within a short walking distance to Clarkson GO Station, grocery stores, restaurants, banking, and boutique shopping. Enjoy lakeside living with scenic waterfront trails, parks, and the renowned Rattray Marsh Conservation Area just minutes away. (id:54662)
Hodgins Realty Group Inc.
40 Crenshaw Court
Brampton, Ontario
This Heart Lake all-brick, two-storey detached home is sure to check all your home search boxes. Located at the end of a quiet court, on a 118-deep pie-shaped lot with gorgeous perennial gardens, concrete patio and large gazebo. It features four bedrooms, four-piece semi-ensuite off the primary bedroom and a finished basement rec room with lots of storage space and a gas fireplace. The main floor layout is bright and spacious with a thoughtfully renovated kitchen which offers lots of cabinetry and counter space. The dining room just off the kitchen flows into the sun-filled living room which features a cozy wood-burning fireplace, updated flooring and a walk-out to the backyard. The 1.5-car garage and ample driveway space have your parking needs covered too. Conveniently located within walking distance of public transit, shopping and easy commuting via Hwy 410. **EXTRAS** Includes gazebo, garden shed, TV wall mount in the basement. (id:54662)
RE/MAX Realty Services Inc.
16 - 4017 Hickory Drive
Mississauga, Ontario
Discover modern living in this brand-new 2-bed, 2-bath townhouse! Featuring an open-concept layout, contemporary finishes, and large windows for abundant natural light. The stylish kitchen boasts stainless steel appliances, quartz countertops, and ample storage. The spacious primary suite includes a walk-in closet and a sleek ensuite bath. Enjoy private outdoor space, in-unit laundry, and a prime location close to shopping, dining, transit, and top amenities. Move-in ready don't miss this fantastic opportunity! (id:54662)
RE/MAX Millennium Real Estate
Upper - 50 Whitehaven Drive
Brampton, Ontario
Located in the mature and family-friendly Heart Lake neighbourhood, this charming upper portion of the home is the perfect rental for those seeking comfort and convenience. Recently updated with brand new flooring, this home offers a bright, open concept layout featuring 3 spacious bedrooms and 3 bathrooms. The primary bedroom is a true retreat, complete with a 4-piece ensuite bathroom, providing you with privacy and comfort. The home offers plenty of room for both relaxation and entertaining, with a large family room, as well as a living/dining room combo that is perfect for gatherings. The bright and functional eat-in kitchen is perfect for casual meals and opens to the main living areas, keeping the space open and inviting. A two-piece bath is conveniently located on the main floor, adding to the homes functionality. Walking distance to shopping plazas, schools, and bus stops. Close to major highways for easy commuting. EXTRAS: 1 parking spot is included. Tenant is responsible for snow removal and lawn maintenance. Tenant pays 70% of utilities when the basement is rented separately. When the basement is vacant, tenant pays 100% of utilities. Tenant is responsible (id:54662)
Red Apple Real Estate Inc.
1135 Greenoaks Drive
Mississauga, Ontario
This home is situated in Lorne Park's exclusive Whiteoaks of Jalna. This newly updated 3-bedroom, 3.5-bathroom detached backsplit offers the perfect blend of luxury, space, and nature. Situated on a private, forested 80x211.42 ft lot backing onto a ravine, this home provides stunning views and ultimate privacy.The fully remodeled kitchen features granite countertops and brand-new gas cooker, fridge, and freezer. With new and remodeled bathrooms and upstairs laundry, modern comfort is at the forefront. The open-concept main floor is designed for entertaining, offering two walkouts to a double-tier cedar deck with glass railings. Enjoy the warmth of two operational fireplaces (currently sealed for energy efficiency) and the advantage of living in a coveted school district. Equipped with 240V electric car charger with smart home accessories and security throughout the home. With fresh updates throughout, this move-in-ready home is a rare find in one of Mississaugas most sought-after communities. (id:54662)
Realty One Group Flagship
7643 Lohengrin Court W
Mississauga, Ontario
Bright & Spacious 4-Bedroom Detached Home on a Pie-Shaped Corner Lot.... A Must-See! Stunning 4-bedroom detached home, perfectly situated on a desirable pie-shaped corner lot. This beautifully maintained property offers a blend of comfort, elegance, and functionality, making it an ideal choice for families or investors. Four generously sized bedrooms, providing ample space for family and guests. Large windows throughout bring in abundant natural light, creating a warm and inviting atmosphere. Modern Kitchen: Equipped with high-end stainless steel appliances, plenty of counter space, Granite Counter top, backsplash, stylish cabinetry and eat -in breakfast with Centre Island.Cozy Living & Dining Areas: Perfect for hosting gatherings or relaxing with loved ones.Spacious Master bedroom with Huge closet, and a private ensuite bathroom. Partially Finished Basement : Ideal for additional living space, a home gym, or rental potential. Private Backyard: A rare find with extra yard space, ideal for kids, pets, and summer BBQs. Double Car Garage & Huge Driveway: Plenty of parking space for multiple vehicles. Prime Location: Close to schools, parks, Westwood shopping centers, public transit, and major highways 401/427/409/407 for easy commuting.Just minutes to Hospital & Pearson International Airport. (id:54662)
RE/MAX Premier Inc.
40 Burton Road
Brampton, Ontario
Location, Location! One of Brampton's best neighborhoods offers a quiet cul-de-sac with no house behind and a park with trails in your backyard. This fully renovated3-bedroom, 3-bathroom gem boasts solid birch hardwood floors, a stunning kitchen with a large island and extra storage, bright living spaces with unobstructed greenbelt views, a cozy fireplace, and a private primary retreat with a custom closet, ensuite, and balcony. With top-rated schools, GO station, and all amenities nearby, it's perfect for first-time buyers and investors! It's move - in ready , including all furniture, appliances and three wall mounted TVs . (id:54662)
RE/MAX Gold Realty Inc.
1238 Claredale Road
Mississauga, Ontario
Rarely Offered! A Large Bungalow on a Ravine Lot backing on to the Cooksville Creek with In-law Potential in the Very Sought after Neighborhood of Mineola. This Property Boasts Hardwood Floors throughout, Renovated Kitchen, Separate Entrance to Finished Basement with a Spacious Rec Room complete with a Wood Burning Fireplace. Outside you can enjoy a Mature and Very Private Backyard backing on to Cooksville Creek and a Large Double Car Garage with Side-by-Side Parking. You Are Minutes to Village of Port Credit, Go-Train, QEW, Walking Distance to Top Schools, Parks and Recreation Centre. A short commute to Downtown Toronto and Pearson Airport. (id:54662)
Sutton Group Elite Realty Inc.
5 Wadsworth Boulevard
Toronto, Ontario
Experience Modern Luxury in the Historic Old Town Weston! This newly built custom home is the perfect blend of contemporary elegance and timeless charm. Featuring 3+1 bedrooms and 3 baths, this stunning residence offers a bright, open-concept main floor with hardwood floors, custom cabinetry, and designer finishes throughout. The gourmet kitchen is equipped with top-tier appliances, ideal for culinary enthusiasts, while the walkout deck provides an inviting space for entertaining. The versatile finished basement offers additional living space, perfect for a home office, guest suite, or recreation area. Nestled in the heart of Old Town Weston, this home is just steps from the GO/UP Express, providing quick access to downtown, and is conveniently close to parks, highways, schools, and more. Move-in ready - don't miss this incredible opportunity! (id:54662)
RE/MAX Premier Inc.
206 - 541 Blackthorn Avenue
Toronto, Ontario
Welcome to your new home at Blackthorn Manor. A spacious and rarely offered south-facing 2-bedroom condo that combines comfort, convenience, and inredible value. With over 800 sq.ft. of thoughtfully designed living space, this unit features a bright and airy layout thanks to south-facing windows and generously sized rooms. Your private balcony looks over green space adjacent to the outdoor pool and makes a great retreat for morning coffee or an evening drink. The open-concept living, kitchen and dining area makes an ideal space for entertaining and the renovated kitchen boasts a massive island with stone countertop and pull up seating. Both bedrooms are spacious with large closets and plenty of natural light, while the renovated bathroom is beautifully styled with fresh tile flooring and sleek chrome fixtures, adding a modern touch to the space. One of the standout features of this condo is the all-inclusive maintenance fee, covering heat, hydro, water, and even internet and cable TV, making budgeting a breeze. The unit also comes with exclusive use of an underground parking spot and a storage locker for added convenience. Lots of extra parking if you need a second spot. Residents of Blackthorn Manor enjoy a range of amenities, including an outdoor pool with a BBQ area, a tennis court, a childrens playground, a laundry room and visitor parking. The location is hard to beat, just steps from the soon-to-be-completed Eglinton LRT Caledonia Station, offering easy connections to the subway, GO Train, and TTC buses. Haverson Park is right next door for green space and outdoor activities, while everyday conveniences like Canadian Tire, Shoppers Drug Mart, local bakeries, grocery stores, and more are all within walking distance.This is an incredible opportunity for first-time buyers, downsizers, or investors looking for a well-maintained condo in a vibrant, transit-connected community. Dont miss it. Schedule a private showing today! (id:54662)
RE/MAX Professionals Inc.
17 Clockwork Lane
Toronto, Ontario
Stunning, 25 ft wide 3 + 1 bdrm executive corner end unit townhome like a semi,loaded with premium finishes and upgrades t/out. Bright and spacious, renovated from top to bottom. An amazing open concept design with beautiful eat-in kitchen, s/s appliances, granite tops, custom backsplash, hardwood floors and 2 pc. bath with quartz flrs on main, 9 ft. ceilings, gas f.p. in living with double door walk-out to an inviting terrace o/looking peaceful park. Professionally painted t/out, heated wifi flrs in main entrance, garage entrance and in completely renovated bathrooms (2nd and 3rd). Brand new, custom entrance door! 2nd floor is a family dream with 2 bdrms, a 4 pc bath and a family room complete with second w/o to large terrace o/looking park. 3rd floor primary retreat with w/i closet and window o/looking park, a gorgeous, new, 5 pc spa like bath with heated herringbone wifi floors, custom shower, shower jets and Hansgrohe satin nickel finishes, quartz countertops, bench, border and shelving in shower, and solid wood cabinetry. You will never want to leave! Loads of additional storage, new roof (2019), professionally landscaped garden and a super wide, side by side 2 car garage with ev station completes this elegant showstopper! Conveniently located in the heart of South Etobicoke! Walk to GO, Public Transit, Lake ON, High Park, St. Joseph's Hospital, 10 minutes to downtown financial district, airport, major shoppes and more! (id:54662)
Royal LePage Real Estate Services Ltd.
