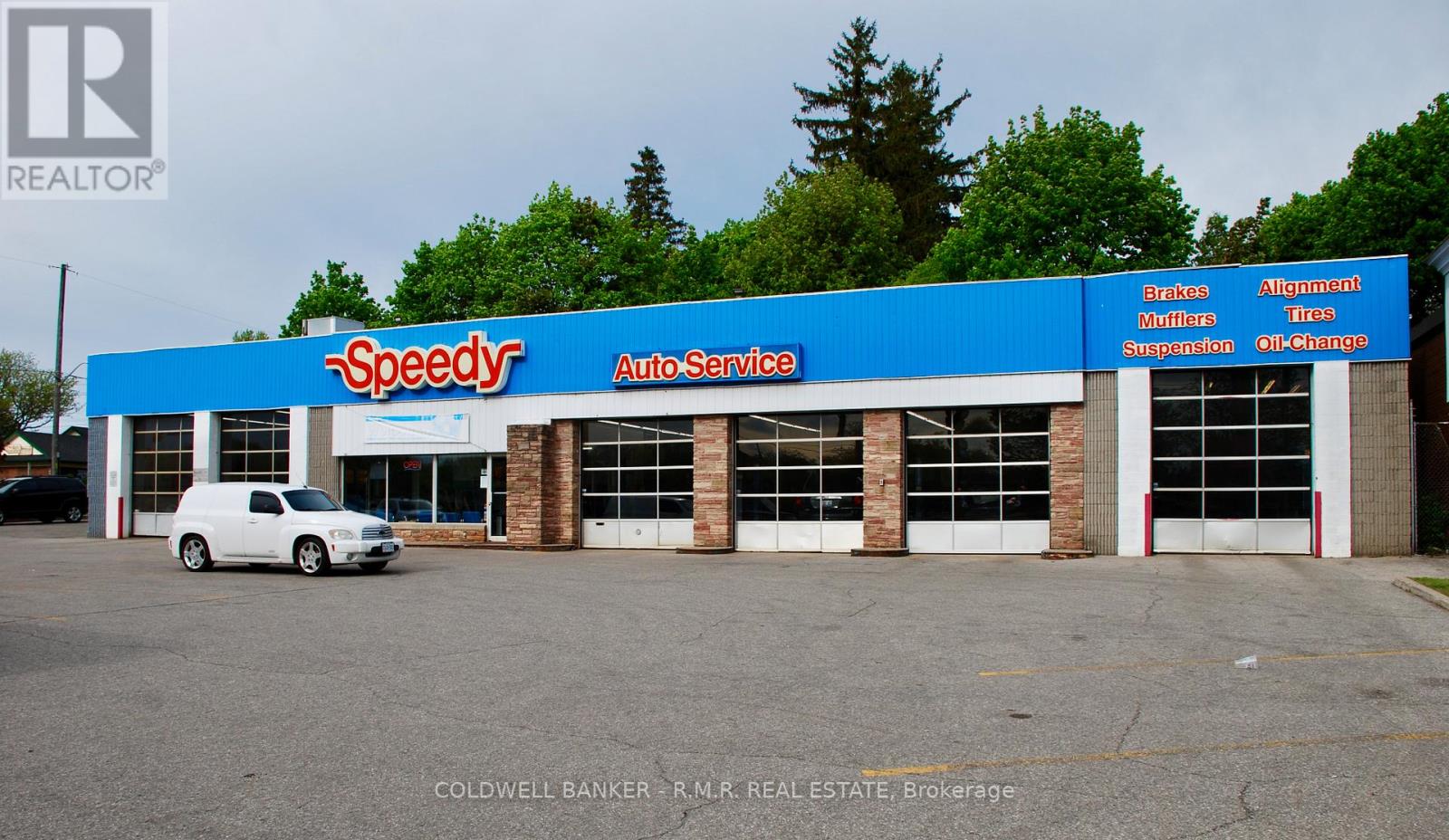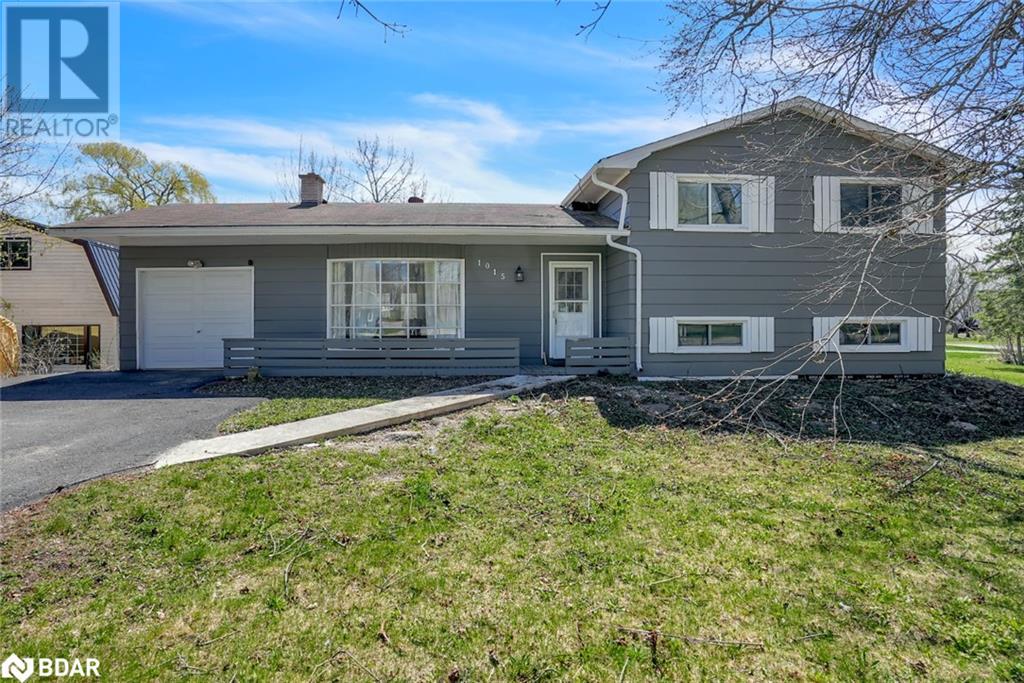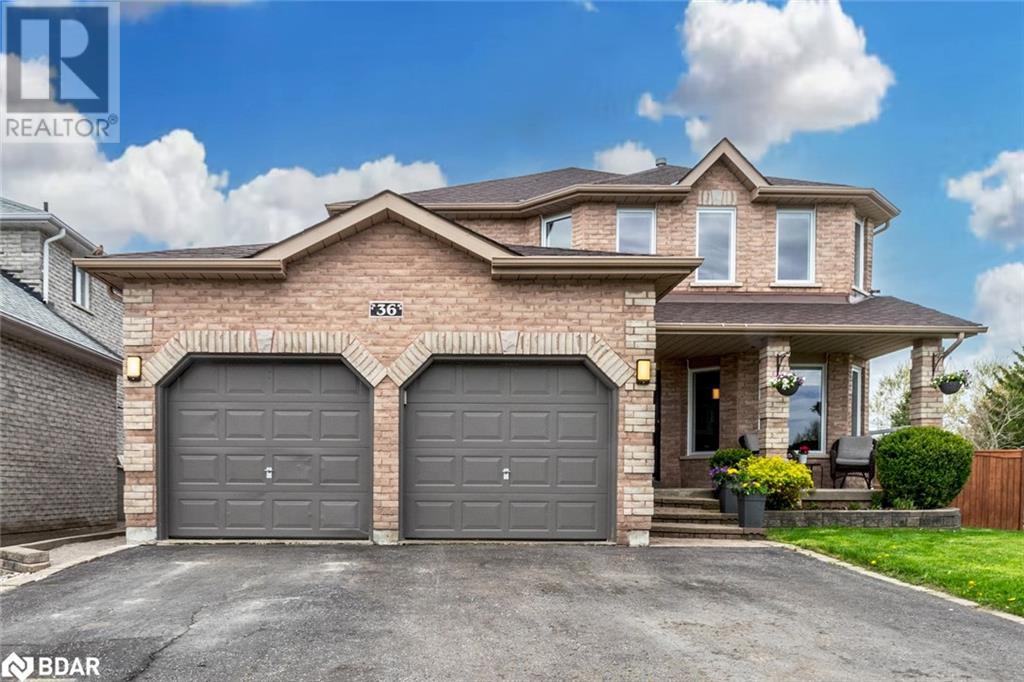5 Maple Ridge Road
Craighurst, Ontario
LUXURY LIVING ON 1.28 ACRES IN PRESTIGIOUS BIDWELL ESTATES! Located in the highly sought-after Bidwell Estates, this lavish bungalow sits on an expansive 1.28-acre lot, offering towering trees and exceptional privacy, with no direct neighbours behind and backing onto EP land. Set back from the road, it features a large paved driveway with ample parking, enhancing the curb appeal of this stately brick home with arched windows and meticulous landscaping. The oversized 3-car garage, with a 4th door providing easy access to the backyard, is perfect for storing lawn equipment and toys. Nearly 4,500 finished sq. ft. of opulent living space awaits, showcasing refinished hardwood flooring on the main floor, updated floating floors in the basement, pot lights, and tasteful decor throughout. The bright, modern kitchen boasts white cabinetry, granite countertops, stainless steel appliances, and an island with seating. The open-concept dining room with vaulted ceilings flows into the living room, highlighted by a floor-to-ceiling stone fireplace with a wood beam mantle and a walkout. The spacious primary bedroom offers a walkout, 5-piece ensuite with a jetted bathtub, and a walk-in closet. The finished walkout basement with 9 ft ceilings includes a rec room with a bar, a family room with a gas fireplace, a bedroom, a den, a full bathroom, and direct access to the garage. Close to trails, Hwy 400, Barrie and Orillia, Horseshoe Resort, Vetta Spa, golf, downhill biking, and cross-country, this home is an outdoor enthusiast's dream! When only the best will do, this home offers the perfect combination of luxury, privacy, and convenience, making it the ultimate retreat for those seeking elegance and adventure. (id:59911)
RE/MAX Hallmark Peggy Hill Group Realty Brokerage
1080 Simcoe Street N
Oshawa, Ontario
Incredible opportunity to acquire a freestanding 6-bay automotive service centre in one of Oshawa's busiest and most visible commercial corridors. Situated on high-exposure Simcoe Street North, this property benefits from consistent traffic flow, excellent street frontage, and strong local demographics. The building features 6 fully equipped service bays, multiple overhead doors, a welcoming customer reception area, private office space, and ample surface parking for vehicles and customers. The lot offers flexibility for automotive use today with future development potential, thanks to favourable zoning and intensifying growth in the surrounding area. Located minutes from Durham College, Ontario Tech University, and dense residential communities, this is a strategic location for both service-based and investors seeking long-term upside. Whether you're expanding your auto business, launching a new venture, or land banking for future redevelopment, 1080 Simcoe St N is a property that checks all the boxes. Don't miss this rare automotive investment opportunity in a rapidly developing corridor. (id:59911)
Coldwell Banker - R.m.r. Real Estate
20 Sarna Drive
Tiny, Ontario
BUNGALOW WITH WALKOUT BASEMENT IN A QUAINT COMMUNITY STEPS FROM THE BEACH! Tucked away in a quiet neighbourhood within a quaint community, this inviting bungalow sits on a spacious 80 x 127 ft lot with mature trees, a handy shed, and loads of driveway parking. Just a short walk to Georgian Bay with access to Tee Pee Point Park, which offers a beach and playground, plus close to a marina, snowmobile trails, and conveniently located on a school bus route along a municipally maintained road. A second beach is just a short 2–3 minute stroll away, adding even more opportunity to enjoy the waterfront lifestyle. Curb appeal shines with a newer front deck and a welcoming front entry. Step inside to discover an updated kitchen with ample cabinetry, open-concept principal rooms, and a showstopping natural gas fireplace with a granite stone surround that anchors the main level. Newer kitchen and bedroom flooring, fresh paint, and updated insulation add comfort and style. The primary bedroom features a 2-piece ensuite, and main-floor laundry adds functionality, while the third bedroom offers versatility and can easily function as a professional home office, featuring abundant natural light and a separate walkout for added convenience. A spiral staircase adds character and leads to the finished walkout basement, offering generous square footage, bright windows for natural light, and a second natural gas fireplace, ideal for extended living or entertaining. Enjoy access to Bell Fibe high-speed internet, providing dependable and ultra-fast connectivity for modern living. With lots of wildlife and nature all around the area, this #HomeToStay offers a fantastic opportunity to enjoy year-round living or peaceful weekend escapes. (id:59911)
RE/MAX Hallmark Peggy Hill Group Realty Brokerage
1015 Westmount Avenue
Innisfil, Ontario
WARM, WELCOMING & WALKABLE INNISFIL LOCATION JUST MINUTES FROM LAKE SIMCOE! Nestled in a peaceful, family-friendly neighbourhood in the heart of Innisfil, this beautifully updated home is just a 10-minute walk to Innisfil Beach Road with restaurants, shops, groceries, schools, and everyday essentials at your fingertips. Spend weekends exploring the scenic shores of Lake Simcoe with Innisfil Beach Park only five minutes away, or enjoy the nearby splash-pad, park, and public library at Innisfil Town Square. Ideal for commuters, with Highway 400 just 15 minutes away and south Barrie only a 20-minute drive. Set on a quiet corner lot with mature trees and generous green space, this detached home offers an attached garage and plenty of driveway parking. The bright, open-concept kitchen, dining, and living area showcases a cozy wood-burning fireplace, large windows, and a stylish breakfast bar, while a discreetly positioned main floor laundry room adds everyday convenience with ease. Three spacious bedrooms await upstairs, along with a 5-piece bathroom complete with a dual vanity, and the finished basement offers a versatile fourth bedroom, second fireplace, rec room, plus crawl space area for added storage. With modern updates to the flooring, kitchen, and bathrooms, plus an upgraded furnace, this #HomeToStay is ready for your next chapter. (id:59911)
RE/MAX Hallmark Peggy Hill Group Realty Brokerage
36 Knupp Road
Barrie, Ontario
UPDATED CORNER LOT 2-STOREY WITH NEARLY 3,300 SQ FT OF LIVING SPACE AND EXCELLENT IN-LAW POTENTIAL! Located in a family-friendly west end neighbourhood close to schools, parks, and everyday amenities, this standout 2-storey home sits on a desirable corner lot with impressive curb appeal. Manicured landscaping, a front yard irrigation system, and an upgraded front door with sleek black hardware give this home a polished look. The private backyard is made for relaxing and entertaining, with a repaired and repainted fence, newly planted trees, an upgraded extended deck, and a gazebo. Enjoy nearly 3,300 sq ft of finished living space designed for comfort and function. The main level features durable laminate, hardwood, and tile flooring. A recently modernized kitchen showcases quartz countertops, white shaker-style cabinets, tile backsplash, stainless steel appliances, and a large breakfast bar. The open dining area includes a built-in coffee bar and display cabinet, while the living room adds style with a shiplap feature wall and floating media cabinets. The replaced main staircase is finished with maple, a wood railing, and iron balusters, creating a striking transition to the upper level. Upstairs, the flooring has been updated with laminate in the hallway and primary bedroom, and vinyl in the front two bedrooms. The primary suite includes a walk-in closet, a renovated ensuite with a soaker tub, glass shower, pot lights, and a Pax wardrobe for added storage. The finished basement offers a separate side entrance, kitchen, rec room, den, bedroom, and full bathroom, offering excellent in-law potential. Shingles were replaced in 2020, all windows except the basement were updated in 2023, along with window trim, and the furnace and hot water tank were recently replaced (both rentals). Additional features include blinds with room-darkening coverings on the main and second levels, an owned water softener, and a garage wired for EV charging. (id:59911)
RE/MAX Hallmark Peggy Hill Group Realty Brokerage
1601 Penetanguishene Road
Dalston, Ontario
CHARMING COUNTRY HOME ON HALF AN ACRE WITH A STAYCATION-WORTHY BACKYARD! Looking for a home that’s got big country energy and a backyard that basically begs for cannonballs, s’mores and sleepovers? This place doesn’t just have a backyard, it has a whole personality. Sitting pretty on a private 100 x 249 ft lot with over half an acre of property, this family-friendly gem is located in a desirable school district and just minutes from Barrie, Midhurst, Snow Valley, Horseshoe Valley and highway access. The backyard is the real showstopper, with pool days under the sun, hot tub hangouts under the hardtop gazebo, fire pit laughs late into the night and sleepovers in the fully insulated bunkie with hydro. There’s also a shed and a workshop, perfect for your tools, toys or creative escapes. Updated decking and fencing keep it all looking sharp, while well piping improvements and removing the old concrete well top add extra peace of mind. The fun continues with nearly 1,700 square feet of inviting living space, highlighted by natural wood finishes and unique character details. The kitchen features ample wood cabinetry, a tile backsplash, some updated appliances, a beverage area, a pass-through window to the dining room and a walkout to the backyard. The cozy living room features a wood stove, stone accent wall & an office nook. There’s a main floor primary bedroom plus two additional bedrooms on the upper level, along with a rough-in ready for a future bathroom. With a durable metal roof, replaced furnace and AC, an owned hot water tank and previously updated electrical, this home brings the comfort, the character, and all the country feels, with zero compromise on fun! (id:59911)
RE/MAX Hallmark Peggy Hill Group Realty Brokerage
219 Cox Mill Road
Barrie, Ontario
MOVE-IN-READY BUNGALOW ON A 75 X 200 FT CORNER LOT, IDEAL FOR FIRST-TIME BUYERS OR DOWNSIZERS! Sitting pretty on a showstopping 75x200 ft corner lot, this garden-studded, charm-loaded bungalow is anything but ordinary, and it’s calling out to downsizers and first-time buyers ready for something truly special. With striking navy board and batten siding, warm taupe gable accents, crisp white shutters, a welcoming stone patio entry, fragrant rose bushes, and a covered front porch, this home delivers curb appeal that’s equal parts classic and inviting. Step into a fenced backyard bursting with mature apple, cherry, and serviceberry trees, truly a nature lover’s dream. The backyard features a custom stone fire pit, a shed, and a raised English garden overflowing with peonies, herbs, hydrangeas, hostas, and Rose of Sharon. Beyond the front entry, discover over 1,800 sq ft of light-filled living with a thoughtfully designed, stair-free layout, hardwood floors, a soaring cathedral ceiling, and pot lights. The modernized kitchen is an entertainer’s dream with high-end appliances, tons of workspace, tile floors, a large island, and a double-door walkout that makes al fresco hosting a breeze. It flows effortlessly into a welcoming dining area and a bright, open-concept living room anchored by oversized windows and warm wood floors, perfect for everyday comfort. Generously sized and filled with natural light, the primary retreat offers a peaceful place to unwind with a walk-in closet and an ensuite featuring a glass walk-in shower and timeless finishes. With everything on one level and no renovations needed, it’s an ideal fit for downsizers seeking simplicity or first-time buyers ready to settle into a space that feels like home from day one. Located just minutes to Wilkins Beach, waterfront trails, schools, shopping, and dining, it’s a move-in-ready lifestyle worth getting excited about! (id:59911)
RE/MAX Hallmark Peggy Hill Group Realty Brokerage
7 Ridge Avenue
Brechin, Ontario
Welcome to 7 Ridge Ave, a hidden gem nestled on the East shore of Lake Simcoe in beautiful Brechin. This charming 3-bedroom with second floor loft, 1-bathroom cottage is located in a vibrant waterfront community, offering endless possibilities for renovation or rebuilding. Located in a prime location, this property boasts breathtaking views of the stunning blue waters of Lake Simcoe. Imagine waking up every morning to the tranquil sounds of the lake and enjoying your morning coffee while overlooking the picturesque scenery. One of the best features of 7 Ridge Road is its proximity to the waterfront beach known as 'the steps'. Just a stone's throw away, you can enjoy all the perks of waterfront living without the burden of waterfront taxes. Spend your days basking in the sun, taking refreshing swims, or simply strolling along the sandy shores. Aside from the incredible natural beauty surrounding the property, this cottage offers the convenience of being on municipal services. Everything included. Sold 'as is' (id:59911)
Royal LePage Signature Realty
1668 Metro Road
Georgina, Ontario
**Your Lake Simcoe Dream Retreat Awaits!** Discover the perfect blend of comfort and serenity in this stunning 3-bedroom, 3-bath home, just steps away from the shimmering waters of Lake Simcoe in the charming Willow Beach community. Immerse yourself in a lifestyle where lakefront leisure meets modern living! As you step inside, be greeted by beautifully landscaped surroundings and spacious, airy interiors featuring 9' ceilings throughout the main and upper floors.The elegant oak staircase leads you to an open-concept kitchen that boasts a breakfast bar, double sink with built-in R/Owater system, upgraded tall cabinets, and under-mount lighting, perfect for culinary enthusiasts. A cozy breakfast area invites you to enjoy your morning coffee while soaking in views of the backyard. The dining room, adorned with hardwood floors and a picturesque window overlooking the front porch, creates an inviting space for family gatherings. Relax in the living room with views of the backyard and warm up by the fireplace during winter months. Retreat to the primary suite,complete with French doors, a walk-in closet, and an ensuite bathroom featuring a double vanity. The bright second and third bedrooms each offer large closets and sun-filled windows, ensuring comfort for family or guests. The unspoiled basement presents endless potential with rare high ceilings and a bathroom rough-in, allowing you to customize it to your liking. Step outside to your idyllic backyard oasis, featuring a custom-built deck, fenced yard, above-ground pool, and hottub perfect for creating lasting summer memories. Located on a school bus route and just minutes away from Hwy 404,this home offers both convenience and tranquility. Dont miss out on this exceptional opportunity to live just steps from the beauty of Lake Simcoe! Schedule your viewing today! (id:59911)
Royal LePage Signature Realty
1401 - 250 Webb Drive
Mississauga, Ontario
Enjoy breathtaking panoramic south views of the city skyline from this beautifully condo at 250 Webb Dr, Suite 1401 in the heart of Mississauga!. This spacious unit features a functional layout with 2 bedrooms, 2bathrooms.Located in a quiet, well-maintained building known for its exceptional amenities: indoor pool, gym, tennis court, rec centre, guest suites, and 24-hour security. Just steps from Square One, Celebration Square, City Hall, library, YMCA, restaurants, schools, and transit. Easy access to Hwy 403, 401 & QEW perfect for commuters. A fantastic opportunity to live in one of Mississauga's most desirable communities! (id:59911)
Royal LePage Signature Realty
1160 Westview Terrace
Oakville, Ontario
Charming 3-bedroom family home in West Oak Trails in the heart of Oakville. Backing onto the greenspace of 16 Hollow Park. Eat-in kitchen with sliding glass door walkout to private backyard backing onto park. Hardwood flooring on the main level. The generous-sized living room opens to the dining room. The primary bedroom features a 4-piece ensuite bath. Single garage with interior house door. Located steps to local schools, shopping, parks, and walking trails. (id:59911)
RE/MAX Aboutowne Realty Corp.
1006 - 260 Scarlett Road
Toronto, Ontario
Welcome to "Lambton Square"! This fully renovated 1 bedroom, 1 bathroom home is approximately 780 square feet plus the stunning balcony with southern exposure. This layout features an open-concept kitchen family area that allows for excellent entertaining as it is open to the great room and dining room. The Great room boasts an impressive sliding glass door walkout to an oversized 18 ft x 7 ft entertaining balcony with desirable southern exposure with a full view of the Toronto skyline, including the iconic CN Tower. Upgrades include a remodeled white kitchen with a granite countertop, stainless steel appliances including the range hood, and an oversized breakfast bar. The great room features upgraded hardwood flooring, a full wall of glass with southern exposure, and a decorative electric fireplace. The dining room offers the same hardwood flooring and is open to the kitchen. The primary bedroom features matching hardwood flooring and a full closet area. The main bathroom features a stunning stand-alone tiled shower with a sliding glass door, a floating vanity, and 24 x 12 tiles. Please note the spacious laundry room with a full-size washer and dryer and ample room for storage. The building amenities include an impressive gym, updated sauna, outdoor pool with riverside sundeck, party room, car wash, bike storage, and numerous visitor parking spaces. Maintenance fees include all utilities and internet. The parking space is in a good location. Lambton Square is nestled on the banks of the Humber River with numerous hiking trails and is within walking distance of Lambton Golf Club. The front lobby and the suite entry doors have been upgraded and are very presentable. The grounds are well cared for, and there is an impressive courtyard for all the buildings. Steps to transit, easy access to 401, airport, Eglinton LRT, Sherway Gardens, and Yorkdale. This impressive-sized suite is generous in size and move-in condition. (id:59911)
RE/MAX Aboutowne Realty Corp.











