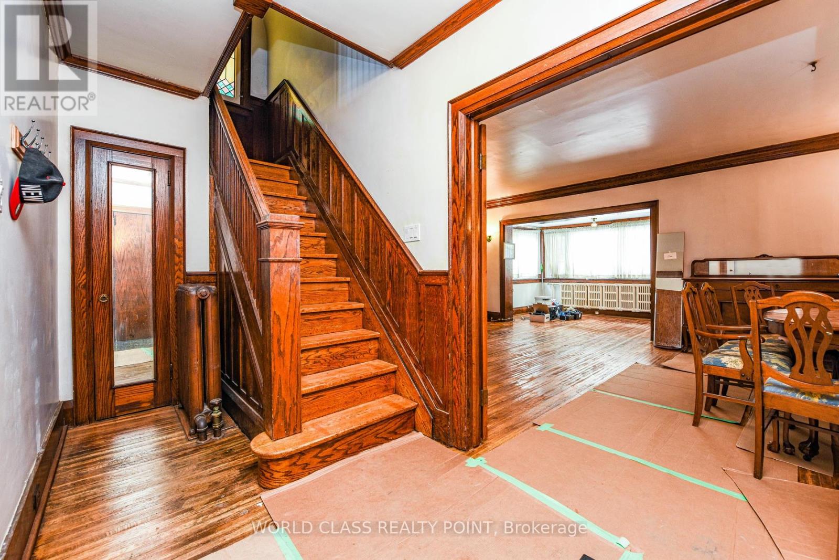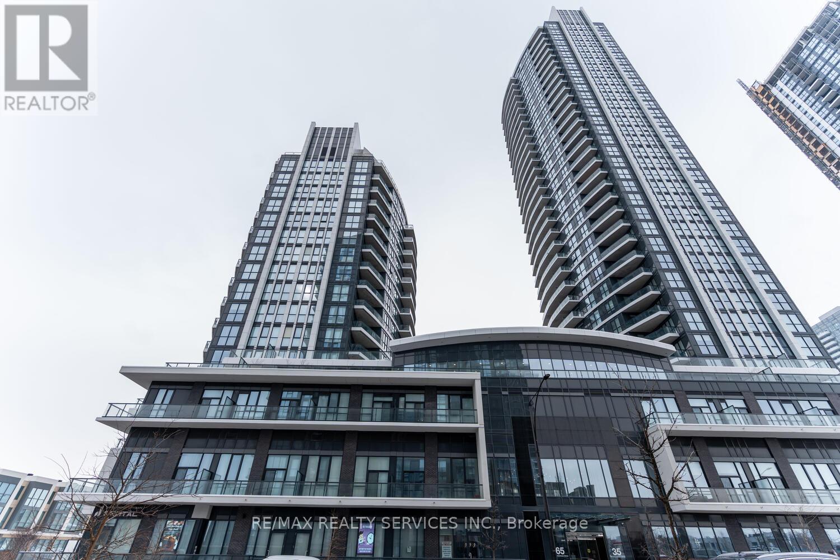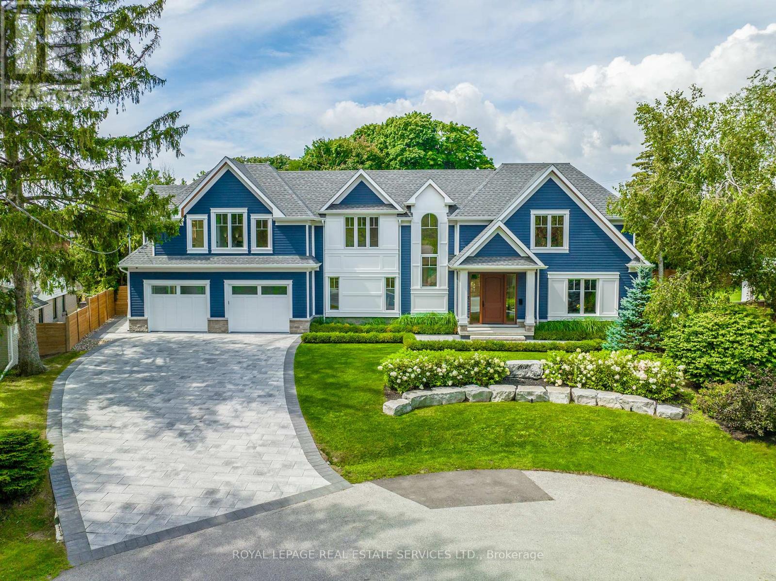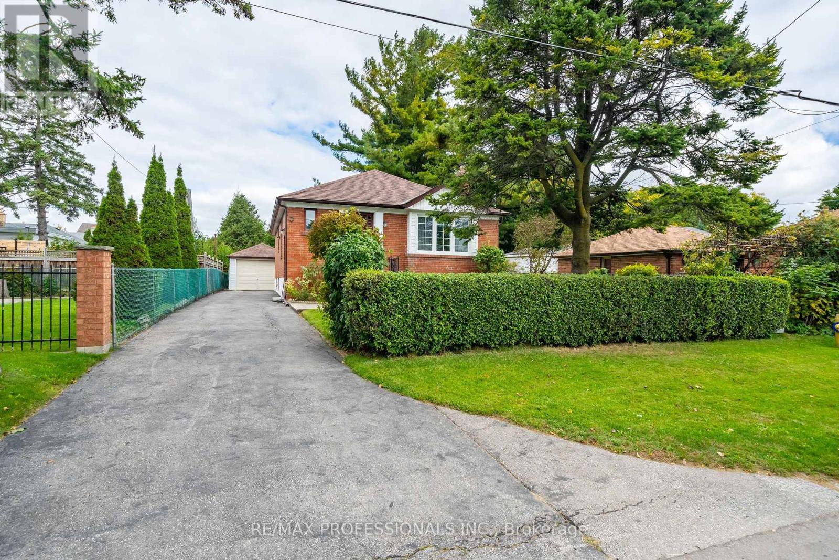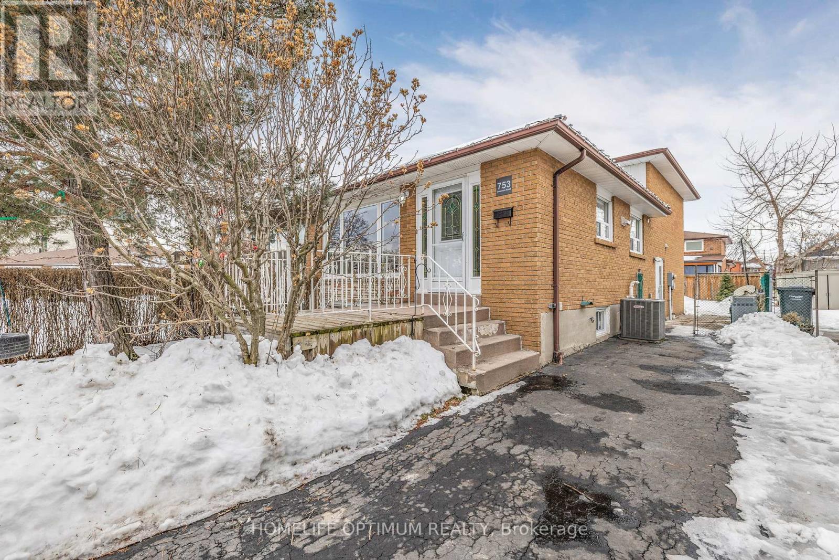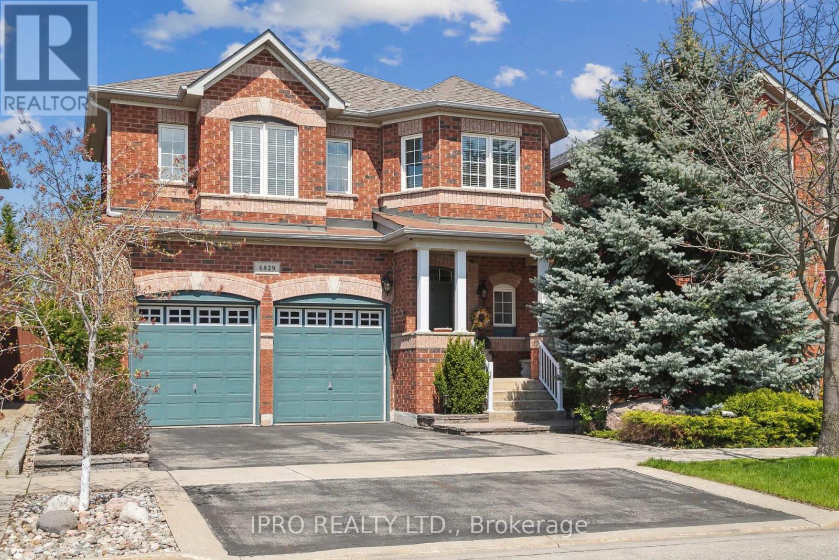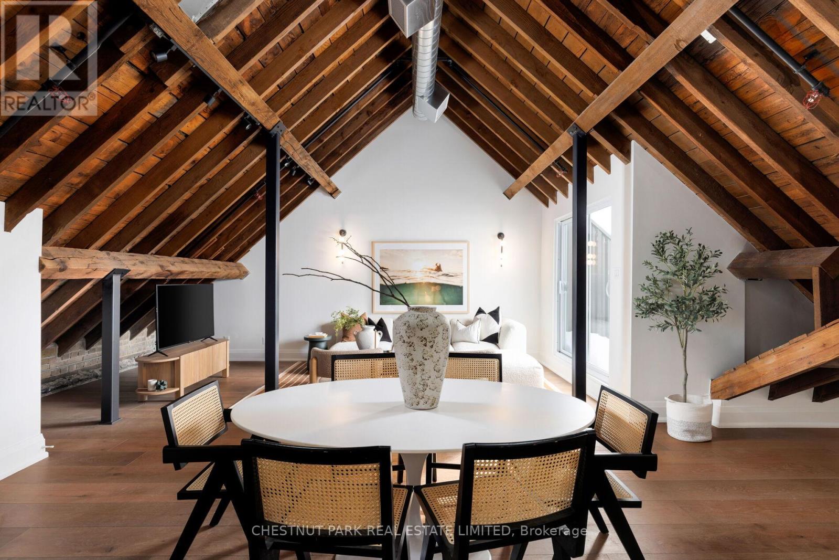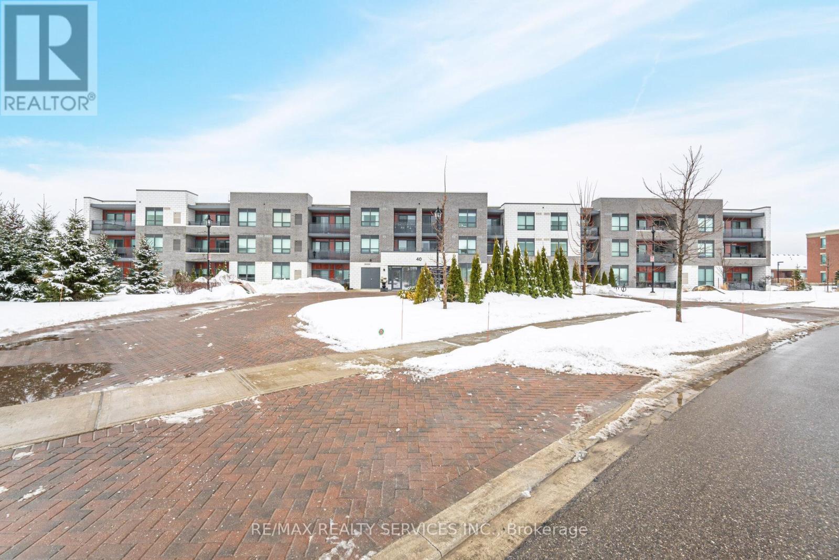18 Glendale Avenue
Toronto, Ontario
Welcome To 18 Glendale Ave, A Spacious And Inviting Detached Home Nestled In Desireable Roncesvalles. This classic 2-Story Residence Features 4 Generous Bedrooms and 9 Foot Ceilings on Main Floor. Located Near Vibrant Shops, Cozy Cafes, And Excellent Schools, This Property Is A Contractor's Dream. Step Outside And Immerse Yourself In The Vibrant Community Just Moments Away, Where Trendy Shops And Inviting Restaurants Await. Enjoy Leisurely Strolls To High Park Or Along The Martin Goodman Trail By The Lake Perfect For Outdoor Enthusiasts And City Lovers Alike. The Property Boasts A Good-Sized Backyard, Ideal For Gardening, Entertaining, Or Simply Soaking Up The Sun. With Tremendous Potential For Renovation, This Spacious Home Can Be Transformed Into Your Personal Sanctuary Or Potential to Convert Into A Multi-Unit Income Property (Buyer To Complete Their Own Due Diligence). The Main Floor Even Offers Space That Could Accommodate An Additional Bathroom, Enhancing Its Versatility. Further Expanding The Living Space. This Is A fantastic Opportunity For Investors And Buyers Seeking Live/Rent Options, Allowing You To Maximize Your Investment While Enjoying The Vibrant Neighborhood. Sold "As Is, Where Is," This Home Provides The Perfect Canvas For Contractors And DIY Enthusiasts. Don't Miss Your Chance To Make This Charming Home Your Own, Schedule A Viewing Today! (id:54662)
World Class Realty Point
509 - 65 Watergarden Drive
Mississauga, Ontario
Discover urban living at its finest in this contemporary residential complex in Mississauga. This property features 2 spacious bedrooms plus a den, 9' Ceiling, Upgraded Modern Kitchen W/Quartz Countertop, Backsplash & S/S Appliances, ideal for first-time homebuyers or savvy investors. With 2 well-appointed washrooms, it combines functionality and style. Located in a vibrant area, you'll find ample shopping and dining options just steps away. The property provides effortless access to major highways 401, 403, and 407, making it a commuters dream. Future LRT & Public Transit At Door Steps. Designed for modern lifestyles, amenities include a 24-hour concierge, a fully-equipped fitness room, and more. Residents can enjoy a party lounge, an indoor swimming pool, and a whirlpool. This is more than a home; its a community with everything you need to live, work, and play. The sleek high-rise design, complete with large vertical windows and fluid, wave-like balconies, offers a stunning aesthetic and a welcoming environment. (id:54662)
RE/MAX Realty Services Inc.
43 - 21a Thistle Down Boulevard
Toronto, Ontario
Welcome to this beautifully maintained semi-detached Condo Townhome nestled in a desirable and family-friendly Thistledown neighborhood. Offering 3 spacious bedrooms, plus an additional room perfect in the basement for a home office, gym, or guest suite, this property is ideal for growing families, professionals, or anyone seeking a cozy and stylish space. Open-concept living and dining area filled with natural light. Contemporary kitchen .A generous primary bedroom with a large closet. Two more bright bedrooms on the upper floor, perfect for family or guests. Private backyard for relaxation, gardening, or entertaining & Much More. (id:54662)
RE/MAX Premier Inc.
1618 Dogwood Trail
Mississauga, Ontario
Stunning New Custom-Built Masterpiece! Luxurious 4+1 Bedrooms, 6 Bath Home, Boasts Elegance & Design. Over 6200 SF of Luxury Living Space plus 548 SF Garage, w/ Large Double Doors, That Comfortably Fits 3 Cars!! Open Concept Design, Sun-Filled Through Stunning Oversized Custom Windows. Executive Main Floor Office Overlooking the Front Yard. Gourmet Kitchen w/ High-End Chef Inspired Jenn Air RISE Series B/I Appliances, Quartz Countertops, Huge Double Waterfall Island w/Breakfast Bar, Sep Servery & Sep Dining Room. Mudroom Entrance From Garage, Featuring Custom Cabinetry and 2nd Washer & Dryer. Gorgeous White Hickory Hardwood Floors and Floating Staircase w/ Glass Railings. Pot Lights, Designer Fixtures, & Custom Closets Throughout. Grand Master Suite w/ 7pc Ensuite and His & Hers Sep Custom Closets. Spacious Bedrooms and Spa-Like Baths. Professionally Finished Basement w/Nanny Suite, Wine Cellar, Rec Room, Sep Theatre Room, & Walk-Out to The Backyard. Outdoor Oasis w/Pristine Landscaped Yard, 187 SF Cabana w/187 SF Loggia & Bathroom Rough In. Energy-Efficient Features & Smart Home Technology Roughed In. A Dream Home That Defines Upscale Living in a Desirable Neighborhood! Mineola Offers A Perfect Blend Of Natural Beauty, Excellent Schools, And Convenient Amenities, Making It Ideal For Families And Professionals. Top Schools Like Mineola Public And Kenollie Public Foster Strong Academics, While Nearby Parks, The Credit River, And Lake Ontario Provide Outdoor Enjoyment. Residents Have Quick Access To Port Credit Villages Restaurants And Shops, Square One For Shopping, And The Port Credit GO For Commuting To Toronto. With Its Serene Streets, Luxury Homes, And Strong Community, Mineola Combines Suburban Tranquility With Urban Convenience. Don't Miss The Opportunity To Make This Exceptional Property & Neighborhood, Your New Home! (id:54662)
Royal LePage Real Estate Services Ltd.
312 Dalesford Road
Toronto, Ontario
Opportunity Knocks! Zoned for Multi-Residential! (**RM(u3*18)**) Triplex and Semi-Detached Potential Awaits (or Both!)! This Unique/ Stand Alone Bungalow Sits On a 42 x 125 Foot Lot and is Situated with No Direct Neighbouring Properties (See Site Map in the Photos) and Includes Open Yard with Serene Views (*All Neighbouring Yards with No Houses Directly Behind*) So Much Potential For Re-Development! 3-Level Above-Grade Possibility (*Mutiplex and/or Semi-Detached*) as Precedence of 3-Level Townhomes directly across the Street! *Detached Garage at Rear with 4 Car Driveway! Separate Entrance to Lower Level. First Time For sale since 1980, Original and Well- Maintained. Proud Owners for 45 Years! **EXTRAS** Perfect Location in Etobicoke! Walk to Mimico GO Station/TTC. Quick Access to Gardiner/QEW- Ton of Shops/Eateries, Top-Rated Schools, Close to Jeff Healey Park with Walking/Cycling Trails. New Grand Park. *Access Lake Ontario in Minutes (id:54662)
RE/MAX Professionals Inc.
22 - 2565 Steeles Avenue E
Brampton, Ontario
Highly Sought-After Location Brampton (Steeles & Torbram) Seize this incredible investment opportunity in one of Brampton's busiest strip plazas! This fully finished & furnished ground-floor commercial office space offers unmatched visibility and convenience, located directly across from Tim Hortons in a high-traffic area. With ample parking, multiple office spaces, and a shipping door, this property is ideal for a range of professional and service-based businesses. Property Highlights: Prime Location: High-visibility spot at a bustling intersection in a vibrant strip plaza with 2 separate entrances to the unit.. Spacious & Functional: 3,425 sq. ft. featuring 11 private offices for various business needs. Versatile Business Use: Ideal for offices, legal firms, insurance & financial advisors, mortgage & real estate brokerages, service businesses, and more. High Rental Income: Generates approximately $17,000 per month in rental revenue. Flexible Usage: Unit can be divided into two separate spaces, allowing you to operate your business in one section while leasing the other -helping cover your mortgage payments. Convenient Amenities: Includes two kitchens, three washrooms, and two separate entrances for added functionality. Move-In Ready: Fully furnished and ready for immediate use. Shipping & Accessibility: Features one shipping door (trailer dock) for added convenience. Excellent Connectivity: Close proximity to major highways and public transit, ensuring easy accessibility for clients and employees. (id:54662)
RE/MAX Real Estate Centre Inc.
22 - 690 Broadway
Orangeville, Ontario
No detail was overlooked in this stunning end-unit townhome that looks straight out of a magazine! It is a vibe and arguably the nicest townhouse currently on the market in Orangeville. The open main floor plan with 9-foot ceilings and 1,411 square feet offers excellent flow between the spacious living room, dining room, and kitchen. The bright kitchen has ample cabinets, stylish appliances and quartz counters and a stylish backsplash. Upstairs, you'll find 3 bedrooms, including a primary suite with a walk-in closet and a 5-piece ensuite. The lower level features a bright walkout basement, ready for your personal touch. Ideally located in a sought-after neighborhood, you'll enjoy convenient access to the west end, local shops, boutiques, coffee spots, grocery stores, public transportation, a new park in the subdivision, walking trails, schools, and a rec center. **EXTRAS** Bright basement with walkout & rough-in for bathroom. Move right in nothing left to do but enjoy! (id:54662)
Real Broker Ontario Ltd.
753 Greenore Road
Mississauga, Ontario
Located on a quiet cul-de-sac in the highly sought-after Applewood neighbourhood, 753 Greenore Rd offers the perfect blend of space, comfort, and convenience. This 4-bedroom home sits on a large lot with a massive driveway, providing ample parking for multiple vehicles, ideal for growing families or those who love to entertain. Inside, you'll find a modern open-concept layout designed for effortless flow between the bright living and dining areas. Large windows bring in plenty of natural light, highlighting the elegant hardwood floors throughout. The spacious kitchen is perfect for cooking and gathering, featuring a gas stove for precision cooking and a convenient floor sweep system, making cleanup effortless. All four bedrooms are generously sized, offering comfortable retreats for every member of the family. A separate side entrance leads to a mudroom, providing additional storage and functionality for busy households. The partially finished basement expands the living space with a large laundry room, ample storage, and endless potential for a rec room, home office, or additional family space. Plus, there's a bonus 20' x 20' storage space tucked away under the stairs, perfect for seasonal items or extra belongings. With its fantastic open-concept design, spacious rooms, and unbeatable location, this home is ready to welcome its next owners, don't miss your chance to make it yours! (id:54662)
Homelife Optimum Realty
6829 Golden Hills Way
Mississauga, Ontario
Location, location, location! Pride of ownership home on private ravine lot. Hardwood throughout, open kitchen, vaulted ceilings, inviting living room w/ gas fireplace, four sun-drenched bedrooms, primary with W/I closet and 4pc ensuite. Finished basement with kitchen and 3pc bathroom, perfect for in-law suite. Lots of storage and full sized garage. Close to all major highways, shopping, schools and more! Original owners, sought after street, private ravine side, diblasio built, finished from top to bottom, hardwood throughout, oak stairs, gourmet kitchen with S/S appliances. (id:54662)
Ipro Realty Ltd.
309 - 384 Sunnyside Avenue
Toronto, Ontario
The true loft youve been waiting for! Welcome to The Bell tower suite at the highly sought after Abbey Lofts. Incredible 3 year, Million Dollar Renovation as all 2250 sq ft of the unit were re-imagined with high end, modern finishes while maintaining the original character and charm. Enjoy the beautiful Douglas Fir Beams, exposed brick and stunning Cathedral wood ceilings. 2 bed, 2 bath, 2 parking spots and a fantastic office space up in the bell tower. Incredible attention to detail. Views of the lake and downtown from the Bell tower. Fantastic location, perfectly positioned in the heart of High Park/ Roncessvalles. Steps from High park, and all the great shops and cafes on Roncessvalle avenue. Perfect for the discerning buyer who wants the best of everything. (id:54662)
Chestnut Park Real Estate Limited
3 Bowsfield Drive
Brampton, Ontario
Simply Stunning 4 Bedroom Detached House In Prestigious Vales Of Castlemore With Legal Finished Basement Apartment. Practical Layout. Separate Living And Family Room. Brand New Hardwood On Main Floor And Laminate On Second Floor. One Bedroom Legal Basement Apartment. Very Good Size Bedrooms. Aggregate Concrete Driveway And Front Porch. Custom Front Door. Beautiful Eat In Kitchen. Walk Out To Gorgeous Stone Patio Gas Fireplace In Family Room And Master Bedroom. (id:54662)
Century 21 Legacy Ltd.
104 - 40 Via Rosedale Way
Brampton, Ontario
Discover luxury living in this 2-bed, 2-bath ground-floor corner suite with "1 underground parking spot" in the prestigious Villages of Rosedale. Never brush snow from your car again! Designed with a modern aesthetic, this unit features dark hardwood floors, an open-concept layout, and a gourmet kitchen with quartz counters, breakfast bar, backsplash, and stainless steel appliances. The primary bedroom offers a walk-in closet and a spa-like 3-piece ensuite with a glass-enclosed shower. Enjoy a vibrant gated community with a private 9-hole golf course, pool, gym, and tennis. Includes 1 parking spot and a private locker. Live in comfort and style. Book your tour today! (id:54662)
RE/MAX Realty Services Inc.
