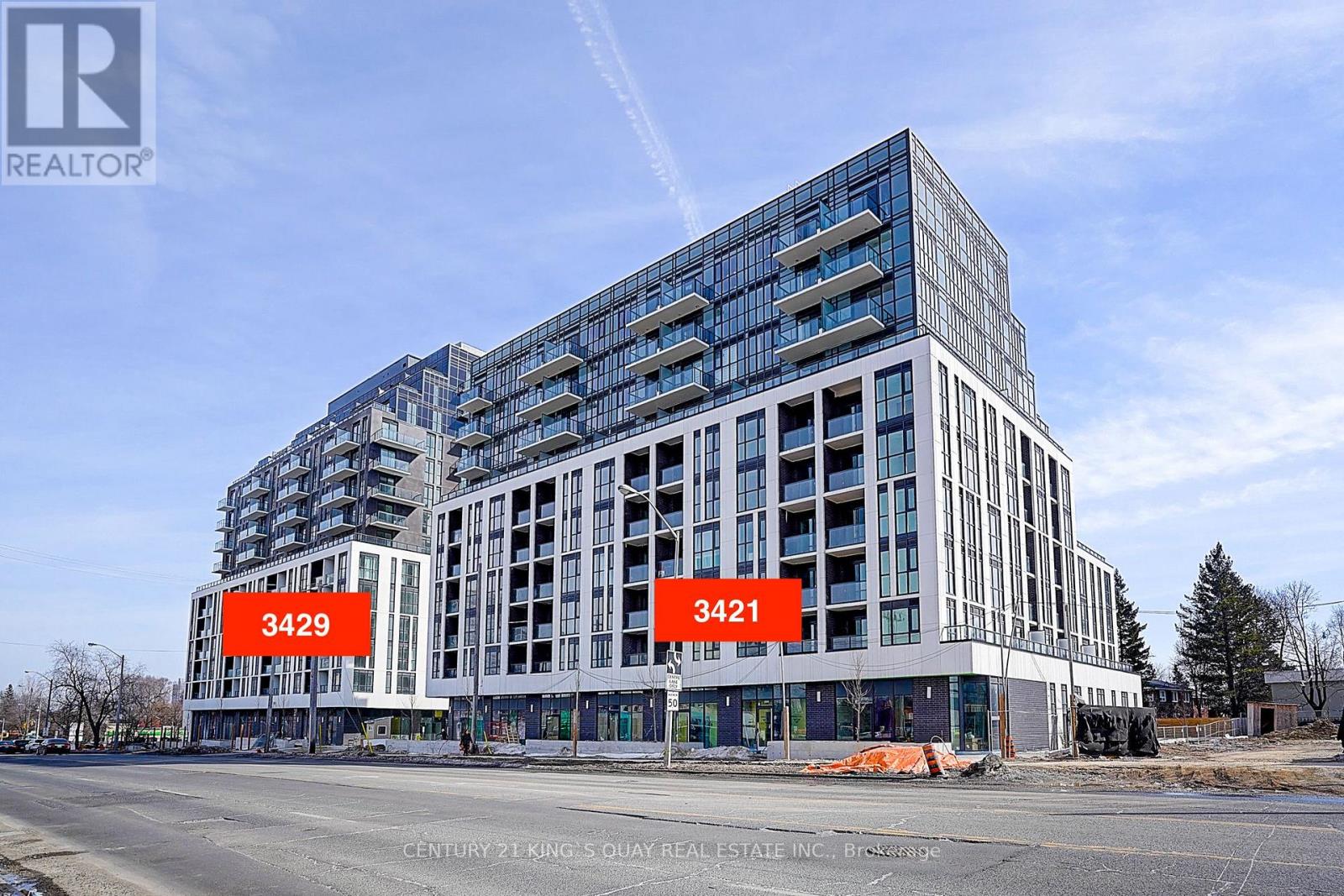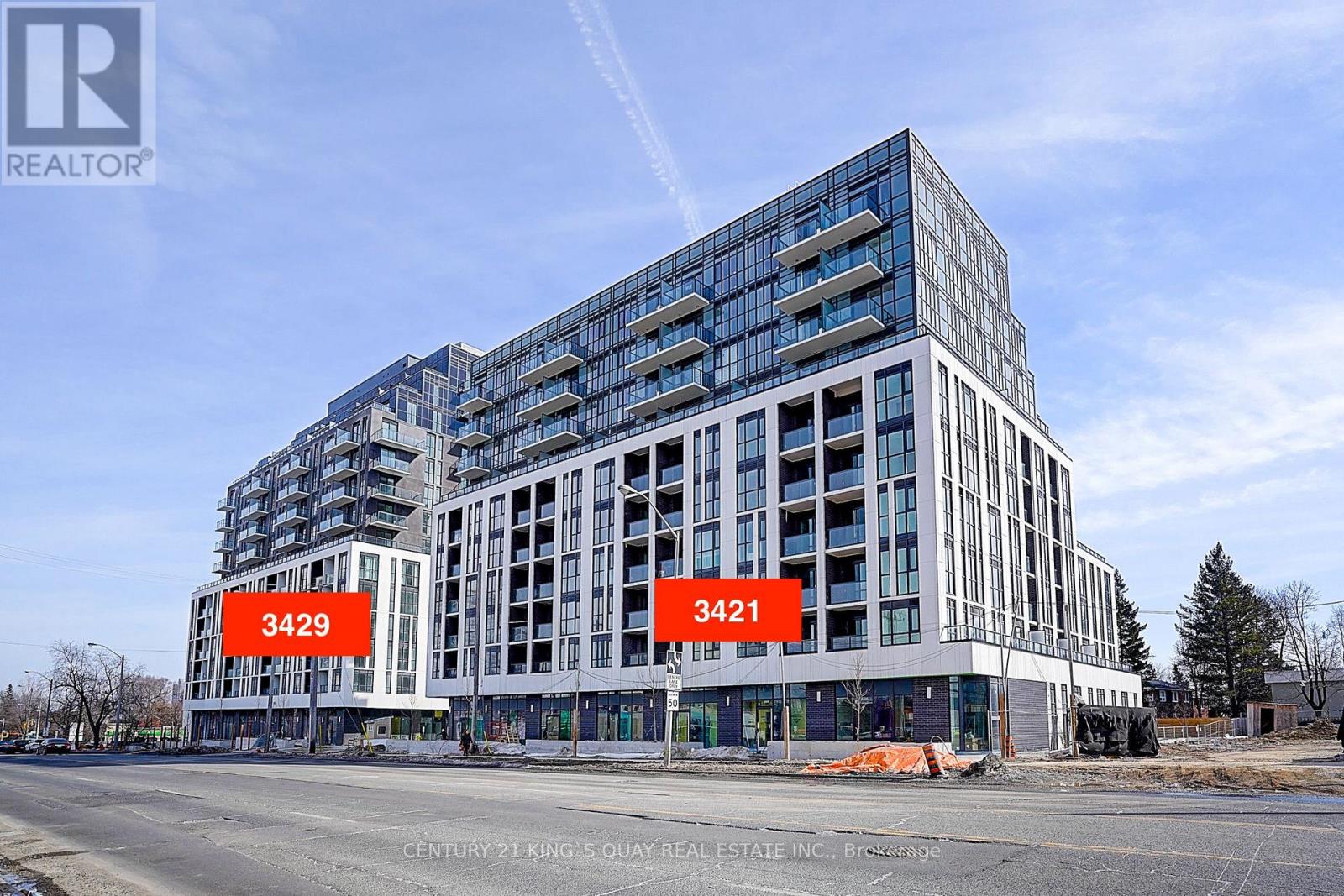67 Trinnell Boulevard
Toronto, Ontario
Welcome to this spacious and well-appointed 3+1 bedroom, 2-bathroom semi-detached bungalow with a private driveway offering two parking spaces. Situated on a mature, tree-lined street, this home provides a functional layout suitable for various living arrangements. The main level features a bright, open concept living and dining area with large windows allowing for ample natural light. The well-equipped eat-in kitchen provides ample counter and cupboard space, ensuring both functionality and convenience. Three well-proportioned bedrooms, each with a closet, provide comfortable living spaces. A separate entrance leads to the fully finished lower level, featuring a spacious recreation room, an additional eat-in kitchen, a full bathroom, a laundry room, and wide hallways, providing added flexibility for extended family living or other potential uses. This home is conveniently located just a seven-minute walk from Warden Subway Station, offering a direct 30-minute commute to downtown Toronto. A nearby plaza provides access to grocery stores, banking services, restaurants, a bakery, and more all within a five-minute walk. Located in a desirable neighborhood, this property offers access to schools, parks, and public transit. (id:54662)
Ipro Realty Ltd.
612 Prestwick Drive
Oshawa, Ontario
Welcome 612 Prestwick Drive!! This Finely Appointed 4 Bedroom, 4 Bathroom 2 Storey Home In The Beautiful Community Of McLaughlin, Sits On An Oversized Corner Lot! Plenty Of Room Play And Relax In This Very Private, Tranquil Backyard Oasis! No Houses Directly Behind! The South Facing Backyard Bathes In Sunlight. Great For Gardeners!! This House Feels Like Home With A Spacious Well Laid Out Main Floor. Upstairs You'll Find Recently Installed Broadloom (Feb '25), Oversized Bedrooms And Updated Bathrooms. The Home Boasts Over 2800 Sq Ft Of Finished Living Space Including The Basement Which Just Received Newer Paint, High Quality Flooring Throughout, And Updates To The 3-Piece Bathroom. Pet Lovers With Adore the Dog Bath In the Mud Room/Laundry Room With Access From The Full 2 Car Garage. Nothing To Do But Move In And Call It Home! (id:54662)
RE/MAX Rouge River Realty Ltd.
906 - 3429 Sheppard Avenue E
Toronto, Ontario
Welcome To This Brand New Never Lived In 1 Bedrooms + Den Condo Located In High Demand Area(Warden & Sheppard) Steps To Ttc, Don Mills Subway Station, Park, Seneca College, Restaurants, Shops, Hwy 404 & Many More! One Parking & One Locker Included. (id:54662)
Century 21 King's Quay Real Estate Inc.
802 - 3429 Sheppard Avenue E
Toronto, Ontario
Welcome To This Brand New Never Lived In Three Bedrooms & Two Full Baths Condo Located In High Demand Area(Warden & Sheppard) Steps To Ttc, Don Mills Subway Station, Park, Seneca College, Restaurants, Shops, Hwy 404 & Many More! One Parking & One Locker Included! (id:54662)
Century 21 King's Quay Real Estate Inc.
25 Hamilton Street N
Toronto, Ontario
Welcome to this beautifully renovated home, steps from Queen & Broadview, where modern elegance meets timeless charm. Fully updated in 2023, this home boasts high-end finishes, thoughtful upgrades, and an unbeatable location just steps from transit, parks, and downtown amenities. Move-in ready with all major systems updated, including a new furnace, a/c, roof, windows, and high-end appliances. Gourmet Kitchen, featuring an 8-foot quartz island, an eat-in layout, and engineered hardwood flooring throughout. Luxurious Living Space, featuring soaring 10-foot ceilings, a gas fireplace with a concrete surround, and custom millwork. Custom Window Drapery, enhancing style and privacy throughout the home. 3 Spacious 2nd Floor Bedrooms with ample storage complete with custom closets. Outdoor Upgrades incl. Brick repointing, new siding, new gutters and downspouts, landscaped porch, and artificial grass in the backyard for low-maintenance living. 2-Car Parking - A rare find in the City! Perfect blend of style, comfort, and convenience. Steps to TTC, the upcoming Ontario Line, Riverdale Park, Queen Street shops, and the DVP, with a short drive to downtown. Walker*Rider*Biker's Paradise. Fully Updated. (id:54662)
Trustwell Realty Inc.
142 Meighen Avenue
Toronto, Ontario
Prime East York Location, Rare opportunity, This property Is Ideal For Both Families, And For Investors With a Large Backyard to own. A 3+1-Bedroom Bungalow with Over 2,100 Sq Feet of Living Space (Main Floor and Basement Combined)! Well-Maintained Home. **EXTRAS**. This Spacious Property Boasts 3+1 bedrooms. Finished Basement With A Separate Entrance, A Cozy Gas Fireplace In Living Area. Walk Out To Your Deck Overlooking Your Large Backyard With Blooming Garden Flowers. Perfect For Outdoor-Backyard Entertaining with Families and Friends. Whether You're Looking For A Multi-Family Investment, or A Spacious Family Home. This Energy-Efficient Enhanced Living With Large Window That Floods The Space With Natural Sunlight. A Beautiful Custom-Remodeled 2022 Gourmet Kitchen Awaits, Featuring All-Newer Stainless-Steel Appliances, Granite Counter-tops. Making It Both Stylish And Functional. New Furnace 2022 (Owned), New Hot Water Tank 2022 (Owned), New Air Conditioner 2022 (Owned), You'll Experience Year-Round, Comfort And Efficiency. The Outside Side Walk New Aggregate Concrete Professional Landscaping. New Roof-2022 (Roofing/Soffit/Fascia & East Drop), And Upgraded Attic Insulation-2022, The Backyard With Wood-Fencing Surrounding Installed 2022 with Peace Of Mind, The Property Is Monitoring Camera System Surrounding The Property 24 Hours 2023. 1 Big Detached Parking, And 4Additional Parking Spots In The Private Driveway. This Home Is A Must-See! Minutes To Taylor Creek Park, And Danforth Shopping Area, Cafes, Restaurants & Minutes To TTC And 10 Minutes Walking To Victoria Park Subway. Please Note; Don't Wait It Won't Last Long!!!There Are No Rental Items In This Subject Property (id:54662)
RE/MAX Community Realty Inc.
1002 - 3421 Sheppard Avenue E
Toronto, Ontario
Welcome To This Brand New Never Lived In One Bedrooms + Den & 2 Full Baths Condo Located In High Demand Area(Warden & Sheppard) Steps To Ttc, Don Mills Subway Station, Park, Seneca College, Restaurants, Shops, Hwy 404 & Many More! *One Parking & One Locker Included* (id:54662)
Century 21 King's Quay Real Estate Inc.
216 - 3421 Sheppard Avenue E
Toronto, Ontario
Welcome To This Brand New Never Lived In Three Bedrooms & Two Full Baths Condo Located In High Demand Area(Warden & Sheppard) Steps To Ttc, Don Mills Subway Station, Park, Seneca College, Restaurants, Shops, Hwy 404 & Many More! One Parking Included! (id:54662)
Century 21 King's Quay Real Estate Inc.
39 Harkness Drive
Whitby, Ontario
Prime Location, Stunning 4 Bedrooms, In Highly Demand Area Whitby, With Excellent Layout, Newly Painted And Separate Family Room And Study Area, Kitchen With Breakfast Area, S/S Appliances, Gas Stove, Granite Countertops, And 5 Pc Ensuite Master Bedroom With Jacuzzi. Hardwood Staircase With Great Finishing, Carpet Free Home( New 2nd Floor Laminate). Close To Schools, Park, 401, Shopping & More. ** This is a linked property.** (id:54662)
Homelife/future Realty Inc.
155 Wheeler Avenue
Toronto, Ontario
Welcome to 155 Wheeler Avenue! With over 2,400 sq.ft of living space, spacious 3Bed/3Bath detached Beaches home combines timeless appeal along w/plenty of modern updates. The bright main floor features a wood-burning fireplace, floating oak staircase, 9ft ceilings and great sightlines. The gourmet eat-in kitchen boasts a centre island, granite countertops and a family room with direct walk-out to the large low-maintenance fully landscaped backyard. The principal bedroom is a true retreat with an ensuite, walk-in closet, private deck access and 11ft cathedral ceilings. Luxurious heated floors in all three bathrooms. Hardwood flooring on Main and 2nd levels. Fully finished full-height basement with office space. Located on a quiet family-friendly street within walking distance to the highly sought-after Williamson Road Jr P.S. and Glen Ames Sr P.S. schools, both of which offer English and early French Immersion programs. Just steps from the vibrant shops and restaurants of Queen St E, Kew Gardens, and the boardwalk/Lake Ontario. *Discounted permit parking available for $25.07/month. |*Home Inspection Available. (id:54662)
Real Estate Homeward
63 Valhalla Boulevard
Toronto, Ontario
Discover the charm of 63 Valhalla Blvd nestled in Birchcliff. This exquisite detached brick home is set back gracefully from the street, offering both privacy and a hint of mystery to intrigue those who pass by. As you step onto the property, you will be welcomed by the home's distinctive turret - an ideal reading nook for your morning coffee. Step inside to the living room and dining area with black walnut gum wood trim and a cozy wood-burning fireplace, creating an inviting atmosphere for relaxing evenings. The sunlit enclosed front porch invites leisurely afternoons, while the practical mudroom provides a great opportunity to keep your daily essentials organized. The house extends back towards a spacious main-floor primary bedroom and an eat-in kitchen with loads of natural light from a skylight that peaks into the 2nd floor. Upstairs, two additional bedrooms with large closets and a landing offering ample knee wall storage. The lower level presents a versatile in-law suite or a potential multi-family living space, complete with its own kitchen, stove hookup, 3-piece bath, and separate entrance. Set on an irregular-shaped lot, the property boasts a generous front yard, along with a detached garage at the rear and additional parking out front for 2-3 cars. This property and lot may provide additional opportunities such as laneway housing or potential additional structures, laneway report available. Buyer to perform own diligence. Rich in history and cherished by just two owners since its construction, this home is ready to welcome its third owner - could it be you? **EXTRAS** Birch Cliff PS & Birchmount Park CI. Birchmount Community Centre. Steps to Kingston Rd., Crescentwood Park, the lake, trails and the Bluffs. A short stroll for morning coffee at the Birch Cliff with more wonderful shops at your doorstep. Offers anytime! (id:54662)
Royal LePage Estate Realty
31 Comfort Way
Whitby, Ontario
Welcome to this beautifully updated 3+1 bedroom, 4-bathroom freehold townhouse in the desirable Blue Grass Meadows community. The lower-level in-law suite with a 2-piece bathroom offers flexibility as a guest space, home office, or additional living area.This home features brand-new luxury vinyl flooring (2024), a new deck (2020), and front interlocking (2020) for added curb appeal. Additional upgrades include an epoxy-coated garage floor and updated light fixtures throughout the house, and brand new paint (2025) Pot lights (2025), updated white pantry units . Conveniently Located just minutes from Highways 401 & 407, GO Transit, shopping, parks, and top-rated schools, this home is perfect for families and commuters alike. (id:54662)
RE/MAX Hallmark First Group Realty Ltd.











