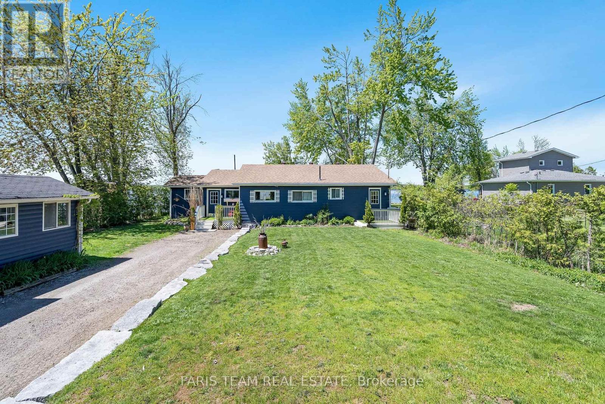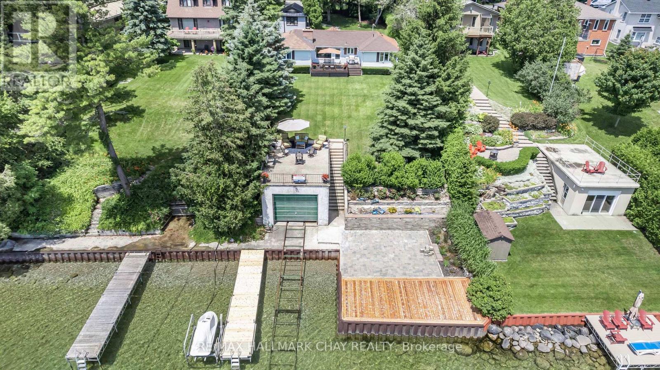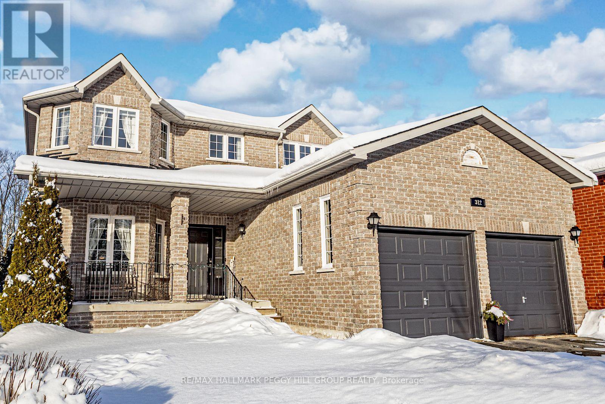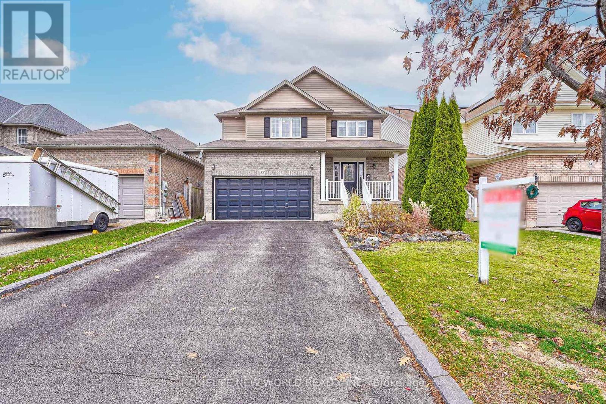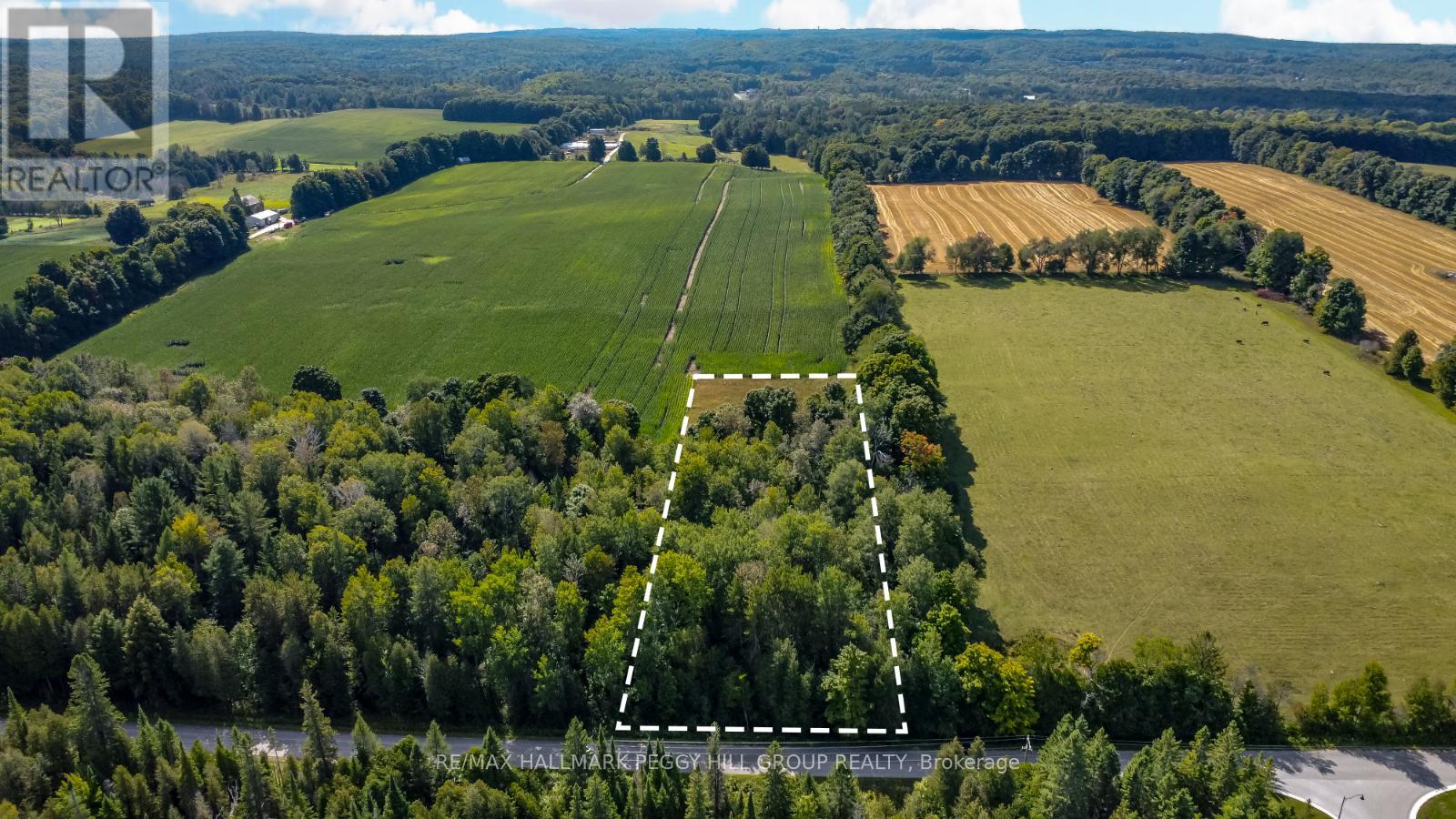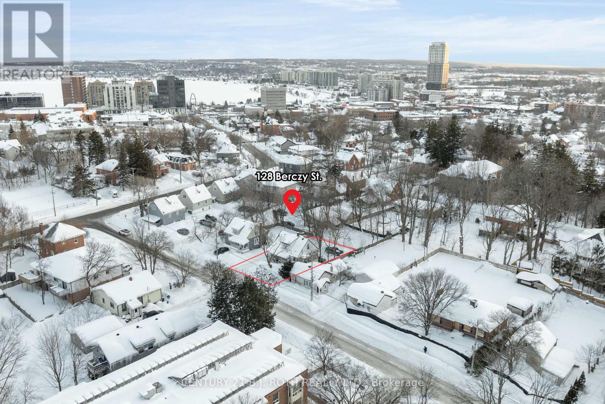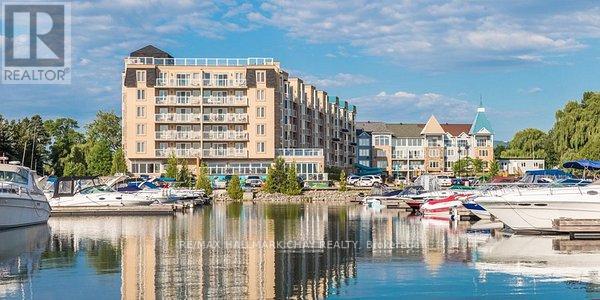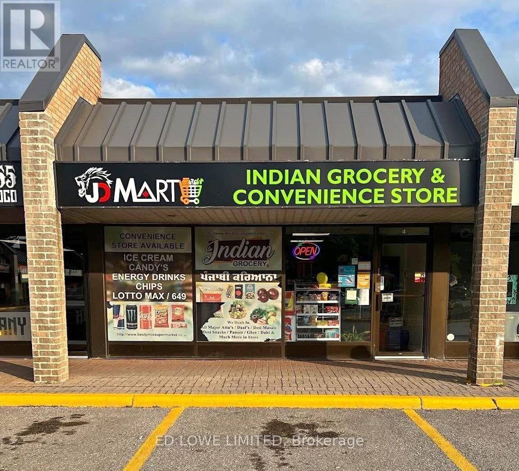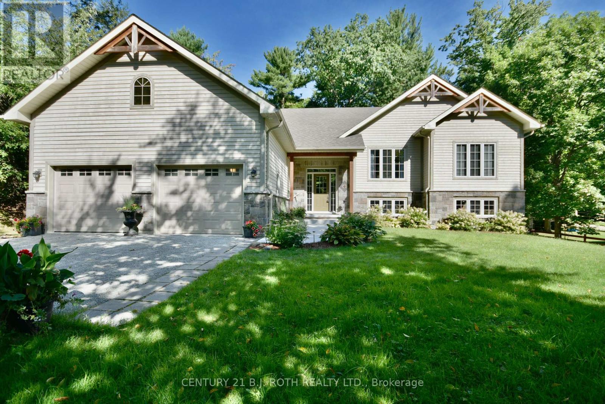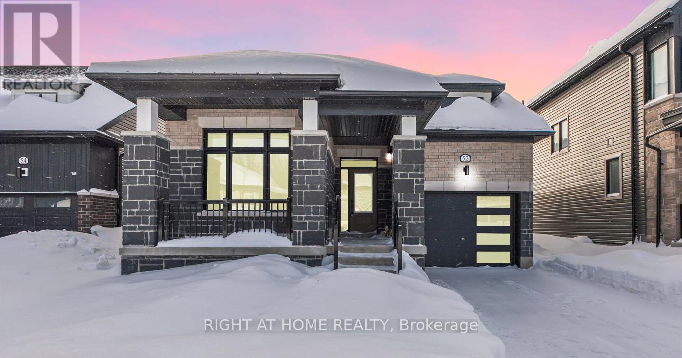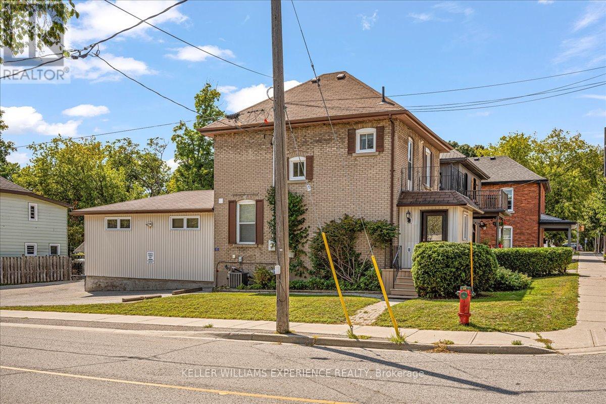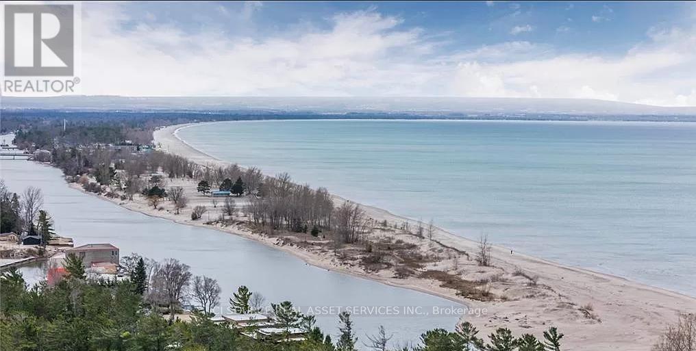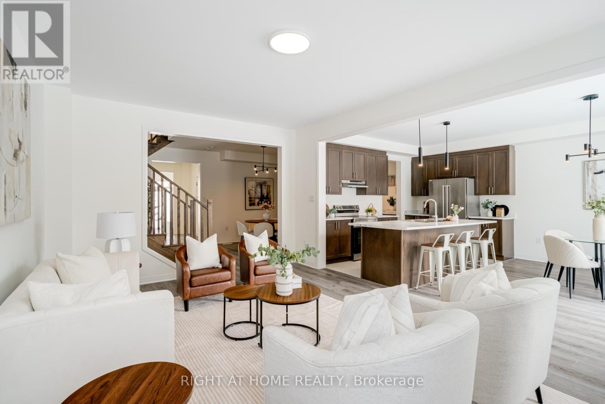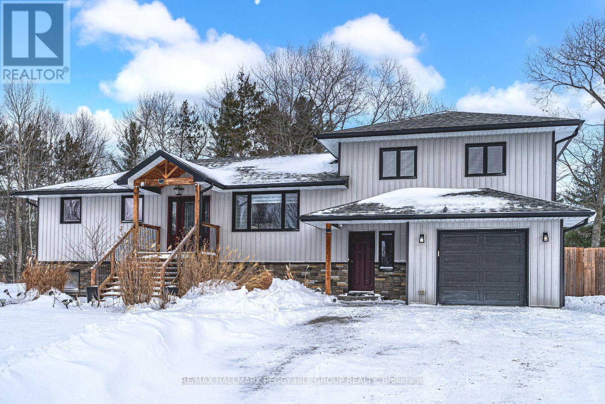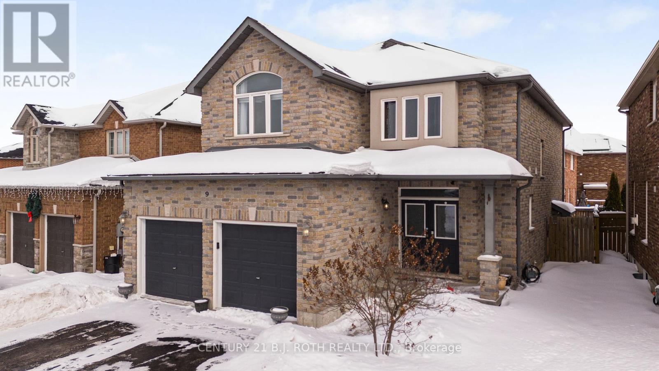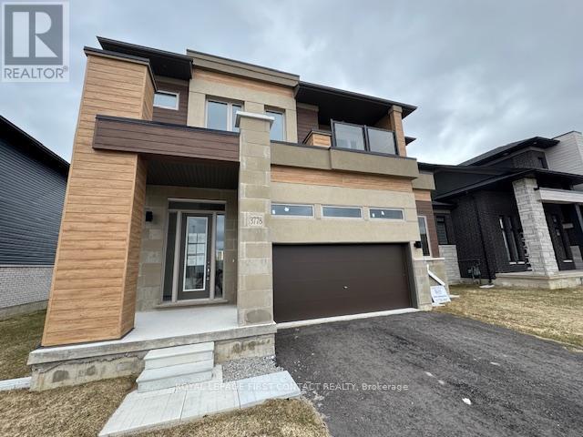134 Stanley Street
Collingwood, Ontario
TIMELESS DESIGN, UNMATCHED COMFORT, & IDEAL LOCATION! This elegant raised bungalow is nestled in a prime location close to the Georgian Trail, parks, shopping, skiing, and golf, and within walking distance to St. Mary's C.S and Collingwood C.I. Sitting on a 166 ft deep lot, the home stands out with Maibec siding, stone accents, a covered front porch, and landscaped gardens. Over 2,300 sq. ft. of living space showcases soaring cathedral ceilings, pot lights, ceiling fans, and abundant natural light. The chef-inspired kitchen by Sterling Custom Kitchens is designed for both style and function, offering granite counters, a subway tile backsplash, a breakfast bar, a walk-in pantry, and under-cabinet lighting. High-end stainless steel appliances include a gas range, Frigidaire Professional full-size side-by-side fridge and freezer, Silhouette Professional dual-zone beverage fridge, Maytag dishwasher, and a built-in range hood. A walkout leads to a covered deck, perfect for outdoor dining, overlooking the partially fenced backyard. The Valcourt Antoinette wood-burning fireplace with a modern stone facade brings warmth to the open-concept living and dining space, while the family room over the garage with its sloped ceiling offers a cozy retreat. Hand-scraped maple hardwood floors, custom light fixtures, and window coverings add character throughout the home, while hardwood stairs with wrought iron railings make a striking statement. The primary bedroom boasts a fluted wood feature wall and a walk-in closet, while its ensuite offers a soaker tub, a glass walk-in shower, and a dual vanity with granite counters, and the second bedroom features a loft area. The unfinished basement with large windows and laundry provides incredible potential. Wired for a generator and complete with a double-car garage with inside entry to a mudroom, plus a paved driveway with parking for four and no sidewalk, this #HomeToStay offers thoughtful design, modern comforts, and a prime location. (id:54662)
RE/MAX Hallmark Peggy Hill Group Realty
46 Creighton Street
Orillia, Ontario
BUNGALOW WITH BIG-TICKET UPDATES & WALKING DISTANCE TO A BEACH! Discover this charming bungalow, perfect for first-time buyers or those looking to downsize. Step inside to find a bright kitchen with timeless white cabinets, ample storage, and the potential to add an island or peninsula for extra seating and functionality. The open-concept dining and living area creates a welcoming space, ideal for entertaining friends and family. This home features two good-sized bedrooms and a full unfinished basement with 6 ft ceilings, offering plenty of potential to create a cozy family room or recreation space to suit your needs. Significant updates have already been taken care of, including a drilled well, furnace, A/C, hot water tank, electrical panel, re-insulated, and newer siding! The included Generac generator will provide added peace of mind. Enjoy the beautifully landscaped patio, spacious backyard, and two 10 x 16 ft sheds, perfect for storage or projects. Located within walking distance of Atherley Community Park, a playground, and a scenic beach on Lake Simcoe, this property offers a fantastic lifestyle surrounded by nature and recreation. Plus, its conveniently close to shopping, parks, marinas, the Stephen Leacock Museum, the Farmers Market, recreational facilities, and both Lake Simcoe and Lake Couchiching. This home is packed with potential, updates, and an unbeatable location. Don't miss the opportunity to make it your #HomeToStay! (id:54662)
RE/MAX Hallmark Peggy Hill Group Realty
619 - 185 Dunlop Street E
Barrie, Ontario
Welcome To Lakhouse Condos, Barrie's Most Desirable Luxury Waterfront Resort-Inspired Condominium Building. Situated On The Shore of Lake Simcoe, This Newly Constructed Landmark Building Provides Unparalleled Panoramic Views of Kempenfelt Bay. This Beautiful 1 Bedroom Plus Den Suite Aqua Model With 741 Sq Ft And 67 Sq Ft of Balcony With Retractable Windows Features An Open Concept Kitchen With High-End Stainless Built-In Appliances And Quartz Counter Island. 9 Ft Ceilings With Floor-To-Ceiling Windows Showcase A Sun-Filled Open Living/Dining Area. Amenity Area Has Balcony, Sun Loungers, Bar, Private Dining/Business Room With A 2-Sided Electric Fireplace And Caterer's Kitchen. Fully Equipped Fitness & Yoga Studio With The Latest Equipment, Spa-Inspired Sauna Whirlpool For Ultimate Relaxation, With Change Room And Lockers. Two Unique Roof-Top Terraces With BBQs And 2 Guest Suites. 24-Hour Concierge. Kayak, Paddle Board & Bike Storage. Close To Everything For Summer And Winter Fun. Locker Is Located On The Same Floor. Ventilated Parking Is Located On The Second Floor. (id:54662)
Homelife/miracle Realty Ltd
6238 Bluebird Street
Ramara, Ontario
Top 5 Reasons You Will Love This Home: 1) Stunning 80' of waterfrontage on the shores of Lake St. John, delivering a serene retreat just a short drive from Orillia, Casino Rama Resort, and the regions larger lakes 2) Lovingly maintained three bedroom ranch bungalow featuring a primary ensuite and modern updates with original character for a timeless appeal 3) Enjoy breathtaking panoramic water views from the private rear deck and throughout the homes rear-facing rooms, creating a peaceful and picturesque backdrop 4) Additional living space and storage with a cozy bunkie for guests and a versatile workshop, perfect for hobbies or extra storage 5) Detached single-car garage providing added convenience, all within a tranquil lakeside setting ideal for year-round living or a perfect weekend escape. 1,520 fin.sq.ft. Age 59. Visit our website for more detailed information. (id:54662)
Faris Team Real Estate
1125 Woodland Drive
Oro-Medonte, Ontario
Discover your private retreat with 72 feet of prime lakefront and a hard-bottom lakebed offering crystal-clear waters. This fully winterized 3-bedroom, 2-bathroom bungalow is nestled on a serene, treed lot, providing unparalleled tranquility and breathtaking views.Open-concept living space with a wood-burning fireplace and a walkout to an oversized deckideal for entertaining or unwinding.Lakeside eat-in kitchen with stainless steel appliances, including a 6-burner gas stove, refrigerator, and dishwasher.Wake up to stunning lake views from the primary bedroom, complete with a 3-piece ensuite.Additional 4-piece bathroom and two more bedrooms for guests or family.Basement with laundry and ample storage space.30' x 33' waterfront deckperfect for hosting gatherings or soaking in the serene lake views.26.5' x 16' boathouse with a marine railway for all your water toys or boat.Above the boathouse, a 29' x 18' concrete deck with a firepit, creating the ultimate cozy evening retreat.Above the boathouse, a 29' x 18' concrete deck with a firepit, creating the ultimate cozy evening retreat. (id:54662)
RE/MAX Hallmark Chay Realty
505 - 354 Atherley Road
Orillia, Ontario
Welcome to lakefront living. Enjoy the spectacular, panoramic view of Lake Couchiching with picturesque shoreline, sand beach and walking/biking trails at your doorstep. This beautifully appointed 2+ bedroom, 2 bath unit has an exceptional view of the lake and features a combination living room/dining room w/walkout to balcony w/BBQ hookup; gourmet kitchen with breakfast bar; primary bedroom with walk in closet, ensuite bath and walkout to balcony; second bedroom w/ walkout to a balcony; den that can be used as an office or dining area & in suite laundry. There are 2 underground owned parking spots plus storage area, car wash, bike storage room & canoe/kayak area. Additional amenities include indoor pool & hot tub, exercise room w/lake view, saunas, lounge/party area w/gas fireplace & outdoor patio plus guest suites. Panoramic Point is located close to parks, dining & shopping, theatre, golf, skiing, boating. (id:54662)
Simcoe Hills Real Estate Inc.
312 Mapleton Avenue
Barrie, Ontario
SPACIOUS 2-STOREY BACKING ONTO ARDAGH BLUFFS! This stunning all-brick 2-storey home offers timeless curb appeal, a charming covered porch, and an unbeatable location backing onto the scenic Ardagh Bluffs for ultimate privacy. With over 2,400 sq ft of beautifully maintained living space, this home is designed for comfort and style. The main floor impresses with soaring 9 ceilings, gleaming hardwood floors, and a gas fireplace in the inviting family room. A separate living room and formal dining room make entertaining effortless, while the main floor laundry adds everyday convenience. The upper level boasts four spacious bedrooms, including a grand primary suite with a double door entry, double closets, and a private 5-piece ensuite. The second floor also features newer carpet for added comfort. The unfinished basement offers endless potential with a rough-in for a future bathroom. Step outside to a large, flat backyard with lush landscaping, perfect for relaxation and outdoor fun. Completing this incredible home is an attached double-car garage with high ceilings and ample storage. Ideally located just steps from shopping, schools, and the Peggy Hill Team Community Centre, this exceptional home is a must-see! (id:54662)
RE/MAX Hallmark Peggy Hill Group Realty
301 - 54 Koda Street
Barrie, Ontario
Enjoy carefree condo living without compromising space, comfort & style. This 1454 sq/ft corner unit is a true 3 bedroom condo with a large window and closets in all 3 bedrooms plus two 3pc bathrooms. It is bright and airy with large windows, 9' smooth ceilings & offers both south and west facing views. A generous south facing balcony permits BBQ use plus TWO parking spaces ( 1 underground & 1 surface) and a large storage locker are included. The living room allows for plenty of space for relaxing or entertaining. The dining area is adjacent to the galley kitchen which is appointed with classic white cabinetry, black quartz countertops, stylish backsplash and upgraded Stainless Steel appliances. Hardwood floors flow through the living/dining room and hallways. A large primary bedroom features an ensuite 3 pc bathroom, double closets and cozy carpet underfoot. Two additional bedrooms have large windows with custom blinds, ample closet space and carpet. The secondary bathroom has a convenient laundry closet with stacked washer/dryer. The Kodiak is a close knit community condo close to Hwy 400 for commuter access and Barrie South shops, restaurants and amenities. The building is well managed and maintained. (id:54662)
Ipro Realty Ltd.
58 Sovereigns Gate
Barrie, Ontario
Beautiful location at Barrie Innis-Shore area close to Lake Simcoe! Detached home w/4 bedrooms & 3 bathrooms & double garage ~2,100 sq. ft.! Extra Deep Lot! Double Driveway without sidewalk fits 4 cars! South facing w/ lot of sunlight! Main floor hardwood floor throughout! Modern family size kitchen w/center island, double sink, & stainless steels appliance! Fully Finished Basement w/ Large Rec Room & Potential 5th Bedroom! Direct access to garage! Unbeatable Location, Minutes To All Amenities Incl: Park Place Plaza, Shopping, Restaurants, Hewitt's Creek PS, Maple Ridge SS, Clinic, Trails & Lake Simcoe, & HWY 400! Full Driveway W/ No Sidewalk. Backyard W/ Large Deck, Gas Line To BBQ! **EXTRAS** All Existing: Electrical Light Fixtures, Window Coverings & Blinds, S/S Electric Stove, S/S Fridge (2024), S/S Kitchen Exhaust Fan, S/S B/I Dishwasher, Washer, Dryer, Gas Furnace & Equipment, CAC, & Garage Door Opener & Remote. (id:54662)
Homelife New World Realty Inc.
57-59 Collier Street
Barrie, Ontario
Are You Looking For A Prestigious Commercial Space In Downtown Barrie That Combines Modern Efficiency, Strategic Location, And Unlimited Growth Potential? Located On Collier Street In The Heart Of Barries Rapidly Evolving Downtown, This Commercial Property Isnt Just A Workspaceits A Statement. Steps From City Hall, The Courthouse, And Barries Iconic Waterfront, This Is A Space For Professionals Who Understand The Value Of Location, Efficiency, And Foresight. Inside, The Design Speaks To Functionality And Focus: Light-filled Offices, Shared Meeting Rooms, And Well-placed Amenities Like A Kitchen And File Storage Ensure That Every Inch Of This Property Supports Productivity. Dual Access From The Front And Rear, Along With Designated Parking, Makes It As Practical As It Is Professional. But What Truly Sets This Property Apart Is Its Context. Surrounded By Transformative Projectsincluding A 33-storey Mixed-use Tower And A 12-story Rental Developmentthis Address Places Your Business At The Forefront Of Barries Commercial Future. Check It Out For Yourself. What Makes This Property Exceptional? Strategic Positioning: A Location Thats Walkable To Civic Institutions, Cultural Landmarks, And The Vibrant Waterfront. Practical Design: A Layout Optimized For Professionals Who Prioritize Both Form And Function. Impressive Growth Potential: Situated In A District Poised For Long-term Development And Increased Visibility. For Professionalslawyers, Accountants, Medical Practitioners, Or Consultantswho Demand More Than A Standard Office, This Property Offers The Rare Opportunity To Ground Your Business In A Space That Aligns With Your Ambition. This Isnt A Decision To Make Lightlyand Thats The Point. Its An Investment In Your Reputation, Your Business, And Your Future. Arrange A Private Tour Today And See How This Space Can Redefine Whats Possible For Your Practice. (id:54662)
RE/MAX Hallmark Chay Realty
240 Springfield Crescent
Clearview, Ontario
BRAND NEW, FULLY UPGRADED, & WAITING FOR YOU TO MAKE IT HOME! Who says you cant turn a brand-new home packed with premium upgrades into a character-filled, HGTV-worthy dream space? This stunning 2-storey home is a blank canvas, ready for your personal touch. Offering 2,588 sq. ft. of open-concept living, it features a modern stone and siding exterior, a covered front porch, and fantastic curb appeal. The attached 2-car garage provides inside entry to the laundry/mudroom. Picture raising your family in a quiet, family-friendly neighbourhood close to everything. Spend your summer days at Wasaga Beach, just 10 minutes away, or tee off at the nearby Mad River Golf Club. In the winter, hit the slopes at Blue Mountain only 25 minutes away, or explore nearby hiking trails year-round. Outdoor activities for the whole family are right at your doorstep. Inside, you will find 9-ft ceilings, upgraded laminate and porcelain tile flooring, and an elegant oak staircase. The kitchen is built for entertaining with a large island, quartz countertops, an apron sink, stylish cabinetry, and a walkout to the backyard with a gas line for BBQs. The bright family room features a cozy gas fireplace, while the open-concept living and dining area provides even more space to gather. Upstairs, there are 4 spacious bedrooms, all wired with Cat5 internet. The primary suite boasts a walk-in closet and an ensuite with a quartz countertop and upgraded tile floors. A second bedroom has its own private ensuite, while bedrooms 3 and 4 share a Jack and Jill bathroom. The unfinished basement offers endless possibilities with oversized windows and a rough-in for a bathroom. Outside, enjoy no rear neighbours and look forward to a lush, green lawn with grass installation on the way. A beautifully upgraded home is offered at a fantastic price. Don't miss your chance to make it your #HomeToStay! (id:54662)
RE/MAX Hallmark Peggy Hill Group Realty
4 - 2 Toronto Street
Barrie, Ontario
Updated & Turn-Key 1 Bedroom + Den Penthouse Unit at Grand Harbour! Welcome to one of Barries most prestigious buildings! Enjoy the comfort and convenience of condo living with breathtaking views of Kempenfelt Bay, the marina, and downtown Barrie. This open-concept floor plan features a beautifully updated kitchen W/Stone counters and S/S appliances, refinished hardwood flooring, a convenient den with French doors and a Murphy bed, updated hardware, Laminate and lighting throughout, and a stunningly remodelled ensuite bathroom with heated floors. The unit includes one underground parking spot (Level 1, #57) and one locker (Level 2, #100). Building amenities include a games room, party room with a full kitchen, pool, whirlpool, saunas, fitness centre, library, and guest suites. Located just steps from restaurants, shopping, Centennial Beach, the marina, and the Allandale GO Station, this Southport model is one you wont want to miss! (id:54662)
Century 21 B.j. Roth Realty Ltd.
53 Broadview Street
Collingwood, Ontario
This picturesque chalet-style home in Collingwood embodies rustic charm and grandeur, set harmoniously within lush natural surroundings. The wide entrance with wide stone steps invites you into a home filled with light from large, geometric windows that bring the outdoors in, creating a serene retreat. Inside, the great room features soaring cathedral ceilings with rich wood paneling, anchored by a majestic stone fireplace that exudes warmth. Hardwood floors enhance the natural tones, and an open, airy layout combines elegance and comfort, ideal for relaxation or gatherings. The chefs kitchen, with stainless steel appliances, overlooks the great room, making it perfect for entertaining. The main floor offers three spacious bedrooms, each with a private 3-piece ensuite and crown moulding. The open-riser staircase combines warm wood steps with sleek black wrought-iron balusters. Its airy design complements the homes chalet-inspired style. Upstairs, the luxurious primary suite provides a true escape, featuring a sloped wooden ceiling with exposed beams, sunlight from skylights, and private deck access for stunning views. Adjacent, a home office adds functionality. Above the garage, an A-frame loft offers potential as a versatile retreat, filled with natural light and rustic charm. It can be transformed into a stylish lounge, studio, or office, expanding the homes possibilities. The outdoor spaces complete this retreat, with beautifully landscaped grounds, a wooded backyard for privacy, multiple decks, a hot tub, and a cozy fire-pit, ideal for embracing the outdoors. This dream property blends rustic elegance, nature, and upscale comfort, making it a sanctuary for any season. **EXTRAS** Loft with potential In-Law Suite, Basement with potential 2 bedroom unit with income potential. Licensed to operate as a Short Term Accommodation ( License #LC202406831) (id:54662)
Exp Realty
22 Thackeray Crescent
Barrie, Ontario
Barrie House Hub is pleased to present 22 Thackeray Crescent. A thoughtfully laid out 4 bed, 3 bath family home in an excellent neighbourhood. Entering through the front door you are greeted by a vaulted ceiling foyer. The main floor features a large eat in kitchen with large windows facing the landscaped back yard. There is a formal Dining room and a front living room with a bay window. There is also a family room with a wood burning fireplace with garden doors opening up to the back deck. The powder room lies just off the main floor laundry room. Upstairs houses the bedrooms and bathrooms and from here there is a view of Kempenfelt Bay. The primary bedroom is spacious with a large walk in closet and an updated en-suite bath with a large shower and quartz counter top vanity. Three other good sized bedrooms round out the 2nd storey along with an additional 4 Piece bathroom. The basement is completely finished with a large rec room on one side and another cozy tv area with wainscotting and a gas fireplace on the other side. This home is perfect for growing families with parks, schools, and shopping nearby, yet it is situated on a quiet interior street and neighbourhood. Commuters will love the quick easy access to the Highway 400. Don't miss your opportunity to start making family memories in this home. (id:54662)
RE/MAX Hallmark Chay Realty
77 Matchedash Street S
Orillia, Ontario
Fantastic Investment Opportunity in the Heart of Orillia ! Turn-key Apartment building boasting 9 fully finished Units. Majority of units have been recently updated with laminate floors, newer appliances, newer windows and modern kitchens. Multiple 1 Bedroom units and one 4 Bedroom units, each unit is separately metered. Walking distance to all amenities, downtown shopping and waterfront. (id:54662)
RE/MAX Hallmark Chay Realty
2960 Line 8 N
Oro-Medonte, Ontario
SERENE AND PRIVATE LOT JUST 30 MINUTES FROM BARRIE & 20 MINUTES FROM ORILLIA! Welcome to 2960 Line 8 Northyour future dream property! This private, ready-to-build lot offers an exceptional opportunity to create your personal sanctuary. Situated just 5 minutes from Horseshoe Valley Resort and close to an estate home neighbourhood, the location offers the best of both worldspeaceful surroundings and easy access to nearby amenities. Whether you're commuting to Barrie (just 30 minutes away) or Orillia (a quick 20-minute drive), you'll love the convenience. With a brand-new Simcoe County District grade school coming soon just 5 minutes away, it's also a fantastic spot for families. The driveway is already installed, and the services are in close proximity (buyer to verify). Imagine crafting your dream home on this blank canvas, surrounded by the natural beauty and privacy youve been searching for. Seize this rare chance to build the life you've always envisioned at 2960 Line 8 Northwhere possibilities are endless! (id:54662)
RE/MAX Hallmark Peggy Hill Group Realty
335 Moffat Street
Orillia, Ontario
Top 5 Reasons You Will Love This Home: 1) Prime location just moments from Moose Beach on Lake Couchiching, and downtown Orillia, with easy access to Highway 12, providing an effortless commute to popular surrounding towns 2) Spacious and sun-filled main level laundry room thoughtfully designed for efficiency, making daily tasks a breeze 3) Beautiful original hardwood flooring adding timeless character and warmth, preserving the homes inviting charm 4) Unfinished basement presenting endless possibilities to transform into a home gym, wine cellar, or a one-of-a-kind entertainment space 5) Zoned for higher density, delivering incredible potential for future expansion or additional uses, making it a smart long-term investment . 1,300 sq.ft plus an unfinished basement. Age 70. Visit our website for more detailed information. *Please note some images have been virtually staged to show the potential of the home. (id:54662)
Faris Team Real Estate
12 Howard Drive
Oro-Medonte, Ontario
Tucked away on a premium lot, just a short stroll from Lake Simcoe, this stunning 5,200 sq. ft. Tudor-style executive home offers the perfect blend of luxury and tranquillity. From the moment you step inside, the elegant kitchen, designed with a great working layout, along with warm hardwood floors and refined finishes, sets the tone for a home that has been meticulously maintained. The spacious eat-in kitchen, with its vaulted ceiling and stone fireplace, creates a welcoming space ideal for family gatherings. A formal living and dining room, complemented by a cozy family room featuring a second stone fireplace and a walkout to the yard, make this home both grand and inviting. Outside, your private oasis awaits. A sun-drenched saltwater pool with a new pump, heater, and recently replaced liner offers the perfect retreat on warm summer days. Surrounded by mature trees, this backyard paradise is as peaceful as beautiful. With five bathrooms, a primary and jack and jill ensuite bedrooms, and a fully finished basement with a wet bar, there is no shortage of space for family and entertaining. Recent upgrades, including a new furnace, A/C, and professionally painted exterior, mean all that's left to do is move in and enjoy.If you're searching for a home that exudes elegance, comfort, and convenience, look no further. This is more than a houseits a lifestyle. (id:54662)
RE/MAX Hallmark Chay Realty
185 Desroches Trail
Tiny, Ontario
Welcome to 185 Desroches Trail in beautiful Tiny Township. This meticulously designed and custom-built home features over 3700 square feet of finished living space. 6 Beds + 3 full Baths. Built in 2023 with no detail overlooked, it is not your cookie-cutter new build. The bright and open concept Main Level feats 10 ft. ceilings, engineered hardwood floors, pot lights. Gourmet Kitchen entails custom cabinetry, undermount lighting, Granite Countertops, modern tile backsplash, high-end S/S: appliances incl. a gas stove, hood range, plus generous island. Living Room boasts a custom tray ceiling, top of the line Napoleon gas fireplace, custom stone wall and built-ins. Walkout to an expansive 12 ft. x 32 ft. deck from Living & Primary Bedroom allowing for views of lush greenery & private backyard. Spacious Primary suite offers a walk-in closet and a luxurious ensuite bathroom oasis, perfect for winding down and relaxing in. The downstairs offers a fully finished walkout basement, an entertainer's dream complete with a recreational room, games area, large cold cellar, 3 additional bedrooms, and third full Bathroom. Hot Tub dedicated hard wired line. Zebra/blackout blinds throughout the entire house. Expansive asphalt driveway can park 9 cars + Dble car garage with 16 ft. ceilings, Special Order Vertical Lift doors, EV Charging. Sellers stand behind craftsmanship and Quality of Workmanship as evident throughout. This is the perfect home to build beautiful memories with family and friends and enjoy the serene outdoors and crystal-clear waters of Georgian Bay. Quick stroll to the sandy LaFontaine Beach and Park. Few minutes drive to all amenities & shops offered in Midland and Penetanguishene, 90-minute commute to Toronto. Tiny has it all: sandy beaches, trails, farms, boating, golf, horseback riding, cycling, fishing, skiing, snowboarding, skating + so much more. Make it your home and enjoy Tiny with 70 KM of shoreline and 5 public beach parks to start! (id:54662)
Royal LePage Real Estate Services Ltd.
570 Laclie Street
Orillia, Ontario
570 Laclie Street is located in north Orillia at the intersection of Laclie Street, Hughes Road and Ferguson Road. The 1.287 AC triangular parcel has approximately 600' of frontage on the east side of Laclie Street. Property borders Ferguson Road at the rear of the parcel which appears to be an unassumed road / opened allowance that intersects with Hughes & Sundial Drive at the north and south boundaries. Property can be serviced as municipal water and sanitary lines / storm sewers, as well as natural gas, electricity, high speed interest and telephone are located on all surroundings streets. This parcel is located just 750m west of the shores of Lake Couchiching and 750m south of closest Highway 11 interchange. In 2021, the City of Orillia approved a rezoning from C4(i)H2 to R5-13i(H2) to allow for a 7-storey building with 70 dwelling units. While the site has been rezoned for a 70 unit, 7 storey building, the current rendering and site plan indicates ground floor parking with five floors of residential for a total of 6 storeys. consisting of 70 residential condo units and 91 parking spaces, Unit mix: 52 One-Bedroom Suites, 8 Two-Bedroom Suites and 10 Three-Bedroom Suites, with a 1.3 parking ratio. Total GFA = 91,446SF / Total NSA = 82,271 SF - Site coverage of 23.15%. Zoning By-Law Amendment 2021-37 allows for density of 133.89 units / hectares. Current Development charges for project estimated to be $1,295,588 based on current DC for residential. To be re-assessed - estimated to be $11,000 for 2025. (id:54662)
Sutton Group Incentive Realty Inc.
128 Berczy Street
Barrie, Ontario
Legal Purpose Built Triplex Located Within The Heart Of The City Of Barrie. Long-Term Owner Showcasing Pride Of Ownership & Offering Peace Of Mind For Any Savvy Investor. 1 - 2 Bedroom & 2 - 1 Bedroom Apartments. Each Unit Has Been Renovated Throughout The Years & With Upgraded Insulation Between The Units. Apartment #2 (1 bedroom) is Empty and has recently replaced floors and carpet. The building fire code In 2018. Utility Room With Coined Laundry, Sprinklers, Gas HWT Boiler System, & 4 Upgraded Hydro Panels With Disconnect Switches-1 per Unit & 1 For The Landlord(Utility Common Area). Updated Shingles approx. 8-10 years old.. Landlord Pays Gas + Water. Tenants Pay Base Rent + Hydro. No Rental Equipment. (id:54662)
Century 21 B.j. Roth Realty Ltd.
122 Mill Pond Road
Oro-Medonte, Ontario
Charming Brick Bungalow on 6.5 Acres in Oro-Medonte. Discover the perfect blend of country living and convenience at 122 Mill Pond Road. This well-maintained brick bungalow sits on 6.6 acres of picturesque land, offering privacy and a peaceful setting on a quiet, paved country road. The home features a durable steel roof, an oversized 2-car garage, and a circular paved driveway for easy access. A unique bonus is the separate entrance to the basement from the garage, adding versatility for future use. For hobbyists or those in need of extra storage, the 30x80 ft shop provides ample space for equipment, vehicles, or a workshop. Located just minutes from Horseshoe Valley Resort, enjoy year-round recreation including skiing, hiking, and golfing. If you're looking for a peaceful retreat with plenty of space, this is the property for you! (id:54662)
Royal LePage First Contact Realty
RE/MAX Hallmark Realty Group
3117-19 - 9 Harbour Street E
Collingwood, Ontario
Delight in summertime on Georgian Bay! With fully paid fees until 2027, this is your opportunity to invest in a vacation spot in Collingwood.Located on the water with it's own private harbour, Living Waters Luxury Resort and Spa offers 700 private acres to explore with water sports,hiking, mountain biking, golf, skiing, snow-shoeing, and an on site spa. Eat at the award winning in-house Lakeside Restaurant and Grill or delightin the restaurants and nightlife scene Collingwood has to offer. This is a fractional ownership of fully furnished 2 bedroom, 2 bathroom condothat looks towards historic downtown Collingwood. Each owner is entitled to 3 assigned weeks of use annually. All taxes and maintenance feesare pre-paid on this unit until 2027! You can use it as a whole to sleep up to 8, or "lock off" one side to stay while you rent the other for income.Enjoy the benefit of trading your weeks with another owner, or trade with one of the many international locations around the globe. Enjoy your Sunday check-in for 2 prime summer weeks in 2024 of July 20th and July 27th, and a week of autumn time November 9th! Inquire today to learn more and don't miss out on summertime in Collingwood. (id:54662)
RE/MAX Hallmark Chay Realty
570 Laclie Street
Orillia, Ontario
570 Laclie Street is located in north Orillia at the intersection of Laclie Street, Hughes Road and Ferguson Road. The 1.287 AC triangular parcel has approximately 600' of frontage on the east side of Laclie Street. Property borders Ferguson Road at the rear of the parcel which appears to be an unassumed road / opened allowance that intersects with Hughes & Sundial Drive at the north and south boundaries. Property can be serviced as municipal water and sanitary lines / storm sewers, as well as natural gas, electricity, high speed interest and telephone are located on all surroundings streets. This parcel is located just 750m west of the shores of Lake Couchiching and 750m south of closest Highway 11 interchange. In 2021, the City of Orillia approved a rezoning from C4(i)H2 to R5-13i(H2) to allow for a 7-storey building with 70 dwelling units. While the site has been rezoned for a 70 unit, 7 storey building, the current rendering and site plan indicates ground floor parking with five floors of residential for a total of 6 storeys. consisting of 70 residential condo units and 91 parking spaces, Unit mix: 52 One-Bedroom Suites, 8 Two-Bedroom Suites and 10 Three-Bedroom Suites, with a 1.3 parking ratio. Total GFA = 91,446SF / Total NSA = 82,271 SF - Site coverage of 23.15%. Zoning By-Law Amendment 2021-37 allows for density of 133.89 units / hectares. Current Development charges for project estimated to be $1,295,588 based on current DC for residential. To be re-assessed - estimated to be $11,000 for 2025. (id:54662)
Sutton Group Incentive Realty Inc.
17 Mayfair Drive
Barrie, Ontario
This lovely spacious 3+2 bedroom all brick bungalow has been freshly painted throughout and located on a large lot in the sought after and desirable neighbourhood of the Ardagh Bluffs on a quiet street but literally just 2-minutes drive to Hwy 400. Protected with a full home security system. Basement boasts large bright windows, a massive but still cozy recreation room with a gas fireplace and dry bar with stools, along with two extra bedrooms and a full bathroom. The main floor bathroom is extra large with a soaker tub and separate shower. Beautiful living room and dining room combination has a lovely wallboard feature and a beautiful front window to enjoy the natural light. Sliding doors lead from the eat-in kitchen to the deck in the backyard, which is a tucked-in oasis surrounded by mature trees. Here, a ready-to-go vegetable garden is bordered by a cute, white picket fence, wood-framed plots and adjacent shed. Surrounded by amenities, Zehrs, Tim Hortons, Rona, Leons, Mountain Equipment Co-op, Sheridan Hotel, Wendys, The Mandarin and more, are all in walking distance. Only 45 minutes to the GTA & very short drive to GO Stations makes for an easy commute. Quick closing available. (id:54662)
Coldwell Banker Ronan Realty
3 Cypress Point Street
Barrie, Ontario
MOVE-IN READY 2-STOREY WITH LEGAL SECOND UNIT IN PRIME BARRIE LOCATION! Located in a highly sought-after Ardagh neighbourhood, this property boasts strong rental demand, making it ideal for multi-generational living or potentially generating additional income with its legal second unit. Impressive curb appeal delights with its stately brick facade, a covered porch, a double-door entry, and a double garage with inside access. Step into over 3,100 sq. ft. of finished living space in this stunning home, built in 2020, offering modern design, convenience, and endless versatility! Enjoy soaring 9 ceilings, pot lights, and an open-concept layout that flows effortlessly. The main floor includes a gas fireplace in the great room, a modern kitchen with sleek white cabinetry, stainless steel appliances, a large island, and a convenient walkout to the back deck. Entertaining is a breeze with a large wooden deck featuring two pergolas, one covered over the BBQ area, and a relaxing hot tub. Upstairs, the expansive primary bedroom is complete with a wall-mounted fireplace, double closets, and a 5-piece ensuite. Two additional bedrooms share a 3-piece Jack and Jill bathroom, while the 4th bedroom is accommodated by a separate 4-piece main bathroom. The second unit in the lower level features its own separate entrance, a bright kitchen, living room, bedroom, den, and a sleek 3-piece bathroom. Located steps from Muirfield Park, playground, and scenic trails, this home is also a quick drive to golf courses, schools, and all amenities. Additional features include a water softener, convenient main-floor laundry, and a turn-key move-in experience. Whether you're looking for your forever home or an income-generating opportunity, this home truly has it all. Dont wait, this stunning property wont last long! (id:54662)
RE/MAX Hallmark Peggy Hill Group Realty
4 - 221 Cundles Road E
Barrie, Ontario
Convenience Store + South Asia Grocery Store for sale. Nicely set-up & located in a prime location in North end Barrie. High profit & steady Income. Well known to the South Asia locals in the area. Lots of potential: i.e. Beer/Wine, Lotto, Plaza located in the Business Area of North Barrie beside an Anchor Plaza with stores: Giant Tiger, Dominos Pizza, Tim Hortons, Stacks, and more... Current Rent: approx. $3,800/mo (TMI Incl). Lease to expire August 2025, however landlord potentially agreeing to renew for additional 5 years option with new owner/buyer. Inventory is extra. Perfect for operating by a couple/family. Full training will be provided. All numbers to be verified by Buyer. Store Revenue includes but not limited to Convenience Products and Groceries, Lotto, Cigarette, ATM, Take out food (Samosa, Chai). More services can be added like; Bitcoin Machine, Purolator/DHL/Amazon parcel Service, Printing & Photo service, Ria Money transfer and more. Potential to make take out restaurant at the back storage area and manageable business as Asian Grocery / Convenience store plus take out place. Great family run business, no employee expense is needed as store is small and manageable with 2 people. Grocery suppliers can deliver mostly 90 percent of inventory. Do not go direct. (id:54662)
Ed Lowe Limited
17 Willow Crescent
Ramara, Ontario
Stunning Custom Built Waterfront Bungalow With Extremely Bright & Spacious Open Concept With Spectacular 9Ft. Ceilings. Designed For Modern Living, The Home Boasts A Gourmet Modern Kitchen With Granite Countertops & Backsplash Plus Breakfast Bar, Ideal For Everyday Meals & Grand Entertaining For Family & Friends. This 4 Bedroom, 3 Bathroom Home With Attached Double Car Garage Allows You To Enjoy Morning Coffee On The Waterside Deck While Basking In The Tranquility of Nature. This Home Offers The Ultimate In Waterfront Lifestyle. Dock Your Boat At Your Private Mooring With 70 Feet of Private Updated Shore wall Offering Access to Lake Simcoe & The Trent/Severn Waterway. Lagoon City is an Established Waterfront Community With Onsite Marina, Restaurants, Active Clubhouse & Yacht Club, Private Lakefront Park & Sandy Beach. Enjoy Tennis & Pickleball, Miles of Walking & Biking Trails and Nearby Golf Courses. Home Offers Many Recent Updates With Newer Flooring, Bathrooms, Generator, Decks with Sun Awning & Recently Painted Throughout. Primary Waterside Bedroom Offers Huge Walk-in Closet & Beautiful Ensuite. Enjoy Mature Gardens, Landscaping, Soaring Maple Trees & Paved Driveway. Make Your Dream of Living on the Water a Reality This Spring in Canada's Venice, Located in the Heart of Ontario's Lake Country. (id:54662)
Century 21 Lakeside Cove Realty Ltd.
200 Dunsmore Lane
Barrie, Ontario
UPDATED DETACHED HOME FOR UNDER 700K - PERFECT FOR FIRST-TIME BUYERS! Attention first-time home buyers: your search ends here! Welcome to 200 Dunsmore Lane, an incredible opportunity to own a move-in-ready detached home in Barries desirable north end for under 700K! This property offers unbeatable value with modern updates, a fantastic layout, and a location that checks every box. Step inside to a freshly painted interior featuring some new doors, baseboards, and stylish pot lights. The renovated kitchen impresses with sleek grey cabinetry, a complementary countertop, a tiled backsplash, a newer fridge and stove, and a walkout to a fully fenced backyard complete with a handy shed for extra storage. Retreat to the upper level featuring three bright bedrooms, perfect for family living or creating a home office. The finished basement boasts a spacious rec room and a stunning bathroom with a glass door shower, offering additional living space to relax or entertain. Key updates include a newer furnace, A/C, shingles, upgraded washer, dryer and hot water heater, plus a battery backup sump pump for peace of mind. With an attached garage offering convenient inside entry, easy access to Hwy 400 and Hwy 11, and proximity to Georgian College, RVH Hospital, and all the amenities of Barries vibrant north end, this home is ideal for those taking their first step into the market. Dont miss out on this rare opportunity, start your home ownership journey now! (id:54662)
RE/MAX Hallmark Peggy Hill Group Realty
76 Garden Drive
Barrie, Ontario
Top 5 Reasons You Will Love This Home: 1) Move-in ready and beautifully refreshed with freshly painted walls, brand-new flooring, an updated kitchen, and stylishly renovated bathrooms for a modern and inviting feel 2) Prime central location in Barrie, just moments from schools, shopping, dining, the Allandale Waterfront GO Station, and major highways, including Highway 400, excellent for commuters and growing families 3) Charming covered front porch presenting a cozy spot to unwind, while the fully fenced backyard provides privacy and space for outdoor enjoyment 4) Attached garage delivering ample storage, ensuring plenty of room for your vehicle and everyday essentials 5) Sun-filled main level boasting a seamless open design, along with a spacious basement brimming with potential, ideal for a recreation space, home office, or additional living area. 1,705 fin.sq.ft. Age 39. Visit our website for more detailed information. *Please note some images have been virtually staged to show the potential of the home. (id:54662)
Faris Team Real Estate
47 Winters Crescent
Collingwood, Ontario
Welcome to your brand new Collingwood oasis within minutes from Blue Mountain Ski Resort, walking trails, golf clubs, restaurants, downtown Collingwood and more. Step inside this executive corner townhouse unit offering 1,931 square feet of living space and experience a remarkable open concept layout, smooth 9ft ceilings with pot lights, laminate floors throughout and more. The spacious kitchen is the heart of this home and is designed with a large centre island, quartz countertops, subway backsplash, and ample upper and lower cabinetry space. Cozy living room warmed up by an electric fireplace and an abundance of natural light. Romantic primary bedroom with walk-in closet and elegant 4pc ensuite. Two more bedrooms on the main and upper level with their own 4-piece bathrooms. Remarkable location with all amenities closely nearby. Great opportunity for first time home buyers and small families to call this "home sweet home" or for investors who are looking for their next best investment! (id:54662)
Sam Mcdadi Real Estate Inc.
16 Macedonia Circle
Tiny, Ontario
This 3-bedroom, 2-bathroom home is within walking distance of Lafontaine Beach. The main floor has an open-concept layout with plenty of natural light. The kitchen features granite countertops, a large island, and flows into the living room with vaulted ceilings, a gas fireplace, and deck access.A separate dining area fits an 8+ person table, making it great for gatherings. The primary bedroom includes a walkout, a 4-piece ensuite, a walk-in closet, and loft storage. Two additional bedrooms and a 4-piece bath complete this level.The front foyer has a mudroom, laundry area, and access to the double garage. The unfinished basement, with large above-grade windows and a walkout to the side yard, offers potential for customization.Built for energy efficiency, the home includes an ICF foundation, on-demand hot water heater, and radiant heating. Close to the beach and a popular local deli, this home is ready for you to move in. Water is included in your tax bill. Book your showing today! (id:54662)
Century 21 B.j. Roth Realty Ltd.
52 Del Ray Crescent
Wasaga Beach, Ontario
Escape to modern living in this stunning 3-bedroom, 2-bathroom bungalow nestled in the coveted Rivers Edge subdivision of Wasaga Beach. This contemporary home offers a seamless blend of style and convenience, with access to walking trails, beach ,schools and all the amenities you could desire. Step inside to discover a thoughtfully designed space featuring elegant 12x24 tile, durable vinyl plank flooring, and plush carpeted bedrooms. The spacious front foyer welcomes you, leading to a breathtaking kitchen adorned with sleek black cabinetry and quartz countertops, all overlooking a generous great room with views of the backyard. Retreat to the primary bedroom with ensuite, while additional bedrooms offer comfort and convenience at the front of the home, complete with a main bathroom and laundry closet. An oak staircase leading to the basement hints at the possibilities awaiting the unfinished area. Whether you're downsizing or starting out, your dream Wasaga Beach lifestyle begins here! (id:54662)
Right At Home Realty
153 Colborne Street W
Orillia, Ontario
Commercially Zoned C2-27(H). Charming Vintage Commercial Building next to Soldier's Memorial Hospital. This is a perfect fit for a Medical Clinic, a Business, a Professional or Administrative Office. Step into a piece of history with this beautifully converted vintage property, ideally located just moments from the hospital. 1771 sq ft of office space plus a dry useable crawlspace of 600 sq ft. A recent addition in 2008 expanded the main floor to make this unique space. This commercial building seamlessly blends character with modern functionality, making it an exceptional choice for any savvy business. The Property Highlights a versatile space with 12 rooms designed to foster a welcoming and professional environment for patients, clients, and staff alike. Convenient Amenities with 2 well-appointed bathrooms and a dedicated kitchen/staff lunchroom, this layout supports a productive workflow and staff comfort. Ample Parking at the rear for 5 vehicles, providing easy access for both staff and clients. The Modern Upgrades boast a newer furnace (2016), an air conditioning system (2016), a new hot water heater (2024), upgraded 200 AMP service (2007), new windows on the 2nd-floor (2023), freshly painted in (2024), and a newer shingled roof. The renovation and extension in 2007 modernized the building while preserving its unique vintage charm, creating an inviting atmosphere. The current property zoning C2-27(H) is perfectly positioned for various business uses or medical practices. You do not want to miss the chance to make this inviting and strategically located space your own and elevate your client experience to the next level with your own Commercial location. (id:54662)
Keller Williams Experience Realty
3524 Isla Way
Severn, Ontario
An architectural masterpiece on Gloucester Pool, this stunning waterfront retreat is a seamless blend of modern luxury & natural beauty. Designed by award-winning David Small Designs & crafted by Profile Custom Homes, this year-round sanctuary offers ultimate privacy, impeccable craftsmanship & breathtaking views. Step into the dramatic 2-story foyer, where soaring ceilings & open-concept design set the stage for effortless entertaining. The expansive living space flows seamlessly to a spacious deck featuring an outdoor kitchen & BBQ, perfect for hosting under the stars. A true showstopper, the Muskoka Room boasts a grand stone wood-burning fireplace & beverage station, creating the ultimate space for relaxation. The main level is anchored by a serene primary suite with spa-like 5-pc ensuite & generous walk-in closet. A stylish home office/library, dreamy laundry room & mudroom with built-in pet wash station & thoughtfully designed spaces add to the homes exceptional functionality. Upstairs, four additional bedrooms & two baths offer comfort & privacy, while a versatile loft provides extra space for work or play. The lower level is designed for entertainment & rejuvenation, featuring a spacious rec & games area with bar, two additional bedrooms, a full bath, private gym & ample storage. Walk out to a flagstone patio with serene water views, making every moment feel like a getaway. This property is equipped with state-of-the-art mechanicals, net-zero certification with solar & stunning granite pathways leading to a custom-designed sports court. A detached workshop with additional vehicle storage completes this extraordinary offering. Located on the Trent Severn Waterway just one lock from Georgian Bay this rare find provides convenient access to golf courses, skiing, shopping, and restaurants. With easy access to Highway 400 and just 1.5 hours from the GTA, this waterfront dream home is an unparalleled opportunity to own a piece of paradise. (id:54662)
The Agency
164 Santos Lane
Wasaga Beach, Ontario
Discover luxury living in this newly renovated waterfront property with breath-taking views of Georgian Bay and the enchanting Blue Mountains. Located on a quiet, municipally serviced private lane, this home combines elegance and comfort. The main floor features a primary bedroom with deck access, two additional spacious bedrooms, a luxurious 5-piece bathroom, and a convenient laundry closet. The gourmet kitchen includes a farmhouse sink, a large island with ample storage, and built-in appliances. The bright living room, highlighted by a cozy gas fireplace, opens to a low-maintenance deck, perfect for enjoying the sandy beach just steps away. The walk-out basement apartment, complete with a separate hydro meter, offers two bedrooms, a modern 4-piece bath, and a beautifully appointed kitchen adjacent to the inviting living room. Outside, relish direct beach access through a private gate. This property offers all municipal services right in your own luxury beachfront home. Don't miss out! Farmhouse sink, Pot filler, GE Cafe appliances, New windows, doors, windows & flooring, New roof, large island with storage & 500 sqft deck. *For Additional Property Details Click The Brochure Icon Below* (id:54662)
Ici Source Real Asset Services Inc.
118 West Oak Trail
Barrie, Ontario
Welcome to the beautiful Bradley Model, a 4 bedroom & 4 bathroom detached home built by Honeyfield Communities. This open concept main floor is bright and spacious with a chefs kitchen and servery, eat-in kitchen and Inside access from double car garage into seperate mudroom. Upstairs include 2 walk in closets in Primary Bedroom, an additional ensuite bedroom, a jack and Jill joining 2 additional rooms plus an upstairs laundry room. Unfinished, high ceilings and larger windows in basement just waiting for your finishing touches. Excellent family location, close to schools, parks, transportation, shopping and year round recreation. (id:54662)
Right At Home Realty
26 Golfdale Road
Barrie, Ontario
Welcome to this charming three-bedroom, two-bath townhouse, perfect for first-time buyers or Investors! Recently renovated with brand-new floors, freshly painted throughout, and an Updated kitchen, it offers a bright modern feel. Enjoy the convenience of nearby amenities, easy transit access, and a partially finished basement ready for your personal touch." (id:54662)
RE/MAX Hallmark York Group Realty Ltd.
45 Evergreen Avenue
Tiny, Ontario
TURN-KEY BUNGALOW WITH ELEGANT FINISHES & IN-LAW SUITE POTENTIAL NEAR GEORGIAN BAY! This impeccably constructed bungalow, built in 2019, is set on a spacious 82 x 189 ft lot, offering 0.36 acres of privacy and natural beauty with mature trees surrounding the property. Designed for both style and function, the open-concept interior is bright and welcoming, showcasing vinyl plank flooring, pot lights, and tasteful neutral finishes throughout. At the heart of the home, the stunning kitchen impresses with stainless steel appliances, a generous butcher-block island, pendant lighting, sleek white cabinetry, an apron-style sink, and a subway tile backsplash. The adjoining dining and living areas are perfect for gatherings, featuring custom built-ins, a shiplap feature wall, and large windows that fill the space with natural light. The spacious primary bedroom is tucked away in a private section of the home, separate from the other bedrooms, and includes a large walk-in closet and an elegant ensuite. The bright lower level offers in-law potential, complete with 8.5-ft ceilings, a walk-up entrance to the garage, a large rec room with a bar area, a bedroom, and a full bathroom. Additional highlights include a fully insulated attached double-car garage with drive-through access, a high-efficiency furnace, and a 200-amp electrical panel for reliable comfort and energy efficiency. Situated near Georgian Bays beaches, parks, grocery stores, dining, schools, and outdoor recreational activities, this modern, move-in-ready home offers comfort in a quiet and peaceful location. Dont miss the chance to make this exceptional property yours! (id:54662)
RE/MAX Hallmark Peggy Hill Group Realty
48 Tall Pines Drive
Tiny, Ontario
This stunning, custom-built raised bungalow boasts 4 spacious bedrooms & 2 bathrooms, offering over 2500 sq ft of thoughtfully designed living space. Set on a premium, beautifully landscaped estate lot in the scenic Tiny Township, this home is a true gem. From the moment you enter, the attention to detail is evident, with a seamless blend of modern decor & functionality throughout. The main level features an open-concept layout, where a striking floor-to-ceiling gas fireplace takes center stage in the expansive living area, complemented by sleek pot-lights & soaring vaulted ceilings. The cozy family room provides a perfect retreat, while the kitchen, complete with a large island, adds a touch of elegance. A bright & airy breakfast nook leads out to an enormous deck, perfect for outdoor dining or relaxing, with views of the private, treed backyard, offering peace & tranquility. The primary bedroom is a private sanctuary, featuring a walk-in closet & semi-ensuite privileges. Two additional well-sized bedrooms & a stylish 4-pc bathroom with a separate shower & luxurious soaker tub provide ample space for family and guests. Hardwood floors flow seamlessly throughout the main level, enhancing the homes elegant feel. On the lower level, you'll find a massive rec room ideal for entertaining, along with a 4th bedroom, a convenient laundry room, & a 3-pc bathroom. The mudroom, with its separate entrance leading to the garage, adds both functionality & convenience. The garage itself is fully equipped with a storage loft, two man doors, two garage door openers, & hot and cold water. Additional features include central vac, central air conditioning, a sprinkler system, & built-in Felton speakers on the main level. A natural gas line is ready for your BBQ, & soffit lighting adds a charming touch to the exterior. All of this is ideally located just moments from the beaches & breathtaking shores of Georgian Bay, offering the perfect blend of privacy, luxury, & nature. (id:54662)
Sutton Group Incentive Realty Inc.
42 Fatima Court
Wasaga Beach, Ontario
Spacious and Versatile, This Large Family Home Offers the Perfect Blend of Character, Comfort and Functionality on an Impressive 170 Deep Lot (1/4 Acre Property) While Nestled on a Quiet Court and Boasting a Triple Car Garage. This Unique Home Has Over 3,300 Finished Square Feet and Stretched Throughout the 2-Storey Wing, Expansive Main Floor and Raised Basement. Ideal for Large or Multi-Generational Families with a Full Bathroom on Every Floor and Tons of Rooms for Bedrooms, Offices, Playrooms or Even a Library. The Main Floor Boasts an Open-Concept Layout, with a Bright and Inviting Farmhouse-Style Kitchen That Offers Plenty of Cabinetry, a Movable Island, and a Walkout to a Large Deck. The Backyard is an Entertainers Dream, with a Fully Fenced Yard, Hot Tub Area Under a Pergola, and Bonus Shed/Workshop for Extra Storage. The Raised Basement is Accessed by 2 Staircases and Features 2 Additional Bedrooms, a 3-Piece Bath, Laundry Room and a Cozy Rec Room with a Gas Fireplace. This Lower Level Also Offers Great Potential for an In-Law Suite, with a Separate Entrance Ready to be Created. Perfectly Situated Close to Shopping, The Beach, Walking Trails, and Recreation Centre, and Just a Short Drive to Blue Mountain, This Home Provides the Perfect Setting for Family Life and Leisure. EXTRAS: Inside Access to Triple Car Garage with 2 Openers, Hardwood Floors, Gas Stove, Central Vac & Accessories, 2 Walk-Outs from Kitchen, Walk-Out to Deck From Dining Area, Carpet-Free Home, Large Storage Room W/Shelving In Basement, 200amp Service, All Appliances Included, Furniture is Negotiable. (id:54662)
RE/MAX Hallmark Chay Realty
16 Bridle Trail
Springwater, Ontario
EXCLUSIVE LUXURY HOME IN FOREST HILL ESTATES WITH AN IN-GROUND POOL, WALKOUT BASEMENT & TRIPLE-CAR GARAGE! This extraordinary luxury home in the prestigious Forest Hill Estates of Midhurst offers a dream lifestyle just minutes from Barries top amenities, scenic trails, and parks. Situated on just over an acre, this property features a triple-car garage, a large driveway, and a backyard oasis backing onto a lush forest. Enjoy warm summer days by the in-ground saltwater pool, surrounded by interlock stone, while taking in the sights and sounds of nature right in your own backyard. Designed for entertaining, the open-concept main floor is a showstopper with soaring 16-foot vaulted ceilings, hardwood floors, built-in speakers, and oversized windows that flood the space with natural light. A sleek linear fireplace with a slate surround creates a stunning focal point in the great room, while the chefs kitchen impresses with granite countertops, stainless steel appliances, a beverage fridge, a stone backsplash, and a spacious island perfect for hosting. The primary suite is a private retreat featuring breathtaking views, a vaulted ceiling, a walk-in closet, a private deck walkout, and an opulent 5-piece ensuite with an oversized glass shower. A stairway with floor-to-ceiling windows leads to the finished lower level, where hardwood floors, a gas fireplace, two covered walkouts, and impressively sized windows elevate the space. The media room with a projector and screen offers endless entertainment, while the flexible home gym area can be customized to suit your needs. A lower-level bedroom with dual closets and an updated 3-piece bathroom with a walk-in glass shower provides a comfortable space for guests or extended family. This breathtaking home is a rare opportunity to experience luxury, privacy, and natural beauty all in one stunning package! (id:54662)
RE/MAX Hallmark Peggy Hill Group Realty
6 - 739 Concession 15 Road W
Tiny, Ontario
Not a Condo - Not a Co-op! Your Beachfront Retirement Paradise Awaits! Retirement or Cottage Investment. This Fully Winterized WATERFRONT Cottage could be yours! Escape to 739 Concession 15 West #6, a charming, fully furnished two-bedroom retreat designed for a relaxed, worry-free retirement. Nestled on a pristine, clean sandy beach with 258 feet of private access, every day here feels like a vacation.**Prime Location, Unmatched Convenience** Ideally located just 1.5 hours from the GTA, this delightful home offers a perfect balance of Georgian Bay tranquility and easy access to modern amenities. Enjoy nearby shopping, dining, and services with Midland only minutes away and Barrie a short drive all while relishing your own peaceful oasis. This property is located across the Bay from Beautiful Blue Mountain, offering exceptional recreational opportunities and stunning views.**Hassle-Free Ownership** Forget about tedious upkeep. Maintenance fees cover property taxes, heating, water, snow removal, satellite TV, and the upkeep of the grounds and pool. This means more time for you to relax and enjoy your golden years without the burden of extra expenses.**True Ownership, Total Freedom** Unlike timeshares or co-ops, this cottage/home is truly yours. Enjoy the freedom to use your personal retreat whenever you desire, creating cherished memories or welcoming family and friends without restrictions.**Resort-Style Comforts and Modern Amenities** Step into a warm, inviting space featuring a cozy gas fireplace, updated appliances, and three walkouts to an expansive deck where stunning water views greet you every morning. With resort amenities like a heated saltwater pool and a gentle, shallow beach entrance, leisurely days by the water are yours to savour. Embrace AFFORDABLE BEACHFRONT LIVING without compromise. Discover the perfect blend of comfort, convenience, and Georgian Bay charm at 739 Concession 15 West #6 your very own retirement haven. Not a Retirement Community. (id:54662)
Realty One Group Flagship
66 Penvill Trail
Barrie, Ontario
Welcome to this stunning two-storey home offering over 3,500 square feet of living space, perfect for a large or multigenerational family, or for those seeking income potential. This home features a separate entry to an in-law suite, providing privacy and versatility. The main floor boasts a beautifully renovated chef's kitchen with quartz countertops, ample storage, S/S appliances, and a cozy breakfast area. The family room, with its inviting gas fireplace, along with the living and dining rooms, create a warm and welcoming atmosphere. Upstairs, the spacious primary suite offers a serene retreat with a 4-piece ensuite and a view overlooking the beautiful backyard with no direct rear neighbours. Three additional spacious beds and another 4-pc bath ensure plenty of space for everyone. The basement in-law suite, accessible via a sep entrance from the garage, features a newer kitchen with stainless steel appliances, a living room, two bedrooms, an office, and a 3-piece bath w/ laundry. **EXTRAS** Within Walking Distance To Top Rated Schools & 17km Of Walking Trails In The Protected Bluffs. Just A Short Drive to Grocery Stores, Restaurants, Golf Courses & Hwy 400. Original Home Owner & Family Oriented Neighbourhood. (id:54662)
RE/MAX Hallmark Chay Realty
94 42nd Street S
Wasaga Beach, Ontario
Top 5 Reasons You Will Love This Home: 1) Stunning, custom-built bungalow offering expansive living with three bedrooms plus an office, showcasing a beautiful stone and brick exterior and located just minutes from the beach in a tranquil, mature neighbourhood ideal for families 2) Upon entering, you'll be captivated by the soaring 16 cathedral ceilings, the open-concept layout bathed in natural light from large windows, elegant hickory hardwood flooring, abundant pot lighting, and a charming Italian marble double-sided wood fireplace 3) Dream kitchen, featuring high-end appliances including a ZLINE gas stove, a massive custom island with a stunning quartz countertop with generous seating, creating a perfect space that caters to any occasion 4) Enjoy the seamless flow between indoor and outdoor living with two French door walkouts from the dining room to a covered deck 5) Spacious primary bedroom presenting a stunning ensuite, a walk-in closet, cathedral ceilings, and a private walkout to the rear covered porch, creating a perfect retreat within your home. 2,301 fin.sq.ft. Age 3. Visit our website for more detailed information. (id:54662)
Faris Team Real Estate
9 Kierland Road
Barrie, Ontario
9 Kierland Rd, Barrie A Stunning Move-In Ready Family Home! Welcome to 9 Kierland Rd, a beautifully designed 4+1 bedroom, 2.2 bathroom home in the highly sought-after Ardagh community, one of Barrie's most desirable neighbourhoods. Nestled in a picturesque, family-friendly area, this home is surrounded by top-rated schools, parks, and all the conveniences you need just minutes away. Step inside to discover stunning finishes and a move-in ready layout that feels both elegant and inviting. The home features engineered hardwood floors throughout, a sun-filled great room, and an open-concept design perfect for both everyday living and entertaining. The spacious bedrooms provide plenty of room for the whole family, while the beautifully finished basement offers additional living space for a home office, recreation area, or guest suite and even has a salon already set-up! The modern kitchen is equipped with stainless steel appliances, sleek countertops, and ample storage with upgraded cabinetry perfect for those who love to cook and entertain. Enjoy the convenience of a main-floor laundry room, and a beautiful walk-out to the spacious backyard and deck. With its thoughtful layout, high-end finishes, and unbeatable location, this home truly checks all the boxes. Don't miss your chance to own this exceptional property in Barrie's South End! (id:54662)
Century 21 B.j. Roth Realty Ltd.
3778 Sunbank Crescent
Severn, Ontario
Welcome to this new subdivision of modern homes just north of Orillia conveniently located just off Hwy 11! Walk in to your bright foyer that leads into your open concept living room with f/p, dining room and modern kitchen with patio doors to your backyard! Main floor is complete with a powder room and mud room with inside entry to your 2 car garage! Upstairs has a primary bedroom with ensuite, plus 3 other great sized bedrooms, (one has a patio door to the upstairs balcony!) a shared bath with separate room for toilet and shower, plus upstairs laundry. The basement is waiting your finishing touch! Move in and enjoy this beautiful new neighbourhood! (id:54662)
Royal LePage First Contact Realty
1263 Hawk Ridge Crescent
Severn, Ontario
Welcome to luxury living in the prestigious Hawk Ridge Estates at 1263 Hawk Ridge Crescent, located in beautiful Severn, Ontario. Located on a 1.6-acre estate lot, this custom-built bungalow boasts over 6,000 sq. ft. of finished living space with breathtaking views overlooking Hawk Ridge Golf Club. Step inside and experience exquisite craftsmanship throughout. The custom kitchen is a culinary dream, featuring elegant crown moulding, ample white cabinetry, stainless steel appliances, and a large island with a breakfast bar perfect for casual dining and entertaining. This 4-bedroom, 4-bathroom executive home offers an exceptional layout. The primary suite is a true retreat, complete with French door entry, vaulted ceilings with wood beams, an oversized window, and a spacious walk-in closet. The 5-piece ensuite is a spa-like sanctuary, offering ultimate relaxation. Designed for both comfort and elegance, the formal dining room sets the stage for memorable gatherings, while the living room features a gas fireplace, creating a warm and inviting ambiance year-round. The three-season sunroom, bathed in natural light, showcases a custom coffered ceiling and leads to the expansive back deck, where youll find a saltwater pool perfect for summer enjoyment. The fully finished lower level is an entertainers dream, offering abundant natural light, a spacious living area, and a sliding glass door to the expansive backyard and hot tub. Additional highlights include a dedicated office space, exercise area, and library. The indoor elevator seamlessly connects every level of the home, including the attached three-car garage for added convenience. This home boasts outstanding curb appeal, with a solid stone exterior, ample parking, and meticulously landscaped grounds. Enjoy the best of both worlds peaceful estate living with championship golf at your doorstep, all the while being just minutes from downtown Orillia's restaurants, shopping, and entertainment. (id:54662)
RE/MAX Right Move



