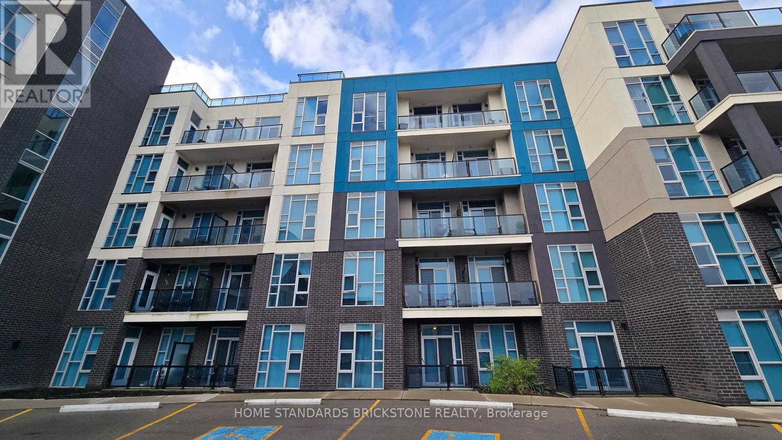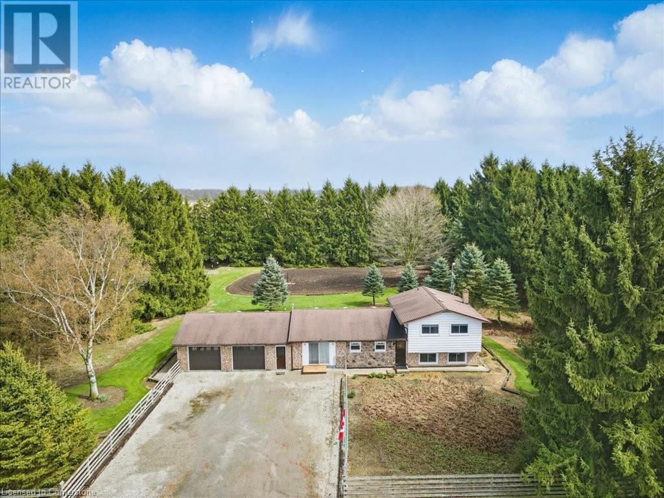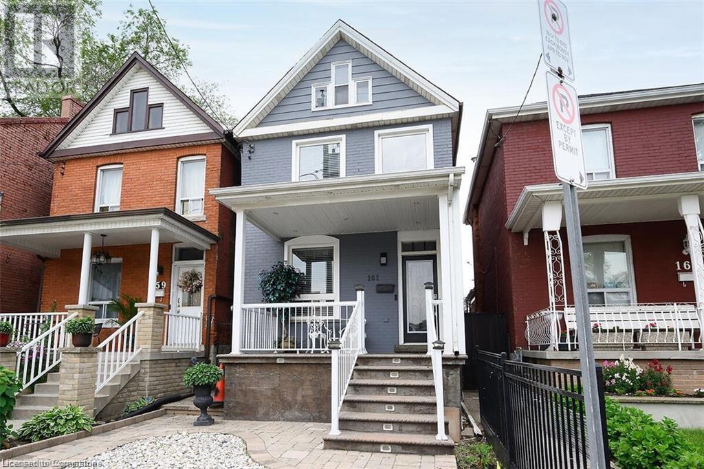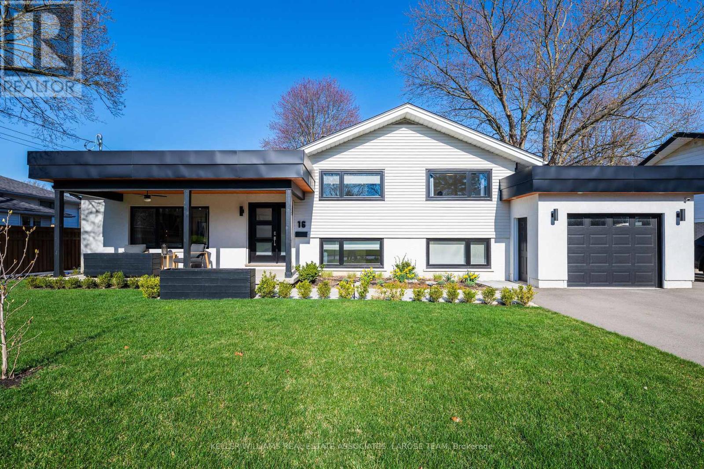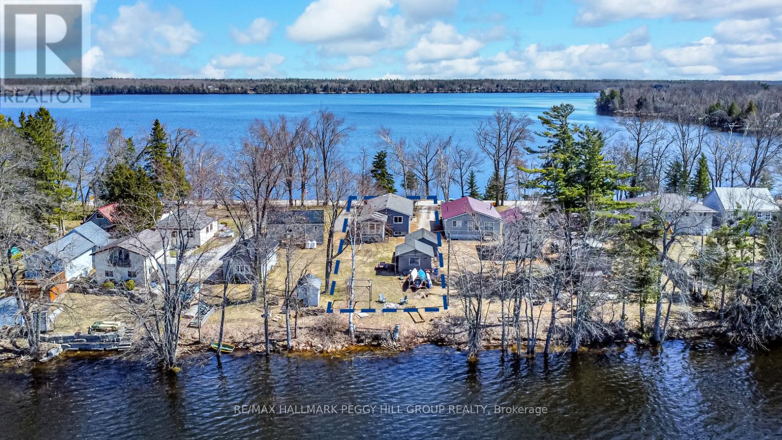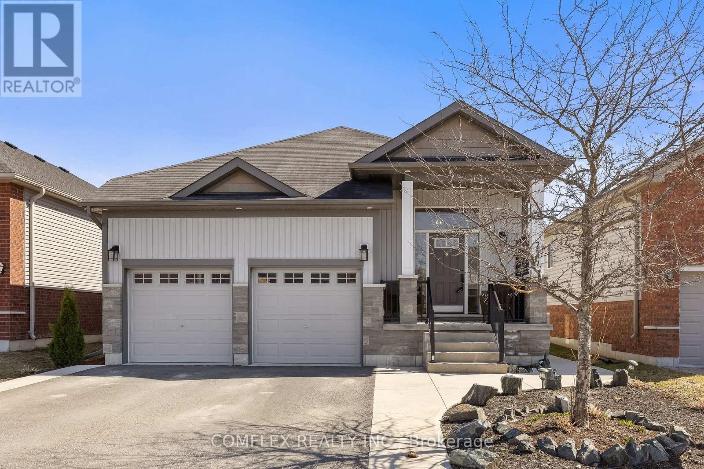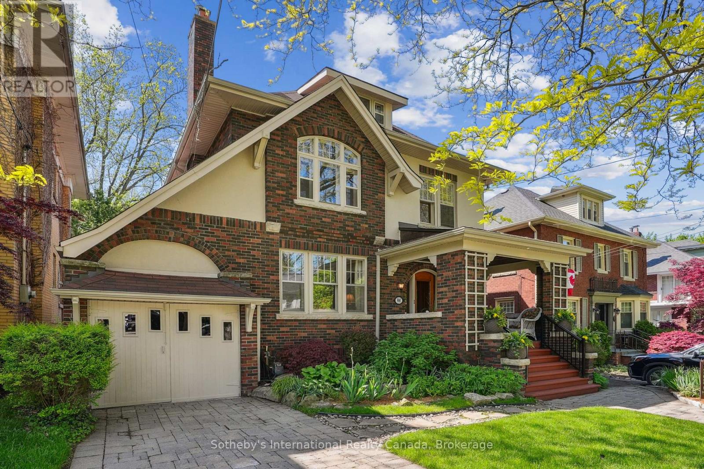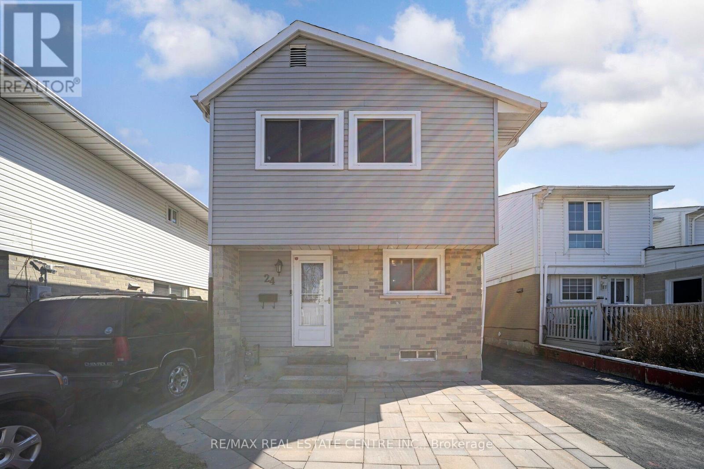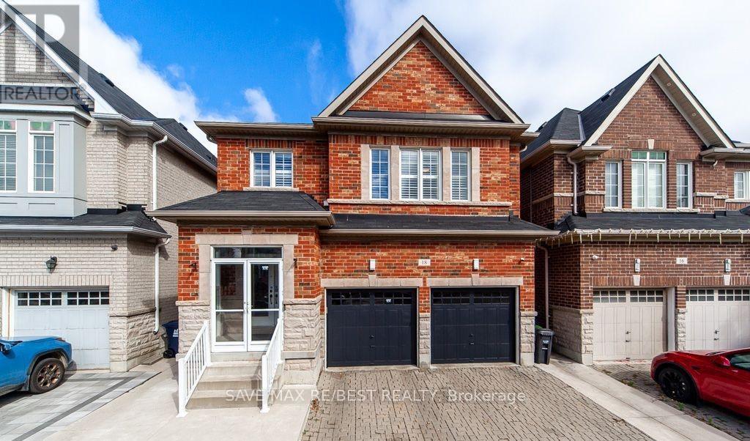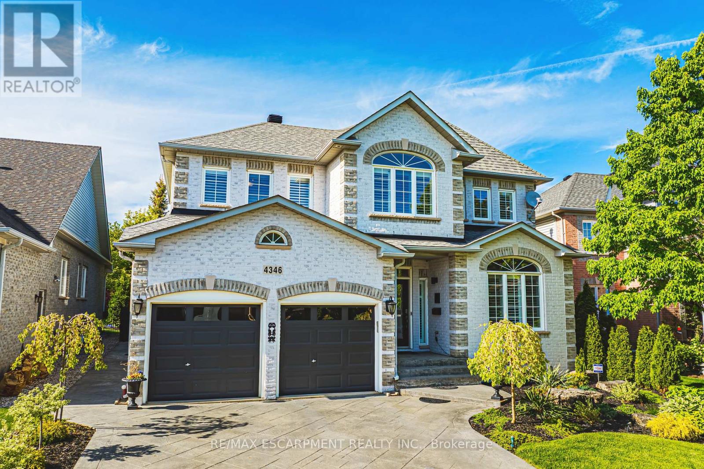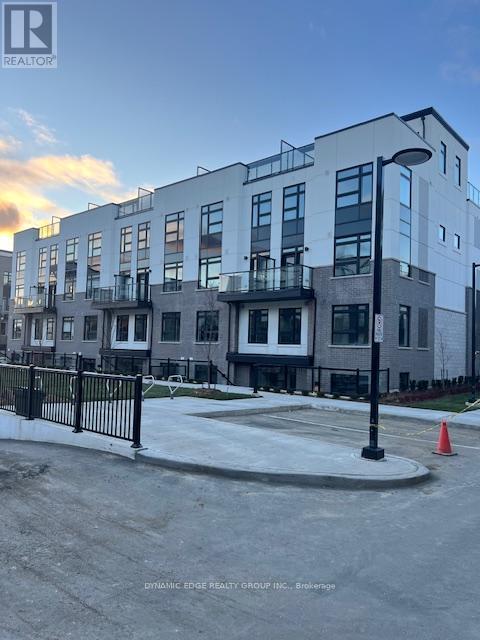323 - 10 Concord Place
Grimsby, Ontario
This Bright & Beautiful One-Bedroom Condo Features An Incredible View In Prime Grimsby Location With Low Condo Fees. Walking Distance To Trails, Lake Ontario, Shops, Restaurants & All Amenities While Being Seconds From The Highway For An Easy Commute. Great Starter Home For A First Time Buyer, Amenities Include A Rooftop Patio With Bbqs, Party Room, Gym, Media Rooms & More. ONE PARKING & LOCKER Included. (id:59911)
Home Standards Brickstone Realty
15 Nelligan Place
Hamilton, Ontario
Presenting this home nestled on a family friendly, mature, private Court in the prestigious Rosedale Area, just a leisurely stroll away from the renowned Kings Forest Golf Course, walking trails and parks. This home has been owned by the same family since 1979. Enjoy the privacy of a spacious yard, with no rear neighbours. This quiet, mostly residential area is conveniently located, with easy access to the Red Hill Valley Parkway and the Lincoln Alexander Expressway for commuters. A short jump to the QEW provides access to Burlington as well as wineries of the Niagara Region. Extensive work has been done to this bungalow to make it move in ready. New luxury vinyl throughout & freshly painted in neutral tones. There is a generous living room, 3 bedrooms that are a decent size, 4 piece bathroom & nice eat in kitchen. The back door offers a separate entrance if someone wanted to transform the basement into an in-law set up. It is partially finished with a 2 piece bathroom, laundry area, bedroom & framed for a recreation room. A real handyman or she shed dream heated garage with electricity & an additional tool shed providing ample storage. The oversized driveway will fit 8 cars. There is a no maintenance front yard with a south facing deck providing sun all day. Don’t miss your chance to get into this affordable & solid single family home!!! (id:59911)
Keller Williams Complete Realty
632 Bridleglen Crescent
Ottawa, Ontario
Elegant Living in Bridlewood | Top-Rated Schools | Sunset Views Welcome to this beautifully maintained Bridlewood gem on a private pie-shaped lot with no rear neighbors-perfect for peaceful living and stunning sunset views. With 3+1 bedrooms, 4 baths, and over 2,800 sq. ft. of finished space, this home combines timeless charm with modern updates. Features include hardwood floors, a bright eat-in kitchen with quartz counters, formal living/dining rooms, and a cozy family room with gas fireplace. The finished basement offers a spacious rec room, 4th bedroom, full bath, and plenty of storage. Located in a premium neighborhood with top-rated schools like St. Anne CES, Roch Carrier ES, and A.Y. Jackson SS-this is family living at its finest. (id:59911)
Homelife/miracle Realty Ltd
874 Robinson Road
Dunnville, Ontario
Welcome to 874 Robinson Road, a beautifully maintained side split nestled on a fully fenced 1.79-acre lot just minutes from the heart of Dunnville. This 3-bedroom, 1-bathroom detached home offers 1,344 square feet of comfortable living space, surrounded by nature and enhanced by a serene private pond and mature trees that provide exceptional privacy. Inside, you'll find a bright and functional layout with spacious principal rooms and a large recreation room in the lower level — perfect for family gatherings, a home gym, or entertainment space. The main floor features a cozy living area and a separate dining room, ideal for hosting dinner parties or enjoying family meals. Large windows throughout bring in plenty of natural light, creating a warm and welcoming atmosphere. Outside, relax in your private backyard oasis with a gas BBQ hookup already in place — perfect for outdoor cooking and summer entertaining. An attached oversized double car garage with a gas heater offers plenty of room for vehicles, storage, or a workshop setup. Whether you're a hobbyist, nature lover, or simply looking for space to breathe, 874 Robinson Rd delivers a rare blend of rural charm, comfort, and versatility in a picturesque setting. (id:59911)
RE/MAX Escarpment Realty Inc.
161 Oak Avenue
Hamilton, Ontario
Stunning fully renovated all brick home featuring 4 bedrooms and 2 full bathrooms. This home has been renovated from top to bottom and meticulously maintained. Upgrades include hardwood flooring throughout, modern kitchen and baths, separate dining room, bright primary bedroom with wall to wall closets, a fully finished basement complete with a secondary bathroom with jetted tub. All electrical, plumbing, windows and doors have been replaced. Home also features a very large finished detached garage with electrical and plumbing (approx. 400 sq.ft) which is ideal for the any use including parking. A rear stamped concrete patio is ideal for hosting and entertaining family and friends. Nothing to do but move in!! (id:59911)
RE/MAX Real Estate Centre Inc.
2202 Heidi Avenue
Burlington, Ontario
Welcome to this charming 3-bedroom, 3-bathroom detached home nestled in one of Burlington's most desirable, family-friendly neighbourhoods. Located on a quiet street in Headon Forest, this home offers exceptional curb appeal and the bonus of backing onto lush greenspace—enjoy ultimate privacy with no rear neighbours! Step inside to discover a bright and airy layout filled with natural light and vaulted ceilings. The sunken living room provides a cozy retreat, perfect for relaxing evenings. The hardwood floors throughout the main level add warmth and elegance, while the main floor laundry offers everyday convenience. The kitchen is a chef’s delight, featuring ample cabinetry, an oversized island, and great flow for entertaining. Upstairs, the spacious primary suite impresses with a generous walk-in closet and a large fully updated ensuite bath. Two additional bedrooms, and an updated 4 piece bathroom, with a skylight for extra brightness, complete the upper level. The finished basement includes a fourth bedroom, plenty of storage, and additional space for a home office or recreation. A double car garage, well-maintained landscaping, and a backyard that opens to peaceful green space make this home a true gem. Don’t miss your chance to live in a turn-key home in one of Burlington’s best neighbourhoods! (id:59911)
Keller Williams Edge Realty
16 Lynndale Drive
Hamilton, Ontario
Welcome to 16 Lynndale Drive, a beautifully updated 4-bedroom home in the heart of Dundas' coveted Highland Park community! Set on a fully landscaped lot with a 36x18 ft. inground pool, poolside pergola, and interlock patio, this home offers the perfect setting for outdoor entertaining and everyday relaxation. Upgraded steel roof and newer mechanicals offer peace of mind. A charming covered front porch with a finished ceiling and ceiling fan welcomes you in. This elegant home features a well-designed open concept main floor that boasts dramatic sight lines, refreshed painting, new windows, a gas fireplace, hardwood floors, and a show-stopping kitchen with granite and quartz countertops, a large island, gas range, stainless appliances, and floating shelves. Upstairs, you'll find three spacious bedrooms, including a primary suite with access to the newly renovated 4-piece bath offering convenient 'washroom privilege' through both the hallway and bedroom. The primary bedroom also features a sleek bladeless ceiling fan for added comfort and style. The finished lower level includes a media/recreation room, 4th bedroom, a stunning custom shower bath, exposed metal beam detail, a walkout to the backyard, and ample storage space. Additional highlights include parking for 6 cars, window coverings throughout, and a separate entrance. Located just steps to parks, trails, top-rated schools, and the vibrant amenities of downtown Dundas this turn-key property truly has it all- offering the perfect blend of charm, comfort, and convenience for your family to love for years to come! (id:59911)
Keller Williams Real Estate Associates
185 Avery Point Road
Kawartha Lakes, Ontario
COZY LAKESIDE ESCAPE WITH WATER ON BOTH SIDES & WESTERN EXPOSURE! Get ready to soak up the ultimate lakeside lifestyle at 185 Avery Point Road! This standout property offers direct waterfront on stunning Lake Dalrymple, with 50 feet of shoreline and unbeatable western exposure for those golden hour sunsets. Situated on the sought-after Avery Point peninsula, the property backs directly onto the lake, while the front enjoys serene views across the road to additional water - yes, thats water on both sides! Cast a line off your private floating dock, relax on the expansive sunny front porch, or gather by the firepit under the stars with nature and water in sight. This cozy home or cottage comes fully furnished and move-in ready, presenting a well-equipped white kitchen with newer appliances, upgraded pots, pans, dishes & utensils, and a vaulted wood plank ceiling in the living and dining areas that adds warmth and character. The open layout is bright and welcoming, while the beautiful sunroom, complete with skylights, offers sweeping lake views and the perfect spot to unwind any time of day. The finished basement adds even more space with two additional bedrooms, one with a 3-piece ensuite, a laundry room with an updated washer/dryer, a large rec room ideal for games nights, and updated flooring in most areas. With a detached garage, bonus 14 x 16 ft. outbuilding with bunkie potential, and thoughtful updates including a renovated bathroom, some upgraded electrical, basement waterproofing, and more, this lakeside escape is ready to enjoy all summer long. Just a short drive to Orillia for shopping, dining, and everyday essentials! This property has been previously approved and licensed for short term rental. Now is the time to experience the peace, charm, and beauty of life on the lake! (id:59911)
RE/MAX Hallmark Peggy Hill Group Realty
2687 Foxmeadow Road
Peterborough East, Ontario
Welcome Home. Step into this beautifully updated detached family home, where style, space, and comfort come together in perfect harmony.From the moment you walk in, you'll be greeted by a warm, inviting atmosphere that blends modern elegance with everyday functionality. The main floor features a bright, open-concept living area with soaring cathedral ceilings and sun-drenched windows, filling the space with natural light. Whether you're enjoying a quiet evening at home or hosting guests, this layout provides the perfect setting for both relaxation and entertaining.At the heart of the home is the spacious primary bedroom, designed as a peaceful retreat. It offers a walk-in closet for ample storage and a tasteful 3-piece ensuite with modern fixtures, clean lines, and high-end finishes. The fully finished basement adds incredible versatility, featuring 2 generously sized bedrooms, each with large windows and plenty of closet space. A beautiful 3-piece bathroom completes the lower level, ideal for accommodating family, guests, or setting up a home office or gym. Step outside to your very own private backyard oasis. This fully fenced space is perfect for year-round enjoyment and entertaining, complete with a luxurious six-person hot tubthe ultimate spot for relaxing under the stars.The professionally landscaped front and back yards, along with a durable concrete walkway, add both charm and convenience, boosting the homes curb appeal and everyday functionality.Located in a quiet, family-friendly neighborhood, youre just minutes from parks, sandy beaches, top-rated golf courses, and scenic trailsperfect for outdoor lovers. Plus, with easy access to Hwy 115, commuting is simple and stress-free. (id:59911)
Comflex Realty Inc.
4003 Lower Coach Road
Fort Erie, Ontario
Immaculate 1380 sqft, 2+1-bedroom bungalow plus a fully finished basement! Built in 2016 and situated on a 50 x 115 ft property, this family-friendly neighbourhood is located in the quiet village of Stevensville just minutes to the Fort Erie Conservation Club, Chippawa Creek, Crystal Beach and only a short drive to Niagara Falls and the Casino. Wonderful curb appeal, a paved 4-car driveway and an attached double garage welcome you. Enter through a portico into a tiled foyer with direct access to the garage. An open concept main level offers large living spaces for entertaining with a 10-ft raised ceiling, oak hardwood and a mantled gas fireplace with shiplap feature wall. The tiled kitchen has plenty of cabinetry including a large corner pantry, stainless appliances, and a 3-seat peninsula. The dining area provides space to host large family dinners with access out to a 3-season screened-in porch. There are two spacious bedrooms including a primary with walk-in closet and ensuite privilege to an oversized 5-piece main bathroom with jetted soaker tub and walk-in shower. This bathroom also provides accessibility potential. The finished basement offers excellent recreation space with a built-in bar. There is a third bedroom, second full bath, laundry, and a multi-purpose space (office/home gym). Large windows allow for plenty of natural light. Outside there is ample space for grilling and relaxing in the manicured yard with multiple decks and privacy screen. Incredible value! (id:59911)
Royal LePage State Realty
2365 Lepage Common Drive
Burlington, Ontario
Stunning Executive Townhome in the Heart of Burlington! This beautifully maintained, spacious home is packed with upgrades. The living room boasts elegant hardwood flooring, soaring ceilings, and stylish pot lights, while the gourmet kitchen features quartz countertops, a designer backsplash, and sleek stainless steel appliances.The upper level offers two generous bedrooms, plus a versatile main-floor room currently used as an office easily converted into a third bedroom. Step outside to a sprawling balcony, perfect for entertaining. Enjoy the convenience of inside access to the garage and a prime location just minutes from the GO Station, QEW, top-rated schools, shopping, parks, restaurants, and vibrant downtown Burlington.This one wont last - don't miss out! (id:59911)
RE/MAX Aboutowne Realty Corp.
88 Chedoke Avenue
Hamilton, Ontario
Timeless Elegance Meets Natural Beauty in South Kirkendall. Welcome to this stunning solid brick home, nestled on one of Hamiltons most prestigious and sought-after streets in South Kirkendall. Built in 1926 and lovingly maintained by the same owner since 1992, this property is the perfect blend of classic charm and thoughtful modern updates. Backing directly onto the scenic Chedoke Golf Course, the expansive 334-foot deep lot is a private, park-like oasis complete with a meandering creek, lush forest, landscaped gardens, a fenced backyard, an inground pool, and a hot tubideal for outdoor entertaining or peaceful relaxation. Inside, original craftsmanship shines through with stained glass accents, rich wood paneling, and gleaming hardwood floors throughout. The spacious main level offers generous principal rooms, a powder room, and a bright kitchen with views of the backyard. Upstairs, the third-floor primary suite is a true retreat, complete with a luxurious ensuite featuring a soaker tub. A private second-floor den makes the perfect home office or reading nook. The fully finished basement boasts a self-contained 1-bed suite with a newly renovated spa-like bathroom and a full kitchen with granite countertopsperfect for extended family, guests, or rental income (ideal for McMaster students). Recent upgrades include a new furnace (2024), new eaves and soffits (20232024), and more. While the home shows impeccable care and pride of ownership, a few aesthetic updates could elevate it to extraordinary. Steps from McMaster University, Locke Street, downtown, and Highway 403, this location offers unmatched convenience with the feel of a private retreat. This is a rare opportunity to own a truly special home in one of Hamiltons most beloved neighbourhoods. (id:59911)
Sotheby's International Realty Canada
24 Jackman Drive
Brampton, Ontario
Welcome To This Stunning 4+1 Bedroom Detached Home! The Living Room Seamlessly Opens Up To The Backyard, Perfect For Indoor-Outdoor Living. The Kitchen Is Sleek And Modern, With A Clean White Design That Offers Both Style And Functionality. With 4 Spacious Bedrooms, There's Plenty Of Room For The Whole Family. The Finished Basement Includes A Bright 1-Bedroom Suite With A Full Bathroom, Providing Excellent Extra Space For Guests Or Family Members. With 5-Car Parking And A Large, Fully Fenced Backyard, This Home Offers Both Convenience And Privacy. A True Gem In A Fantastic Location, Less Than 10 Mins. Drive To Bramalea City Centre & Trinity Commons Mall! Make It Yours Now! ***Baseboard Heating System Has Been Converted To Forced Air, A Great Feature That Reduces Your Monthly Bill! (id:59911)
RE/MAX Real Estate Centre Inc.
18 Harpreet Circle
Toronto, Ontario
Beautifully maintained 2-storey detached home in the heart of Humberwood. Boasts a bright, open layout with 9-ft ceilings on the main floor and a modern kitchen featuring granite counters and built-in stainless steel appliances. Enjoy the walkout from the breakfast area to a spacious backyard. Ideally located near top-rated schools, scenic trails, transit, shopping, Pearson Airport, parks, and easy highway access. *Furniture included if required* (id:59911)
Save Max Re/best Realty
3311 - 30 Elm Drive
Mississauga, Ontario
Welcome to Solmar Edge Tower 2, a brand-new condominium in the heart of the city. This bright and spacious 2 Bedroom, 2 Bathroom unit boasts 9' floor to ceiling windows and a Northwest facing balcony stretching across the entire unit, flooding the space with natural light. The open concept layout features a generous living/dining area and a sleek kitchen equipped with high-end built-in appliances. The primary bedroom offers ample space, a walk-in closet and a private 4 piece ensuite. Enjoy Carpet free living and the convenience of an in-suite laundry room. Ideally located in downtown Mississauga. You're steps from Square one, major transit options, Go buses, living arts, Sheridan college, Celebration square, the central library, YMCA, Cinemax, banks, restaurants and shops. Plus, easy access to Cookeville Go, 403/401/QEW, Port Credit and more. (id:59911)
Homelife/miracle Realty Ltd
322 - 5105 Hurontario Street N
Mississauga, Ontario
Bran new 1 bedroom plus den & full washrooms condo unit available for lease in the newly built Canopy Tower. Large living area combined with upgraded kitchen and spacious living area. Close to all amenities in heart of Mississauga, steps to future LRT, Shopping and parks. Easy access to Hwy 403 & Hwy 401. (id:59911)
Ipro Realty Ltd
4346 Millcroft Park Drive
Burlington, Ontario
Welcome to 4346 Millcroft Park Drive, a 4+1 bedroom, 3.5 bath home with over 4,100 square feet of living space. As you enter the home youre greeted with beautiful hardwood floors that lead to the family room featuring vaulted ceilings and a natural gas fireplace. The spacious and elegant kitchen features stainless steel appliances, California Shutters, and double doors to the backyard. The dining room flows seamlessly from the kitchen making it perfect for entertaining and steps away is the bright and inviting sunken living room. Additional highlights are the 2-piece powder bath and main floor laundry featuring waterfall Quartz Countertops. The 2nd floor features 4 spacious bedrooms, the highlight being the primary retreat with stunning 5-piece ensuite and walk-in closet. Down the hall is an additional 4-piece bath and 3 south facing bedrooms. The basement was built for fun with a wet bar including separate wine and beer fridges. Youll also find space for a games room, home gym, or additional bedroom, that leads into the beautiful 3-piece bathroom. The entire home is truly amazing, but what makes it exceptional is the backyard paradise with inground pool, ample seating and privacy. Double car garage, stamped concrete driveway and professionally landscaped. Lets Get Moving! (id:59911)
RE/MAX Escarpment Realty Inc.
42 - 4165 Fieldgate Drive
Mississauga, Ontario
Welcome!!! This beautifully renovated and meticulously crafted multi-level condo 3+1 Bedrooms townhome with 3 Washrooms in the sought-after Rathwood neighborhood offers exceptional quality and comfort. Every detail has been thoughtfully designed with high-end finishes and modern comfort in mind. Approximately $250,000 value renovation. Thoughtfully updated throughout, the home features engineered hardwood floors, solid wood doors, and pot lights on every level. The spacious 12-foot family room stands out, with a stunning feature wall, large windows, and transoms that let in abundant natural light. It also opens directly to the backyard, making it perfect for both relaxing and entertaining. The dining area overlooks the family room and flows into a modern kitchen that any cook would appreciate. Its equipped with high-end appliances, custom cabinetry, a large island with quartz countertops, and seating for casual meals. Inside, you'll find VOTATEC pot lights, LUTRON dimmers, designer LIGHTTECH chandeliers, solid hardwood floors, and custom closets in every room. Bathrooms feature marble countertops, smart LED mirrors, and high-end fixtures, including RUBI faucets and GERBER toilets. The spa-like ensuite and main bath include elegant book-matched tile and built-in niches. The chefs kitchen offers KitchenAid appliances, a smart Samsung fridge, marble surfaces, and a stylish custom laundry area to match. Automatic blinds and solid wood details complete this thoughtfully designed home. Located close to schools, parks, walking trails, and major highways, this home truly offers a blend of style, function, and convenience. (id:59911)
Trimaxx Realty Ltd.
3303 - 430 Square One Drive
Mississauga, Ontario
Brand new, never-lived-in 2-bedroom, 2-bathroom condo in the heart of Downtown Mississauga, just steps from Square One, Celebration Square, top restaurants, and bars. This modern unit features an open-concept layout with floor-to-ceiling windows, two well-separated bedrooms for added privacy, and 2 spacious balconies. Conveniently located near Highways 401, 403, and the QEW, with easy access to the Mississauga Bus Terminal, Sheridan College, and Mohawk College. A brand-new Food Basics is right on the ground floor. Building amenities include a fitness gym, party room, 24-hour concierge, and more. Dont miss this incredible opportunity! (id:59911)
RE/MAX Real Estate Centre Inc.
120 - 1593 Rose Way
Milton, Ontario
This Beautiful Condo Townhouse Offers A Bright And Spacious Layout With 2 Bedrooms And 2 Full Bathrooms. The Fully Upgraded Kitchen Boasts Granite Countertops And Stainless Steel Appliances, Ideal For Cooking And Entertaining. Additional Features Include Patio, Ensuite Laundry, Underground Parking, And A Storage Locker. Located In A Prime Area, This Community Is Just Minutes From Shopping, Major Highways, The GO Station, A Community Center, And Top-Rated Schools. (id:59911)
Dynamic Edge Realty Group Inc.
216 Gatwick Drive
Oakville, Ontario
LOOK NO FURTHER! Located in the highly in-demand area of River Oaks, this beautifully designed 3 storey detached home features a functional layout with an upstairs living room, a large primary bedroom occupying the entire top floor, and a fully finished basement with 2 additional rooms-ideal for guests or extended family. Enjoy the convenience of a fully detached garage, perfect for extra storage or parking. Located steps from top-rated schools, shopping, and transit, this home offers both comfort and lifestyle in one of the area's most sought-after neighborhoods. (id:59911)
Royal LePage Signature Realty
140 Clarence Street
Brampton, Ontario
Calling all first time buyers, investors, handymen, take advantage of this great opportunity to get into this spacious semi-detached home in a prime location, full of potential and ready for your personal touch. This well-designed layout features a large living and dining area with hardwood floors, 4 generously sized bedrooms ideal for a growing family, and a finished basement with a separate side entrance, second kitchen, and large living space. Oversized driveway could park up to 5 cars plus, Large backyard perfect for those summer bbq's and entertaining guests. Located on a deep lot in a family-friendly neighborhood. Endless possibilities with a fantastic layout!!!!! (id:59911)
RE/MAX Realty Services Inc.
2210 - 3504 Hurontario Street N
Mississauga, Ontario
Welcome to this gorgeous corner unit with 2 beds, 2 bath + den! The den can be served a s a third bedroom in the vibrant heart of Mississauga! Master bdrm with large W/I closet. The 9-foot floor-to-ceiling living room windows!! Balcony with serene views of CN tower, a perfect place to unwind after a busy day! Natural light floods the living. dining and den area through a large window, making the space feel open and inviting. This unit features hardwood floors, granite countertops, and stainless steel appliances, new fridge & newly painted. This prime location grants easy access to Square one shopping centre, major highways , the future LRT, transit hub, groceries, renowned restaurants, schools and parks. Elm public school and family day nursery are both just a short walk away, providing an is=deal setting for those with children. Side -by side underground parking. Storage locker! Stainless steel appliances. Building delivers exceptional amenities including a billiards room, fully equipped gym, pool, sauna, game room, party room, guest suites, library, visitors parking and children's playground! (id:59911)
Ipro Realty Ltd.
284 Rimmington Drive
Oakville, Ontario
Rare River Oaks Semi-Detached Gem | Thoughtfully Updated & Perfectly Located. Welcome to your dream home in the heart of Oakville's sought-after River Oaks community! This rare and spacious semi-detached home offers tasteful, thoughtful upgrades throughout blending comfort, style, and practicality in one of the city's most family-friendly neighbourhoods. Enjoy the warmth of a cozy fireplace in the finished basement, perfect for relaxing evenings or additional living space. The updated kitchen features a smart layout and is flooded with natural light, making it the heart of the home. Spacious bedrooms provide room to grow, ideal for families of all sizes. Situated steps from everything you need top-rated schools like River Oaks Public and Holy Trinity Secondary, shopping centers, Oakville Trafalgar Memorial Hospital, community centers, parks, and major highways for an easy commute this location offers true convenience without compromise. This is your opportunity to live in a well-maintained home in a vibrant, established neighborhood. Dont wait schedule your private viewing today. Homes like this in River Oaks don't come around often! Roof 2020- 35y warranty, All windows recently upgraded, Patio door new (triple glass)2020-2023,New garage door (higher insulation level)2021. Main floor: kitchen 2022, 2024 floor, ceilings, pot lights, facings, baseboards, room doors ,Italian quartz, newer appliances 2022, New entry door 2024. New furnace + AC+humidifier 2025. Top floor: popcorn removed from ceilings 2025, New facings 2025, New baseboards 2025, New room doors 2025, New floor 2025, New lights 2025 (id:59911)
Royal LePage Realty Plus
