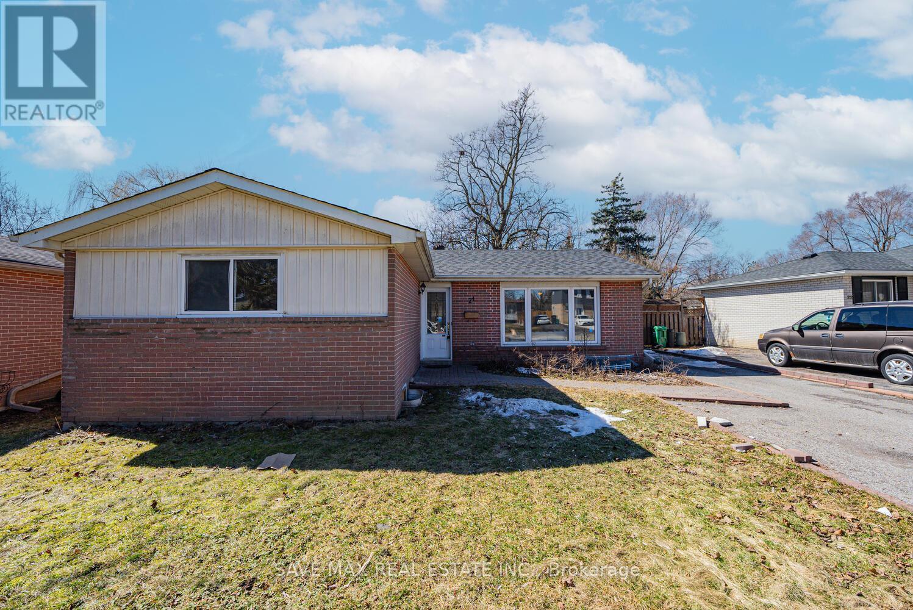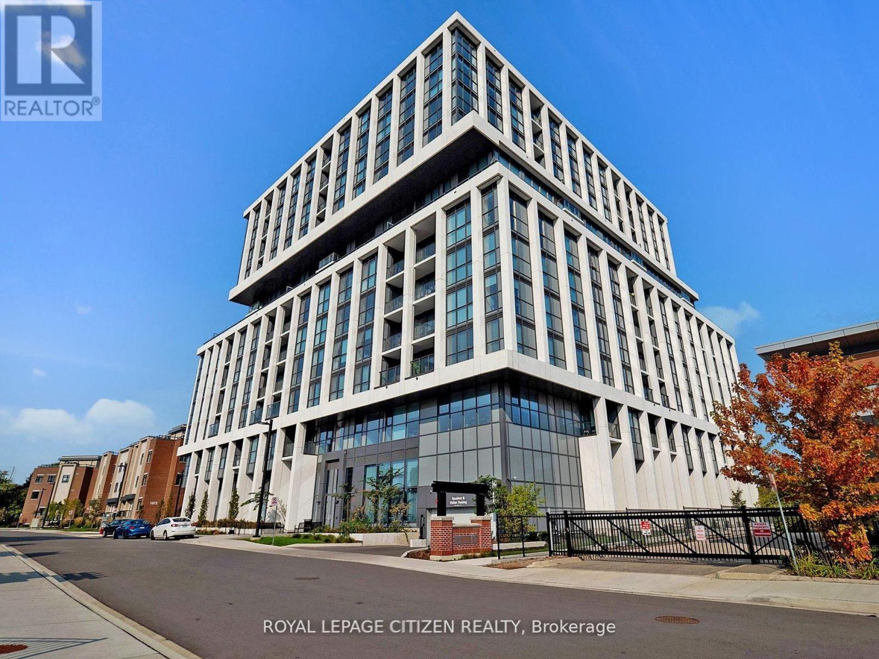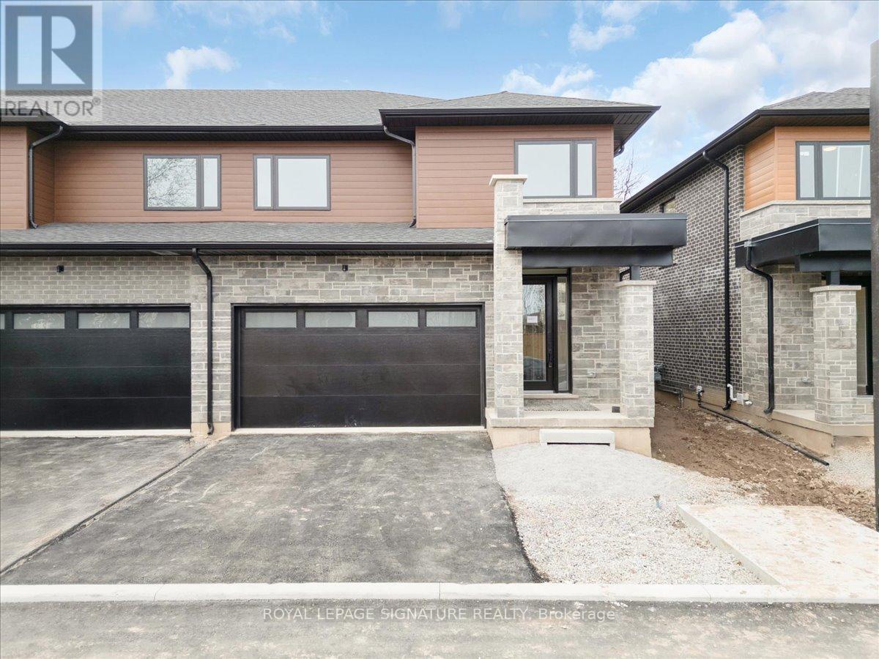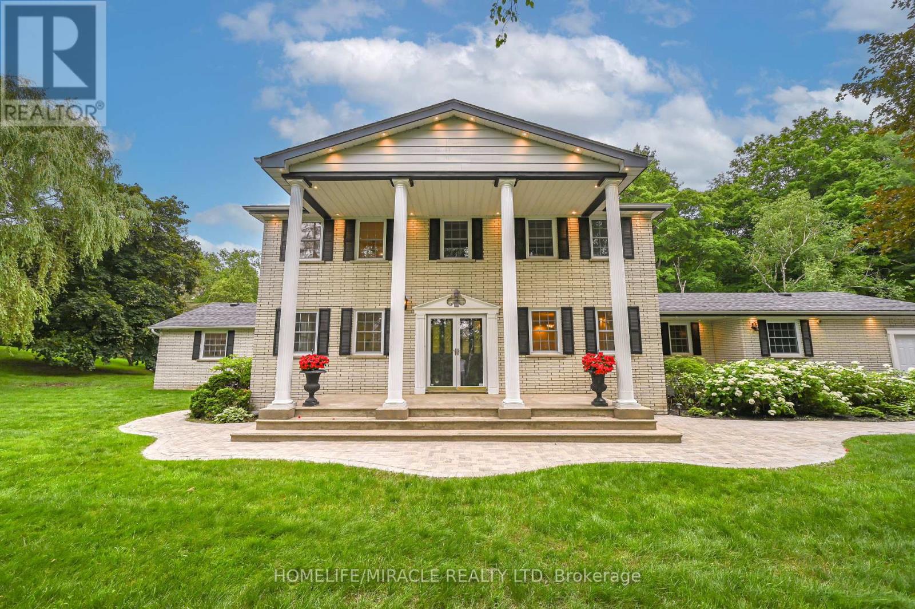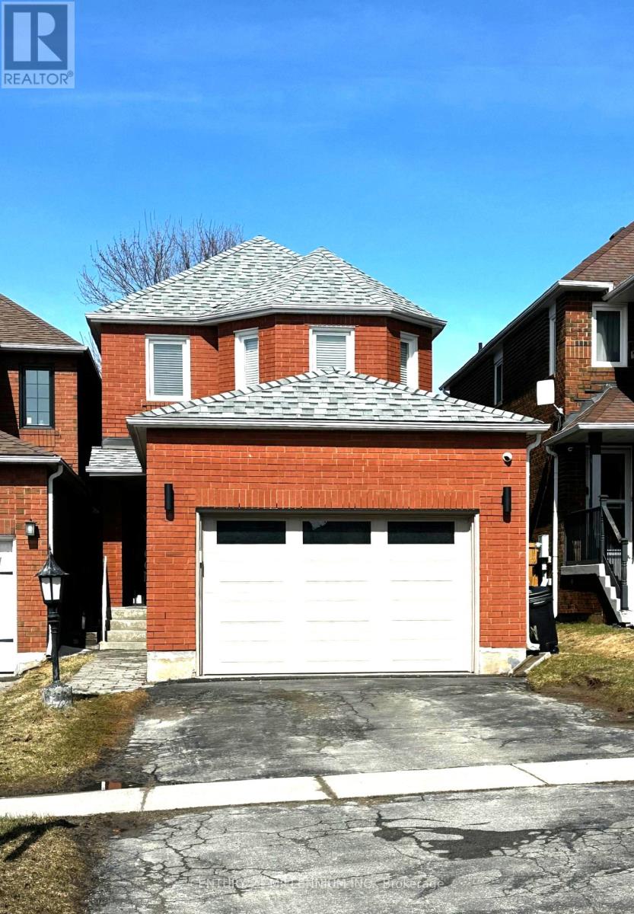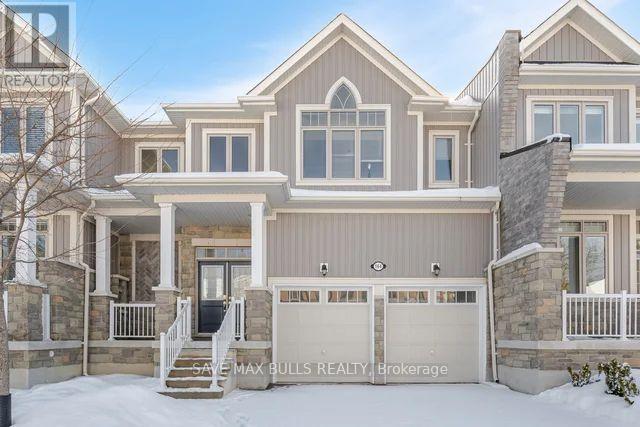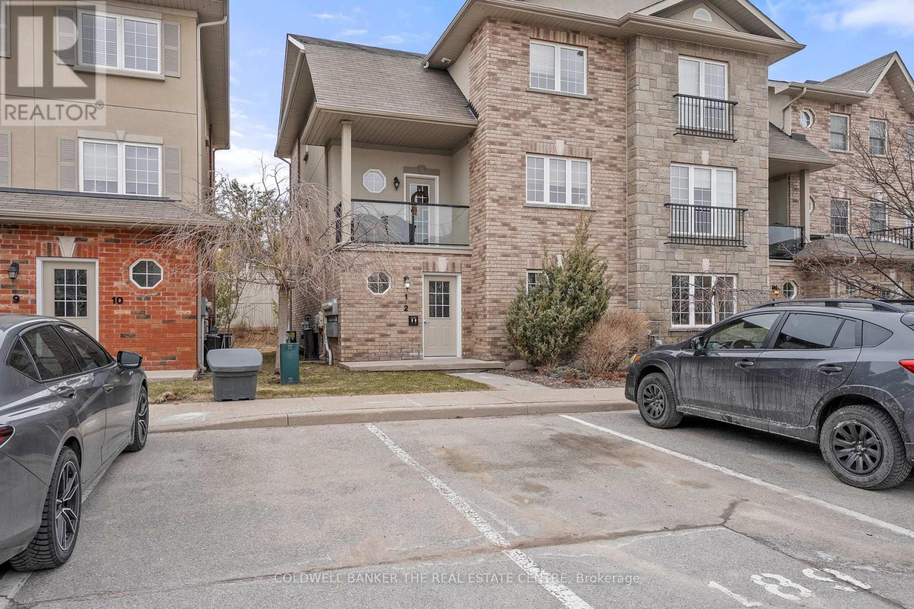2061 Ghent Avenue
Burlington, Ontario
Charming freehold end-unit townhouse! Perfect Burlington location, walking distance to Downtown waterfront area with many shops and restaurants. Close to parks, schools, GO station, Groceries, and easy access to highways. Fantastic neighbours and community! Two generous sized bedrooms with ensuites. Primary bedroom features a large bay window and two double door closets. Primary ensuite has been completely redone in 2024 for more a modern look and functionality. The open concept living and dining leads to private backyard oasis. So much potential to design and make this home yours with ZERO condo fees. Come see it today! (id:59911)
Royal LePage Signature Realty
3174 Mission Hill Drive
Mississauga, Ontario
Welcome to this stunning 46 x 110 lot with a 5-bedroom & 5-bathroom detached home with 4,700 sq. ft. of living space in the sought-after Churchill Meadows neighborhood. Designed for modern living, it offers separate living, dining, and family rooms, plus a main-floor den for extra space and flexibility. The fully finished basement is a highlight, featuring private access from the garage, a huge recreation room, a playroom, a kitchen, and a full bathroom perfect for personal use or as a potential rental unit. Outside, enjoy a beautifully landscaped yard with a large deck and patio, great for relaxing or entertaining. This home is in a prime location, just minutes from top schools, parks, shopping, and major highways. Plus, the roof and AC were updated in 2020. Don't miss this fantastic opportunity! (id:59911)
Century 21 Legacy Ltd.
24 Evesham Crescent
Brampton, Ontario
Beautifully maintained detached bungalow in a highly sought-after location! Featuring 3+2 bedrooms, 2 kitchens, and 2 washrooms, this bright and spacious home offers an open-concept living and dining area, a modern kitchen with stainless steel appliances, and a brand-new roof (2024)for added peace of mind. The legal finished basement with a separate entrance provides incredible potential for rental income or multi-generational living. Situated on a huge pool-sized lot, theres plenty of space for future expansion, an additional unit, or creating your dream backyard oasis. Enjoy the privacy and tranquility of no rear neighbours, plus the convenience of an extra-large driveway with parking for up to 6 vehicles. Close to schools, parks, the GO Station, and Bramalea City Centre. Endless possibilitiesdont miss this incredible opportunity! (id:59911)
Save Max Real Estate Inc.
201 - 1063 Douglas Mccurdy Comm
Mississauga, Ontario
WELCOME to RISE AT STRIDE Builder Sale, never lived in. Great no non sense floor plan with 2 bedroom plus full den plus 2 full baths, 1148 sq.ft, balcony 41 sq.ft. High end building. Full floor to ceiling windows, Engineered laminate flooring throughout, W/O balcony, modern finishes, NO carpet, comes with parking & locker, steps to Lakeshore, shops, entertainment, restaurants, Lake Ontario, as so so much more! Highly sought area - not to be overlooked. (id:59911)
Royal LePage Citizen Realty
7 - 2154 Walkers Line
Burlington, Ontario
Brand-new executive town home never lived in! This stunning 1,799 sq. ft. home is situated in an exclusive enclave of just nine units, offering privacy and modern luxury. Its sleek West Coast-inspired exterior features a stylish blend of stone, brick, and aluminum faux wood. Enjoy the convenience of a double-car garage plus space for two additional vehicles in the driveway. Inside, 9-foot ceilings and engineered hardwood floors enhance the open-concept main floor, bathed in natural light from large windows and sliding glass doors leading to a private, fenced backyard perfect for entertaining. The designer kitchen is a chefs dream, boasting white shaker-style cabinets with extended uppers, quartz countertops, a stylish backsplash, stainless steel appliances, a large breakfast bar, and a separate pantry. Ideally located just minutes from the QEW, 407, and Burlington GO Station, with shopping, schools, parks, and golf courses nearby. A short drive to Lake Ontario adds to its appeal. Perfect for downsizers, busy executives, or families, this home offers low-maintenance living with a $299/month condo fee covering common area upkeep only, including grass cutting and street snow removal. Dont miss this rare opportunity schedule your viewing today! (id:59911)
Royal LePage Signature Realty
Keller Williams Edge Realty
62 Gibson Lake Drive
Caledon, Ontario
LUXURIOUS ESTATE on 3.937 ACRES Lot in prestigious PALGRAVE community. Property features very Spacious 4 Car Garage (2 Attached + 2 Detached- Perfect for Boat storage or Pickup truck), Huge Open concept Separate Living, Dinning & Family Room. Chefs Dream incredible Custom Gourmet Kitchen w/large pantry, Skyview & high-end appliances, Huge Solarium/Meditation Hall, Home Office/Yoga Studio/Sun Room, B/I Closets- Dressing Room- Custom Organizers & Antique Architectural Ensuite, Elaborate SPA with Dry-Wet Sauna & bath Combo, Multiuse Guest Bedroom/Game or Exercise Room/ Theatre room, Inground Swimming Pool, Outdoor Shower, Fire-Pits, Hot Tub, Outdoor BBQ line, Cabana (Outhouse), Kids Play zone, Fully fenced Private Tennis Court, very spacious Garages, Storage Shed, BOSS Speaker System, Benches. Enjoy Private Camp-Ground & Party Ready Backyard, Plenty of Parking & Storage space throughout, Close to Parks, Trails, Campground, Recreational activity & School. Tones of Possibility for future expansion of additional outdoor activity in your Front & Backyard (i.e. Swings, Paintball, Tree House, Treetop Tracking, Basketball, Trampoline, Private Camping or Trail walking activity). This estate seamlessly combines urban comforts with a rural ambiance, blends modern amenities with historic charm, offering a serene retreat amidst Southern Ontario's scenic landscapes. Ideal for those seeking a luxurious lifestyle with ample space for private relaxations, grand-scale entertainment and recreational activities. Masterfully finished, truly unique estate, a real combination of Urban and Rural, Modern and Historic vibe. All fixtures attached to this lot are part of this property and its included in Purchase Price. Please check out the Virtual Tour, You tube Video and attached Feature Sheet as this space is not enough to explain full description in few words. Seeing is believing. MUST SEE !! (id:59911)
Homelife/miracle Realty Ltd
81 Eastview Gate
Brampton, Ontario
Welcome to Executive and Gorgeous Well Maintained Bright 3 Bedrooms Semi-Detached With 1 Br Walk Out Basement On Ravine Lot, Move-In Ready. Three Good Sized Bedrooms with 4 Washrooms, Beautiful Kitchen W/ Backsplash, Living & Din. Room, Laminate Floors through out the house(NO CARPET in the House). Roof's shingles replaced in 2023. This home with Full of Upgrades in a Friendly Community on The Gore Road opposite to Temple. Upgraded Kitchen with S/S Appliances, Island & Pot Lights. Bed W/O Partially Finished Basement With Sep. Ent,. Extended Driveway and very well maintained backyard on the ravine lot. Very close to Hwy 427, Hwy 50 and Hwy 27, all amenities school, plaza and Place of Worship. (id:59911)
Homelife G1 Realty Inc.
327 Perry Road
Orangeville, Ontario
Welcome to this beautifully updated family home, perfectly situated in one of Orangeville's most sought-after neighborhoods! Enjoy the convenience of being just minutes from top-rated schools, shopping, dining, the hospital, and multiple parks all while having effortless access to Highway 10 and Highway 9, making commuting a breeze. Step inside to discover a spacious and inviting layout with thoughtful upgrades throughout. The large primary suite is a true retreat, featuring a cozy fireplace, spa-like ensuite bathroom, and ample closet space. With two additional bedrooms and a total of three bathrooms, there's plenty of room for the whole family to thrive. The heart of the home is the modernized kitchen, complete with a stunning quartz countertop with waterfall edge, sleek cabinetry, and updated appliances perfect for cooking and entertaining. New luxury vinyl flooring flows throughout, adding a fresh and stylish touch. Need more space? The fully finished basement provides endless possibilities whether its a home office, playroom, gym, or media lounge. And for the ultimate relaxation experience, enjoy your very own private sauna, perfect for unwinding after a long day! Enjoy the best of both worlds with nature and convenience at your doorstep! This home is within walking distance of Island Lake Public School, Island Lake Conservation Area, local restaurants, vibrant bars, and the charming downtown core. Don't miss your chance to own this move-in-ready gem in a fantastic community! Book your showing today! Roof 2016, Windows 2019, Ac 2011, Furnace Approx 2007 And Tankless Water Heater 2011, New Garage Door 2024. (id:59911)
Century 21 Millennium Inc.
1208 - 1063 Douglas Mccurdy Comm
Mississauga, Ontario
WELCOME to RISE AT STRIDE Builder Sale - never lived in - Brand spanking new!. Great no non sense open concept floor plan with 2 bedroom, 3 baths, 1024 sq.ft. + 45 sq.ft balcony, ensuite laundry . High end building. full floor to celing windows, W/O balcony to beautiful unobstructed views, modern finishes, NO carpet, comes with parking & locker, steps to Lakeshore, shops, entertainment, restaurants, Lake Ontario, as so so much more! Highly sought after area - not to be overlooked **EXTRAS** Existing S/S Fridge, Stove, Microwave-Exhaust, B/I Dishwasher, Stacked clothes washer/Dryer (id:59911)
Royal LePage Citizen Realty
707 - 1063 Douglas Mccurdy Comm
Mississauga, Ontario
WELCOME to RISE AT STRIDE Builder Sale - never lived in - Brand spanking new!. Great no non sense, Corner Unit, Open concept fully functional space consisting of expansive windows and oversized terraces creating a seamless Indoor/outdoor living experience, Soaring 10 Smooth finish Ceilings, full floor to celing windows with 2 bedroom, 2 full baths, 991 sq.ft. + MASSIVE WRAP AROUND 842 sq.ft TERRACE, ensuite laundry . High end building. ,modern finishes, Luxurious 7" wide plank, engineered laminate flooring, Upgraded 8' high 2 panel smooth skin interior suite doors, complete with satin nickel lever hardware, comes with parking & locker, steps to Lakeshore, shops, entertainment, restaurants, Lake Ontario, Port credit, as so so much more! Highly sought after area - 2 parking spaces - A MUST SEE!! **EXTRAS** Existing S/S Fridge, Stove, Microwave-Exhaust, B/I Dishwasher, Stacked clothes washer/Dryer (id:59911)
Royal LePage Citizen Realty
164 Allegra Drive
Wasaga Beach, Ontario
** See Virtual Tour** Location Location, Perfect Retreat With Lake & Sun. Beautiful 2-Storey Townhome Is Sure To Impress, Many Upgrades. Main Level W/ 9Ft Smooth Ceilings Throughout. Property Demonstrates Owner's Love. Large Windows For Brightness, Amazing Layout, Direct Access To A 2-Car Garage. Second Level Provides 3 Spacious Bedrooms W/ Walk-In Closets, Master Suite W/ Walk-In Closet & Ensuite. A Basement You Can Use Your Imagination To Build Up. Close To Trails, Shops, Schools, Beach, A Short Drive To Collingwood, Blue Mountain, Private/Public Beaches And A Resort Casino. (id:59911)
Save Max Bulls Realty
1 - 53 Ferndale Drive S
Barrie, Ontario
Welcome to this charming 2 bedroom, 1 bath condo in the Manhattan Condos in Ardagh, Barrie. This is not your ordinary condo! No elevators, no stairs, perfectly located on the main level with a private walk-out to your own yard. Condo living with a dog has never been easier! Once you enter you step into a large foyer with double closets, providing plenty of storage and extra space separate from the rest of your living space. The bright and meticulous open concept living and dining area is ideal for relaxing and entertaining flowing into the fully equipped kitchen which features plenty of counter and cupboard space. The large primary bedroom comes with double closets and a walk-out to the private deck, perfect for enjoying your morning coffee in your walk out yard. The second bedroom has ample space and built-in shelving in the closet for added convenience. The ensuite laundry room in this unit is in a larger than normal space and adds extra room for even more storage. Convenient Parking right outside your front door for easy access. The pride in ownership shows with BRAND NEW flooring and freshly painted throughout, offering a clean and bright living space. This condo offers the perfect blend of comfort and functionality, with the added bonus of outdoor space and modern updates. Family friendly community with a Courtyard, Playground and Gazebo. Additional parking can be arranged for a low monthly fee. Close to amazing walking trails, shopping, dining, Barrie waterfront and more. Move-in ready and waiting for you to call it home! (id:59911)
Coldwell Banker The Real Estate Centre


