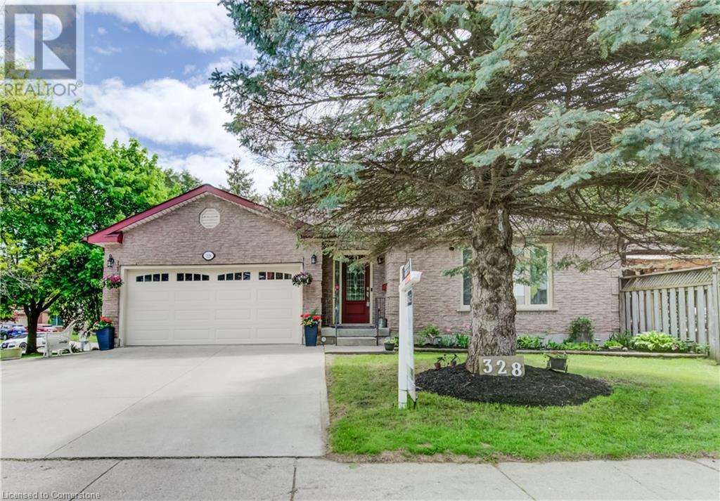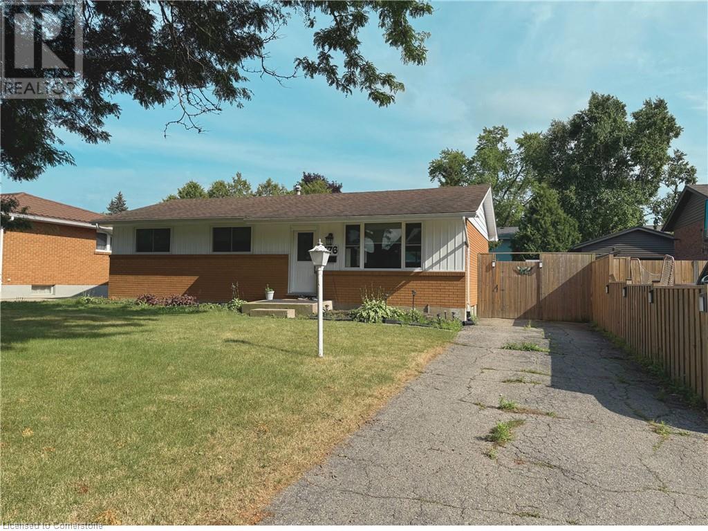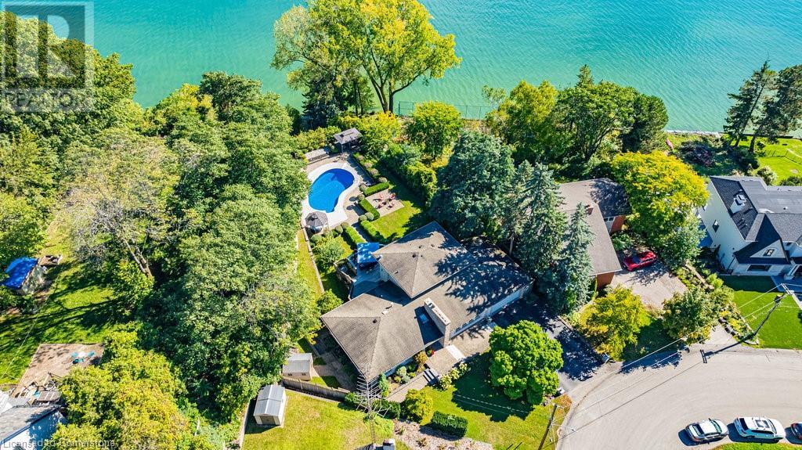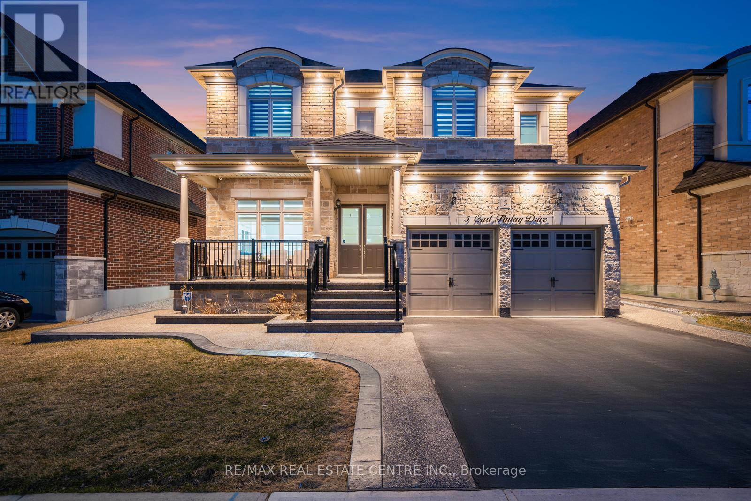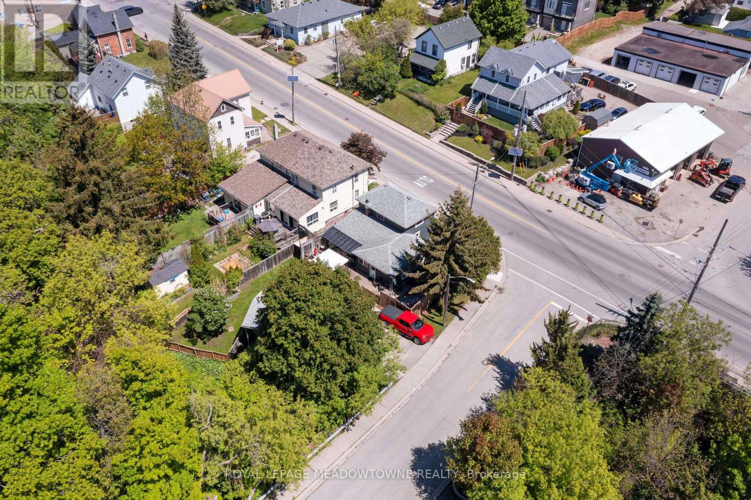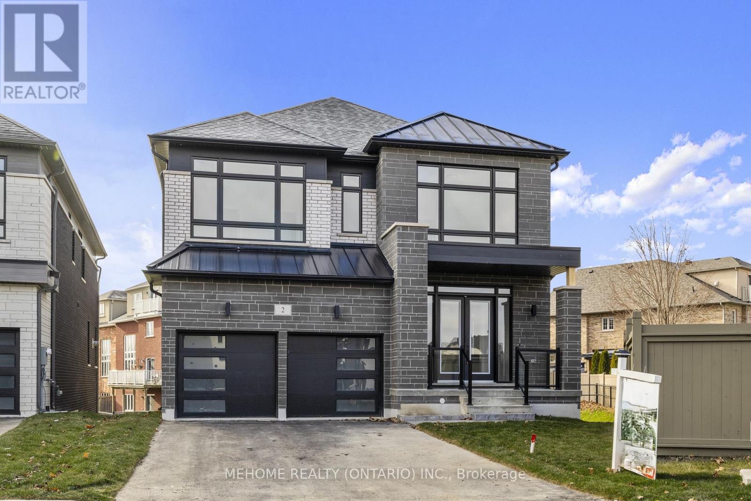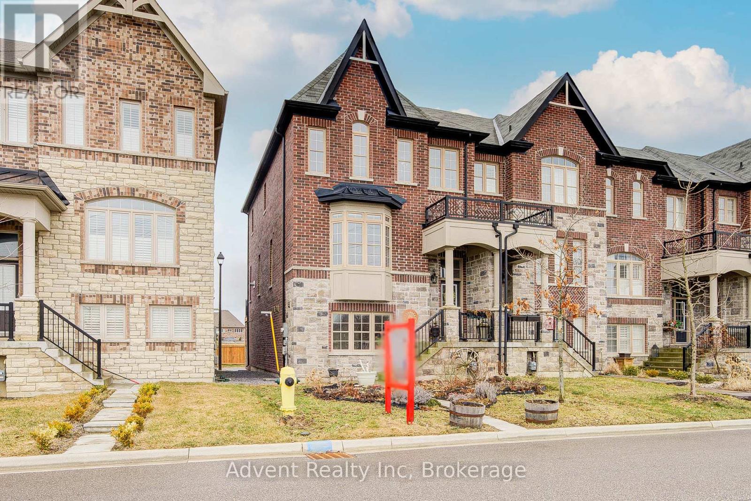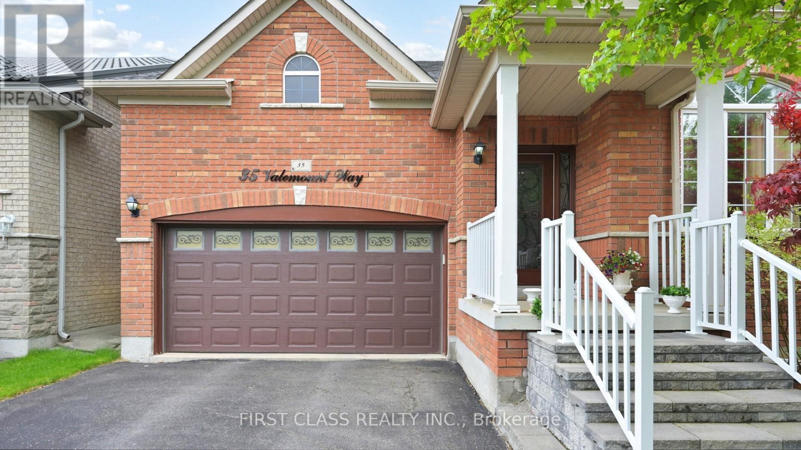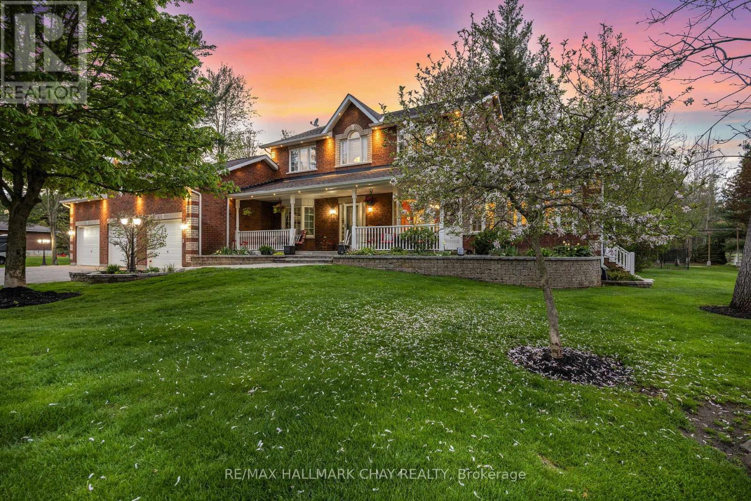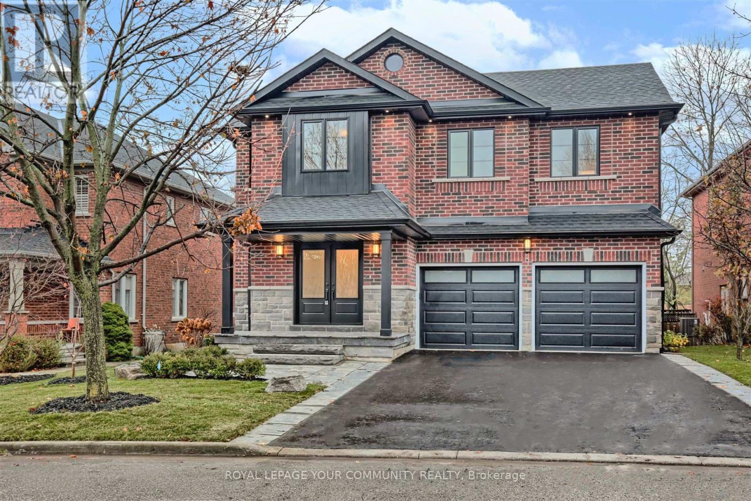328 Burnett Avenue
Cambridge, Ontario
Welcome to this upgraded 5-bedroom bungalow, in the popular Fiddlesticks area of Cambridge. Three spacious bedrooms on the main level and 2 in the fully finished basement plus den that could be used as office for a growing family, this home is ideal for large families, multi-generational living, or those looking for flexible space or a perfect home for folks retiring looking for space for themselves and grandkids. Step into a renovated kitchen that’s stylish and functional. Enjoy brand-new cabinetry, newer stainless steel appliances including a noiseless dishwasher, double oven, and an oversized kitchen island—perfect for family gatherings and entertaining guests. The main floor showcases modern, scratch-resistant engineered hardwood flooring and fresh paint throughout. It flows seamlessly into a stunning family room addition featuring floor-to-ceiling windows and soaring vaulted ceilings that bathe the space in natural light, creating a bright and airy atmosphere. This home also offers two beautifully renovated full bathrooms, including a spa-like retreat with a luxurious hydromassage jet tub for the ultimate in relaxation. Both bathrooms boast heated floors with separate thermostats, so your feet are always cozy warm. In the backyard you will find A 14 ft by 11 ft Pergola with a semi transparent roof to let the sunshine in but the rain out. Notable Upgrades Include: -Sunroom addition (2020) -Concrete patio (2022) -Roof (2016) -Eaves, skylight, and furnace (2015) -A/C unit (2023) -Windows & doors (2018) -Roughed-in 220V hot tub connection—ideal for a hot tub or swim spa Enjoy the convenience of being minutes from top-rated schools, restaurants, Conservation Area (2 minutes away), and only a 6-minute drive to the highway—perfect for commuters. With thoughtful upgrades throughout and a prime location, this move-in ready home has exceptional value and comfort in one of Cambridge’s most family-friendly neighbourhoods. (id:59911)
Shaw Realty Group Inc.
Shaw Realty Group Inc. - Brokerage 2
176 Wellesley Crescent Unit# Basement Unit
London, Ontario
Spacious 2-bedroom, 1-bathroom basement unit in a charming bungalow, nestled on a quiet crescent with easy access to Highway 401. This well-maintained unit features a cozy living room, a functional kitchen, and two generously sized bedrooms. Enjoy the convenience of separate laundry in the basement. Close to schools, parks, and shopping. Upper unit rented separately. Tandem parking for One car is available in the driveway. Basement tenant responsible for 40% of utilities. No pets or No smoking preferred. (id:59911)
RE/MAX Real Estate Centre Inc.
822 Danforth Place
Burlington, Ontario
Welcome to your paradise in the city! Over a 1/2 acre of stunning, waterfront property. Want to go for a paddle or boat ride? Launch right from your backyard & off you go. The home is an entertainer’s dream, offering a large open concept main floor living area with unobstructed views of the pool & lake. The kitchen has Jenn Air appliances including an oversized fridge, 2 wall ovens, an induction cooktop & beverage fridge. The massive island seats 5 & the adjoining dining room has plenty of room for a crowd. Imagine preparing meals while looking out over the lake! The living room has custom built-ins and a gas fireplace with stone surround. On the main floor there are 3 bedrooms, one with a 2-piece ensuite &one is currently being used as an office. The updated main bath has heated floors, floating vanity & a large glass shower. Head up the custom staircase to the second-floor primary suite & you’ll enjoy panoramic views of the backyard & lake through the wall of windows & private balcony -not to mention the 2 walls of clothes storage & updated ensuite. The walkout lower level features a sunken family/theatre room, wet bar, 3-piecebath, bedroom, HUGE laundry room, sunroom, & 2 more rooms that could be used as a gym or games room. The pièce de resistance is the private back yard. It’s fully landscaped with beautiful stonework, terraced gardens, 2 gazebos, swimming pool & direct access to the lake. Boat lift and dock are included (as-is condition). Don’t be TOO LATE*! *REG TM. RSA. LUXURY CERTIFIED (id:59911)
RE/MAX Escarpment Realty Inc.
5 Carl Finlay Drive
Brampton, Ontario
Welcome To This Breathtaking 4-Bedroom Detached Home, Where Elegance Meets Modern Sophistication. Nestled In One Of The Areas Most Coveted Communities, This Grand Home Showcases A Sun-Drenched Open-Concept Layout, Adorned With Rich Hardwood Floors, Intricate Coffered Ceilings, And Premium Designer Finishes Throughout. The Chef-Inspired Gourmet Kitchen Is A True Showpiece, Featuring Luxurious Granite Countertops, Dark Wood Cabinetry, High-End Stainless Steel Appliances, And An Layout Ideal For Entertaining In Style. The Adjoining Family Room Offers A Warm And Inviting Atmosphere, Highlighted By A Stunning Fireplace And Oversized Windows That Flood The Space With Natural Light. Upstairs, Discover Four Generously Proportioned Bedrooms, Each Boasting Its Own Walk-In Closet And Access To Three Spa-Like Bathrooms Designed For Comfort And Elegance. Step Outside To A Beautifully Finished Backyard Oasis, Complete With Custom Concrete Landscaping Perfect For Outdoor Gatherings, Or Serene Relaxation. Ideally Located Just Minutes From Top-Rated Schools, Lush Parks, Upscale Shopping, And Fine Dining, This Home Is The Epitome Of Luxury Living. An Exceptional Blend Of Timeless Style, Modern Comfort, And Outstanding Functionality Awaits. (id:59911)
RE/MAX Real Estate Centre Inc.
46 Main Street S
Halton Hills, Ontario
The Downtown Core 2 zoning is ideal for home-based businesses, trades, or hobbyists looking for the convenience of working from home. The oversized heated detached garage, with 12 ft ceiling its perfect for hobbyists, storage, plus a 6-car driveway off Brock Street for parking. This updated detached home is nestled on a spacious 49 ft x 150 ft lot with a creek running thru-it adding a rare blend of charm, space, and enjoyment. Inside, the home is bright and open concept renovated eat-in kitchen is great for entertaining and everyday living. The updated bathroom offers a relaxing Jacuzzi tub. Updated windows overlook the spacious pet and children friendly fenced back yard. The 2nd floor principal bedroom offers a cathedral ceilings, walk-in closet, and a 3-piece ensuite. Step outside to the covered deck, perfect for outdoor gatherings, BBQs, or relaxing rain or shine. Location is everything and this home is just minutes to Fairy Lake, schools, GO Transit, and major commuter routes, making it easy to get wherever you need to go. (id:59911)
Royal LePage Meadowtowne Realty
104 - 7225 Woodbine Avenue
Markham, Ontario
This award winning plaza has 430 sqft of available office space. Extremely well maintained building located at the corner of Woodbine and Steelcase. The unit has a large reception area and 1 private office with natural light. Ideal for medical & professional office use. (id:59911)
RE/MAX West Realty Inc.
2 Bunn Court
Aurora, Ontario
Location, Location, Brand New Exceptional Luxurious Finishing's Custom Built Home |Over 3400 Sq. Ft. of Living Space Featuring 4 Bedrooms 4 Baths, 2 Car Garage, 10Ft Ceilings on Main, 9 Ft Ceilings on 2nd & Basement Levels, 24x48 Porcelain Tiles, Custom Cabinetry, Open Concept Floorplan Custom Chef Kitchen, Centre Island with Stone Countertops , Walk-In Pantry |Oversized Windows, Garden Door to Custom Built Over-Sized Deck with Stairs to Back Yard, Custom Cabinetry with Fireplace in Great Room | 7" Premium Engineered Hardwood Flooring Thru-Out, Upgraded Light Fixtures , Over 80 Pot Lights, Quartz Countertops Thru-Out, Main Floor and 2nd Floor Washroom, Mudroom with Walk-In Closet & Service Entrance to Garage, Convenient 2nd Floor Laundry Room, Cabinetry & Laundry Sink, Oversized Windows Thru-Out Main and 2nd floor, Lookout Windows in Basement. Premium Pie Shaped Lot over 6329sqft, Backyard Conservation Views, Spacious Side Yard. Too Many Features to List. Close to Magna Golf Course & Amenities Nearby | A Must See! ** (id:59911)
Mehome Realty (Ontario) Inc.
Royal LePage Your Community Realty
95 Beechborough Crescent
East Gwillimbury, Ontario
Beautiful 3 + 1 bedroom end unit freehold townhouse in highly coverted Sharon. Two car garage, open concept layout, 9 foot ceilings on the main floor. Large island in the kitchen adds amplecounter space. Lots of natural sunlights and spacious bedrooms and living space, basement with Rec or Office. Close to schools, Go station, YRT bus stop, hwy 404, shopping plazas and more. (id:59911)
Advent Realty Inc
35 Valemount Way S
Aurora, Ontario
Rarely offered 3 Bedroom & 4 washroom Upgraded Bungaloft in desired Bayview/Wellington. Open concept living/Dining space with 18' Cathedral Ceiling allowing plenty of natural light in the house. Bamboo Flooring throughout. Tastefully decorated with custom drapes, 2 piece Brass Chandelier and scones.. Oak stairs with Wrought Iron pickets .BOSE surround system. Pot lights & C moulding.Large loft overlooking living space with large window .Main floor master Bedroom currently used as sitting area with 6 piece upgraded Ensuite with double Shower 12 jets & rain heads with spa tub .All vanities with Garnite/Marble counters .Central Vac. Extra Kitchen Cabinets(2020).Roof(2017).Basement finished(2017).Front & Backyard porch(2020).Gas BBQ hook up at the backyard. Custom shelves in Garage. Close to Aurora go station. Conveniently located near Big Box Stores Plazas On Bayview. Bank Appraisal report 2024 available. (id:59911)
First Class Realty Inc.
538 Jack Giles Circle
Newmarket, Ontario
Your Search is over here. This Great Townhome Is Definitely A Hidden Gem! A lot of upgrade spend since with great layout. Remodeled Bright Newer Kitchen With Quartz Countertop And Luxury Range Hood, Breakfast Bar, Backsplash. Extra Powder Room Brings More Convenience To All Your Guests and user. Practical Living & Dining Combined Layout With Walk Out To The Backyard Oasis Leading To Trails. Brand New Chandelier. Laminate Flooring T/Out The House. Full Of Natural Light With Newly Installed Zebra Blinds. Spotless And Well Maintained Home. Perfect For The First Time Home Buyers, Downsize Or Upsize Families And Investors! Close To all Commute, School, Park, Forest Trails, Hwy 400, Upper Canada Mall! A Perfect Turn-Key for this great Home! Show and Sell. Don't miss this golden chance to have this house. Motived Seller. (id:59911)
Homelife Landmark Realty Inc.
41 Cindy Lane
Adjala-Tosorontio, Ontario
Dreaming of Space & Golf Course Views? This is It! Located in the prestigious highly sought after Silver Brooke Estates, You've found your next home with room to breathe. This gorgeous home boasts 4 bedrooms plus a bonus 2 (perfect for a home office, playroom, home gym or guest space!), and 4 bathrooms so no more morning bathroom battles! With over 4,500 sq/ft of impeccably finished living space, there's plenty of space for everyone to spread out and really live. Multiple options for living space on the main and lower levels for the family as well as an oversized 3 car garage translates to ample room for everyone and everything! As you look around the main floor, you will see beautifully rich hardwood flooring, soaring 9-foot ceilings, crown molding, extra large baseboard with wainscoting throughout the main floor and stairway leading towards the second floor. The kitchen is warm and welcoming, featuring quartz countertops, solid wood cabinetry, that will inspire any home chef. And the location? Amazing! It sits on a beautiful estate-sized lot, has privacy and no neighbors to the front and it backs right up to the golf course! Imagine sipping your morning coffee with that view. The in-ground sprinkler system helps to keep the property looking green and lush and helps bring the colorful vibrant gardens to life. Outdoor also features a screened in gazebo, a firepit to enjoy campfires with friends, sports cage, composite deck and many out buildings to keep everything in order. This home is protected at all times with a Generac full home stand-by generator, includes high speed fibre internet and is move-in ready. We're talking serious relaxation vibes with a dedicated sunroom the perfect spot to curl up with a book or work from home, no matter the weather. Honestly, this isn't just a house, its a home waiting to be filled with memories. If you're looking for space, comfort, and a little slice of paradise, you need to check this one out!. (id:59911)
RE/MAX Hallmark Chay Realty
78 Gracedale Drive
Richmond Hill, Ontario
**Welcome To This Beautiful Brand New Build Luxury Home**In Prime Westbrook Community!!It Offers over 4000 Sq Ft Of Elegant Finishes Including Bsmt. Tons Of Natural Light And Open Concept Spaces. Features Of This Lovely Home Include: 4+ Spacious Bdrm, 5 Luxury Baths, Maple Hardwood Floors Throughout, 24x48 Porcelain Tiles, Crown Moldings, Pot Lights, Solid Hardwood Staircase With Black Wrought Iron Railings , Main Level - Study and Laundry Room - Garage Entry, Fully Finished Bsmt. Ideal For In -Law or Nannys Suite. Entertain Effortlessly In This Gourmet Custom Dream Kitchen, Featuring Large Centre Island S/S Kitchen Aid Appls, Quality Cabinetry and B/Ins , Quartz Counter Tops And Backsplash. Pot Lights, Designer's Light Fixtures Illuminating Every Corner And convenient breakfast Area That Opens Directly Into A Large Deck , Ideal For Indoor-Outdoor Living!! Fully Landscaped ! Close To Yonge St, Public Transit, Top Rated Schools, *Silver Pines* St. Theresa Of Lisieux Catholic High*, And Famous *Richmond Hill High School* Tons Of Walking Trails , Community Centre, Parks, Shops And More!! If You Are Searching For Convenience, Space ,New And Family Friendly Living ,This Will Be A Perfect Match For Your New Home! An Entertainers Dream!! Ideal For A Growing Family** Move In And Enjoy** Don't Miss This Rare opportunity Must Be Seen! (id:59911)
Royal LePage Your Community Realty
