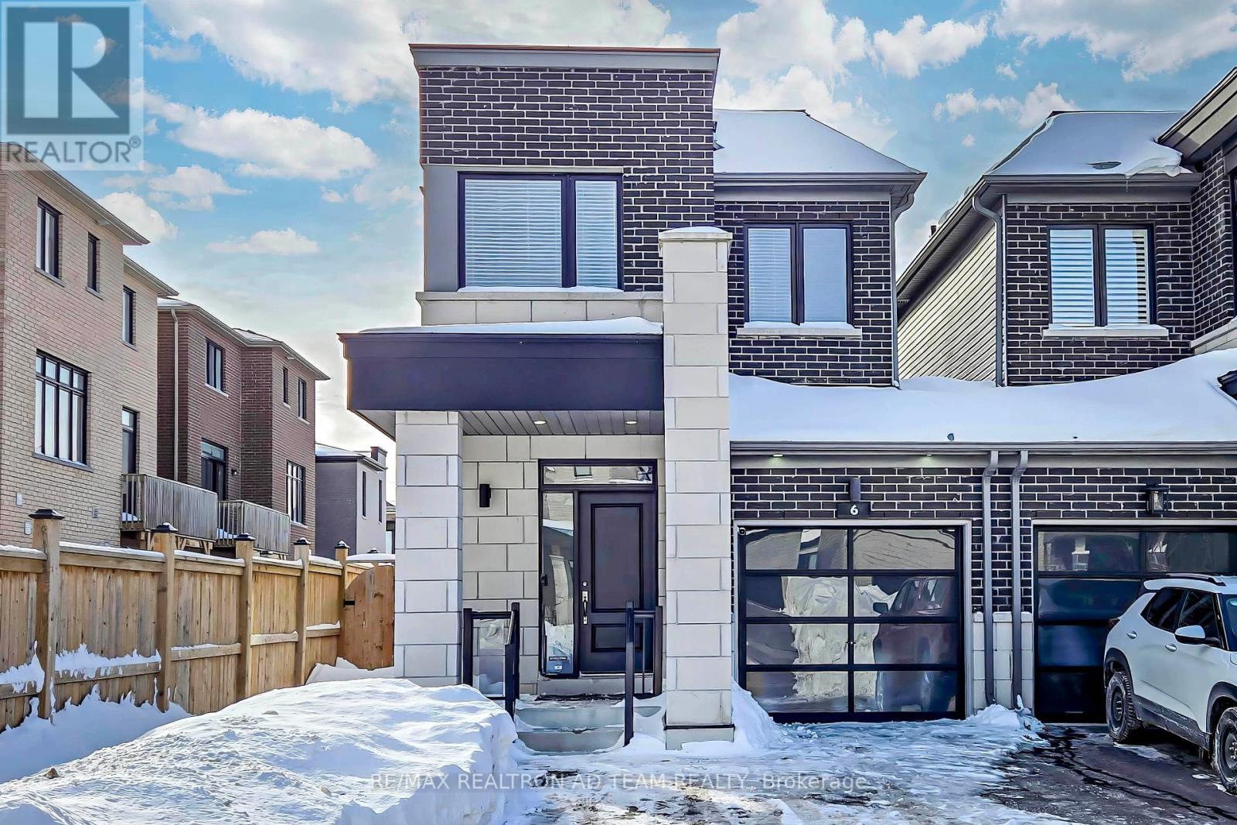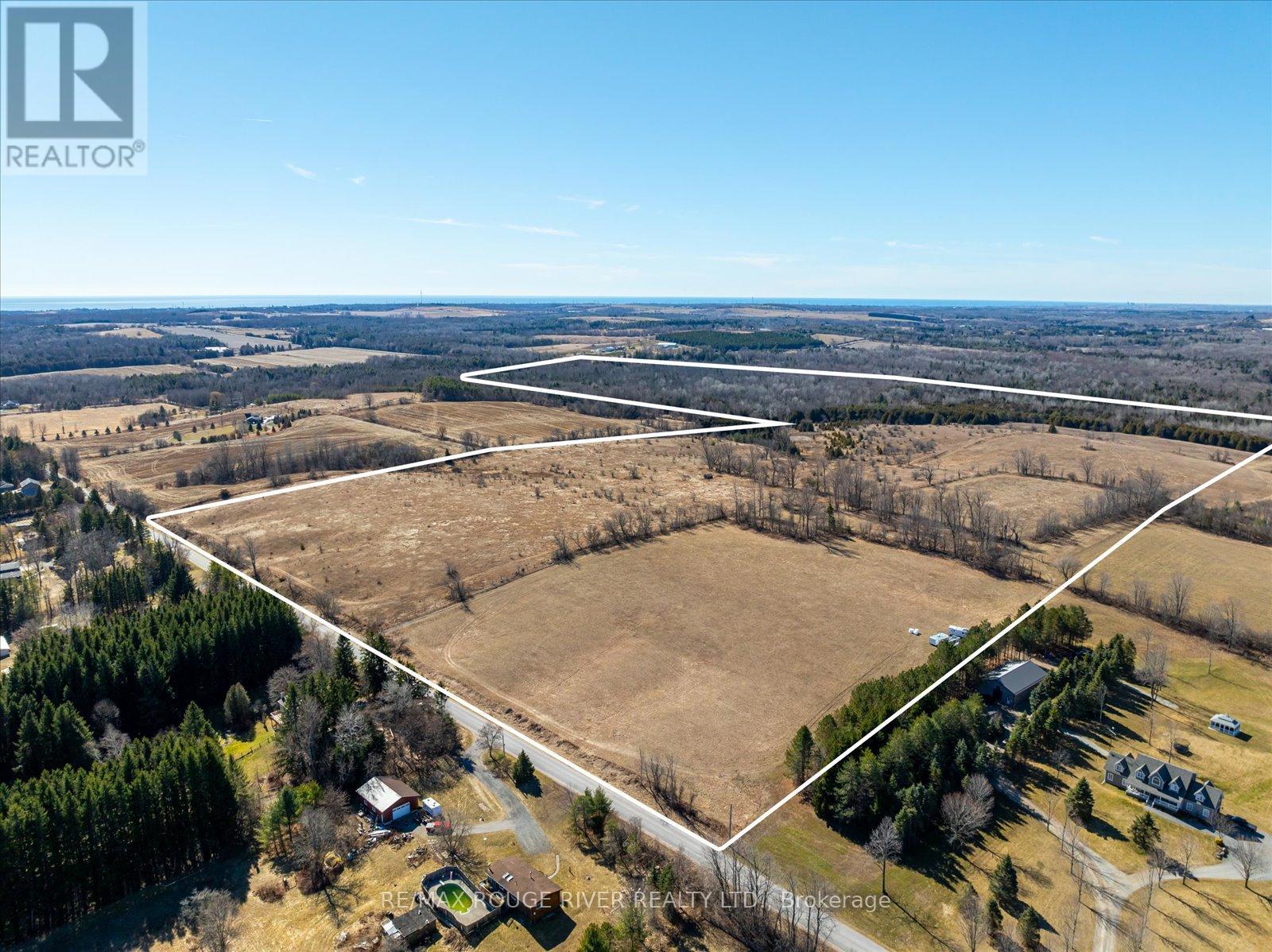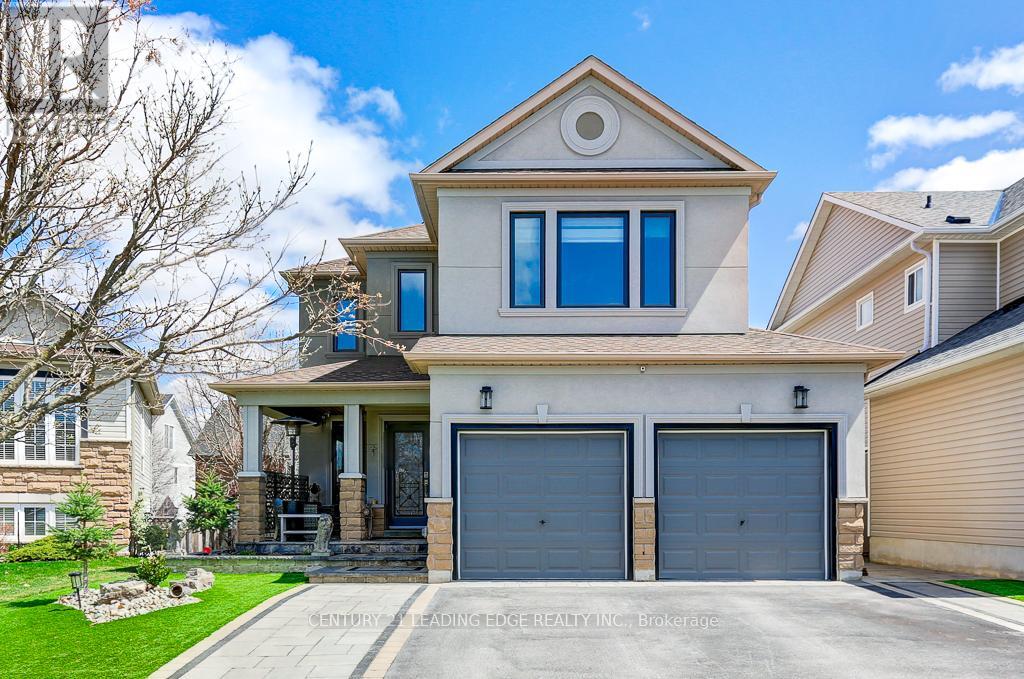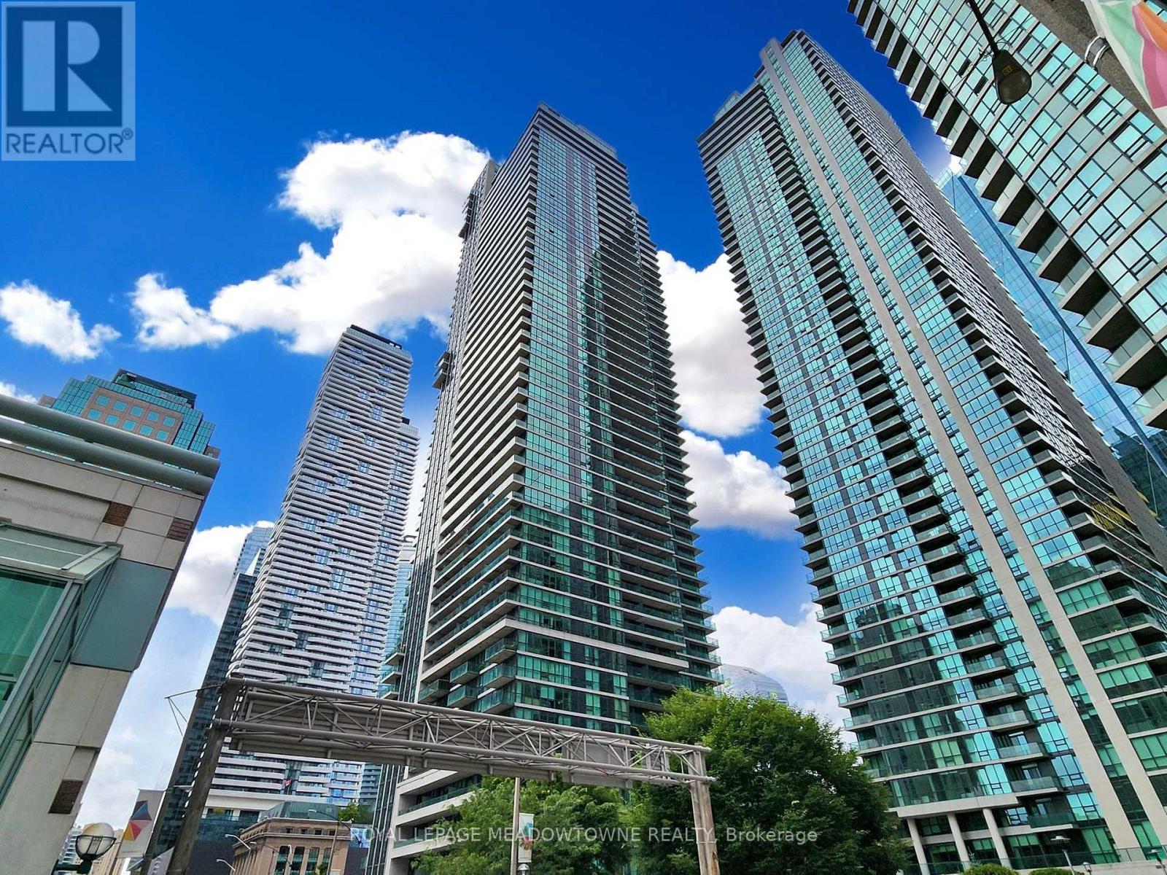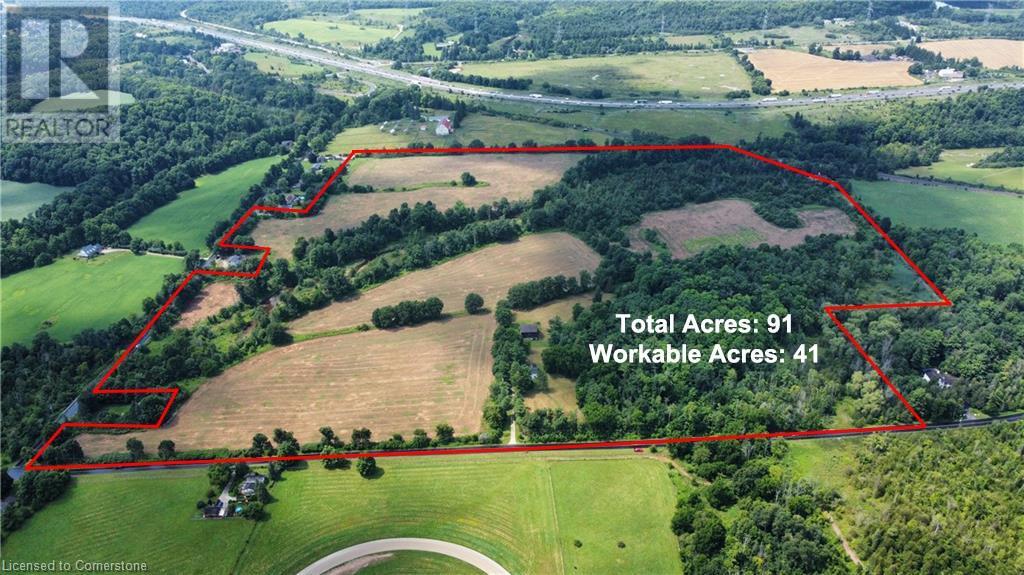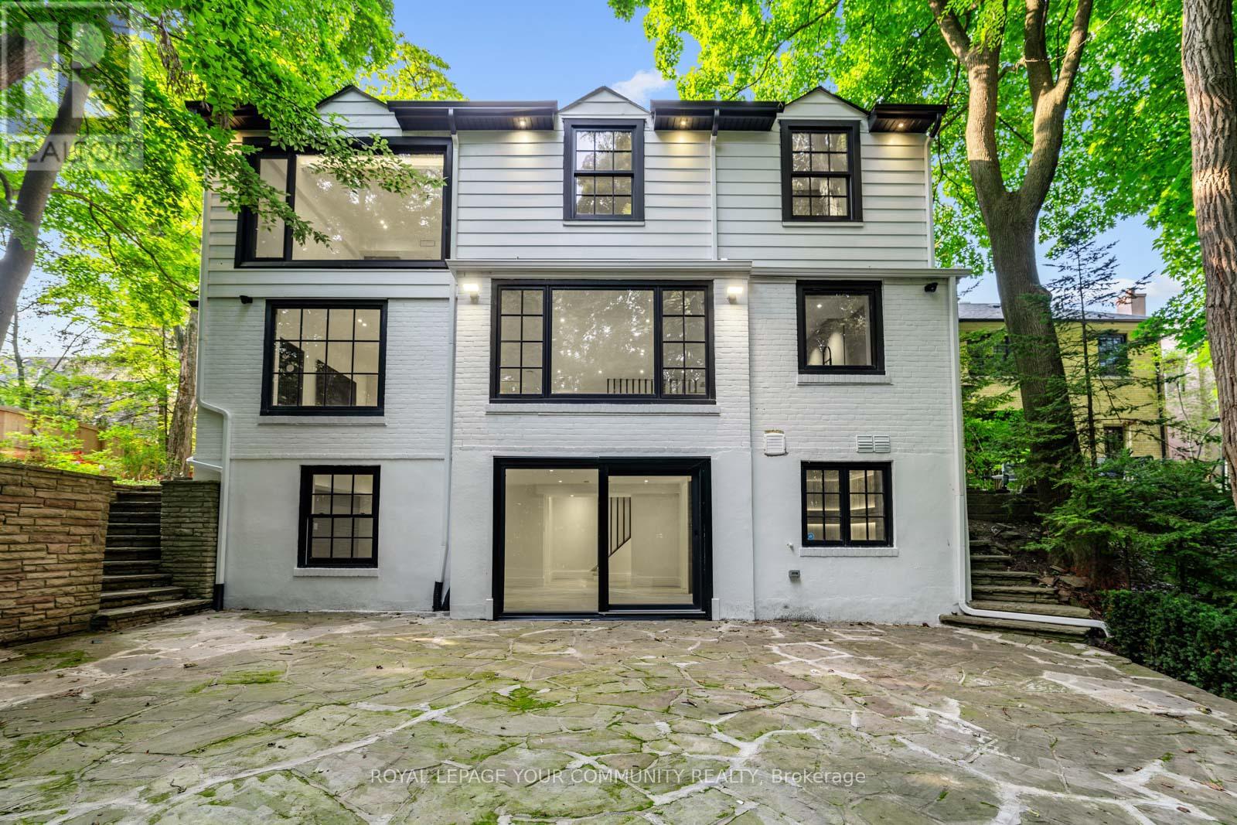310 Raymerville Drive
Markham, Ontario
Excellent Location! Fully Renovated with $$$ Upgrades! Expansive 61 Ft Frontage! Double-Car Garage Detached Home in the Highly Sought-After Raymerville Community. Offering Over 4,000 Sqft of Living Space, this Bright & Spacious Home Features a Freshly Painted Interior (2025), Smooth Ceilings, and Abundant Potlights.The Upgraded Kitchen Boasts Brand New Floor Tiles, Custom Cabinets, Quartz Countertops, & Stainless Steel Appliances. Enjoy Fully Renovated Bathrooms (2025) for a Luxurious Feel.The Super-Sized Primary Bedroom Includes a Walk-In Closet & Spa-Like 5-Piece Ensuite! The Second Floor Offers 4 Spacious Bedrooms & 3 Bathrooms.A Professionally Finished Basement Features New Paint, Flooring & Potlights, Offering Additional Living Space.Exterior Upgrades Include an All-Brick Widened Driveway (2021) & Brand-New Natural Stone Entry Steps (2025), Enhancing Curb Appeal. A New A/C Unit Ensures Year-Round Comfort.Prime Location! Close to Top-Ranked Schools, Parks, Trails, GO Station, Markville Mall, Grocery Stores, Restaurants & More!Don't Miss This Rare Opportunity! (id:59911)
RE/MAX Excel Realty Ltd.
33 Origin Way
Vaughan, Ontario
2 Year New Evoke Modern Towns By Treasure Hill, South facing Living Spaces w/ tons of sunlight. Full-suite bedroom on main floor for guests. Spacious & Modern Layout in central Patterson. Minutes to Dufferin & Rutherford. Walk-Out Sliding Door on Ground Floor to Backyard, Kitchen Island, Balcony on Main Floor & 2nd floor. Walk in master closet. Upgraded metal stair spindles. LG Smart Induction Oven, Motion activation Range by Fotile, LG fridge with Multi Airflow. All New Plush Drapery. Walk out basement to a fenced backyard. Walking Distance to Parks, Schools, Transportation, Go Station, and Major Plazas/Restaurants.Walk out basement to a fenced backyard. Walking Distance to Parks, Schools, Transportation, Go Station, and Major Plazas/Restaurants. POTL Fee $134.60 Monthly (id:59911)
Everland Realty Inc.
6 Larkin Lane
Clarington, Ontario
This Is A Linked Property. Welcome To This Stunning, Modern Link Home That Exudes Elegance And Comfort! Immaculately Maintained And Loaded With Upgrades, This Bright And Spacious Home Is Perfectly Situated Steps To The Serene Lakefront. Step Inside To Discover An Open-Concept Layout Featuring Hardwood Floors, 9ft Ceiling And Stylish Pot Lights On The Main Floor. The Upgraded Kitchen Boasts Quartz Countertops, A Custom Backsplash, And Stainless Steel Appliances Ideal For Those Who Love To Cook. Enjoy Seamless Indoor-Outdoor Living With Double Doors Leading From The Great Room To The Backyard. Upstairs, You'll Find A Luxurious Primary Bedroom Complete With A Three-Piece Ensuite Featuring A Sleek Glass Shower And A Walk-In Closet. Hardwood Flooring Continues On The Second FloorThere's No Carpet Anywhere In This Home! The Oak Staircase With Modern Iron Pickets And Upgraded Tiles In The Front Foyer Add A Touch Of Sophistication. Exterior Pot Lights Enhance The Curb Appeal, Making This Home Just As Stunning On The Outside As It Is On The Inside. Located Just Minutes Away From Hwy 401, Shopping Malls, Scenic Walking Trails And The Future GO Station. Don't Miss Out On This Incredible Opportunity To Own A Truly Remarkable Home! ** EXTRAS**S/S Fridge, S/S Stove, Range Hood, S/S Dishwasher, Washer/Dryer, All Light Fixtures, Window Coverings, Central AC And Garage Door Opener. Hot Water Tank Is Rental. ** This is a linked property.** (id:59911)
RE/MAX Realtron Ad Team Realty
711 - 3121 Sheppard Avenue E
Toronto, Ontario
***Fully Furnished***Spacious 1 Bedroom + Den, Fully Furnished Prime Location at Pharmacy & Sheppard! Looking for a stylish and comfortable place to call home? This fully furnished 1-bedroom + den unit offers the perfect blend of convenience, comfort, and modern living. Located in the heart of Toronto at Pharmacy and Sheppard, you'll enjoy easy access to shopping, dining, and public transit all just steps away. The open-concept layout provides ample living space, with a cozy bedroom, a versatile den (ideal for a home office, bedroom or additional storage), and a sleek, fully equipped kitchen. Whether you're unwinding after a long day or entertaining friends, this apartment offers everything you need in a move-in-ready package. (id:59911)
One Percent Realty Ltd.
4396 Gilmore Road
Clarington, Ontario
Build your dream home on this diverse, 113.02AC property located in the East end of Clarington, just south of the Ganaraska Forest, with easy access to 401 & 115. This property offers picturesque views, rolling pastures, approx 40 workable acres with additional acreage that can be made productive, expansive forest to the rear of the property, & level open areas perfect for the construction of your home. There is a dug well on the property & a pond that could use a little TLC. An Old Road allowance is located along the west side of the property. A local farmer has hay on 4 of the fields (reduced taxes). Ideal property for the nature lover, hobby farmer, hunter & recreational vehicle enthusiasts! Buyer responsible for payment of all developmental levies/building permit fees. (id:59911)
RE/MAX Rouge River Realty Ltd.
4396 Gilmore Road
Clarington, Ontario
Build your dream home on this diverse, 113.02AC property located in the East end of Clarington, just south of the Ganaraska Forest, with easy access to 401 & 115. This property offers picturesque views, rolling pastures, approx 40 workable acres with additional acreage that can be made productive, expansive forest to the rear of the property, & level open areas perfect for the construction of your home. There is a dug well on the property & a pond that could use a little TLC. An Old Road allowance is located along the west side of the property. A local farmer has hay on 4 of the fields (reduced taxes). Ideal property for the nature lover, hobby farmer, hunter & recreational vehicle enthusiasts! Buyer responsible for payment of all developmental levies/building permit fees. (id:59911)
RE/MAX Rouge River Realty Ltd.
53 Ault Crescent W
Whitby, Ontario
Nestled in one private cres and quiet Brooklin, this prestigious residence offers extensive updates top to bottom & stunning open concept open to above inviting foyer. Extensive landscaping, lower in-law PPT with separate entrance & all above ground windows! While being just steps to schools & charming Brooklin village. Upper composite deck and stair built in exterior storage (gas fire pit hook up).Fiber Optic connection. New furnace & A/C 2024, exterior model stucco, new windows 2024, many upgrades listed in separate attachment above. Lower floor plumbing has been set up for add on washer and dryer. This move in ready well maintained home is a must see and waiting to be called home. (id:59911)
Century 21 Leading Edge Realty Inc.
1001 - 60 Brian Harrison Way
Toronto, Ontario
Welcome to this extraordinary Monarch built Equinox condo located at the heart of Scarborough city centre. Functional layout with 2 full washrooms and a den that can be used as 2nd bedroom. Spectacular SOUTH park view with plenty sunlight. Approx. 697 sq ft including 1 parking and 1 locker. Building exit on 2nd floor is steps away from TTC station and entrance to Scarborough town centre. Step away to large playground and plaza next to the condo for everyday living. Minutes to Hwy 401, shopping centres, community center, library, restaurants, and More! (id:59911)
Bay Street Group Inc.
508 - 92 King Street E
Toronto, Ontario
Welcome to King Plaza! This rarely offered 2 Bedroom, 2 Bath + Den home has everything you're looking for. Perfectly situated on the quieter side of the building, you'll appreciate all of the perks of this vibrant location while enjoying the peace. The kitchen is updated with great storage & extra pantry space; the upgraded bathrooms both have deep soaking tubs; the primary bedroom is generously sized; the bright den has room for two work stations; all of this plus engineered hardwood floors throughout the unit. 24 Hour Concierge, parking and locker are included. This fantastic home is located mere steps from the St. Lawrence Market, the Financial District, St Michael's Hospital, Metro Toronto University, George Brown College, subway lines and streetcar. Enjoy your choice of great restaurants, bars, cafes, shopping outlets, theatres and cinemas. This is the perfect place to experience everything Toronto has to offer! (id:59911)
Real Broker Ontario Ltd.
1203 - 33 Bay Street
Toronto, Ontario
Introducing Unit 1203 at The Pinnacle Centre Condo at 33 Bay. This Building is an architectural gem nestled in Toronto's vibrant waterfront. Boasting luxurious amenities and stunning views of Lake Ontario, it's a coveted residential hub. With its sleek design and modern interiors, residents revel in sophistication and comfort. The building offers a plethora of facilities, including a state-of-the-art fitness center, a serene indoor pool, and inviting communal spaces perfect for social gatherings. Its prime location ensures easy access to the city's finest dining, entertainment, and cultural hotspots, making it an ideal haven for those seeking an urban oasis. This corner unit features 2br+Den + 2 full baths, floor to ceiling windows w/abundance of natural light throughout. Newly renovated engineering floors throughout(2025), Freshly painted (2025). Unit offers an open-concept layout that seamlessly connects the living, dining, and kitchen areas, creating an ideal space for both intimate gatherings and entertaining. Here you'll find a generous size primary bedroom with an ensuite bathroom and a spacious closet area. One additional bedroom with a storage area and bright floor to ceiling windows. Walk out to an ample balcony with clear view of the Downtown skyline, entertainment district, concert and event venues, CN tower and more. Don't loose this opportunity at an excellent price for a unique location! (id:59911)
Royal LePage Meadowtowne Realty
4085 Limestone Road
Campbellville, Ontario
A RARE 91-ACRE OPPORTUNITY IN CAMPBELLVILLE! Escape the ordinary and step into a property brimming with potential. This expansive parcel offers a dynamic mix of open fields, mature woodlands, a small river, and rolling terrain—ideal for those seeking space, privacy, and opportunity. Whether you envision a hobby farm, an equestrian retreat, an agricultural investment (with 41 workable acres of Class 1 Prime Farm Land for cash crops), or a sprawling country estate, this land is ready to bring your vision to life. The existing two-storey home offers a foundation for your dream residence, while the classic barn and additional outbuildings add character and utility. Tucked away for ultimate privacy yet minutes from HWY 401, Milton, Burlington, and all essential amenities, this property strikes the perfect balance between seclusion and accessibility. Enjoy breathtaking views, direct access to nature, and proximity to conservation areas, and trails. Opportunities like this don’t come often—secure your slice of countryside paradise today! (id:59911)
RE/MAX Twin City Realty Inc.
37 Kimbark Boulevard
Toronto, Ontario
Welcome to this unparalleled, beautifully renovated, top-to-bottom home in the coveted Kimbark Blvd/Otter pocket. Offering true country living in the heart of Midtown Toronto, hidden on a peaceful and picturesque street. An oasis of luxury and cutting-edge technology. The "Scavolini" kitchen features built-in "Miele" appliances and Cambria countertops. Thoughtful touches include a cozy gas fireplace, a custom sauna, and an ensuite master bath with breathtaking views of the ravine from almost every room, creating a seamless blend of indoor and outdoor living. The spacious basement has a walkout with access to the lush, private ravine.(4) top Sony TVs installed, offering modern entertainment. Nearby parks, shops, and restaurants. This is more than a home , it's a lifestyle to be enjoyed! . long lease possible. (id:59911)
Royal LePage Your Community Realty


