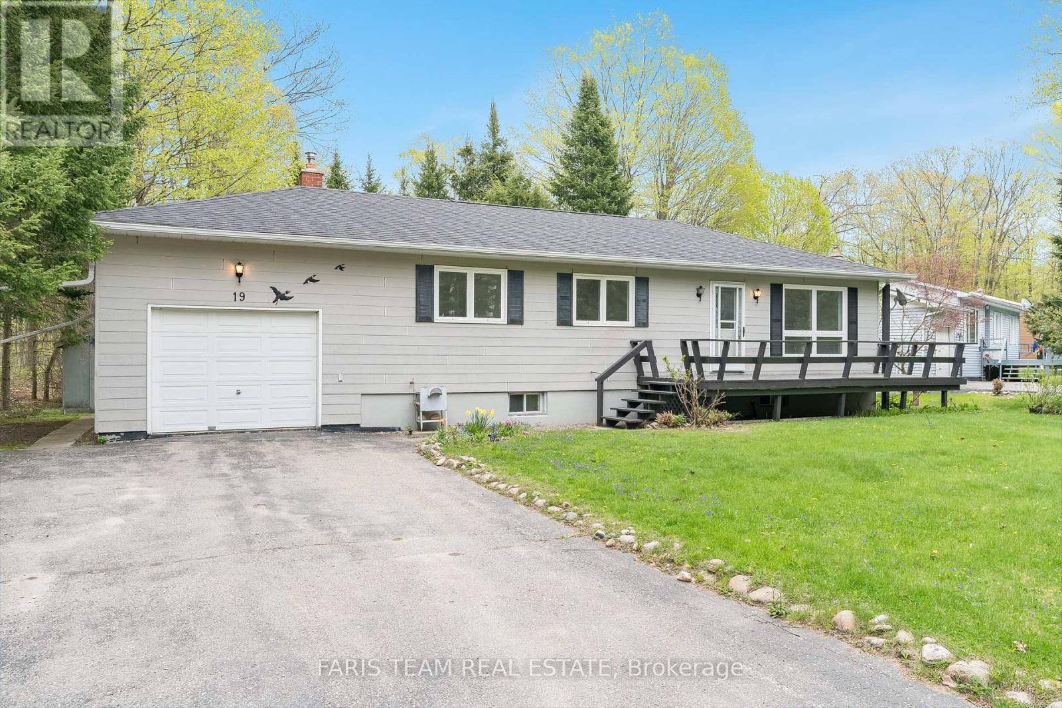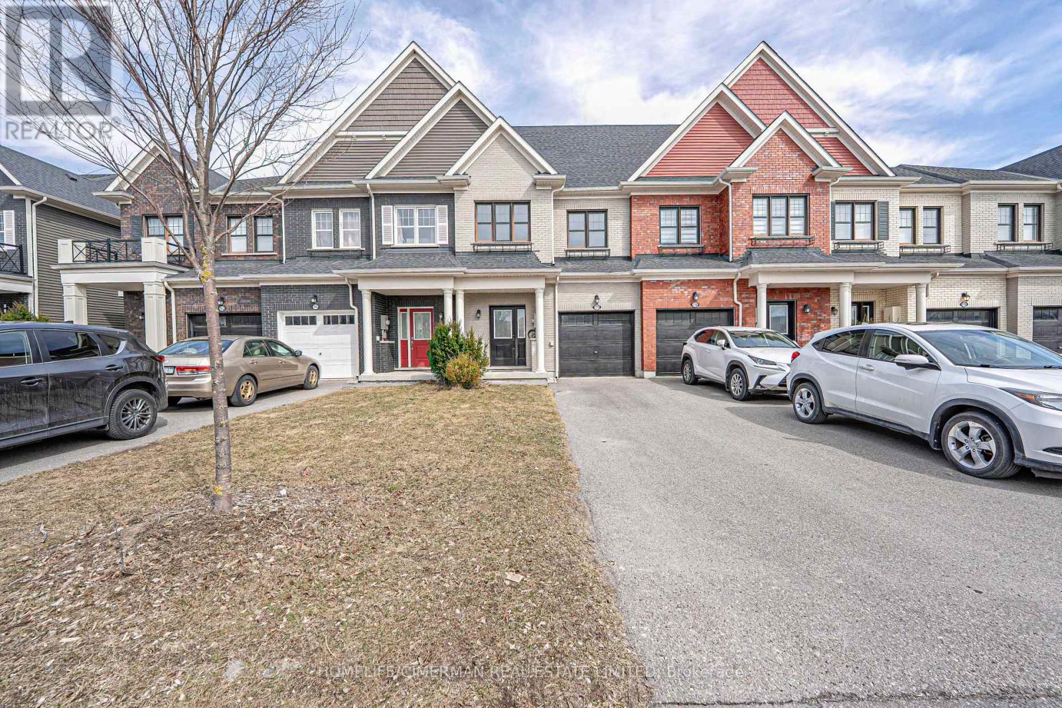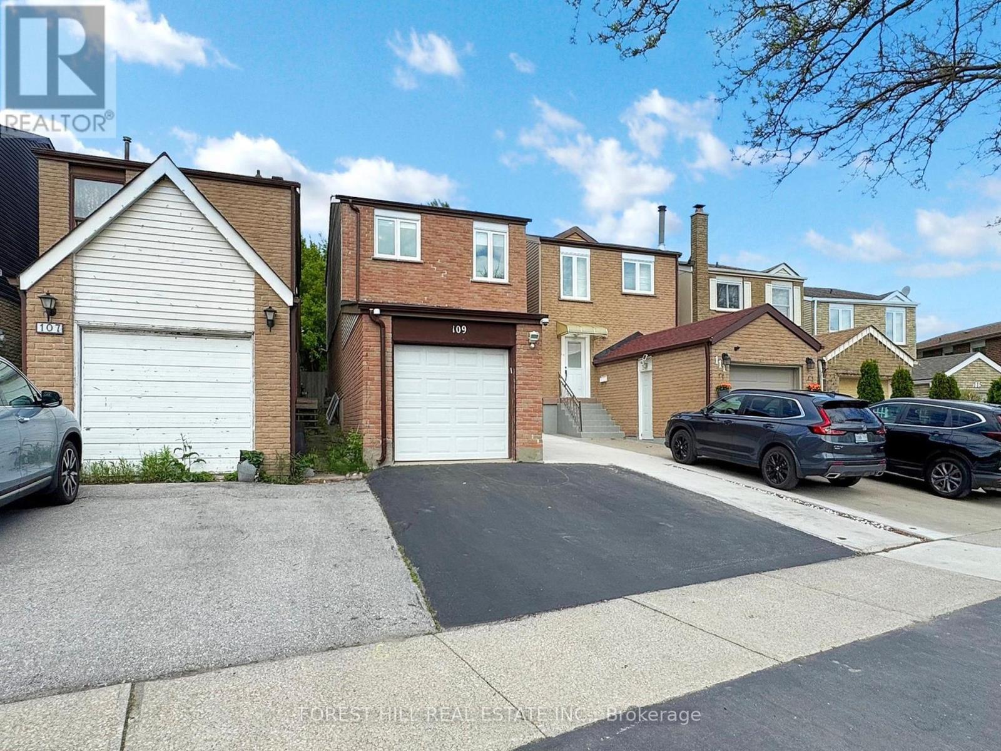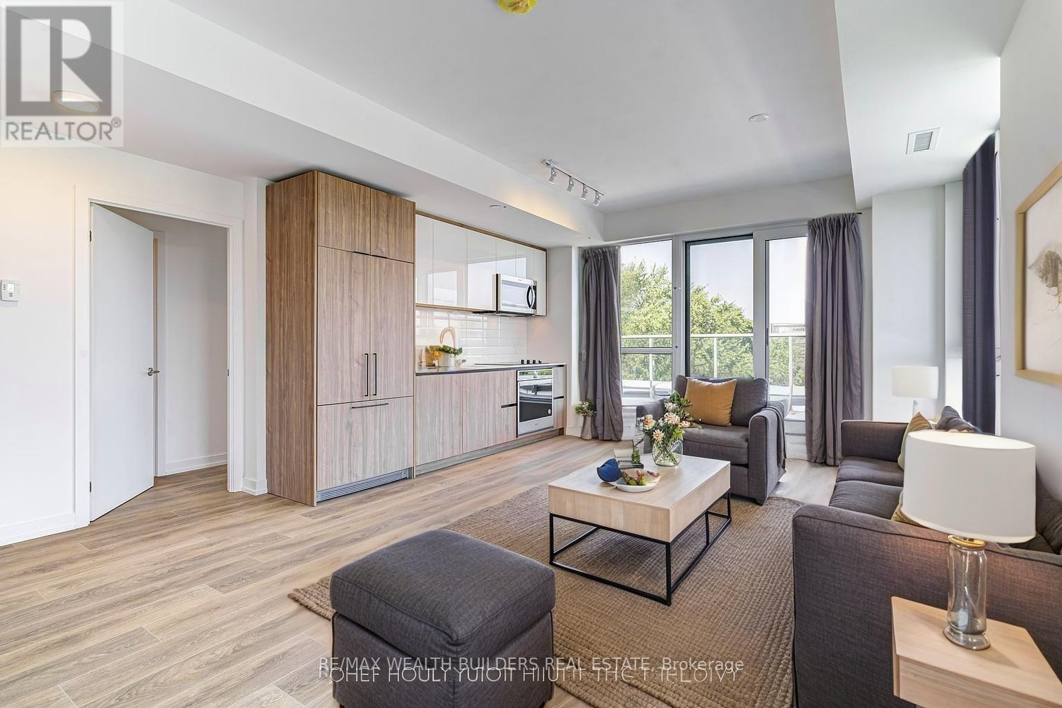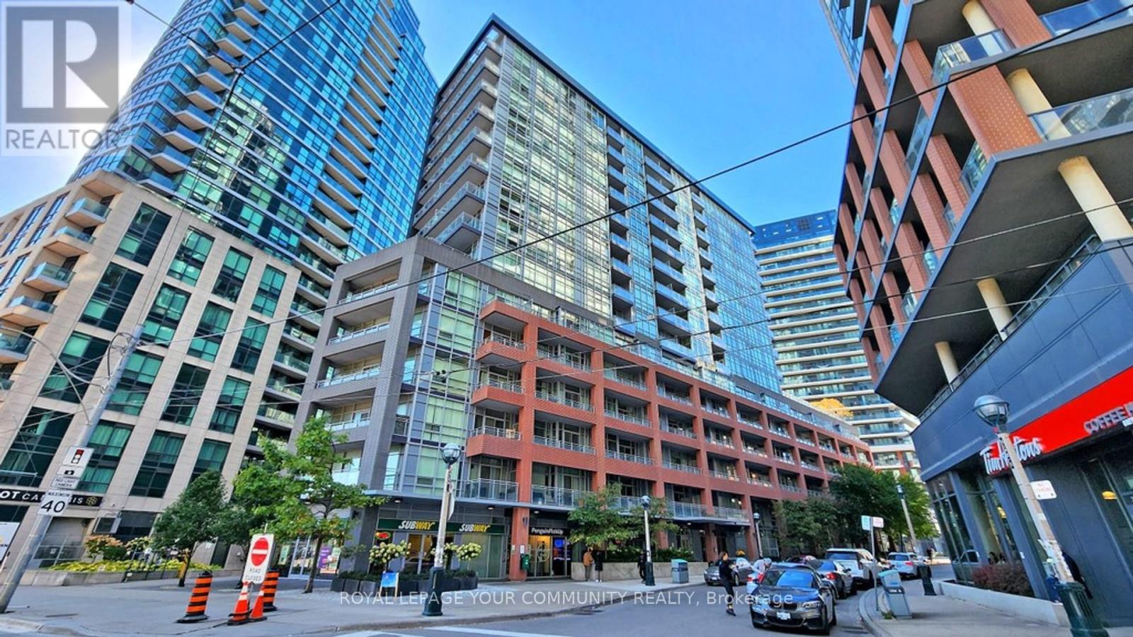28 Rutland Street E
Kawartha Lakes, Ontario
One of Kawartha Lakes hidden gems is the Mill Pond on the Pigeon River in Omemee. Conveniently located halfway between Peterborough & Lindsay, this well kept secret offers the perfect haven for Nature lovers, young families or retirees. 28 Rutland is a multi generational home and was (over)built in 2012 for the builders own use and shows his pride & vision. Stunning south/easterly views of the "Lake" and a panoramic view from the upper (2nd) level of the home will take your breath away everyday ( it never gets old)! Over 150' of shoreline on the pond that offers exceptional muskie & bass fishing touted throughout Canada and beyond. Swim, Kayak or fish from your own dock. All seasons provide diverse wildlife to enjoy with spring offering a multitude of waterfowl that stop in the pond on their trek north. This home offers 7 bedrooms, 3 baths & close to 5000 sq ft of finished living space for your family and has had many updates in the last several years. The primary bedroom is on the main level with a walk out to the deck/balcony that over looks the water and the park. New 4 pc bath has soaker tub and separate shower & an updated kitchen with new (2024) walnut countertop. Second main floor bedroom is currently being used as an office. The upper level is bright and airy with two more bedrooms a second kitchen with 10' island for large family gatherings and two more walkouts to the upper balcony. Someone once mentioned that a view with morning coffee is good for the soul and you will find that here! The lower level of the home is also bright and has 3 more bedrooms, a kitchenette and 3 pc bath plus tons of storage. The grounds feature perennial & raised garden beds plus a vine covered pergola and the perimeter enclosed with a thick cedar hedge for privacy . Don't forget the beautiful Trans Canada trail runs through town for your enjoyment! Less then 20 minutes to the 115 & only 35 KM to the 407, Omemee is a great location for commuters. (id:59911)
Royal LePage Kawartha Lakes Realty Inc.
604 Doonwoods Crescent
Kitchener, Ontario
All Doon South homes are NOT created equal. The Ridgeview resale opportunity is going to make some new homeowner VERY happy! With almost 2400 sq. ft of luxury finishes you have to put this one on your list! Is your lifestyle a bit hectic & yard work is not high on your list? We have the ultimate professionally landscaped exterior with over $100,000 invested wisely in creating a backyard retreat with no maintenance. Step out from your dining room onto a Timber Tech composite deck. The rear yard is fully fenced and features 2 eight foot privacy screens, 3 patio areas, an attractive faux grass area & an irrigation system (front and back yards). Just wait until you see the Chef's delight kitchen finished in two tone (blue and white) cabinetry, a large centre island with microwave shelf, quartz countertops, a pantry closet, ceramic tile backsplash & an appliance package by the 6 burner gas stove top with a lower electric double oven! You can't help but notice the oversized sundrenched widows throughout the upper & main floor levels. Flooring choices on the main floor are a combination of ceramic tile (laundry, foyer and powder rooms) and engineered brushed maple hardwood in the Great room, kitchen and dining rooms! You will certainly enjoy the main floor laundry room that is finished with stackable washer & dryer and a unique, custom designed storage centre with an undermount sink. Head on upstairs for more surprises! 4 generous sized bedrooms including a Primary suite offering a 10' x 5'3 walk-in closet with organizer & a dream ensuite. 5 pieces including a deep oval soaker tub, a 5' x 3' glass shower, and a long quartz vanity with 2 undermount sinks. The windows in the front 2 bedrooms are a stunning 7'8 wide for maximum enjoyment. All bedrooms have double closets. The lower level awaits YOUR finishing ideas but on this level you will find a cold cellar, a high-efficiency furnace with air exchanger and a 3 piece bath rough-in (id:59911)
RE/MAX Solid Gold Realty (Ii) Ltd.
724 Barnes Crescent
Oshawa, Ontario
Welcome to this beautifully 4-bedroom, 4-bathroom home that combines comfort, luxury, and modern living. Located in a desirable Northglen neighborhood, this home offers ample space and impressive features designed for both relaxation and entertaining. As you enter the double front door, you'll immediately appreciate the open-concept floor plan, flooded with natural light from large windows. The spacious living room boasts high ceilings, creating an airy, welcoming atmosphere. The adjacent dining area provides the perfect setting for family meals or dinner parties. The renovated kitchen featuring newer stainless steel appliances, a large 11 ft 6" island, quarts countertops and a walkout to a 40 ft by 12 ft deck. The adjacent family room with cozy wood burning fireplace provides the perfect setting for family movies. The UPPER floor includes a generous primary suite, complete with 2 closets, a walk-in closet plus a 6 ft double rack full height and a renovated spa-like en-suite. Three additional bedrooms and another bathroom with a walk-in shower offering plenty of space and privacy for family members or guests. The LOWER level is partially finished with a walkout in-law one bedroom suite. The new Rose Valley Park is just blocks from this home featuring 4 pickleball courts, multiple play structures, BMX park, garden walk and pathways. PLUS new recreation centre set to open in 2026 NE of Thornton and Conlin Rd will have library, pool, triple gym, indoor field, fitness centre and seniors centre. This exceptional home offers everything you need and more luxury, space, location and convenience. Don't miss the opportunity to make it yours! (id:59911)
Century 21 Leading Edge Realty Inc.
19 Wakunda Crescent
Tiny, Ontario
Top 5 Reasons You Will Love This Home: 1) Placed on a quiet crescent just off Awenda Park, this home is perfectly located for outdoor lovers, just steps from scenic trails, biking paths, and beautiful waterfront access 2) Enjoy the ease of bungalow living, whether you're starting a family, living solo, or looking to downsize into something more manageable and serene 3) Move-in with confidence thanks to extensive renovations completed within the last two years, with over $60,000 in updates including a new roof with premium IKO Dynasty shingles (2024), luxury vinyl flooring throughout, updated lighting, toilets, range hood, faucet, freshly refinished decks, and freshly painted ceilings, doors, and trim 4) Convenience is built-in with main level laundry featuring a top-loading washer, alongside an attached garage for added functionality 5) Located in a quiet and safe neighbourhood with high-speed Fibre internet, municipal water, and a full basement ready to be finished to suit your needs. 1,062 above grade sq.ft. plus an unfinished basement. Visit our website for more detailed information. *Please note some images have been virtually staged to show the potential of the home. (id:59911)
Faris Team Real Estate
Faris Team Real Estate Brokerage
78 Beck Drive
Markham, Ontario
Updated Detached 4-Bedroom Home in Raymerville, Markham | Ravine Lot | Finished Basement | Top School Zone | Separate Entrance. Welcome to 78 Beck Drive, a tastefully updated 4-bedroom, 4-bathroom home in Raymerville, Markham. With over 3,300 Square feet ft of finished living space and a private ravine lot backing onto Robinson Creek, this property blends comfort, elegance, and functionality in one of Markham's most sought-after neighbourhood. This home has seen significant upgrades, including updated windows, a newer roof, and refined trim work throughout, giving it a clean, modern feel. Step inside to find gleaming hardwood floors, fresh paint, and an updated chefs kitchen with quality cabinetry, generous counter space, and a seamless flow into the dining area featuring a cozy wood-burning fireplace for added charm. The main floor also includes a laundry room, side entrance (ideal for a future in-law suite or income-generating basement apartment), and a double-car garage with high ceilings. Upstairs, the sunlit primary retreat boasts his-and-hers walk-in closets, a private 3-piece ensuite, and serene ravine views. Three additional bedrooms share a beautifully renovated bathroom (2023), designed with modern finishes and family-friendly convenience. The fully finished basement offers a spacious living room, extra bedroom, and full bath perfect for guests, extended family, or rental opportunities. Outside, enjoy a private backyard backing onto green space, with mature trees and peaceful surroundings -- no professional landscaping needed to enjoy this natural oasis. Situated in the top-ranked Markville Secondary School zone, and just minutes from GO Transit, Markville Mall, parks, and top amenities, this home delivers on location, lifestyle, and long-term value. ** This is a linked property.** (id:59911)
RE/MAX Hallmark Realty Ltd.
170 Boadway Crescent
Whitchurch-Stouffville, Ontario
Rare find! This absolutely stunning, modern 2-storey Minto freehold townhome with no maintenance fees offers a luxurious living experience. 3 Bedrooms and finished basement. Smooth ceiling throughout, open concept, freshly painted whole house, potlights, 9 ft ceiling on the main floor. $$$ spent on upgrades include stairs, kitchen with quartz countertops, main and second floor hardwood floors throughout and vinyl floor in basement. Luxury glass bathrooms upgrades and etc. Bedrooms are all bright with large windows and large shower in primary ensuite. Attached garage with direct access and extra long driveway with no side walk can parking a total of 3 cars, this property promises both convenience and elegance. Walk to park and plaza. Close to the supermarket, close to highway, convenient for the life and work, don't miss this chance! (id:59911)
Homelife/cimerman Real Estate Limited
603 - 9618 Yonge Street
Richmond Hill, Ontario
Welcome to 9618 Yonge Street Stylish, Modern Living in Richmond Hill Located in the sought-after Tower C of Grand Palace Condominiums, this thoughtfully designed 1-bedroom suite offers a bright and open layout with south-facing exposure and great natural light throughout.Wide-plank flooring, modern pot lights with smart dimmers, and clean design touches elevate the space with a contemporary yet comfortable feel. The full-size kitchen features granite countertops, stainless steel appliances, full-height cabinetry, and a movable butcher-block island with seating perfect for cooking or casual dining. The bedroom comfortably fits a queen bed and includes modern pot lights, while the sleek bathroom showcases a granite vanity and a modern glass shower. Step outside to your private balcony an ideal retreat for morning coffee or evening relaxation.In-unit laundry, a dedicated parking spot, and a storage locker add everyday convenience. See Schedule "C" for more details. (id:59911)
Century 21 Heritage Group Ltd.
109 Spyglass Hill Road
Vaughan, Ontario
Beautifully Upgraded Affordable Luxury Starter Home With Potential Rental Income From Basement With Separate Entrance. Large Updated Kitchen With Island And Stainless Steel Appliances. Walk Out From Kitchen To A Large Backyard. Open Concept Design Making This Home Bright & Spacious. No Carpets In The House. Bathroom With Frameless Glass Shower, Located In A Highly Desired Neighborhood. Close To Park And Mins Of Walking Distance To Shops, Restaurants, Bus Station And Schools.***This is A Link Property*** ** This is a linked property.** (id:59911)
Forest Hill Real Estate Inc.
202 Braidwood Avenue
Peterborough South, Ontario
Timeless charm meets modern comfort in the heart of the south end. Welcome to a beautifully maintained affordable century home. Professionally painted and thoroughly cleaned throughout. This spacious residence offers four bedrooms plus a bright and versatile third-storey loft perfect as a home office, studio, or extra living/bedroom space. From the charming architectural details to the updated windows and kitchen, every element has been thoughtfully prepared for move-in ease. Located in a safe, established neighbourhood in the city's south end, you'll enjoy easy access to the highway, walking distance to the Memorial Centre and farmers market, churches, schools, parks, public transit, restaurants and everyday amenities. Features main floor laundry/mudroom, a fenced yard, a detached garage and private paved driveway with plenty of parking. With its inviting fresh appeal and functional layout, this property is ideal for young families, students, or young professionals seeking historic charm with modern touches. A clean and comfortable, solid, turn-key property with quick closing. Your next step awaits here, but move quickly. (id:59911)
Coldwell Banker Electric Realty
58 Centre Street
Clarington, Ontario
Welcome to 58 Centre Street - a timeless brick beauty in the heart of historic Bowmanville. This charming 3+1 bedroom, 4-bath home blends character and comfort on one of the areas most desirable streets. Original hardwood floors, high baseboards, and vintage touches speak to its history, while thoughtful updates make it perfect for modern living.The main floor offers formal living and dining rooms, an updated kitchen with plenty of storage, a beautiful family room with a fireplace, and a finished finished basement. Outside, enjoy a professionally landscaped yard with an interlocked patio, raised garden beds, and plenty of space to relax or entertain. Upstairs, three generous bedrooms including a bright primary suite with ensuite, offering flexibility for family life or guests. With a detached garage and just steps from downtown shops, schools, and parks this is more than a home, it's a lifestyle. (id:59911)
Century 21 United Realty Inc.
62 Wilce Drive
Ajax, Ontario
*Stop, Your Search Stops Here! *This Special Home Has Been Totally Renovated From Top To Bottom, Inside And Out! *Unparallelled Workmanship - The Seller Was An In-Demand Carpenter Who Did Most Of The Work Himself! *Great Location There Are No Neighbors Directly In Front Of The House And The Backyard Is Elevated And Overlooks A Park With Great West Views Of The City! *Backyard Oasis Is An Entertainers Delight With Sparkling Inground Pool, Interlock Pool Deck And 3-Tier Deck From House! *The Top Deck Is Covered Perfect For Inclement Weather! *The Kitchen/Breakfast Area Overlooks The Pool And Park - Features Upgraded Cabinets, Granite Counters, Custom Backsplash, Unique Layered Cove Ceiling With Chandelier And Central Vac Floor Sweep! *Open Concept Family Room Features Gas Fireplace With Custom Floor To Ceiling Wood Mantle, Porcelain Tiles, Unique Waffle Ceiling, Pot Lights & Overlooking The Pool! *Finished Basement Features Rec. Room (Music Room), Large Entertainment Area With Built-In Big Screen TV (Included), B/I Speakers, Drop Ceiling, Pot Lights And Hardwood Floors, Plus Kitchen With Ceramic Floors, Fridge And A Door To Back Stairs That Go Up To The Backyard, Plus Breakfast Area Plus A 5-Piece Bathroom With Huge Separate Shower With 2 Showerheads And 6 Body Jets! *As You Can See, This Exceptional Home Has A Lot To Offer With More Outstanding Features Too Numerous To Mention! *Short Walk To 2 Public & 1 Separate Primary School + Pickering High School! *5 Minutes To Highway 401! *Short Drive To Pickering Town Centre! *A Must See! *A 10+++! (id:59911)
RE/MAX Hallmark First Group Realty Ltd.
32 O'dell Court
Ajax, Ontario
Welcome to this beautifully maintained sidesplit in a highly sought-after neighborhood! Nestled on a quiet, family-friendly court, this charming home is within walking distance to schools, parks, Lakeridge Health Ajax, and offers easy access to the GO Train and Highway 401 - perfect for commuters! Step inside to a spacious foyer that flows into the open concept living and dining areas, creating the perfect space for hosting friends and family. The kitchen features plenty of cupboard and counter space, and overlooks the expansive backyard - a perfect spot for relaxing or outdoor activities. Upstairs, you will find three generously sized bedrooms, all with ample closet space and easy care hardwood floors, plus a full family bathroom. The lower level boasts a large family room with a cozy gas fireplace and built-in shelving - ideal for evenings at home. An additional full bathroom adds convenience and functionality to this level. The bright and airy laundry room is equipped with ample space for folding and storage, while a separate entrance to the lower level provides fantastic potential for a second unit or an in-law suite. The finished basement offers even more living space, with a large recreation room that's perfect as a teen retreat or home entertainment area. You'll also find another bedroom with closet space and a separate workshop, making this area truly versatile. Outside, enjoy your own private oasis! Relax on the charming front porch, perfect for quiet moments in the peaceful court setting. The pie-shaped backyard is adorned with mature trees and provides plenty of room for outdoor enjoyment. The spacious patio is ideal for entertaining or unwinding, and the insulated garden shed complete with hydro, will be a haven for hobbyists or DIY enthusiasts. Recent upgrades include shingles 2019, eavestroughs 2024, furnace 2023. Don't miss your chance to see all that this stunning property has to offer! (id:59911)
Royal LePage Terrequity Realty
20 Pickering Street
Toronto, Ontario
Absolutely stunning Upper Beach semi, meticulously renovated from top to bottom. Detached garage with lane access! This turnkey home features a chef's kitchen with quartz counters & high end appliances including a gas range, & stylish finishes throughout. Well designed floorplan with great flow. Sun filled home with skylight & hardwood flooring throughout. 2 beautifully finished bathrooms include a custom shower on the second floor & an oversized deep soaker tub & separate custom shower in basement. The fully finished basement also boasts great ceiling height. Walkout from main to Timber Tech Composite 2 tier deck with pergola (Built in 2021 By BlackRock Design inc). The garden features a variety of well-established and low-maintenance perennial shrubs & flowers. The backyard & deck gets great afternoon sunshine! Additional highlights include updated windows & doors, lots of storage throughout including extensive closets in primary suite. Completely rebuilt and finished to perfection - this home ticks all the boxes! Premium Location: steps from restaurants, cafes (including Black Canary around corner), Glen Manor Ravine, the YMC & everything The Beaches has to offer! (id:59911)
RE/MAX Hallmark Realty Ltd.
53 Kinross Avenue
Whitby, Ontario
Welcome to 53 Kinross Ave! This perfect family home features a large eat-in kitchen, 4+1 bedrooms, 4 bathrooms and a finished basement. Enjoy the serenity of your morning coffee looking out the backyard onto the pond. The large entry leads to a spacious main floor offering a large kitchen with walk-out to the back deck, combined living/dining room, and family room overlooking the backyard with large windows that fill the room with natural light. The 2nd floor features brand new broadloom installed in February 2025, with a large primary bedroom overlooking the pond and a luxurious 4-piece ensuite. The additional bedrooms are generous in size with the 4th bedroom offering walk-out to private deck overlooking the park. This home also features a double car garage with plenty of storage room. Located in an excellent neighbourhood, this home is within walking distance of schools, parks, Main Street, grocery stores, easy access to 407 and more. This is a must see! (id:59911)
Century 21 Leading Edge Realty Inc.
627 - 150 Logan Avenue
Toronto, Ontario
Welcome to Wonder Condos! Leslieville's Newest Hard Loft Conversation Project And The 'IT' Building To Be In. This One Year New, 3 Bedroom 1050 sq. ft. Suite Features An Exclusive 700 sq. ft. Wrap Around Terrace Space With Unobstructed Views. The Terrace Features Gas and Water Lines, All So You Can Host Your Private BBQ Parties On Your Terrace And Relax In Your Urban Garden. Large East & North Windows In All The Bedrooms & 9 ft Ceilings Fills Them With Natural Light. Only Minutes To The Best Section of Queen St. E With Public Transit, Top Restaurants, Bars and Jimmie Simpson Park and Recreation Facility. This Building Is A Rare Find For End User Opportunities & Perfect For Any Work-From-Home Couple With Multiple Options For Home Offices Or Growing Families. Includes parking and locker And Low Maintenance Fees! Some Photos Virtually Staged. (id:59911)
RE/MAX Wealth Builders Real Estate
2620 - 2545 Simcoe Street
Oshawa, Ontario
Brand new studio unit in UC Tower 2 with a clean, modern finish. The kitchen features stainless steel appliances, quartz countertops, and built-in cabinetry. The suite offers laminate flooring throughout and large windows that bring in plenty of natural light. East-facing exposure overlooks Simcoe Street with a spacious balcony and open views. Conveniently located near Durham College and Ontario Tech University, with easy access to public transit, restaurants, shops, and parks. The building includes a rooftop terrace, fitness centre, yoga studio, private dining room, pet wash station, and many other amenities. Included: Stainless steel fridge, built-in oven, cooktop, built-in dishwasher, microwave, washer, and dryer. (id:59911)
Property.ca Inc.
420 Hillsdale Avenue E
Toronto, Ontario
Great news your search is over! Welcome home to luxury, elegance and comfort in this exceptional, family residence. In 2011, 420 Hillsdale Ave E was rebuilt and fully renovated with a stunning natural stone facade, cedar roof and copper eaves. As you enter the home via the solid mahogany front door, you are greeted with an abundance of natural light and airiness of the open concept layout. Beautiful detailing throughout includes wainscoting, crown moulding and gorgeous granite in the kitchen. The combined kitchen and dining area is wonderful for everyday living as well as hosting family and friends. The entertaining opportunities continue through the newer custom, double glass doors that lead to a backyard oasis. Absolutely amazing outdoor space! Complete with an outdoor kitchen, gas fireplace, hot tub, fully landscaped garden, shed and custom stonework and lighting, you can enjoy serenity in the heart of the city. Upstairs, there are three bedrooms and a full bathroom - again, all in impeccable condition. More fabulous living space on the lower level includes a recreation room with a gas fireplace, a guest/nanny suite, a full bathroom, laundry facilities and storage. Convenient side door. Unlicensed front pad parking has been used for many years plus street parking (apply for a permit with the city). A very special block of Hillsdale filled with young families, professional couples and retirees who are a close-knit micro community. Maurice Cody P.S. catchment (id:59911)
Sotheby's International Realty Canada
1002 - 15 Bruyeres Mews
Toronto, Ontario
**Ready For July 10th Occupancy** Centrally Located Boutique Building Near Lake, Island Airport, CNE, Sports Stadiums, Financial & Entertainment District, Grocery Store & LCBO. Spacious 1+Den Floorplan With Mirrored Closet Doors In Bedroom. Euro-Chic Kitchen With Centre Island, Backsplash, Stone Counter Top & Quality Appliances. Walk-Out To Balcony From Breakfast Area. Unit To Be Freshly Painted And Carpet Replaced In Den. 24-Hour TTC At Your Doorstep & Easy Access To Gardiner Expressway. Perfect For Professional Or Couple **Unit Floor Plan Attached** Parking & Locker Included (id:59911)
Royal LePage Your Community Realty
713 - 55 Ontario Street
Toronto, Ontario
Welcome to East 55 Condos! This stylish Jr 1-bedroom features a bright open layout with 9' exposed concrete ceilings, floor-to-ceiling windows, and stunning south-facing views. Enjoy a sleek kitchen with gas cooking, quartz counters, and stainless steel appliances. Steps to King St E cafes, transit & more. Building amenities include a rooftop terrace, outdoor pool, gym, party room & visitor parking! (id:59911)
Chestnut Park Real Estate Limited
606 - 18 Maitland Terrace
Toronto, Ontario
Welcome To This Bright And Spacious Furnished 1-Bedroom Suite At The Highly Sought-After Teahouse Condos! Featuring 16 Feet Ceilings, Floor-To-Ceiling Windows And A Large West-Facing Balcony, This Unit Offers Comfort And Style In The Heart Of Downtown. Steps To The Subway, Groceries, Universities, Hospitals, The Financial District, Shopping, Dining, And More. Enjoy Premium Amenities Including An Indoor Pool, Gym, Spa, Lounge, 24-Hr Concierge, And Rooftop Terrace. Unbeatable Location --- Urban Living At Its Finest! (id:59911)
RE/MAX Condos Plus Corporation
4k Spadina Avenue
Toronto, Ontario
Locker Available To Neo, Montage, Luna Residents! Buyer Must Be A Registered Owner Of Neo(TSCC 2009), Montage(TSCC 2016), Luna(TSCC 2090). (id:59911)
Prompton Real Estate Services Corp.
15 Fort York Boulevard
Toronto, Ontario
Locker Available To N Residents! Buyer Must Be A Registered Owner Of N (TSCC 1955), Gallery (TSCC 1955). (id:59911)
Prompton Real Estate Services Corp.
8 Telegram Mews
Toronto, Ontario
Parking Available To Neo, Montage, Luna Residents! Buyer Must Be A Registered Owner Of Neo(TSCC 2009), Montage(TSCC 2016), Luna(TSCC 2090). (id:59911)
Prompton Real Estate Services Corp.
25 Telegram Mews
Toronto, Ontario
Parking Available To Neo, Montage, Luna Residents! Buyer Must Be A Registered Owner Of Neo(TSCC 2009), Montage(TSCC 2016), Luna(TSCC 2090). (id:59911)
Prompton Real Estate Services Corp.



