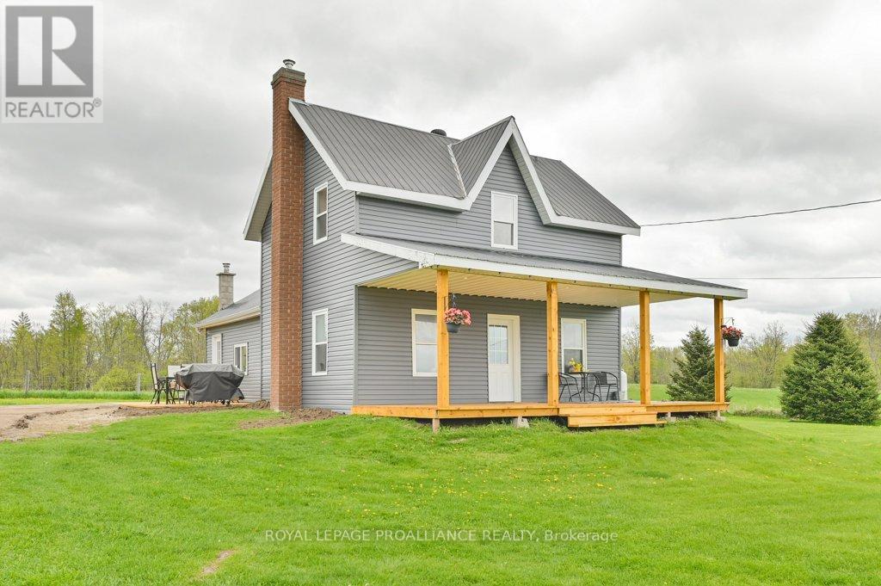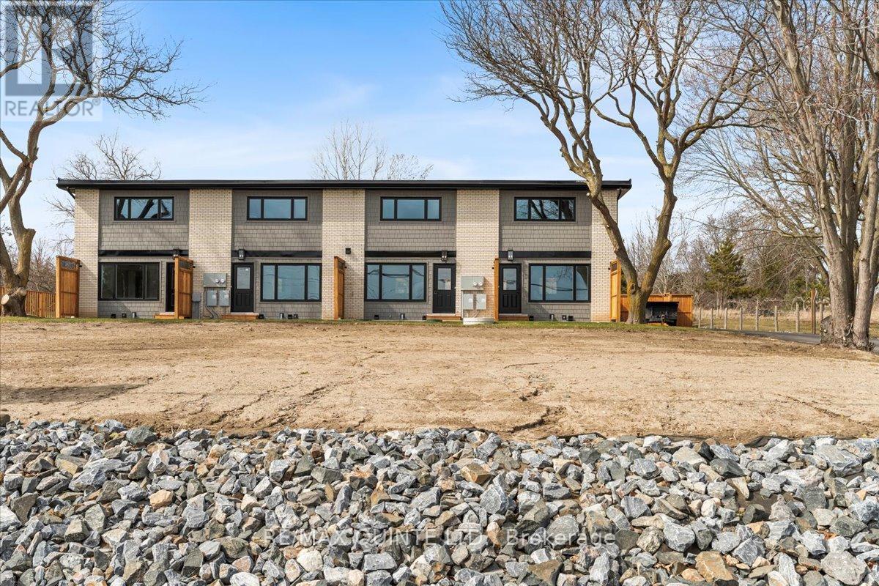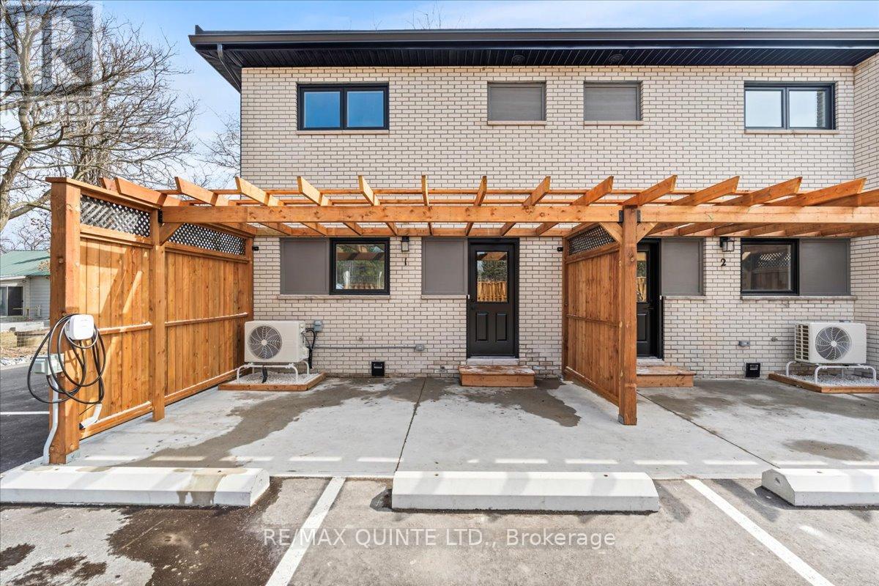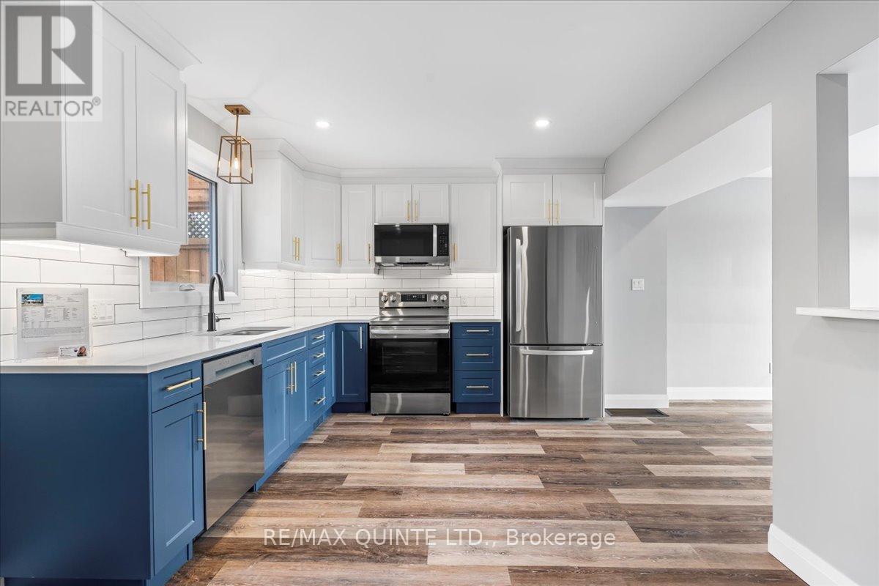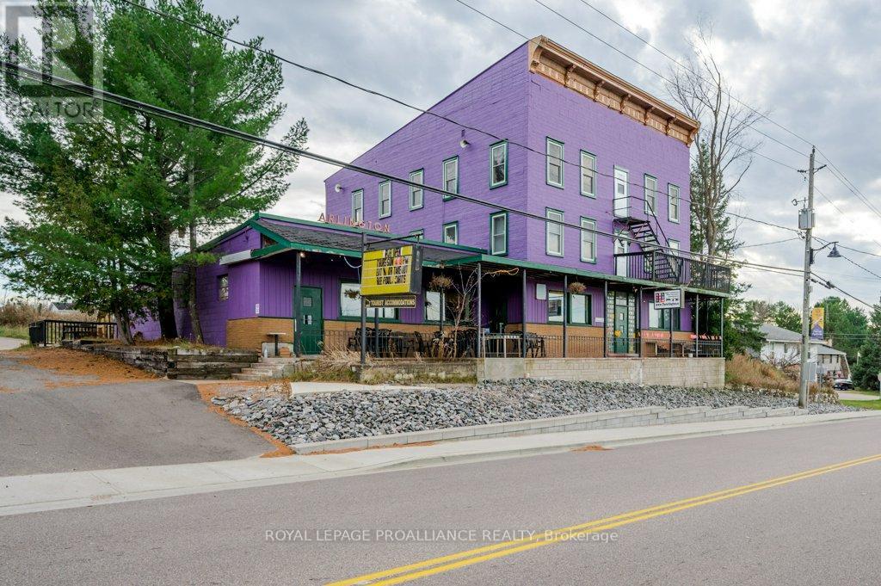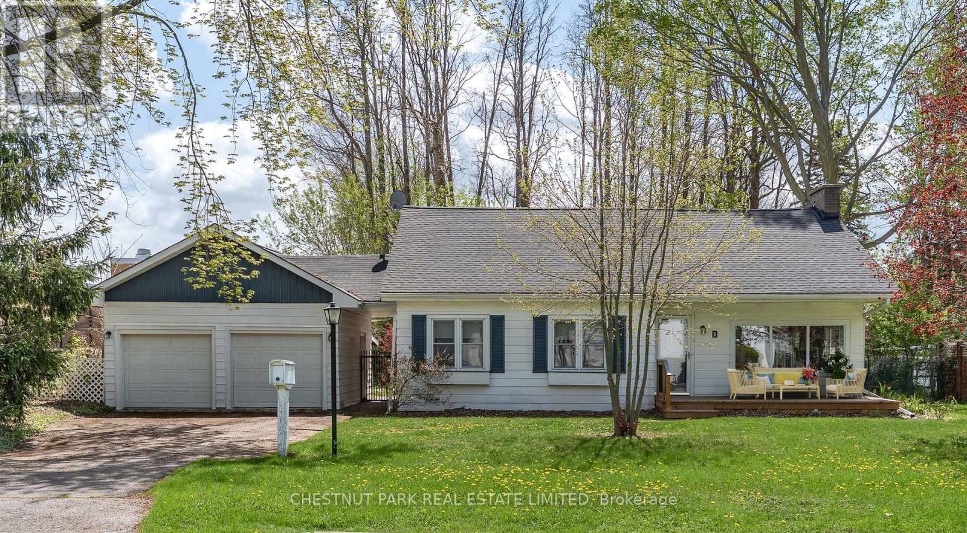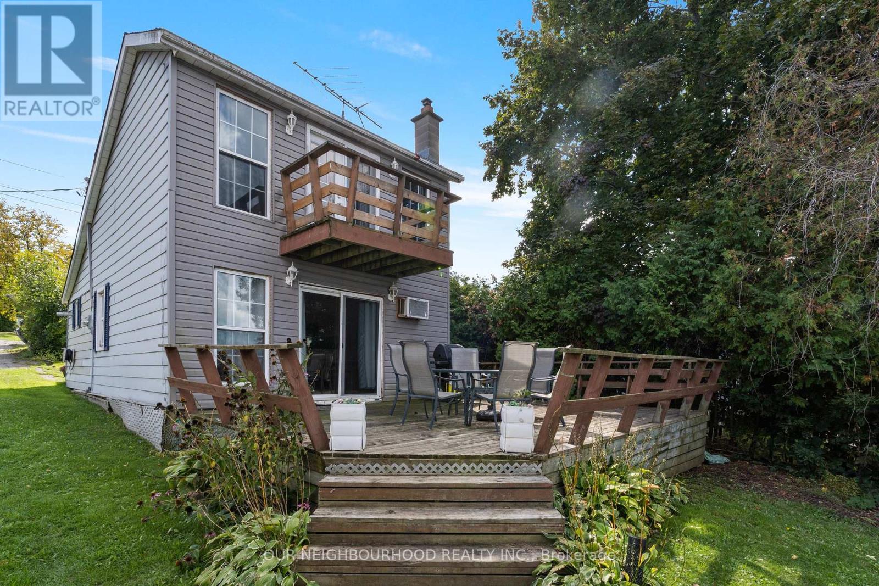878 Barry Road
Madoc, Ontario
Escape to the country with this beautifully updated 3-bedroom, 2-bathroom farmhouse set on a private 1-acre lot. Over the past year, the home has undergone a full transformation inside and out, blending charm with modern comfort. Inside, you'll find all-new drywall, fresh paint and trim, revamped baths and flooring throughout. The kitchen has been completely re-modelled and features brand new appliances. The updates continue outside with new siding, two new decks perfect for relaxing or entertaining. This home is set back on the property and has a great circular driveway that leads to a detached garage and a separate work shop ideal for storage or projects. Additional upgrades include a new propane furnace, new doors, and updated light fixtures throughout. This peaceful property offers privacy and a move-in ready opportunity for those craving the quiet of rural living. (id:59911)
Royal LePage Proalliance Realty
1001 - 330 Red Maple Road
Richmond Hill, Ontario
Discover The Vineyards a well-known and desirable address in Richmond Hill! Parking and locker included, This bright and spacious 1-bedroom unit is located on the 10th floor and features soaring 9-foot ceilings with a walk-out balcony. Recently painted with updated laminate flooring, this home offers a welcoming and functional layout. The modern kitchen comes complete with, ample counter space, and a breakfast bar thats perfect for casual dining. The large primary bedroom is filled with natural light and offers generous closet space. Enjoy excellent building amenities and an unbeatable location close to parks, top-rated schools, shops, restaurants, Hillcrest Mall, and major transit routes including Hwy 7, 407, and the GO Train. (id:59911)
Exp Realty
15 Hill Top Trail
Whitchurch-Stouffville, Ontario
Nestled in the sought-after Sleepy Hollow community, this custom built 4172 sq ft 5+2 bedroom home backs onto Golf course, with no neighbors directly in front. The 1.16 acres is lined with majestic trees and creates a private backyard oasis. The floor plan is designed for comfort, every room is generously sized and filled with natural light from oversized windows. Upon entering the home, you are greeted with a spacious foyer with an open double oak circular staircase. Large eat in kitchen with center island, wall of pantry, and walk out to patio. The family room has a gas fireplace and two large picture windows with garden views. The main floor den is large & perfect for a private home office with its own fireplace and two windows for nature views. A formal dining room, spacious living room, and a laundry room with separate entrance to the front of the house, backyard, and into the garage complete the main level. Upstairs, the primary bedroom is spacious with double sinks, soaker tub, makeup counter, and walk-in closet. Four additional bedrooms provide ample space, each with closet storage and large windows. Finished basement features an in-law apartment with a separate walkout basement. Full kitchen, living area with gas fireplace, 2 bedrooms, and 2 bathrooms, featuring a sauna and jacuzzi tub. This is a great opportunity to own a quality, solid built home in a lovely estate community minutes to town, and the new Elm GO station. This home is ideal for a large or extended family with the added bonus of the in-law suite waiting for your personal touch! (id:59911)
Gallo Real Estate Ltd.
62 Eastern Skies Way
Markham, Ontario
Newly Renovated. Rare 2-Storey End Unit in a Sought-After Townhouse Complex! This exceptional end-unit townhouse, with an impressive 29.5-foot wide lot, offers a sense of spaciousness, practicality, and comfort. The open-concept kitchen and family room are perfect for gatherings and entertaining, featuring large windows that flood the space with natural light, extending into the dining and living areas for a seamless flow.The primary bedroom boasts a 5-pieceensuite with double sinks and a generous walk-in closet that provides ample storage space. Enjoy the convenience of direct garage access from inside. Located in the highly desirable Wismer community, this home is walking distance to GO station, grocery stores, shops, restaurants, and banks. Plus, it's near top-ranked elementary and secondary schools an ideal location for families! (id:59911)
Culturelink Realty Inc.
531 Clayton Avenue
Peterborough North, Ontario
FAMILY. LUXURY. FUNCTIONALITY. 531 Clayton Avenue is under 5 years old, and was curated with the modern family in mind. This home features stunning open concept spaces, massive windows throughout, walk out covered balconies, 4 bedrooms on the second level, all with ensuite or semi ensuite bathrooms, and a walk-out basement complete with fully fenced yard (2024). This home features too many upgrades to list, but some include; insulated 2 car garage, main floor office space, stunning kitchen, and market leading energy efficiency and construction quality standards. Located Just a moments walk from the Trans Canada Trail, 5 minutes to grocery stores, gyms, restaurants, and less than 10 minutes from Peterborough's Regional Hospital. 531 Clayton Avenue will wow you first with its finishing details, and then back it up with practical design that makes everyday life easier. Come experience this home for yourself! (id:59911)
Century 21 United Realty Inc.
151 Peller Court
Kawartha Lakes, Ontario
A RARE opportunity to own 4.8 private acres with breathtaking views, LAKE ACCESS, and beautifully landscaped grounds! This architectural gem features soaring CATHEDRAL ceilings, floor-to-ceiling windows, and a striking granite stone fireplace in the great room. The WALKOUT lower level offers a bedroom and two rec areas, all with patio access.Outside, enjoy a large, IRON-FENCED yard facing the water, an above-ground POOL, and lake access via shared shoreline just steps away. Multiple patios and balconies provide perfect vantage points for the serene surroundings. A FOUR-CAR detached garage, and a one-bedroom BUNKIE with a 3-piece bath add exceptional space and versatility for the ENTIRE family! This one-of-a-kind estate offers privacy, stunning views, and resort-style living dont miss out! (id:59911)
Royale Town And Country Realty Inc.
2 - 865 Old Highway 2
Quinte West, Ontario
Available NOW! Fully Renovated 2-Bed, 2-Bath Unit with Bay Views! Looking for maintenance-free living in a stylish, modern space? This beautifully updated unit in a quiet four-plex is ready for you to move in and enjoy. Featuring two spacious bedrooms and two full bathrooms, the home offers brand-new, never-used appliances including a fridge, stove, dishwasher, and over-the-range microwave. The custom kitchen is finished with stunning quartz countertops, while the bright and airy living room features a large window with beautiful views of the Bay of Quinte. The finished basement adds extra living space with a cozy family room, a full bathroom, laundry area, and plush carpeted stairs and vinyl plank flooring throughout. Step outside and relax on your semi-private patio, complete with a charming pergola, perfect for enjoying the outdoors. The unit also includes two outdoor parking spots and an electric car charging station. For year-round comfort, the home is equipped with an electric heat pump, central air conditioning, and an HRV system. Conveniently located between Belleville and Quinte West, you're just minutes away from Loyalist College, schools, shopping, and more. Whether you're downsizing, relocating, or simply seeking low-maintenance comfort, this home checks all the boxes. (id:59911)
RE/MAX Quinte Ltd.
3 - 865 Old Highway 2
Quinte West, Ontario
Available NOW! Fully Renovated 2-Bed, 2-Bath Unit with Bay Views! Looking for maintenance-free living in a stylish, modern space? This beautifully updated unit in a quiet four-plex is ready for you to move in and enjoy. Featuring two spacious bedrooms and two full bathrooms, the home offers brand-new, never-used appliances including a fridge, stove, dishwasher, and over-the-range microwave. The custom kitchen is finished with stunning quartz countertops, while the bright and airy living room features a large window with beautiful views of the Bay of Quinte. The finished basement adds extra living space with a cozy family room, a full bathroom, laundry area, and plush carpeted stairs and flooring throughout. Step outside and relax on your semi-private patio, complete with a charming pergola perfect for enjoying the outdoors. The unit also includes two outdoor parking spots and an electric car charging station. For year-round comfort, the home is equipped with an electric heat pump, central air conditioning, and an HRV system. Conveniently located between Belleville and Quinte West, you're just minutes away from Loyalist College, schools, shopping, and more. Whether you're downsizing, relocating, or simply seeking low-maintenance comfort, this home checks all the boxes. (id:59911)
RE/MAX Quinte Ltd.
4 - 865 Old Highway 2
Quinte West, Ontario
Available NOW! Fully Renovated 2-Bed, 2-Bath Unit with Bay Views! Looking for maintenance-free living in a stylish, modern space? This beautifully updated unit in a quiet four-plex is ready for you to move in and enjoy. Featuring two spacious bedrooms and two full bathrooms, the home offers brand-new, never-used appliances including a fridge, stove, dishwasher, and over-the-range microwave. The custom kitchen is finished with stunning quartz countertops, while the bright and airy living room features a large window with beautiful views of the Bay of Quinte. The finished basement adds extra living space with a cozy family room, a full bathroom, laundry area, and plush carpeted stairs and flooring throughout. Step outside and relax on your semi-private patio, complete with a charming pergola perfect for enjoying the outdoors. The unit also includes two outdoor parking spots and an electric car charging station. For year-round comfort, the home is equipped with an electric heat pump, central air conditioning, and an HRV system. Conveniently located between Belleville and Quinte West, you're just minutes away from Loyalist College, schools, shopping, and more. Whether you're downsizing, relocating, or simply seeking low-maintenance comfort, this home checks all the boxes. (id:59911)
RE/MAX Quinte Ltd.
32990 Highway 62
Hastings Highlands, Ontario
Welcome to Maynooth ... a charming village known for its antique shops, galleries, artisans, & a gateway of Algonquin Park. Such a great opportunity for a large family, or even two families for co-ownership. With 15 bedrooms & 8000 square feet of space, there will be room for all. A treasured long term business in the community, for over 100 years the Arlington Hotel has served the village, providing safe haven for the region's travel-weary guests with its restaurant, bar, patio, & guest rooms. Ready for an entrepreneurial family to take over, here is the opportunity to acquire a well established business & work from home. Multiple income streams include overnight rooms, restaurant & bar licensed for 150 people, passive monthly income of barn rental, food sales, group events & pizza orders too! Conveniently located by all the amenities yet only 20 minutes to Algonquin Park, you may have found that new home to enjoy across the seasons, while letting the income pay the bills. Rare Opportunity To Acquire A Building Of This Scale At Anywhere Near The Price. (id:59911)
Royal LePage Proalliance Realty
1 Downes Avenue
Prince Edward County, Ontario
A Place to Make Your Own in the Heart of Prince Edward County! Just steps from Main Street, this 4-bedroom, 3-bathroom home offers a unique blend of comfort, functionality, and potential. Inside, youll find bright, airy rooms, hardwood floors, and charming details throughout. Upstairs, the primary bedroom feels like a retreat, with an ensuite bath, and views into the treetops. (Bedrooms on the main level make it easy to have primary on first floor if desired.) Theres also a versatile loft space, perfect for a home office, creative nook, or cozy movie nights. The kitchen and main living areas flow easily to the outdoors, and the fenced backyard is made for summer. Mature trees and vibrant grounds set the backdrop, while the in-ground pool is ready for long, lazy afternoons, and theres plenty of patio space for barbecues, outdoor dining, or just watching the kids play. Theres even a separate workshop / hobby shed in addition to the double car garage, whether you're into woodworking, gardening, or just need a space to tinker. This home has been well-loved comes with good energy and is full of potential. Ideally located within walking distance to schools, shops, dining, and the best of downtown Picton, this home offers a rare opportunity to enjoy both comfort and County-Lifestyle all from a central location. Move in and enjoy, or reimagine with your own touches the possibilities are here. (id:59911)
Chestnut Park Real Estate Limited
41 - 6108 Curtis Point Road
Alnwick/haldimand, Ontario
Nestled on the serene shores of Rice Lake, just minutes from the charming community of Roseneath, this beautiful 4-season cottage or home away from the city is the perfect getaway year-round. With breathtaking lake views and direct access to the water, it offers an ideal setting for relaxation, outdoor adventures, and potential rental income. The main house features a bright kitchen, cozy living/dining room with a propane fireplace, main-floor laundry, a 4-piece bath with a clawfoot tub, and two bedrooms including a primary bedroom with a private balcony overlooking the lake. Additional accommodations include a newly built Bunkie for guests and a Lake House, which serves as a games room and extra sleeping space right by the water. Outside, enjoy two docks, a sandy shoreline, and space for bonfires. In the warmer months, delight in boating, fishing, and swimming, while the fall brings vibrant foliage and scenic trails nearby. Winter activities include ice fishing, snowshoeing, and cross-country skiing, making this cottage/home a true four-season retreat. Map directions may appear as listing being on Hillside Camp Drive. **EXTRAS** Lake House Roof 2021, Bunkie 2024, Main House roof approx 6 yrs, Main House baseboard heaters approx 6 yrs, $60 road maintenance fee. Bedrm 3 is the Bunkie Bedrm 4 is the Lake House. (id:59911)
Our Neighbourhood Realty Inc.
