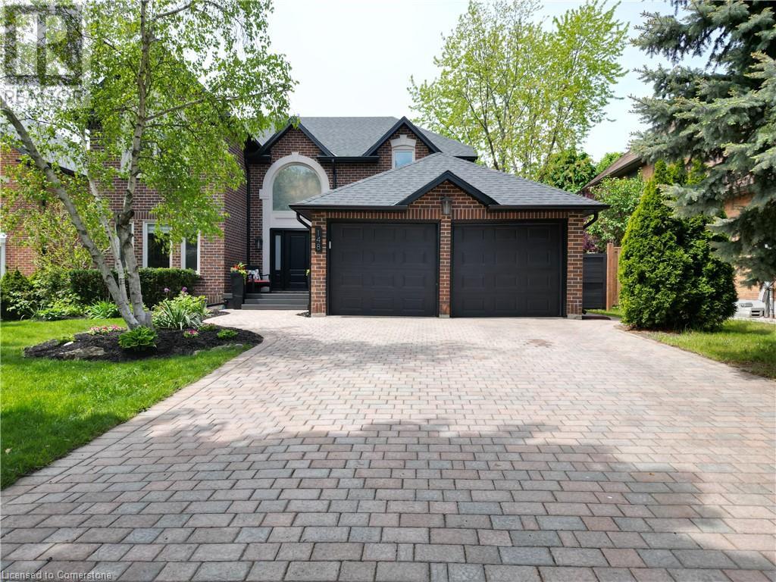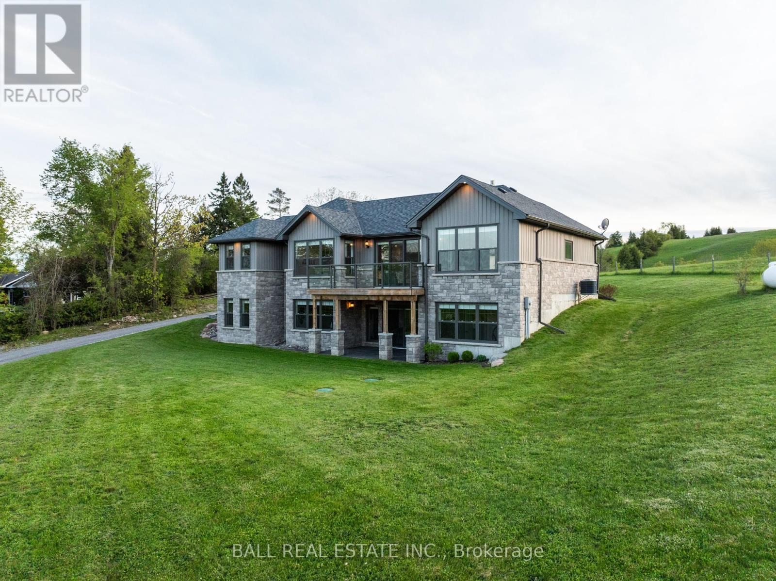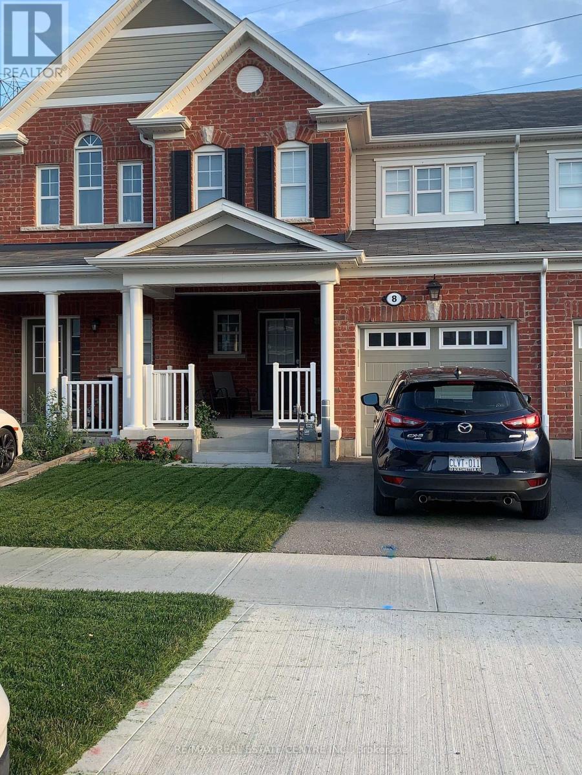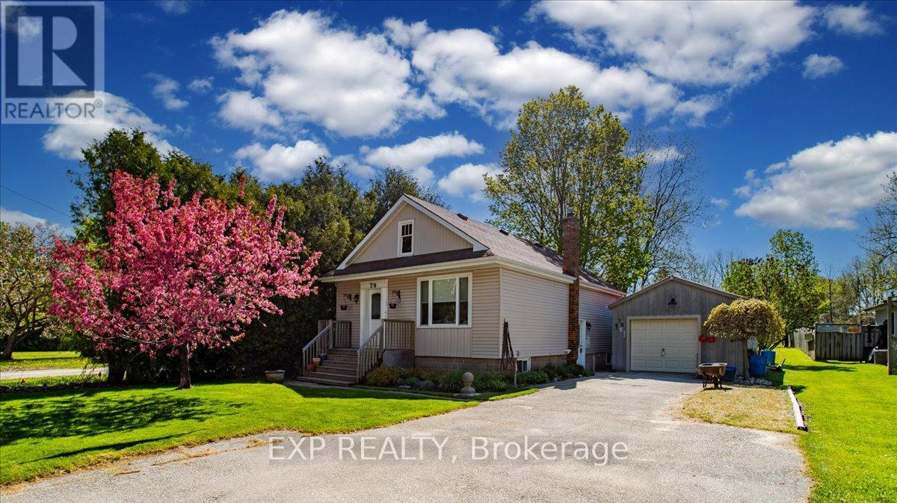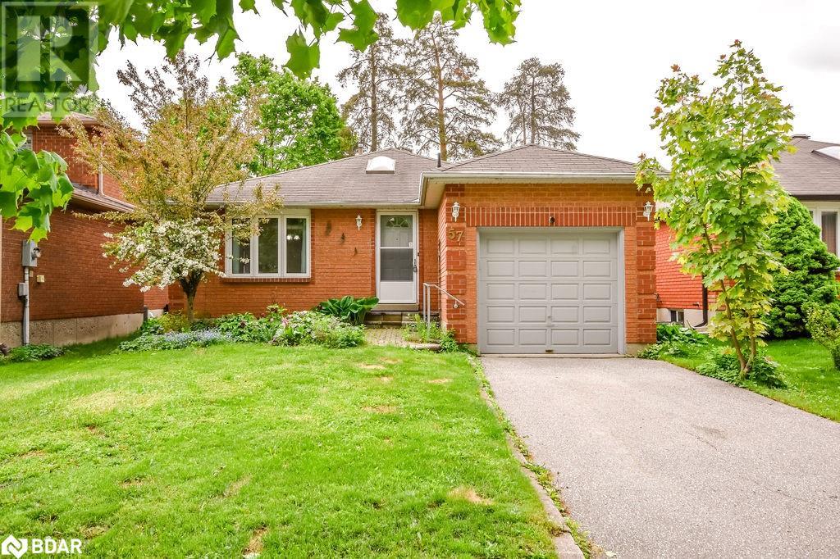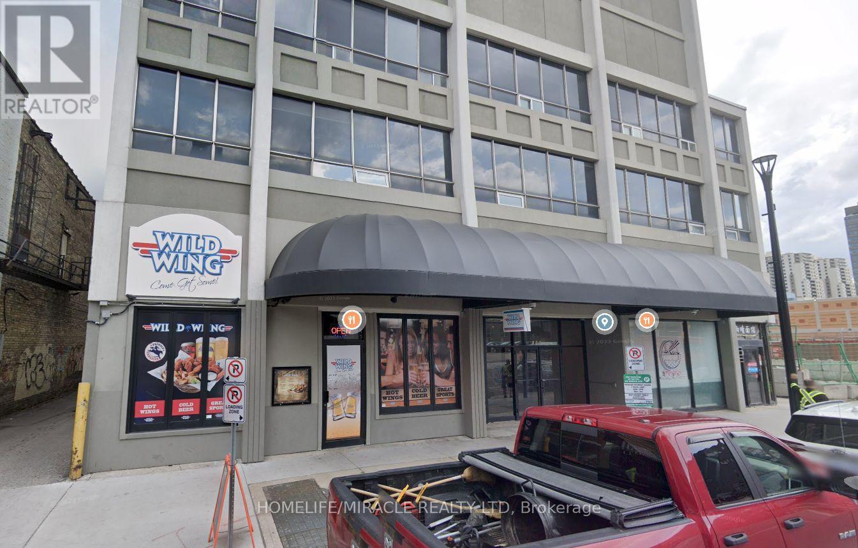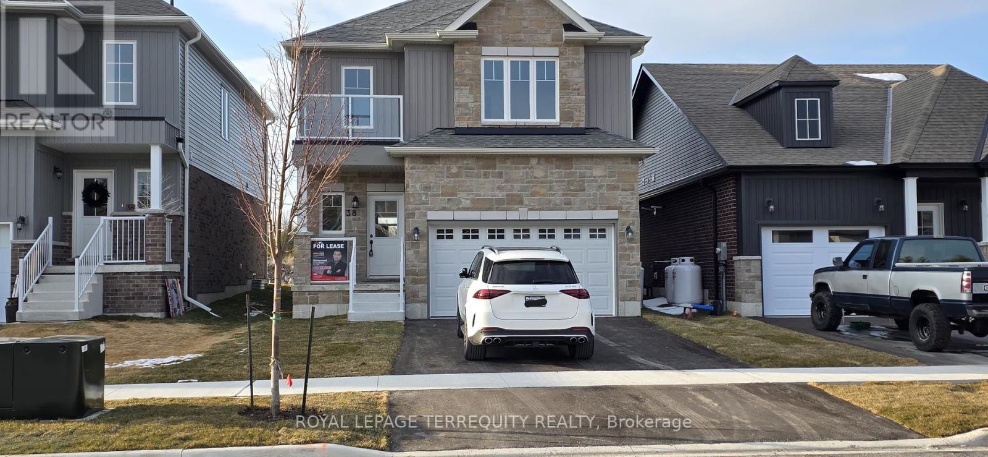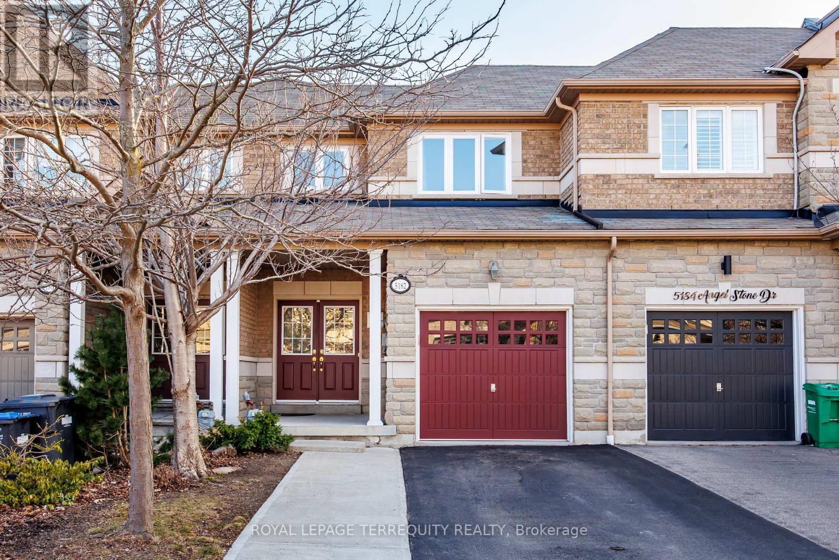148 Crofters Road
Vaughan, Ontario
Welcome to this meticulously renovated, all-brick residence, ideally situated in one of Vaughan’s most prestigious communities. Built by Wycliffe Homes, this elegant property seamlessly blends timeless craftsmanship with modern luxury to deliver an exceptional living experience. The main level boasts wide-plank oak hardwood flooring and large porcelain tiles throughout. At the heart of the home lies a chef-inspired kitchen with quartz countertops, high-end integrated stainless steel appliances, a gas range, custom backsplash, and stunning views of the private backyard and in-ground pool. The spacious family room features a cozy gas fireplace, pot lights, and hardwood flooring—perfect for entertaining or relaxing. A dedicated main-floor office with built-in bookcases and desk offers a sophisticated work-from-home environment. The renovated laundry room includes granite countertops, custom cabinetry, and a front-load washer and dryer. A dramatic two-storey foyer leads to a newly designed staircase with wrought iron spindles. The luxurious primary suite is a peaceful retreat featuring hardwood floors, pot lights, dual walk-in closets, and a spa-like 5-piece ensuite with double quartz vanity, glass-enclosed shower, and a deep soaker tub. The second bedroom includes its own 4-piece ensuite, while the third and fourth bedrooms offer hardwood floors, large closets, and ample natural light. The professionally finished basement provides expansive living space, including a recreation room, gym/games area, gas fireplace, built-in shelving, and a walk-out to the backyard. Laminate flooring throughout adds warmth and durability. Outside, enjoy extensive landscaping, a composite front porch, and a large composite back deck with B/I gas BBQ. The oversized in-ground pool with waterfall feature is surrounded by mature trees for maximum privacy. A covered patio beneath the deck adds yet another inviting outdoor living space. (id:59911)
RE/MAX Realty Enterprises Inc.
Th-112 - 25 Malcolm Road
Toronto, Ontario
Welcome to The Upper House in Leaside! This bright and spacious 2-storey condo townhome offers 1,158 sq ft of thoughtfully designed living space, plus a 98 sq ft private terrace (Yes, theres a BBQ gas line and water hookup!). With 2 bedrooms and 3 bathrooms, theres room to grow, play, and relax. Enjoy 10 ft ceilings on the main floor, a modern kitchen with stone countertops and a built-in wine fridge, and an ideal open concept layout. Parking spot comes with its own EV charging station.Family-friendly building amenities include a gym, concierge, party room for birthdays and gatherings, bike storage, and even a dog spa! (id:59911)
Right At Home Realty
101 King Lane
Simcoe, Ontario
Prime Vacant Lot in the Heart of Simcoe – Steps to Amenities! Build your dream home on this ideally located vacant building lot in the thriving community of Simcoe. Situated in a quiet, established neighbourhood, this spacious lot offers the perfect blend of tranquility and convenience. Just minutes from schools, the hospital, parks, shopping, and dining, this property is ideal for families, retirees, or investors looking to build in a central location. With full municipal services available at the lot line, development is straightforward and cost-effective. Whether you're looking to build your forever home or capitalize on Simcoe's growing demand for housing, this lot offers exceptional value and potential. (id:59911)
RE/MAX Erie Shores Realty Inc. Brokerage
1548 Heritage Line
Otonabee-South Monaghan, Ontario
Experience elevated living in this stunning custom-built executive bungalow, just five years young and perfectly positioned a top a picturesque hill. From the moment you arrive, you'll be captivated by the breathtaking panoramic views overlooking rolling hills, and open pastures where horses graze and birds soar freely. This is country side luxury at it's finest.Thoughtfully designed with 3+2 bedrooms, this home offers a spacious and functional open-concept layout ideal for both everyday living and entertaining. The custom kitchen is the heart of the home, complete with a large quartz island featuring storage on both sides, sleek cabinetry, and premium finishes perfect for hosting family and friends. Soaring 9-foot ceilings enhance the sense of space, while high-end Hickory hardwood flooring flows seamlessly throughout both levels. Oversized windows flood every room with natural light, creating a warm and inviting atmosphere. The stone fireplace in the living area adds a touch of rustic charm and comfort. The fully finished walkout lower level is an ideal extension of the living space, offering two additional bedrooms, a generous recreation area, and patio doors that open to a peaceful patio surrounded by nature an incredible place to unwind and take in the scenery. Enjoy the privacy and tranquility of rural living with the convenience of being just minutes from Hwy 7/115, Lang Pioneer Village and a short drive to Peterborough. Outdoor enthusiasts and families will appreciate the nearby basketball, baseball, and soccer facilities, all just a few minutes away. With two included PINs (281530132 & 281530154), this property offers both value and versatility in a highly desirable setting. Whether you're looking for a forever home or a peaceful retreat, this one-of-a-kind bungalow delivers elegance, comfort, and unbeatable views in every direction. (id:59911)
Ball Real Estate Inc.
6262 Hay Lake Road
South Algonquin, Ontario
Welcome to the crystal clear shores of beautiful Hay Lake! Hay Lake offers fantastic Lake Trout and Small Mouth Bass fishing. 10 miles of boating - boat right into Algonquin Park! Tons of crown land, and multiple shallow sandy swimming areas! This is the first time this gorgeous chalet style home/cottage has been on the market! Built in 2000 with an open concept floor plan, wood fireplace, large primary bedroom, massive loft area (second bedroom) and good sized four piece bathroom with laundry. The previous owner lived here year round, and I can definitely see why!! With 425 feet of fantastic frontage - and your own private beach!! Enjoy the sunrise on the dock or in the hot tub with your morning coffee, and the sunset on the beach over an evening bonfire - this property features both North West and Eastern exposures. 1.18 acres of complete privacy with perennial flower beds, multiple outbuildings, platforms in place for tent sleeping, and backs on to hundreds of acres of crown land with trails throughout. Conveniently located less than three minutes from the private docking location where you have your own boat slip, car and boat trailer parking, 1/4 shed storage and garbage disposal. This is the place you've been looking for if you are truly looking to kick back, relax, and escape it all! Being sold fully furnished right down to the dishes! The property is accessible by boat or ATV/SidexSide. Full cell reception, hydro in place, serviced with a sand point well, full septic system (pumped in 2024) and internet is available. (id:59911)
Ball Real Estate Inc.
8 Watermill Street
Kitchener, Ontario
Welcome to 8 Watermill Street a beautifully maintained Mattamy home in the desirable Topper Woods community. This spacious property offers 3 bedrooms and 3 bathrooms, perfect for growing families. Enjoy a modern kitchen with granite countertops and brand-new stainless steel appliances, complemented by elegant hardwood floors in the dining and great rooms. The master bedroom features a walk-in closet, an additional double-door closet, and a luxurious 4-piece ensuite. Located in a quiet, family-friendly neighborhood, just minutes from Highway 401 and close to top-rated schools, shopping, restaurants, parks, and all essential amenities. Includes garage door opener with remote/keypad, clothes washer and dryer, and all existing light fixtures. A perfect place to call home! (id:59911)
RE/MAX Real Estate Centre Inc.
79 Elma Street S
Blue Mountains, Ontario
Motivated Seller Is Offering This Charming Home Situated On A Very Large 60 By 196 Foot, Quiet Lot, In Sought After Thornbury. Approximately 800 Sq Feet Upstairs Provides A Cozy Open Concept Kitchen/Living/Dining Room. Two Bedrooms And A Bathroom Round Out The Upper Level. The Basement Offers Plenty Of Space, With One Finished Room, A Bathroom And Laundry - With The Possibility For More! The Detached Garage Is Over-Sized For One Car And Allows Endless Workshop Possibilities. Sit On The Back Deck And Enjoy The Peace And Tranquility Of This Mature Lot. Lovingly Maintained, This Home Needs Nothing And Offers Exceptional Value. Why Rent Or Pay Condo Fees, When You Can Purchase One Of The Only Move-In Ready Homes In This Price Range! Low Cost Of Living And Property Taxes Make This An Even Better Deal. 10 Minutes To The Village At Blue Mountain. Conveniently Located Between Collingwood And Meaford. Easy Walk To The Amazing Restaurants And Shopping Of Thornbury. This Is A Must See! Shingles, Furnace & AC Replaced In 2009. Newer Windows Throughout. (id:59911)
Exp Realty
57 Irwin Drive
Barrie, Ontario
Charming 2-Bedroom Detached Home for Lease – 57 Irwin Drive, Barrie. Located in a quiet, family-friendly neighbourhood, this well-kept detached home offers 2 spacious bedrooms, 1 full bathroom, and a bright, open-concept living space. The eat-in kitchen features a walkout to a private, fenced backyard—perfect for outdoor enjoyment. Additional features include an unfinished basement offering ample storage space, private driveway and garage parking, and in-unit laundry for your convenience. Just minutes from schools, parks, shopping, and Hwy 400, this home provides comfort and accessibility in one of Barrie’s most desirable areas. Lease $2500 +Utilities. A++ tenants only. Rental application, full Equifax report, proof of income and supporting documents, photo id and references required. (id:59911)
Revel Realty Inc.
186 King Street
London East, Ontario
Exciting Wild Wing Opportunity in Downtown London! This well-established and fully equipped Wild Wing is located in a high-traffic area, surrounded by offices, entertainment venues, and a vibrant nightlife scene. With a strong customer base and multiple revenue streams, including dine-in, takeout, and delivery, this business offers incredible growth potential. The inviting atmosphere makes it a go-to spot for sports fans, casual diners, and nightlife seekers. Whether you're an experienced operator or looking to step into the hospitality industry, this turnkey opportunity is ready for you to take over and start earning from day one! (id:59911)
Homelife/miracle Realty Ltd
38 Hillcroft Way
Kawartha Lakes, Ontario
We ere excited to Welcome you to this Beautiful, Brand New Never Lived, Ready to Move In a 4Bedrooms Double Garage Detached House in Bobcaygeon! All bedrooms are spacious and bright! Lots of day lights throughout this house. Direct access to Garage, Walk Out to Backyard. Mins to Downtown Bobcaygeon, Restaurants, Groceries, Medical and More! Surrounded by Lakes, Beach, Yacht Club (id:59911)
Royal LePage Terrequity Realty
5182 Angel Stone Drive
Mississauga, Ontario
Located in the sought-after Churchill Meadows neighborhood of Mississauga, 5182 Angel Stone Drive is a beautifully maintained freehold townhouse offering comfort and convenience. This two-story home features three spacious bedrooms and two full bathrooms on the upper level, providing ample space for families. The main floor boasts 9-foot ceilings and high-quality hardwood floors, creating a warm and inviting atmosphere. The open-concept layout seamlessly connects the living and dining areas, perfect for entertaining guests. The large kitchen is equipped with granite countertops and abundant storage space, catering to all your culinary needs. Finished Basement with 3-Piece Bath. Do not miss! (id:59911)
Royal LePage Terrequity Realty
13 - 3483 Widdicombe Way
Mississauga, Ontario
This immaculate, bright, and airy two-storey unit offers tranquil views of a serene wooded area and features a private ground-level walk-out patio, perfect for unwinding in privacy. Meticulously maintained, the home boasts an open-concept living area with elegant laminate flooring, sleek stainless steel appliances, and stunning quartz countertops in the kitchen. The unit includes two spacious bedrooms, two full bathrooms, and a convenient half bath, as well as one locker and one underground parking spot. Enjoy unbeatable convenience with proximity totop-rated schools, the University of Toronto-Mississauga campus, parks, Erindale GO station, and shopping hubs like South Common Mall and Erin Mills Town Centre. Credit Valley Hospital and the South Common Community Centre (currently undergoing an exciting $45 million renovation) are also just a short distance away. With major highways close by and a high walk score, this location supports an active, healthy lifestyle where most errands can be easily accomplished on foot. (id:59911)
Sotheby's International Realty Canada
