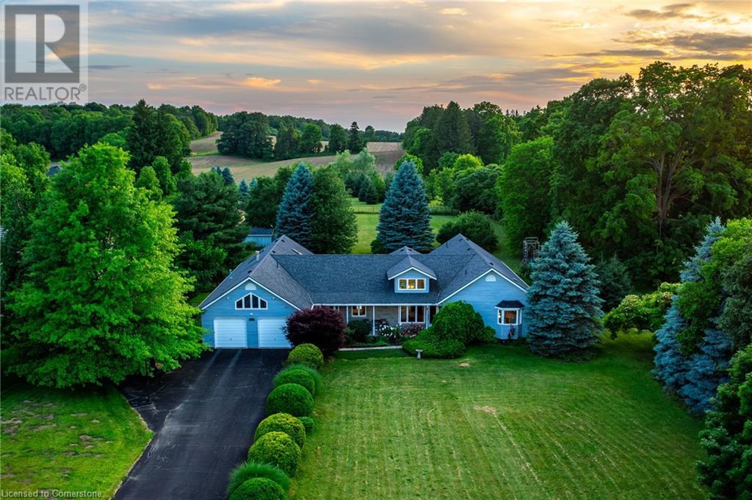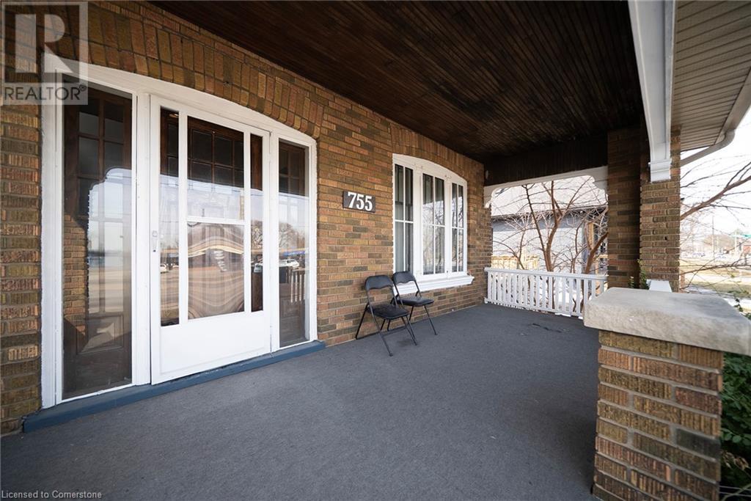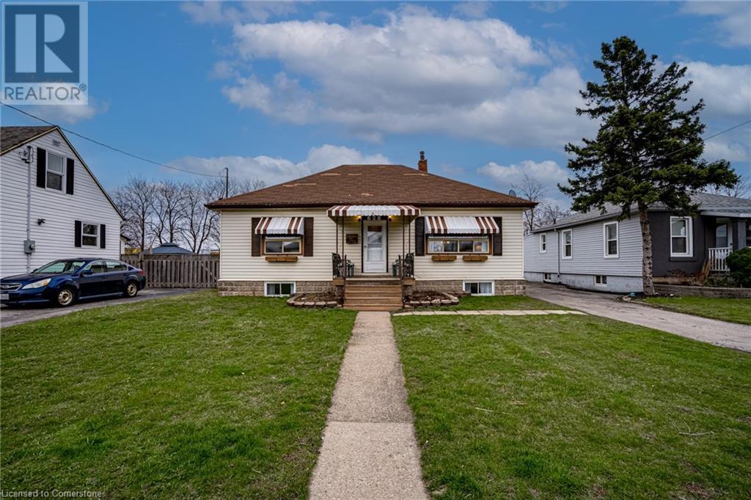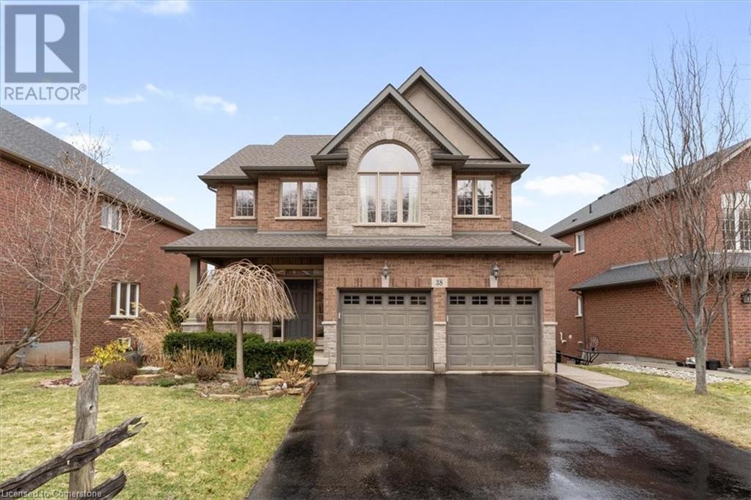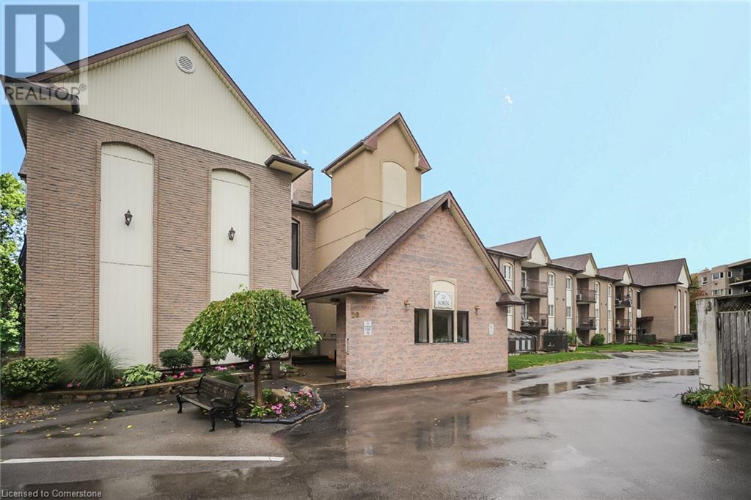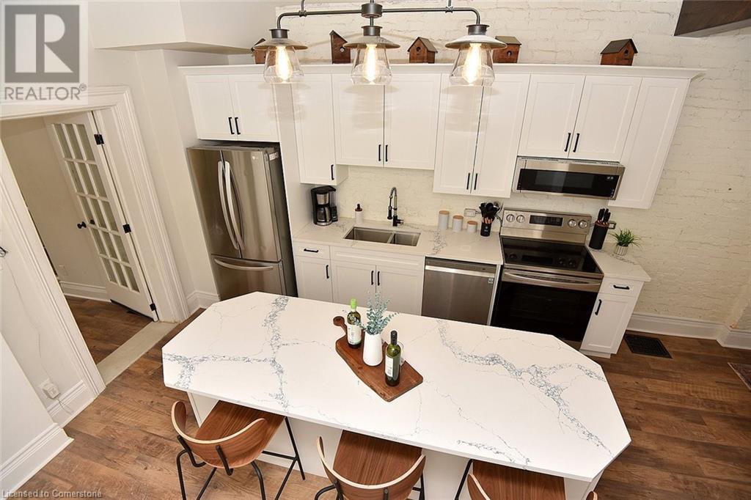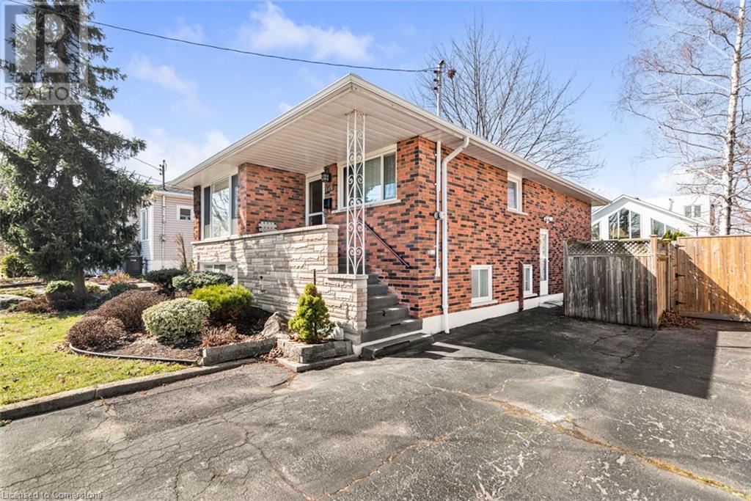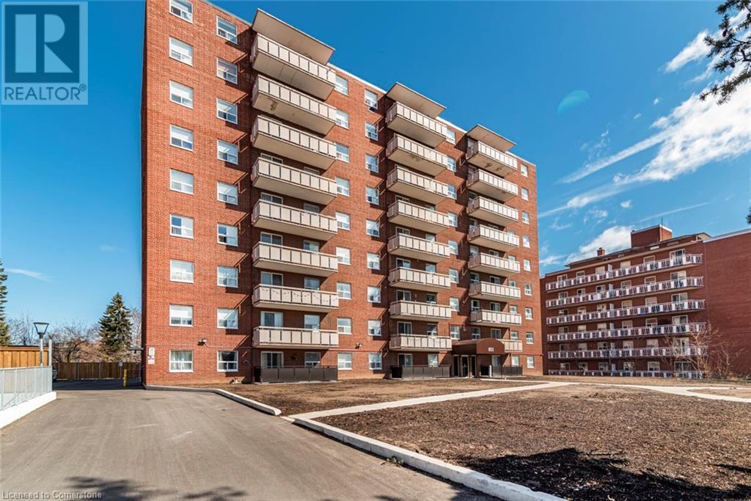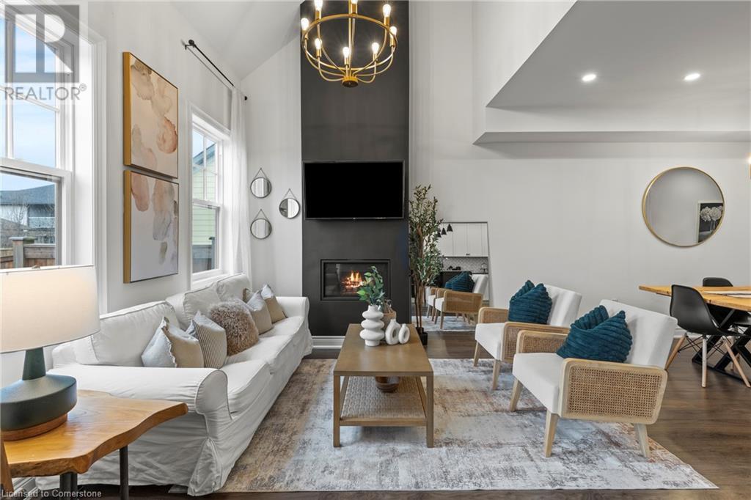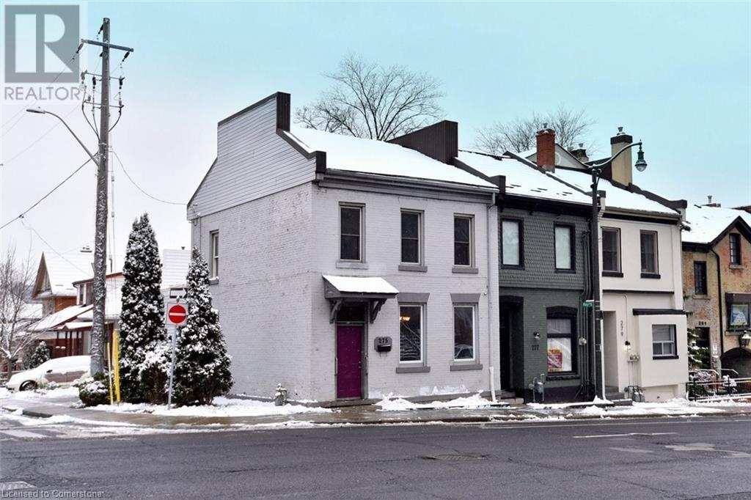399 Old Brock Road
Hamilton, Ontario
RARE OFFERING! This stunning country bungalow sits on two acres of peaceful and serene surroundings and is within minutes of convenient city amenities. Just steps to a highly accredited private school and a short car ride to a public school, this location can’t be beat! With over 4,500 square feet of finished living space, this home ticks all the boxes including a new kitchen (2022) featuring gorgeous quartz countertops, high-end stainless appliances, well placed pot lights, under cabinet lighting and a large island for gatherings. The large living room and dining room combination has soaring cathedral ceilings with transom windows letting in so much natural light! You’ll love the large primary suite which has its own luxurious five-piece ensuite (2021) and has access to the back deck/hot tub. The remaining three bedrooms are a great size and could be used as a home office. Downstairs, the finished basement is the perfect space for cozy family movie nights. To top it all off, you will also find AN INDOOR POOL! You’ll love swimming in the winter! Enjoy beautiful sunsets from your back deck overlooking your peaceful backyard. This is the ONE. Don’t be TOO LATE*! *REG TM. RSA. (id:59911)
RE/MAX Escarpment Realty Inc.
755 Colborne Street E
Brantford, Ontario
Welcome home to your charm filled craftsman century home! Enter by your covered porch into a foyer with wood staircase with Railing and rooms filled with wood trim. The living room has a brick fireplace LR is open to the dining area that has a multi window bumpout that fills the area with more charm. The kitchen is ready for your antique china cabinet and/or custom island. at the back of the house you will find a 3 season room perfect for storage or play room in the warmer months. The backyard is a perfect size and has newer neighbour fencing on two sides. Upstairs are 3 bedrooms and a full bath. More wood trim and endless decorating opportunities. This lovely home is near Mohawk Park, schools and shopping. A commuter's dream with close HWY 403 access. (id:59911)
RE/MAX Escarpment Realty Inc.
977 Asleton Boulevard
Milton, Ontario
Fully furnished, well-maintained, carpet-free 1 bedroom + den basement available for lease in 48 hours, irrevocable. Submit rental application the peaceful neighborhood of 1038 - WI Willmott town of Milton. The basement has a separate entrance and private parking outside the garage. Lease terms are negotiable. No pets allowed. (id:59911)
Executive Homes Realty Inc.
628 Dunn Avenue
Hamilton, Ontario
Welcome to This Renovated and Well Maintained Family Home! Nestled on a quiet street in the desirable Parkview Neighbourhood! With Lots Of Natural Light and Storage Space, this Beautiful Spacious Home Features Open Concept Living, With Combined Dining & Eat in Kitchen and Huge Pantry. The Kitchen Walk Out takes you to a Large Deck & Fully Fenced Yard with Hot Tub and 8x8 Shed!! This Cozy Family Bungalow has Two Bedrooms on the Main Level as well as a 4 piece Washroom and Large Family Room with Oversized Windows. The Bright and Spacious Fully Finished Basement has its own Separate Entrance With a Second Full Kitchen, Oversized Family/Dining Room, Two Generously sized Bedrooms and a 3 Piece Bathroom as well as Tons Of Storage Space! Ideal for Investment Income or Extra living space for Family! Also the opportunity to finish the 2nd Floor Loft space for Additional Living area! The Detached Garage is Heated and Insulated and could make a great Workshop.This Home also offers Wheel Chair Access if needed, and can easily be removed by current owners if not needed. Minutes To QEW, all Amenities, Nature Trails, Fishing and a close walk to The Beach!! Excellent Schools and Neighbours! Don't miss out!!Book your Tour today!! (id:59911)
Right At Home Realty
38 Bell Avenue
Grimsby, Ontario
A perfect blend of sophistication, comfort, charm & location for those looking to enjoy the best of Niagara living. Located on a quiet dead-end street just steps from Dorchester Estates Park, this 2,383 sq ft home features an open-concept main floor with a bright eat-in kitchen, formal dining room, & spacious living area. Upstairs, the home reveals a private retreat featuring three bedrooms. The luxurious master suite boasts a 5 pc ensuite & ample closet space, while a tastefully designed 4 pc bathroom serves the additional bedrooms. An inviting loft area, perfect as a home office or creative studio, offers captivating views of the majestic Niagara Escarpment, ensuring an inspiring backdrop for both work & leisure. The walkout basement is flooded with natural light and includes a bathroom rough-in—offering excellent potential for an in-law suite. The possibilities for this space are endless. Step outside to an entertainer’s haven. The exposed aggregate patio, aggregate stairs down the side of the house, & a beautiful covered deck accessible from the kitchen make for perfect summer BBQs & gatherings. The in-ground sprinkler system keeps the lush landscaping effortlessly maintained, while the heated garage adds everyday comfort & convenience in the colder months. Set in one of Grimsby's most sought-after neighbourhoods, this home offers quality finishes, a functional layout, & proximity to parks, schools, shopping, & QEW access. Don’t miss your chance to call 38 Bell Avenue home. (id:59911)
RE/MAX Escarpment Realty Inc.
20 John Street Unit# 202
Grimsby, Ontario
MODERN COMFORT … Discover modern living in this BEAUTIFULLY UPDATED 2-bedRm, 1-bath condo located in the heart of Grimsby. This unit boasts an OPEN CONCEPT design that seamlessly integrates the kitchen, dining & living areas, creating a bright, spacious, inviting atmosphere. The living room features sleek laminate flooring & California shutters, with a WALK OUT to the PRIVATE BALCONY. The contemporary kitchen is equipped w/recessed pot lights, and GRANITE countertops. Both the cabinetry & breakfast bar island are designed w/sliding drawers, providing ample storage & functionality. The primary bedRm offers a serene retreat, while the second bedRm can serve as a guest room & home office. The updated 3-pc bath features a WALK-IN SHOWER w/dual shower heads, providing a spa-like experience at home. Additional conveniences include updated lighting throughout, in-unit storage, and a stackable washer & dryer (approximately 2 years old) concealed behind stylish barn doors. The unit was freshly painted in 2024, giving it a modern & clean aesthetic, and a NEW wall-mounted A/C unit was installed in 2024, ensuring comfort during warmer months. Practical features include 2 owned parking spaces (#202) & condo fees that cover cable TV & internet, heat, hydro & water - simplifying monthly expenses! The building also offers a fantastic social/games room where residents can read, have coffee, socialize, and play games, PLUS a beautiful outdoor patio area and gazebo. Just steps to DOWNTOWN Grimsby, this condo offers unparalleled convenience. Residents have easy access to local shops, restaurants & parks, embodying the town's vibrant community spirit. Proximity to the QEW means effortless commuting to neighboring cities, making it an attractive option for professionals & families alike. Experience the perfect blend of modern amenities & small-town charm at 202-20 John Street - a place you'll be proud to call home. CLICK ON MULTIMEDIA for virtual tour, drone photos, floor plans & more. (id:59911)
RE/MAX Escarpment Realty Inc.
277 Main Street W
Hamilton, Ontario
Downtown Hamilton Row/Townhome with gorgeous Modern Upgrades! Experience the best of downtown Hamilton in this beautifully renovated freehold semi, ideally situated close to all the local amenities. This home features 2 Spacious Bedrooms and a full bath with convenient Second-Floor Laundry, Completely Updated Interior with custom Magic windows upstairs(noise proof) and a new inviting front door, Open Concept Living & Dining that flows into an amazing chef’s kitchen, Massive Custom Granite Island perfect for entertaining, A cozy Family Room leading to a private backyard courtyard, Unfinished Basement with storage potential and ample street parking. Located just a short walk from downtown hotspots like Hess Village, Locke Street, and Fortinos, you’ll enjoy easy access to shopping, dining, and entertainment. On the main bus route and a short distance to Highway access. Great for commuters. Recent Updates Include, Metal main roof(2019), Eves w/leaf guard(2020), Central Air(2021), LG Appliances(2022), Luxury vinyl plank flooring(main floor 2020), New windows throughout (Upstairs Magic Windows w/ retractable blinds & screens 2021), New Electrical/Esa certified, Front door w/transom and back door(2020), Backyard deck & courtyard(2021), Laundry LG Washtower(2021), wall-to-wall closet in primary Bedroom(2020). Move in ready home. NOTE: 275 MAIN ST ATTACHED TO THE EAST IS AVAILABLE #40686031 (id:59911)
Com/choice Realty
176 Walter Avenue S
Hamilton, Ontario
Well-Maintained Bungalow in Desirable East Hamilton! This charming 3-bedroom, 2-bathroom bungalow offers 1,032 sq. ft. of comfortable living space in a fantastic location. Key Features: -Updated windows & doors for enhanced energy efficiency - Renovated main floor bath with a spa tub & rain shower head - Newer roof & eavestroughs with gutter protection (2014) for peace of mind - High-efficiency furnace & AC (2020) for year-round comfort - Newer water heater (2018) - Washer & dryer (2023) - Prime location – close to the Red Hill Expressway, schools, shopping, bus routes, and more! Don't miss this incredible opportunity! (id:59911)
Keller Williams Complete Realty
851 Queenston Road Unit# 404
Hamilton, Ontario
Welcome to 851 Queenston Rd, Unit 404, located in Lower Stoney Creek. This move-in-ready, three-bedroom condo offers exceptional value with two underground parking spots - a rare find. The bright and spacious layout includes a kitchen, dining area, and in-suite laundry, making daily living convenient and comfortable. The primary bedroom features a walk-in closet and private two-piece ensuite bathroom. The unit has been freshly painted and includes updated plumbing and new toilets. Stylish laminate flooring and modern stainless steel appliances, including a washer, dryer, fridge, stove, dishwasher, and microwave, add to the home's appeal. Step out onto your private balcony and enjoy scenic views of the Escarpment, providing a peaceful retreat. The building itself has seen several recent upgrades, including updated underground parking, refreshed front landscaping, a revamped back parking lot, and improved elevators. This condo is ideally situated just minutes from the Redhill Expressway, with easy access to the QEW and the upcoming Confederation GO Station, making commuting simple and efficient. You'll also be within walking distance of Eastgate Square, Redhill Library, and a variety of shopping, dining, and entertainment options. Don't miss this fantastic opportunity to own a spacious, updated condo in a prime location. (id:59911)
Sutton Group Innovative Realty Inc.
733 Ashley Avenue
Burlington, Ontario
Nestled in one of Burlington's most sought-after neighbourhoods, this solid all brick bungalow offers unparalleled convenience with easy access to the Central Recreation Centre, Centennial Trail, Lake Ontario, Spencer Smith Park, walking distance to Burlington Centre, Go Station and the vibrant downtown core. The spacious living room with a gas fireplace extends into a large kitchen dining area and incorporates a separate island of 4 stools. The primary bedroom with 2 large closets and main bathroom with heated floors, walk in shower and soaker tub provide a very comfortable retreat. The sitting room can be easily be converted back into a bedroom replacing door to existing closet. The basement expands your living space with a bedroom, a three-piece bath, a family room with a wood stove, laundry, lots of storage. The sun filled solarium opens onto a large deck that provides excellent entertainment space within a fully fenced garden area with mature trees and a garden shed. Parking for up to 6 vehicles (id:59911)
RE/MAX Escarpment Realty Inc.
55 Paradise Grove
Niagara-On-The-Lake, Ontario
Welcome to 55 Paradise Grove, a stunning freehold townhome in the heart of Virgil, Niagara-on-the-Lake. Built in 2020, this beautifully upgraded home offers the perfect blend of modern comfort and small-town charm. Thoughtfully designed for both everyday living and effortless entertaining, the open-concept main floor features a customized kitchen layout, allowing for multiple cooks in the kitchen and plenty of space to gather with friends and family. The upper level boasts two spacious bedrooms, including a massive primary suite, and a beautifully designed main bathroom with a luxurious soaker tub. The unfinished basement is a blank canvas with endless possibilities, whether you envision a third bedroom, a theatre room, a home gym, or a stylish bar area. The placement of utilities has been carefully considered to maximize the space, offering full flexibility for future development. Additional features include a rough-in for an electric car charger in the garage, adding a touch of convenience for modern living. Beyond the home itself, this property offers an unbeatable lifestyle. Located in the heart of Wine Country, Virgil is known for its strong sense of community, where friendly neighbours and local charm are part of everyday life. Enjoy the convenience of walking to some of the area’s best restaurants and wineries, including Bricks & Barley, The Twisted Bar, Silversmith Brewing Co, Pillitteri Estates, and Wayne Gretzky Estates. Take in scenic vineyard views, explore local shops, or hop on your bike for a short ride to the lake or downtown Niagara-on-the-Lake. This is more than just a home—it’s an opportunity to embrace a lifestyle that combines comfort, community, and the best of Wine Country living. (id:59911)
Keller Williams Complete Realty
275 Main Street W
Hamilton, Ontario
275 Main Street West is a prime live/work opportunity at the corner of Main and Ray in West Hamilton. This end-unit townhome features a main-floor commercial space with three offices, a reception area, and a washroom. Two separate entrances provide easy access from both the front and side. The upper level offers a spacious two-bedroom, one-bath residential unit, perfect for rental income or owner occupancy. The property includes private parking for up to four vehicles on Ray Street. A full, unfinished basement provides ample storage and houses the mechanicals. Zoned C5, it allows for a variety of commercial and residential uses, including a medical or veterinary clinic, personal services office, or retail space. Electrical was updated in 2010, and a new air conditioning system was installed in 2022. Situated on a main bus route, it offers convenient access to Highway 403, Locke Street, and Hess Village. Call today to schedule a viewing! (id:59911)
Com/choice Realty
