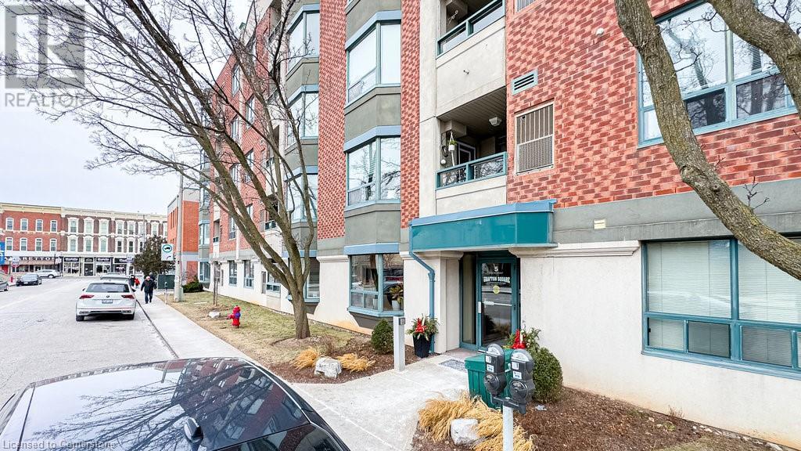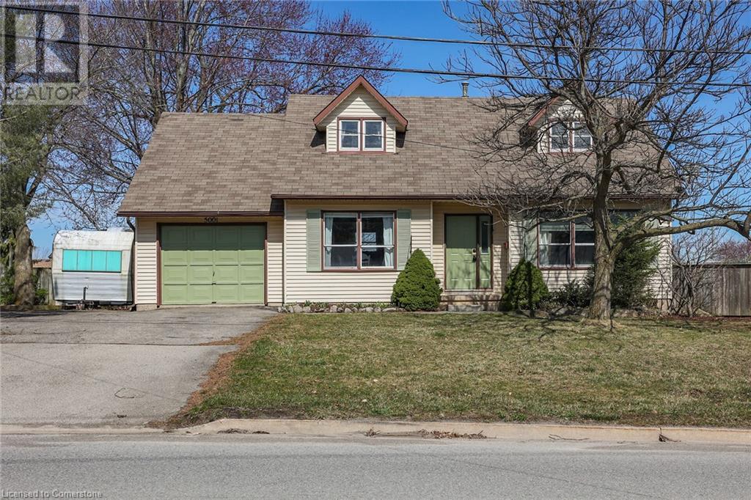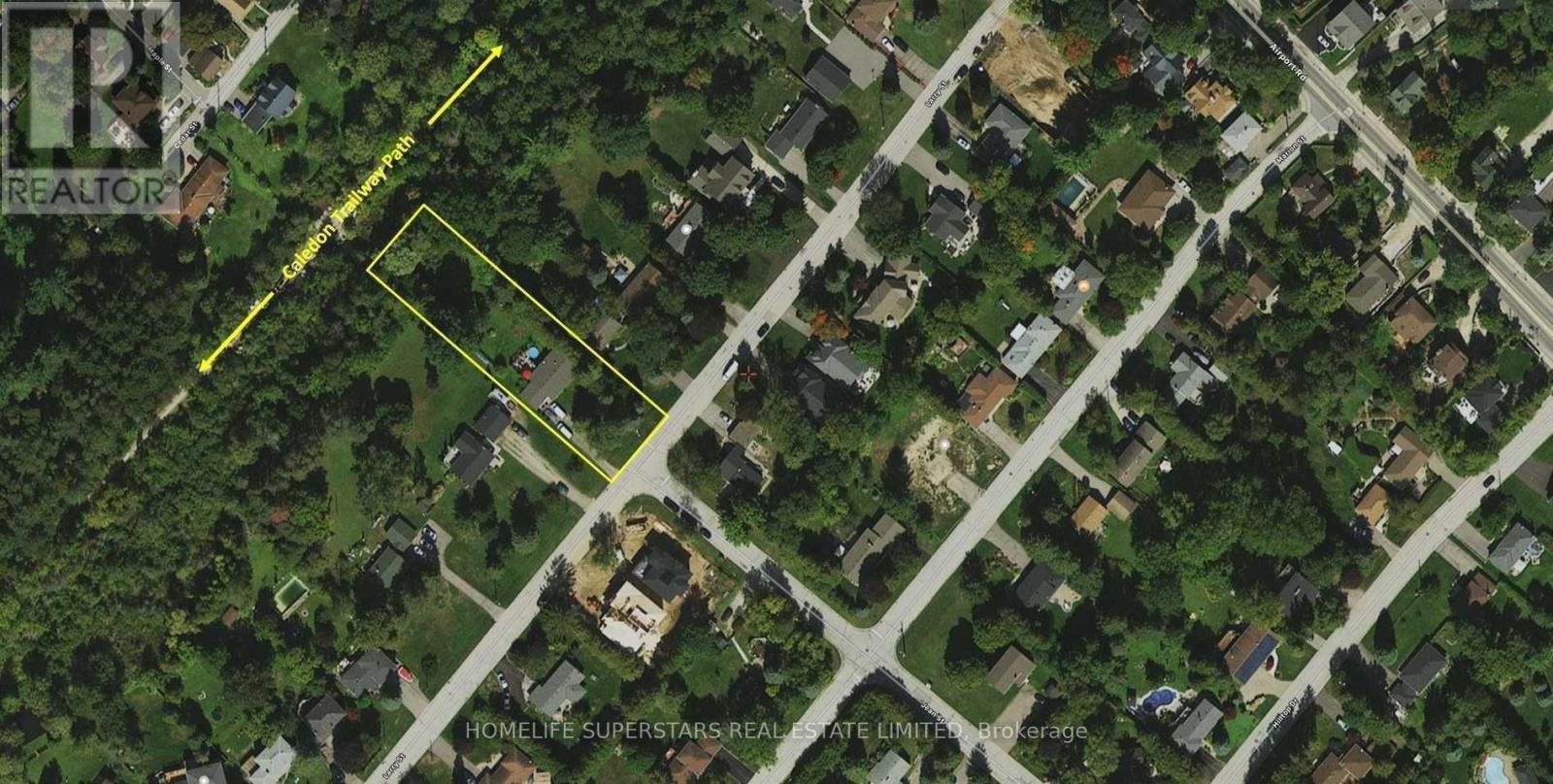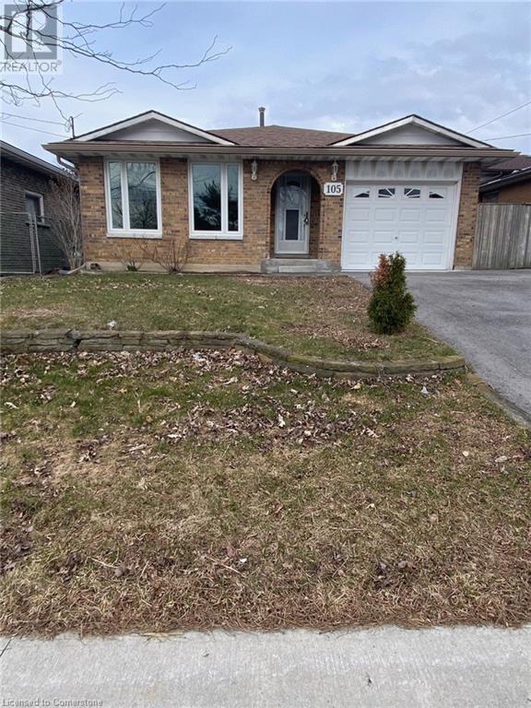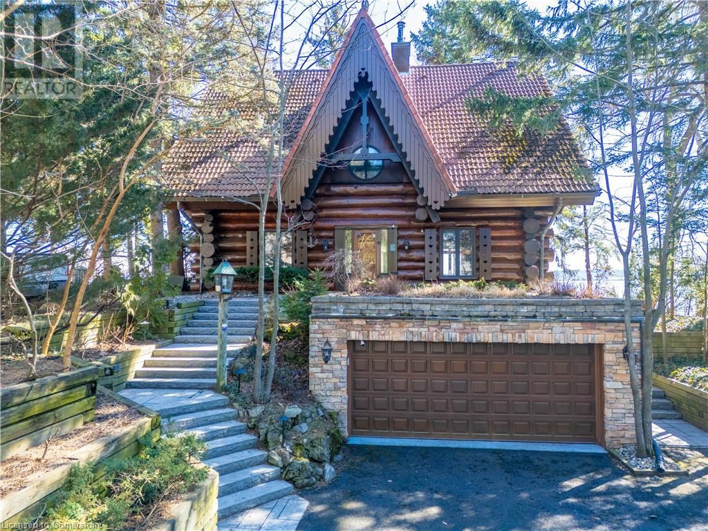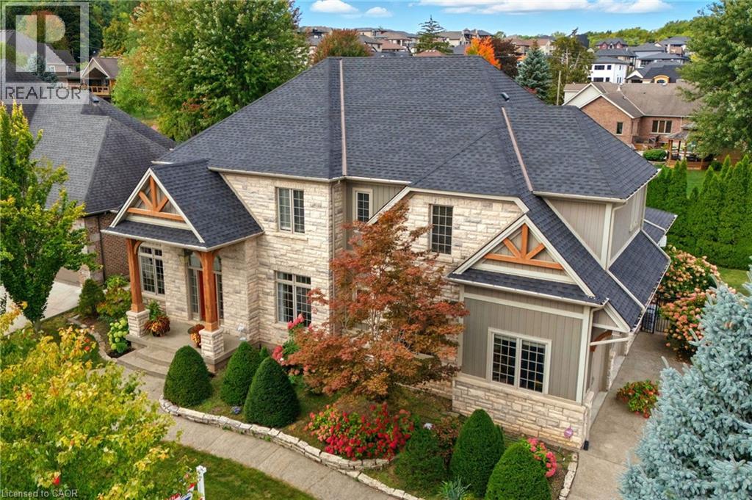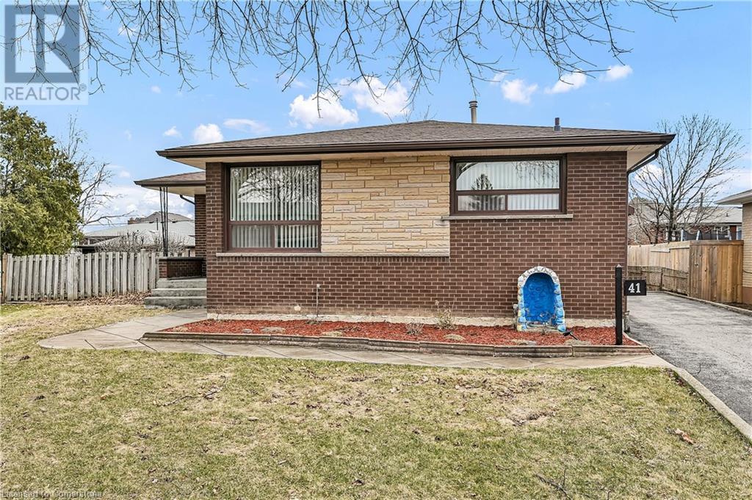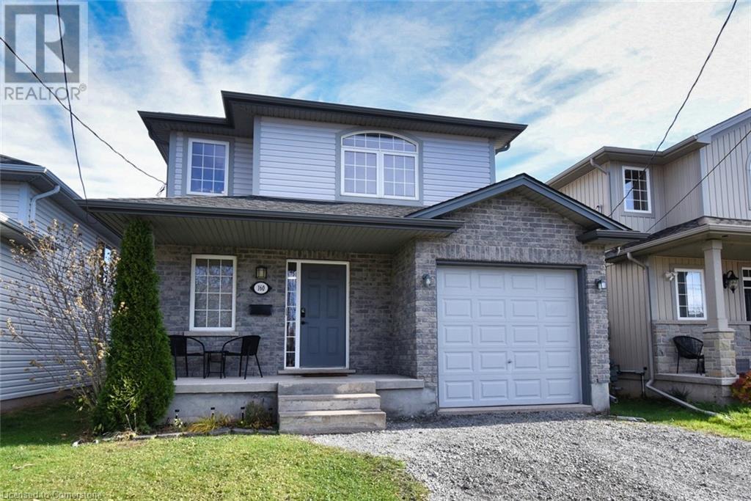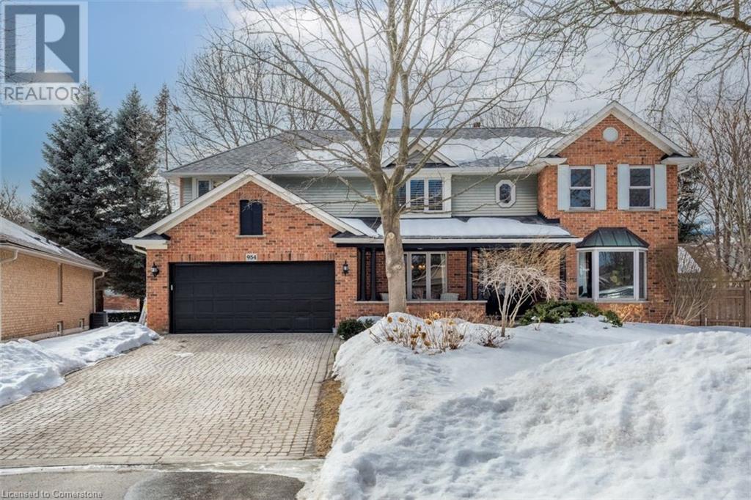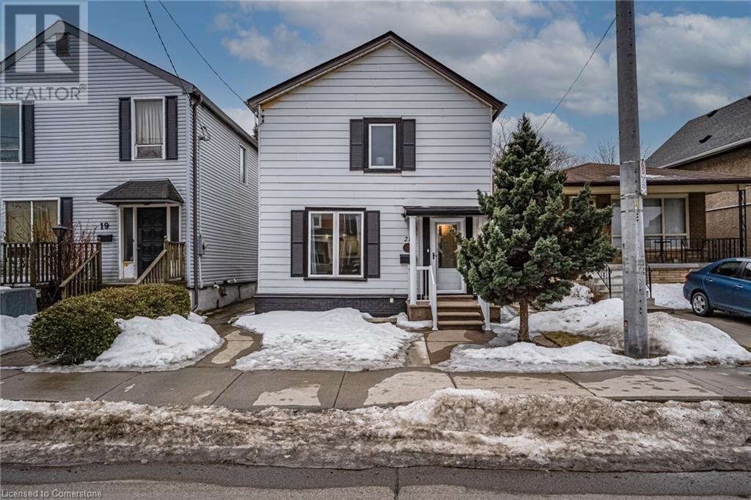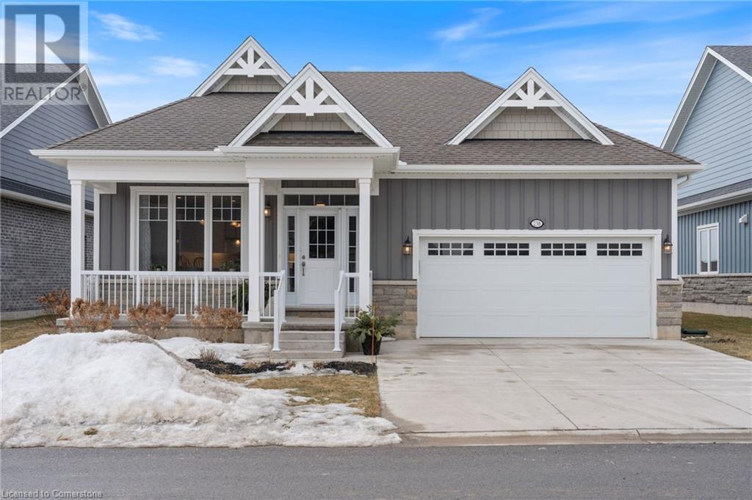5 Ogilvie Street Unit# 102
Hamilton, Ontario
In the Heart of Dundas! Spacious 1235 sq. ft; 2-bedroom, 2-bathroom main floor condominium. Condo features a large eat-in kitchen with oak cabinets and acrylic countertops, large sunny windows in both bedrooms and living/dining areas provide lots of light. Spacious primary bedroom with 3-piece ensuite, and walk-in closet. Good sized second bedroom. Open concept living/dining room with balcony access. One owned underground parking spot, as well as storage locker. Building amenities include an exercise room, party room, and underground car wash. HVAC replaced in Dec. 2017. Enjoy the charming small town atmosphere of Dundas and walk to it's historic architecture and embrace local events, farmer's market's, festivals, local shops, galleries, restaurants, recreational facilities, parks, and walking trails. The perfect location for your new home. (id:59911)
Judy Marsales Real Estate Ltd.
5001 Hillside Drive
Beamsville, Ontario
5001 Hillside Drive is situated in Beamsville, a charming community within the town of Lincoln, Ontario, Canada. This area is nestled in the heart of the Niagara Peninsula, known for its picturesque landscapes, vineyards, and orchards. Beamsville offers a quaint, small-town atmosphere with a mix of residential neighbourhoods and rural countryside. The region is celebrated for its wine production, hosting numerous wineries and vineyards that contribute to the renowned Niagara Wine Route. Additionally, Beamsville provides access to various outdoor activities, including hiking on the Bruce Trail and exploring local parks. The community is also conveniently located near the Queen Elizabeth Way, providing easy access to larger cities such as Hamilton and St. Catharines, making it an ideal location for those seeking a balance between rural charm and urban convenience. (id:59911)
RE/MAX Escarpment Realty Inc.
19 Larry Street
Caledon, Ontario
Renovate, Build Or Invest On This 74 X 298 Ft Lot In The Heart Of Caledon East. Walk To Parks, Schools, Shopping. Backing Onto The Caledon Trailway Path. This spacious 0.5-acre lot has already been approved for demolition, offering a clean slate to build your custom dream home. Surrounded by nature and upscale homes, this prime location combines rural charm with convenient access to major amenities. A rare chance to create something truly special in one of Caledon's most desirable communities. (id:59911)
Homelife Superstars Real Estate Limited
105 Lavina Crescent
Hamilton, Ontario
Fabulous west mountain location across from a large dog friendly greenspace with soccer field and baseball diamond Olympic Park. Four level back split nestled in a very quiet peaceful en-clave much larger than it appears from the outside. Features five bedrooms which is very difficult to find in this area & two full bathrooms. Perfect for a large or growing family, highly ranked schools. This home offers spacious rooms, large main level family room with wood burning fireplace & new patio doors to the walk out over looking the beautiful inground swimming pool. Open foyer with closet. Updated vinyl & broadloom floors, big bright living room/ dining room combination with hardwood floor, large eat in kitchen with inside garage access. Updated roof 2021, furnace & central air 2024, driveway 2023. Same owners since 1982. (id:59911)
RE/MAX Escarpment Realty Inc.
270 North Shore Boulevard E
Burlington, Ontario
Welcome to this one-of-a-kind, custom-built chalet log home nestled in the highly sought-after Aldershot neighbourhood of Burlington. This exceptional waterfront property offers the rare combination of Muskoka-style serenity with the convenience of being close to all urban amenities, including the prestigious Burlington Golf Club. From the moment you approach this distinctive residence, the striking log architecture and unique details and finishes captivate the eye. Inside, the open-concept main floor offers a large living room with an extraordinary fireplace, an adjoining dining area with vaulted ceilings, an office, a powder room and a convenient laundry room—all designed to maximize space and light. The inviting kitchen and dining areas seamlessly transition to a large deck overlooking the tranquil beauty of Lake Ontario, providing ample space for entertaining, relaxing, or simply enjoying the breathtaking waterfront views. This exceptional home features three spacious bedrooms and four updated bathrooms, including a luxurious master suite with a private ensuite. The fully finished lower level is a true highlight, complete with a large recreation/family room with a wine cellar for the discerning connoisseur, a 3-piece bath and ample storage and access to the 2-car garage. With a walkout to a waterproofed deck, the lower level is the perfect space to unwind or entertain. Designed with outdoor living in mind, the property boasts extensive gardens, decking and flat, tableland for a seamless connection between the home and the water. A dry boathouse provides the ideal space for storing your water toys, ensuring easy access to the lake. Whether you're looking to host grand gatherings or enjoy peaceful solitude by the water, this property offers a lifestyle of unmatched beauty and convenience. Experience the perfect blend of natural beauty and modern living with this waterfront gem, where Muskoka charm meets the best of Burlington living. (id:59911)
RE/MAX Aboutowne Realty Corp.
2 Bunny Glen Drive
Niagara-On-The-Lake, Ontario
Nestled in the prestigious community of Niagara-on-the-Lake, this stunning executive home offers a perfect blend of luxury, elegance, and functionality. Boasting over 3,200 sq. ft. of meticulously designed living space, this 4-bedroom, 4-bathroom home is ideal for families and those who love to entertain. As you enter, the grand two-storey foyer welcomes you with natural light and sets the stage for the refined finishes found throughout. The formal dining room connects seamlessly to the gourmet kitchen, a culinary dream outfitted with granite countertops, a spacious centre island, custom cabinetry, high-end stainless steel appliances, and a walk-in pantry for extra storage. The sunlit breakfast nook overlooks the beautifully landscaped backyard and offers walkout access to a patio, making indoor-outdoor entertaining effortless. Adjacent to the kitchen is the great room, featuring soaring ceilings, a stunning stone-accented gas fireplace, and oversized windows that flood the space with light. Upstairs, you’ll find the private retreat of the primary suite, featuring his-and-hers walk-in closets and a spa-inspired ensuite with a soaking tub, walk-in tiled shower, double vanity, and separate water closet. Three additional spacious bedrooms offer abundant storage and access to beautifully designed bathrooms, providing comfort and privacy for family or guests. Ideally located, this home is just minutes from Niagara’s renowned wineries, scenic golf courses, top-rated schools. (id:59911)
RE/MAX Escarpment Golfi Realty Inc.
41 Crane Court
Hamilton, Ontario
Welcome home to 41 Crane Court, Hamilton. Rarely offered court location this all brick bungalow is nestled at the end of the court on huge pie shaped lot. Meticulously cared for by same owner for 40 years. 3 bedrooms (1 is currently m/flr laundry room) 1.5 bathrooms. Separate side entrance which offers flexibility for further development of lower level. Sun filled bright rooms. Large eat in kitchen with 2 pantries. Huge living room with large window. Carpet free home. Updated windows and roof shingles. Fridge and stove in main floor kitchen are newer. Covered rear patio overlooks huge pie shaped backyard that is fully fenced. Shed. Long driveway for 4 car parking., (id:59911)
RE/MAX Escarpment Realty Inc.
160 Wallace Avenue S
Welland, Ontario
Find your new home at 160 Wallace Avenue South. Marvellous, spacious and comfortable layout. Main floor includes attached garage entry with foyer flowing to the principal rooms. Open concept living is featured in laminate floor living space, tiled dining and kitchen areas. Near front is the convenient 2-piece bath. Off dining area, sliding door leads to rear yard deck and deep fenced yard. Plenty of space to raise a family, enjoy secure outdoors, or entertain friends and family. Carpeted second level consists of large primary bedroom, large closet space, and ample sized 4- piece ensuite. Two other bedrooms offer space that could include use as an office, and there is a second 4-piece bath. Recently updated basement is open concept: first area is open with space for a desk or working area, open space includes room for bedroom and living area, together with 2-piece bath. This lower level is an oasis for the family or extended family living area. Home is near great shopping areas, 406, to border crossings, public transit is 3-minute walk, and rail transit is 2km away, with parks, trails, and boating opportunities. Many nearby amenities include 11 ball diamonds, 3 sport fields, and 4 other facilities are within a 20-minute walk. Brock University, Niagara college’s Welland campus, catholic (4) and public (4) elementary/high schools, and one private school serve this home. Laminate, tile, and broadloom flooring. (id:59911)
RE/MAX Escarpment Realty Inc
954 Wintergreen Place
Aldershot, Ontario
South Aldershot at its finest! Beautifully updated Branthaven built home boasting over 4,600 sq' of quality finished living space. As you enter the home you are greeted with soaring ceilings and an office/sitting room with custom library panels and new flooring ('25) throughout the main level. Fabulous chef's kitchen with Fisher & Paykel gas cooktop, double wall ovens, Sub Zero fridge, large Island, quartz counters, butler station and ample room for families who love to gather in the kitchen. Living room with large picture window overlooking backyard and double sided gas fireplace connecting to the kitchen. Formal dining room with french doors, laundry and powder room. The second floor offers 4 bedrooms, including large master with california style walk-in closet and newly renovated ensuite ('25) with glass shower and Island tub. Additional 4-piece bath for the kids. Amazing fully finished basement with oversized windows, wet bar with fridge, 5th. bedroom, gas fireplace, rec-room with pool table, 3-piece bath and additional storage. Tucked away in a quiet court on a premium pie-shaped lot with over 153' of width along the back, your backyard oasis awaits. Inground Marbelite pool, hot tub, mature trees, perennial gardens, flagstone and professionally landscaped front and back. Walk to LaSalle Park & Marina, great trails including Hidden Valley Park, close to Burlington Golf & CC, Quick access to the Aldershot GO, 403 and QEW. Don't buy a cottage....wait till the foliage comes in and you won't want to leave the house. There is so much to love about this house (id:59911)
RE/MAX Escarpment Realty Inc.
21 Chatham Street
Hamilton, Ontario
Located in the desirable Kirkendall neighborhood, this well-maintained two storey, three bedroom, two bathroom detached home offers the perfect blend of modern updates and timeless charm. Step inside to a thoughtfully updated kitchen designed for culinary creativity with a unique breakfast nook, flowing seamlessly into a separate formal dining room that is open to the living room and ideal for hosting family and friends. A cozy family room provides a welcoming retreat, while the convenience of main floor laundry and 4-piece bath enhances everyday living. The upper level includes three spacious bedrooms and a beautifully updated 3-piece bathroom. Outside, a detached single-car garage with back-alley access presents exciting future ADU potential. This home is perfectly positioned within walking distance of Locke’s vibrant shops and cafes, renowned schools, and scenic parks, offering a true community feel. This exceptional opportunity awaits in one of Hamilton’s most coveted areas. (id:59911)
RE/MAX Escarpment Realty Inc.
16 Kingsway Crescent
St. Catharines, Ontario
STYLISH, FAMILY FRIENDLY HOME … Welcome to 16 Kingsway Crescent, a beautifully updated 2-storey home nestled on a spacious corner lot in a desirable St. Catharines neighbourhood. Bursting with charm and modern appeal, this home offers the perfect blend of comfort, functionality, and outdoor enjoyment - ideal for growing families or those seeking extra space in a prime location. Step inside to discover a bright, contemporary main floor featuring a bright dining area, RENOVATED EAT-IN KITCHEN (2023) with breakfast bar island, stylish finishes, ample cabinetry, and a layout designed for everyday living and entertaining. Step down into the inviting living room, warmed by a cozy corner gas fireplace, and features a patio door walkout to the covered front deck, creating a seamless indoor-outdoor connection perfect for morning coffee or summer evenings. Upstairs, find four bedrooms, including a primary suite with double closet, and a 4-piece bathroom with jacuzzi tub. The UPDATED STAIRCASE adds a modern touch. The FENCED YARD with garden shed is a private retreat, surrounded by mature perennial gardens, ideal for those who love low-maintenance landscaping and outdoor entertaining. Key mechanical updates offer peace of mind, including a newer furnace, A/C, windows, and patio door. The lower level features a dedicated laundry area and ample storage, completing this well-rounded family home. Located in a quiet, established area of St. Catharines, close to schools, parks, shopping, and easy highway access - 16 Kingsway Crescent delivers style, space, and functionality in one impressive package. CLICK on MULTIMEDIA for drone photos, floor plans & more. (id:59911)
RE/MAX Escarpment Realty Inc.
238 Schooner Drive
Port Dover, Ontario
Luxury Lakeside Living backing directly onto a premium Golf Course. Welcome to 238 Schooner Drive, detached bungalow with finished basement located in the community of Dover Coast. Relax enjoying the private and exclusive views of the picturesque 16th hole complete with pond. This home is filled with lavish upgrades, immaculately kept and move in ready. Gourmet Chef's Kitchen features custom solid wood Winger cabinetry, topped with the finest Cambria quartz counters. High-end stainless appliances are Fisher & Paykel. Don’t miss the double dishdrawer dishwasher and Blanco Silgranit quartz sand sink. The Spa like Bathrooms include: heated floors, custom solid wood Winger vanities and towers in high gloss white finish, Cambria quartz vanity tops, Toto toilets and sinks, Riobet faucets and water fixtures as well as a soaker tub. The main floor features 3-season sunroom, Master Bedroom Suite containing two bedrooms and a lux 4-piece bath. Also, an office/formal dining room, laundry and powder room. True 2 car garage with direct and convenient access into the home. The finished basement is complete with Family room (2nd gas fireplace), 2 spacious bedrooms, a sparkling 3-piece bath, pantry with a brand-new fridge and ample storage space. This home has it all. Peaceful front porch, 2 gas fireplaces, upgraded lighting including a Swarovski Chandelier, Hot water on demand, HRV and sump pump with battery back-up. Pride of ownership is evident in the thoughtful planning and design. Check out the floorplans included with home pictures. Don’t worry that you won’t be able to maintain a golf course green lawn. Lawn maintenance and irrigation are provided from the course. You will never have to shovel snow again! These services are included in the low monthly condo fee. With home ownership at Dover Coast you have access to: pickleball courts and to the lakefront infinity deck and swim dock. The value, quality and thoughtful design of this home are unmatched. (id:59911)
RE/MAX Escarpment Realty Inc
RE/MAX Escarpment Realty Inc.
