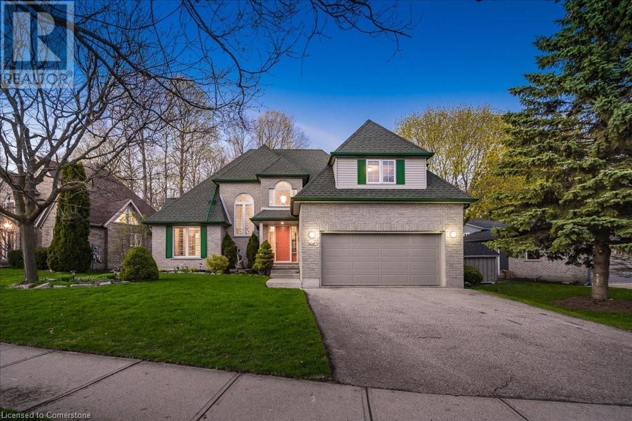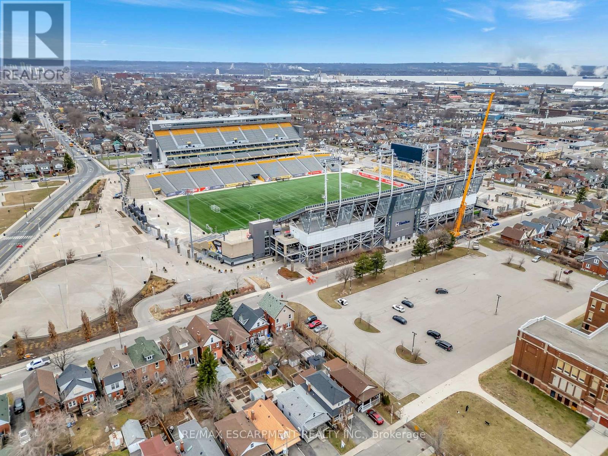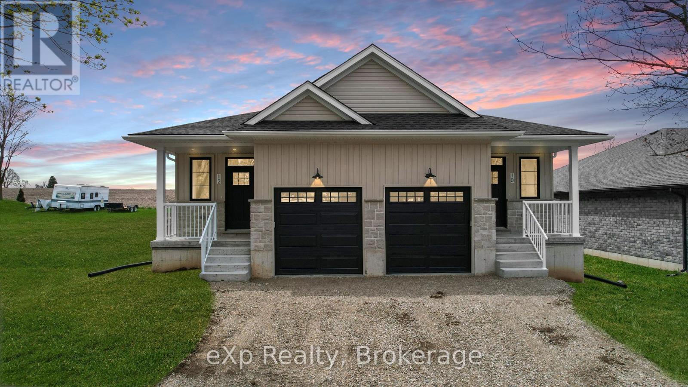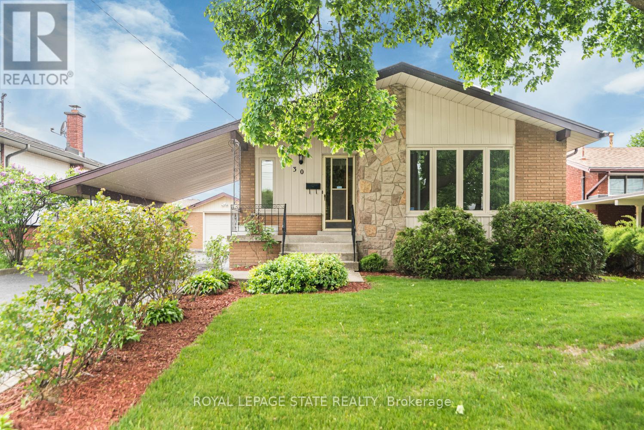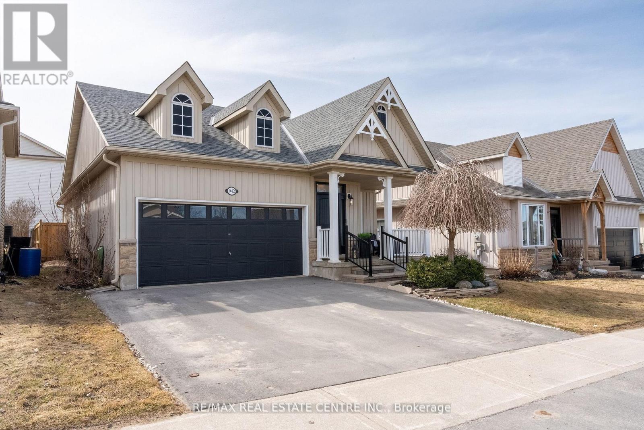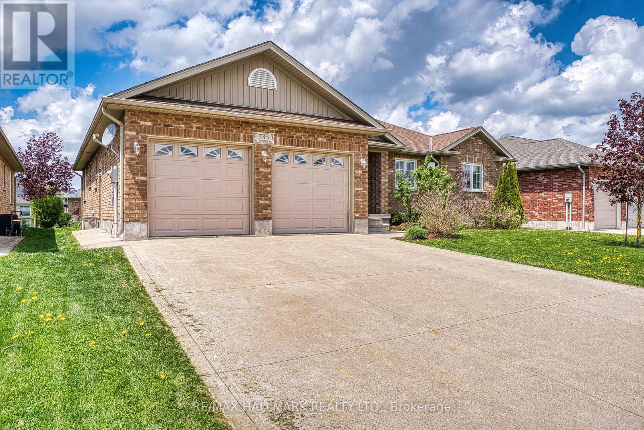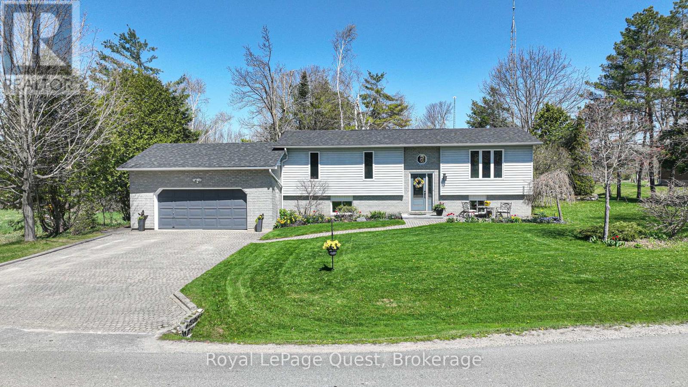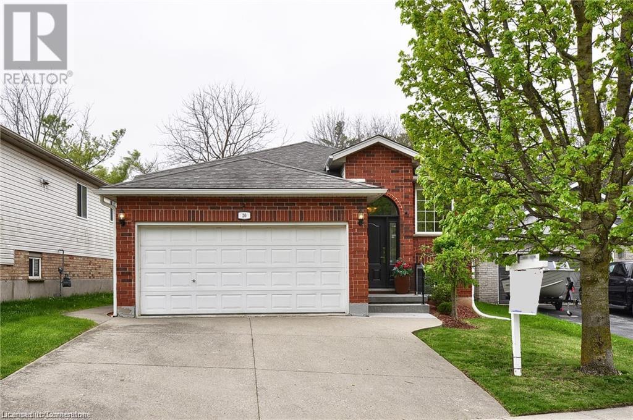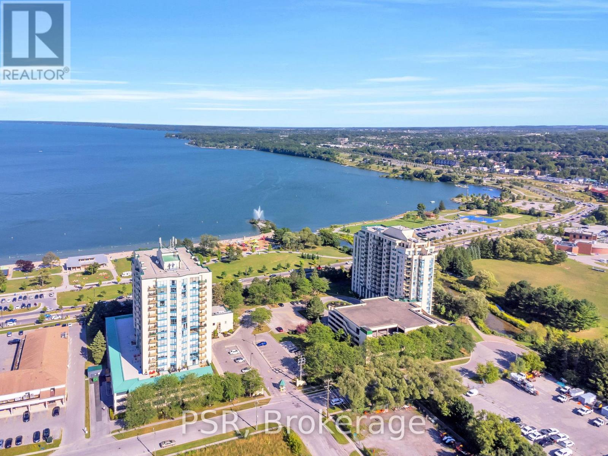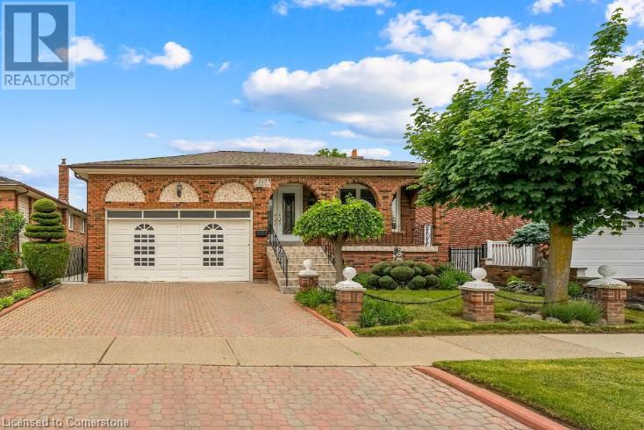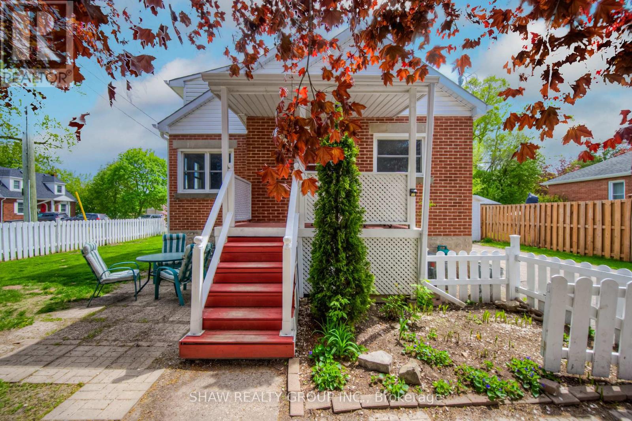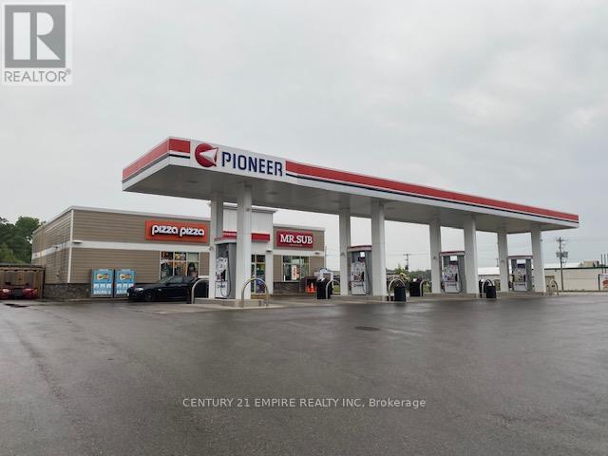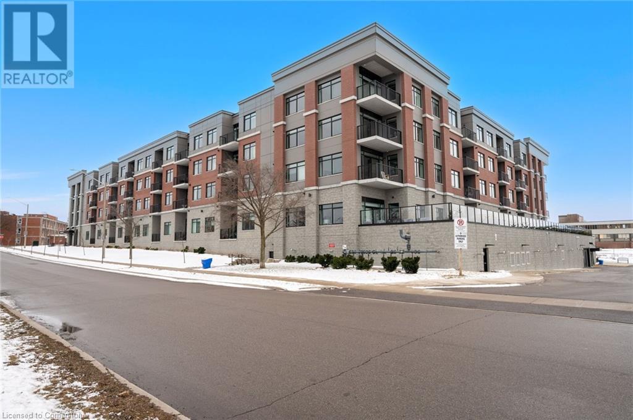207 Concession Road 2
Saugeen Shores, Ontario
52 Acres of land, with a unique, 3 separate unit home located in the heart of Bruce County. The home consists of a 3 bedroom, 1 and a half bath main home, with 2 separate rental units, both with private entrances. 1 unit is a 1 bedroom and 2 bath unit, the 2nd unit consists of 2 bedrooms and a 3 piece bathroom. The proximity to Bruce Power makes this a fantastic opportunity to live in one unit and rent the other 2 units to Bruce Power workers. The land is mostly bush. The property is located approximately 10 kms from Port Elgin and the beaches of Lake Huron with their famous sunsets, and about 15 kms to Bruce Power. The home does need some improvements, but would be a perfect fit for those looking for a project as well as the rental potential. Book your showing today. (id:59911)
Coldwell Banker Peter Benninger Realty
38 Ward Avenue
Hamilton, Ontario
Fantastic Home in Westdale Community Close to Nature trails, Parks, Hospital, Shopping, Mcmaster and restaurants etc.! One of the Largest Lots in the area with 60 ft. Double Wide Driveway! A Fully Heated 2 Car Garage with Workshop Area and Large Storage! This 6 bedroom home with 1+1 full kitchens and 3 full baths with Large Front Porch and Large Gazebo in the Backyard Oasis! Very Well Cared For and Maintained Home with Lots of Money Spent on Upgrades! (id:59911)
Union Capital Realty
7743 Butternut Boulevard
Niagara Falls, Ontario
WELCOME TO THE BEAUTIFULLY DESIGNED, OPEN-CONCEPT TWO-STOREY FAMILY HOME AT 7743 BUTTERNUT BLVD LOCATED CENTRALLY IN THE WELL-DESIGNED EMPIRE RESIDENTIAL COMMUNITY OF NIAGARA FALLS. THIS MODERN DESIGN HOME OFFERS 4 LARGE BEDROOMS, 2.5 BATHROOMS, STAINLESS STEAL APPLICANCES INCLUDING A WINE FRIDGE, UPSTAIRS LAUNDRY, EV-CHARGER IN THE DOUBLE-CAR GARAGE, FULLY FENCED BACKYARD WITH A CONCRETE PATIO DECK WITH PERGOLA, PERGOLA COVER, PERGOLA LIGHTS AND SO MUCHMORE. MODERN AND HIGH-END MAIN FLOOR FURNITURE AND DECOR CAN ALL BE INCLUDED WITH THE SALE OF THE HOME IN ADDITION TO OTHER ITEMS. SMOKE-FREE AND PET-FREE HOME. MOVE-IN READY FOR YOUR FAMILY WITH SPACE TO EXPAND AND GROW. CONVENIENTLY LOCATED NEAR 2 ELEMENTARY SCHOOLS (JAMES MORDEN AND PRINCE PHILIP) AS WELL AS 2 HIGH SCHOOLS (A.N.MYER AND WESTLANE), QEW ACCESS, COSTCO, NIAGARA HEALTH NIAGARA FALLS SITE, SHOPPING, RESTAURANTS, WINERIES AND SO MUCH MORE! (id:59911)
Union Capital Realty
610 Burning Bush Road
Waterloo, Ontario
Meticulously clean & maintained, nothing left to do but move in and enjoy!! This stunning executive home is set on a premium 72 x 161 foot lot situated on the highly sought after street in Lakeshore North. One owner home, custom built by Northlake Homes with over 3,000 of finished square feet with 4 bedrooms and 4 baths. You will fall in love with the main floor primary bedroom with walk in closet and ensuite bath with vaulted ceilings. The spacious and airy family room is the perfect place to relax & unwind with vaulted ceilings and gas fireplace overlooking the backyard. The fully renovated chef's kitchen (2015) features quartz countertops, stainless appliances, soft close cabinetry, island with breakfast bar open the the dining room and a walkout to the covered deck. You will also find a main floor laundry/mud room and 2 piece guest bath. Many upgraded features including California shutters, gleaming hardwood floors, R/O water system to the tap & fridge, extra deep garage and new garage door. The upstairs features 3 additional bedrooms and a full bath, including a library with murphy bed and built in book shelves. The basement is sure to impress with a state of the art theatre to kick back and watch your favorite movies with full surround sound. The custom craft room has a drop down table, ample storage space and a 2 piece bathroom with rough in for a shower. Enjoy the beauty of outdoor living on the covered deck overlooking stunning perennial gardens & total privacy to BBQ and entertain. Make use of the power awning on sunny days surrounded by mature trees and natural landscaping with views of the forested trans Canada walking trail. This home is ideally located in a quiet family friendly neighbourhood nestled in nature, walking distance to Northlake Woods PS, grocery shoppings, restaurants, gyms & Laurel Creek Conservation Area. Steps away from the Trans Canada walking trail that takes you to St Jacobs Farmers Market and Playhouse & Stockyards Brewing. (id:59911)
C M A Realty Ltd.
65 Connaught Avenue N
Hamilton, Ontario
Charming 3-Bedroom Home with Finished Basement & Stunning Views - Prime Location! Welcome to this beautifully updated 3-bedroom, 2-bathroom home, offering 1300 square feet of living space, with a fully finished basement for additional versatility. Located in a highly desirable area, this home boasts both comfort and convenience, with incredible amenities just steps away. As you enter, you'll immediately notice the fresh paint and sleek new light fixtures throughout, including stylish pot lights that create a warm, welcoming atmosphere. The spacious living area flows effortlessly into the updated kitchen, offering a perfect space for family gatherings or entertaining friends. The main floor features two generously sized bedrooms, and one charming family bathroom. A third bedroom with spacious closet room, ample space for furniture, and a newly installed mini-split (heating + cooling) can be found in the beautifully finished loft - the perfect master bedroom! The finished basement adds even more living space with a full family rec room, ample storage space, and a second full bath whether it be a home office, game room, or additional storage, the possibilities are endless! Step outside to enjoy a manicured backyard complete with a concrete patio, hot tub, and views of the Stadium- perfect for relaxing or hosting guests. Imagine enjoying a game day from the comfort of your own home! Additional updates include a new copper water line, sump pump, and modernized electrical fixtures, ensuring peace of mind for years to come. Ideally located just steps away from the Bernie Morelli Recreation Centre and a short walk to the vibrant Ottawa Street North Shopping District, you'll have access to shops, cafes, parks, and more! With easy access to public transportation and major routes, this home is in an unbeatable location. Don't miss out on this incredible opportunity! (id:59911)
RE/MAX Escarpment Realty Inc.
12 Janet Street S
South Bruce, Ontario
Welcome to Unit 1 at The Harlow in Teeswater where your days end with the kind of sunset you didn't know you needed. This thoughtfully designed home offers three generous bedrooms and three bathrooms, perfect for growing families or those looking to simplify without sacrificing space.The open-concept main floor is warm and inviting, with natural light pouring in, while the fully finished basement gives you extra room for whatever life brings whether that's a home office, a cozy rec room, or space for the kids to play. Step out onto your covered front porch in the evening, and you'll see why people fall in love with this spot the skies here put on a show. With a private garage, modern finishes, and a layout that makes sense, this home blends comfort and function in all the right ways. And it's not just about what's inside; this community is quiet, welcoming, and just 30 minutes to both Kincardine and Listowel. At The Harlow, it's more than just a home. Its where youll catch sunsets you'll tell stories about. ***Builder Incentives Available; Limited Time Only! Whether its a price adjustment, upgrades, or help with closing costs. Every buyers needs are different let's talk about what matters most to you and see what's possible. (id:59911)
Exp Realty
30 Greeningdon Drive
Hamilton, Ontario
Fantastic Greeningdon neighborhood. Raised bungalow with side entrance to upper and lower level. Ideal for in-law set up. 2-eat in kitchens, 2-bath. Spacious living room, large rec room with gas fireplace heater. Features detached garage 13.5 x 24 and carport, large double drive for 7 cars. Lot 53 x 100. Furnace 2019, Central Air conditioner 2024. Close to Linc, shopping, schools, parks, bus routes and more. Same owner since 1972. A must view. (id:59911)
Royal LePage State Realty
942 Greenwood Crescent
Shelburne, Ontario
Impeccably updated and move-in ready, this 3+1 bedroom, 2-bath bungalow is located in one of Shelburnes most desirable neighbourhoods and offers the perfect blend of style, comfort, and functionality. Renovated in 2024, the main floor features 9-ft ceilings, hardwood flooring, pot lights, and a spacious open-concept layout ideal for both daily living and entertaining. The stunning new kitchen (2024) is a true showstopper with quartz countertops, custom cabinetry, stainless steel appliances, and a large centre island. The main floor includes three well-sized bedrooms, including a primary suite with ensuite, and a renovated main bath (2024). Downstairs, the professionally finished basement adds valuable living space with a large rec room, fourth bedroom or home office, and an oversized utility/laundry room offering excellent storage potential. Step outside to a fully fenced backyard oasis featuring new decks, stone pathways (2024), and a charming gazebo perfect for outdoor dining, entertaining, or relaxing. Additional upgrades include a new custom front door (2024), most windows replaced (2021), newer roof (2020), and a two-car garage with private double drive. This home is ideal for downsizers, first-time buyers, or anyone seeking a turn-key property with thoughtful upgrades throughout, close to schools, parks, and all amenities. Nothing to do but move in and enjoy the lifestyle. (id:59911)
RE/MAX Real Estate Centre Inc.
102 Wallace Drive
Cambridge, Ontario
A FAMILY-SIZED HOME ON A FAMILY-SIZED LOT! If where you live is important to you, don't miss your opportunity to move your family here. Situated on what may be one of the largest lots in the subdivision (.318 acres), this home has much to offer. Features include 4 bedrooms and 3 bathrooms, hardwood floors throughout, a main floor family room with fireplace, a large kitchen with granite counters, a pantry and a walk-out to the patio overlooking the fully fenced yard. The main floor also features a separate dining room and living room, both with hardwood floors. The upper level features 4 very spacious bedrooms, all with hardwood floors, the primary bedroom features a walk-in closet and a 4 pc ensuite bath. This home is located on a very quiet crescent only steps to schools, park and Shades Mills conservation area. This is a young-family area with lots of neighbourhood fun, come see for yourself. (id:59911)
RE/MAX Twin City Realty Inc. Brokerage-2
735 Wellington Avenue S
North Perth, Ontario
Spacious, bright, and move-in ready, this Listowel bungalow offers an open-concept kitchen, dining, and living area with a walkout to a covered porch and a generously sized backyard. The main floor features three bedrooms, two full bathrooms, and a convenient laundry room.The fully finished basement includes a large rec room, two additional bedrooms, a three-piece bathroom, and a second kitchen, perfect for rental potential. Tenants can enjoy private access to the basement through the garage. Additional highlights include a workshop and ample storage space.An attached double garage and efficient geothermal heating ensure year-round comfort. The expansive backyard also features a large storage shed, ideal for a man cave, hobby shop, or future detached workspace, perfect for families or anyone who values extra room to grow. (id:59911)
RE/MAX Hallmark Realty Ltd.
46 Maplewood Parkway
Oro-Medonte, Ontario
This beautifully maintained home offers the perfect blend of lifestyle, location, and functionality. Nestled in a sought-after lakeside community, this property includes deeded access to three private green spaces, two of which are on the water, including a boat launch across the street. Ideal for enjoying Lake Simcoe year-round. Inside, you'll find a tastefully updated kitchen and bathrooms, along with in-law potential thanks to a bright walk-out basement and gas fireplace in the spacious rec room. The primary bedroom features semi-ensuite access, while the attached garage offers convenient inside entry. Enjoy serene outdoor living with a large deck, hot tub, and a private backyard, perfect for entertaining or relaxing in nature. Just minutes to Orillia and offering easy highway access, this home is ideal for both commuters and those seeking a tranquil retreat. Pride of ownership is evident throughout. This property truly shows beautifully. (id:59911)
Royal LePage Quest
20 Kent Street
Cambridge, Ontario
Lovely raised bungalow with no rear neighbors in a desirable area. This house is finished top to bottom. This 3 bedroom, 2.5 baths home has a large finished basement with tons of storage. This home has been meticulously cared for with lovely living room.. It has a large custom eat in kitchen with cambrian quartz counters and stainless steel appliances. There are pull outs in most of the cupboards for easy access. The microwave is a convection oven. The eat in kitchen has a walk out to nice deck, gazebo and covered patio featuring a private yard that backs onto green space. There is a beautiful renovated 3 piece bathroom on main floor with cambrian quartz counters a walk in shower, with no step, and heated floors and custom fit cabinetry. Large master bedroom with ensuite, and two more bedrooms featured on main level. The lower level features a family room with gas fireplace, huge rec room/games room, and an office, as well as laundry facilities and storage area. There is a lovely 2 piece washroom in the lower level, with a rough in for a shower. Furnace 2019, central air 2016, roof 2009. Water heater rental $42.34 and Water softener rental $25.99. There are lots of extras, including blinds for the patio/deck, awning (motorized), beautiful fiberglass front door, leaf guards. The double garage has opener with 2 controls, as well, a door to walk out to the side yard, and inside entry into the front foyer. The backyard has 2 sheds for storage. (id:59911)
RE/MAX Real Estate Centre Inc.
809 - 75 Ellen Street
Barrie, Ontario
Experience The Ultimate Waterfront Lifestyle In This Stunning 2-Bedroom, 2-Bathroom, 2-Parking Condo, Offering Breathtaking Panoramic Lake Views Of Kempenfelt Bay And Downtown Barrie. This Large 1098 Sq Ft Unit Features Newer Stainless Steel Appliances, Plenty Of Storage, In-Suite Laundry & Additional Storage Locker For Your Convenience. Located Steps From Downtown Shops & Restaurants, The New Allandale GO Station, Centennial Beach, Marinas & Barrie's Waterfront Heritage Trail - Perfect For Those Seeking An Active Lifestyle. From Beach Days & Weekend Markets, To Enjoying Your Favourite Activities By The Water - Lake Simcoe Is Literally In Your Backyard! Packed With Amenities, Including Indoor Pool, Hot Tub, Fully-Equipped Gym, Sauna, Party Room, Library, Games Room, Guest Suite, Bike Storage, Social Events & On-Site Security. Quick Access To Hwy 400, Hospital & Essential Amenities. Come And Be Amazed By The Breathtaking Views Of Lake Simcoe And Vibrant Community. This Is More Than A Home, It's A Lifestyle! (id:59911)
Psr
202 - 308 Lester Street
Waterloo, Ontario
An Exceptional Turnkey Investment Opportunity Just Minutes From Top-Tier Universities! This Well-Maintained Condo Offers Steady Rental Potential In A High-Demand Area, Making It Ideal For Both New And Seasoned Investors. The Unit Has Been Freshly Painted, Includes Internet And Furniture, And Comes With One Parking Space, Rarely Found In This Building. Amenities Include A Gym, Party/Rec Room, Rooftop Terrace, Bike Storage, And Visitor Parking. Only Minutes To University Of Waterloo, Wilfred Laurier University, Conestoga College, Public Transit, Grocery Stores, Restaurants, Banks, And The List Goes On. Don't Miss Your Opportunity To Secure A Hassle-Free Income Property In A Prime Location! (id:59911)
RE/MAX Hallmark Realty Ltd.
53 Ward Drive
Brighton, Ontario
Welcome to 53 Ward Drive Brighton by the Bay Living at Its Finest!This beautifully maintained bungalow offers spacious, comfortable living just steps from Lake Ontario and Presqu'ile Provincial Park. Featuring a bright, open-concept layout, the home includes a generous living and dining area that flows seamlessly into a charming sunroom perfect for relaxing or entertaining year-round.The kitchen boasts a cozy breakfast nook, ample cabinetry, and abundant storage, while main floor laundry adds everyday convenience. The spacious primary bedroom features a 3-piece ensuite, and there's an additional 4-piece bathroom for guests.Gleaming hardwood floors run throughout the main living areas, and the rear deck provides an ideal outdoor dining space complete with a built-in gas line for your BBQ.The finished basement offers extensive storage options, built-in shelving, and remains dry year-round. Lovingly cared for by 2 non-smoking owners, this home truly shines with pride of ownership.As part of the sought-after "Brighton by the Bay" community, enjoy low-maintenance living in a friendly and scenic neighborhood. (id:59911)
Exp Realty
112 Linkdale Road
Peel, Ontario
Lovingly Maintained Raised Bungalow – First Time on the Market in 47 Years! Pride of ownership is evident in this beautifully maintained raised bungalow, nestled on a quiet street in a prime location near highways, shopping, and restaurants. This 3-bedroom, 2.5-bathroom home is a rare find, boasting an award-winning garden that has been thoughtfully curated over the years, creating a lush and inviting outdoor retreat. Step inside and be welcomed by pristine woodwork, immaculate floors, and timeless trim, all meticulously cared for by the same dedicated owner. Large windows flood the home with natural light, enhancing the warmth and character of every room. The fully finished basement offers endless possibilities! With a separate entrance, full second kitchen, and ample storage, this space is perfect for a rental suite, nanny accommodations, or multigenerational living. Plus, there's potential to add additional bedrooms, maximizing its functionality. Car enthusiasts and hobbyists will love the attached 2-car garage, featuring ample storage and a mezzanine—ideal for organizing tools, seasonal decor, or creating a workshop. With a little vision and modern updates, this cherished home has the potential to become the perfect haven for a new family to love for generations to come. Don’t miss this rare opportunity! Schedule your showing today. (id:59911)
Keller Williams Edge Realty
1206 - 500 Green Road
Hamilton, Ontario
Experience breathtaking waterfront living in this stunning 1,118 square foot, two-bedroom, two-bathroom condo with a den, perfectly positioned along the shores of Lake Ontario. Located in one of Stoney Creeks most desirable lakefront communities, this exquisite unit offers panoramic water views, modern amenities, and an unbeatable lifestyle surrounded by natural beauty. Step inside this bright and spacious unit, where large windows flood the living space with natural light, showcasing the spectacular lake views from your private balcony. The open-concept layout is perfect for both entertaining and everyday living, with a well-appointed kitchen, ample storage, in-suite laundry, and a versatile den that can be used as a home office, reading nook, or additional guest space. The primary bedroom features an ensuite bathroom and generous closet space, while the second bedroom provides comfort and flexibility for guests or family. Beyond the unit itself, this prestigious condo community offers resort-style amenities, including two swimming pools, a sauna, a fully equipped gym, a party room, and a library. Enjoy the convenience of private underground parking and a storage locker, ensuring a stress-free living experience. The location is simply unbeatable. Nestled in a tranquil lakefront setting, youll have access to scenic walking and biking trails, waterfront parks, and charming local cafes and restaurants. Stoney Creek is known for its vibrant community feel, excellent schools, and easy access to major highways, making commuting to Hamilton, Toronto, or Niagara a breeze. Whether youre looking for a peaceful retreat or an active lifestyle by the water, this condo offers the best of both worlds (id:59911)
RE/MAX Escarpment Realty Inc.
1 Francis Street
Cambridge, Ontario
This 3-bedroom, 1.5-bathroom home offers the perfect blend of character, comfort, and potential ideal for first-time buyers, downsizers, or savvy investors. Enjoy a bright and functional main floor, while the second level features a cozy living area, a spacious third bedroom, and a convenient powder room, The basement provides extra space for storage, hobbies, or future development perfect for added privacy or guest space. Recent updates include kitchen, living room and bathroom windows (2019), hot water tank (2019), and a brand-new furnace (2024). Located just minutes from vibrant Downtown Galt, you're steps away from charming cafes, restaurants, shops, and scenic riverfront trails. This well-maintained home is ready to welcome you! (id:59911)
Shaw Realty Group Inc.
97 Rushbrook Drive
Kitchener, Ontario
OPEN HOUSE SATURDAY, MAY 24: (1-4PM:) & SUNDAY, MAY 25 : ( 2-4PM): Welcome to 97 Rushbrook one-owner home nestled in a highly sought-after neighbourhood. This spacious 3-bedroom, 3-bathroom residence offers a perfect blend of comfort and charm. Step into a large front foyer that sets the tone for the inviting layout ahead. The main floor features a cozy family room, a bright and generously sized eat-in kitchen, and a warm living room with a wood-burning fireplace perfect for relaxing evenings. Main floor laundry and entrance to the garage. Upstairs, you'll find three good size bedrooms, primary ensuite. while the expansive backyard offers plenty of space to entertain, garden, or simply enjoy the outdoors. Fully fenced for privacy and peace of mind. Don't miss your chance to own this beautiful home in a desirable community ideal for families, upsizers, or anyone seeking space and quality. (id:59911)
Peak Realty Ltd.
515 Niemi Road
Lively, Ontario
Approximately 8 acres of land designated for Low and Medium Density Residential use including LONG TERM CARE HOMES. Preliminary discussions with the City suggest the potential for a total of 126 residential units, including 6 detached homes and 4 low-rise apartment-style buildings with up to 120 units, subject to municipal approvals. The property is situated next to a community centre and surrounded by residential homes and apartment buildings. Hydro, water, and sewer services are available from nearby roads. The site may allow for a mix of residential development and accessory structures, depending on zoning and planning permissions. Vendor Take Back (VTB) financing may be available, with terms to be negotiated. A local builder is also available to assist with future development if needed. Buyers are responsible for conducting their own due diligence regarding zoning, servicing, approvals, and potential uses. No representations or warranties are made by the seller or listing brokerage regarding future development potential. (id:59911)
Exp Realty Of Canada Inc
115 Josephine Street
North Huron, Ontario
REMARKS FOR CLIENTS For Sale "PIONEER" Gas Station, with 3000 SF Convenience Store, comes with Franchisee Mr Sub & Pizza Pizza (all equipment owned), Bitcoin, ATM, AIR, 2018 DWFG Gasoline Tanks, 4 Gasoline Pumps under Canopy, 1.15 Acre approx Land Lot with 300 ft. frontage on main road in City,0.4 Acre lying vacant can be severed and sold, potential to add Vertical Propane Tank, Automatic Car Wash, Branded Food Retail Outlet with drive through for additional income. All Utilities available, The Inventory of Store items is in addition to the Purchase Price, Gasoline is on consignment, Gas Station Timing 5 am to 11 pm daily. (id:59911)
Century 21 Empire Realty Inc
1 Redfern Avenue Unit# 416
Hamilton, Ontario
Welcome to this gorgeous 1+1 bedroom, 1 bathroom unit boasting over 700 sq. ft. of elegant modern living space, with low condo fees at in the prestigious Mountview area of Hamilton at Scenic Trails Condo. The open-concept layout that has a walk-out balcony showcases a sleek kitchen with stainless steel appliances, and modern backsplash, and laminate flooring throughout. The cozy living area is perfect for relaxation, while the versatile den offers the ideal space for a guest room or home office. Residents enjoy upscale amenities, including beautifully landscaped courtyards with fire and water features, a media room, a fitness center, and The Cavea unique gathering space with a fireplace, wine fridge, and games room. Additional conveniences include underground parking and so much more. Dont miss out on this exceptional property! **EXTRAS** Close to parks, scenic trails, and major highways, easy access to Ancaster Meadowlands, Costco, HSC, Highway 403, and The Linc. Offering both luxury and convenience, this vibrant community is the perfect place to call home. (id:59911)
RE/MAX Realty Services Inc M
484 Speedvale Avenue E
Guelph, Ontario
Don't miss this fantastic opportunity to own a legal duplex that offers incredible versatility and generates strong positive cash flow. This property brings in up to $5,600 in gross monthly rent, making it an ideal addition to any investment portfolio! The main level boasts a spacious layout with 3 bedrooms and 1 full bathroom perfect for families or tenants. It also features a brand new washer and dryer unit for added convenience.The fully finished, legal basement has been newly renovated and offers incredible potential, featuring 2 spacious bedrooms and a versatile den that can easily be converted into a third bedroom or a home office, along with a full bathroom. It includes a brand new water tank, brand new appliances fridge, stove, washer, dryer, dishwasher, and microwave making it ideal for extended family, renters, or generating extra income.With a carport and 10 total parking spaces, this property is a rare gem. Conveniently located near schools, public transit, shopping, and parks, it's perfect for investors, multi-generational families, or anyone seeking flexibility and space in a thriving neighbourhood. (id:59911)
Royal LePage Real Estate Services Ltd.
3198 New Street
Burlington, Ontario
A Rare Opportunity in Burlington’s Coveted Roseland Community. Welcome to this exceptional 4-bedroom, 3.5-bathroom custom-built home, ideally situated in the prestigious Tuck/Nelson school district—one of Burlington’s most desirable family-friendly neighbourhoods. Just 10 years young, this move-in-ready gem offers over 3,800 sq. ft. of beautifully finished living space designed for today’s modern lifestyle. Step inside to find 9-foot ceilings on the main level, adding volume and elegance to the bright, open-concept layout. Rich hardwood floors and a chef’s kitchen with premium finishes create an inviting space perfect for everyday living and entertaining alike. Upstairs, you'll find 4 generously sized bedrooms and 3 full bathrooms, including two private ensuites and a convenient Jack-and-Jill bath—ideal for growing families. An upstairs laundry room adds ease and functionality that's hard to find in this area. The fully finished basement with 8-foot ceilings offers flexible space for a home office, rec room, gym, or guest suite—endless possibilities to fit your lifestyle. Outside, the newly fenced backyard provides the perfect setting for outdoor dining, play, or relaxation. Located just steps to parks, top-tier schools, and close to amenities and highway access, this home seamlessly combines luxury, comfort, and convenience. Homes of this calibre in Roseland are exceptionally rare—this is your chance to make it yours. (id:59911)
Keller Williams Edge Realty



