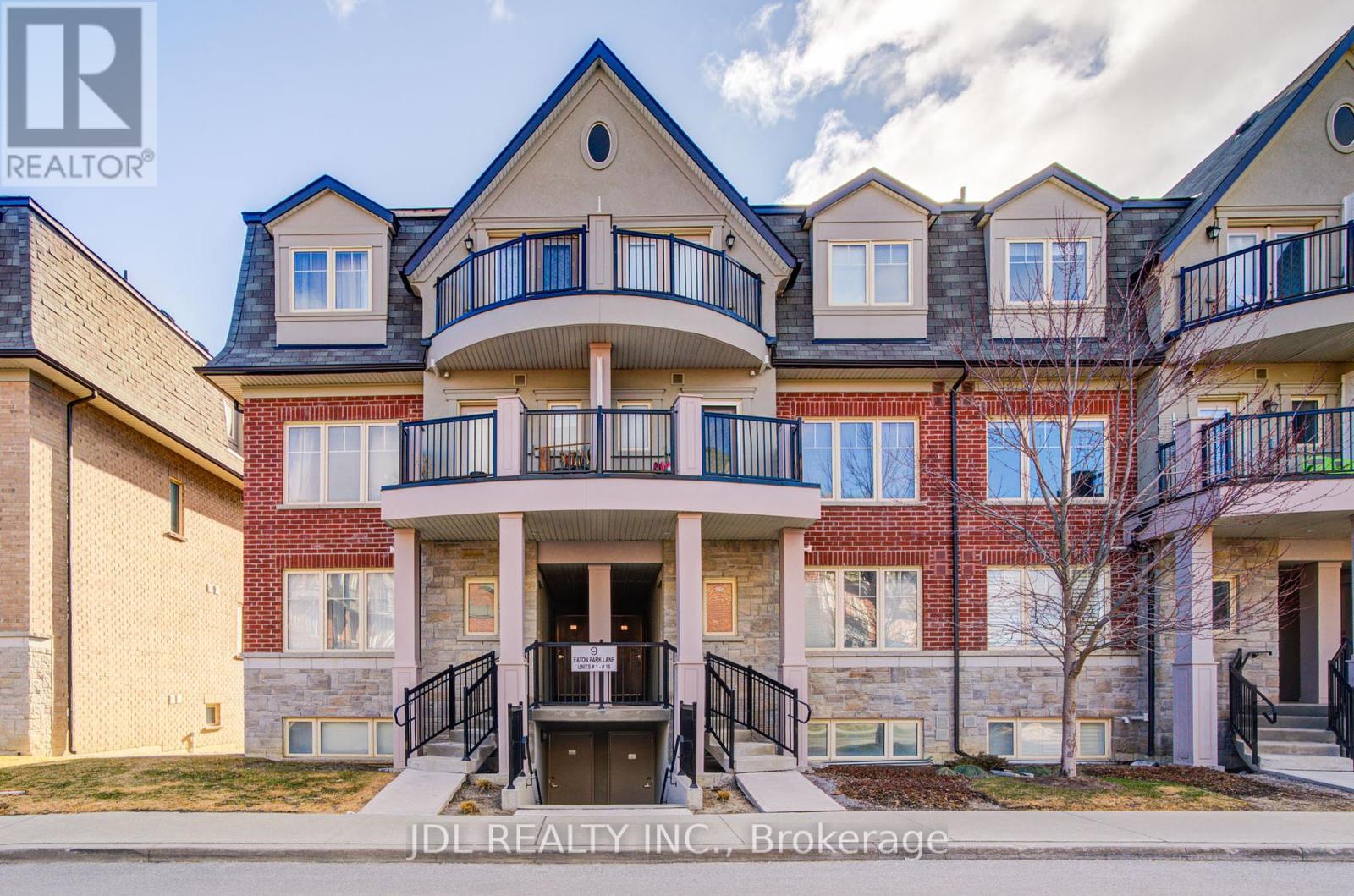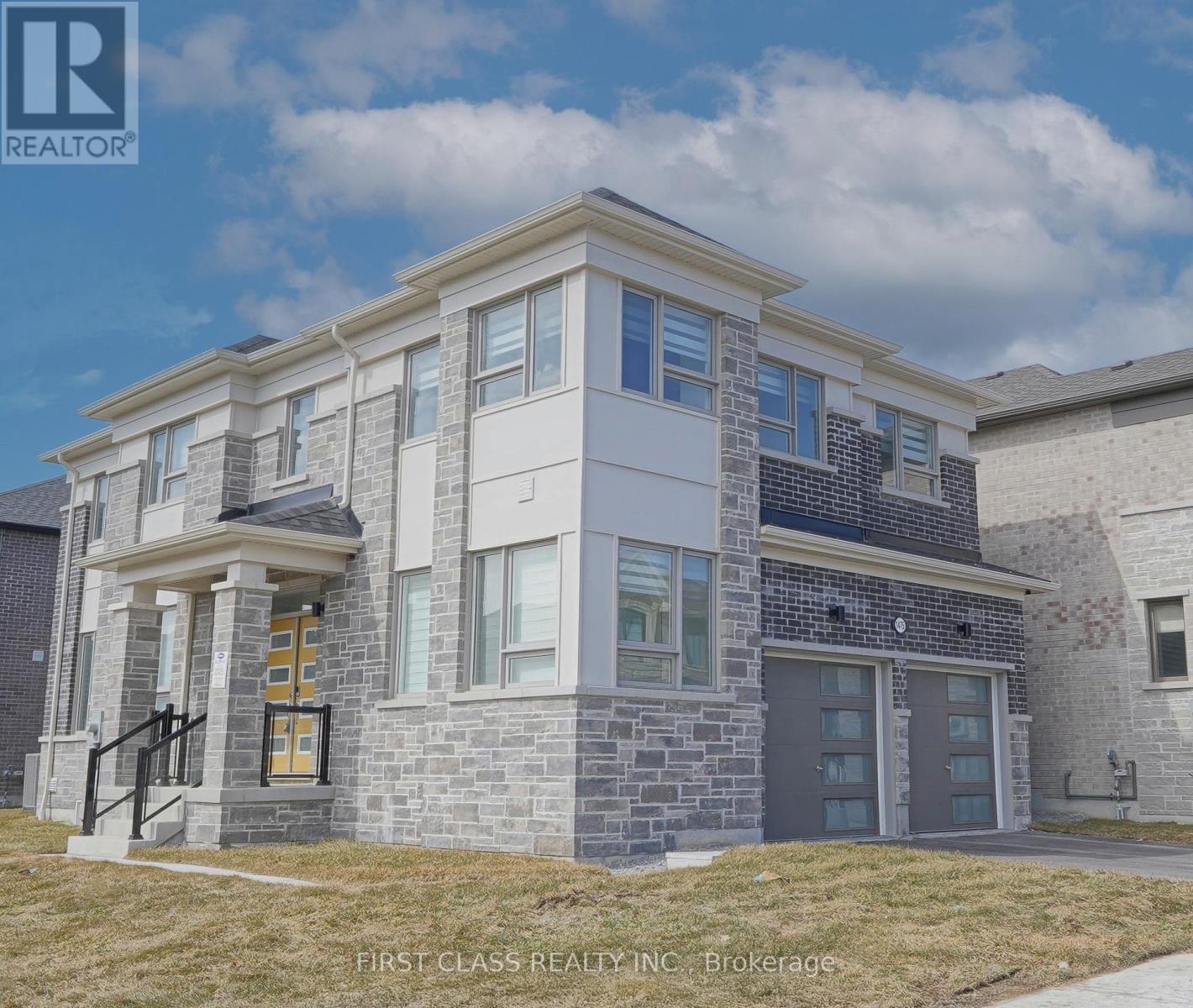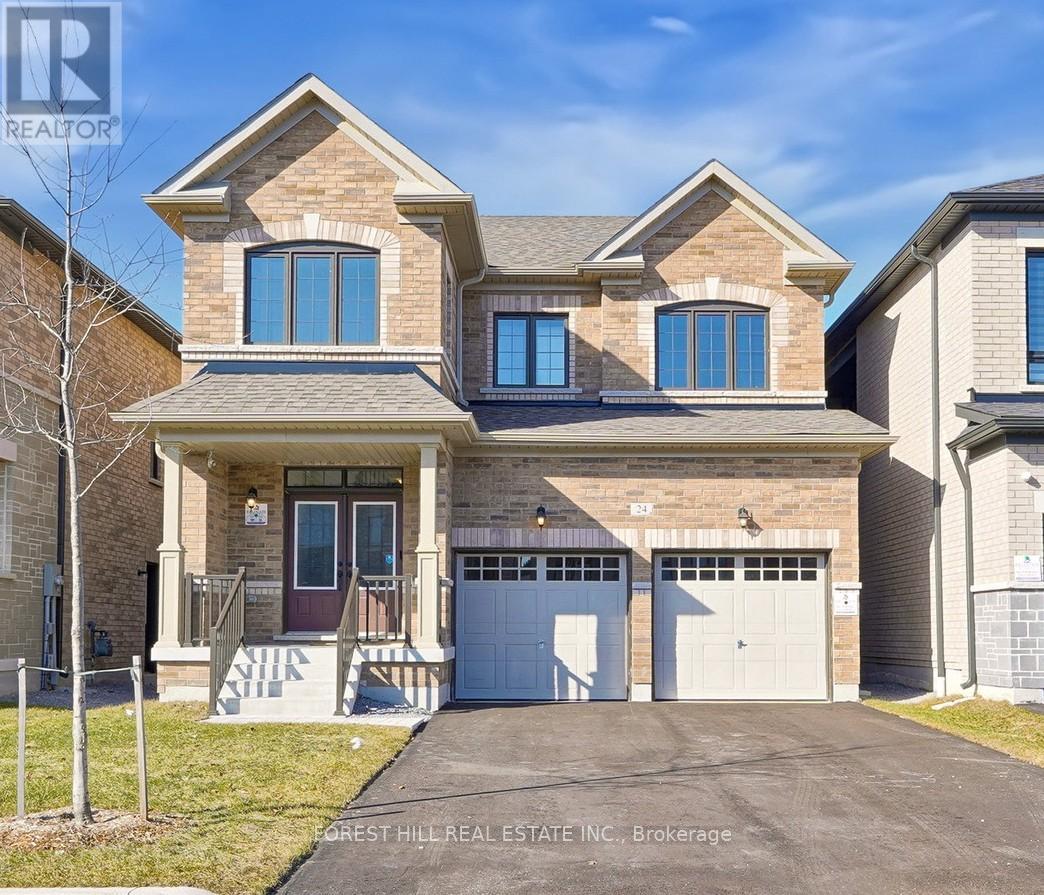5 - 9 Eaton Park Lane
Toronto, Ontario
Perfect Starter Home In The Heart Of Scarborough, L'amoreaux. Only 5 Years New. Freshly Painted. New Laminate Flooring Throughout. Upgraded Light Fixtures. Brand New California Shutters And Honeycomb Blinds Through The Entire Town House.S/S Appliances. Rarely Found Stacked Town With Backyard And Unblocked Ravine View ! Low Maintenance Fee. 6pcs Ensuite In The Primary Room With Double Closets . Steps To Ttc, Schools, Parks, Future YMCA And Community Center, Plaza, Bridlewood Mall, Restaurants, Banks, Grocery Stores & Library. One Underground Parking Included. (id:54662)
Jdl Realty Inc.
1053 Zircon Manor
Pickering, Ontario
Welcome To This Stunning, Modern Detached Home Situated On A Premium Ravine Lot. This Bright and Spacious 4 Bedroom, 2.5 Bathroom Home Features Hardwood Flooring, 9ft Ceilings, and an Open Concept Kitchen with Stainless Steel Appliances. The Family Room features a Fireplace providing a warm and cozy ambiance. The laundry is Located on the Main Floor for easy access, along with access to the garage from the mud room. The Primary Bedroom Boasts a 3 Pc Ensuite with a Large Walk-in Closet and a Large Window overlooking the Ravine, making it the perfect blend of Comfort and Scenic Living. The Walk-out Basement holds Endless Possibilities. Close to Schools, Shopping Centers, Library, and Minutes to 401/407. Don't Miss Out On This Opportunity To Call This Your Home! (id:54662)
RE/MAX Royal Properties Realty
1437 Kerrydale Avenue
Pickering, Ontario
Discover Mattamy's sought-after Valleyview Model in the highly coveted North Seaton community of Whitevale. This detached home features a double garage, offering 4 generously sized bedrooms, 3.5 bathrooms, and 2,691 SF of above-ground living space. A perfect blend of modern design and comfortable living. The main floor showcases a stunning great room, a bright breakfast area, and a spacious dining space. This level is beautifully enhanced with upgraded 12 x 24 tiles, elegant hardwood flooring, oak staircases with metal pickets, and sleek smooth ceilings, combining style and functionality seamlessly. The chef-inspired upgraded kitchen features modern Samsung bespoke/stainless steel appliances. Highlighting the space is a large quartz-topped island, seamlessly integrated with the open-concept main floor ideal for hosting and entertaining in style. The oversized windows flood the space with an abundance of natural light. The second floor boasts a luxurious large primary bedroom complete with a spacious walk-in closet and featuring a stand-up shower with glass enclosure. Additionally, a thoughtfully designed shared bathroom offers two stand-alone sinks with elegant granite countertops. For added convenience, an upper-floor laundry room ensures practicality and ease for daily living. This home comes with the Tarion New Home Builders Warranty, ensuring peace of mind for your investment, along with an additional warranty for appliances to provide extra reliability and security. Conveniently located just minutes away from Highways 407, 401, 412, and the Pickering GO Station; this home offers seamless connectivity and easy access to key transit routes. (id:54662)
Homelife/champions Realty Inc.
1475 Mockingbird Square
Pickering, Ontario
Welcome to Brand New Mattamy built Detached Home! Double car Garage and Bright premium corner lot! It is just across a street from a peaceful park, where is the summer, lush green trees surround a beautiful lake.Open concept featuring layout, 9Ft Ceiling On Ground Floor.Lots Of Upgrades for Kitchen , Hardwood Floorings and Extra bathroom on second floor.Central Island in Kitchen Primary Bedroom with huge windows and walk-in closet. Laundry in second floor,A lot of windows in Whole House. Side door direct from Garage to the house. Located Minutes from hospital, shopping, dining, schools. Convenient transportation to Many Highways (401/407/412), Pickering Go Train Station. Extra: Lot size Measurements in Geowarehouse:75.53 ft x 5.13 ft x 5.13 ft x 5.13 ft x 5.13 ft x 5.13 ft x 24.37 ft x 91.95 ft x 40.82 ft. (id:54662)
First Class Realty Inc.
1298 Kingston Road
Toronto, Ontario
Situated across from the prestigious Toronto Hunt Golf Course, this delightful 2+1 bedroom, 2 bathroom bungalow is brimming with charm, functionality, and opportunity. Inside, the oversized living space is filled with natural light and details that add warmth and character to every corner. The sizable kitchen has ample storage and room to add a cozy breakfast bar. The generous bedrooms feature double closets for additional storage. Downstairs, the large finished basement provides flexibility as a bonus living space, home office, or potential in-law suite with high ceilings, an additional bedroom and bathroom, rough-ins for a kitchen, and a separate side entrance. The inviting backyard has turf for easy maintenance, a beautiful garden shed, and space for outdoor gatherings, play, or relaxation. The front yard is perfect for gardening enthusiasts or those seeking low-maintenance green space. Enjoy two-car parking with a private drive and spacious garage. With its prime location, endless potential, and undeniable charm, this home is an opportunity not to be missed. (id:54662)
Real Estate Homeward
28 Endean Avenue
Toronto, Ontario
A Special Family Home Offering In The Heart Of Leslieville! This Beautiful Fully Renovated Sun-Drenched Home Has It All. Thoughtfully Designed With Meticulous Attention To Detail. The Open Concept Main Floor Features A Grand Living Room, Spacious Dining Room & Family Size Chef's Dream Kitchen, And Rare Main Floor Powder Room & Walk-Out To Fully Interlock Back Yard. The Renovated Kitchen Boasts A Chief Dream Place, Custom Cabinetry, Stainless Appliances & Quartz Countertops. Generous Bedrooms With Ample Storage Space. Stately Primary Bedroom With Ensuit, Custom Wardrobe Storage and Walk to Balcony. The Open Concept Basement Provides An Legal Separate Entrance Apartment with Kitchen/Laundry/Gorgeous Bathroom. Steps Away From T.T.C., Schools, Greenwood Park(Pool/Ice Rink),Shops And Restaurants. (id:54662)
First Class Realty Inc.
24 Vickery Street
Whitby, Ontario
Rarely Offered Stunning Detached Home Nestled In Sought After Community in North Whitby * This Elegant and Spacious Family Size Home Provides Practical Open Concept Layout: Open Main Floor Flows Seamlessly Through the Dining Room, Family Room, and the Eat-in Modern Kitchen, 4 Bathrooms, and a Bright Watch-out Basement with a Separate Entrance, this home offers both style and functionality. * Hardwood Floor Through-out on Main Floor * 9 Ft Ceilings on Main Floor & 2nd Floor * Modern Kitchen W/Centre Island & Granite Countertop & Upgraded Backsplash & B/I S/S Appliances (Fridge, Stove, Range hood, Dishwasher) * Open Concept Family Room W/Electrical Fireplace and Huge Window with Abundant Natural Light* Breakfast Area W/ Sliding Door to Juliet Balcony (You could build Your Own Favourite Fantastic Deck to Backyard in Future) & Fenced Backyard * The Upper Level Shows 4 Bedrooms, 3 Baths and Laundry * The Primary Bedroom W/ 10 Ft Tray Ceiling & Huge 5 Pc Ensuite Bathroom: Stand-alone Soaker Tub, Separate Glass Shower, Dual Sink & Walk-in Closet * Three Additional Spacious Bedrooms: One With 4pc Ensuite & W/I Closet and Another Two Bedrooms Connected By A Jack & Jill Ensuite Provides Awesome Flexibility * The Second Floor Laundry Room Adds Functionality to Convenience * Brightness Watch-out Basement with Separated Entrances Provides More Choice and Living Space in Future * No Sidewalk, 4 Driveway Parking Space * Home Located in a Quiet Neighbourhood * Steps To Parks, Thriving Trails, Heber Down Conservation Area, Tennis/Pickleball Court, Soccer Field, and Thermea Spa Village * Easy to Schools, Banks, Superstore, Walmart, Farm Boy, Canadian Tire, Community Center and Etc. Close Distance To Highways 401, 412, 407, Whitby Go Train Station * MUST SEE!!! (id:54662)
Forest Hill Real Estate Inc.
2832 Tippett Mews
Pickering, Ontario
Rare Find! Stunning 4 Br End-Unit 2258 Sq. Ft. Freehold Townhome Backing Onto Park. An Incredible Opportunity Awaits In This Highly Sought-After Pickering Location, Surrounded By Detached Family Homes! The Inviting Floor Plan Features Garage Entry, Main Floor Den/5th Bedroom With Easy Access To 4 Pc Washroom Perfect For In-Laws Or Guests.The Spacious Family Kitchen Boasts Granite Counters And Island Making It The Ideal Space For A Growing Family. Step Out From The Kitchen To A Incredible Balcony Complete With Gas BBQ Hookup, Perfect For Outdoor Entertaining. Enjoy Natural Hardwood Floors Throughout The Main And Second Levels. The Large Dining Room And Great Room Create A Warm And Welcoming Atmosphere, Perfect For Hosting. On The Third Floor, You'll Find 4 Generous Bedrooms, Including A Prime Br With Walk-In Closet And 3 Pc Ensuite Featuring An Oversized Shower. Easy Access To Highways 401 And 407 Makes This Home A Dream For Commuters. Don't Miss Out!Flexible Closing Available. (id:54662)
Comflex Realty Inc.
1327 Anton Square
Pickering, Ontario
This charming 4-bedroom, 4-bathroom home with a finished basement offers an excellent opportunity for families or individuals looking for a blend of space, convenience, and comfort. Nestled in a sought-after neighbourhood, this property is ideally located near shopping centers, medical centers, recreation centers, parks, schools and transit, ensuring you're never far from all the amenities you need. The freshly painted interior and the light-filled family room area creates an inviting space for both everyday living and entertaining guests. Equipped with stainless steel appliances and quartz countertops, this kitchen is perfect for preparing meals and hosting gatherings. Each bedroom offers lots of closet space and natural light, with the primary bedroom featuring an en-suite bathroom for added privacy. The backyard is ideal for relaxation or outdoor activities. It offers a large deck, a salt water hot tub, leaving enough room for gardening or play. The basement includes a convenient washroom, perfect for guests or added comfort. The spacious rec room provides the ideal space for relaxation, entertaining and the extra room is perfectly suited for a home gym or workout area, allowing you to stay active in the comfort of your own space. This well-maintained home offers both comfort and versatility, with plenty of room to make it your own. Start creating new and unforgettable memories in this beautiful home! (id:54662)
RE/MAX Hallmark First Group Realty Ltd.
151 - 275 Broadview Avenue
Toronto, Ontario
Private backyard perfect for relaxation & entertaining Surrounded by top-rated restaurants, parks, schools & local markets Convenient access to downtown walk, bike, or drive within 3 minutes to the DVP for effortless commuting 24/7 Streetcar service right at your doorstep. Visitor parking included & low maintenance fees. A perfect blend of style, comfort, and convenience don't miss this opportunity! (id:54662)
Bay Street Integrity Realty Inc.
47 Fulton Avenue
Toronto, Ontario
Nestled in the heart of coveted Playter Estates, this remarkable 3-story home offers an incredible opportunity. With a proud legacy of 43 years under the same family ownership, this home exudes warmth, character, and a deep connection to the community. Set within the highly sought-after Jackman School District, it's not only a fabulous home but also a place where families thrive, and the neighbourhood is filled with long-term residents. This spacious 4+1 bedroom, 4-bathroom home is currently configured as a duplex, but it offers a flexible layout ideal for a single-family home, for those looking for a multi-generational residence or for people seeking an income property. With ample living space across four levels, there's plenty of room for customization to make this your dream home. Whether you're seeking extra bedrooms, a home office, or additional living space, this home has all the potential to meet your needs. Playter Estates is a neighbourhood known for its tranquility, elegance, tree-lined streets, and proximity to everything you could ever need. This includes exceptional schools, local parks, vibrant cafes, restaurants, boutique shops and its a short walk to Broadview and Chester TTC subway stations. The additional Ontario Subway Line will add extra convenience and value to the home! Seize the chance to join this established community with a home that holds both historical charm and future promise. Welcome to your next chapter in prestigious Playter Estates! ** Property has mutual driveway to back yard where both homes once parked. Owner and neighbour have been parking side by side in the driveway since the back yard was fenced off for more than 40 years but the front pad is not legal.** (id:54662)
RE/MAX Hallmark Realty Ltd.
6 Tralee Avenue
Toronto, Ontario
Welcome to 6 Tralee Ave, a charming bungalow that seamlessly blends modern updates with timeless appeal. Set on a oversized 50 x 100 lot; the property features a large front drive and a Fully Fenced spacious backyard. On the main floor, you'll find three inviting bedrooms, Large windows brightening the open living room complete with a dining room and lovely sideboard. Hardwood floors throughout the that echo the homes original character. The updated kitchen is a chefs delight with updated quality floors, countertops and high quality soft close cabinetry. The master bedroom surprises with a wood backdrop and behind the curtain lies a full walk-in closet. Descend to the fully finished basement w/t a separate entrance to discover Two additional bedrooms (one currently serving as an office) a versatile open area used currently as a gym, Large rec room which boasts a gas fireplace backdropped by an original brick wall. The Lower level hosts Large ceilings, Expansive windows, Recessed lighting throughout, making it bright and airy . The Lower level can easily be converted into a Large rental suite depending on your needs. With abundant storage inside and out, this home offers both comfort and convenience. Enjoy your private backyard with outdoor living set with a patio for dining and hosting friends, garden shed, and a durable Multi-floor pressure treated Wooden Fort. Located in a serene neighborhood, quiet street; surrounded by greenery, parks, and walking distance to excellent schools (Woburn Jr., Henry Hudson Sr., and Woburn Collegiate). Minutes to the 401 by car, grocery stores and shops. Access to the Rouge Valley walking and biking paths alongside the river/stream, with places for picnics and benches to stop along the way. A 10 minute drive to the Guild GO Station which will have you downtown in around 30 minutes (Union Station). The same owners have cared for this home for almost 20 years and is move-in ready for its next owners. (id:54662)
Keller Williams Referred Urban Realty











