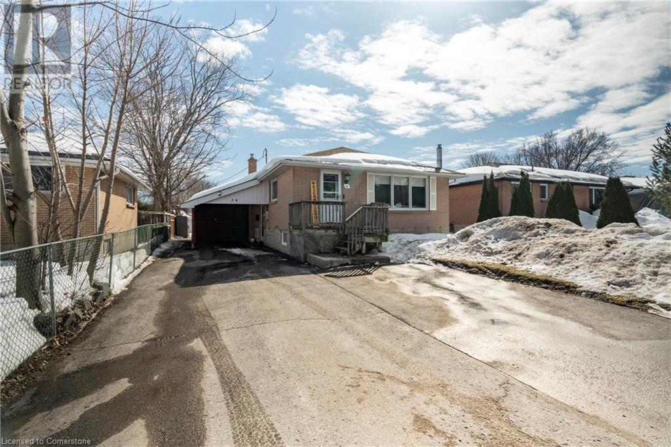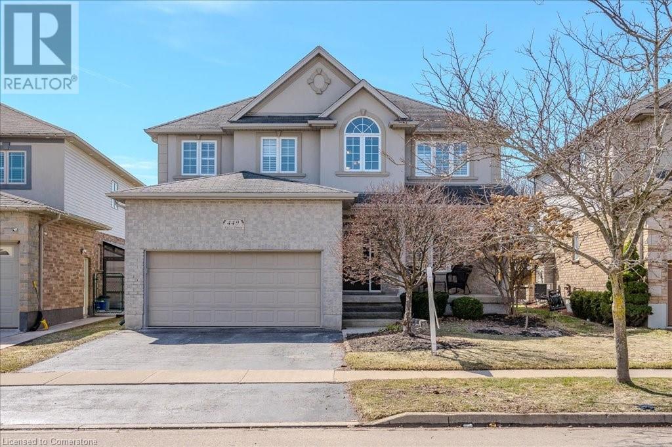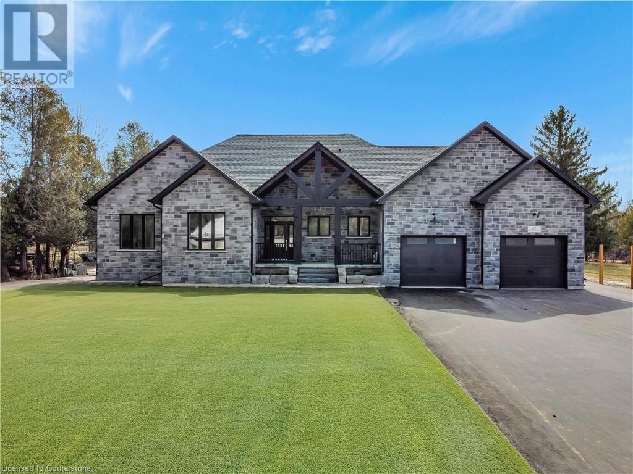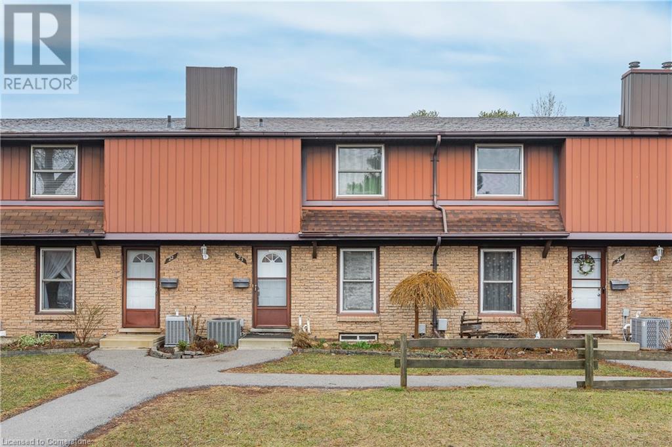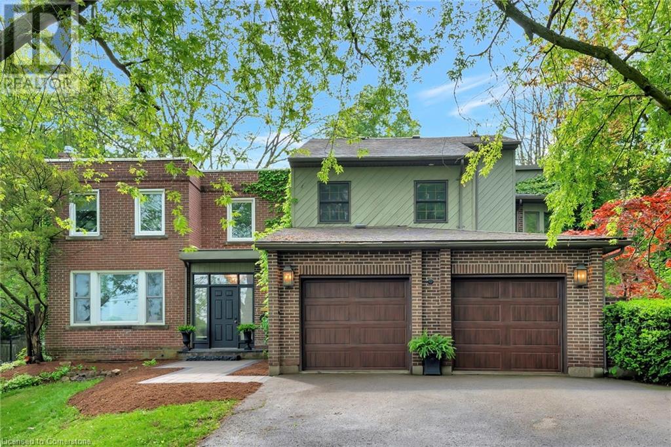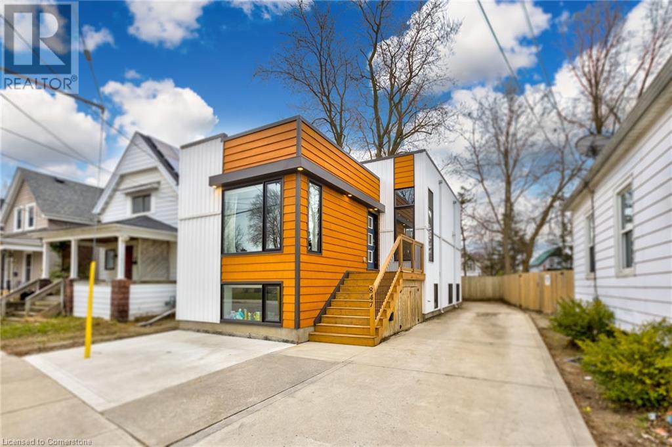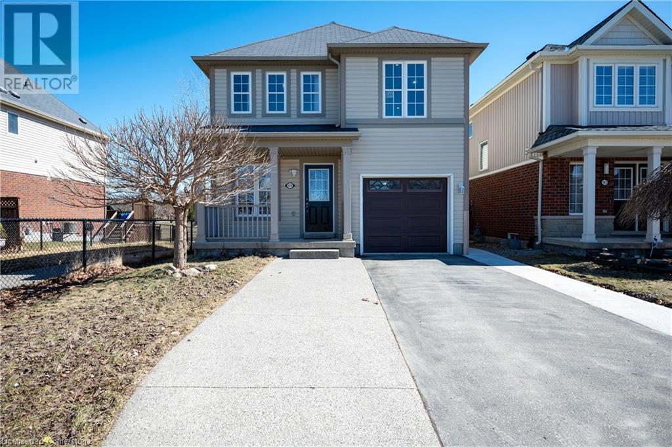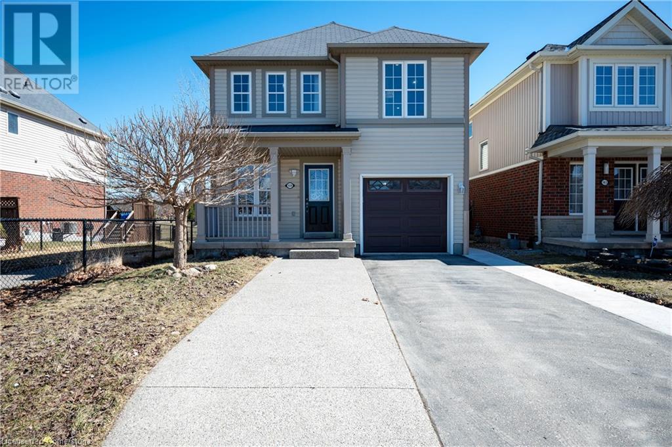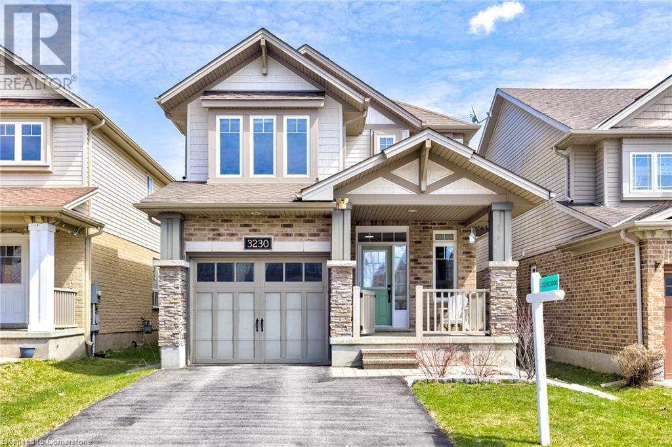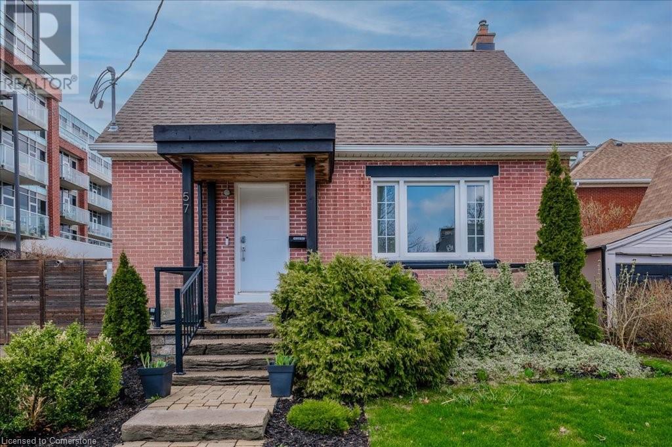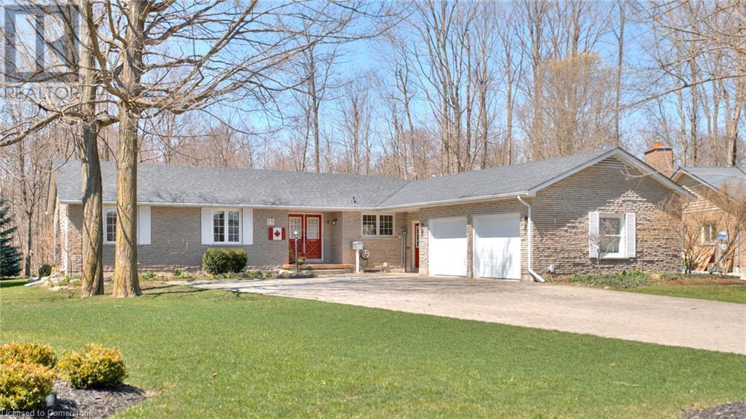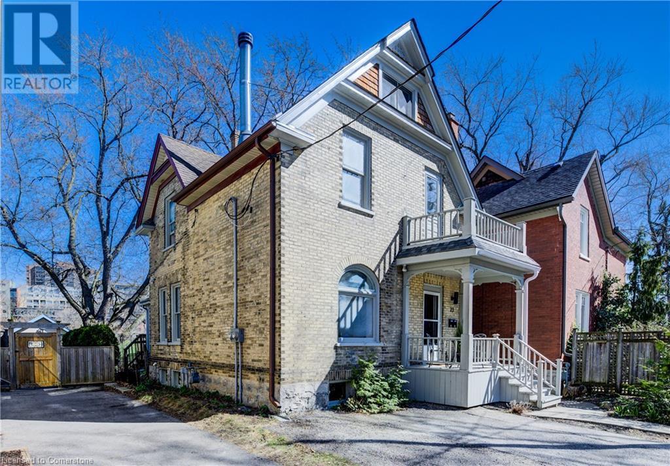34 Bothwell Crescent
Barrie, Ontario
Discover unparalleled comfort and versatility in this meticulously updated bungalow, nestled in the coveted east end. This charming 3+1 bedroom, 2-bathroom home offers a blend of modern upgrades and thoughtful design, perfect for multi-generational living or savvy investors. The main floor features an updated kitchen with stainless steel appliances and breakfast bar, flowing seamlessly into a sunlit living room. You'll also find three generously sized bedrooms and a well-appointed 4-piece bathroom. The expansive lower level has been transformed in 2024 into a private in-law suite, complete with a separate entrance, offering exceptional privacy and independence. This newly renovated space features a spacious living area, a comfortable 4th bedroom, secondary laundry, and a stunning 3-piece bathroom. Updated windows and a new roof (2021) add to the appeal. The R2 zoning provides endless potential! Enjoy a private, fenced yard. Conveniently located near schools, shopping, and highways, it's also just five minutes from Lake Simcoe. This meticulously maintained home is ideal for families or investors. (id:59911)
Revel Realty Inc.
449 Kelso Drive
Waterloo, Ontario
Welcome to your dream home, perfectly situated on a private lot overlooking serene fields in the prestigious Conservation Meadows neighborhood. This prime Waterloo location offers peaceful, natural surroundings with unbeatable convenience. Just minutes away, Laurel Creek Conservation Area is a hidden gem, offering year-round activities like hiking, swimming, canoeing, and sailing. With 4.5 km of scenic trails connecting to regional paths, including the Walter Bean Grand River Trail, it’s perfect for nature lovers and outdoor enthusiasts. The home also offers quick access to schools, grocery stores, The Boardwalk, and St. Jacobs Market, ensuring everything you need is just moments away. As you enter, you’re greeted by a bright office space, perfect for working from home. Walk down the hall to the heart of the home—an expansive open-concept living space. The high-end kitchen features stainless steel appliances and a spacious island, ideal for both meal prep and entertaining. It flows seamlessly into an eat-in kitchen, a formal dining area, and a large great room with a cozy gas fireplace and updated hardwood floors. The space overlooks a spacious deck and private backyard, offering complete privacy with no rear neighbors—perfect for relaxation or entertaining. Upstairs, you’ll find two spacious primary bedrooms, each with walk-in closets and ensuites, offering luxurious retreats. Additionally, a third bedroom and versatile office nook provide endless possibilities, whether you need a study, playroom, or extra storage space. This flexible layout ensures the home adapts to your needs. The lower level offers a separate entrance, high ceilings, and a rough-in for a kitchen and bathroom, ideal for multi-generational living or a private guest suite. Easily customizable, this space can create a fully independent living area. This home also includes a 200-amp panel, some updated windows, newer A/C, new furnace and is in immaculate condition. Book your showing today! (id:59911)
RE/MAX Solid Gold Realty (Ii) Ltd.
75 Robinson Road
Cambridge, Ontario
Welcome to 75 Robinson Road, Cambridge – Two homes on one property!! You get an incredibly new built 3-bedroom, 2.5-bath home sitting on a sprawling acre lot, which also offers the rare opportunity to have an additional home and attached shop! This unique 2-for-1 property is perfect for those seeking potential for in-laws, generational families, a business, or a workshop. The main home is an impressive stone bungalow, showcasing exceptional attention to detail and high-quality finishes throughout. The open-concept living, dining, and kitchen areas feature vaulted ceilings, large windows, and stunning engineered hardwood flooring. Wood Beam details in the living room and the kitchen is an entertainer's dream, with a spacious eat-in island, under-cabinet lighting, ample cabinetry, and glass doors leading out to the expansive backyard. On the other wing of the house, you’ll find two well-sized bedrooms, along with a luxurious primary suite offering its own access to the backyard, a walk-in closet, and an ensuite bathroom. A large laundry room with garage access, a full bathroom, and a powder room complete this beautiful level. The unfinished basement offers an additional 2,000 sq ft of space, providing the perfect opportunity to add significant square footage and put your personal touch on the home. This property sits just outside of Cambridge, offering the perfect balance of a peaceful country living while still maintaining convenient access to the amenities of Cambridge and attractions of the city. Don’t miss out on this amazing opportunity that offers a rare opportunity to have two residences and an option for a 3rd ADU. **PLEASE NOTE: Grass has been added to outdoor photos. (id:59911)
Corcoran Horizon Realty
235 Ferguson Avenue Unit# 23
Cambridge, Ontario
Whether you're looking for the perfect place to grow or start a family, or a smart addition to your investment portfolio, this beautifully upgraded home checks all the boxes! Recently renovated in 2020, it boasts a modern open-concept main floor designed for both style and functionality. The updated kitchen includes stainless steel appliances, a matching power vent hood, quartz countertops, a subway tile backsplash, and ceramic flooring. A convenient two-piece bathroom was added on the main level. New laminate flooring runs throughout all three levels, with matching staircases and wrought iron railings. Flat panel LED lights brighten the main floor and bedrooms. The living room opens to a private backyard deck, ideal for outdoor enjoyment, complete with a natural gas hookup for your BBQ. Upstairs, there’s a refreshed four-piece bathroom and three spacious bedrooms, including a primary with a built-in closet system. The finished basement offers a rec room, a laundry/utility room, and recent upgrades like a 100-amp breaker panel (2021), copper wiring, grounded outlets, and a newer washer and dryer. Additional updates include a furnace (2013), A/C (2020), plumbing (2020), and rented water softener and heater (2021). Located within walking distance to schools, parks, and public transit, with quick 401 access, this home truly stands out with its extensive upgrades. (id:59911)
RE/MAX Real Estate Centre Inc. Brokerage-3
73 Lemon Street
Guelph, Ontario
Experience the pinnacle of luxury living at 73 Lemon Street, nestled in Guelph’s prestigious St. George’s Park neighborhood. This exceptional 3,353 sq. ft. home offers 5 spacious bedrooms and 3.5 bathrooms, masterfully blending timeless elegance with modern sophistication. Step inside to be welcomed by rich natural slate and original hardwood floors, setting the stage for a warm and refined ambiance. A built-in sound system envelopes both indoor and outdoor spaces, creating the perfect backdrop for everyday living and effortless entertaining. The gourmet kitchen flows seamlessly into the inviting great room, where custom built-ins and a charming wood-burning fireplace invite you to relax in style. The main floor also features a formal dining room, a welcoming living room, a flexible office/den, a stylish 2-piece powder room, and a thoughtfully designed laundry/mudroom with direct access to the garage. Upstairs, discover five beautifully appointed bedrooms, including a serene primary suite that feels like a private retreat. Vaulted ceilings, an expansive his-and-hers walk-in closet, and elegant finishes make this space truly special. The fully finished lower level is a showstopper—complete with heated floors, a custom-built English pub, wine cellar, sleek 3-piece bathroom, and a state-of-the-art home theater designed for unforgettable movie nights and gatherings. Outside, your private backyard oasis awaits. Enjoy the heated saltwater pool, Arctic Spa hot tub, and natural slate and cobblestone walkways, all framed by Bevolo gas lanterns. Entertain in style with a stunning covered outdoor kitchen and cozy seating area, centered around a wood-burning fireplace. Don’t miss your chance to live in one of Guelph’s most coveted locations. Luxury, comfort, and craftsmanship converge at 73 Lemon Street—your dream lifestyle begins here. (id:59911)
R.w. Dyer Realty Inc.
847 Stedwell Street
London, Ontario
This stunning, uniquely designed modern home sits in the heart of London, offering a prime location near shopping, downtown, and the vibrant Old East Village. Built around 2016, it blends contemporary style with an established neighbourhood feel. The open-concept layout maximizes space, featuring soaring 11-foot ceilings, large windows throughout—including oversized basement windows—and high-end finishes that create a bright, inviting atmosphere. The sleek kitchen boasts a beautiful, oversized island perfect for hosting guests and everyday living, complemented by quartz countertops, chic cabinetry, and stainless steel appliances. A spa-like main bath offers a dual vanity, soaker tub, and standalone shower, while the main-level bedroom provides flexibility as a home office. The fully finished basement includes a cozy living space, two additional bedrooms, and another full bath with a double vanity, offering potential for an in-law suite. Brand new AC installed a year ago. Close to transit and with quick access to the 401 via Highbury, this home is ideal for a small family or working professionals seeking luxurious finishes at an amazing price—or as a lucrative income property. Move-in ready and truly impressive, this home is a rare find in the area! (id:59911)
Exp Realty
159 Norwich Road
Breslau, Ontario
Welcome to this newly updated home that includes an ADDITIONAL DWELLING UNIT & over 2000 sqft of living space!! The main floor features a recently updated kitchen - countertop, backsplash & dishwasher (2025), stainless steel appliances, and plenty of natural light with a walk-out to the private backyard. Upstairs, you'll find 4 bedrooms, including a primary suite with a 3-piece ensuite bathroom and a walk-in closet. The extra-large fourth bedroom could also serve as a second living space if needed. Another bonus on this level is the laundry! The second unit in the basement was just finished in 2025! This one-bedroom unit is a perfect MORTGAGE HELPER and features stainless steel appliances and in-suite laundry! Outside, there's plenty of parking and a new concrete path leading to the separate entrance for the basement. In the backyard you'll find a new concrete patio (2024) and loads of privacy - backing onto Breslau Memorial park makes this home feel like the backyard is endless! This home is conveniently located close to schools, parks, playground and just a short drive to Kitchener, Cambridge & Guelph! Call today to book your private viewing or check out one of our upcoming open houses! (id:59911)
Keller Williams Innovation Realty
159 Norwich Road
Breslau, Ontario
Welcome to this newly updated home that includes an ADDITIONAL DWELLING UNIT & over 2000 sqft of living space!! The main floor features a recently updated kitchen - countertop, backsplash & dishwasher (2025), stainless steel appliances, and plenty of natural light with a walk-out to the private backyard. Upstairs, you'll find 4 bedrooms, including a primary suite with a 3-piece ensuite bathroom and a walk-in closet. The extra-large fourth bedroom could also serve as a second living space if needed. Another bonus on this level is the laundry! The second unit in the basement was just finished in 2025! This one-bedroom unit is a perfect MORTGAGE HELPER and features stainless steel appliances and in-suite laundry! Outside, there's plenty of parking and a new concrete path leading to the separate entrance for the basement. In the backyard you'll find a new concrete patio (2024) and loads of privacy - backing onto Breslau Memorial park makes this home feel like the backyard is endless! This home is conveniently located close to schools, parks, playground and just a short drive to Kitchener, Cambridge & Guelph! Call today to book your private viewing or check out one of our upcoming open houses! (id:59911)
Keller Williams Innovation Realty
3230 Bayham Lane
London, Ontario
Welcome to this fantastic 2-storey home with an attached garage and convenient inside entry, located in the highly sought-after neighborhood of Talbot Village. Step into the main floor through a welcoming foyer, where you’ll find a stylishly updated 2-piece bathroom. The open-concept layout features a bright and beautifully renovated kitchen complete with quartz countertops, a sleek backsplash, and all newer appliances included. The spacious living room boasts a stunning modern gas fireplace—perfect for cozying up on chilly winter evenings. Garden doors lead to a private patio in the tastefully landscaped backyard, ideal for outdoor relaxation. Upstairs, you'll discover three generously sized bedrooms, including a massive primary suite with a sitting area, updated ensuite, and walk-in closet. The basement remains unfinished, offering a blank canvas for your custom design—and features its own separate side entrance, providing added flexibility for future development or potential rental income. Enjoy the charming covered front porch and the excellent curb appeal of this well-maintained home. Conveniently located close to schools, parks, trails, shopping, and with easy access to major highways, this is a home you won’t want to miss. Come see it for yourself and experience the difference! (id:59911)
Exp Realty
57 Peppler Street
Waterloo, Ontario
Welcome to this beautifully maintained 3-bedroom, 2-bathroom home nestled in a family-friendly neighborhood of Uptown Waterloo. Location is prime with walking distance to the city center and all amenities it has to offer. From the moment you arrive, you’ll be captivated by the home’s inviting curb appeal—with a well-manicured front lawn, mature and a welcoming front porch that sets the tone for the warmth inside. Once inside you will love all three finished levels with plenty of upgrades starting with updated kitchen featuring modern appliances and plenty of cabinet space and large countertops perfect for cooking and hosting. Next come bright and airy living spaces large windows flood the main family area with natural light, creating a bright and welcoming atmosphere. Spacious bedroom and full bathroom makes the main level even more convenient. On the second level you will find two more fair size bedrooms filled with natural light. Basement is another example of smart lay out. Nice rec room with an office corner, exercise zone, a laundry room and 4 piece bathroom are super functional and ready to go. With almost zero maintenance the back deck and the side yard with gazebo just calls for those awesome gatherings with friends or family members. Last but not the least private double driveway is another cool feature of this amazing property. Recent upgrades include: 200 AMP electrical panel and EV charger - 2021, washer and drier - 2022, water heater (rented) - 2022, heat pump - 2022, AC - 2022, roof and gutters - 2022, Insulation (attic, walls)-2023, water softener - 2024, (id:59911)
RE/MAX Icon Realty
19 Sandpiper Court
Elmira, Ontario
Welcome to 19 Sandpiper Court, a beautifully updated bungalow tucked away on a quiet cul-de-sac in one of Elmira’s most desirable neighbourhoods. From the moment you arrive, the curb appeal is undeniable. A stamped concrete driveway guides you through mature trees and manicured landscaping to an oversized double garage. Set on a prestigious, tree-lined 2/3 acre lot, this home offers the perfect blend of privacy, functionality, and over 3,500 sq ft of total living space. Whether you're a growing family, downsizer, or retiree, you'll appreciate the seamless layout and finishes throughout. Inside, you'll find an open-concept layout with hardwood and tile floors, pot lights, and a bright living room with a gas fireplace and bay window. The kitchen is a standout—featuring granite counters, white cabinetry, stainless steel appliances, tile backsplash, and a large window. A versatile bonus room serves as a dining room, office, or 4th bedroom. The spacious primary suite offers dual closets and a 3-piece ensuite. Two more bedrooms, a 4-piece bath, and main-floor laundry complete the level. The fully finished basement is ideal for entertaining or multi-generational living/in law suite opportunity, featuring a massive family room, modern lighting, a full-size pool table, a private office, an oversized 3-piece bath, and plenty of storage space. Step outside into your private backyard oasis—perfect for relaxing or hosting. Enjoy the newer 350 sq ft deck, a flagstone patio with waterfall feature, and a partially fenced yard surrounded by mature trees. A meandering stream runs along the back of the property, and the 18’x12’ shed provides ample storage. Updates include: roof, windows, patio door, garage doors, water heater, kitchen, appliances, bathrooms, basement and more! Ideally located near top-rated schools, parks, Elmira Golf Course, scenic walking trails, shopping, and just a short drive to Waterloo, this home combines small-town charm with urban convenience. (id:59911)
Keller Williams Innovation Realty
23 Richmond Avenue
Kitchener, Ontario
This ultra sophisticated, extensively renovated and fully legal three-bedroom century duplex sits proudly near the top of a cul-de-sac in the midst of one of the most desirable neighbourhoods in historic Downtown Kitchener. 23 Richmond Avenue backs directly onto the urban oasis that is Victoria Park, and is positioned perfectly to either continue serving as possibly the coolest mortgage-helper around, or to be recalibrated as a stylish single-family home. The current owner has made the most of both their career in architecture and passion for local history in sparing no detail either inside or out, upstairs or down - making the living spaces spread across three finished levels an absolute pleasure in which to be immersed. Buyers with an ecologically conscious approach are sure to feel right at home with the energy efficient features found in every aspect of this property. Full R30+ insulation guarantees warmth in the winter and cool comfort in the summer, an efficient touch complimented by extensive heated flooring and radiant heating provided by the brand-new gas-powered water tank. There's no need for a furnace in this plaster-free smart home, which also boasts efficient designer lighting throughout, and ethernet/co-ax accessibility in practically every room. Each unit is independently climate controlled, with separate ERVs in both washrooms. Enjoy peace of mind in all-newer wiring and plumbing, as well as an absolute bounty of space for storage or hobbies in the dry-as-a-bone basement. Putting down roots in this DTK location will have you mere steps from the brand-new boathouse on Victoria Park Lake, a short 5-minute jaunt from the workplaces, restaurants, boutiques and civic amenities of downtown, and occupying in the best seats in the house for the parks numerous cultural festivals all year round. Its unlikely that you're going to find another home quite like this one anytime soon so don't miss out! (id:59911)
Chestnut Park Realty Southwestern Ontario Limited
