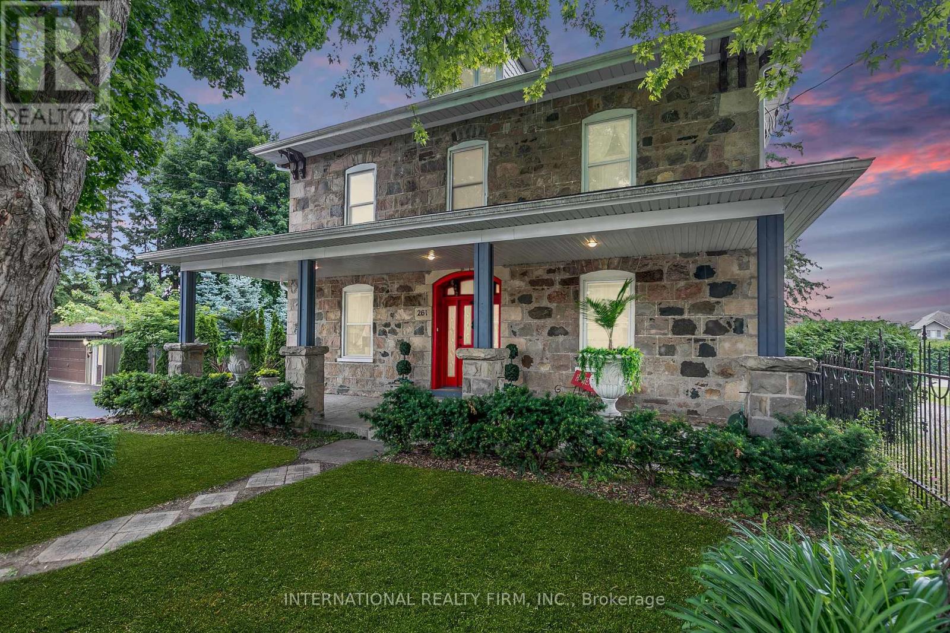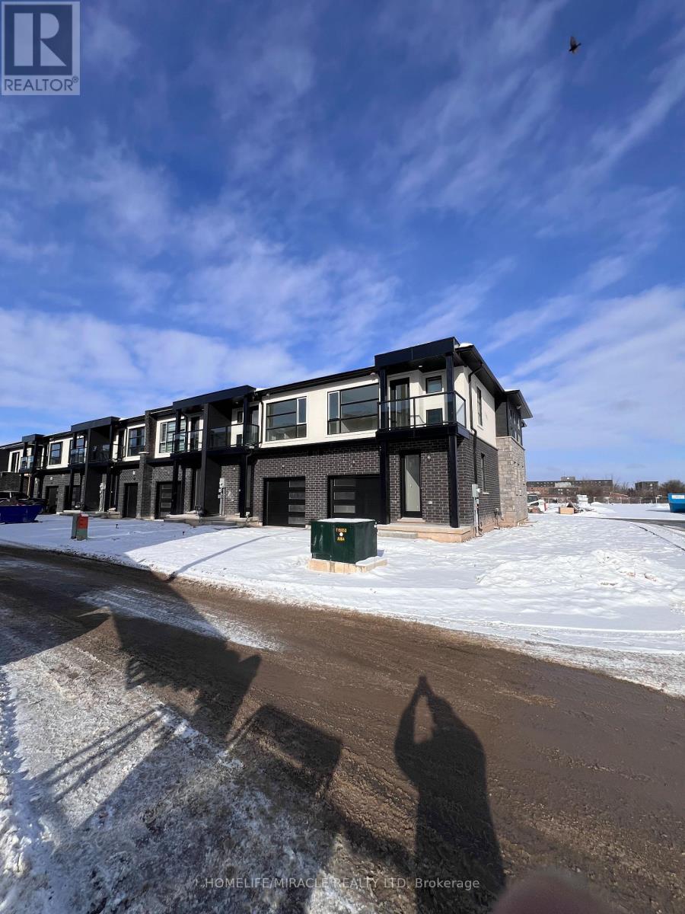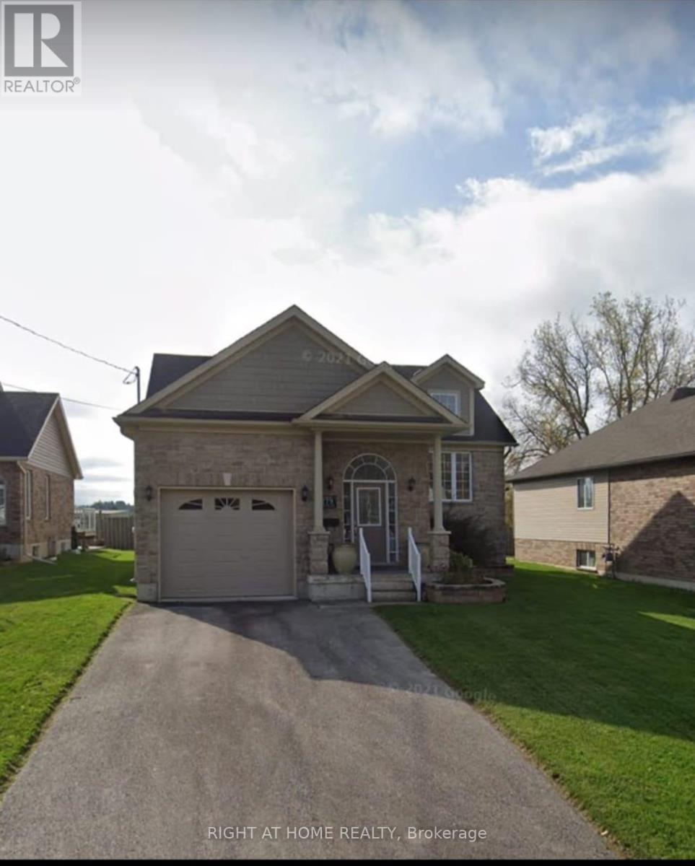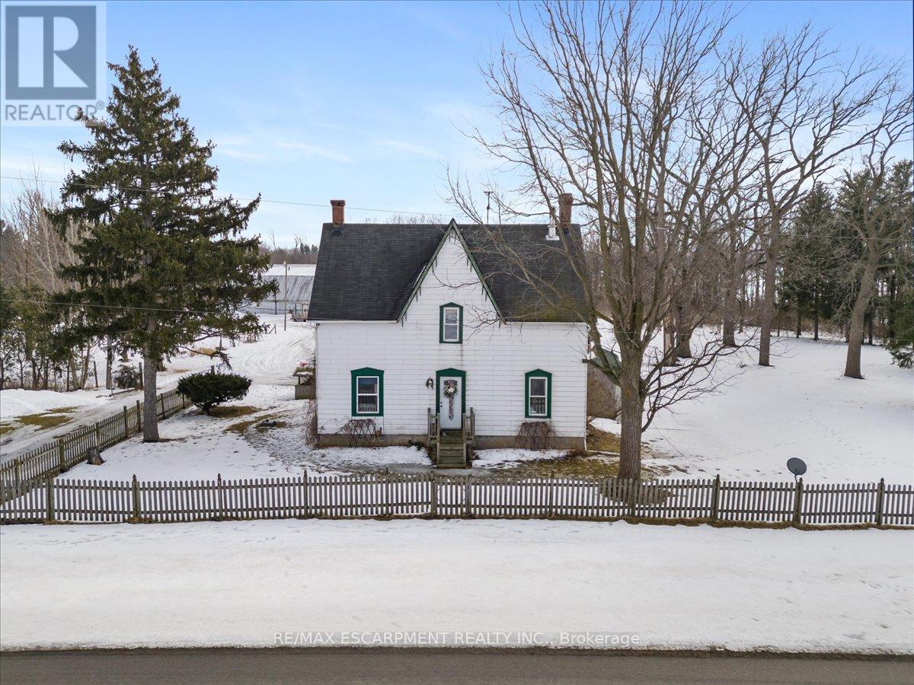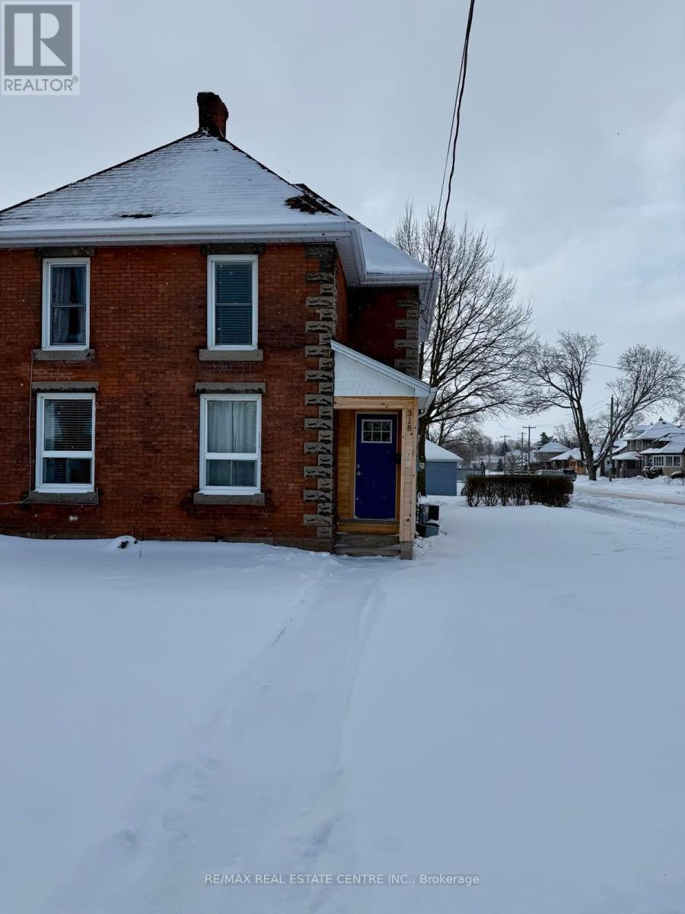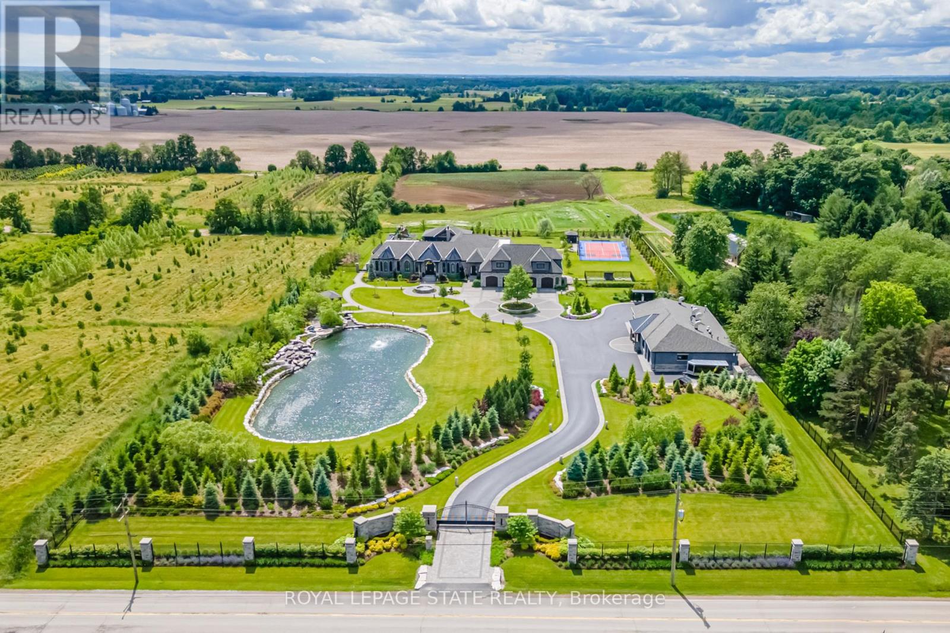137 Stinsons Bay Road
Kawartha Lakes, Ontario
Stunning Waterfront Property on Sturgeon Lake nestled on 100 feet of coveted Sturgeon Lake shorefront. This custom-built home beckons with unparalleled charm and soulful ambiance. A testament to the dedication of the owners who were the developers, designers and builders of this unique home. This lakeside haven was transformed into their dream home, a legacy now ready for its next fortunate owners. Waterfront living is about more than just a view, its about an unparalleled lifestyle. This exceptional property offers deep 7-foot diving waters off the well appointed dock with ample space for boats both large and modest. Incredible fishing where musky, bass and pickerel are yours to reel in. The hard-bottom shoreline invites leisurely wading, while the pristine waters set the stage for swimming, boating, kayaking, and endless lakeside adventures. As the sun sets, retreat to the stamped concrete firepit and hot tub, where the tranquil beauty of the lake becomes the perfect backdrop for serene starlit evenings.This meticulously designed 5-bedroom, 3-bath, 3,000 sq. ft. home epitomizes luxury living in the Kawartha Lakes. No expense was spared in crafting this sanctuary with attention to detail evident at every turn. Energy-efficient construction, a high-efficiency furnace and generator, and an ultraviolet water treatment system ensures modern conveniences. An insulated, heated finished garage, stamped concrete walkways and patio, and three stone fireplaces add to the homes refined comforts. A second paved driveway provides additional space for RV or visitor parking. Perfectly positioned to enjoy theTrent-Severn Waterway, this home is just 1.5 hours from the GTA and minutes from the charming villages of Bobcaygeon and Fenelon Falls where a vibrant tapestry of art, culture, and community awaits. In the Kawarthas -Shop Local isnt just a slogan its a way of life. A rare opportunity to own an exceptional waterfront home where every season brings new adventures. (id:59911)
Sotheby's International Realty Canada
1608 Clyde Road
Cambridge, Ontario
Absolutely charming stone house built in 1870, nestled on a picturesque 1.03 acres in Clyde Village. The outbuilding presents multiple uses, featuring 730 square feet of unheated garage space and a 567 square foot heated area complete with a cozy propane fireplace. The second floor boasts a versatile studio/loft measuring 603 square feet, equipped with heating, cooling, plumbing and a lovely balcony for enjoying the serene surroundings. The exterior is equally enchanting, featuring gorgeous gardens, raspberry patch, rhubarb, pear and apple trees. There is also a stone patio, and a pergola, perfect for outdoor gatherings and relaxation. This property seamlessly blends historic charm with modern amenities, making it a truly special place to call home. This gorgeous property also has severance potential. Feasibility study, design, survey and drawings completed. (id:59911)
Royal LePage Burloak Real Estate Services
25 Arran Drive
St. Catharines, Ontario
This Home Sweet Home is Located at North of St Catharine consisting of the Double Story 3 bedroom with 2 Washrooms, Newer Kitchen with built in microwave, Quartz countertops, Quality Cabinetry, Washer Dryer, Updated Electrical Pannel, Hot Tub. House is well looked after having several upgrades in and all around the house giving a warm feeling. Main floor Living Room has coffered ceiling, Morden Style kitchen, Black wrought Iron railing leading to Second Floor with Three Large Size Bedrooms with 5-piece washroom with lots of window for natural Light. Houses has Hardwood flooring thus is free of Carpet. The Dining Room has a Glass Patio Door looking out on the large Deck with fenced back yard for New Owners to enjoy. Living Room is well laid out with a huge Bay Window adding beauty to the property providing adequate light all around. (id:59911)
Homelife/miracle Realty Ltd
5137 2nd Avenue
Niagara Falls, Ontario
Accepting Short-Term Stays! Fully Furnished! Welcome to this meticulously renovated detached home, nestled on a spacious lot in a highly sought-after, family-friendly neighborhood. offering a perfect blend of modern luxury and timeless charm, this property is the ideal setting for both comfortable living and effortless entertaining. Inside, the contemporary design with high-end finishes and custom details match perfectly with the expansive open concept layout. The home's large windows allow ample natural light while maintaining privacy.You will love the generously sized 3 bedrooms and 1.5 bathrooms. The inviting front porch and a gorgeous light filled sun room attached to primary bedroom provides an ideal setup for your morning blend of coffee. Enjoy the best of both worlds with easy access to all the major attractions of Niagara Falls, including the world-famous Falls, entertainment venues, dining,and shopping. (id:59911)
Royal LePage Your Community Realty
261 Smith Street
Wellington North, Ontario
ESCAPE THE CITY TODAY!!! IT's TIME TO BUY NOW! LOW MORTGAGE RATES!!! RARE OPPORTUNITY TO OWN THIS HOUSE! The Stone House is one of the most iconic historical buildings. This "Grand Dame of Arthur" is nestled in the well known 'Most Patriotic Village of Arthur'. Have Peace of Mind With Approx 1/2 Acre Completely Enclosed & Fenced For Your Children And Pets Safety, Enjoy The Extra Large Property Right In Town, Municipal Water & Sewage, Fiber Optics High Speed Internet On-site, Gas, Hydro, Water Softener, Hot Water Tank Owned (No Rentals On Site), Main Floor 10' Coffered Ceilings, 2nd Floor 9' Cornice Ceilings, 13" Wood Trim/ 22"Window Sills Throughout, Granite, Hardwood Floors, Large Garden, 12 Parking Spots (2 Car Detached Garage, 10 Car Circular Paved Driveway), Covered Front/Back Porch, Heated Kitchen/Washroom Flooring, Large Eat-In Kitchen Island, Kitchen Walk Out To Back Yard And The Heated 29,000 Litre Salt Water In-Ground Pool, Electrical Powered Pool/Garden Shed, 2nd Floor With Full Size Cast Iron Stairs - Fire Escape Exit Off The Laundry Room, Water Softener, Gas Heated Water Tank, Radiant Heating, Heated Kitchen & Powder Room Floors. Short Commutes, 1 Hr to YYZ Airport, 1.5 Hrs To Downtown Toronto, 25 Minutes to Orangeville, 60 Minutes to Brampton, 15 Minutes to Fergus, 35 Minutes To Guelph Central Go/Via Station, In Town Local (GOST) Guelph Owen Sound Transit. Thousands Spent To Modernize. Walking Distance To Schools, Library, Restaurants, Markets, Shopping and So Much More. OPTION To Purchase The House Furnished. (No Heritage Designation Status) 4 HRS NOTICE TO SHOW. Thank you for stopping by to check out this rare listing. Tell your friends, share with your family, it will not last long with the mortgage rates dropping and the expected house price increase of approximately 4.7% For 2025.... See you soon! (id:59911)
International Realty Firm
68 Keystone Trail
Welland, Ontario
Stunning Modern Townhouse 4 Bedrooms 3 Washrooms | Prime Location Welcome to this beautifully designed modern townhouse featuring large windows that flood the space with natural light. Boasting 4 spacious bedrooms and 3 stylish washrooms, this home offers the perfect blend of elegance and functionality. The open-concept layout showcases a chef-inspired kitchen with built-in stainless steel appliances, quartz countertops, and sleek cabinetry. The living and dining areas flow seamlessly, creating an inviting space for both relaxation and entertaining. The primary suite features a spa-like ensuite, a walk-in closet and a balcony. The additional bedrooms provide ample space for family or guests. A private balcony in the 4th bedroom offers a cozy outdoor retreat. Prime Location! Steps from top-rated schools, Close to parks and green spaces, Minutes to shopping centers, restaurants, and cafes and Easy access to public transit and major highways This move-in-ready home is perfect for families, professionals, or investors looking for a contemporary living space in a thriving community. (id:59911)
Homelife/miracle Realty Ltd
279 South Street E
West Grey, Ontario
Stunning, Cosy and Bright 4 Bedroom Raised Bungalow, Short Walking Distance to School, Library, Hospital, Post Office, Grocery Store, LCBO, Banks, Convenient Store, Gas Stations, Hardware Store, Gym, Community Tennis Courts, Curling Club, Police Station, Many Scenic Trails and Of Course Tim Hortons on the Street Corner.Its a Modern Open Concept with Cathedral Ceiling. Main Floor offers Kitchen, Dining/Living Room, Primary Bedroom with En-Suite Bathroom Featuring: Soaker Tub Stand Alone Corner Shower. Oak Staircase and Railing Surround the Open Foyer, Leading to Main Level and Lower Level. Lower Level offer a Bright and Spacious Living Room with a Large Corner Gas Fireplace, Full 4pc Bathroom, 2 Generous size Bedrooms, Laundry Room and Utility Room.This Wonderfull House has an Attached Single Car Garage with Partial Loft and Remote Door Opener. Driveway is Double Paved. (All Measurements are approximate) IT IS A MUST SEE!!! (id:59911)
Right At Home Realty
3174 Butler Place
Niagara Falls, Ontario
Beautiful 3 +1 bed Family Home. This end unit two story townhouse is in a Cul De Sac and feels like a big Semi. Perfect for families or others who enjoy hobbies indoor or outdoors. With a stunning & serene yard that features a well-maintained lawn, perfect for outdoor activities, and a refreshing above-ground pool which providing endless summer fun for everyone plus enjoy the Gazebo, Out House, fruit trees, fire pit, you have it all in your fully enclosed extra-large backyard. No neighbours at back for added privacy. Family friendly neighbourhood, walking distance to schools & parks. A Must See and great place for everyone to call home. Tenant pays all utilities plus hot water tank rental. Ample parking for those with extra cars or if you need to park a bigger vehicle, truck or small boat. Annual pool maintenance is on tenants if pool is used during summers. (id:59911)
Cityscape Real Estate Ltd.
145 Stonebrook Way
Grey Highlands, Ontario
Welcome to your dream home in the heart of Markdale! This beautifully designed end-unit townhome feel like Semi-Detached offers a spacious, thoughtfully planned layout with premium upgrades, perfect for modern living. Step inside to an open-concept living area filled with natural light, featuring hardwood floors, pot lights, and stainless steel appliances. The chefs kitchen boasts a stylish island, perfect for meal prep or casual dining, while the large living room provides a warm and inviting space for relaxation and family entertainment. Upstairs, you'll find three generously sized bedrooms, including a primary retreat with a walk-in closet and private ensuite for ultimate comfort. The two additional bedrooms share a well-appointed 4-piece bath, ensuring ample space for family or guests. The unfinished lower level is a blank canvas with a 3-piece rough-in, ready for your personal touch whether its a home office, family room, recreation area, gym, or in-law suite, the possibilities are endless. Enjoy added convenience with 3-car parking and an oversized 1.5 car garage with a garage door opener, offering both backyard access and interior entry. This freehold property comes with no monthly fees or POTL fees, giving you the freedom to truly make it your own. Ideally located in the heart of Grey County, this home provides easy access to hiking, skiing, golf, the Curling Club, Beaver Valley Ski Club, and the stunning Georgian Bay. Plus, it's just minutes from shopping, schools, grocery stores, banks, the new Markdale Hospital, and Chapman's Ice Cream headquarters. This house is 15 minutes to Beaver Valley Ski Club, 35 minutes to Owen Sound 50 minutes to Collingwood & 90 minutes to Brampton. Don't miss this incredible opportunity schedule your viewing today and start living the four-season lifestyle you've always dreamed of! Please click on Multimedia / Virtual Tour button for Video and more photos. (id:59911)
Cityscape Real Estate Ltd.
5914 Canborough Road W
West Lincoln, Ontario
Welcome to 5914 Canborough Road, a serene rural retreat just outside Wellandport. This nearly 8.5-acre property offers just under 500 feet of Welland River frontage, perfect for riverside activities or simply enjoying the views. The land is beautifully maintained with a mix of trees and open spaces, providing privacy with enough cleared areas for trails or a hobby farm. The charming century home, built before 1900, features 4 spacious bedrooms, an updated 4-piece bathroom (2023), a 3-piece bathroom (2020), a country kitchen, and a cozy family room. Step out to the covered back deck with access to an above-ground pool and peaceful surroundings. The property includes a large two-storey 120 x 40 barn (1975), ideal for farming, hobbies, or storage. Located just 15 minutes from Dunnville and Smithville, it offers the perfect balance of rural tranquility and convenience. Don't miss out on this unique property. (id:59911)
RE/MAX Escarpment Realty Inc.
318 Clarence Street
Port Colborne, Ontario
This charming semi detached brick home is a true gem! Featuring a beautifully updated interior from top to bottom, it's a perfect blend of modern amenities and cozy charm. Inside you will be greeted by a bright and airy layout featuring a modern new kitchen with sleek tile floors, an Island and a built in laundry in the kitchen. This home has been thoughtfully updated throughout and includes a convenient 2 piece washroom on the main floor. The natural light flows throughout highlighting the homes welcoming atmosphere. Enjoy outdoor living with a covered deck area and a private screened sitting area also. Plus you will love the convenience of the private garage, a separate workshop and your own parking space. Located within walking distance to the local school, this home offers both comfort and convenience and modern finishes. It is truly cute and as button and move in ready. This home was previously furnished and the photographs were taken when this was staged - it is now mostly empty of furniture. (id:59911)
RE/MAX Real Estate Centre Inc.
1272 Fiddlers Green Road
Hamilton, Ontario
Set amidst a 5.2-acre estate, this extraordinary 26,000+ sq ft mansion offers unparalleled luxury and privacy. The gated and secured property features a stunning 1/3-acre aerated pond leading to a sprawling contemporary bungalow with lofted in-law quarters and a 5,210 sq ft detached garage with lounge, wash bay, and private gas pumpideal for car enthusiasts.Surrounded by serene countryside, yet minutes from the heart of Ancaster, the renowned Hamilton Golf & Country Club, and Highway 403, offering both seclusion and convenience. Inside, every room showcases soaring 14 to 18-foot custom moulded ceilings, 32-inch porcelain flooring, and the highest quality materials and craftsmanship. The state-of-the-art home features whole-home automation by Control4. Spacious living areas feature custom granite walls with Town & Country fireplaces. A gourmet kitchen is equipped with top-tier appliances, including Sub-Zero, Thermador, and Miele. The luxurious lanai is perfect for entertaining, with heated Eramosa flagstone, a full outdoor kitchen, 72 Woods gas fireplace, and phantom screens. The opulent primary suite includes a private patio with hot tub and an expansive dressing room. The ensuite features heated herringbone floors, a soaker tub with fireplace, towel warmer drawers and a digital rain shower. The opposite wing offers three additional bedroom suites, each with walk-in closets and ensuites. A Cambridge elevator provides access to the entertainers dream basement, with a party room, full bar, professional gym with sauna and steam shower, games room, and a state-of-the-art home theatre. This 24-seat Dolby Atmos theatre features a 254-inch screen, 24-foot ceiling height, and a Kaleidoscope movie server for the ultimate cinematic experience. Outdoor amenities include a 35 x 75 heated pool, a 14-person hot tub, and an entertainment cabana with a media area and hosting bar. A regulation-size sports court and a childrens playground complete this family-friendly estate. (id:59911)
Royal LePage State Realty




