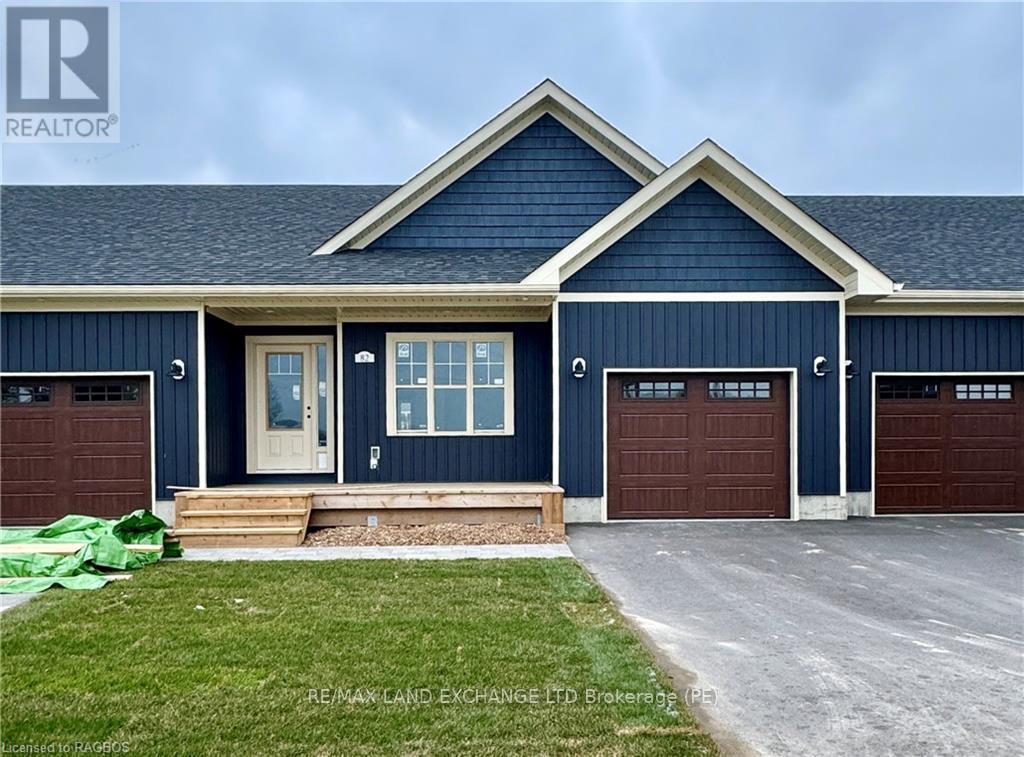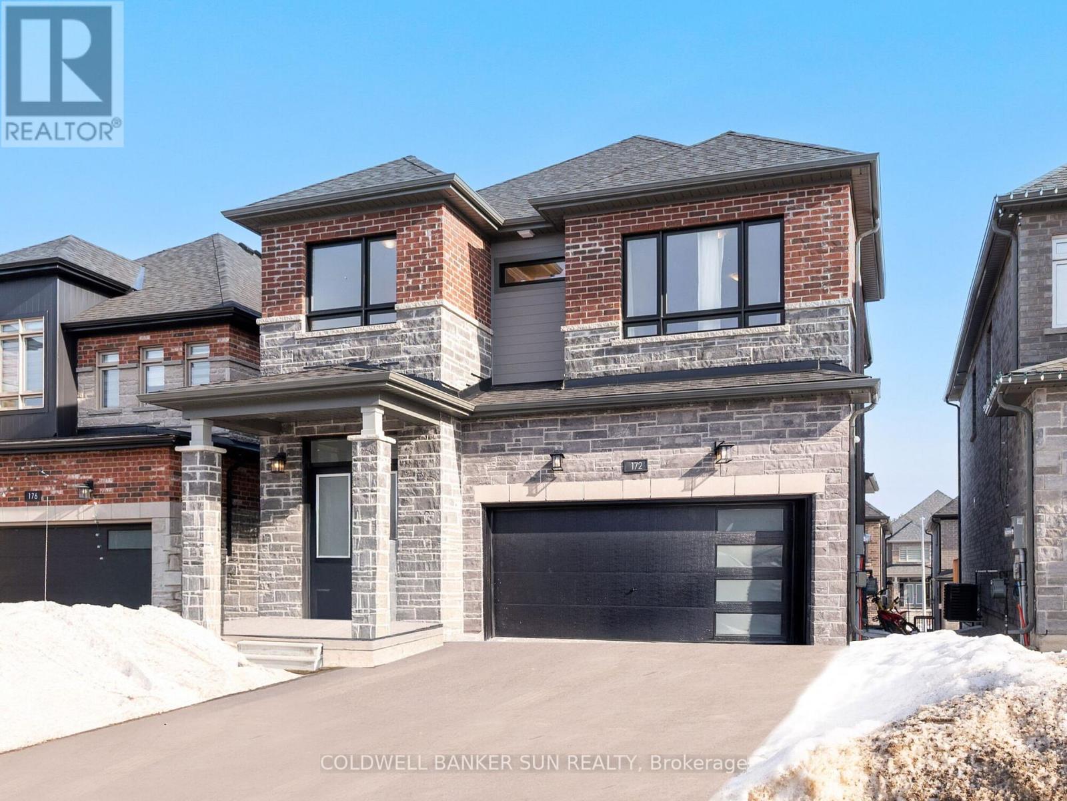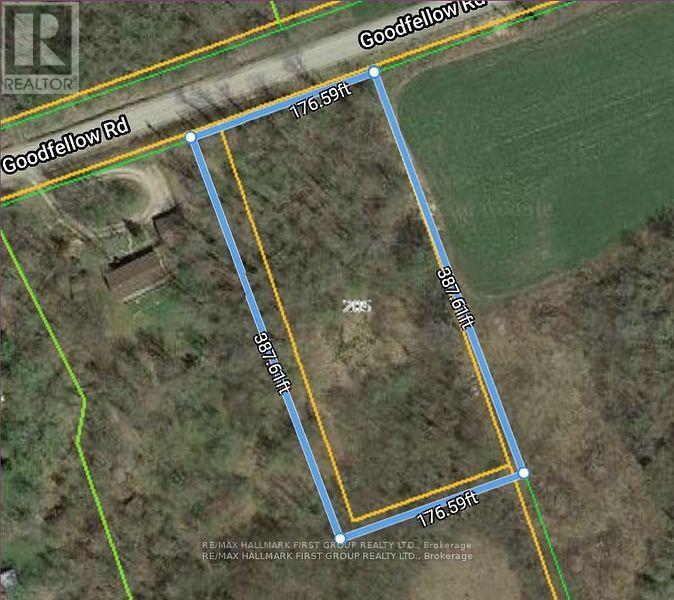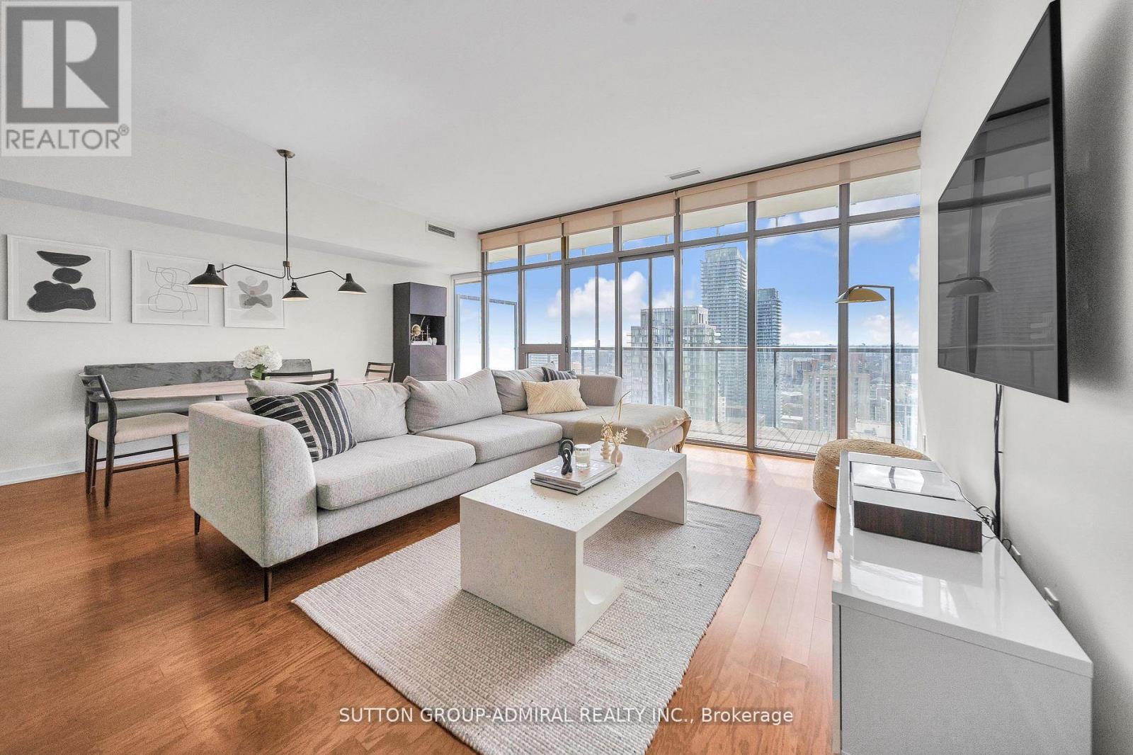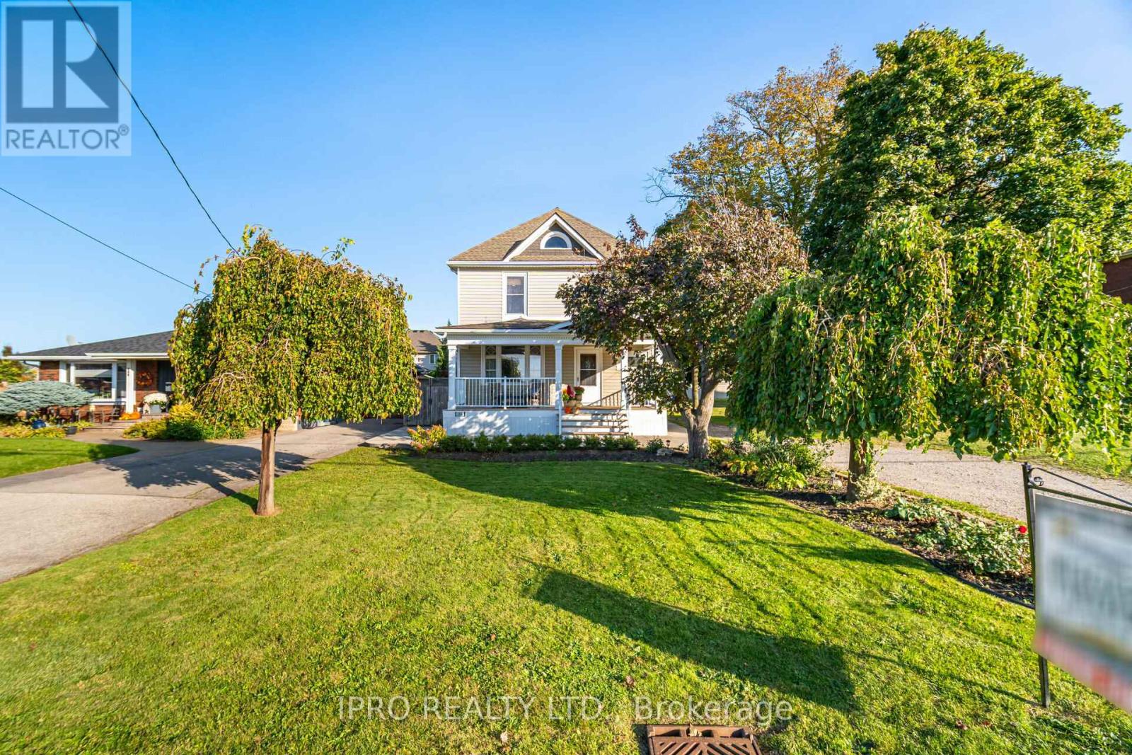17 - 82 Eagle Court
Saugeen Shores, Ontario
LIMITED TIME ONLY: Three years of condo fees paid by the developer! Welcome to the Westlinks Development-Phase 3 Condominium Townhouses. Block E Unit #17 (see site plan). This unit is already registered and will be ready for occupancy in May 2025. The WYATT model is a bright interior unit with a single garage. It offers a spacious plan with an open concept kitchen, dining area, living room, plus two bedrooms, an ensuite bathroom, four-piece guest bathroom, laundry & large foyer. There is a full unfinished basement with a bathroom rough in. Ask about the basement finishing package & other additional upgrade selections. Located on the edge of Port Elgin, close to all amenities, Westlinks is a front porch community suitable for all ages. There is a 12-hole links-style golf course, tennis/pickle-ball court, workout/fitness room all with membership privileges and included in the condo fees. Serviced by a private condo road, natural gas, municipal water and sewer. The photos are not of this property but of another finished WYATT model, which will give you a sense of the floor plan and finishes. Property taxes and property assessment is to be determined. Don't miss your chance to secure one of these condos at the Westlinks development. Please contact your Realtor to get details about the Limited-Time offer, subject to conditions. HST is Included if the buyer qualifies for a rebate & assigns it to the seller. (id:59911)
RE/MAX Land Exchange Ltd.
172 Franklin Trail
Barrie, Ontario
Welcome home to 172 Franklin Trail! Perfectly situated in one of Barrie's Newest Neighborhoods Bear Creek Estates, this home is a absolute show stopper! This home is approximately just under 3 years new, With 4 full bedrooms & 3 1/2 Baths this home has tons of space for you and your loved ones, to live and entertain! Entering the home to a grand, open foyer ceiling, The main floor offers an open concept layout with a bright eat-in kitchen, with lots of cabinetry, a pantry, stainless steel appliances, breakfast bar, & it is over looking the living area. The living area has a relaxing and spacious walk-out balcony & tons of natural sunlight, it also features a napoleon fireplace. Heading to the second floor with 3 full-sized spacious bedrooms, ensuite washrooms attached to each room, and 2nd level laundry. The master bedroom outlooks the front yard and has tons of natural sunlight, a spacious walk in closet, and spa-like 5 piece ensuite bath. Making your way down to the basement, which has been recently finished, containing an open recreation area & potential kitchen area, you have one full additional bedroom & one full washroom. Walk/Out separate entrance to your yard directly though the basement. This home also features 6 car parking, 4 on driveway and 2 in garage. A must see home! (id:59911)
Coldwell Banker Sun Realty
205b Goodfellow Road
Brighton, Ontario
Lovely Treed Building Lot! 1.5 ACRE Country Setting! Nestled in the trees with sloping lot with great potential for investment or future dream home. Excellent location, only 10 minutes to Brighton and 401. Buyer to verify all permitted uses. (id:59911)
RE/MAX Hallmark First Group Realty Ltd.
80 Oakes Avenue
Oshawa, Ontario
This beautifully renovated 2-bedroom legal basement unit, completed in 2021, offers modern finishes and plenty of space. Both bedrooms feature large closets, and the unit comes with one parking spot on the north side of the driveway. With a private entrance and in-suite laundry, you'll enjoy added privacy and convenience. The good sized open-concept kitchen seamlessly flows into the living room, making it perfect for ease-of-use and relaxation. The kitchen is equipped with sleek stainless steel appliances, while the laminate flooring throughout adds a contemporary touch. Upper cabinets and a pantry cabinet have been added for additional storage (not shown in photos). Before move-in, the unit will be thoroughly cleaned and freshly painted, ensuring it's in pristine condition. No backyard access at this point. Ideally located near the 401/407, public transit, schools, parks, and shopping, this unit provides easy access to everything you need. Tenants will be responsible for 40% of the utilities (electricity, gas, and water). (id:59911)
RE/MAX Rouge River Realty Ltd.
Lot 4 Plover Mills Road
Middlesex Centre, Ontario
Experience luxury and privacy at Bryanston Estates, where XO Homes presents an exclusive opportunity to build CUSTOM your dream home. Located just outside of London's city limits. Available on Lot 4 and Lot 5, these premium 2/3 acre estate lots offer the perfect canvas for stunning custom homes. This model boasts 4,000 sq ft of modern open-concept living, featuring high-end luxury finishes, expensive windows, and chef's kitchen. The South0facing backyards provide tranquil views of grassy farm fields with endless privacy, enhancing the serene setting. These thoughtfully designed homes include 4 bedrooms, each with its own private ensuite bathroom, plus a bonus work-from-home office space and a loft area on the second floor. XO Homes offer you the freedom to tailor your home to your unique vision. Whether you choose to modify existing designs, make adjustments, or create a completely custom build from scratch, the possibilities are endless. **EXTRAS** TO BE BUILT- Fully customizable. Client can build their dream home through XO Homes. Prices vary with any adjustments to renderings. High-end finishes, backing onto sod farm. Offers on XO Builder Forms. (id:59911)
Royal LePage State Realty
910 - 250 Webb Drive
Mississauga, Ontario
**Spacious 2-Bedroom, 2-Bathroom Condo at The Odyssey Condos Fantastic Location in Mississauga!** Step into this spacious 2-bedroom, 2-bathroom condo at The Odyssey Condos, complete with a solarium and two ensuite bathrooms one for each bedroom! The bright, airy atmosphere makes it feel like home right away. Enjoy amazing amenities like an indoor pool, sauna, exercise room, and tennis court everything you need to relax or stay active. Ideally located near Square One, Living Arts Centre, public transit, Mississauga Celebration Square, and the Sheridan Hazel McCallion Campus, this condo offers the perfect balance of convenience and comfort. Don't miss out on this great opportunity to own in one of Mississauga's most sought-after buildings! (id:59911)
Royal LePage Signature Realty
27 Jenkins Street
East Luther Grand Valley, Ontario
Built in 2019, this incredibly large home features 4 bedrooms, with 2 ensuites and 5 bathrooms. A large open concept kitchen with upgraded Kitchenaid commercial style range with 6 burners, perfect for the at home chef and entertaining family and friends. Reverse Osmosis water filter, provides you with clean water for your fridge and ice making needs. Hardwood greets you throughout the first floor, with a gas fireplace in the family room. Wood stairs, stained to match the first floor, completes the look when entertaining. An extremely large and separate main bedroom with plenty of space for couches and large furniture pieces, provides the privacy and relaxation you deserve. Each bedroom features large windows to let in plenty of light, with bedroom 3 providing a 3 piece ensuite bathroom. The basement in law suite was specifically designed for privacy and independence for those looking to have parents live with them or providing an adult child a separate living space to enjoy, heated bathroom floors keeps your feet warm and adds a luxury feeling in the space. With a washer and ventless dryer hookup that is ready for your laundry needs.The backyard backs into a protected forest, giving you a tranquil space to enjoy hot summer days. (id:59911)
Realty Executives Plus Ltd
3306 - 33 Charles Street E
Toronto, Ontario
This exquisite gem is a must-see! Boasting over 1200 square feet of luxurious interior living space, it is perfectly positioned just steps away from the renowned Yorkville neighborhood. Situated in the prestigious Casa Condos at the heart of Yonge and Bloor, this 2+1 bedroom unit offers breathtaking, unobstructed city views. Every detail has been meticulously updated with no expense spared. The modern eat-in kitchen features elegant Scavolini cabinetry and high-end appliances. The primary bedroom impresses with a walk-in closet and an upgraded ensuite bathroom. The secondary bedroom includes a spacious closet, and a beautifully upgraded secondary bathroom ensures convenience for guests. Additionally, the oversized den serves as a versatile space perfect as a third bedroom or a home office. Enjoy the convenience of a 24-hour concierge and secure underground parking. Located mere steps from the TTC subway, as well as world-class shopping and dining options, this unit offers unparalleled urban living. It also includes 1 owned parking and 1 locker, adding even more value to this incredible home. Discover the perfect blend of elegance and location in this remarkable property! (id:59911)
Sutton Group-Admiral Realty Inc.
264 Winona Road
Hamilton, Ontario
Welcome to 264 Winona Rd a charming, modern and characteristic 4 BR home on a large 55 x 132 ft premium lot. This home is not only tasteful but functional. Just like this beautiful community this home will reflect its uniqueness where memories are made or as an investors dream with potential to rent out the main floor and part. finished basement . With a beautiful lot, patio and a private backyard the possibilities are endless. Don't miss out on this opportunity to live in a fantastic area with great scenery. Easy access to the QEW and amenities. The home is located near the 50 point conservation area filled with many activities to explore including boating, swimming , fishing, hiking and picnicking through a lush rural gateway to the Niagara region. **EXTRAS** none (id:59911)
Ipro Realty Ltd.
B2-A - 432 King Street E
Cobourg, Ontario
NEW RETAIL OPPORTUNITY AVAILABLE FOR LEASE COMING SOON TO COBOURG. HIGH VISIBILITY CORNER (KING ST E/BROOK RD N) ANCHORED BY TIM HORTON'S NEXT TO NEWLY BUILT RESIDENTIAL. THIS NEW 1,994 SF END UNIT (B2-A) INCLUDES A DRIVE THROUGH AND PATIO AREA. DESIRABLE DC-30 ZONING PERMITTING A WIDE RANGE OF RETAIL USES. AMPLE PARKING WITH DRIVE THROUGH AVAILABLE. CONSTRUCTION HAS COMMENCED ALLOWING FOR ANY TENANT LAYOUT OR CONFIGURATION TO BE ACCOMODATED. OCCUPANCY ESTIMATED FOR LATE SUMMER 2025/EARLY FALL. (id:59911)
Gilbert Realty Inc.
B2-B - 432 King Street E
Cobourg, Ontario
NEW RETAIL OPPORTUNITY AVAILABLE FOR LEASE COMING SOON TO COBOURG. HIGH VISIBILITY CORNER (KING ST E/BROOK RD N) ANCHORED BY TIM HORTON'S NEXT TO NEWLY BUILT RESIDENTIAL. THIS NEW 1,806 SF UNIT IS ONE OF TWO AVAILABLE (B2-B/C) WITHIN THIS DEVELOPMENT. DESIRABLE DC-30 ZONING PERMITTING A WIDE RANGE OF RETAIL USES. CONSTRUCTION HAS COMMENCED ALLOWING FOR ANY TENANT LAYOUT OR CONFIGURATION TO BE ACCOMODATED. OCCUPANCY ESTIMATED FOR LATE SUMMER 2025/EARLY FALL. (id:59911)
Gilbert Realty Inc.
B2-Abc - 432 King Street E
Cobourg, Ontario
NEW RETAIL OPPORTUNITY AVAILABLE FOR LEASE COMING SOON TO COBOURG. HIGH VISIBILITY CORNER (KING ST E/BROOK RD N) ANCHORED BY TIM HORTON'S NEXT TO NEWLY BUILT RESIDENTIAL. THIS NEW 5,614 SF DEVELOPMENT CAN BE PARTITIONED INTO 2 or 3 SMALLER UNITS. DESIRABLE DC-30 ZONING PERMITTING A WIDE RANGE OF RETAIL USES. AMPLE PARKING WITH DRIVE THROUGH & PATIO SPACE AVAILABLE. CONSTRUCTION HAS COMMENCED ALLOWING FOR ANY TENANT LAYOUT OR CONFIGURATION TO BE ACCOMODATED. OCCUPANCY ESTIMATED FOR LATE SUMMER 2025/EARLY FALL. (id:59911)
Gilbert Realty Inc.
