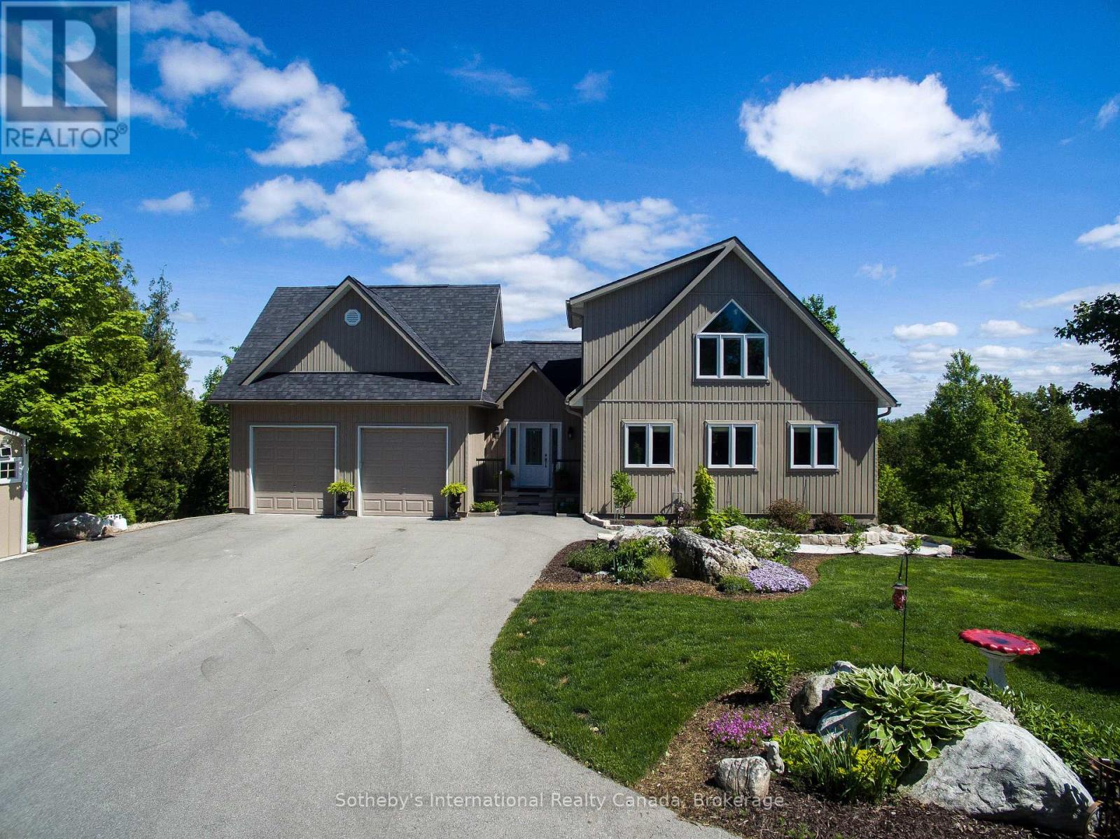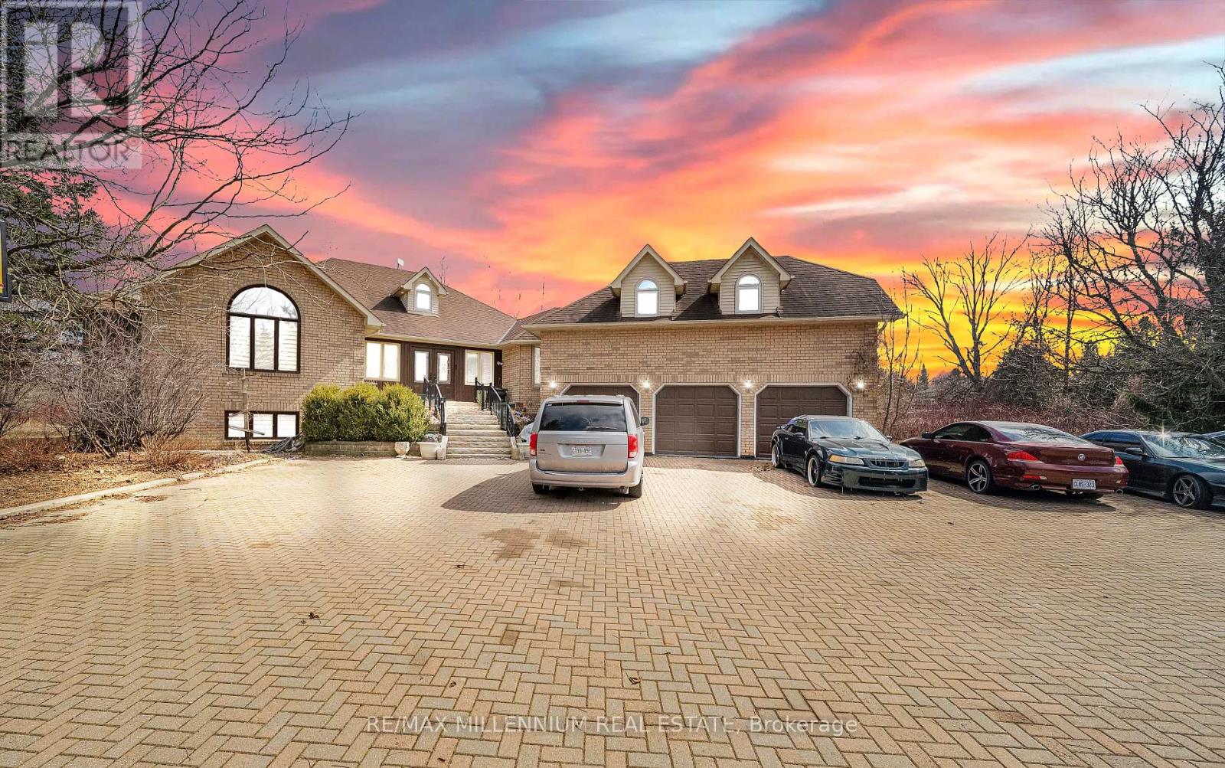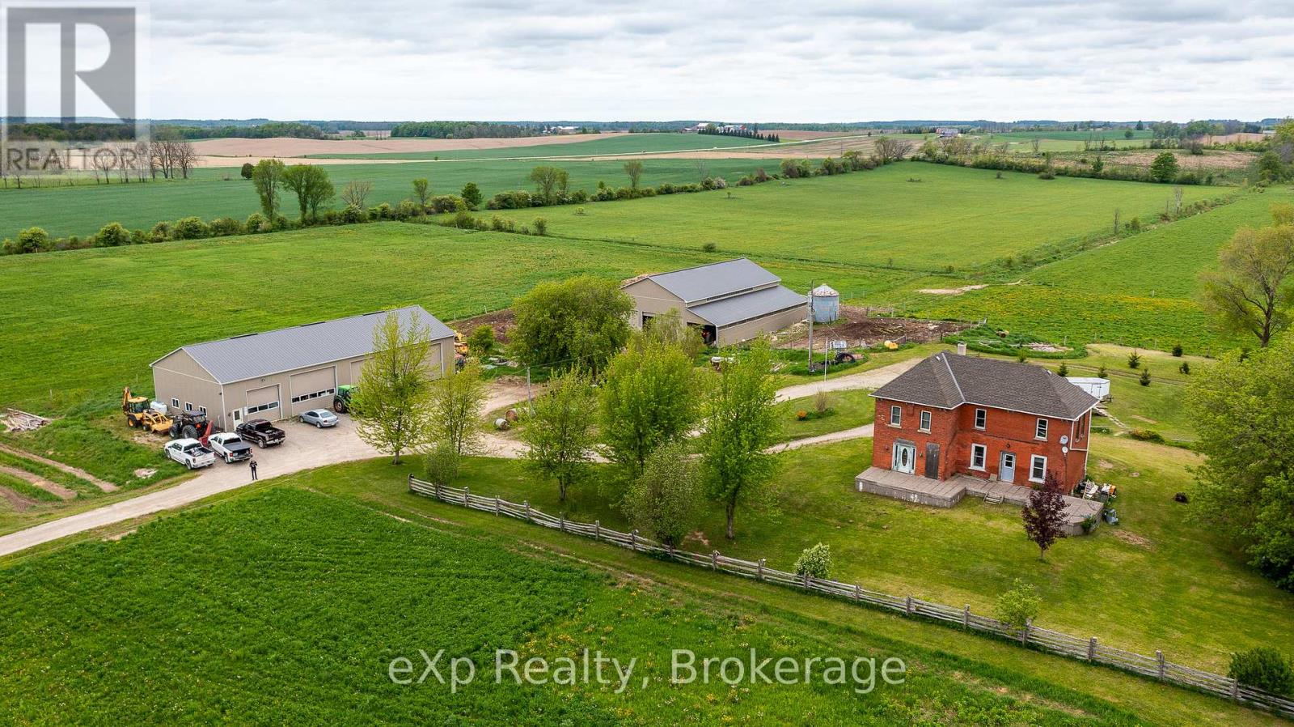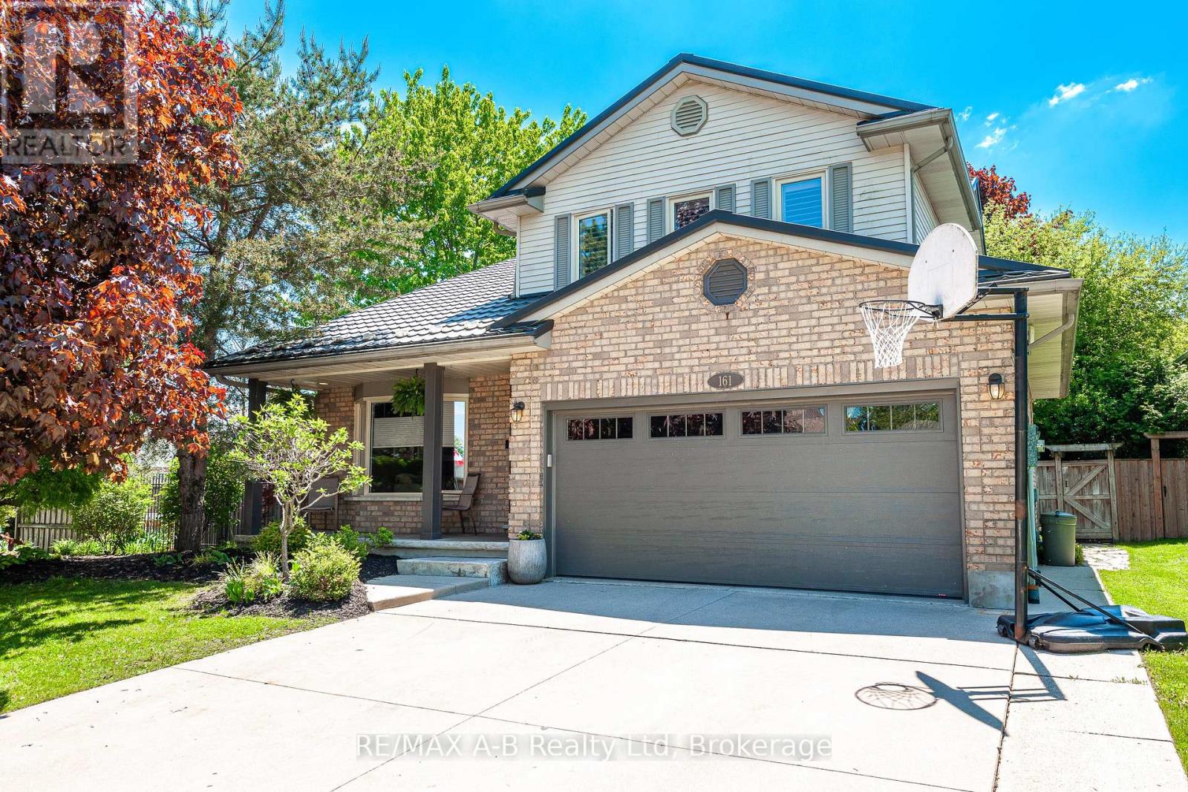16 Vetch Street
Brampton, Ontario
Welcome To This Absolutely Gorgeous And Bright Corner Lot Home, With Lots Of Neutral Light, In Quite Friendly Neighbourhood, Great Community To Live And Raise Your Family, Approximately 4350 SqFt Of Living Space, With Great Quality Constriction, And Lots Of Upgrade, Double Sided Fireplace, Centre Island, Quartz Countertops, Backsplash, Modern Stone Wall Decor California Shutter, Quartz Countertops In All Washrooms, Professionally Finished Basement By The Builder With Separate Entrance, And Upgraded Light Fixture, Primary Bedroom Retreat With Huge W/I Closet, 5 Pc Ensuite, And 4 More Spacious Bedrooms With Large Window And Closet, Main Floor Laundry, Lots Of Windows Makes It Bright And Sun Filled, Landscaped Backyard Good For Entertaining. Your Client Will Love It. (id:59911)
Royal Star Realty Inc.
Upper - 391 Glen Park Avenue
Toronto, Ontario
Cozy 3 Bedroom / 2 Bath Multi Level Backsplit situated on a 35 x 132 Foot Lot. In the Upper Level, you'll find 3 spacious bedrooms with hand crafted wood doors and large windows that infuse the rooms with an abundance of natural light. On the main floor, you will find a Kitchen with an eat in area, a beautifully decorated decorated dining room / living room for plenty of the outdoors. On the Lowe Level, you will have an office which can be easily be converted into an bedroom and large family room overlooking the backyard. Outside, the allure of nature beckons, with nearby parks offering endless opportunities for outdoor adventures. Plus, with schools just a stone's throw away, convenience is truly at your doorstep. (id:59911)
Royal LePage Your Community Realty
32 Pine Forest Drive
South Bruce Peninsula, Ontario
Consider this lovely bungalow as your next full-time residence or cottage! Ideal in so many ways, starting with the setting that seems so private on a large lot, surrounded by trees and flanked by a wide path that leads directly to Silver Lake! Short cut from the back yard ~ and 180 steps later, you are there! From the covered front porch you enter the open concept living area with a large central kitchen and gleaming granite counter tops right in the middle, yet nicely recessed back. Dining space has a view of the front yard and the living-room overlooks the back yard with the inner beauty of the gas fireplace. Floorplan has been well thought out in this custom built home, as the main floor bathroom provides a second access to the back deck! Bedrooms are all spacious with deep closets. The primary bedroom has its own private 3 piece bathroom with pedestal sink, and a glass shower with travertine wall and floor tiles. Home has birch wood floors throughout, solid interior doors and a glow of natural colors and materials. Entry to the basement 5+ ft crawl space is via the garage. All utilities are found there, the floor is smooth concrete, space is insulated in the walls and ceiling for added quiet. Well is beside the driveway at the front of the house, and septic at the back. Lovely little playhouse/bunkie nests at the edge of the back yard, along with a fire-pit and large stone seats! Back deck seems like an extension of the inside of the house and is a favourite spot for bird watching and sunsets. Single car garage is extra deep which allows for workshop or storage space. Landscaping and your own sprinkler system put the cherry on top and make you just want to pull off your socks and run around barefoot in the grass, beverage in hand, music playing with burgers on the BBQ. It's all here, come and see for yourself. (id:59911)
Coldwell Banker Peter Benninger Realty
105 Maple Street
Brockton, Ontario
Check out this just like new construction on this open concept, 3 bedroom main floor apartment located within walking distance to downtown and shopping in Walkerton. Cathedral ceilings in the dining room and living room adds a wonderful feature. The kitchen features all new appliances and an island for extra counter space. Patio doors lead to the back deck and backyard. With 3 bedrooms all featuring spacious closets, a 4 piece bathroom and in suite laundry makes this apartment very functional. 2 parking spaces are for this unit in tandem style. Grass cutting is taken care of by the landlords and tenant will take care of snow removal. Future tenants will be asked to fill out an application before viewing. Tenant responsible for utilities and water/sewer. 24 hour required for all showings. (id:59911)
Royal LePage Exchange Realty Co.
466498 12th Conc B
Grey Highlands, Ontario
Private Country Retreat. Escape to your own private 4.5-acre sanctuary, perfectly situated on a paved road just minutes from Lake Eugenia and Beaver Valley Ski Club. This beautifully maintained 3-bedroom, 3-bathroom home offers over 2,500 sq ft of living space designed for comfort, style, and connection with nature.Step inside the light-filled Great Room featuring soaring vaulted ceilings, a stone fireplace with gas insert, and expansive south-facing windows with custom shutters and shades. The open-concept layout flows seamlessly to a modern kitchen with a large island, gleaming quartz countertops, and stainless steel appliances ideal for entertaining or relaxed family living.The main floor includes a spacious Master Suite complete with a luxurious ensuite and walk-in closet, as well as convenient main-floor laundry and direct access to the double garage making this home ideal for easy, single-level living.Upstairs, a loft bedroom with ensuite (currently used as an office) overlooks the Great Room and offers tranquil views of the wooded landscape. The lower level boasts a bright and welcoming atmosphere with a third ensuite bedroom, a fully equipped home theatre, custom bar, a second stone fireplace with gas insert, extra soundproofing, and walk-out access to the expansive main deck.Work from home with ease thanks to high-speed internet connectivity, ensuring smooth video calls, streaming, and productivity. Stay connected and secure with cable TV and a modern security system.Outside, enjoy a nature-lovers paradise: rolling, wooded terrain, frog ponds, raised vegetable beds, and low-maintenance perennial gardens. Two out buildings a cedar potting shed and an additional equipment shed add convenience and charm.Built in 2011 and meticulously maintained, this country retreat offers the perfect blend of privacy, functionality, and natural beauty. Whether you're looking for a full-time residence or a peaceful weekend getaway, this exceptional property delivers. (id:59911)
Sotheby's International Realty Canada
158 Maple - 1294 Concession 8w Road W
Hamilton, Ontario
One of the most private and best lots in the Beverly Hills development, backing onto a Ravine with a gorgeous back yard, single detached garage, large covered deck, covered patio and privacy plus! The inside will amaze you with the space! Full livingroom and familyroom, dining room, 3 bedrooms including an ensuite off the primary and a second full bath for the other two bedrooms. All updated! Parking for 4 cars. New floors, kitchen, bathrooms, windows, furnace and appliances, LED lights. With the new (3 years) high efficiency heat pump, total electric monthly is $148.00 on equal billing for heat and all electricity. The detached garage is a great workshop and could be a "man cave" or "she shed". The neighbourhood is peaceful with great neighbours. There is a club house where neighbours get together for bingo and events like the craft sale. School bus stops here. If you are looking for a spacious home for your family, that is affordable and move in ready, you will love this one!! Monthly lease fee is $793.40 which also includes the property taxes. (id:59911)
Coldwell Banker Neumann Real Estate
3 Daybreak Lane
Caledon, Ontario
Stunning estate bungalow Raised, multi generational layout with completely finished lower levelboasting 4 separate walkouts, Fully renovated home featuring a modern design throughout. 2additional rooms, office, gym, Living, Family room with fireplace. Bright, spacious awesomefloor plan with abundant living space. Open concept main floor design with High ceilings, Potlights, Professionally decorated, tastefully appointed, you'll fall in love with the decor.Chef's kitchen with high end appliances, Center island with prep sink, Professionallymaintained landscaping. The fantastic, park-like setting is perfect for al fresco dining andenjoying your morning coffee on the spacious deck. With just under 4500 sq ft of finishedliving space, you will see the excellent value this home provides. 3 Car Garage. A must-see!This beautifully updated home won't last long! (id:59911)
RE/MAX Millennium Real Estate
Basement - 5622 Lucy Drive
Mississauga, Ontario
Two bedrooms with two bathrooms, legal basement apartment with separate entrance at Churchill Meadows home in a fantastic location! Corner end unit with easy access to main road. Close to Hwy 403, Hwy 401, GO Stations, high ranked schools. Absolutely great neighbourhood. Quiet residential street, close to schools, minutes to Erin Mills Centre, shopping, public transport, highways. (id:59911)
Sotheby's International Realty Canada
150 Palmerston Street
Goderich, Ontario
Possibilities await! 150 Palmerston Street in picturesque Goderich, is a lovely family home that beautifully combines modern upgrades with timeless charm. This expansive residence features 4 generously sized bedrooms, including a massive primary suite that occupies its own entire floor, complete with an electric fireplace and an upgraded heat pump for optimal comfort. The 5-piece ensuite promises relaxation and luxury, while a huge walk-in closet and a charming Juliet balcony offer a private retreat. In addition to the primary suite, the three additional bedrooms are also of good size, making this home ideal for families or those in need of extra space. With 2 beautifully appointed bathrooms, everyone will enjoy convenience and comfort. Set on an impressive lot of 62.8 ft x 135 ft, this property provides ample outdoor space for gardening, play, or entertaining. Notably, a $100,000 remodel of the garage and adding the primary bedroom oasis was completed in 2023 enhancing the homes appeal, ensuring a fresh and inviting atmosphere throughout. Convenience is further emphasized by a large garage that offers easy access to the backyard through a dedicated garage door, perfect for outdoor projects or simply bringing in groceries. The main floor laundry is also plumbed and ready to go should you wish to bring the laundry up from the basement adding to the homes functional design. With its prime location, spacious layout, and recent upgrades, 150 Palmerston Street is not just a house but a place to create lasting memories. Don't miss the opportunity to make this remarkable property your new home! (id:59911)
Royal LePage Heartland Realty
216 Concession 10 E
Arran-Elderslie, Ontario
Excellent turnkey cattle farm located in beautiful Bruce County. This well-maintained operation features a newer 40x80 ft barn with 16x80 ft and 16x60 ft lean-tos, a center alley feeding system with roll-up door, and a reliable drilled well. The property includes approximately 20 acres of hardwood bush with the remainder in pasture and workable land, perfect for cropping. Enjoy a private setting complete with an above-ground pool and outstanding outbuildings, including a massive 40x48 ft fully insulated shop with in-floor heat, kitchen, washroom, and a 10,000 lb car hoist, plus an adjoining 40x48 ft driveshed. The charming brick century home offers updated hydro service, a forced air wood/electric furnace, spacious main floor with kitchen, laundry, living room, and formal dining, as well as four large bedrooms upstairs and a rough-in for a second bathroom. Fibre optic internet available ideal for modern country living. (id:59911)
Exp Realty
2766 Wilkinson Road
Dysart Et Al, Ontario
Escape to your own slice of Haliburton magic at this exceptional lakefront property on Kennisis Lake. This 3-bedroom, 2-bathroom cottage offers the perfect blend of comfort and natural beauty, where every day ends with breathtaking sunset views over the water. Step out the door and head down to your private sandy beach, perfect for swimming and lounging from July onwards. The included dock provides easy access for boating, fishing, or simply enjoying the tranquil lake waters. The heart of the home features a welcoming dining area that flows seamlessly to the front deck through convenient walk-out access, ideal for al fresco dining while taking in those spectacular sunset vistas. The cozy recreation room, complete with a charming wood-burning stove, creates the perfect gathering space for cooler evenings and opens to a screened-in porch where you can enjoy the outdoors without the bugs. The primary bedroom, thoughtfully positioned on the second floor, offers a peaceful sanctuary with its own private balcony your personal haven for morning coffee or evening relaxation while overlooking the lake. An outdoor shed provides ample storage for all your waterfront needs. Perfect as a family cottage, weekend retreat, or year-round residence, this property represents a rare opportunity to own your piece of Haliburton paradise on sought after Kennisis Lake. (id:59911)
RE/MAX Professionals North Baumgartner Realty
161 Freeland Drive
Stratford, Ontario
Welcome to this beautifully updated 2-storey family home, offering comfort, functionality, and a private backyard retreat. With four spacious second floor bedrooms along with 2.5 bathrooms, and over 2,000 sq. ft. plus finished basement, theres plenty of room for the whole family and is move-in ready. The heart of the home is the updated kitchen, perfect for hosting and everyday living, and the main level boasts new flooring, gas fireplace, staircase and a convenient laundry room, all updated in 2018. The primary bedroom and luxurious ensuite were upgraded in 2021 along with the interior doors, and hardware on both the main and upper levels. Additional improvements include newer windows, a steel roof, garage and front doors, and a fully finished basement, offering even more versatile living space. Step outside into your private backyard oasis, ideal for entertaining or relaxing. This lovingly maintained home is located in a family-friendly neighbourhood and is a rare find with its extensive list of updates and thoughtful design.Click on the virtual tour link, view the floor plans, photos and YouTube link and then call your REALTOR to schedule your private viewing of this great property! (id:59911)
RE/MAX A-B Realty Ltd











