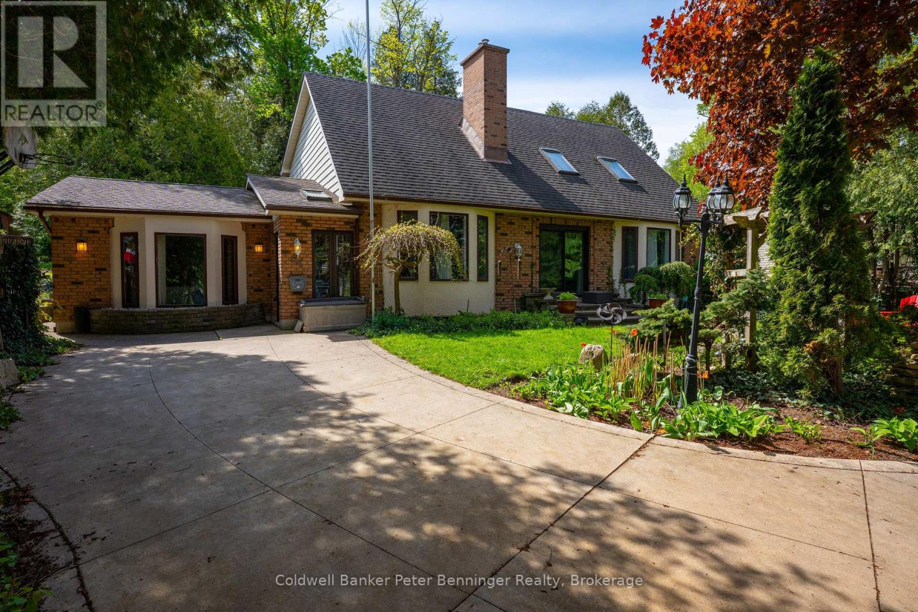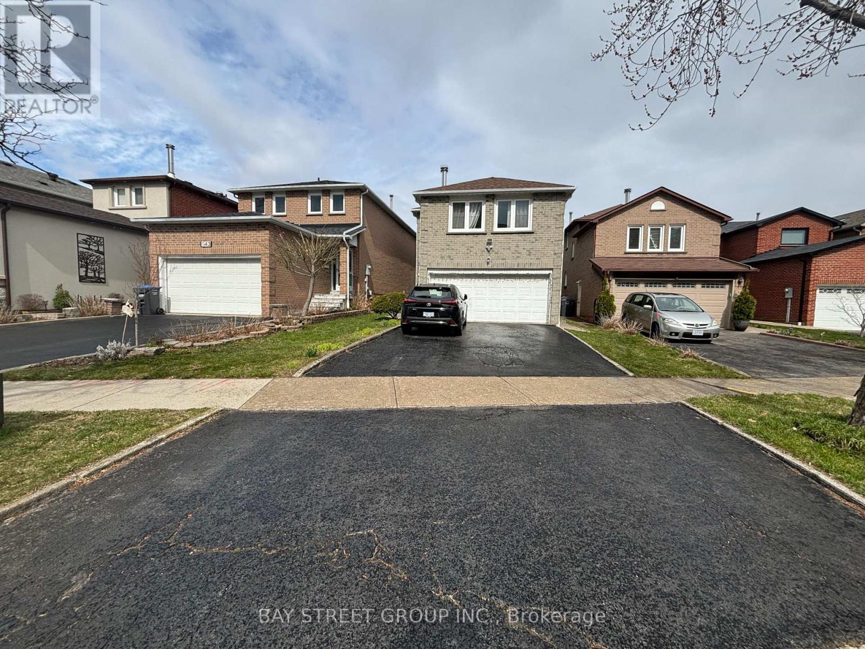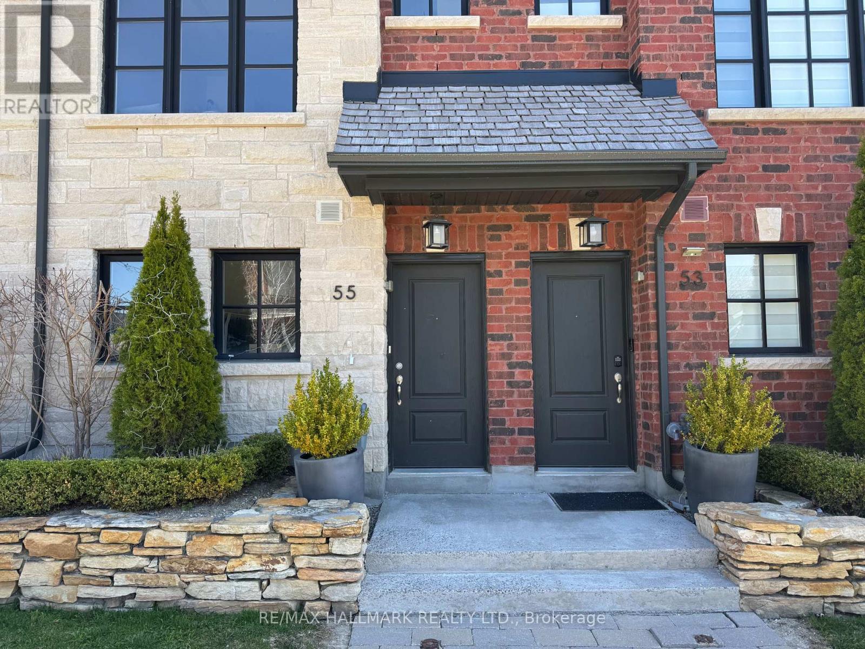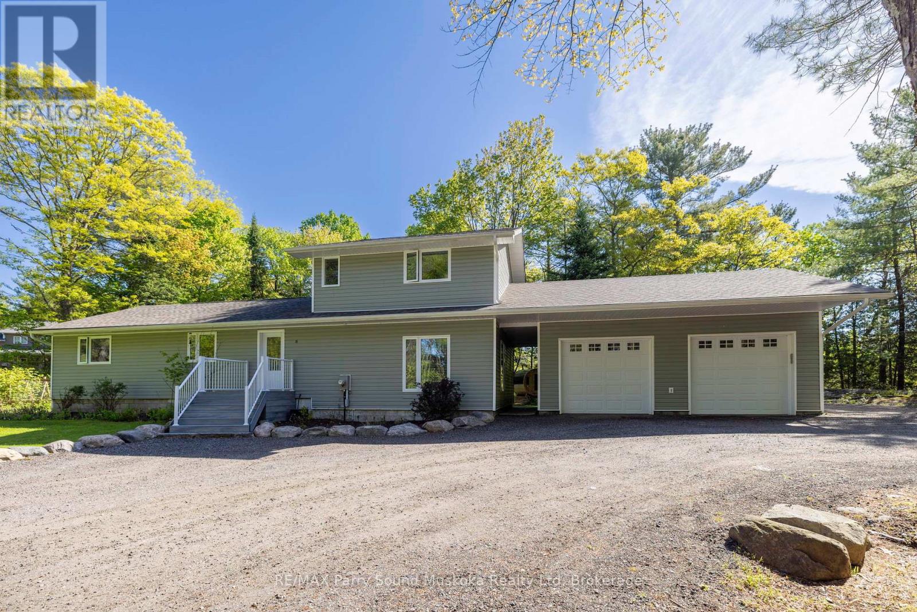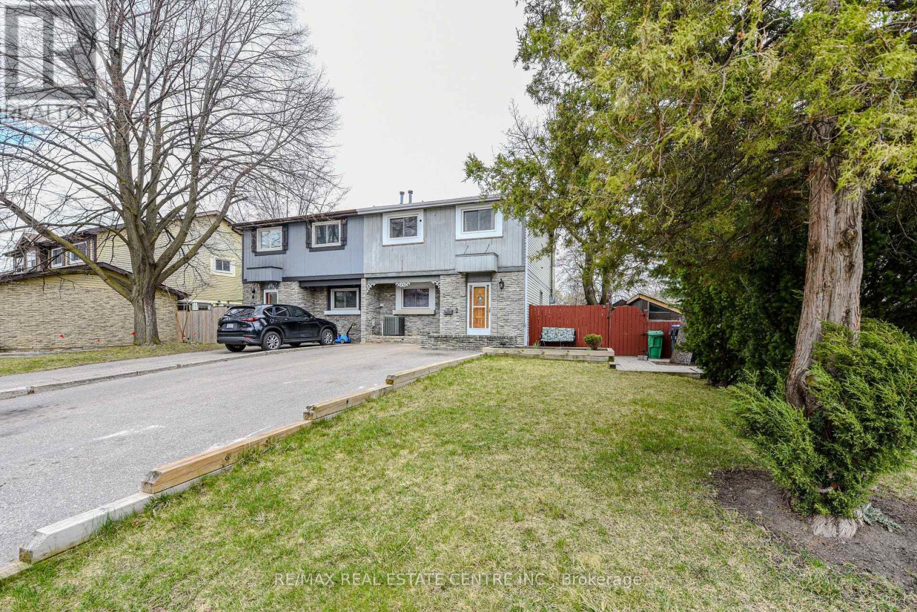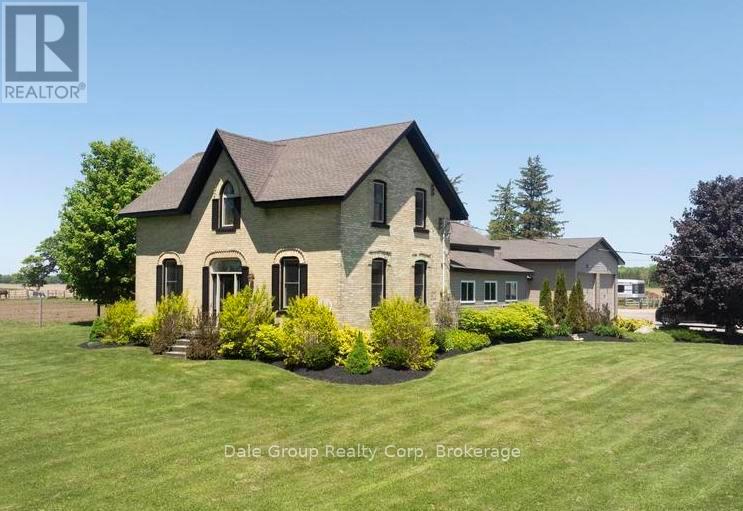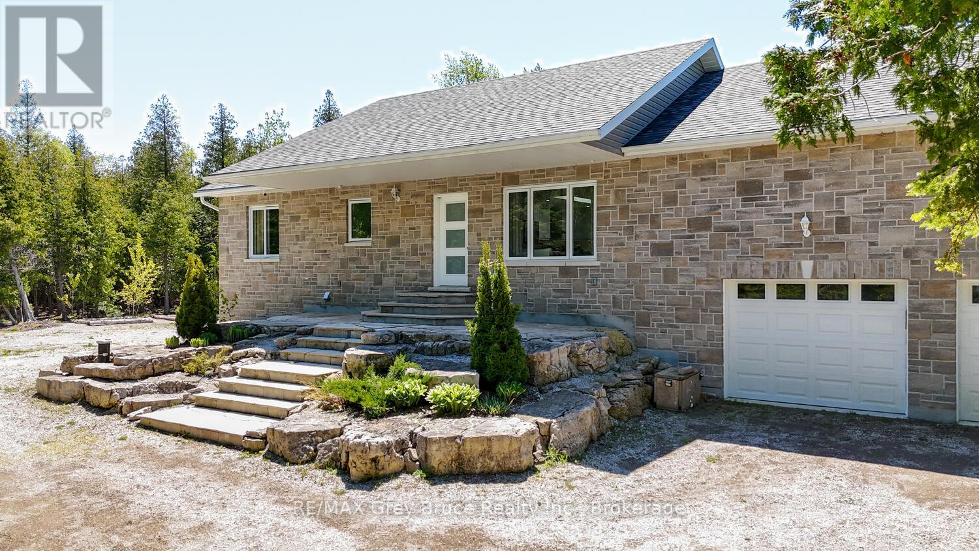64 Boiler Beach Road
Huron-Kinloss, Ontario
This home is located on Boiler Beach Road, which offers a picturesque view of Lake Huron and the sandy beach shoreline. Situated on the outer edge of the town of Kincardine, this property is close to many amenities and you can simply walk across the road to a public staircase the leads to the stunning sand beach, that offers a breathtaking lake view, and the tranquil sunsets. Sit inside this beautiful home and admire the water view from the large picture windows. This home offers a spacious primary bedroom on the main level, 4 piece bath, large living room with a double sided natural gas fireplace that can be enjoyed as well in the dining area, a nice amount of kitchen cabinets and counter space, there is also a main floor sitting room or man/woman cave, and an additional 3 piece bath, the laundry is also on the main level. Three additional bedrooms and a 5 piece bath are found on the upper level. The present owner has redone the flooring with luxury vinyl composite that has a cork backing for warmth. The attic and the crawl space are both insulated with spray foam. (id:59911)
Coldwell Banker Peter Benninger Realty
Bsmt - 141 Surbray Grove
Mississauga, Ontario
Discover The Perfect Rental In Central Mississauga's Sought-After Fairview Community. This Space Offers A Basement Apartment With 2 Windowed Bedrooms & A Modern Kitchen. Newly Renovated. 3 Pieces Bathroom. Separate Entrance. Ensuite Laundry. Embrace Comfortable Living In This Inviting Community! Close To Schools, Square One, Hwy 403/401. (id:59911)
Bay Street Group Inc.
55 Twenty Ninth Street
Toronto, Ontario
Welcome to this Impeccably Maintained 3-Storey Freehold Executive Townhome in the Heart of Lake Shore Village, Built by Renowned Dunpar Homes! This English Georgian-Inspired Beauty Offers Sophisticated Living with Private Access and Exceptional Features Throughout. The Bright, Open-Concept Main Floor Boasts 9ft Ceilings, Rich Hardwood Floors, Oversized Windows, and Seamless FlowPerfect for Everyday Living or Entertaining. The Gourmet Kitchen Showcases Granite Counters, Stainless Steel Appliances, a Spacious Centre Island, Ample Pantry Space, and a Walkout to a Large Private Deck with Gas BBQ HookupIdeal for Summer Gatherings!Upstairs, the Loft-Style Primary Retreat is a Showstopper, Featuring a Private Balcony, Expansive Walk-In Closet with Built-Ins, and a Spa-Like 5-Piece Ensuite with Double Vanities, a Relaxing Soaker Tub, and a Frameless Glass Shower. Two Additional Generously Sized Bedrooms with Double Closets and Large Windows, a Stylish 3-Piece Bath, and a Convenient Second-Floor Laundry Room Complete the Upper Levels. Enjoy the Convenience of a Large Double-Car Garage with Direct Access and Remote Entry. Tucked Away on a Quiet, Family-Friendly Street, This Home Offers Easy Access to Waterfront Trails, Parks, Beaches, Top Schools, Public Transit, and All Major Highways. A Rare Opportunity for Luxurious Living in One of South Etobicokes Most Sought-After Communities! (id:59911)
RE/MAX Hallmark Realty Ltd.
40 Sixth Street
Toronto, Ontario
Introducing this modern custom-built architectural gem nestled in the vibrant community of New Toronto.This residence boasts a sleek minimalist facade that exudes sophistication,making a bold statement across its approx.4000 sq. ft. living space.Step inside to find rich hardwood flooring gracing the main areas while oversized windows offer picturesque views throughout,soaring 9-foot ceiling&elegant LED pot lights.Thoughtfully designed,the exquisite kitchen connects seamlessly to the dining & living spaces enhanced by built-in speakers & warmth of the marble fireplace in the living room.The gourmet kitchen is highlighted by an 11.5-foot quartz centre-island w/ waterfall edges & high-end appliances.Mono-beam staircase w/ motion lighting&skylights lead you to the upper levels.The top floor is solely dedicated to the Owner's suite featuring his/hers walk-in closets,a fireplace,& a lavish 5 piece ensuite equipped w/ a smart toilet&heated floors.Discover the additional 3 bedrooms on the second level,each equipped w/ closets,a shared 5 piece bath&5 piece ensuite-both w/ heated floors.Descend downstairs to the lower level,the epitome of entertainment complete w/ a rough-in home theatre in the rec room,which can be converted into a bedroom for multi-generational living or rental income.The finished basement includes a kitchen,a family room,a 3 piece bath,rough-in secondary laundry,& radiant heated floors.Beyond the interiors, enjoy outdoor living w/ multiple balconies to enjoy serene views.The interlocked stone patio backyard is prepared for a hot tub,& features a full outdoor kitchen w/ built-in fridge,Napoleon bbq,sink,& storage. Enjoy being in close proximity to waterfront parks/trails,easy access to downtown Toronto via Mimico GO,renowned schools&more!Dual HVAC/AC systems&high efficiency combi boiler,spray foam insulation,smart blinds,central vacuum&1-inch water supply upgrade,power backup generator rough-in,Rough-in for smart home&ceiling speakers in every room&level. (id:59911)
Sam Mcdadi Real Estate Inc.
8 Pineridge Drive
Mcdougall, Ontario
This lovely 4 bedroom house is just minutes outside of Parry Sound. The house is set back from the roadway and provides plenty of privacy and fabulous gardens to enjoy. The house is very well laid out with the master bedroom on the main floor, along with another bedroom, and the two remaining bedrooms are upstairs and have their own bathroom. The quality of workmanship and pride of ownership is evident. The sunken living room has loads of windows and a walkout to the deck at the back give the outdoor space to enjoy the setting or entertain. Throw in a hot tub and sauna, it's recreational oasis! With an attached 26x24 double car garage you have all the room for your toys. Many upgrades and additions with this property, the perfect location for your growing family! (id:59911)
RE/MAX Parry Sound Muskoka Realty Ltd
76 Habitant Drive
Toronto, Ontario
Charming and Spacious Semi-Detached 4 Bedrooms Home Situated in Family-Oriented Neighbourhood; Renovated Kitchen with Quartz Countertop and Stainless Steels Appliances; Basement with In-law Suite; 6 Parking Space Driveway and a Detached 1.5 Garage. This Property is Perfect for First Time Home Buyer with Potential Rental Income from Basement Suite. (id:59911)
Right At Home Realty
2 Charters Road
Brampton, Ontario
Beautiful Corner Lot With Fruit Trees!!!Spacious 3 Bedrooms, Two Bathrooms, Side Entrance, Carpet Free, Freshly Painted, Mostly New Windows, New Furnace, Roof 12 Years, Central Air Conditioning 10 Years, 2 Garden Sheds With Heating, Deck, Fruit Trees, Parking For 4 Cars. (id:59911)
RE/MAX Real Estate Centre Inc.
29 Rockmount Crescent
Gravenhurst, Ontario
Modern design infused with elements of nature. This fully furnished, newly built 1500 square foot Ravine Villa located at the prestigious Muskoka Bay Resort in Gravenhurst is the perfect place to escape and unwind. The main floor boasts expansive windows allowing an abundance of natural light to permeate the space. A stunning sleek Scavolini Kitchen offers stainless steel appliances and the expansive island is the perfect place to entertain guests after a day on the Golf Course. The Living Room area is spacious and sliding glass doors lead you to a great outdoor patio overlooking the lush ravine and pond. It's the perfect place to BBQ or surround yourself with the sounds and sights of nature while you enjoy your morning coffee or evening cocktail. The upper level offers a large Primary Bedroom with impressive 4 piece ensuite. Two more decent sized Bedrooms, an additional 4 piece washroom and laundry complete the upper level. Be part of the Club. This unit comes with a Golf or Social Membership Entrance fee included. Experience a life of Luxury. Take a refreshing dip in the pools, work out in the state of the art fitness studio or play a round of golf on one of the most stunning, picturesque courses in North America. Grab lunch in Cliffside Grill, take in the panoramic views of the course from the Clifftop Patio or enjoy formal dining in the elegant Muskoka Room. Take advantage of the fully managed Resort Rental Program to generate revenue when you are not using your unit. This property is located a short distance from the Muskoka Wharf and downtown Gravenhurst where you will find great shopping, restaurants, amenities and the well attended Gravenhurst Farmer's Market. Come live the life you Imagined. (id:59911)
Chestnut Park Real Estate
Basement - 3 Holmesdale Crescent
Toronto, Ontario
Welcome to this charming and private 1-bedroom, 1-bathroom basement apartment featuring a spacious layout, an eat-in kitchen, in-suite washer and dryer, and a private separate entrance. Ideally situated just steps from Eglinton Ave. West, this well-maintained unit offers a perfect balance of comfort, convenience, and value -- just minutes from both Downtown and Uptown Toronto. Enjoy a 2-minute walk to a 24-hour TTC bus stop, a direct 15-minute bus ride to Dufferin Station, and proximity to Dufferin, Eglinton, and St. Clair. Located across from St. John Bosco Catholic School and within a 5-minute walk to Lycée Français Toronto, the home is also walking distance to local favorites including Starbucks, Tim Hortons, Shoppers Drug Mart, Freshco, No Frills, the public library, and a community swimming pool. Street parking is available, and the unit is nestled in a safe, family-friendly neighborhood -- making it ideal for professionals, students, or anyone seeking a peaceful space with quick access to the city's best amenities. (id:59911)
Exp Realty
41488 Londesboro Road
Central Huron, Ontario
Charming Country Retreat with Equestrian Facilities on 12 Private Acre. This beautifully maintained 3+1 bedroom, 2-bathroom brick farmhouse is full of character and charm, offering the perfect blend of rustic appeal and modern updates. A cozy wood stove and new propane forced air furnace (2024) keep the home comfortable year-round. The vaulted ceiling and open kitchen / sitting / dining adds an airy touch. In addition to a home office and living room there is potential for a main floor primary bedroom. Recent upgrades include blown-in attic insulation, ensuring energy efficiency. Surrounded by mature trees and professionally landscaped grounds, this serene property is ideal for nature lovers and hobby farmers alike. Equestrians take note: this property is fully outfitted for horses with a professionally constructed 80 x 120 riding arena (2022) featuring 5 stalls, sand floor and 20x80 concrete pad. Separately featured is a 50 x 30 barn with 6 additional stalls, and an insulated tack/feed room. Eight outdoor fenced paddocks (also new in 2022) provide ample space for turnout and grazing. Ideally located with easy access to Goderich, Exeter, and Stratford, and just 10 minutes from Clinton and the REACH Huron Agricultural Centre. A rare opportunity to own a turn-key hobby farm or equestrian haven in a peaceful country setting don't miss out! (id:59911)
Dale Group Realty Corp
18 Ewing Street
Halton Hills, Ontario
Exceptional Multi-Residential Investment Opportunity in the Heart of Georgetown!Discover this fully renovated, cash-flow positive triplex offering a rare blend of immediate income and long-term growth. Perfect for savvy investors or first-time buyers looking to offset their mortgage, this property features three spacious 2-bedroom, 1-bathroom units each with ensuite laundry, private entrances, and individual hydro meters for effortless management.Enjoy a 6% Cap Rate and the flexibility to live in one unit while renting the others, creating a low-stress path to homeownership or portfolio expansion. With parking for up to nine vehicles, a storage shed, and patio area, the property is move-in ready with added lifestyle perks.The adjacent vacant lot presents a valuable development opportunity, with potential to build three additional units, maximizing your ROI.All this, just steps from the GO Station, downtown Georgetown, shops, restaurants, and top-rated schools. This is a turn-key property with huge upside rare find. (id:59911)
Royal LePage Real Estate Services Ltd.
114 Pike Street
Northern Bruce Peninsula, Ontario
Tucked away mid-Peninsula, just off of Little Pike Bay Road, you will find this private 2.2 acre oasis. This pristine 4 bed/2 bath home is located just a short distance away from public beach access to the beautiful waters of Lake Huron. Walk through the front door and you will immediately be struck by the spacious, bright, open plan living this home offers. With generous windows, a walkout to the deck, and oversized skylight over the kitchen island, natural light floods this combination kitchen, dining and living area making it bright, inviting and cheery. Gathering with friends and family is comfortable and easy in this oversized space, while the lighting layout provides so many options to light individual areas and create a cozy ambience in the evening. Just off the main area is the laundry room with access to the back deck and to the garage, with beautiful cabinetry and laundry sink - oh so handy if you've been out gardening or tinkering in the garage. Down the hall you will find two bedrooms and a well-appointed 4pc family bathroom. The Primary bedroom also features a 3pc ensuite and walk-in closet. As you wander through the home, you will notice there is more than enough storage to accommodate all your needs. The lower level offers a huge rec room which will easily accommodate a pool table, a place to puzzle or play games and plenty of family seating. There is also a walkout to the back yard and stone patio. Just off the rec room you will find two more bedrooms, or use one of them as a kids playroom or dedicated office. The oversized finished garage provides generous parking for two vehicles and there is still room for a good size workshop with loft storage above. The back yard is open and sunlit, perfect for the enthusiastic gardener, with trees around the entire perimeter for added privacy. In the evening, relax by the fire pit and gaze at the night sky. Why not come and have a look at this beautiful home, in this up and coming neighbourhood. (id:59911)
RE/MAX Grey Bruce Realty Inc.
