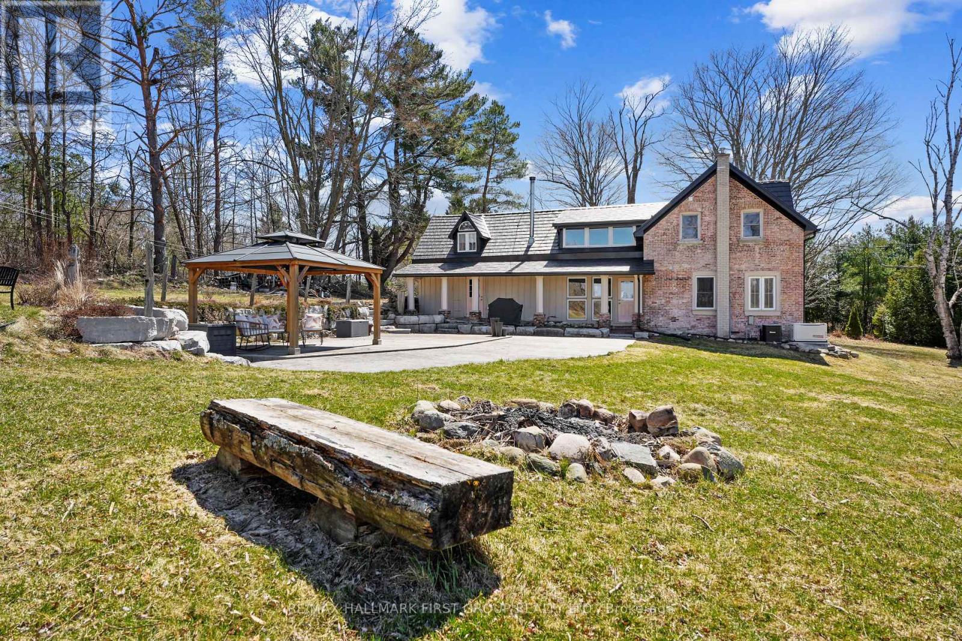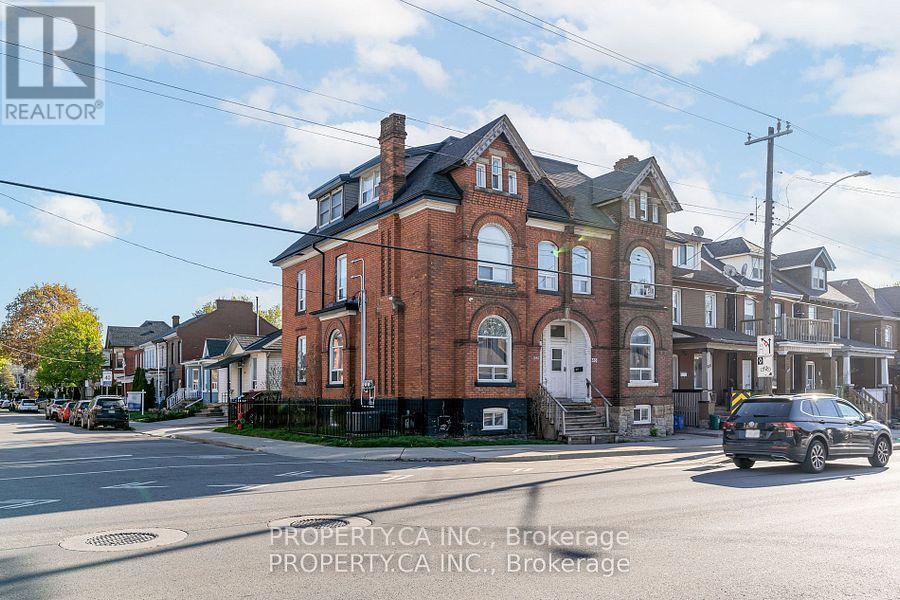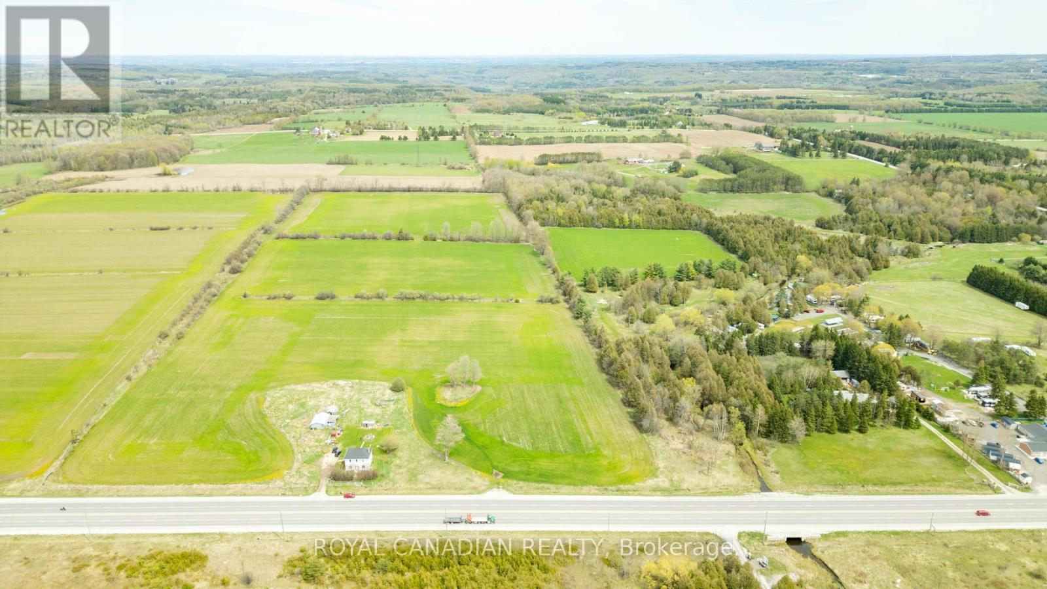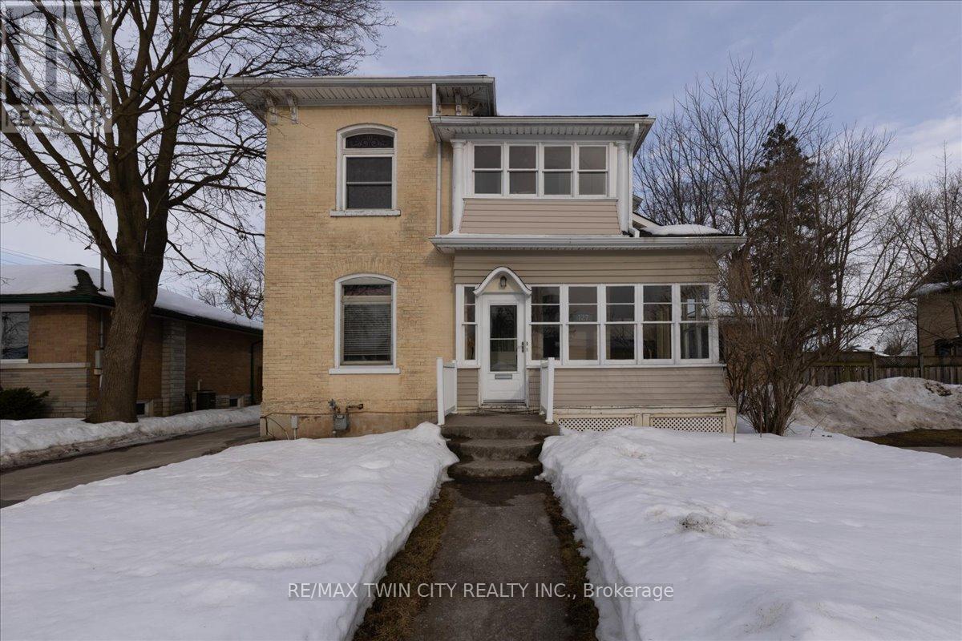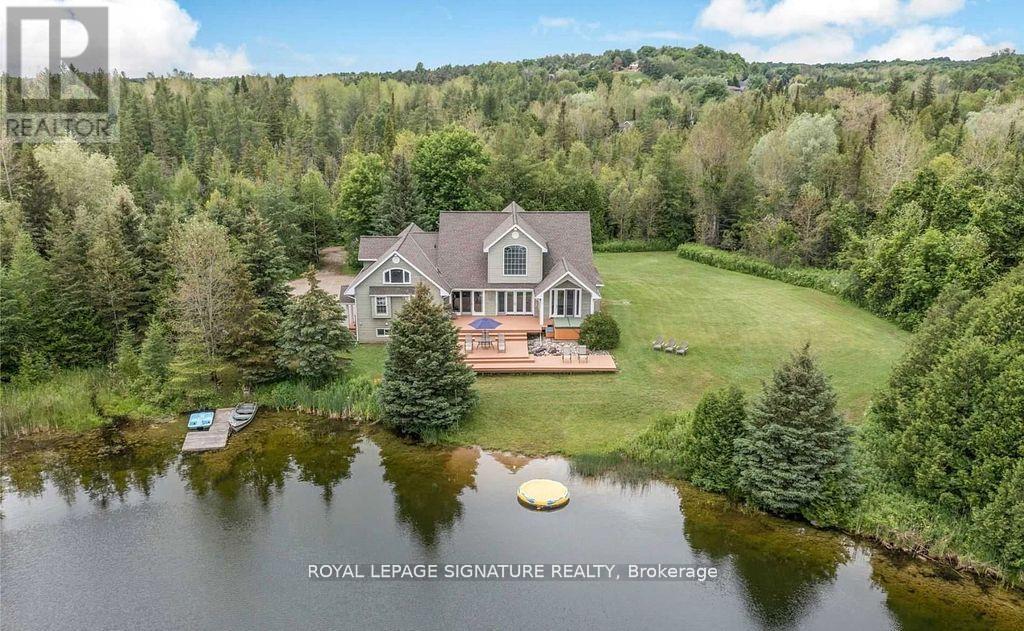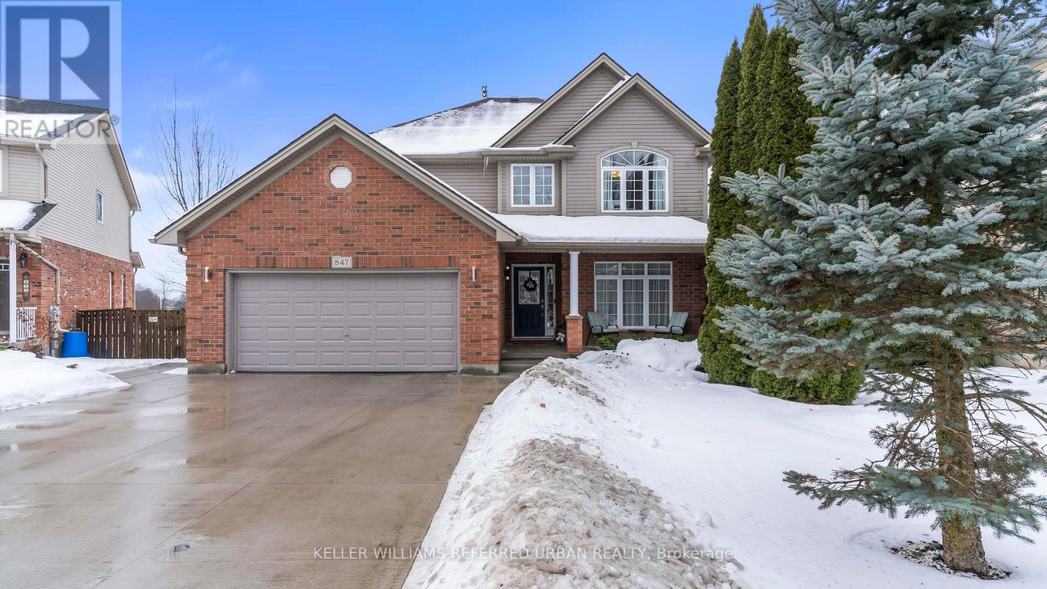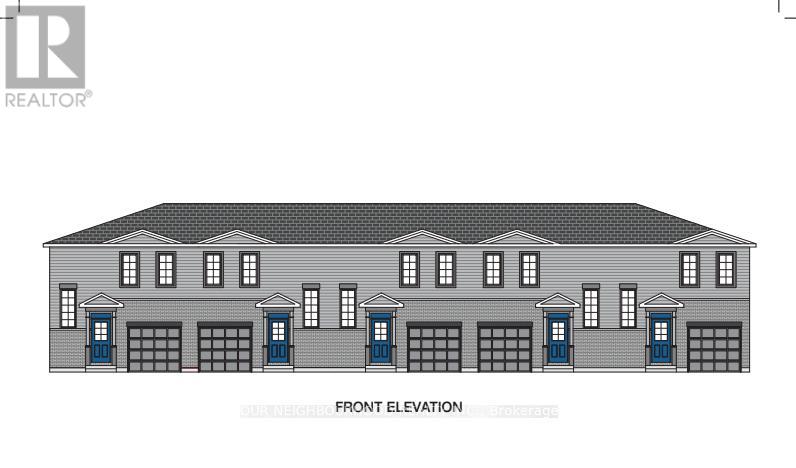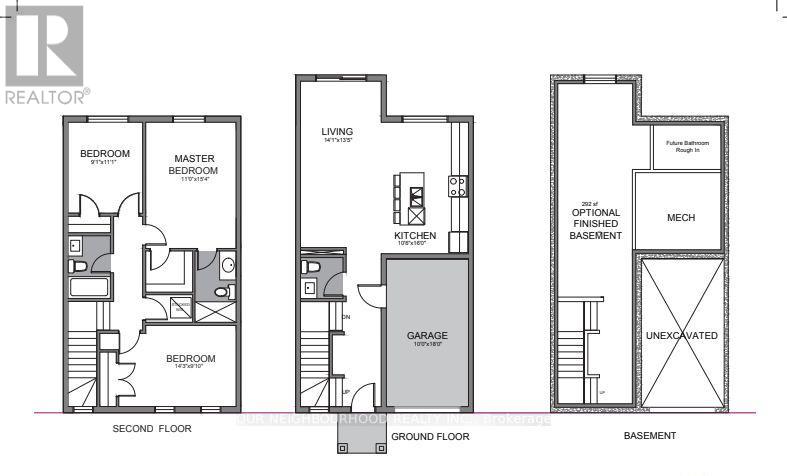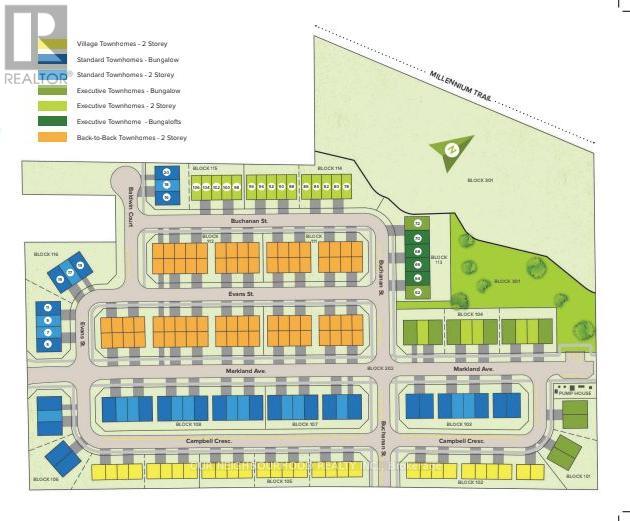13014 County 21 Road
Cramahe, Ontario
This idyllic country farmhouse, set on 33.6 acres, feels like the place where life moves just a little slower. Thoughtfully updated while preserving its rich history, this one-of-a-kind retreat is brimming with character, from the hand-carved accents and stained glass doors to recently refinished original wide-plank floors. The open living space is warm and inviting, with exposed beams, a cozy wood stove, and a stunning bridge connecting the second-floor living spaces. A sun-soaked kitchen practically begs for slow Sunday mornings. Exposed brick butcher block countertops, a ceramic-coated cast iron sink, and stainless steel appliances, including a natural gas stove, combine charm and function. The breakfast bar is perfect for lingering over pancakes. At the same time, the walkout leads to a patio designed for effortless summer entertaining, complete with a natural gas hook-up for the grill. The family room is rich with character, boasting deep natural wood trim and a play area. A main-floor laundry and guest bath add convenience to this thoughtfully designed space. Upstairs, three beautifully appointed bedrooms bring all the warmth and whimsy of a timeless countryside retreat. The primary suite accessed by the picturesque skywalk feels like a private escape, while the second-floor hallway, lined with built-in shelving and wall-to-wall windows, offers sweeping panoramic views. The bathroom, with its classic black-and-white tile, is charming, and an intimate office space with vaulted ceilings and exposed brick is the perfect place for creativity to thrive. Outside, a gazebo and porch offer peaceful spots to savour the stillness of the countryside. The pond is an idyllic setting for evenings spent around the fire pit. And if the power goes out? You have nothing to worry about with a Generac natural gas generator! Situated only 4 minutes from the 401 for easy commuting. (id:59911)
RE/MAX Hallmark First Group Realty Ltd.
340 Cannon Street E
Hamilton, Ontario
*GOLDEN INVESTMENT* Opportunity - Turn-Key (Renovated) Legal Duplex! Lovingly Maintained with Soaring Ceilings, Exposed Brick with Ample Natural Light Throughout! Steps to Public transit and bike lanes at your doorstep! Zip Anywhere with Easy Access to HWY's and Downtown! Updated ROOF, HVAC, Flooring, & Kitchens! Each Unit Separately Metered with Outdoor Security Cameras! Close to Hamilton West Harbour and Hamilton Go Centre Stations, steps from General Hospital! Why Wait! (id:59911)
Property.ca Inc.
(Pt Lt 12, Con 1) Hwy 10 Highway
Mono, Ontario
Prime 20-Acre Development Opportunity on Hwy 10 in Mono! Seize this rare opportunity to own nearly 20 Acres of pristine vacant land in the highly desirable Mono, right on the high-exposure Hwy 10 corridor! ***Boasting 400 feet of premium frontage on Hwy-10***, this property offers easy accessibility and endless possibilities. Imagine building your dream estate in a tranquil rural setting while enjoying the convenience of being just 3.7 km from Mono and 7 km from Orangeville, where shopping, dining, and urban amenities await. This expansive parcel presents an exceptional opportunity for investors, developers, or those looking for a private retreat with long-term value. Currently tenant-farmed, this versatile land offers limitless potential whether you're looking to build, develop, or invest - Just use your imagination. Dont miss out on this high-growth location with exceptional exposure and future possibilities. Search "Mono Holdings" on Google Maps to explore this incredible property today! (id:59911)
Royal Canadian Realty
127 Laurel Street
Cambridge, Ontario
Fantastic lot and central location for this duplex on a premium 86'x134 lot (0.26 acre) Within walking distance of the upcoming LRT. Redevelopment potential with a severance this property has the potential for 6 units, or with rezoning could be stacked townhomes. Each unit has its own concrete driveway. Parking for up to 10 cars. Detached 24'x 22' garage with hydro. Sep. hydro meters. (id:59911)
RE/MAX Twin City Realty Inc.
2548 Highway 6
Northern Bruce Peninsula, Ontario
Spacious bungalow home on 5.0 acres of property located on Highway 6, three kilometers south of Ferndale. This property includes an extensive wooded area and a spacious 1500 square foot shed perfect for a workshop or for storage. The house has sturdy stone siding and a high quality Hy-Grade steel roof with a transferable warranty valid until 2054. This is a 1700 square foot home with a kitchen, living room,4 bedrooms and 3 bathrooms on the main floor. In addition, the 1700 square foot walk-out basement has a rec room, a utility room, 3 bedrooms, a large sitting room and 3 bathrooms. This home has good bones with a solid structure and roof, but will require internal renovations due to recent neglect. Property serviced by a drilled well, backup dug well, septic system and propane furnace Steel shed is 30 ft. X 50 ft. with a concrete floor *For Additional Property Details Click The Brochure Icon Below* (id:59911)
Ici Source Real Asset Services Inc.
708321 County Rd 21
Mulmur, Ontario
Contemporary luxury, newly renovated 3 bedroom home with steel roof, soaring ceilings, gorgeous light throughout. Pella windows, beautiful baths with stone finishes, towel warmers and gleaming glass. 2 huge master suites with cathedral ceiling, walk-in closet and 5 piece ensuites give you the choice of having the top floor all to yourself or having a main floor retreat with extra bonus room perfect as a nursery or office space. Kitchen is bright and open, recently renovated (2022) with a huge island, walk-in pantry and quiet views of the gardens. Quartz backsplash and counters and high-end appliances. Open-concept family room with woodstove for cozy winter evenings and walkouts to a large patio courtyard area in the summer. Every room is spacious with views of your private yard or the small run-in barn with water and paddocks located behind the house. Detached garage with space for 3 vehicles and loft above the garage. Beautifully kept and manicured throughout. A wonderful country getaway conveniently located within 10 minutes of Creemore, skiing and Mad River Golf. (id:59911)
Royal LePage Rcr Realty
5359 Eighth Line
Erin, Ontario
Welcome to this beautiful 4+2 bedroom 5 bath home sitting on almost 7 acre property offering the best of both worlds, a beautiful family home and that cottage that you have dreamed of. A rare opportunity to own this incredible home situated on a pristine property with its very own swimming pond perfect for kayaking, paddle boarding and fishing with the kids in the summer. As you enter the home you will be in awe of the bright and spacious open concept living area and an incredible water view. Main floor primary bedroom offers a 5 pc washroom, 4 closets and a walkout to the deck where you're going to love watching the sunrise over the water as you sip your coffee. Large kitchen with a 10ft centre island offering tons of storage space. Newly built loft over the garage with full kitchen, living room, spa like washroom and loft bedroom offering a nanny suite or a super unique bed and breakfast opportunity. The basement features an enormous rec room, 5th bedroom and barrel sauna. Located just outside the Village of Erin and only 35 minutes from the GTA, **EXTRAS** Property Taxes Reflective Of The Conservation Land Tax Incentive Program. (id:59911)
Royal LePage Signature Realty
847 Garibaldi Avenue
London, Ontario
Welcome to this stunning pristine 2340sf. family home in North London's desirable Stoneycreek neighbourhood. Located on a quiet, secluded street, near all amenities, schools, Western U., YMCA, & nearby transit, this home has the ideal location! Backing onto serene pond that offers stunning year-round nature views, privacy, &walking path access leading to Masonville Mall. Main flr feat massive open-cncpt livinrm/diningrm, lrg eat-in kitch w/ white cabinets, ceramic flrs, granite counter, centre island, modern backsplash, & elevated deck for enjoying your morning coffee while admiring the stunning view. Off the kitc is a cozy family room w/ gas fp. Numerous windows throughout create a bright airy ambiance. Powder room features an updated vanity & the main floor laund feat frontload washer/dryer. Updated oak staircase w/runner & iron spindles creates an open concept flow through main flr & upstairs. Oversized principal suite feat6'9 x 6'1 walk-in closet, 2nd closet & stunning 4 pc ensuite retreat w/separate glass shower, granite counters, ceramic flrs, & soaker. Quaint area off the master is perfect for home office & 3rd living space or easily converts back to a den & 4th bedrm as it still has the closet area. It features hardwood floors &plenty of light. Two more generous sized beds feat neutral broadloom & lots of closet space. Another spacious 4pc bth feat neutral decor & combo shower/tub. Downstairs is separated into licensed executive rental apartment w/ proper fire protection btwn units. Access to basement is through main house & the basement walk-out so home could be used for single family/rental/in-law suite/grown-adult child living at home! Dble concrete drive leads to concrete path & lrg back patio. Delightful French doors open to exceptional 1 bedroom + den open-cncpt aptw/ in-suite laund, laminate flrs, gorgeous bath w marble, kitch w/granite counters, SS appliances, & generous size walk-in closet. Beautiful landscaping w irrigation. Roof 2022. Central vac. (id:59911)
Keller Williams Referred Urban Realty
90 Buchanan Avenue
Prince Edward County, Ontario
Welcome to Talbot on the Trail, a vibrant freehold townhome community in Picton, Prince Edward County, with direct access to the Millennium Trail. The Dahlia model offers 1,438 sqft of thoughtfully designed living space, featuring 3 bedrooms, 2.5 bathrooms, living room, and 9-foot ceilings. Available option to have a finished basement including an additional 3-piece bathroom. Explore other floor plans and personalize your home with a variety of styles and finishes available directly from the builder. This is a fantastic opportunity for first-time buyers, investors, or those looking to downsize into a peaceful community near the water. Located just 2.5 hours from the GTA and 30 minutes from Beleville Shopping Center, this community offers the perfect mix of convenience and lifestyle. (id:59911)
Our Neighbourhood Realty Inc.
92 Buchanan Avenue
Prince Edward County, Ontario
Welcome to Talbot on the Trail, a vibrant freehold townhome community in Picton, Prince Edward County, with direct access to the Millennium Trail. The Dahlia model offers 1,438 sqft of thoughtfully designed living space, featuring 3 bedrooms, 2.5 bathrooms, living room, and 9-foot ceilings. Available option to have a finished basement including an additional 3-piece bathroom. Explore other floor plans and personalize your home with a variety of styles and finishes available directly from the builder. This is a fantastic opportunity for first-time buyers, investors, or those looking to downsize into a peaceful community near the water.Located just 2.5 hours from the GTA and 30 minutes from Beleville Shopping Center, this community offers the perfect mix of convenience and lifestyle. (id:59911)
Our Neighbourhood Realty Inc.
94 Buchanan Avenue
Prince Edward County, Ontario
Welcome to Talbot on the Trail, a vibrant freehold townhome community in Picton, Prince Edward County, with direct access to the Millennium Trail. The Dahlia model offers 1,438 sqft of thoughtfully designed living space, featuring 3 bedrooms, 2.5 bathrooms, living room, and 9-foot ceilings. Available option to have a finished basement including an additional 3-piece bathroom. Explore other floor plans and personalize your home with a variety of styles and finishes available directly from the builder. This is a fantastic opportunity for first-time buyers, investors, or those looking to downsize into a peaceful community near the water.Located just 2.5 hours from the GTA and 30 minutes from Beleville Shopping Center, this community offers the perfect mix of convenience and lifestyle. (id:59911)
Our Neighbourhood Realty Inc.
186 Lincoln Road W
Fort Erie, Ontario
Welcome To The Heart Of Crystal Beach! Just A Quick 6-Minute Stroll Takes You To One of Ontario's Most Renowned Beaches, With Its Crystal-Clear Waters and Soft White Sand A Perfect Spot To Unwind. Plus, You're Only Steps Away From Charming Local Shops and Restaurants In This Quaint Town. The Home Offers a Spacious, Open-Concept Living Area, A Large Kitchen and Dining Space, A 4-Piece Bathroom, and A Convenient Laundry Room with A Newly Added Shower. This Home Truly Offers The Ideal Blend of Comfort and Coastal Living! The Second Floor Features Additional 3 Bedrooms Plus 2-Piece Bathroom. New Double Door Fridge (2023), New Washer/Dryer (2022), New Furnace (2023), New AC (2023), Gas Line Direct BBQ Plus Outdoor Foot Wash Station For Those Beach Days. This Home Is Turnkey And Ready To Go! (id:59911)
Union Capital Realty
