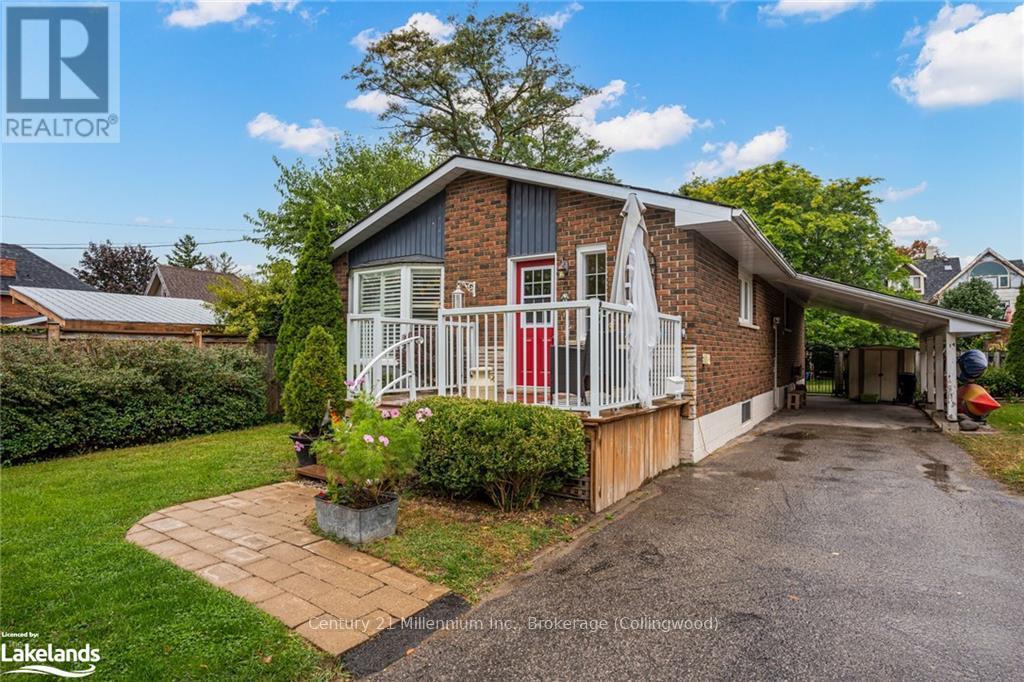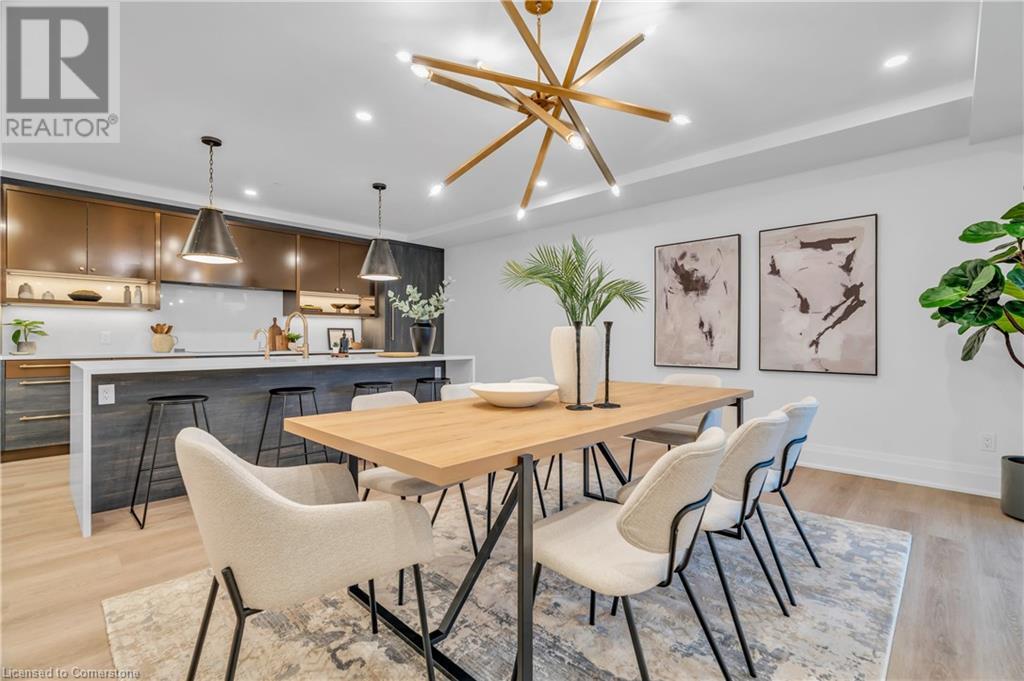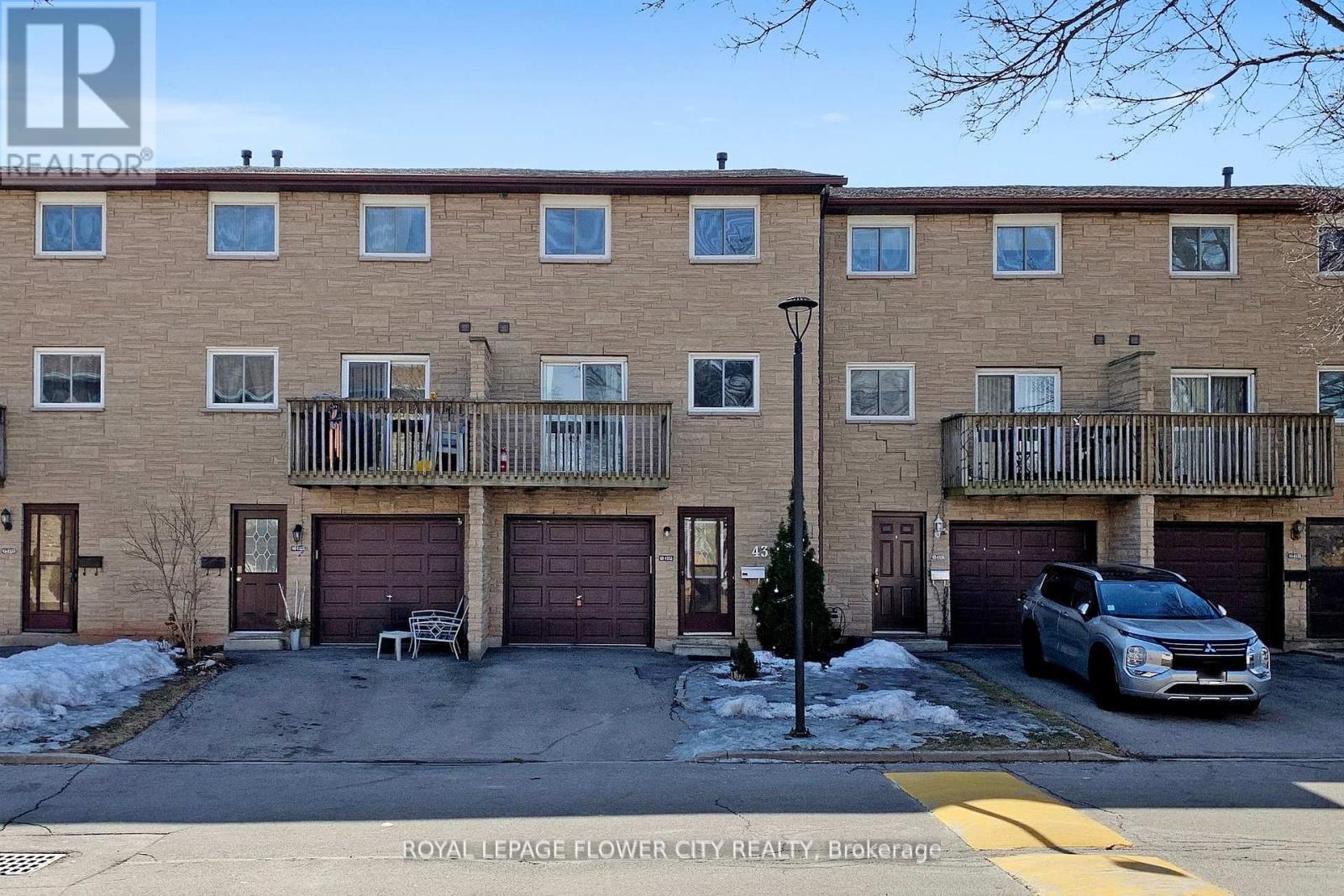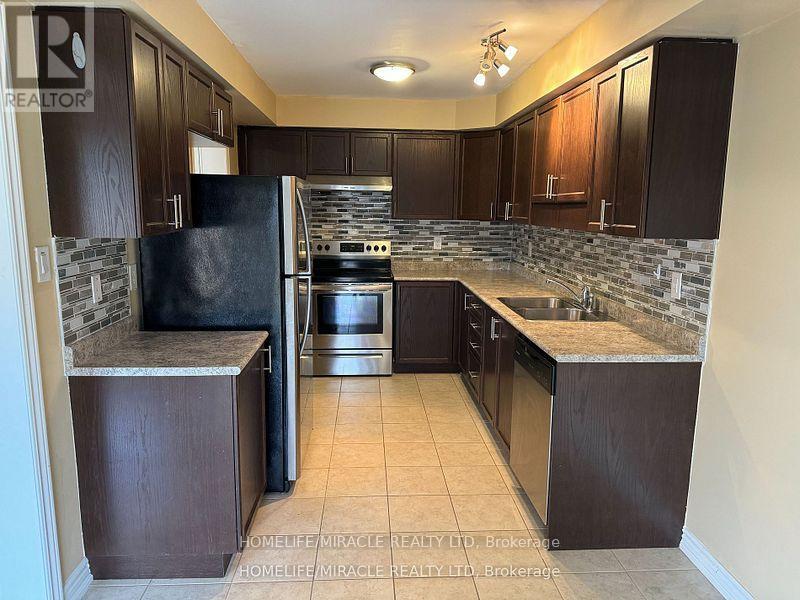17 Woodsview Avenue
Grimsby, Ontario
Welcome to 17 Woodsview Ave! A quick 5 min walk to the lake, 12 doors to 2 schools, steps to parks and 2 min to QEW. This lovely ranch bungalow sits on a large lot in the highly sought after neighbourhood of Grimsby Beach! 3+2 beds, 2 full baths. Completely renovated home taken right back to the outer shell of the house. Updates include full electrical package, new plumbing, new insulation throughout, LVP floors, fresh new baths, new two toned modern oak and white cabinets with tons of storage in drawers and pull out pantry, quartz counters, gorgeous glass backsplash, walk out to the huge backyard in kitchen, interior and entry doors replaced, all basement windows upsized, potlights, smooth ceilings. Modern open floorplan. LIKE NEW HOME!! This home is well suited for multi-generational living, future rental income possible as well with a fully finished walk-up basement, or a familly looking for a funtional and turn key home! The lot is large with beautiful rose gardens, mature trees and endless potential for an outdoor oasis as a landscape design package can be included with this home. Parking for 5 vehicles in the long driveway. 10 min drive to big box stores including Costco. Quaint downtown Grimsby has wonderful restaurants, mom and pop shops and family friendly events. 20 min to wine country. Grimsby and this home have it all!! (id:59911)
Bradbury Estate Realty Inc.
112 Marbrook Street
Richmond Hill, Ontario
Discover the charm and sophistication of this exclusive end-unit, 5 years new home with 3619 sq.ft above the ground in size, on a private road in the prestigious Mill Pond community. This bright and spacious residence enjoys abundant natural light from three sides and offers unobstructed views. Custom-built with 10-ft ceilings on the main floor and 9-ft ceilings on the second floor with 4 ensuite big bedrooms, fantastic Layout creating an airy and open ambiance. A functional and flexible floor plan, including a main-floor office that can be used as a fifth bedroom with shower bathroom beside, ideal for seniors or guests. First floor library with two side entrances, featuring custom built-in bookshelves and cabinetry, a perfect space for work or relaxation.Gorgeous spiral staircase connects to the 2nd floor, elegant crown molding throughout the home, including the second floor. Plenty of pot lights for a warm and inviting atmosphere. Stunning feature wall in the living area, Top-tier KitchenAid appliances in a chef-inspired kitchen, Custom-designed center island and modern backsplash for a stylish culinary space. Four generously sized ensuite bedrooms on the second floor, each with large windows and walk-in closets. Luxurious primary suite with his & hers closets, both featuring a custom closet organization system for optimal storage. Partially finished basement with direct access to the backyard, offering potential for additional living space. Walking distance to top-rated schools: St. Theresa of Lisieux Catholic High School, Alexander Mackenzie High School. Close to essential amenities, including banks, grocery stores, restaurants, Mackenzie Hospital, libraries, and community centers. Enjoy the beauty of Mill Pond, scenic trails, and nearby parks. Easy access to Yonge Street and Elgin Mills, making commuting effortless. Everything you need for a comfortable, convenient, and luxurious lifestyle is right here at 112 Marbrook St. Dont miss this rare opportunity! (id:59911)
RE/MAX Atrium Home Realty
510 - 2550 Simcoe Street N
Oshawa, Ontario
Beautiful Open Concept 1 + 1 Bedroom Suite at U. C. Tower. East-facing Unit has Lots of Natural Light and Balcony Providing Amazing View. Close to Shopping, Major Highways, Schools, Restaurants and Public Transit. (id:59911)
Century 21 Heritage Group Ltd.
Parking B27 - 30 Nelson Street
Toronto, Ontario
Must own a condo in 30 Nelson street or 199 Richmond street west. Located on P2. (id:59911)
Royal LePage Signature Realty
B50 - 30 Nelson Street
Toronto, Ontario
Must own a condo in 30 Nelson street or 199 Richmond street west. Located on P2. (id:59911)
Royal LePage Signature Realty
Upper - 51 Tulane Crescent
Toronto, Ontario
Freshly Painted Throughout, This Sun-Filled 3-Bedroom, 1-Bathroom Unit Offers A Bright And Inviting Living Space With Elegant Hardwood Floors And Sleek Pot Lights.Enjoy The Stunning Open-Concept, Renovated Modern Kitchen Spacious, Stylish, And Perfect For Family Living Or Entertaining.All Three Bedrooms Are Generously Sized With Ample Natural Light, Creating Cozy Yet Functional Retreats.Shared Ensuite Laundry Adds Everyday Convenience, While Two Dedicated Parking Spaces Make City Living A Breeze.Situated In A Family-Friendly Neighbourhood Close To Top-Rated Schools, Parks, Shopping, And Transit With Quick Access To The DVP And Highway 401 For Effortless Commuting.This One Has It All Just Unpack And Enjoy! (id:59911)
RE/MAX Hallmark Realty Ltd.
14 Saint Vincent Street
Collingwood, Ontario
Discover your perfect retreat in this charming 4-bedroom, 2-bath raised bungalow, ideally located just moments from downtown Collingwood, Ontario. This inviting home features a spacious open-concept living area, a modern kitchen, and comfortable bedrooms, all complemented by a fully finished basement ideal for versatile use. Step outside to a beautifully landscaped backyard adorned with vibrant perennials and a partially fenced yard perfect for relaxation or gatherings. Additional highlights include a convenient garden shed, a large paved driveway accommodating up to 5 vehicles, and a carport for extra protection. Experience the blend of comfort, style, and practicality in this serene yet conveniently located home. Roof shingles replaced in 2020 (id:59911)
Century 21 Millennium Inc.
6523 Wellington 7 Road Unit# 318
Elora, Ontario
A Rare Opportunity to Lease in the Prestigious Elora Mill Residences! Welcome to Luxury living in the heart of Elora. Whether you're looking to downsize, upsize, or experience the ease of condo living, this stunning 2,000 sq. ft. suite offers the perfect solution. Thoughtfully designed this expansive residence easily accommodates large furniture - from your large dining table to oversized sectionals - allowing you to create a space that truly feels like home. The expansive chefs kitchen is a dream for culinary enthusiasts. Featuring a large eat-in island with seating, it's the ideal gathering spot for entertaining guests or hosting a dinner party. Retreat to the luxurious primary suite, where you'll find ample space, two walk-in closets, and a spa-inspired ensuite complete with a large walk-in shower and a gorgeous soaker tub with chandelier. Two additional spacious rooms with closets offer flexible space for additional bedrooms, a home office, or even your own private home theatre. Make the layout your own! Step outside from either the main living area or primary bedroom to your spacious balcony - perfect for relaxing or entertaining. Enjoy breathtaking views of the beautifully furnished Terrace below, complete with firepits and cozy seating areas, as well as stunning views of the picturesque Elora Mill restaurant, hotel, and spa just across the river. Residents enjoy access to exceptional amenities including: Concierge, Lobby coffee bar, Fitness center and yoga studio, Resident lounge and private dining/party room, Outdoor furnished terrace with firepits and river views, Outdoor pool overlooking the river, 1 underground parking spot & locker included. Quick access to trails and steps from Elora's top restaurants, shops and cafes - you will enjoy living in this friendly, walkable community. Don't miss the chance to live in this resort-style riverside retreat, book your private tour today! (id:59911)
Corcoran Horizon Realty
56 Arthur Avenue N
Hamilton, Ontario
Welcome To This Charming 2.5 Storey Detached Home Located in the Desirable Downtown Gibson Neighbourhood. 4 Bedrooms And 2 Bathrooms Layout, Newly Installed Vinyl Floor At Main Floor, Spacious Open Concept Living And Dining Spaces Welcoming Lots Of Natural Sunlight, Clean and Bright Kitchen Walk Out To The Large Private Green Backyard Fully Fenced. Backyard Is Potentially To Be Altered To A TWO Vehicles Parking Space Access Via Rear Laneway. Venturing To The Second Floor Reveals The 3 Bedrooms And One 4 Pieces Bathroom. Renovated Attic Provides Privacy Environment With A Spacious Bedroom And Walk In Closet, Connected Central AC and Heat. The Basement Provides Your Laundry Area And A 3 Pieces Bathroom, Plenty Of Storage Opportunities, Separate Entrance To The Backyard. 1 Private Parking Spot At Front Yard, Street Parking Available At Anytime, Minutes Walking Distance To Tim Hortons and Parks, within 5 Mins drive to Schools, Restaurants, Stores and Downtown Core Hamilton (id:59911)
Homelife Landmark Realty Inc.
78 Myers Lane
Hamilton, Ontario
Living is easy in this spectacular end-unit townhouse (2008) backing onto a beautiful, treed greenspace. The unique multi-level floor plan has a modern feel while creating a sense of space and privacy. An open living room to kitchen layout allows for seamless integration between the two spaces and increased natural light. Just off the kitchen the deck offers a wonderful place to relax and unwind, or simply soak up the natural surroundings. You'll be impressed by the modern solid wood floating staircase. The primary bedroom, with ensuite bath and walk-in closet, is located on its own level, providing the ultimate in privacy and comfort. Two additional bedrooms on their own level as well. A walk-out basement offers even more living space, with a rec room and gas fireplace. Storage/utility room here as well. The location is unbeatable, with a short walk to amenities such as shopping, restaurants, a park, hiking trail, and major transportation routes. Includes a single car garage plus parking space. Plus handy bedroom level laundry facilities. New furnace in 2024. (id:59911)
RE/MAX Escarpment Realty Inc.
43 - 1155 Paramount Drive
Hamilton, Ontario
Welcome to 3 bedroom townhouse in the most affluent neighbourhood of Stoney Creek! This meticulously maintained three-storey townhouse offers a perfect blend of comfort, style, and convenience. With three spacious bedrooms and two washrooms, this charming residence is ideal for first-time buyers looking to establish in a family-friendly area. One of the standout features of this townhouse is its private backyard, perfect for outdoor gatherings, and convenient access to green space for family activities and leisurely strolls. Located just minutes from shopping centers, major highways, and excellent schools, this townhouse offers the ultimate convenience for busy families. Experience the warmth of a friendly neighbourhood where community spirit thrives. Don't miss the opportunity to make this beautiful townhouse your new home! (id:59911)
Royal LePage Flower City Realty
385 Erin Street W
North Perth, Ontario
This stunning 3-bedroom, open-concept Townhouse in Listowel offers a perfect blend of comfort and convenience. The spacious Master bedroom comes with its own En-suite and walk-in closet, providing a luxurious and private retreat. A convenient home office is situated on the main floor, perfect for those working remotely. Additionally, this property is strategically located near Walmart, a grocery store and other essential amenities, making it both a comfortable and practical place to live. (id:59911)
Homelife/miracle Realty Ltd











