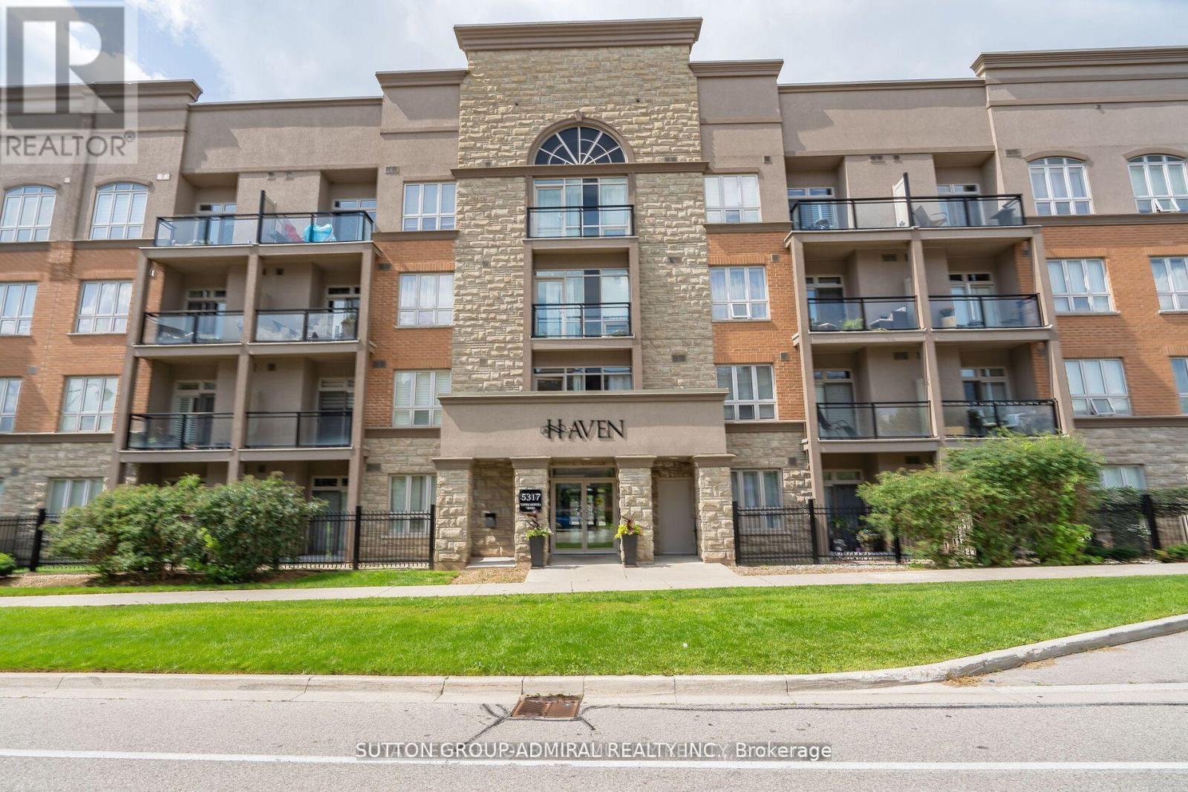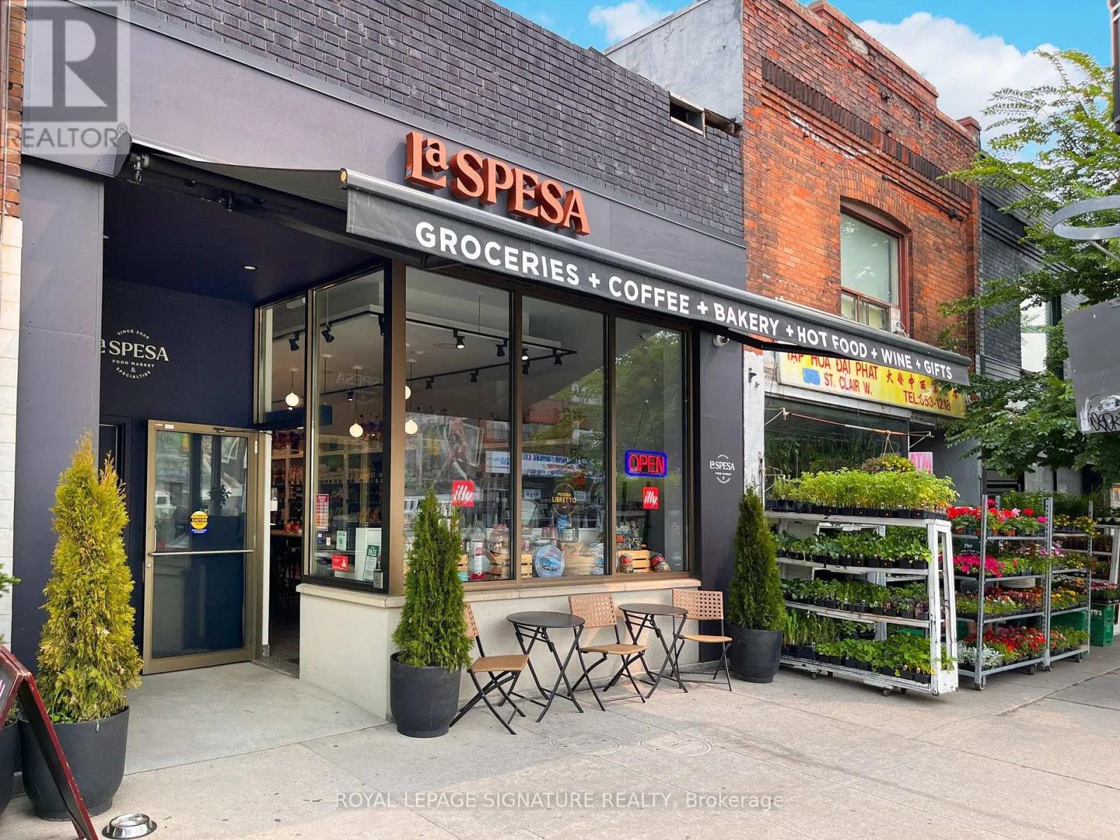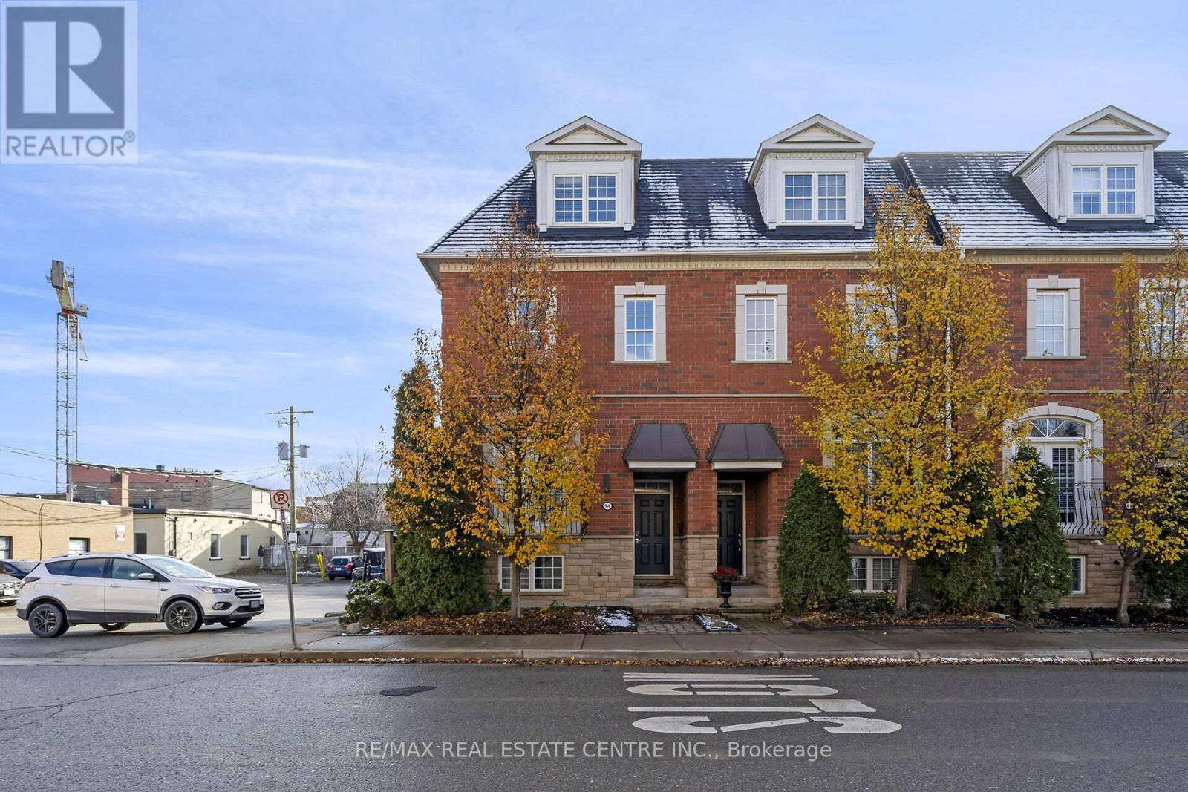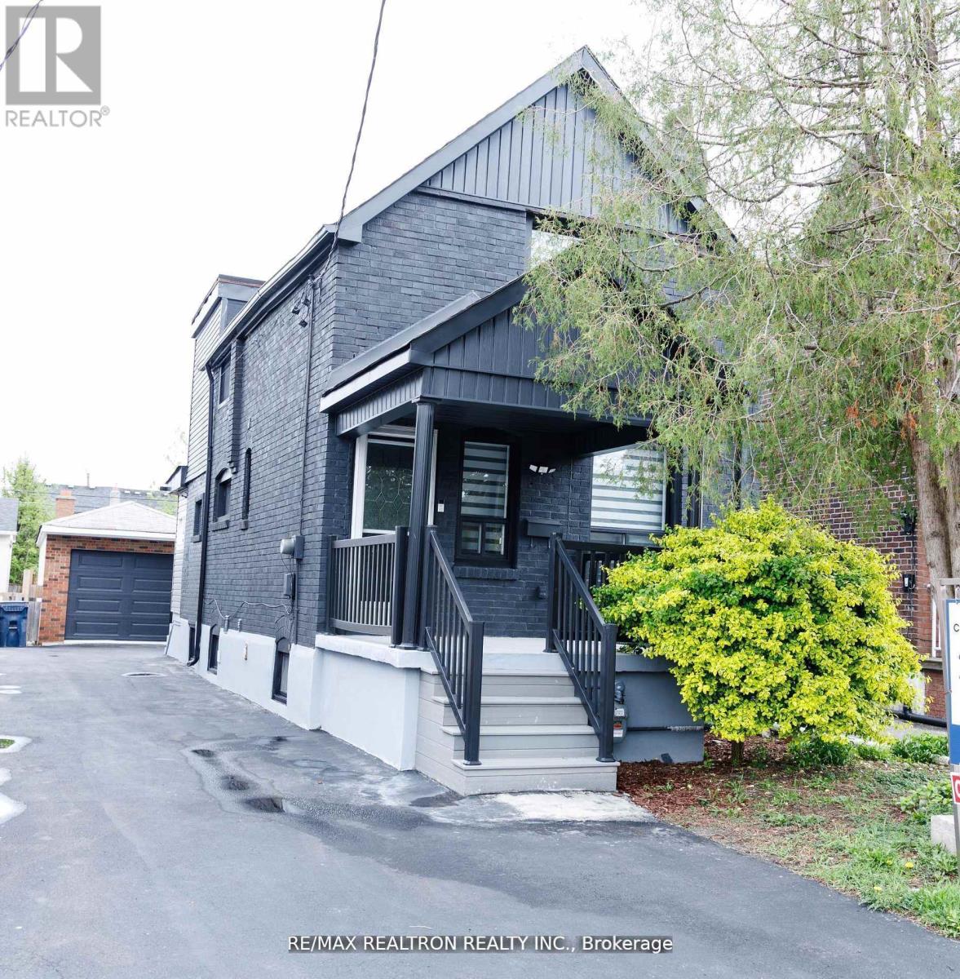2017 - 5033 Four Springs Avenue
Mississauga, Ontario
Experience The Epitome of Luxury Living In This Stunning 2 Bed, 2 Bath Luxury Corner Unit By Pinnacle. Enjoy The Unobstructed Views Through Floor To Ceiling Windows, Which Bathe The Space in Natural Sunlight. The Kitchen Boasts Stainless Steel Appliances With Quartz Countertops, Backsplash, And Stylish Cabinets. 9 Ft Ceilings & Laminate Throughout. Hotel-Like Amenities Such As Indoor Pool, Sauna, Gym, Rec Room, & Yoga Studio. Convenient Location Is Steps Away From Schools, Square One, Groceries, & Hwy Access. (id:59911)
RE/MAX Gold Realty Inc.
104 - 5317 Upper Middle Road
Burlington, Ontario
Welcome to the Haven! Picture living in this gorgeous move in ready 1 bed + den ground floor condo with 9 foot ceilings Walk out to your private patio, include parking and locker. Modern Open Concept Kitchen With Lots of Cabinet and Counter Space. One of the Best ONE + Den Layouts in the building. Offering A Large Den , Can be Used as An office - Dining Space Or Even As A Kids Play Area. One Large Primary Bedroom with A Walk-In Closet. Ensuite Laundry Pushed Back to Allow for Extra Storage Within The Unit + LOCKER UNIT on the Same floor Through The Hallway. this building is just steps to Bronte Creek Provincial Park where you'll find tons of parks and trails. Easy commuter access to QEW, Appleby GO, and 407. (id:59911)
Sutton Group-Admiral Realty Inc.
1 - 237 Lakeshore Road E
Mississauga, Ontario
Bright & Spacious Renovated 2 Bed + Office/Sunroom with Skylight and One Bath in the Prime Neighbourhood of Port Credit. 2nd Floor residence with Unobstructed Views of Lakeshore rd Offering a ton of Natural Light. All Inclusive - Hydro Water and Heat included in Price. Public Street parking in front and a Ton of shops/Retail/Restaurants awaiting at your door step. Port Credit GO short walk away. Save money on gas and transportation with most of your dailyessential necessities nearby. (id:59911)
Keller Williams Real Estate Associates
12 Summerfield Crescent
Brampton, Ontario
Welcome To 12 Summerfield Cres. Located In Sought After Brampton West. Very Quiet Family Friendly Cres. This 1 + 2 Raised Bungalow Has Had One Owner. No Carpet! Large Primary Bedroom With A Walk In Closet. Laundry On The Main Floor, Eat In Kitchen With A Walk Out To A Large Deck Perfect For Entertaining Family & Friends. Heated & Cooled Garage For All Your Hobbies. Amenities, Schools & Parks In Walking Distance **EXTRAS** No Carpet! Garage Access To Enclosed Porch. Garage Has It's Own Breaker Panel & Furnace/AC. Natural Gas Hook Up Garage & Deck. Central Vac. Hot Water Tank Owned. Garden Shed. (id:59911)
RE/MAX Realty Services Inc.
1119 - 8 Dayspring Circle
Brampton, Ontario
Spacious & Stylish Main-Floor Condo with Patio! Welcome to 1119-8 Dayspring, a beautifully designed 2+1 bedroom, 2 bathroom condo in a sought-after community. This main-floor unit offers added convenience with two walkouts to a patio one from the living room and another from the primary bedroom allowing for seamless indoor-outdoor living. Step inside to find hand-scraped hardwood floors throughout, adding warmth and character to the space. The good-sized kitchen boasts tile flooring, a stylish backsplash, and stainless steel appliances. The open-concept layout flows effortlessly into the bright living and dining areas, perfect for entertaining.The primary bedroom features a walkout to the patio, a walk-through closet, and a 4-piece ensuite for ultimate privacy. A versatile den provides extra space for a home office. Additional highlights include a mirrored coat closet, linen closet, and in-suite laundry for added convenience. Located in a peaceful community surrounded by serene walking trails, this condo is just minutes from Highways 427, 407, 50 & Vaughan, making commuting a breeze. The building offers fantastic amenities, including a party/meeting room, visitor parking, and BBQs are allowed. This unit comes with two parking spots (one underground, one above) and a locker for extra storage. Plus, it's pet-friendly, making it a perfect home for animal lovers. Don't miss this rare opportunity to own a main-floor condo in a prime location schedule your viewing today (id:59911)
Royal LePage Meadowtowne Realty
213 - 5100 Winston Churchill Boulevard
Mississauga, Ontario
Welcome to your ideal 1 bedroom condo in the heart of Churchill Meadows! This unit offers a fantastic opportunity for ownership with low maintenance fees. Its strategic location provides quick access to Hwy 403. Steps to amenities such as Erin Mills Town Centre, groceries, Credit Valley Hospital, Go-Station, schools, Community Centre and parks. This Fully Furnished unit is thoughtfully designed with a 4-piece bath and ensuite laundry. Freshly painted. Two deep closets offer ample storage space. Brand new stove in the kitchen to Experience comfort, convenience, and a vibrant community lifestyle in this well-established neighborhood. (id:59911)
Executive Homes Realty Inc.
3 - 24 Fieldway Road
Toronto, Ontario
Largest Size & Very Open SouthEast View - 944 Sq Ft W/ 177 Sq Ft Terrace**2 Bedroom Condo TH**Beautiful Open View On Terrace**2 Washroom**Floor To Ceiling Window**Master Bedroom With Walk Out To Balcony**Stainless Steel (Fridge, Stove, Dishwasher, Over The Range Microwave), Washer & Dryer**Private Terrace (19 8 x 9 2 in Size) on Roof Top Garden with Very Open View**More than $13K Upgrade (Smooth Ceiling Thru-Out*Kitchen Backsplash/Granite Countertop/Undermount Sink w/ Centre Island*Main Washroom with Cultured Marble Vanity Countertop*Torlys Everwood Premier Flooring Thru-Out*Metal Pickets Staircase*Floor tiles in Kitchen/Powder Rm/Foyer*LED Flush Mount Shower Light)**Very Convenient Location: 7 Min Walk To Islington Subway Station*Close To Td Bank, Shopdrugsmart, Tim Horton, Starbuck, Macdonald, Food Basic Supermkt, Islington Golf Club (id:59911)
RE/MAX Excel Realty Ltd.
110&120 - 111 Brunel Road
Mississauga, Ontario
Excellent sublease opportunity for Ground floor built out office space. Suite consists of meeting rooms, kitchen, mixture of open space and private offices. Perfect For Any Professional Services Firm, Retail, and Commercial School Use. Great Accessibility With Close Proximity To Hwy 401. (id:59911)
Master's Choice Realty Inc.
1700 St Clair Avenue W
Toronto, Ontario
Beautiful renovated building with 20 ft. frontage in the heart of Junction district. Currently operating as a cafe by the owner. Business is operating as a coffee, groceries and liquor sales. Long term lease with the current business may be negotiated with the purchaser. Great space for any Franchise to convert over to their brand. (id:59911)
Royal LePage Signature Realty
67 Foxtail Court
Halton Hills, Ontario
Nestled in a highly sought-after pocket of Georgetown, this stunning 4-bedroom, 3013 sq. ft. home seamlessly blends luxury with comfort. Designed with an open-concept layout and modern finishes, the main floor boasts soaring 10-foot ceilings, elegant crown molding, and a cozy fireplace. The upper level features 9-foot ceilings, enhancing the spacious feel throughout. Solid white oak hand-scraped floors flow across both levels, complemented by pot lights on the main floor and upgraded fixtures that add a touch of sophistication. The gourmet kitchen is a chefs dream, showcasing floor-to-ceiling custom cabinetry, Caesarstone quartz countertops, and top-of-the-line Jenn-Air Pro-Style appliances. Motorized window blinds, custom wrought iron curtain rods, and drapes add an extra layer of elegance in the great room. Upstairs, the spacious bedrooms provide comfort and style, while the finished basement offers a versatile sound-insulated music room, perfect as a media space or multipurpose retreat. Additional highlights include a custom mudroom, owned tankless water heater, reverse osmosis water filtration system, and a furnace humidifier for year-round comfort. Step outside to a beautifully landscaped backyard featuring a heated saltwater pool, an upgraded spacious deck, and elegant interlock pavers. A charming front entryway with natural stone steps and interlock pavers along the driveway enhances the home's stunning curb appeal. Designed for both comfort and sophistication, this home is a rare gem in an unbeatable location. Don't miss your chance to make this exquisite property yours! (id:59911)
Real Broker Ontario Ltd.
5 A James Street
Halton Hills, Ontario
Stunning End Unit Executive Townhouse Available To Rent. Located In Historic Downtown Gtown, Perfect for a Professional or retired couple. Steps From All The Main Street Festivities, Farmers Market, Restaurants And Shops, Walk To The Fairgrounds & Close To Hospital. This 3 Story 4 Bedroom Townhouse Is Beautifully Kept, Main floor Has Open Concept Kitchen Dining Rm W A Large Pantry, Gas Fired Stove and Stainless Steel Appliances. (id:59911)
RE/MAX Real Estate Centre Inc.
77 Hatherley Road
Toronto, Ontario
Unbeatable Value! Fully Renovated Detached Home in the City! Skip the renovations and move right into this completely updated detached home. This is your chance to own a stylish city home without compromising on space, quality, or modern upgrades. The open-concept main floor features a sleek marble fireplace, a chef-inspired island kitchen with breakfast bar, high-end stainless-steel appliances, a gas range, and stunning Corian countertops and backsplash, complemented by glossy white cabinetry. The dining area flows seamlessly, and a main-floor powder room adds convenience. Rich hardwood floors and crown molding complete the space. Upstairs, three bedrooms share a brand-new 4-piece bathroom, with the primary bedroom featuring a wall-to-wall built-in closet. The finished basement offers flexible space, perfect for storage, a home office, or a cozy retreat, along with a laundry area and a modern 3-piece bathroom - a great bonus to the homes already impressive living areas. Outside, the deep 1.5-car garage provides extra storage, plus a versatile bonus room that can be used as a home office, gym, outdoor cabana, or even a future coach house. Located in a prime spot near parks, schools, and transit, this home delivers style, space, and investment potential in one unbeatable package. Come see the value for yourself! (id:59911)
RE/MAX Realtron Realty Inc.
RE/MAX Metropolis Realty











