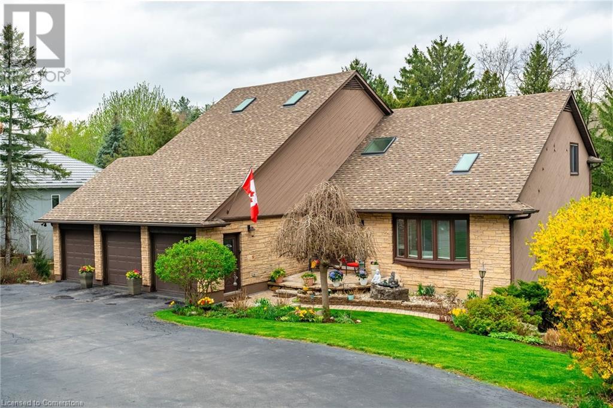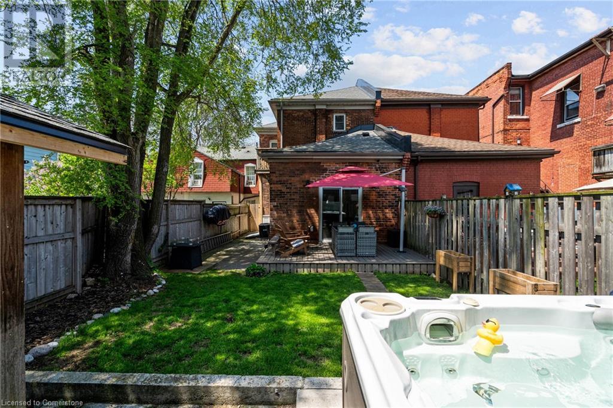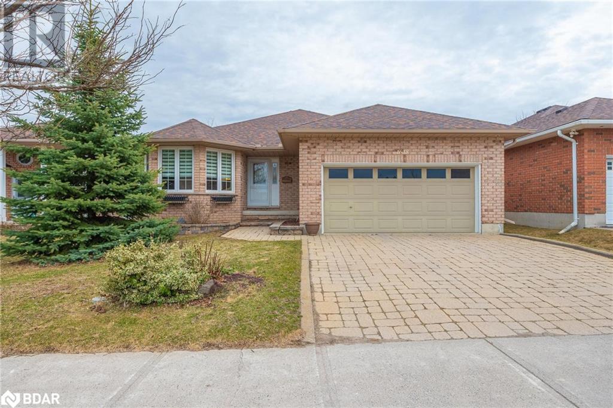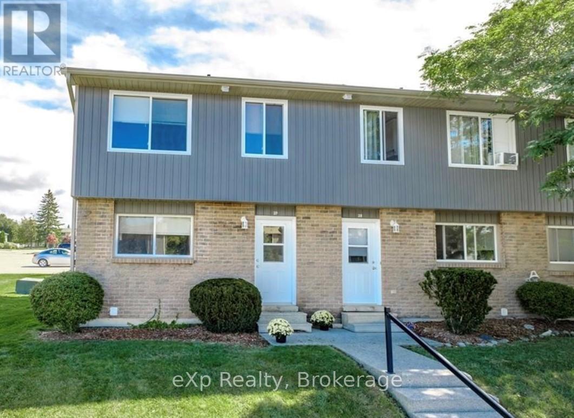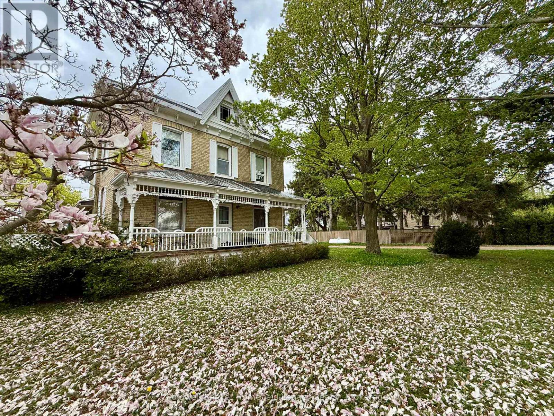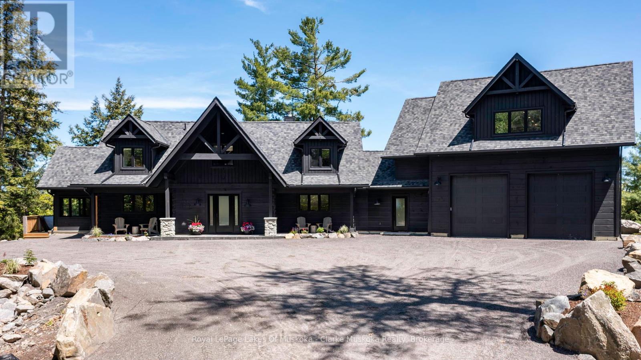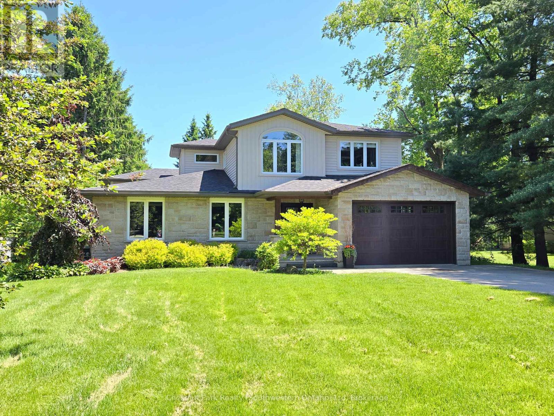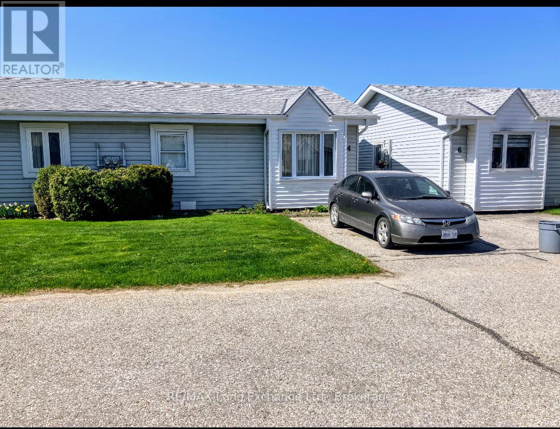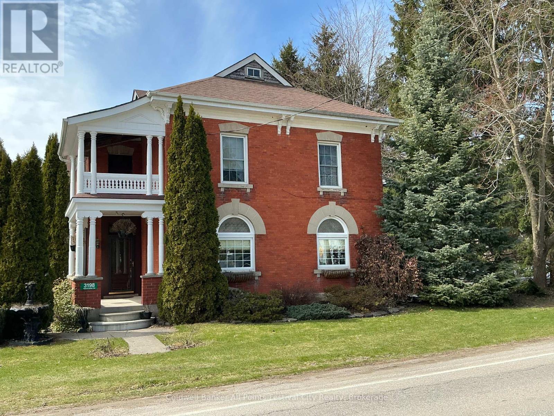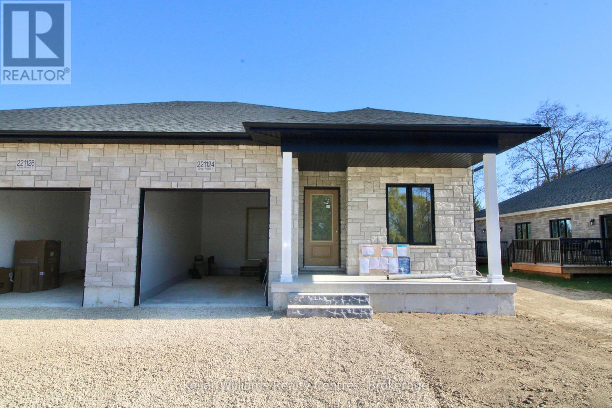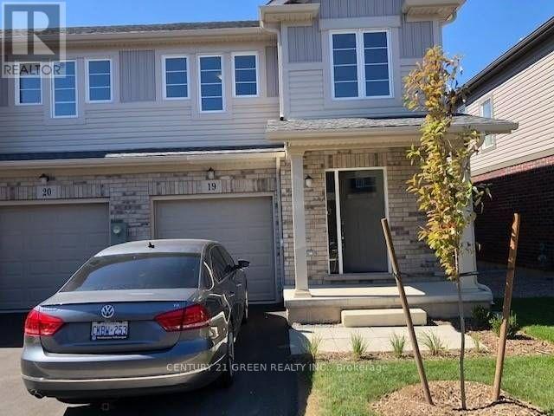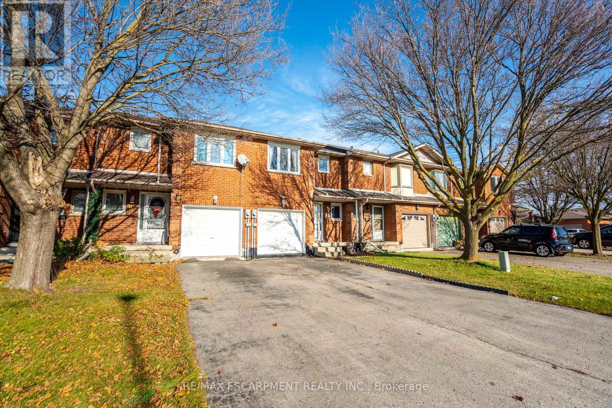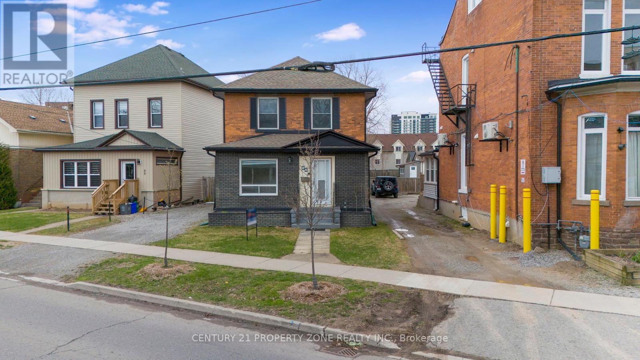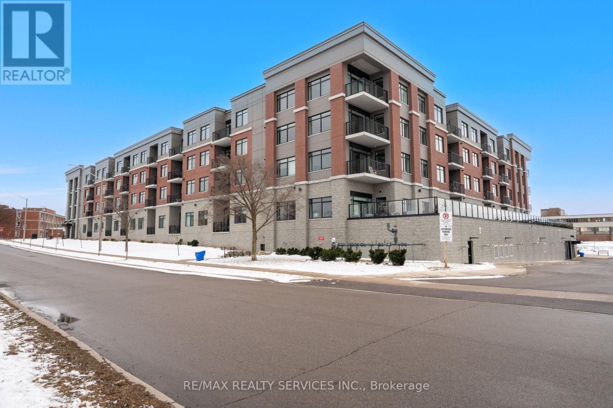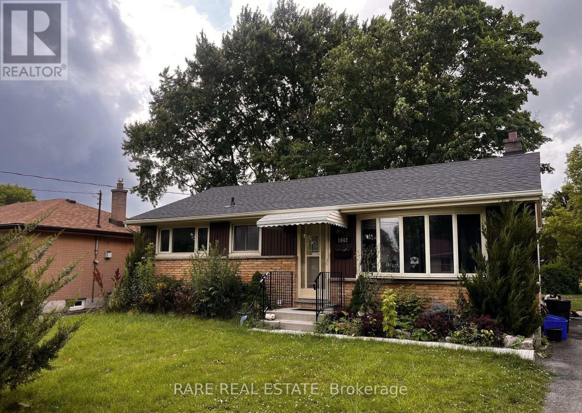1962 Snake Road
Burlington, Ontario
Your dream home awaits at this custom-built 3,000 square foot masterpiece nestled on a generous half-acre lot. Enter the home to discover an abundance of natural light, with strategically placed skylights that illuminate every corner of the home. The spacious family room boasts a stunning 25-foot open vaulted ceiling, creating an airy and inviting atmosphere perfect for both relaxed living and elegant entertaining. The heart of the home is a sun-drenched, beautiful kitchen featuring wall-to-wall windows that invite the beauty of nature indoors, providing a serene backdrop as you cook and gather with loved ones. Upstairs, retreat to the luxurious primary suite complete with a lavish five-piece ensuite and dual walk-in closets designed for his and hers storage. Two additional well-appointed bedrooms and a stylish four-piece bath complete the second floor, ensuring ample space and privacy for family members or guests. The fully finished walkout basement offers versatility and convenience, featuring an additional bedroom and a full bathroom—ideal for accommodating extended family, guests, or even a private home office. Outside, your private backyard oasis awaits with a sparkling pool, a soothing hot tub, and a charming campfire spot perfect for evenings under the stars. This home combines modern comforts with thoughtful design, ensuring a lifestyle that celebrates both indoor luxury and outdoor living. This is your chance to call this exquisite property your own. Don’t be TOO LATE*! (id:59911)
RE/MAX Escarpment Realty Inc.
67 Tisdale Street N
Hamilton, Ontario
Major updating and refreshing of this cosy century plus semi 2 blocks from King Street East. New pot lights throughout, electrical brought to code. New top of the line glue down vinyl flooring in LR, 30 year commercial carpet in upstairs and stairway. Brand new central air and 4 brand new never used appliances, spacious fenced back yard. Very nice neighbours. (id:59911)
Jag Realty Inc.
550 James Street N
Hamilton, Ontario
Your dream duplex! A home that helps pay for itself. Situated in the quiet north end, steps from Bayfront Park and West Harbour GO Station, this home has limitless potential as an investment, home for yourself plus rental income, opportunity for multi-generational families, or future potential thru the high & dry basement with a separate entrance. Entire property has been thoughtfully updated from the inside out and is completely move in ready. Soaring ceilings in both units. Main floor, the owner currently runs a successful STR/BnB that can be passed onto a new owner: two large bedrooms, plenty of storage, updated laundry, an entertainer's kitchen, cozy living room with fireplace, and a bathroom to die for. The back yard here is huge with a deck and newer hot tub, all maintained impressively well. Upstairs unit has 3 bedrooms, featuring quadruple-sized closets with built in organisers in the main bedroom, a large living room with gas fireplace and built-ins, a cute balcony off the updated eat-in kitchen, and an open concept attic loft currently used as a home office and massive bedroom. Basement with separate entrance can be used as storage, workshop, home gym, or future income suite. To top it all off, ample street parking and possibility for exclusive permit from city (buyer to do due diligence). Updates: main floor custom closets (2021), Nest thermostat (2021), new roof + new shed roof (Nov 2021), new skylights in attic (2021), 2nd floor engineered hardwood (2021), locking back gate (2021), gas fireplace upstairs (2022), electric fireplace downstairs (2022), main floor new bathroom (2022), new sliding doors upper balcony & lower living room (2022), fire alarm system updated (2023), keyless front door lock (2023), basement partially finished (2024). (id:59911)
Real Broker Ontario Ltd.
78 Atwater Crescent
Hamilton, Ontario
Beautifully Renovated Bungalow in Prime Location. Welcome to this stunning, updated 3-bedroom,2-bathroom bungalow situated on a quiet crescent in a sought-after neighborhood. The main floor has been tastefully renovated, featuring a spacious, modern kitchen with new countertops, backsplash, and appliances. Freshly painted throughout, the home also boasts a newly renovated main bathroom and brand-new broadloom in the main living area. The basement offers a separate entrance leading to a large recreation room, a partial kitchen & laundry area. Conveniently located close to major highways, shopping, public transit, and just a short walk to Mohawk College, this home provides exceptional value and versatility. Located in a quiet, family-friendly neighborhood near schools, parks, and conservation areas. Includes a backyard storage shed. Recently renovated and move-in ready-don't miss this opportunity! (id:59911)
RE/MAX Experts
1638 Ravenwood Drive
Peterborough, Ontario
Welcome to 1638 Ravenwood Drive! This west end 2 bedroom 3 bath brick bungalow shows pride of ownership. You will be delighted with the open concept layout of the eat-in kitchen and family room with beautiful stone fireplace. The hardwood floors throughout the main floor are gleaming and allow for easy maintenance. Attached to the kitchen/living room is a cozy sunroom that is a great addition and provides a comfortable space in the summer months to relax. The formal dining room and living room greet you as you enter the home. The large finished basement has additional family room an expansive recreation room with a pool table ready to enjoy. The three piece bath and large utility room for storage with large windows allows for natural light. The den with large closet can be used as an office space for those that work from home. The two car attached garage has stairs and doorway to the hall and comes with easy access storage space. Close to shopping and all amenities in the desirable west end of Peterborough. A must see! (id:59911)
Royal Heritage Realty Ltd.
29 - 850 Walsh Street W
Kincardine, Ontario
First time Home Buyers! Time to Downsize? Investors? Popular End Unit! Three bedroom townhouse Condominium, well maintained, ready of occupancy. No snow to shovel or grass to cut. Recent upgrades ... asphalt roof (2015), siding with additional insulation, windows, patio door. Finish the basement for your needs. Bruce Power approximately 20 minutes (id:59911)
Exp Realty
6975 Line 21 Line
West Perth, Ontario
Nestled in the village of Cromarty is this charming and distinct architectural style 2 storey home, with beautiful decorative victorian gingerbread verandas, that set this home apart from its neighbours. Enjoy country living with lots of opportunity to entertain family and friends. This home boasts large rooms throughout, a large rear deck with built-in seating, a great garden area, 2017 steel roof, and ample parking for all of your toys. Inside you will notice the original trim, high ceilings, built-in cabinetry, hardwood floors, whirlpool tub, a butler staircase leading from kitchen up to the primary bedroom, newer windows, and a basement walkup to the 2 car attached garage with workbench, built-in shelving, and front and rear garage doors. This home is move-in ready and located just 10 minutes to Exeter, Mitchell, and Seaforth. (id:59911)
Coldwell Banker Homefield Legacy Realty
44 - 1211 Foreman Road
Muskoka Lakes, Ontario
This exceptional log home is a rare opportunity on desirable Lake Muskoka. Privately tucked away on 2.29 acres with 205 feet of pristine eastern-facing frontage, this property captures the essence of true Muskoka living. From the moment you arrive, you'll feel the warmth and character woven into every detail. The expansive front deck invites lazy mornings and starlit evenings, while the lakeside hot tub and screened Muskoka room create the perfect haven for year-round relaxation. Gather with friends and family around the outdoor fire pit in the beautifully cleared entertaining space, ideal for unforgettable summer nights. Inside, the open-concept kitchen, dining, and living areas are bathed in natural light, offering an inviting space where rustic charm meets modern convenience. Whether you're hosting or unwinding, the seamless flow makes everyday living feel like a retreat. Vaulted ceilings, wood beams, and a cozy wood-burning fireplace add to the homes inviting ambiance. The spacious primary suite offers a tranquil escape with forest views and spa-like ensuite, while guest accommodations ensure theres room for everyone. An additional upper level area, provides flexible space for games, media, or additional sleeping quarters. Additional highlights include a full-home generator wired for peace of mind, ample parking, and a naturally treed lot providing the ultimate in privacy and serenity. A private dock at the shoreline make it easy to enjoy boating, swimming, and the best of lakefront living.This is more than just a cottage it's a home crafted with care, ready to welcome its next chapter on the shores of Lake Muskoka. (id:59911)
Royal LePage Lakes Of Muskoka - Clarke Muskoka Realty
1023 Cassia Lane
Minden Hills, Ontario
Charming 4-Season Waterfront Home on Little Canning Lake Welcome to your perfect getaway! This cozy 3-bedroom, 1-bath, 4-season cottage/home is nestled on the shores of beautiful Little Canning Lake. Whether you're paddling out from your front door in the summer or snowmobiling from your backyard in the winter, this property offers year-round adventure right at your doorstep. Inside, you'll find an inviting open-concept living space, warmed by a propane fireplace and serviced with year-round water making it an ideal spot for weekend retreats or full-time living. Whether you're seeking peace and quiet or outdoor fun, this is a fantastic opportunity to have a slice of Haliburton's waterfront charm. (id:59911)
Century 21 Granite Realty Group Inc.
220 Sammon Drive
Guelph/eramosa, Ontario
Welcome to this rare and remarkable 5+1 bedroom home offering over 3,500 sq. ft. of beautifully designed living space in the heart of Rockwood a small, vibrant community known for its charm and natural surroundings. From the moment you step inside, you are greeted by a warm and sophisticated feel with this modern décor complementing the spacious layout, making this residence the perfect blend of luxury, functionality, and comfort for growing families or those who love to entertain. The main level features an open-concept design including a gourmet kitchen complete with high-end finishes, gleaming granite countertops and stainless steel appliances. The living and dining areas are bright and spacious offering stunning maple hardwood floors adding a seamless flow for everyday living and special occasions alike. The second level offers 4 generous sized bedrooms including a luxurious oversized primary suite complete with a spa-like en-suite bathroom and ample closet space. The third level offers a flexible and private retreat with a cozy living area, a fifth bedroom, and a beautiful office that showcases picturesque views ideal for remote work or creative inspiration. The finished basement adds even more versatility with a sixth bedroom, an additional full bathroom, and plenty of room for recreation, a home gym, or guest accommodations. Outside, enjoy a large backyard that backs onto peaceful farmland, offering privacy and scenic views year-round. The double-car garage provides ample parking and storage. Homes of this size and layout are a rare find in Rockwood. Don't miss the chance to live in a welcoming community with great schools, parks, and easy access to Guelph and the GTA.Your dream home awaits book your private showing today! (id:59911)
Century 21 Heritage House Ltd
45 18 Side Road
Centre Wellington, Ontario
For families seeking a spacious + versatile retreat on a sprawling 1.176-acre estate in Fergus, this renovated multi-level home offers an exceptional opportunity for large + multi-generational families. Extensively renovated in 2017, featuring 5 beds + full 3 baths + thoughtfully designed to accommodate the dynamics of a large family. Enjoy a slate foyer, offering ample space for even the busiest households + a well-organized mudroom that provides essential storage. The heart of the home lies in the open-concept main floor, where the kitchen, dining + living areas seamlessly connect for easy entertaining. The gourmet kitchen boasts hardwood floors, abundant cabinetry, sleek Corian countertops, + a central island that naturally draws everyone together. A main floor bedroom offers office potential. Descend to the games area + family room, complete with cozy heated floors + direct access to the backyard. The stunning great room, with its soaring vaulted ceilings, an inviting electric fireplace, + panoramic windows, provides breathtaking views of the private yard. A 3-pc bathroom/laundry room on this level adds practical convenience. Upstairs, discover two generous bedrooms, a stylishly updated 4-pc bath + a spacious landing for an office/homework zone. A few more steps lead to another large bedroom + the luxurious primary suite, with a walk-in closet + a spa-like ensuite bath. The versatile basement offers playroom/gym potential + storage. Outside, a vast stone patio, with a post + beam gazebo + stone fireplace sets the stage for memorable BBQs + the large private yard is waiting for kids + fur babies. Enjoy the sounds of nature while relaxing in the hot tub, or forage for fiddleheads + raspberries along the property's trails. A stone shed could be your future pool house. Located just minutes from amenities - Walmart, FreshCo, LCBO, this property perfectly balances the privacy + tranquillity of country living with convenient access to local services. (id:59911)
Chestnut Park Realty (Southwestern Ontario) Ltd
4 - 303 Waterloo Street
Saugeen Shores, Ontario
Bright & charming end unit condo in desirable Port Elgin location. This bright and inviting end unit offers comfortable, low-maintenance living just steps from downtown shops, restaurants, and everyday amenities. Whether you're looking for a year-round residence or a weekend getaway, this property is the perfect fit. The open-concept layout features a spacious living and dining area, a functional kitchen, two bedrooms, a full bathroom, and a convenient crawl space for additional storage. A cozy natural gas stove in the living room complements the electric baseboard heating, creating a warm and welcoming atmosphere throughout. With a monthly condo fee of just $235, your exterior maintenance, lawn care, snow removal, windows, and weekly garbage collection are all taken care of, giving you more time to enjoy everything this vibrant lakeside community has to offer. Don't miss out on this affordable and well-maintained condo in one of Port Elgins most convenient locations! (id:59911)
RE/MAX Land Exchange Ltd.
3198 Perth Rd 163
West Perth, Ontario
Step into the warmth and character of this stunning 4-bedroom, 2-bathroom home, perfectly nestled on nearly half an acre of lush, green space. Full of timeless charm, this home combines modern comfort with original woodwork and an abundance of natural beauty. As you approach the house, you'll be greeted by two exquisite covered porches - an inviting upper porch that offers a relaxing place to unwind and a lower porch that is perfect for outdoor gatherings or enjoying peaceful moments in the fresh air. These porches provide an ideal blend of both comfort and style. The interior boasts an oversized kitchen that's a dream for any home chef. With plenty of counterspace and storage, its the perfect spot to cook and entertain. The separate dining room offers an elegant space for family dinners or hosting guests for special occasions. The living areas are filled with natural light, creating a bright and welcoming atmosphere throughout. One of the standout features of this home is the stunning original woodwork that enhances its unique character and charm. From the rich trim to the detailed craftsmanship, this home retains the beauty and craftsmanship of a bygone era while offering modern conveniences. The nearly half-acre lot is a true oasis, with mature trees, beautiful gardens with Gazebo overlooking a park-like backyard that offers plenty of room for play, relaxation, and outdoor entertainment. There's also ample parking space for family and guests, ensuring convenience for everyone. With its perfect blend of original charm, spacious interiors, and beautiful outdoor space, this home offers a truly exceptional living experience. Don't miss your chance to own this piece of paradise - schedule a showing today. (id:59911)
Coldwell Banker All Points-Festival City Realty
221124 Grey Road 9
West Grey, Ontario
Affordable semi-detached home in Neustadt built by Candue Homes. This home offers main level living, single car garage, and a finished basement! Enter from the covered front porch into your foyer, leading straight into the bright & open concept kitchen, dining, and living space. Kitchen offers quartz countertops, island with bar seating, pantry closet, and full appliance package. In the living space you'll find a beautiful fireplace, and a patio door walkout to the rear deck with a privacy wall. There are 2 bedrooms on this level, including the primary bedroom at the back of the home with a walk-in closet. The 3pc bath (quartz counters), laundry and linen closet are all conveniently located in the same hallway. Luxury vinyl flooring will be installed throughout the entire home, including the basement which is finished with a rec room, 4 pc bath, and 2 more bedrooms, plus good storage space. To complete the package, this home comes with a paved driveway & fully sodded lawn, plus Tarion Warranty! (id:59911)
Keller Williams Realty Centres
38 Verona Street
Kitchener, Ontario
Welcome to 38 Verona Street, a stunning 1,732 sq. ft. home nestled in the highly sought-after Huron community. This beautifully updated freshly renovated residence offers an open-concept layout, a single-car garage, and an additional 800+ sq. ft. of fully finished basement space with a separate entrance—perfect for extended family. Step inside to discover a bright and inviting living area, enhanced by fresh new paint, elegant new pot lights, and gleaming hardwood floors. The dining area is perfect for family gatherings, while the modern kitchen is a true showstopper, featuring sleek quartz countertops, a spacious island, a pantry, and brand-new appliances. A convenient main-floor laundry adds to the home’s thoughtful design. Ascend the new hardwood staircase with stylish iron spindles to the second floor, where you’ll find three generously sized bedrooms. The primary suite boasts a walk-in closet and a luxurious 4-piece Jack-and-Jill ensuite, offering both comfort and convenience. Two additional well-sized bedrooms, each with ample closet space and large windows, allow for plenty of natural light. The fully finished basement is a standout feature, offering durable flooring throughout, a complete kitchen with appliances, a spacious recreational area, one bedroom, a 3-piece bathroom, and an additional laundry room. Outside, the home continues to impress with a professionally finished concrete wraparound, ensuring both style and easy maintenance. The fully fenced backyard features a wooden deck and a ready-to-use shed, creating the perfect space for outdoor enjoyment. Ideally located just steps from public and Catholic schools, major highways (7, 8, and 401), and shopping centers, this home offers an unbeatable combination of luxury, space, and convenience. Don’t miss the opportunity to make this exceptional property yours! (id:59911)
Team Home Realty Inc.
292 Glenholme Avenue
Hamilton, Ontario
Welcome to 292 Glenholme Avenue, a delightful 3-bedroom, 1-bath home nestled on a peaceful street in Hamilton. This inviting property has been meticulously upkept on a desirable corner lot with a detached garage and two separate single driveways, offering ample parking and convenience. Ideal for investors or multi-generational families, this home provides an opportunity to create an in-law suite or basement rental unit with 7'8" ceiling height. Located minutes from Red Hill Valley Parkway and QEW, commuters will love the easy access to major highways. The neighborhood boasts excellent schools, grocery stores, and popular restaurants, making it a great place to settle in. Don't miss your chance to own a versatile property in a sought-after area. Book your private viewing today! (id:59911)
Exp Realty
1017 Braeside Street
Woodstock, Ontario
Tucked away on a picturesque corner lot in a quiet, family-friendly neighborhood this thoughtfully updated home offers the perfect blend of charm, space, and flexibility designed to grow with you and your family. From the moment you arrive, you'll notice the pride of ownership and thoughtful updates that make this property truly stand out. With 3 bedrooms, 2 full bathrooms, two fully equipped kitchens, and two laundry facilities, this home offers flexibility for a variety of living arrangements such as multigenerational living, extended family, or shared house hold arrangements. The lower level has been transformed into a stylish in-law suite. With its own kitchen, bathroom, bedroom, den and laundry, this private space offers comfort and independence. Perfect suited for multigenerational living or shared household expenses. The home features anew 100-amp breaker panel and updated electrical wiring throughout, offering peace of mind for modern living. Outdoors, you'll fall in love with the expansive lot framed by mature trees a rare find in town. Whether you're entertaining or simply unwinding, the gazebo, firepit area, and ample green space make this backyard a true retreat. Two garden sheds offer plenty of storage, while the carport provides covered parking with convenience and protection from the elements. Beyond the walls of this inviting home, the location truly shines. You're just minutes from multiple schools, including Algonquin Public School and St. Michaels Catholic Elementary, making morning drop-offs a breeze. Public transit is easily accessible, connecting you to all that Woodstock has to offer from shopping and dining to parks and community events. Whether you're planting roots or investing in possibilities, 1017 Braeside Street is ready to welcome you home. (id:59911)
Real Broker Ontario Ltd.
19 - 7945 Oldfield Road
Niagara Falls, Ontario
New Town House. Single Garage With Ensuite Entry. 3 Bedroom And 3 Washroom, An Open Concept Design Throughout, Located In One Of The Beautiful City Of Niagara Falls! Steps From Thundering Waters Golf Course, All Amenities Including Grocery Stores, Shopping Centres, Public Transportion, Quick Qew Highway Access & Just Minutes To The Casino & The Falls! (id:59911)
Century 21 Green Realty Inc.
85 Royalvista Drive
Hamilton, Ontario
Welcome to this beautiful freehold townhouse nestled in the sought-after Templemead area of Hamilton Mountain. This home features a modern layout perfect for today's lifestyle and is completely finished, ready for you to move in immediately. Upon entering, you'll find a spacious foyer that leads into a carpet-free environment throughout the main and upper levels. The design includes a convenient powder room and direct garage access. If you enjoy cooking, you'll love the kitchen equipped with updated stainless steel appliances (2021), ample cupboard space, and generous counter space. The dining area, illuminated by a charming bow window, seamlessly connects to a cozy living room that boasts a warm gas fireplace and doors leading to a tranquil backyard retreat. The impressive master bedroom acts as a personal sanctuary, featuring a walk-in closet and a stylish ensuite with a luxurious soaker tub and a separate shower. Additionally, there are two more roomy bedrooms that share a chic 4-piece bathroom, with one offering ensuite access. The basement has been creatively transformed into a multifunctional area, complete with a finished recreation space and plenty of storage. This well-cared-for home, with new roof shingles installed in 2023, is ideally situated within walking distance to parks, schools, public transport, and local shops, and is just a short drive from the Link for easy commuting. With two parking spaces plus the garage, this townhouse presents a fantastic opportunity for anyone looking to create a distinguished home. (id:59911)
RE/MAX Escarpment Realty Inc.
51 Canada Street
Hamilton, Ontario
Full of charm, quirks, and character, this Kirkendall cutie is anything but cookie-cutter. With three bedrooms, original floors, and rooms that catch light in curious ways, this home offers more than square footage; it offers inspiration. The large welcoming foyer sets the tone for the whimsical surprises that await inside. The spacious main floor has a great flow - ideal for entertaining or just spending some quiet time with your favourite people. You'll love the living and dining rooms, decorative beamed ceilings, and vintage built-ins that add warmth and personality. The kitchen may whisper for updates, but it sings with potential. Upstairs, the primary bedroom features a sweet little reading nook, perfect for journaling, daydreaming, or losing yourself in a good book. Decent sized closets in the bedrooms. The basement is high, tidy and usable. The backyard is something out of a city dwellers dream: unexpectedly private. A secluded space with no rear neighbours. It presents an excellent opportunity to create an outdoor private oasis, or maybe you envision creating the perfect backdrop for your annuals or vegetable garden. Yes, this house asks you to dream a little. To sketch plans in notebooks and imagine what could be. This is your chance to own a home with heart - and make it all your own. Highly walkable location! This wonderful spot will appeal to you if you enjoy walking, cycling or utilize public transit, its so handy to the 403, commuting will be easy! Convenient proximity to McMaster Hospital/University. Surrounded by the arts, culture, recreation of downtown Hamilton. You will be within walking distance to Locke Street, James Street North, Hess Village, the Farmers Market, First Ontario Concert Hall, the Art Gallery of Hamilton, historic Dundurn Castle, parks, a wide variety of cuisine, fine dining, shopping and West Harbour GO. (id:59911)
RE/MAX Escarpment Realty Inc.
86 Welland Avenue
St. Catharines, Ontario
This well-kept home offers the perfect blend of location, space, and potential. Just minutes from downtown, you'll enjoy quick access to shopping, restaurants, excellent schools, and major roadways. Step inside to discover generous living spaces, four large bedrooms, and a flexible floor plan that suits a variety of lifestyles. Whether you're looking for a turnkey property or one with room to make your own improvements, this home is full of promise. The sizable fenced yard is ideal for outdoor gatherings, gardening, or play, and the convenient side entrance provides potential for an in-law suite or a separate basement apartment. A fantastic opportunity you wont want to miss! (id:59911)
Century 21 Property Zone Realty Inc.
416 - 1 Redfern Avenue
Hamilton, Ontario
Welcome to this gorgeous 1+1 bedroom, 1 bathroom unit boasting over 700 sq. ft. of elegant modern living space, with low condo fees at in the prestigious Mountview area of Hamilton at Scenic Trails Condo. The open-concept layout that has a walk-out balcony showcases a sleek kitchen with stainless steel appliances, and modern backsplash, and laminate flooring throughout. The cozy living area is perfect for relaxation, while the versatile den offers the ideal space for a guest room or home office. Residents enjoy upscale amenities, including beautifully landscaped courtyards with fire and water features, a media room, a fitness center, and The Cavea unique gathering space with a fireplace, wine fridge, and games room. Additional conveniences include underground parking and so much more. Dont miss out on this exceptional property! **EXTRAS** Close to parks, scenic trails, and major highways, easy access to Ancaster Meadowlands, Costco, HSC, Highway 403, and The Linc. Offering both luxury and convenience, this vibrant community is the perfect place to call home. (id:59911)
RE/MAX Realty Services Inc.
416 - 1 Redfern Avenue
Hamilton, Ontario
Welcome to this gorgeous 1+1 bedroom, 1 bathroom unit boasting over 700 sq. ft. of elegant modern living space, with low condo fees at in the prestigious Mountview area of Hamilton at Scenic Trails Condo. The open-concept layout that has a walk-out balcony showcases a sleek kitchen with stainless steel appliances, and modern backsplash, and laminate flooring throughout. The cozy living area is perfect for relaxation, while the versatile den offers the ideal space for a guest room or home office. Residents enjoy upscale amenities, including beautifully landscaped courtyards with fire and water features, a media room, a fitness center, and The Cavea unique gathering space with a fireplace, wine fridge, and games room. Additional conveniences include underground parking and so much more. Dont miss out on this exceptional property! **EXTRAS** Close to parks, scenic trails, and major highways, easy access to Ancaster Meadowlands, Costco, HSC, Highway 403, and The Linc. Offering both luxury and convenience, this vibrant community is the perfect place to call home. (id:59911)
RE/MAX Realty Services Inc.
1942 Duluth Crescent
London East, Ontario
CALLING LONDON INVESTORS: Welcome to 1942 Duluth Cres, a fully renovated investment gem (High CAP RATE) in the heart of London. This spacious bungalow features a 3+3 bedroom, 1+1 bathroom, 1+1 kitchen layout on a generous 50x136 ft lot. Completed in 2022, the modern renovation includes great finishes throughout, making this property as turnkey as they come. Generating $4,000/month in rental income, its an excellent opportunity for investors. The open-concept main floor offers a bright and inviting living space, with a contemporary eat-in kitchen that showcases upgraded cabinetry and sleek, modern appliances. Each of the three bedrooms on this level provides ample room for relaxation, and the seamless flow between the kitchen, dining, and living areas creates an ideal setting for entertaining or family gatherings. A separate side entrance leads to a fully finished in-law suite featuring 3 Bedrooms, 1 Bathroom, laundry, and kitchen. Outside, the expansive backyard offers endless possibilities for outdoor enjoyment, with plenty of space for relaxing or social gatherings. Nestled in a vibrant community, 1942 Duluth Cres provides easy access to Forest View Park, the Thames River pathway, and is only minutes from major amenities including dining, shopping, and groceries. The location is ideal, with convenient access to the 401 and proximity to the airport, making citywide travel a breeze. Don't miss this opportunity to own a beautifully modernized cash flowing investment property in one of London's most accessible and cash flowing rental neighbourhoods! (id:59911)
Rare Real Estate
