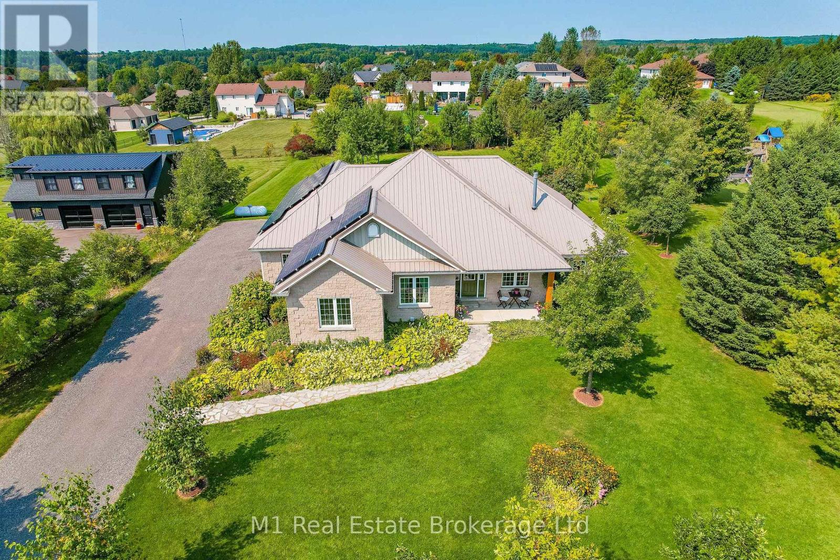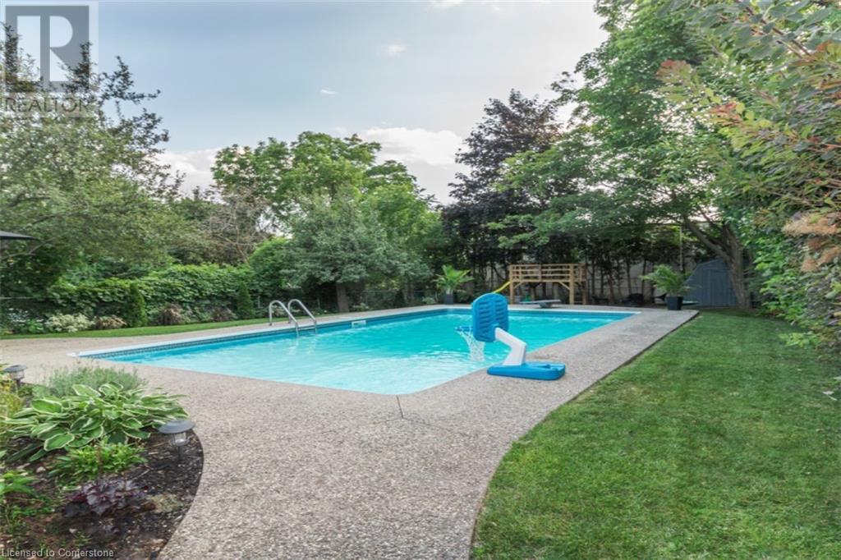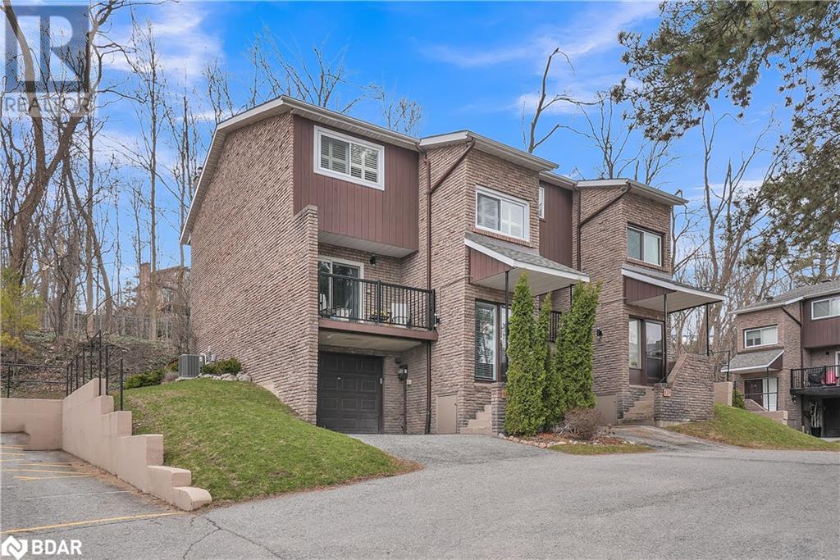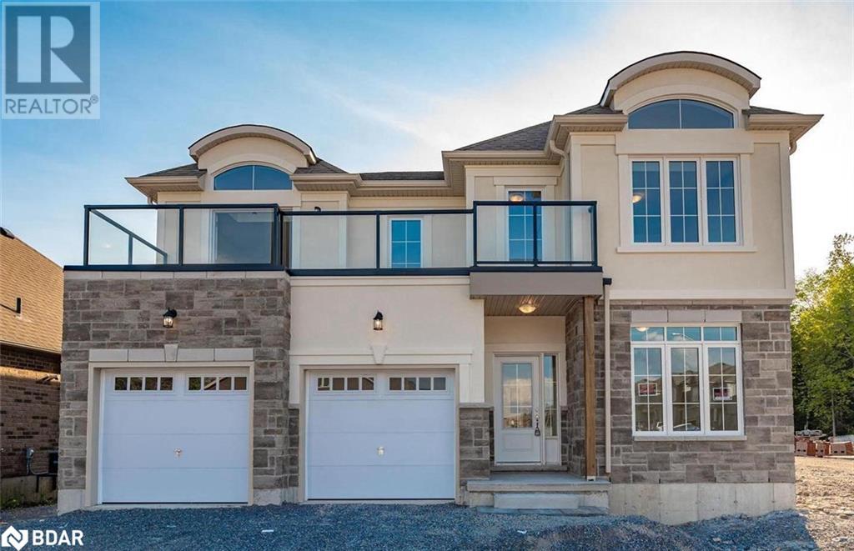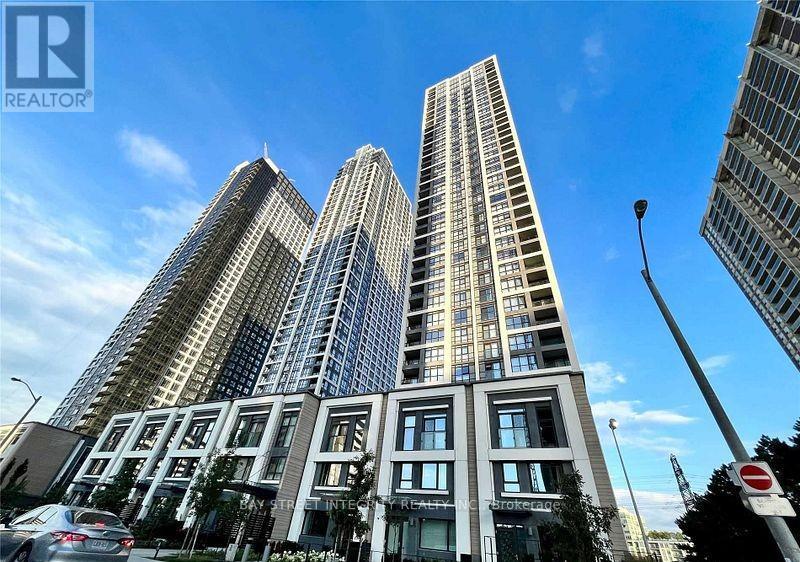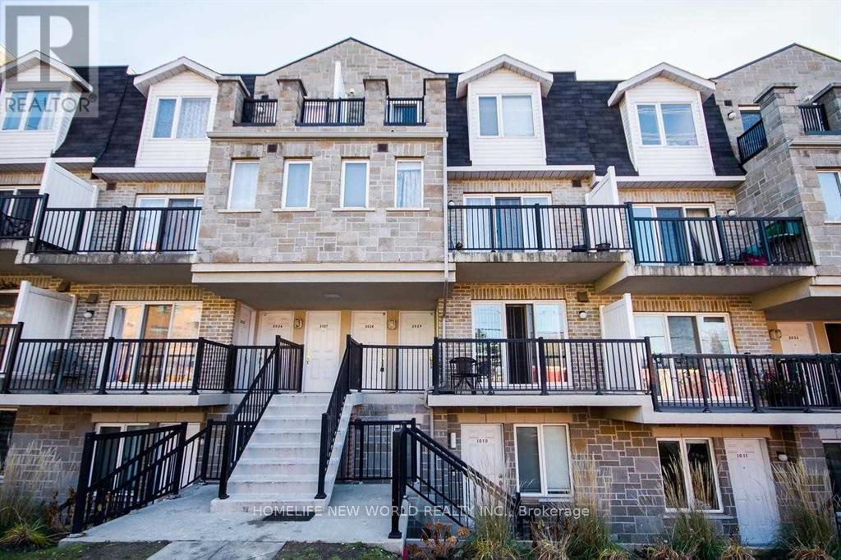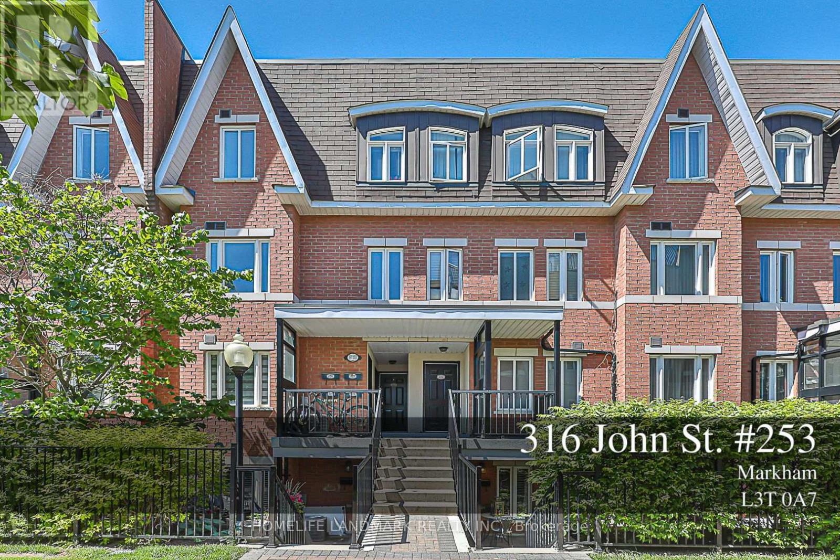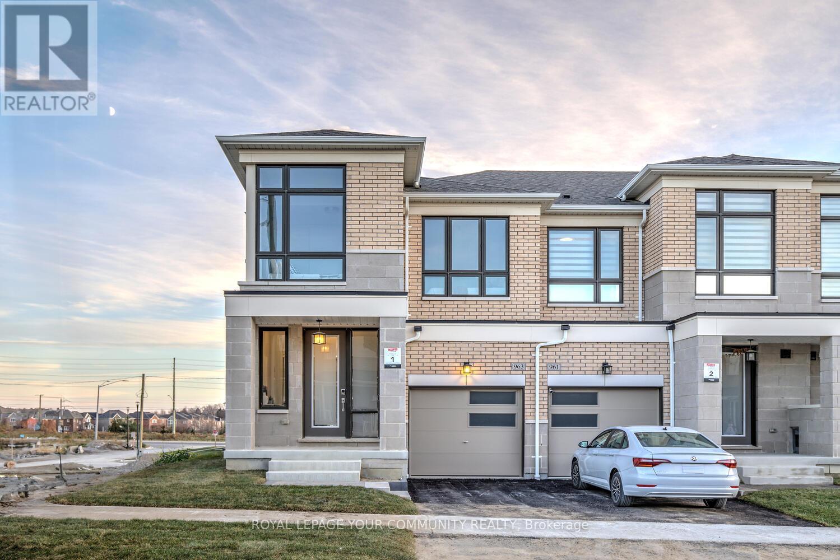8682 9 Side Road
Centre Wellington, Ontario
Sprawling Bungalow on Nearly an Acre. Welcome to 8682 Side Rd 9, Belwood, a breathtaking bungalow offering over 4,000 sq. ft. of finished living space on a beautifully landscaped lot. This custom home blends luxury, efficiency, and functionality, making it a true gem. Step inside to find hardwood floors, large baseboards, and crafted details throughout. The open-concept main floor features a propane fireplace, granite countertops, stainless steel appliances, and a propane stove & dryer (with electric hookups available). The 6-piece primary ensuite is a private retreat, complemented by two additional full bathrooms and five spacious bedrooms, including two in the fully finished walkout basement.The basement is an entertainers dream, featuring a rec room, bar, theatre room, and a pool tableall included! The walkout basement leads out to a shaded patio space with a hot tub. Need extra storage? Theres additional space under the garage with backyard access.This home is designed for comfort and efficiency, boasting in-floor heating and spray foam insulation throughout the entire main floor and basement, a steel roof, and solar panels that generated $3,620 in 2024. An EV charger is also included. Enjoy the best of country living with all the modern conveniencesdont miss out on this incredible property! (id:59911)
M1 Real Estate Brokerage Ltd
221 Queen Street S Unit# 1504
Kitchener, Ontario
If you want to be close enough to all of Kitchener's festivals and fun but with the right amount of distance for community and comfort, then 221 Queen St South is for you. This beautifully renovated and very spacious 2-bedroom unit features large windows throughout, bringing in plenty of natural daylight, while the sizeable balcony is ideal for entertaining, planting flowers, or simply unwinding. The kitchen is complete with new countertops and stainless steel appliances. Both bedrooms are sizeable, and offer large closets. The unit offers plenty of storage space throughout. The property has fantastic amenities, including an outdoor swimming pool, sauna, 24/7 gym, and a BBQ and picnic courtyard surrounded by landscaped grounds. Additional conveniences include bike storage, plenty of visitor parking, an on-site convenience store, and an on-site hair salon. Feel safe and secure with security cameras, controlled entry and on site property management. What's unique: the proximity to Victoria Park is amazing for residents who want to enjoy the city's outdoor festivals or the live bands that perform at City Hall! Enjoy being within walking distance to restaurants, bars, shops, and more. Rent includes heat and water, with only hydro as an extra expense. The unit comes with a locker. Underground parking possible. As a limited-time bonus, all leases signed by April 30th will receive one month FREE rent! Don't miss this exceptional rental opportunity. (id:59911)
Chestnut Park Realty Southwestern Ontario Ltd.
1142 Stanley Drive
Burlington, Ontario
Welcome to 1142 Stanley Dr., a charming gem nestled in a family-friendly neighborhood. Boasting around 2000 sq ft of thoughtfully designed living space, this home is packed with features that blend comfort and style. The spacious living room comes complete with large windows that bathe the room in natural light. The modern kitchen is a chef's dream with sleek stainless steel appliances, luxurious quartz countertops, and plenty of room to create culinary masterpieces. The kitchen island is moveable, if you prefer a formal dining area. Upstairs, you'll find a generously sized primary bedroom, two additional well-appointed bedrooms, and a beautifully updated 4-piece bathroom. The lower level is an entertainer’s delight, featuring a cozy recreation room with an electric fireplace, perfect for movie nights during chilly evenings. There’s also an extra bedroom, a 3-piece bath, and a convenient laundry room. Step through the sliding doors from the kitchen to your private deck overlooking a stunning backyard oasis, complete with an inground pool that’s perfect for hosting summer gatherings. With parking space for up to 5 cars, there’s plenty of room for guests. Located just minutes from schools, parks, shopping, restaurants, and major highways, convenience is at your doorstep. Recent updates include, roof (2022), new furnace (2024), electrical panel (2023), driveway (2023), and washer/dryer (2024). Homes like this don’t come around often—don’t miss your chance to make this one your own! (id:59911)
RE/MAX Escarpment Realty Inc.
RE/MAX Escarpment Realty Inc
17 St Vincent Street Unit# 6
Barrie, Ontario
Rarely available and truly exceptional, this extensively renovated end-unit townhome is tucked away in the serene Brownstones Enclave, home to only 12 units, and is only minutes to the lakefront, with a glimpse of Kempenfelt Bay, scenic walking & biking trails, lush parks, and the vibrant downtown core filled with cafes, shops & dining options. Thoughtfully and meticulously upgraded, this residence is ideal for families, professionals, or downsizers seeking a stylish yet low-maintenance lifestyle. The interior showcases high-quality finishes throughout, including durable and on-trend vinyl plank flooring, elegant stair runners,and updated stair railings. Recent light fixtures and classic California shutters enhance the ambiance, creating a bright, welcoming atmosphere.The modernized kitchen is equipped with gorgeous quartz countertops, recently installed stainless steel appliances, and offers a seamless flow to the dining/living areas and walk out to the front patio, perfect for entertaining and everyday living. Comfort and convenience continue with an updated air conditioning unit (2023), a water softener system (2023), roof re-shingled (2022), and an automatic garage door opener with remote access. Not only is this unit tastefully updated, but it is also one of a kind; this unit has a gorgeous rear deck built into the forested area, offering the perfect place to have your morning coffee, read a favourite novel, or entertain and enjoy with loved ones. Essential mechanicals have been well maintained, with the furnace and hot water tank updated in 2017. Exciting upcoming updates are on the horizon, such as replacement of the remaining windows scheduled for 2026, as well as exterior siding repainted, and garage doors refinished and painted scheduled for 2025.With quick access to public transit, commuter routes, and all the amenities downtown Barrie has to offer, this property is the perfect balance of urban convenience and tranquil living- come and take a look today! (id:59911)
Royal LePage First Contact Realty Brokerage
13 Spruceside Drive
Bobcaygeon, Ontario
Welcome to 13 Spruceside Drive! Nestled on a serene corner lot, this brand new never-lived-in 4-bed, 4-bath masterpiece is an entertainer's dream with a backyard oasis backing onto a serene pond. Includes elegant touches like a striking modern front elevation, soaring 9' ceilings on the main floor, pot lights, and cozy gas fireplace. Modern kitchen with stainless steel appliances and a convenient servery with sink and cabinetry that leads into the dining room. Unwind in the lavish Primary Bedroom, featuring a sumptuous 6-piece ensuite, his and hers closets, and a private full-width glass balcony--the perfect spot for morning coffees or those idyllic evenings. Work from home in style or create a cozy retreat in the office/den. Experience warmth and sophistication with heated tile flooring on the main floor, engineered hardwood flooring throughout, and a natural oak staircase. A/C and 200 amp service included. Steps to Sturgeon Lake, Bobcaygeon Farmer's Market, local dining, outdoor recreation, water activities, local trails, arts and culture, and so much more! (id:59911)
Right At Home Realty
221 Queen Street S Unit# 810
Kitchener, Ontario
If you want to be close enough to all of Kitchener's festivals and fun but with the right amount of distance for community and comfort, then 221 Queen St South is for you. This beautifully renovated and very spacious 2-bedroom unit features large windows throughout, bringing in plenty of natural daylight, while the sizeable balcony is ideal for entertaining, planting flowers, or simply unwinding. The kitchen is complete with new countertops and stainless steel appliances. Both bedrooms are sizeable, and offer large closets. The unit offers plenty of storage space throughout. The property has fantastic amenities, including an outdoor swimming pool, sauna, 24/7 gym, and a BBQ and picnic courtyard surrounded by landscaped grounds. Additional conveniences include bike storage, plenty of visitor parking, an on-site convenience store, and an on-site hair salon. Feel safe and secure with security cameras, controlled entry and on site property management. What's unique: the proximity to Victoria Park is amazing for residents who want to enjoy the city's outdoor festivals or the live bands that perform at City Hall! Enjoy being within walking distance to restaurants, bars, shops, and more. Rent includes heat and water, with only hydro as an extra expense. The unit comes with a locker. Underground parking possible. As a limited-time bonus, all leases signed by April 30th will receive one month FREE rent! Don't miss this exceptional rental opportunity. (id:59911)
Chestnut Park Realty Southwestern Ontario Ltd.
19 Mann Avenue
Simcoe, Ontario
Charming Brick Bungalow in Prime Location – One Owner, Immaculately Maintained! Nestled in a highly sought-after neighborhood, this beautifully maintained 3-bedroom, 2-bathroom brick bungalow offers the perfect blend of comfort and convenience. Owned by the same family since its construction, the home exudes pride of ownership and meticulous care. Upon entering, you're greeted by spacious principal rooms, including a large living and dining area that provide an inviting atmosphere for gatherings and entertaining. The bright, well-appointed kitchen boasts ample counter space, a new stainless-steel dishwasher, and a range hood. Patio doors lead directly to the backyard, seamlessly connecting indoor and outdoor living spaces. The primary bedroom serves as a private retreat, featuring its own ensuite bathroom. Recent updates include new flooring in the hallway and bedrooms, enhancing the home's fresh and modern appeal. Situated directly across from a park, the property offers picturesque views and immediate access to green space. Families will appreciate the short walking distance to a reputable school, while the proximity to nearby shopping centers ensures daily necessities are always within reach. A significant upgrade includes the installation of durable fiberglass shingles on the roof in 2019, providing both aesthetic appeal and longevity. Fiberglass shingles are known for their strength and resistance to various weather conditions, offering peace of mind for years to come. Completing the package is a large driveway, offering ample parking for multiple vehicles. With its combination of charm, modern updates, and prime location, this home is ready to welcome its next owner. Don’t miss the opportunity to make it yours – schedule a showing today! (id:59911)
Coldwell Banker Big Creek Realty Ltd. Brokerage
3531 - 5 Mabelle Avenue
Toronto, Ontario
Two Year Tridel-Built one bedroom Condo With Sun Filled South Exposure, Functional Layout, Large Window. Modern Kitchen W/Granite Kitchen Counter Top and Stainless Steel Appliances. In Suite Laundry. Five Minute Walk To The Islington Subway, Grocery Shopping Or Restaurants. Easy Access to Hwy 427/QEW/Hwy 401. Over The Top Amenities: Rooftop Deck, Bbq Dining Area, Outdoor Lounge, Theatre, Swimming Pool, Whirlpool, Bball Court, Yoga & Spinning Studios, Sauna, Gym, Party Room W/ Kitchen And Guest Suites. (id:59911)
Bay Street Integrity Realty Inc.
2030 - 3025 Finch Avenue W
Toronto, Ontario
Well-kept, spacious 2-bedroom stacked townhome with 2 parking spots. Open-concept dining and living room with a walkout to a large private balcony. Upgraded laminate flooring throughout and a tile backsplash. Newly renovated bathroom. Both bedrooms have access to a second balcony. Low maintenance fees perfect for first-time homebuyers or investors! Close to schools, York University, shopping malls, restaurants, and grocery stores. Steps to TTC & Finch West LRT line. Easy access to Highways 400, 407, and 401. (id:59911)
Homelife New World Realty Inc.
253 - 316 John Street
Markham, Ontario
Absolutely Spectacular Upper Level, 2 Bedrooms Plus Den Unit, At Prime Thornhill Location With Highly Regarded Schools! Spacious Open Concept Design Living & Dining Room, Open Kitchen With Breakfast Bar, Upgraded Kitchen With Quartz Countertop & Ceramic Backsplashm, Laminate Floor Thru-out, Upgraded Upper Bathroom, Amazing Roof-Top Terrace With Unobstructed View. Walking Distance To Restaurant, Coffee Shop, Grocery, Drugstore & Community Centre. (id:59911)
Homelife Landmark Realty Inc.
116 Cooperage Crescent
Richmond Hill, Ontario
Solid built detached house with functional floor plan in prime location at Yonge and Elgin Mills. A fast growing neighborhood close to Upper Yonge Place Shopping Mall, steps to Viva buses. Over 3,000 sq ft of living space and privately backed onto the Toll Bar Park with peaceful view. Rarely found lot size and generous living space (refer to the room sizes). Prime bedroom enclaved with sitting room and bow window; 2 walk in closets; 2 showers in the ensuite bathroom. Main laundry room was converted to a den with a door walkout to the side yard. Extensive double stone driveway. Porch enclosed with glass doors. Secondary brick fireplace in basement. (id:59911)
Right At Home Realty
963 Grosbeak Trail
Pickering, Ontario
Brand New & Never Lived In Modern Residence With Walk-Out Basement! Welcome To 963 Grosbeak Trail, An Executive END UNIT & Fully Freehold Town With South Facing Backyard! Stunning, E-N-D Unit Town Home With W-A-L-K O-U-T Basement & Loads Of Upgrades In Desirable New Community of Pickering! Enjoy The Tranquility & Comfort In This 4-Bedroom & 3-Bathroom Home Thats Perfect For A Growing Family! This Gem Offers 1,850 Sq Ft Above Grade Living; 9 Ft Smooth Ceilings On Main & Smooth Ceilings On 2nd Floor; Upgraded Hardwood Floors Throughout 1st Floor; Upgraded Tiles; Upgraded Carpet Underpad On 2nd Floor; Excellent Layout With Open Concept Main Floor; Sleek Entry Door; Large Eat-In Kitchen Over Looking Bright Family Room Featuring Modern Electric Fireplace; Sunny South Facing Backyard; Spacious Dining Room; Stone Countertops In Kitchen; Stylish Primary Retreat With Walk-In Closet & A 3-PC Spa-Like Ensuite Finished With Seamless Glass Shower, HRV; Large Walk Out Basement With Above Grade Window & Sliding Door! The Stylish Kitchen Is The Place To Gather After Work Or Cook With Family: It Offers Upgraded Cabinets, Stone Countertop, Stainless Steel Appl-s, Centre Island/Breakfast Bar! Comes With 2nd Floor Laundry! Tarion Warranty! Crafted By Brookfield Builder! Upgraded Elevation C1 With Modern Façade, Interlocked Front Entry Way & Large Covered Porch! Great Location, Amazing Features, Never Lived In! Overlooks A Beautiful Community Park! See 3-D! (id:59911)
Royal LePage Your Community Realty
