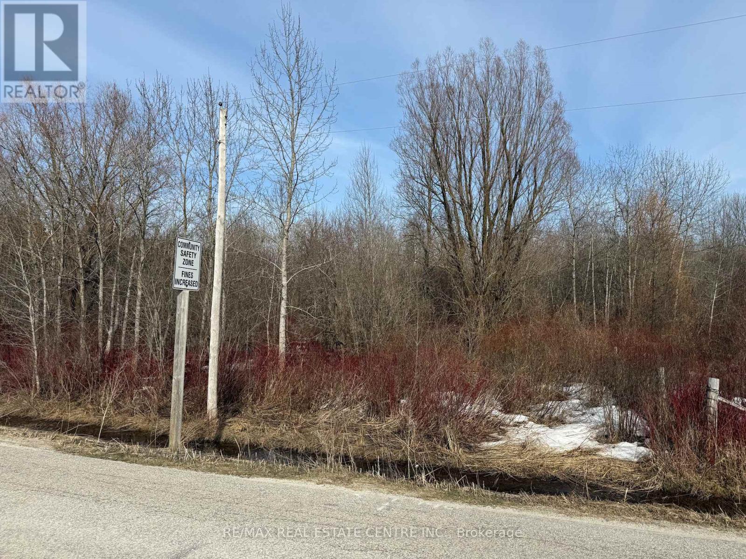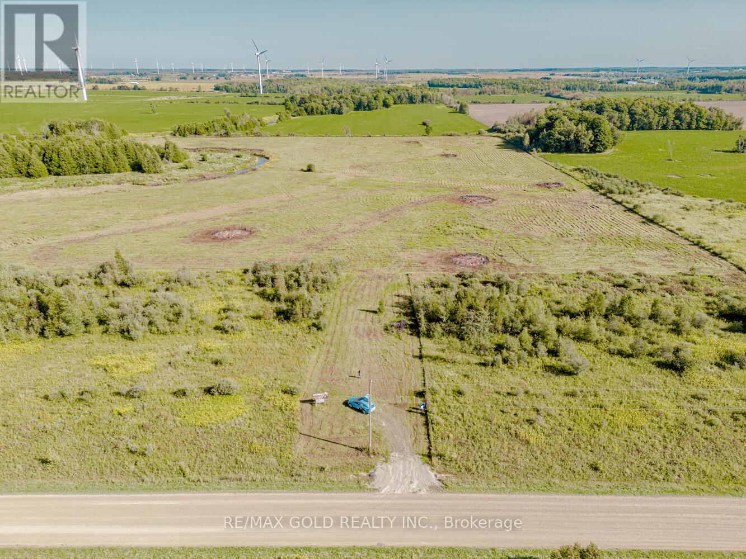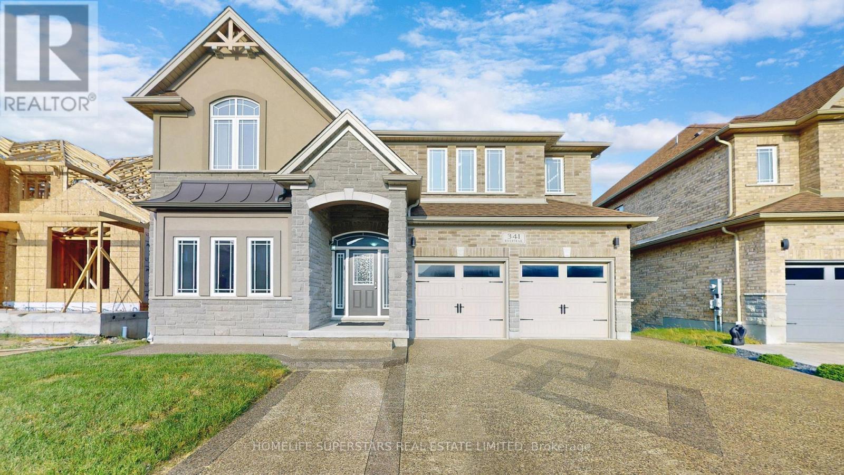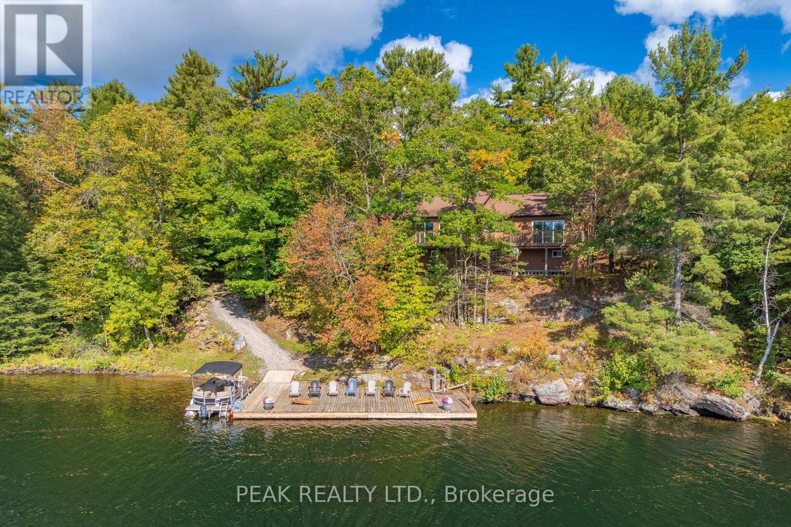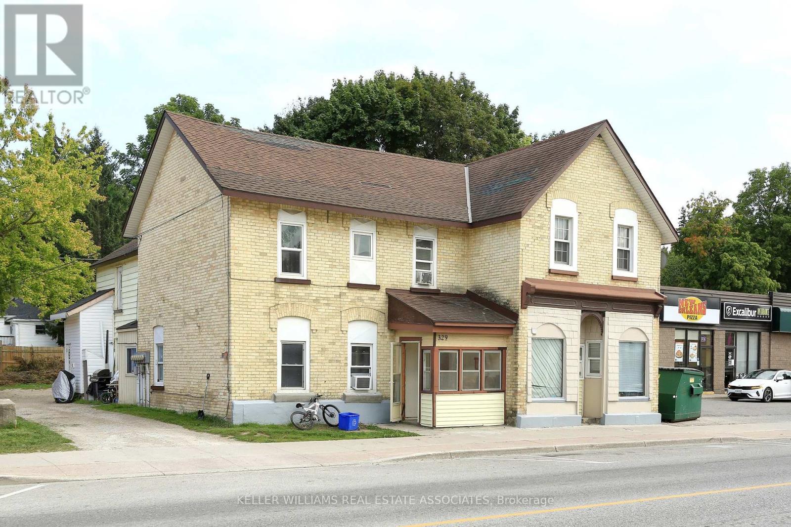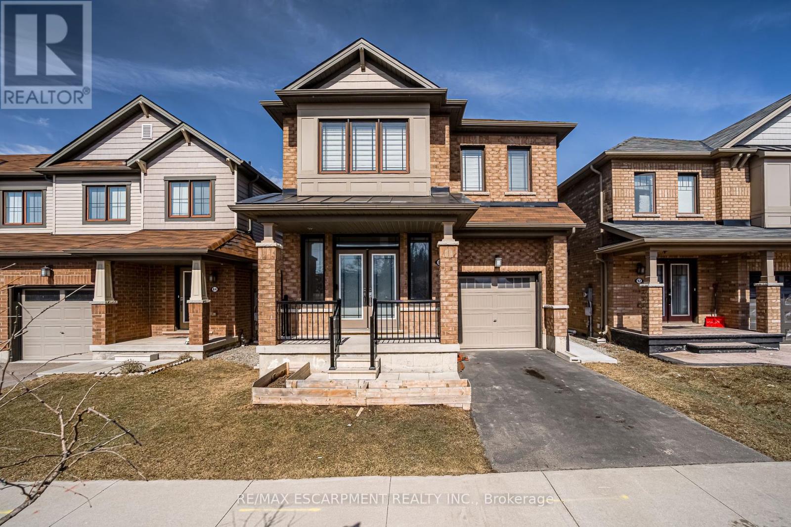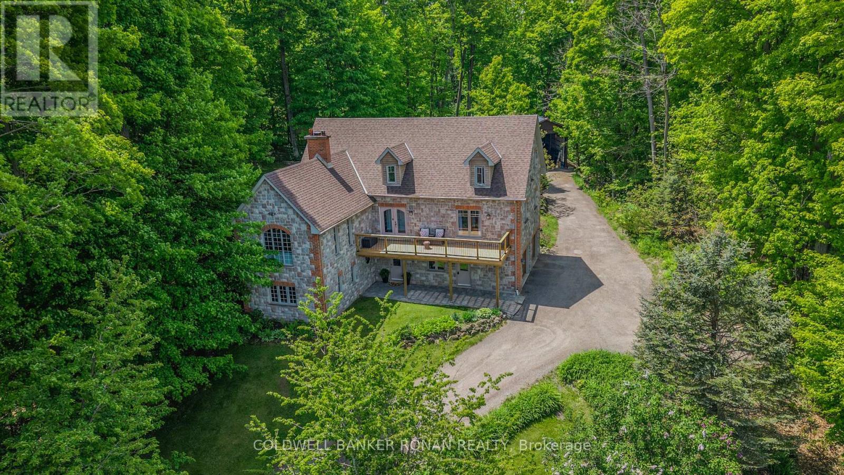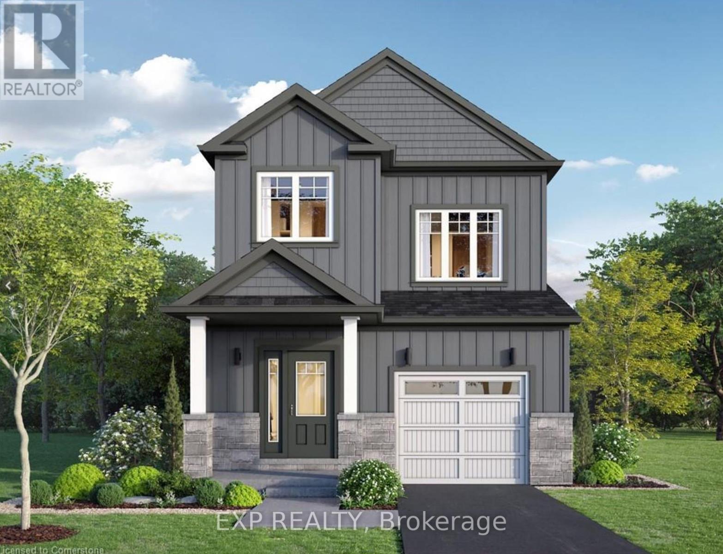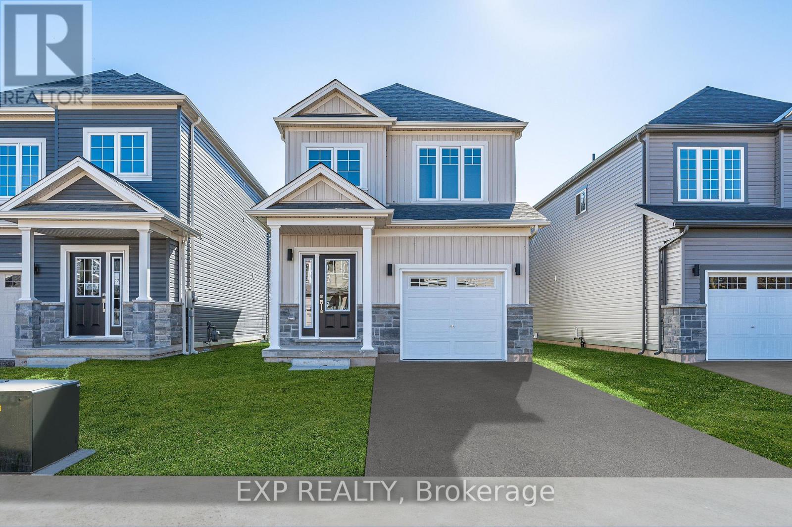0 3rd Line
Melancthon, Ontario
10.014 Acre Parcel Awaits your New Home Design. This private property is conveniently located on a Paved Road 5 minutes to Shelburne. Neighbours on each side but choose your building site with privacy. 5G Cell Service at Road. Property will require Well & Septic. Hydro located at the road. Currently no Driveway. Garbage & Recycling Pick up in Area. Property is located within the NVCA. Sign on Property. (id:59911)
RE/MAX Real Estate Centre Inc.
681050 260 Side Road
Melancthon, Ontario
Motivated Seller. Total 75 + acres of land about 65 acres workable.Gorgeous Open Space Along The Grand River, Zoning A1 Agricultural "Discover the perfect haven for those who cherish serenity and embrace nature's embrace. Nestled amidst the serene embrace of the countryside, this remarkable lot offers an unparalleled opportunity to craft your dream retreat, surrounded by the breathtaking vistas of the majestic Grand River and lush crop fields. Situated just a short 15-minute drive from the charming townships of Dundalk and Shelburne, convenience meets seclusion in this idyllic location. Embrace the allure of countryside living, where every day promises a symphony of natural wonders and unparalleled tranquility. (id:59911)
RE/MAX Gold Realty Inc.
341 Rivertrail Avenue
Kitchener, Ontario
Beautiful Elegant & most functional house in a great neighborhood. This dream home is in Kitchener's new subdivision with many amenities close by. This great 5-bedroom home has a rec room area on the second floor with 3 full washrooms with walk-in showers. The home offers over 3270 sq ft with a modern layout with 2 MBRs and an en-suite for your growing family. The unfinished basement has an open concept and big windows, a clear view of green pasture making your summer BB parties great. No home will be built at the back. The greenery at the back provides a sunny and welcoming environment like countryside living. Step into the modern open-concept layout with 9 ft ceilings on the main floor and an office room overlooking the front yard. The kitchen is a culinary masterpiece, featuring a custom island with upgraded countertops. breakfast bar, cabinets are 36 inches in size with butlers pantry, and walk-in pantry. The great room size is huge have big windows to overlook the ravine view. Enjoy gleaming Hardwood floors, and the large mudroom on the main floor has ample storage. The second level has 4 generous-sized bedrooms. The main primary bedroom has a walk-in closet with a nice en-suite bathroom, walk-in shower & double sink vanity. The unfinished basement, with a walkout view, awaits your finishing ideas, you may use your own projections. Exposed Aggregate concrete driveway Close to Schools, shopping, restaurants, recreational center, Waterloo Airport, Fairview Mall, Grand River, parks, pond, and walking trails. Waterloo University is just 15 km from this location. Major companies like Google and Blackberry have main offices. Nice location with quick access to major highways and go station. You are nearby cities that have big institutions in Waterloo, Cambridge, and Guelph. Located in a natural setting, Explorers Walk is suitable for the active family. surrounded by hiking trails, Chicopee Ski and Summer Resort, the outdoor activity possibilities are endless (id:59911)
Homelife Superstars Real Estate Limited
49 Severn River Sr 405
Muskoka Lakes, Ontario
Boat Access - Nestled along the Severn River sits this stunning 1,712 sq ft of above grade finished area, 3-bedroom + loft, 2-bathroom all-season cottage. Just minutes by boat from Severn Falls, with a modern septic system, year round electricity and water supply. The property features 220ft of waterfront including a large dock with deep-water swimming, and a sandy beach area ideal for those warm summer days. Enjoy the attached raised deck or 3 season room, where you can relax and take in elevated panoramic views of the river or watch the sunset over the water. The generous lot, spanning over an acre with Crown Land beyond, offers plenty of space for hiking, gardening, and outdoor activities with snowmobile trails for winter access. Inside, the cottage features an open-concept design with cathedral ceilings, stunning hardwood floors, natural wood finishes, stone countertops, expansive windows and wall-to-wall sliding glass doors. The primary bedroom features a convenient ensuite, and a walkout to the raised deck with stunning river views. The expansive bonus loft offers additional space for a fourth bedroom, hobby room, or creative escape. The 1,400 sq ft, lower level serves as a workshop, storage area, and garage for your ATVs and tools, providing all the space you need for your outdoor pursuits. This is a large cottage with a fit and finish that you can be proud to entertain your family and friends in. Whether you're enjoying the riverfront or unwinding indoors, this cottage is the perfect place to create lasting memories. (id:59911)
Peak Realty Ltd.
123 Waterview Lane
Assiginack, Ontario
CALLING ALL INVESTORS!!! Welcome to 3 Bedroom Waterfront Detached Cottage located in Manitoulin Island.This Property features 2 Bedrooms + Spacious Loft, Full Kitchen, 3pc Washroom, Woodstove Fireplace,Open-concept Living Room & Dining Room walk-out to a Huge Patio Deck, overlooking a Beautiful View ofthe water; ; 1 Bunkie w/ window AC; Workshop/Shed; Septic System; Spacious Dock; Tons of ParkingSpace; Very Close to Rainbow Ridge Golf Course, Manitowaning East Municipal Airport, Chi-Cheeman FerryTerminal, Playground, Shopping, etc.. Relax & Enjoy the awesome beauty of crystal clear water & freshair! Great for Airbnb Investment! Enormous Land with so much Potentials.. (id:59911)
Century 21 People's Choice Realty Inc.
Lot 21 Trinco Court
Centre Hastings, Ontario
Moira Meadows is more than just a home ..Its a lifestyle. Nestled in the heart of Madoc, Ontario, this exclusive enclave of 24 beautifully crafted ranch-style bungalows seamlessly blends modern comfort with small-town charm, offering the perfect balance of sophistication and effortless living. The featured model on Lot 21 is the Birch, a stunning bungalow with a 57 foot frontage and 1,337 square feet of thoughtfully designed living space. This home features three bedrooms, two bathrooms, and a spacious two-car garage, making it ideal for families, retirees, or those seeking a peaceful retreat. Designed for relaxed and comfortable living, each home in Moira Meadows features an open-concept layout that prioritizes accessibility, convenience, and tranquility. Whether you begin your day with a peaceful morning stroll or unwind on your private backyard patio, every moment here feels like a retreat. Surrounded by the natural beauty of Moira Lake, this picturesque community is a haven for outdoor enthusiasts. Residents can enjoy scenic hiking and cycling trails, tranquil beaches, shoreline walks, nearby golf courses, fishing spots, local wineries, parks, and lush green spaces all just minutes from their doorstep. With elegant designs, spacious backyards, and breathtaking views, Moira Meadows offers the perfect sanctuary to relax and unwind. Ideally located and thoughtfully designed, this is your opportunity to embrace timeless elegance with nature at your doorstep. (id:59911)
Sutton Group-Heritage Realty Inc.
329 Josephine Street W
North Huron, Ontario
Dreaming to own an investment property, this Charming Six-Plex Building located in the town of Wingham in North Huron of Ontario would be a dream come through for you. Unique with it's architecture and friendly residents, numerous local businesses and shops around town. Two-1 Bedroom, Three 2-Bedrooms & One 3-Bedrooms A great income and cashflow for an investor. Five of the units have been updated with front building face lift. Coin Laundry onsite for additional revenue. (id:59911)
Keller Williams Real Estate Associates
88 Scarletwood Street
Hamilton, Ontario
Welcome to 88 Scarletwood Street, a modern 6-bedroom, 4-bathroom detached home built in 2018, offering over 2,200 sq. ft. of versatile living space in Stoney Creek Mountain. With two full kitchens and two laundry areas, this home is perfect for multi-generational families or investors. The self-contained basement unit provides flexibility for extended family or rental income. The main unit features 4 spacious bedrooms, 3 bathrooms, an open-concept living and dining area, a modern kitchen with stainless steel appliances, and second-floor laundry. The walk-out basement unit includes 2 bedrooms, 1 bathroom, its own kitchen, and in-suite laundry, ensuring privacy and independent living. Located close to all amenities, including shopping, dining, schools, parks, and public transit, this home offers unbeatable convenience. Its also less than 10 minutes to the LINC, Redhill, QEW, and Confederation GO Station, making commuting effortless. (id:59911)
RE/MAX Escarpment Realty Inc.
38 Big Tree Circle
Mulmur, Ontario
Every once in a while a property comes along that offers more than just a beautiful home, it offers an experience. Perched high on the hilltop, this extraordinary custom-built stone home boasts breathtaking views of the Mulmur Valley. With multiple walkouts and living spaces designed to highlight these magnificent vistas, this home truly connects you to nature. Every room is a testament to quality craftsmanship, with modern finishes that create a stylish yet comfortable atmosphere. The main floor features a spacious family-sized kitchen, a walkout to a decked BBQ area, and an adorable built-in bench by a large bay window that frames a serene view of the forest, the perfect spot for your morning coffee. The living room is anchored by a stunning stone fireplace, providing a cozy ambiance and a perfect setting for relaxing. The view of the valley from this space will leave a lasting impression. The main level also features a beautiful primary suite, complete with a newly renovated 5-pc bathroom that exudes spa-like luxury. Another bedroom on this floor can easily double as an office or study. Upstairs, you'll find 3 additional bedrooms. The lofted area provides a flexible space that can be used for anything from relaxation to crafting. A second beautifully renovated bathroom on this level is sure to impress. The lower level, with its full walkout and large windows, is flooded with natural light, creating a bright and inviting atmosphere. This level includes a cozy family room, a 3rd bathroom and a wood-burning fireplace. Step outside, and you'll be captivated by the natural beauty that surrounds the property. Whether you're lounging by the in-ground pool, unwinding in the hot tub, or enjoying the sauna, this home offers the ultimate outdoor sanctuary. A detached workshop is perfect for hobbies or home projects. One of the standout features of this exceptional property is its location. It combines the tranquility of rural living with the convenience of nearby amenities. (id:59911)
Coldwell Banker Ronan Realty
6 Bromley Drive
St. Catharines, Ontario
Welcome to Bromley Gardens, a Move-In-Ready Community in Port Weller, St. Catharines built by Dunsire Homes! Nestled in a highly sought-after location, Bromley Gardens is a hidden gem that combines the best of modern living with natural beauty. Located in the tranquil, family-friendly community of Port Weller, this is a place where you can enjoy the serenity of nature while still being close to all the amenities you need. This brand-new, detached two-story home features 4 bedroom layout with 1,739 square feet of living space, a spacious and open-concept design that fills each room with natural light. The seamless flow between the living, dining, and kitchen areas creates the perfect environment for both daily living and entertaining. With a luxury decor package valued at $60,000, premium finishes include a gourmet kitchen featuring 9 ft ceilings on main, upgraded cabinetry, quartz countertops and modern touches throughout, this home is both functional and beautiful. The Primary Bedroom is a spacious and tranquil retreat featuring ample room for relaxation, The ensuite bathroom is a standout feature, offering a large, indulgent space complete with a walk-in shower. The additional bedrooms are well-sized, providing enough space for comfortable furniture, storage, and personalization, whether for family members, guests, or even as a home office. This quiet community offers the perfect blend of modern living and a peaceful, nature-filled environment. Just a short walk from the shores of Jones Beach, and a large expansive Park in the heart of this community, you'll have access to a serene retreat while being conveniently located near shopping, dining, and schools. With only a few Homes remaining, now is the time to act and secure your dream home in this fantastic location. (id:59911)
Exp Realty
16 Bromley Drive
St. Catharines, Ontario
Welcome to Bromley Gardens, a Move-In-Ready Community in Port Weller, St. Catharines built by Dunsire Homes! Nestled in a highly sought-after location, Bromley Gardens is a hidden gem that combines the best of modern living with natural beauty. Located in the tranquil, family-friendly community of Port Weller, this is a place where you can enjoy the serenity of nature while still being close to all the amenities you need. This brand-new, detached two-story home features 4 bedroom layout with 1,739 square feet of living space, a spacious and open-concept design that fills each room with natural light. The seamless flow between the living, dining, and kitchen areas creates the perfect environment for both daily living and entertaining. With a luxury decor package valued at $60,000, premium finishes include a gourmet kitchen featuring 9 ft ceilings on main, upgraded cabinetry, quartz countertops and modern touches throughout, this home is both functional and beautiful. The Primary Bedroom is a spacious and tranquil retreat featuring ample room for relaxation, The ensuite bathroom is a standout feature, offering a large, indulgent space complete with a walk-in shower. The additional bedrooms are well-sized, providing enough space for comfortable furniture, storage, and personalization, whether for family members, guests, or even as a home office. This quiet community offers the perfect blend of modern living and a peaceful, nature-filled environment. Just a short walk from the shores of Jones Beach, and a large expansive Park in the heart of this community, you'll have access to a serene retreat while being conveniently located near shopping, dining, and schools. With only a few Homes remaining, now is the time to act and secure your dream home in this fantastic location. (id:59911)
Exp Realty
31 Bromley Drive
St. Catharines, Ontario
Welcome to Bromley Gardens, a Move-In-Ready Community built by Dunsire Homes! Nestled in a highly sought-after location, Bromley Gardens is a hidden gem that combines the best of modern living with natural beauty. Located in the tranquil, family-friendly community of Port Weller, this is a place where you can enjoy the serenity of nature while still being close to all the amenities you need. This brand-new, detached two-story home features a 3 bedroom layout with 1,771 square feet of living space, a spacious and open-concept design that fills each room with natural light. The seamless flow between the living, dining, and kitchen areas creates the perfect environment for both daily living and entertaining. With a luxury decor package valued at $60,000, premium finishes include a gourmet kitchen featuring 9 ft ceilings on main, upgraded cabinetry, quartz countertops and modern touches throughout, this home is both functional and beautiful. The Primary Bedroom is a spacious and tranquil retreat featuring ample room for relaxation, The ensuite bathroom is a standout feature, offering a large, indulgent space complete with a walk-in shower. The additional bedrooms are well-sized, providing enough space for comfortable furniture, storage, and personalization, whether for family members, guests, or even as a home office. This quiet community offers the perfect blend of modern living and a peaceful, nature-filled environment. Just a short walk from the shores of Jones Beach, and a large expansive Park in the heart of this community, you'll have access to a serene retreat while being conveniently located near shopping, dining, and schools. With only a few Homes remaining, now is the time to act and secure your dream home in this fantastic location. 31 Bromley Drive your new address a place where luxury meets comfort in the heart of Port Weller! (id:59911)
Exp Realty
