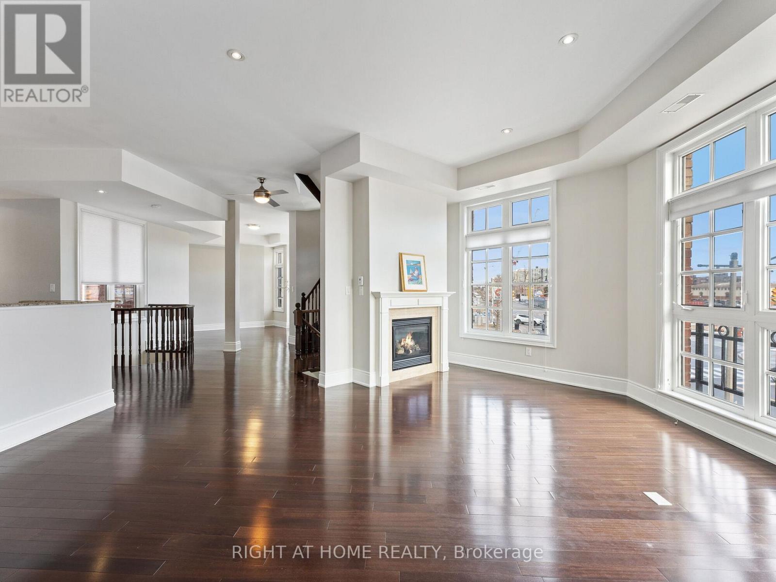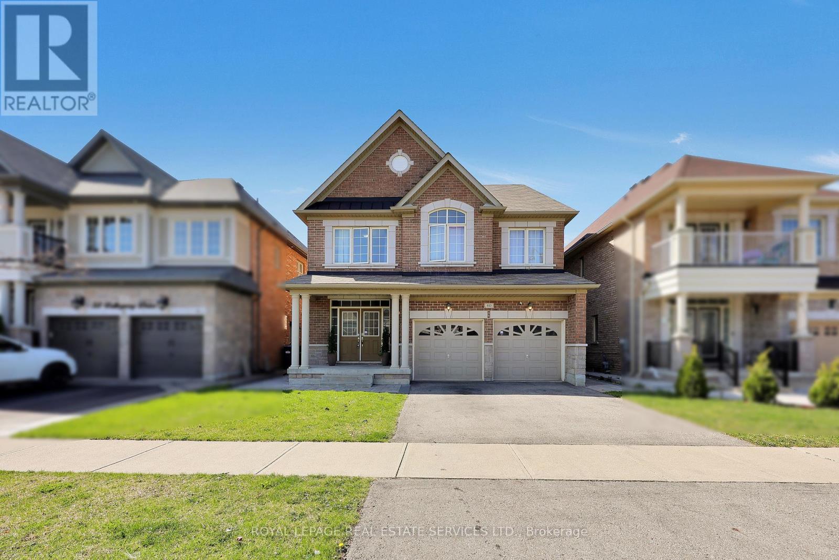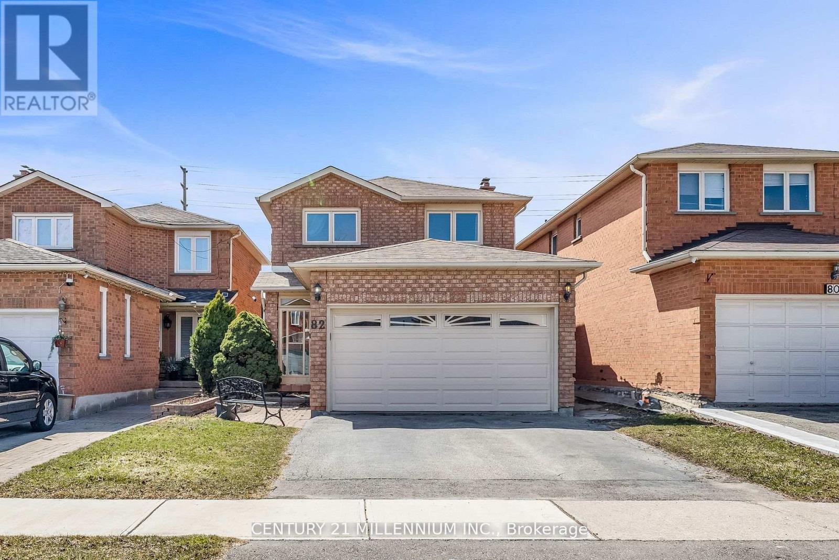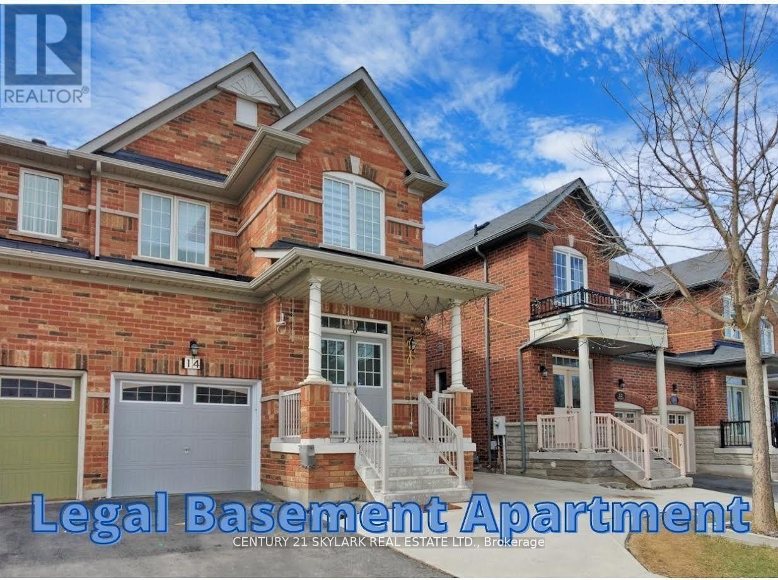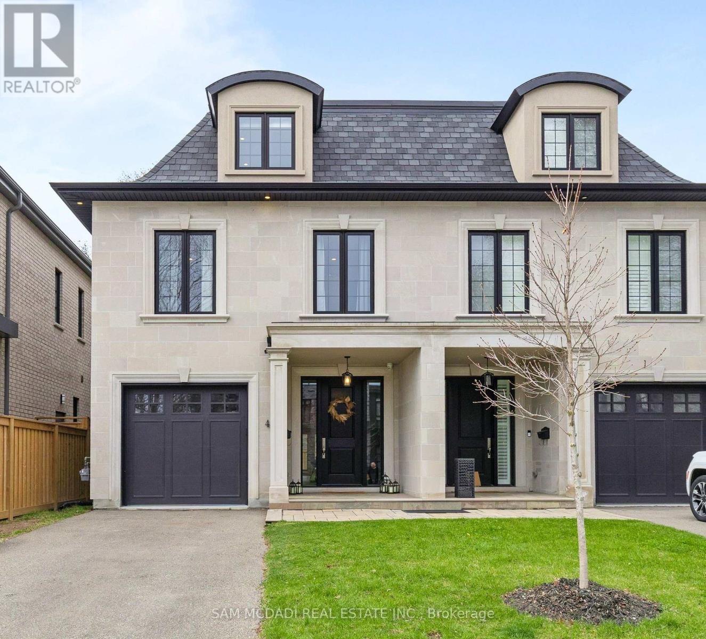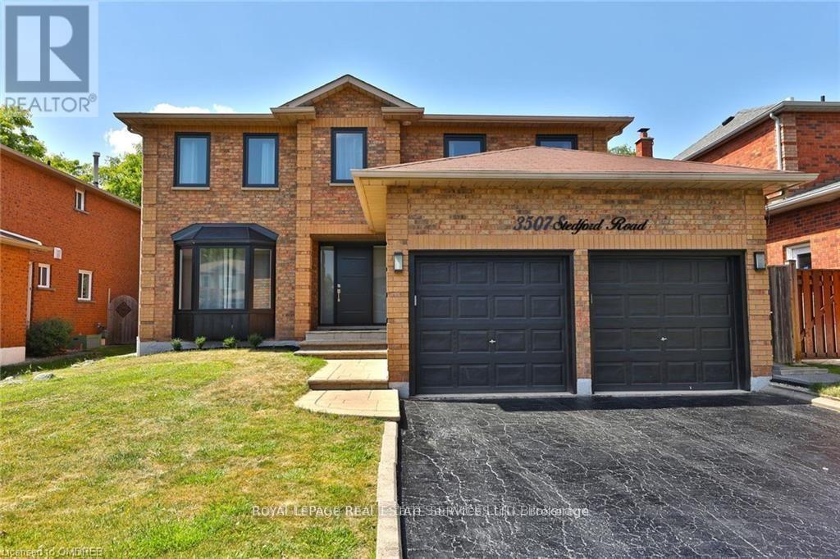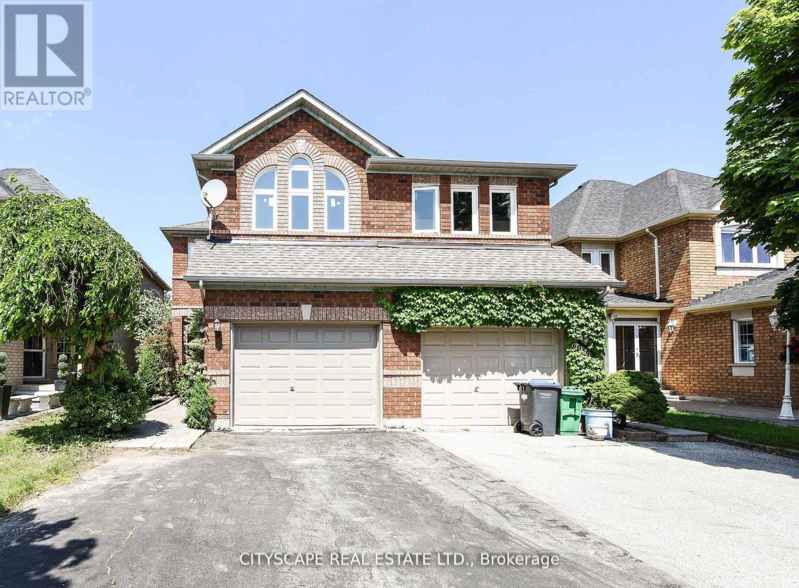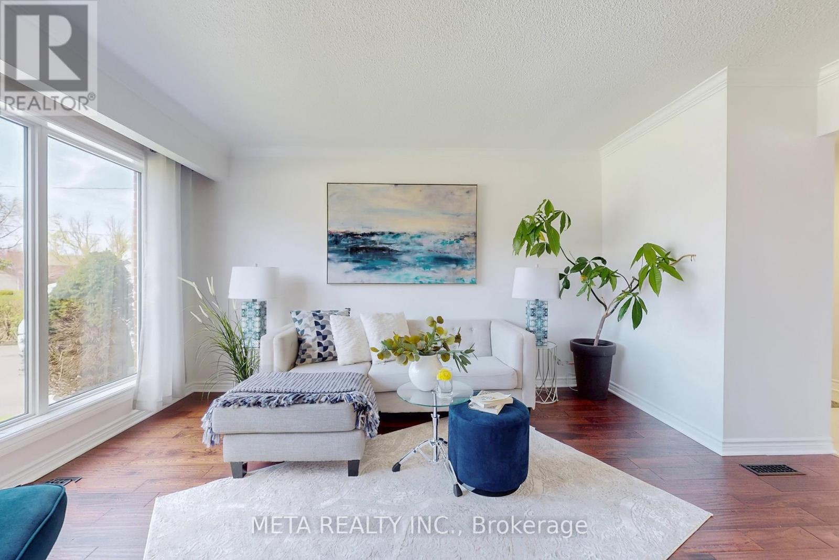8 - 120 Bronte Road
Oakville, Ontario
AMAZING INVESTMENT Opportunity Spacious Live/Work Freehold Townhome in the charming waterfront community of Bronte Village** This exceptional property blends luxury living with a prime commercial space. The 2,000+ sq. ft.** residential unit features an open-concept main floor, a stunning spiral staircase, oversized windows, and a gourmet kitchen with a central island. Upstairs, the primary suite offers a spa-like ensuite, while two additional bedrooms share a stylish four-piece bath. A private 800 sq. ft. rooftop terrace provides breathtaking Lake Ontario views. The 1,000+ sq. ft. commercial space boasts prime street exposure, a three-piece bathroom, and flexible layout options. The lower level can expand the business area or serve as private living space with ample storage. Located in trendy Bronte Village enjoy waterfront trails, marina views, restaurants, and shops, minutes to primary and secondary public, Catholic and private schools as well as easy access to the QEW, 407, and Bronte GO. **EXTRAS** All existing light fixtures, window covering, existing front load Samsung washer and dryer, all exisitng stainless steel kitchen appliances, water tank is owned. (id:59911)
Right At Home Realty
53 Dufay Road
Brampton, Ontario
This spacious and well-maintained 3-bedroom, 2-storey freehold townhouse is located near the heart of the vibrant and family-friendly Mount Pleasant community. Designed with comfort and style in mind, the home features 9-foot smooth ceilings on the main floor, pot lights, a bright open-concept layout, and tasteful finishes throughout. The modern kitchen is a showstopper, complete with glass mosaic backsplash, porcelain tile flooring, a large centre island with quartz countertops, and stainless steel appliances. The inviting living room includes a cozy gas fireplace, a built-in 3-shelf niche, and a walkout to a stone patio offering rare backyard privacy with no home behind. Upstairs, the stained oak staircase leads to three spacious bedrooms with laminate flooring throughout. The primary bedroom offers a luxurious 6-piece ensuite with double sinks, granite countertop, a soaker tub, a full glass shower, and a large walk-in closet. The two additional bedrooms are generously sized and share a well-appointed bathroom. The main 4-piece washroom has a granite countertop. The unfinished basement offers endless potential for a future rec room, home office, or in-law suite. This home is perfectly situated within walking distance to excellent schools, including Aylesbury Public School, St. Daniel Comboni Catholic Elementary School, and Jean Augustine Secondary School. Nearby Mount Pleasant Village Library and Creditview Sandalwood Park, which offers walking trails, sports fields, and a splash pad. Daily conveniences are at your doorstep, with Longos, Tim Hortons, Shoppers Drug Mart, Dominos, Dhaba Express, and walk-in clinics all nearby. Commuters will appreciate the easy 15- to 20-minute walk to Mount Pleasant GO Station, as well as nearby local transit routes. Offering the perfect balance of privacy, style, and location, this move-in-ready home is a rare opportunity in one of Brampton's most desirable communities. (id:59911)
RE/MAX Real Estate Centre Inc.
Main - 1618 Corkstone Glade
Mississauga, Ontario
Welcome to this bright and spacious 1-bedroom home tucked away on the quiet and family-friendly Corkstone Glade! This well-maintained unit offers a private entrance, one convenient driveway parking space, and an open-concept layout that seamlessly blends the living room and kitchen perfect for relaxing or entertaining. Enjoy plenty of natural light through the large windows and sliding glass doors, leading directly to your private concrete patio and fully fenced backyard ideal for morning coffee, evening BBQs, or simply unwinding outdoors.Located in a fantastic neighbourhood, just steps to Longos, Rockwood Mall, parks, top-rated schools, scenic walking trails, and everyday essentials. Easy access to public transit and major highways makes commuting a breeze. Tenant responsible for a share of hydro, water, gas, cable, and internet. (id:59911)
Property.ca Inc.
60 Valleyway Drive W
Brampton, Ontario
Magnificent Family Home in Prestigious Credit Valley! Welcome to this stunning, meticulously upgraded family home in the highly sought-after Credit Valley neighborhood of Brampton. Offering a perfect blend of luxury, comfort, and functionality, this residence is thoughtfully designed for modern family living and elegant entertaining. The main level features gleaming hardwood floors, a grand formal dining room, and a massive kitchen equipped with a center island offering additional storage, abundant counter space, and seamless flow into the breakfast area. A sliding patio door off the kitchen floods the space with natural light and leads to the beautifully paved backyard oasis, complete with a fountain, retaining walls, and a built-in bar and barbecue area ideal for outdoor entertaining. A spacious main floor laundry room doubles as a mudroom with direct access from the two-car garage, adding both convenience and practicality. Upstairs, you'll find four generously sized bedrooms, including a guest suite and primary bedroom, both with walk-in closets. Each bedroom enjoys ensuite bathroom privileges, and the shared bathroom features double sinks perfect for busy mornings. The spa-like main bathroom offers a luxurious retreat with elegant finishes. Work from home in style in the mezzanine office, which overlooks the main living area and adds architectural interest and function. The fully finished basement expands your living and entertaining options, boasting a wet bar and plenty of open space for gatherings, games, or relaxation. With thoughtful upgrades throughout, a two-car garage, and unmatched indoor-outdoor flow, this exceptional home offers everything your family needs in one of Brampton's most desirable communities. (id:59911)
Royal LePage Real Estate Services Ltd.
82 Candy Crescent
Brampton, Ontario
Lovely Family Home with Income Potential in a convenient Brampton Location close to David Suzuki Secondary School and the Triveni Mandir. This home offers a beautiful layout with a gorgeous solid cherrywood kitchen and granite countertops, french doors to the living room, a fireplace in the family room and double doors to the Master bedroom on the second level.The fully fenced backyard is very private with no neighbours behind and trees that provide shade to the wooden deck with bench seating and an interlocking stone patio. There is income potential in the basement with a separate entrance to a full one bedroom in law suite with its own kitchen and bathroom with new egress windows (2025).The home is within walking distance to various schools, grocery stores and public transit. Dont miss owning a beautiful home in this walkable and convenient location. (id:59911)
Century 21 Millennium Inc.
14 Mission Ridge Trail
Brampton, Ontario
**3 Bedroom Semi-Detached Home with 1 Bedroom Legal Basement Apartment**1673 Square Feet as Per MPAC**Double Door Entry**Close to Highway 427, Easy Access to Vaughan and Toronto**Walking Distance to Middle School, Public High School and Catholic High School**Walking Distance to Buses and The Gore Meadow Recreation Centre**Recreation Room Located in Basement which is Accessible for the Owner**Separate Laundry for Both Owner and Basement Tenants**Basement can Generate Approximately $1450 Per Month** (id:59911)
Century 21 Skylark Real Estate Ltd.
4 Iroquois Avenue
Mississauga, Ontario
Welcome to 4 Iroquois Avenue, an ultra-high-end Second Empire-inspired semi in the heart of Port Credit. Built in 2021 by Meadow Wood Holdings Inc. (Steve and Austin Rockett), this bespoke residence has been thoughtfully curated with modern designs, offering over 4,100 square feet of finished living space. A striking Indiana limestone façade, elegant mansard roof, and ornate window surrounds deliver exceptional curb appeal.As you enter, the open-concept layout features soaring ceilings, oversized windows, and curated finishes throughout. The kitchen is a showpiece, complete with Silestone countertops, a Franke farmhouse sink, Fisher & Paykel appliances, a hidden walk-in pantry, and custom cabinetry by Wood Studio with Blum and Hailo hardware. The living area centres around a Napoleon gas fireplace with a custom marble surround, built-in wall unit, and layered lighting from Prima Lighting.Upstairs, you'll find four spacious bedrooms, including three with private ensuites. A top-floor loft opens to a private terrace, ideal for a studio, office, or quiet retreat. The lower level, with an enclosed separate staircase and entrance, is easily convertible into an in-law suite, nanny quarters, or future rental opportunity.Additional features include a 10-inch concrete block party wall with sound insulation, whole-home water filtration, ethernet wiring with boosters, a five-camera security system, imported tiles from Ciot, Carrier furnace and A/C, curb-less showers, a Mirolin soaker tub, spray foam insulation, a structural slab garage with lower-level storage, and a fully epoxied garage floor.Located minutes from Mentor College, Port Credit, and Clarkson Village, with boutique shopping, dining, and waterfront trails at Rattray Marsh nearby. Quick access to downtown Toronto via GO Train or the QEW. This residence presents an exceptional opportunity to own in one of Mississauga's most coveted neighbourhoods. (id:59911)
Sam Mcdadi Real Estate Inc.
75 Taysham Crescent
Toronto, Ontario
Welcome to 75 Taysham Crescent. A detached Bangalow with Garage. Separate entrance to lower level. This is truly a Two-Family home. Featuring 3 kitchens, 3 full bathrooms, 1 power room and so much more. Large family rooms with lots of rooms to enjoy. Great home for a large family and has option for rental income from basement . Close to School, Church, Shopping mall, Hospital, Library, Community Centre, New Finch West LTR and close to 400, 401, 427 , 27 Hwys. (id:59911)
Realty 21 Inc.
Lower - 3507 Stedford Road
Oakville, Ontario
Located in the coveted Bronte this *legal* basement apartment offers a harmonious blend of contemporary style and comfortable living. It boasts a separate, private entrance that ensures the utmost privacy for its residents. The recent construction showcases a bright interior, magnified by the abundant light that filters through. Its beautiful wood flooring spans across the entire space, exuding an air of elegance. The modern, luminous kitchen, complete with the latest amenities, seamlessly flows into the open-concept dining and living areas, making it perfect for hosting. The primary bedroom is a true sanctuary, featuring a spacious walk-in closet and a sleek bathroom equipped with an oversized walk-in shower. The foyer is practical with a closet and a stacked washer and dryer. The bedroom and living spaces are further accentuated by two oversized windows that infuse the rooms with light. Parking is a breeze with one, potentially two, spots available on the left parking pad. It's important to note that the list price includes only one parking spot, but for those with an additional vehicle, the landlord is open to accommodating a second car for an extra $100 monthly. **EXTRAS** Tenant pays for internet, Cable TV. (id:59911)
Royal LePage Real Estate Services Ltd.
6037 Clover Ridge Crescent
Mississauga, Ontario
Close to mall, High Way 401,403,407. Hardwood Floor Including Stairs, All Bedroom, New Zebra Blind, Windows in Family and Prime Bedroom 2024. Main floor Laundry, New Modern Kitchen 2023. **EXTRAS** Fridge,Stove, All Window Covering Washer and Dryer (id:59911)
Cityscape Real Estate Ltd.
21 Tayrow Road
Toronto, Ontario
Welcome to 21 Tayrow Road !! A Home Thats Been Loved and Carefully UpgradedTucked away on a quiet street in a family-friendly Toronto neighborhood, this warm and inviting 3-bedroom, 2-bathroom backsplit has been thoughtfully updated to offer comfort, functionality, and a few pleasant surprises.From the moment you arrive, youll notice the difference the new front door and freshly painted exterior give a bright welcome, while the carport provides convenient, weather-protected parking.Inside, the heart of the home the kitchen has been fully renovated with cooking and gathering in mind. Picture yourself preparing meals on the quartz countertops, enjoying the shine of brand-new Frigidaire stainless steel appliances, and washing up in the extra-wide undermount sink with modern fixtures. Whether you're hosting guests or enjoying a quiet night in, it just feels right.The living areas are freshly painted, and the new windows let in plenty of natural light. The lower level has been updated with cozy new carpet, creating the perfect space for movie nights, a playroom, or a quiet home office. And dont worry the stackable washer and dryer are staying, so laundry is ready to go from day one.Step outside and youll find a backyard that truly sets this home apart. The garden suite has a potential to be converted to an (Accessory Dwelling Unit) ideal for extra income, guests, or multi-generational living or an Artist Studio plus a handy storage shed and a charming small deck where you can sip your morning coffee or wind down in the evenings.Other thoughtful touches include a tankless hot water heater, ensuring you never run out of hot water, and a strong sense that this home has been well cared for not just upgraded, but improved with intention.If you're looking for a home with character, practical updates, and a backyard that offers flexibility and possibility, 21 Tayrow Road is worth a visit. T (id:59911)
Meta Realty Inc.
28 Prennan Avenue
Toronto, Ontario
If you're looking for the perfect 1-bedroom unit, look no further than 28 Prennan Ave. Recently renovated, with new floors, lighting, a full washroom, tons of natural light, a full kitchen, and ensuite laundry for your own use, this bright and airy basement unit is designed to feel like home. Only a short walk to Kipling station, and with great access to Sherway Gardens, the 427, Gardiner, and the 401, this is ideal for the savvy student or professional who needs to be connected, but still craves the feeling of getting away. Basic utilities and parking are also included, so all that's left to do is for you to move in! (id:59911)
Forest Hill Real Estate Inc.
