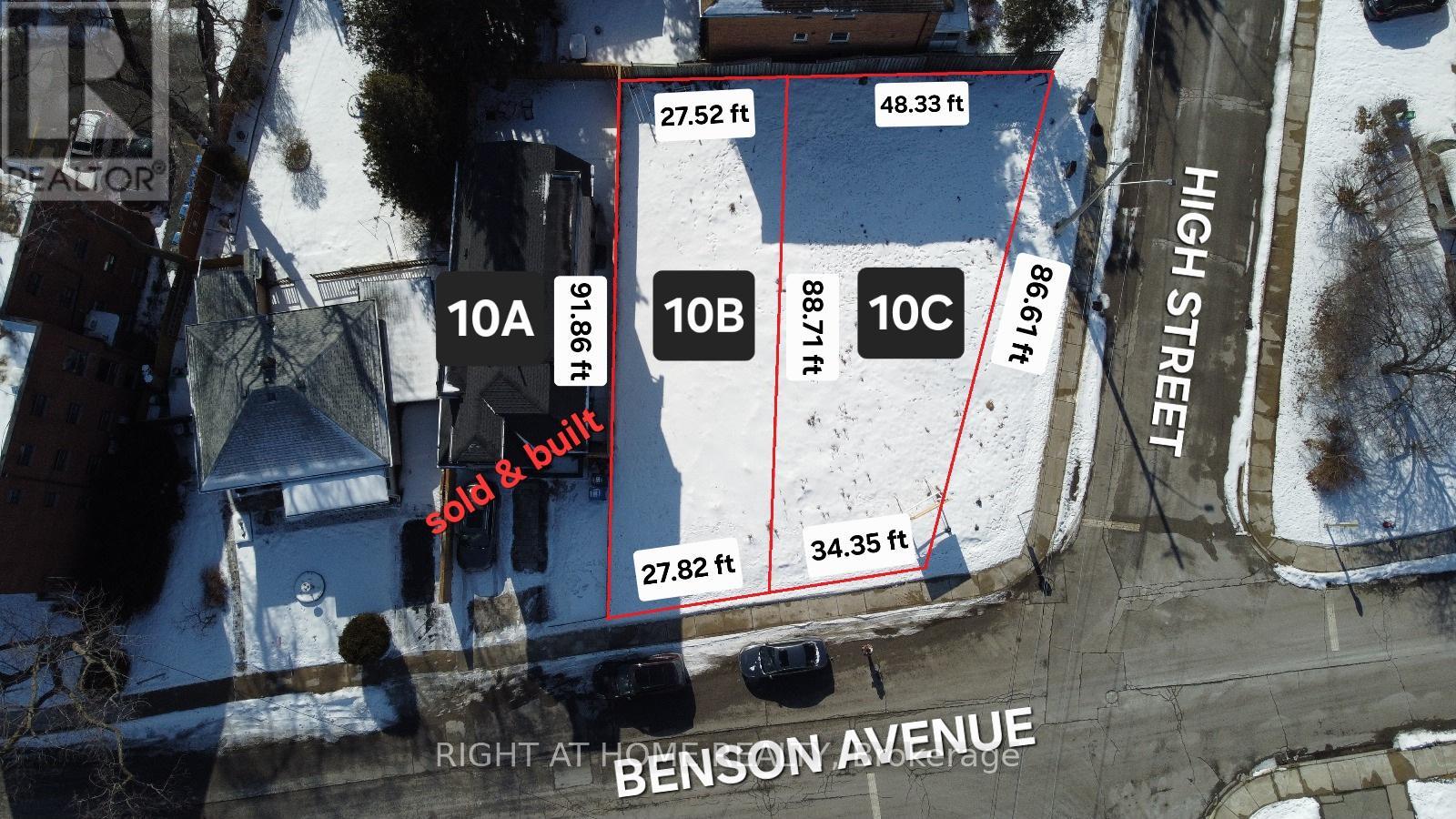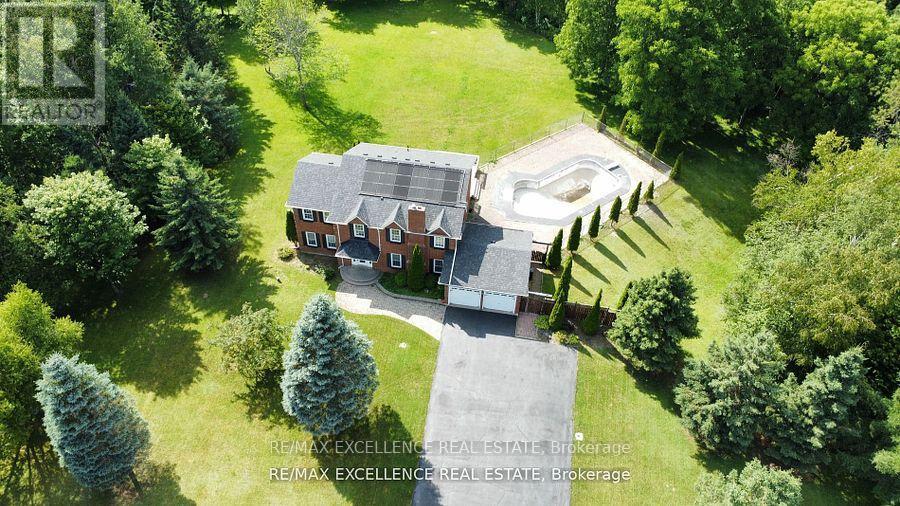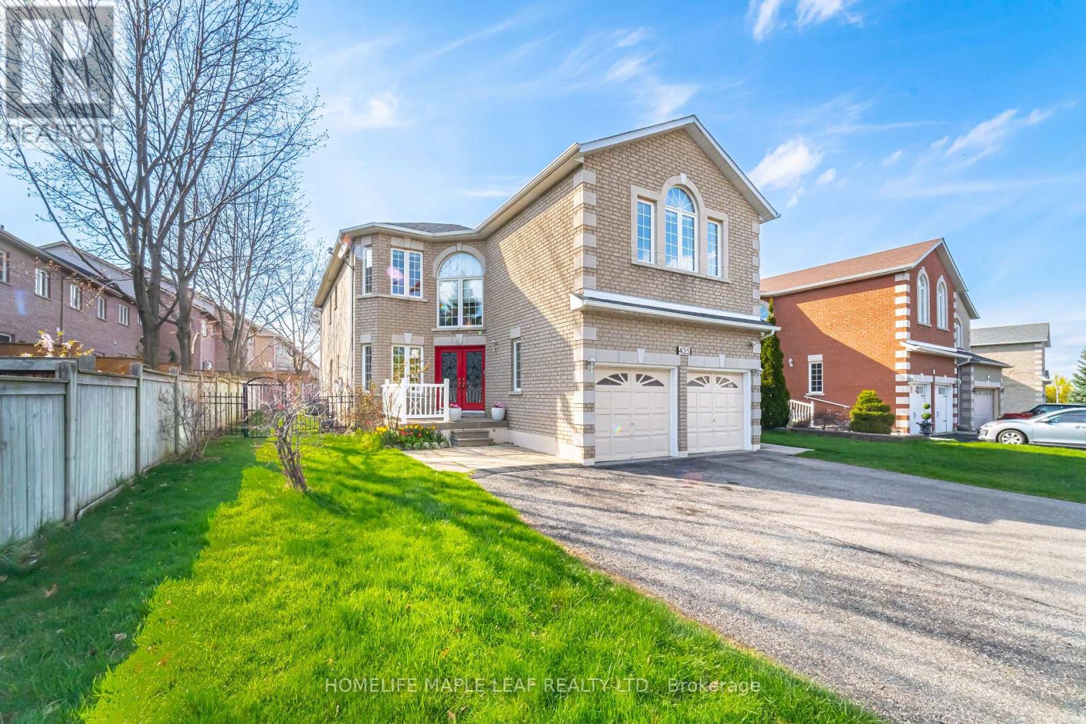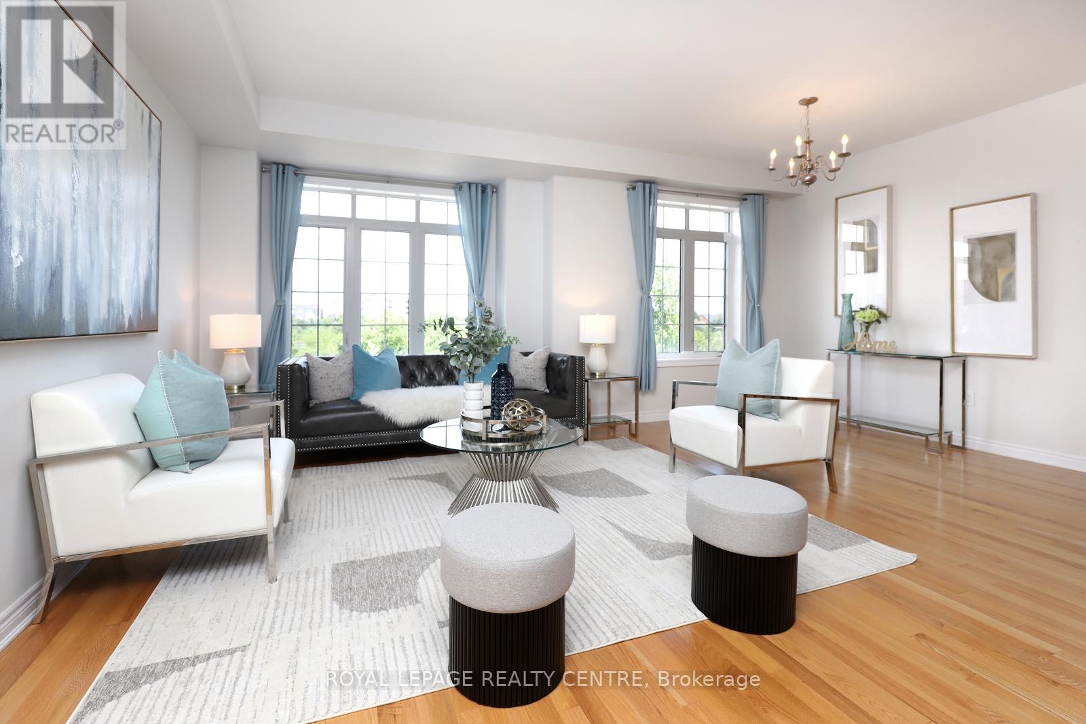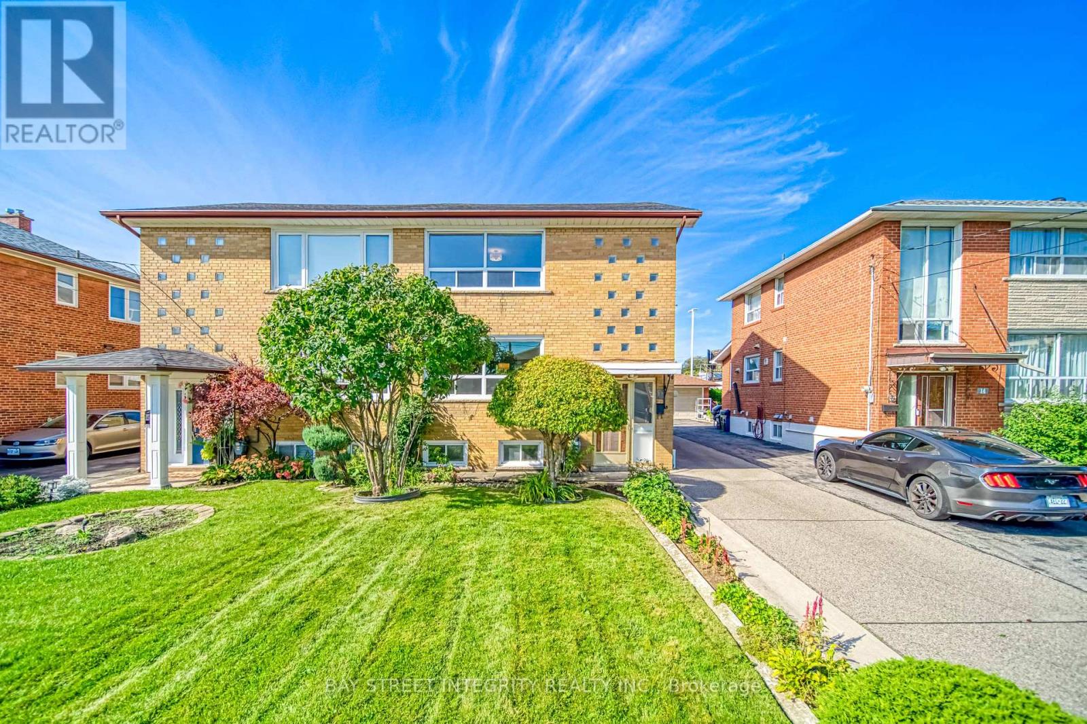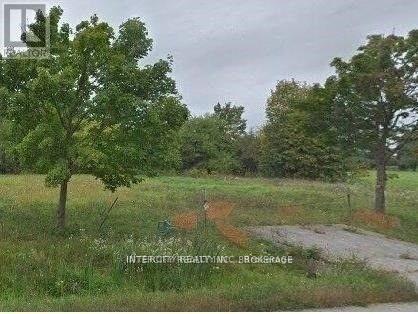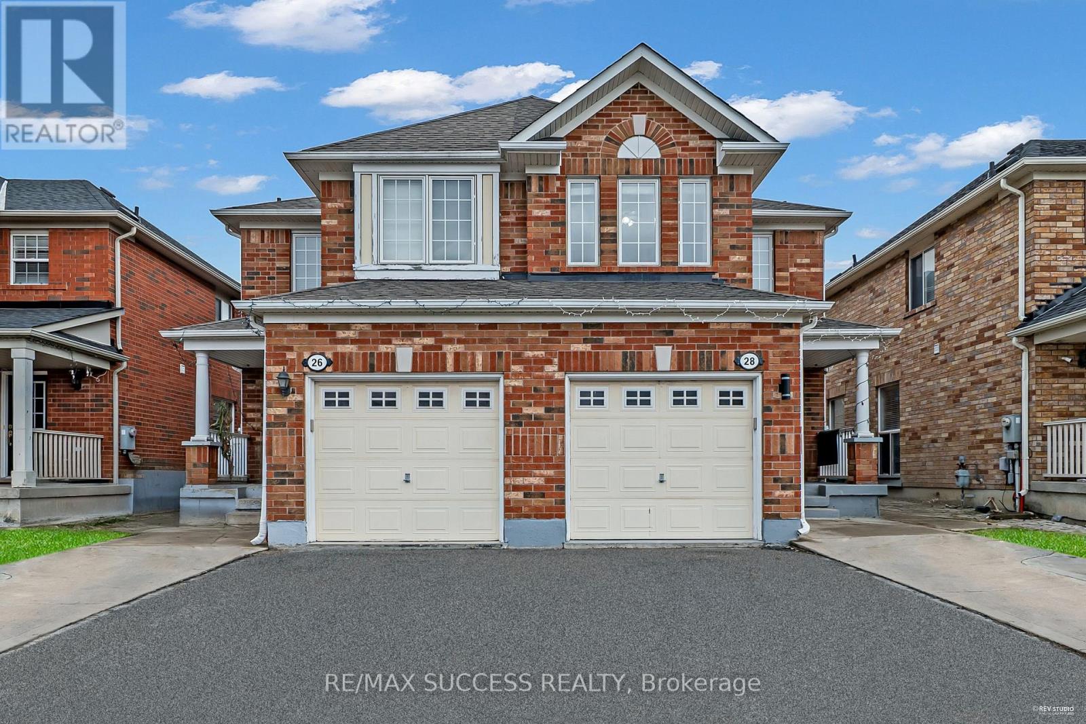10 B And C Benson Avenue
Mississauga, Ontario
Build your Luxury Detached home now! Lots are currently severed, but if you buy both, you can combine them again for a LARGE CUSTOM HOME. 62 x 91 ft lot size combined. Currently drawings are complete, lots are severed + registered, and permits for 2 houses 2,116 and 2,019 sq ft: BOTH have 4 bedroom/ 5 bathroom/1 car garage/ large backyard & side yard were previously approved! Check out the photos of the designed home. Survey, drawings and renderings are available upon request. Everything is ready for you to build, find a good general contractor and you can move in by the end of the year. This is located in the sought after Port Credit Area, walking distance to the lake, parks, marina, schools, Loblaws Plaza, Shoppers, Restaurants, Coffee shops and much more. Short drive to the QEW, Port Credit Go station, Mississauga Golf Club and more. LOT C comes with a 'Regional & GO Transit development charge credit' totalling $76,894 in savings- only valid until January 2026! (id:59911)
Right At Home Realty
29 Alnwick Avenue
Caledon, Ontario
Rarely Offered Freehold 3-Bedroom End Unit Townhome In The Desirable Community Of Southfields, Caledon. Exceptional Coscorp-Built Home Offering 3 Bedrooms, 2 Bathrooms, & Great Outdoor Space Including Large Porch, Front Garden & Private Balcony. Ground Floor Includes Foyer With Garage Entrance, Laundry Room, & Den Perfect For Home Office or Gym. Open-Concept Main Floor Flooded With Natural Light, Featuring Large Windows, 9-Foot Ceilings, Hardwood Floors, & Glass Doors To Balcony. Upgraded Kitchen With Wood Cabinetry, Caesarstone Countertops, Ceramic Backsplash & Large Island With Breakfast Bar. Dedicated Dining Area Perfect For Family Dinners & Entertaining. Custom Wood California Shutters Throughout. Primary Bedroom With Walk-In Closet & Vaulted Ceiling. Two Additional Bedrooms With Large Windows & Closets. New Furnace & Air Conditioner (2022). Garage With Ample Storage Space. Conveniently Located Minutes To Hwy 410, Schools, Trails, Rec Center, Cafes & Shops. (id:59911)
RE/MAX Escarpment Realty Inc.
1050 Burnhamthorpe Road E
Mississauga, Ontario
This parcel of land is located in Applewood neighbourhood in Mississaugaon Burnhamthorpe East, between Tomken Road and Dixie Road. It islocated in the heart of Mississauga near Square One shopping centre.Transportation is located right next to this property with Miway bus routeand highway 403/ 401 can be accessed with a 5 minute drive on CawthraRoad. There is a heritage home which can be incorporated into anydevelopment effort. The Ideal development would be townhomes with any development.This exceptional parcel of land offers a rare chance to invest in one of Mississaugas most established and diverse communitiesApplewood. Situated on Burnhamthorpe Road East, between Tomken and Dixie, this site is ideally positioned in the heart of the city, just minutes from Square One, major highways (403/401), and key transit connections via MiWay.Applewood is a vibrant, well-planned neighbourhood that blends residential charm with urban convenience. The area boasts a mix of single-family homes, townhomes, and apartment buildings, complemented by mixed-use developments that promote walkability and access to everyday amenities. Residents enjoy nearby green spaces such as Bloor Athletic Field and Willowcreek Park, enhancing the quality of life for families and professionals alike.Included on the lot is a designated heritage home that adds character and architectural interest to any future development. With city initiatives supporting smart growth and densification, the property is ideally suited for a townhouse development that thoughtfully integrates the existing structure.Whether you're a seasoned developer or investor, this site offers the ideal balance of location, infrastructure, and long-term value potential. Don't miss this opportunity to shape the next chapter in one of Mississaugas most promising neighbourhoods. (id:59911)
Sotheby's International Realty Canada
8 Elite Road
Caledon, Ontario
Stunning Tamarack Estate Property in the heart of Caledon. This fabulous family home is situated on 4.08 acres and features 4 bedrooms, main floor laundry, and a family room with a gas fireplace. Experience the perfect blend of luxury and tranquility in this exclusive estate subdivision. The designer kitchen features granite countertops, stainless steel appliances, pot lights, a pantry, and a wine rack. The elegant and spacious dining room overlooks the property and is perfect for entertaining. Enjoy the extensive decking, huge attached garage, and large deck, ideal for summer gatherings. This home boasts new light fixtures and a renovated second-floor bathroom. The finished lower level provides loads of room for the whole family, including a newly renovated basement with a large bedroom. Don't miss the opportunity to make this exquisite property your own. (id:59911)
RE/MAX Excellence Real Estate
435 Bristol Road W
Mississauga, Ontario
Discover your dream home in the highly desirable Hurontario neighborhood of Mississauga! This exceptional detached model home property with 2 master bedrooms offers an unparalleled opportunity for discerning buyers. Nestled in this sought-after area, the home boasts more than 3000 sq ft above grade of spacious living space, perfectly designed for single families or multi-generational living. With 4+3 bedrooms and 5 bathrooms, this home offers ample room for everyone. The modern kitchen boasts upgraded quartz countertops with stylish backsplash. Pot lights in the entire home with hardwood flooring on the main floor. The expansive basement with separate basement provides ample storage space, 3 bedrooms, a 4-piece bathroom, kitchen and a living area. Strategically located with swift access to major highways (401, 403, QEW), commuting is a breeze. Heartland Town Centre and Square One Mall are just minutes away, offering good shopping, dining, and entertainment options. Impeccably maintained and thoughtfully appointed, this residence presents a rare opportunity to own a home in one of Mississauga's most sought-after locations. From the spacious living areas to the modern amenities and prime location, this property is sure to exceed your expectations. Don't miss your chance to live in the prestigious Hurontario neighbourhood and experience the charm and elegance of this remarkable home for yourself! (id:59911)
Homelife Maple Leaf Realty Ltd.
112 Ravenscliffe Court
Brampton, Ontario
You rarely find these upgrades, features and workmanship in any other home. Interlocked front and Backyard. Heated Floors in all Washrooms, Hallway. High end workmanship with Upgraded Washrooms and Kitchen. Metal Roof with transferable 50-year warranty to New Year. Hardwood floors throughout. Hardwood Staircase. Laundry Chute. Solar Tubes in Washrooms and Staircase for All Season natural light. Freshly Painted. Opportunity to finish basement to your taste. Four Bedroom and Two and Half Washroom sitting on a Deep 150 lot at the end of a Court. Separate Family Room with Gas Fireplace. Kitchen totally upgraded with tall cabinets, Corian countertops, Built In Stainless Steel Oven and Microwave and Pot lights. Spa like Ensuite with Standing shower, Bidet and heated remote-controlled seats. 150 Feet lot with Huge backyard is professionally maintained and is Entertainers delight with 200 Amp Gazebo, Outdoor Barbeque, Counter fridge, Cast iron grill, burner and Sink with Water. Mechanicals all changed in recent years. Fridge and Deep in Basement heated seats and bidets. New Washer in Laundry. Shed at the top of the hill. Detached 4 BR & 2.5 Washroom in the sought after location Chinguacousy and Williams Pkwy,. (id:59911)
RE/MAX Real Estate Centre Inc.
3020 George Savage Avenue
Oakville, Ontario
Stunning End Unit Executive Townhome in Desirable Community of Oakville. Bright & Immaculate. 2,056 Sq Ft, 9' Ceilings on the Main Floor, 3 Bedrooms, 4 Baths & 2 Car Garage. The Primary Room Offers a 5pc Ensuite, W/I Closet & W/O to Balcony. Spacious Living/Dining Room Boasts a Picturesque Window that Frames a Breathtaking View of a Beautiful Pond. Kitchen W/Breakfast Bar, S/S Appliances & Walk Out to Sun-Filled Deck, Enjoy Summer Entertaining! The Family Room on Ground Floor Offers a Stunning Pond View, Enhance the Overall Appeal & Charm of this Remarkable Home. Easy Access to Major Highways and Go Station. Minutes to Schools, Trails, Parks, Hospital, Shopping & Recreation Centre. This Home Truly Encompasses Everything You're Looking For! Please note: Photos are from previous staging. (id:59911)
Royal LePage Realty Centre
12 Martini Drive
Toronto, Ontario
Welcome to 12 Martini Dr, North York! This lovely home sits in a family-friendly Brookhaven-Amesbury neighborhood, and has been in the care of the same family for over 60 years with love. The house has a sun -filled and spacious living room and dining room and is in great condition. This property offers 3 bedrooms on the 2nd floor, total 3 full bathrooms, 2 kitchens, double garage at the back, and a private driveway for up to 9 cars. Finished basement with separate kitchen and laundry and walk up, featuring a large studio, new bathroom and new kitchen with dining area(fully renovated and never been used). Perfect for investors, multi-generation families or families looking to upsize, this home is ready to move in and waiting for your personal touch! Enjoy easy access to a variety of amenities and attractions, such as, Hwy 401/400, Black Creek Dr, hospitals, churches schools, No Frills, Yorkdale Mall, TTC 24/7 and community center. **** EXTRAS & HIGHLIGHT **** Finished basement with separate kitchen and laundry and Walk Up, extra income to support with mortgage if leased. New washer and dryer on main floor (2022), new electric panel, and plumbing redone in 2023, Attic insulated in 2018, basement re waterproofed 2008 , parching and weeping tile 2023, roof (2021) new pot lights, new paint, floor sanded and stained 2015, new exhaust fans in 2nd and 3rd floor washroom 2018, new shed in backyard for more storage. central vac ready to be connected. Electronic garage door 2008, WIFI enabled sprinkler system 2022. Seller and Listing Agent make no representations or warranties regarding the retrofit status of the basement. **EXTRAS** 2 set of washer/dryer, and a new 2nd kitchen on lower level with fridge and stove. (id:59911)
Bay Street Integrity Realty Inc.
54 Woodward Avenue
Brampton, Ontario
ATTENTION INVESTORS & HOME BUYERS! Unlock the potential of this charming brick bungalow in a prime Brampton location. With a separate entrance, this home offers the opportunity for an up-and-down rental configuration, making it a fantastic income-generating investment or a perfect setup for multi-generational living.Step inside 54 Woodward Avenue and discover a well-maintained, move-in-ready home on a generous, private lot in a quiet, family-friendly neighbourhood. The main floor features three spacious bedrooms, one bathroom, a bright and airy living room, and a cozy eat-in kitchen ideal for everyday living.The fully finished basement expands your possibilities with a large recreation room, a cold cellar, and plush carpeting throughout. Whether you're looking for extra living space, a home office, or a rental opportunity, this basement delivers.Outside, the property boasts two driveways: one accommodating three vehicles, the other fitting one car plus a one-car garage with a garage door opener. An enclosed porch adds extra functionality, and the expansive backyard, complete with a shed, provides plenty of space for outdoor enjoyment. Additional highlights include an owned hot water tank and water softener, an updated air conditioning unit (2020), and 100-amp copper electrical.Ideally located within walking distance to elementary and high schools, GO Transit, parks, shopping, and major highways, this home offers charm, space, and an unbeatable location (id:59911)
Keller Williams Real Estate Associates
23 Bellini Avenue
Brampton, Ontario
Rare 2.14 Acre Estate Lot In Gore. Design And Build Your Dream Home Amongst Some Of The Finest Estates In Brampton. Close To 427, 407, 50. Gas, Hydro, Sewers And Water At Property Line (Buyer To Verify). Huge Development Envelope Of Over 25,000 Sq Ft See Attached Zoning & Planning Report. This Hard To Find Vacant Lot Has An Incredible 219 Feet Of Frontage. **EXTRAS** See Zoning Bylaw, Building Envelope And Planning Report Attached (id:59911)
Intercity Realty Inc.
28 Herdwick Street
Brampton, Ontario
Absolutely stunning 3-bedroom semi-detached home with a fully finished 1-bedroom basement featuring a separate entrance through the garage, full kitchen, and full bathroom with shower perfect for an in-law suite or rental potential. Located in a highly desirable neighborhood, this home showcases a custom main door entry, elegant oak staircase, modern pot lights, and a gourmet eat-in kitchen with quartz countertops, stylish backsplash, 24x24 tiles, and brand-new stainless steel appliances. The bright breakfast area walks out to the backyard concrete patio, ideal for outdoor entertaining. Enjoy a cozy family room, spacious primary bedroom with walk-in closet and 4-piece ensuite, direct garage access. Ready to go Clothes Washer & Dryer space on the second floor. Total Finished Area is 2162 Sqft (including finished basement) (id:59911)
RE/MAX Success Realty
144 Stewart Street
Oakville, Ontario
Welcome To 144 Stewart St, A Brand New Custom Built Home In the Heart Of Kerr Village. This Exquisite Residence Is Just A Short Walk From Lake Ontario, Offering The Perfect Blend Of Luxury &Location. Built With Superior Craftsmanship & Meticulous Attention To Detail, This Home FeaturesHigh-End Finishes Throughout. The Open-Concept Main Floor Boasts 10ft Ceilings & Large Windows That Flood The Space With Natural Light, Making It Ideal For Entertaining. Upstairs, The Master Suite Offers A Private Oasis With Its Own Ensuite, Complete With a Soaker Tub, Standing Shower, & Walk-In Closet. Two Additional Bedrooms Each Have Their Own Private Ensuites & Custom-Built Closets. The Fully Finished Basement Continues The Theme Of Luxury, With 9-foot Ceilings, Large Windows, A Wet Bar, An Entertainment Room, An Extra Bedroom, And A Three-Piece Bathroom. This Home Truly Offers The Pinnacle Of Modern Living In One Of Oakvilles Most Desirable Neighborhoods. (id:59911)
Exp Realty
