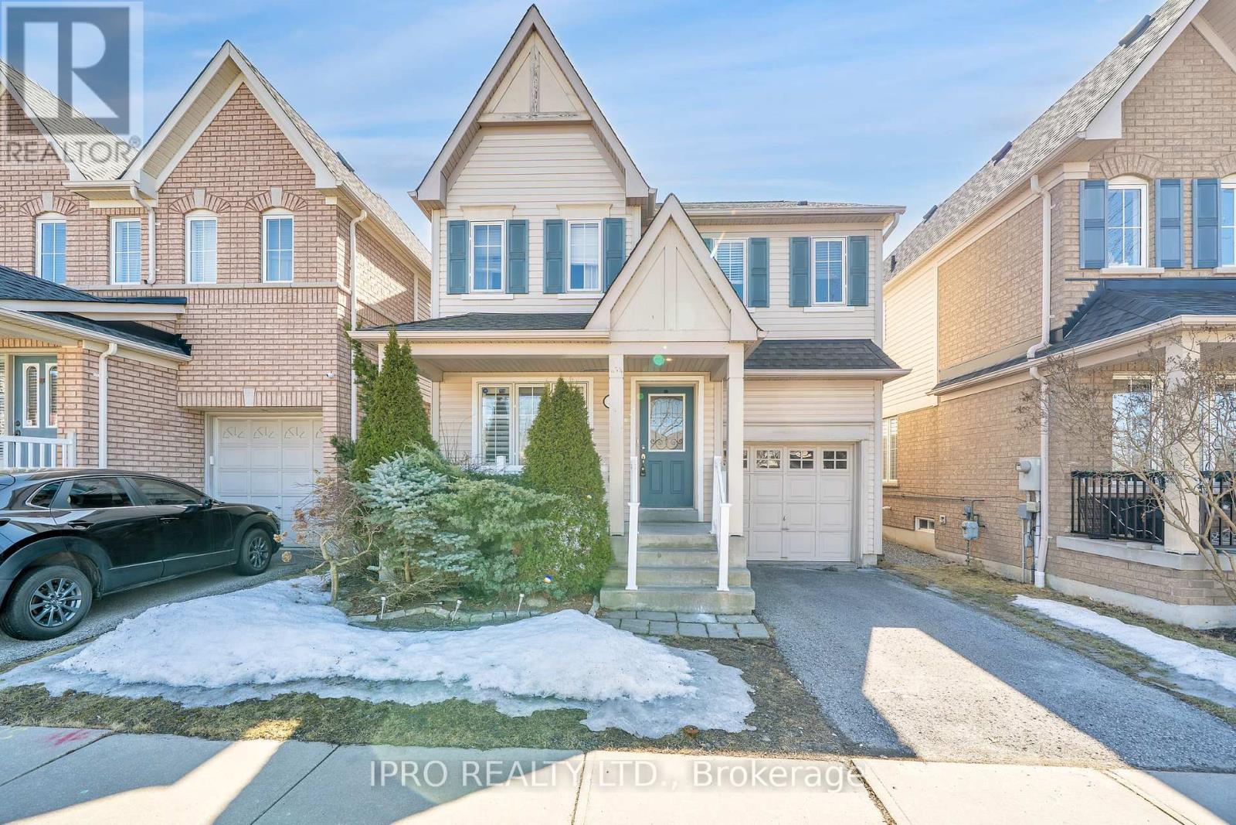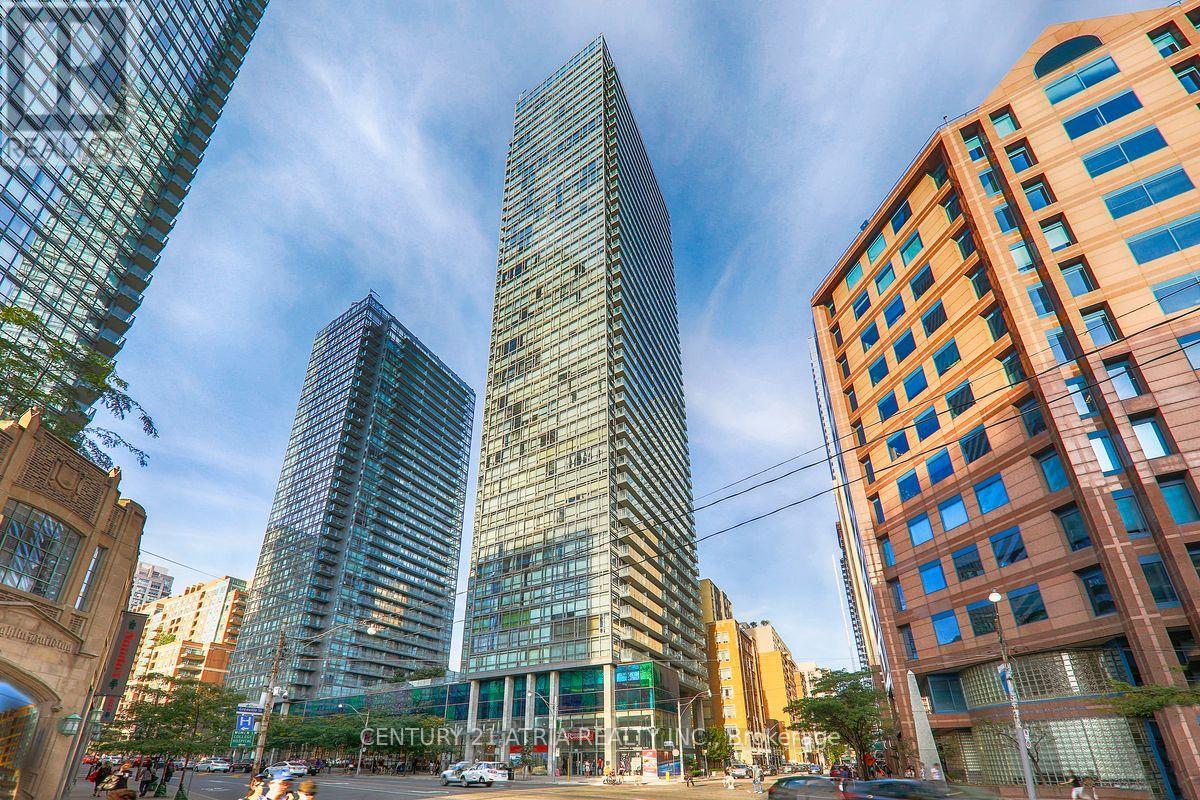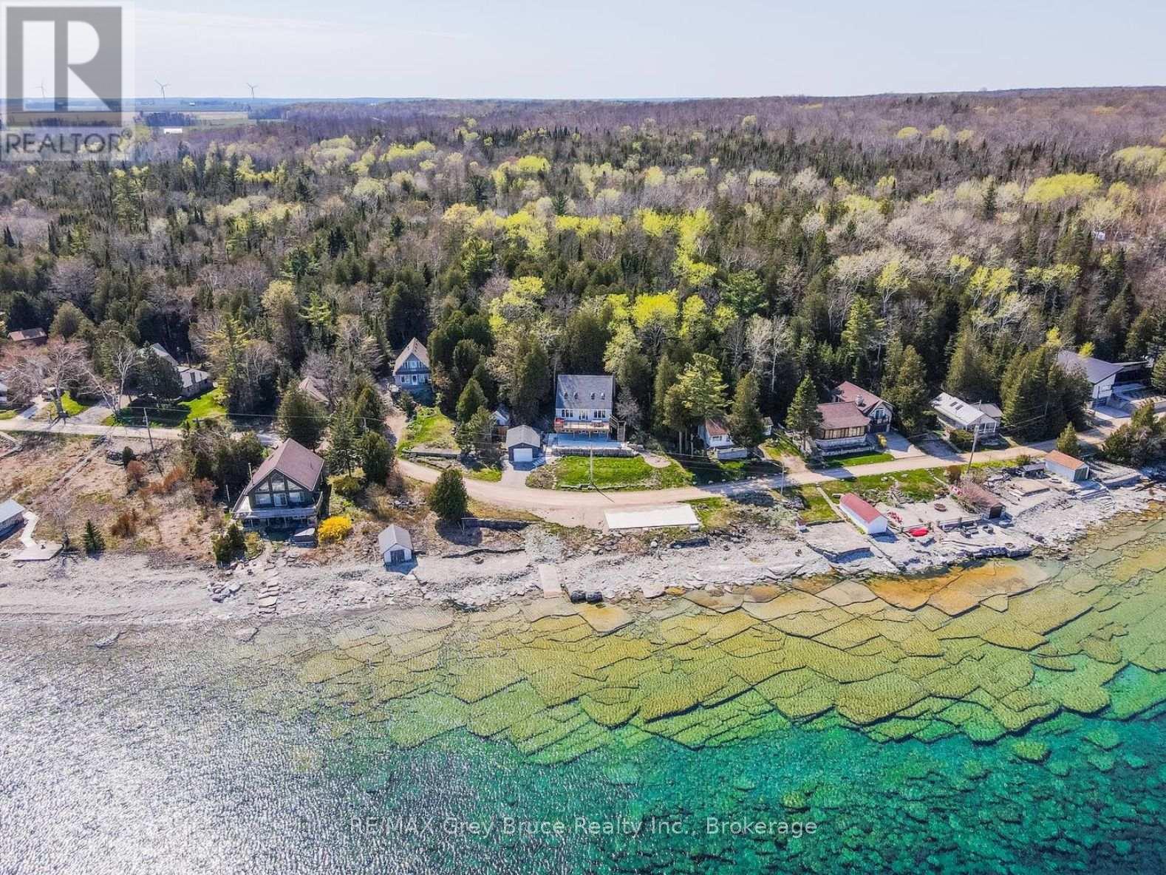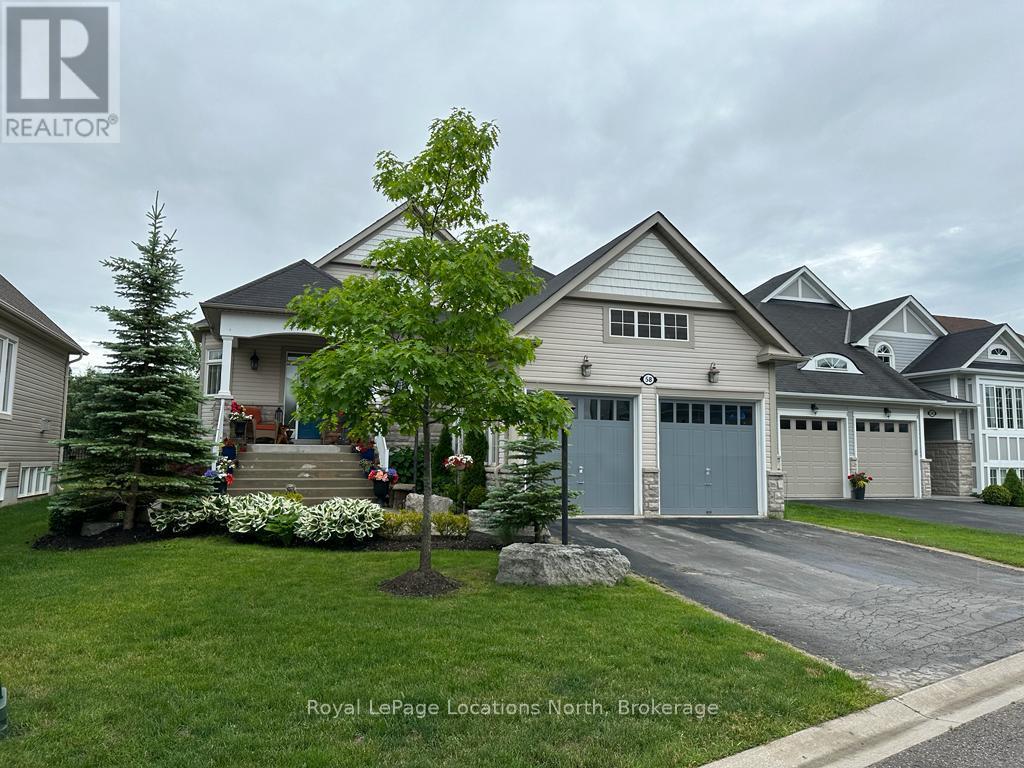5 Fenton Street
Ajax, Ontario
Bright, spacious, and invitingthis stunning Tribute-built family home is nestled in the prestigious Hamlet Enclave of Northeast Ajax. Perfectly located near top-rated schools, fantastic shopping, restaurants, public transit, Highway 412, and the Ajax GO station, convenience meets luxury at every turn. This beautifully designed 4-bedroom, 3-bathroom home boasts a fully landscaped front yard, elegant hardwood floors throughout, and a generous, family-sized eat-in kitchen. Featuring a stylish stone and glass backsplash, the kitchen seamlessly flows into a sunlit dining area with a walkout to a large patioideal for entertaining or relaxing in your private outdoor oasis. (id:59911)
Ipro Realty Ltd.
710 - 37 Grosvenor Street
Toronto, Ontario
Luxury Murano 1+1 Condo At Bay & College. Great Layout W/Lg Balcony, Features Open Concept, Floor-To Ceiling Windows, Spacious Den Can Be Used As 2nd Bedroom, Modern Kitchen W Granite Counter Top, Stainless Appliances, Resort-Like Amenities, 24 Hour Security & Rooftop Terrace. Walking Distance To Ryerson, Uoft, Entertainment, Shops & Restaurants. (id:59911)
Century 21 Atria Realty Inc.
1011 - 188 Fairview Mall Drive
Toronto, Ontario
Welcome to Verde Condo by Fairview Mall! This Beautiful Bright and spacious unit comes with 2 bedrooms and 1 full bathroom. With Unobstructed views of the city! Functional layout with 660 Sq Ft of Interior Space plus 217 Sq Ft of Balcony space(1 Large Balcony and 1 Small Balcony 2 balconies!!). High Ceilings throughout. Quartz Counter-tops and Centre Island in the kitchen. Laminate flooring throughout, Comes with 1 Parking and 1 locker. En-suite Laundry closet. Building amenities include; 24/hr concierge, gym, BBQ rooftop, party room, dog wash, game room, Co-working space, kids room, guest suite and much more! Conveniently located by 401&DVP and across of Fairview Mall... Close to all amenities, schools, library, Shops, Subway Station across, Transit, Highways and Much More! (id:59911)
RE/MAX Experts
1320 - 585 Bloor Street E
Toronto, Ontario
Luxurious 1+1 Unit With 2 Bedrooms In Via Bloor 2. Bright & Functional Layout. Laminate Flooring Throughout. 3Pc Bath With Glass Shower & Large Double Closet In Master Bedroom. Spacious Den With Door Can Be A Bedroom. Open Kitchen With Quartz Counter, Stainless Steel Appliances, Under Cabinet Lighting & Backsplash. Amazing Amenities With Gym, Pool, Party Room, Sauna, Rooftop Terrace. Minutes To Subway, DVP, Park. (id:59911)
Royal LePage Real Estate Services Ltd.
1458 Queens Boulevard Unit# Upper
Kitchener, Ontario
This spacious upper-level unit spans two floors and features 3 generous bedrooms, a full 4-piece bathroom, a large living room, separate dining area, and a bright, oversized kitchen with plenty of cupboard space. Enjoy the convenience of in-unit laundry, parking for two vehicles, and access to a large backyard—perfect for relaxing or entertaining. Located in a quiet, family-friendly neighbourhood close to schools, parks, and amenities, this home offers comfort, space, and a great location all in one. (id:59911)
Exp Realty
101 North Shore Road
Northern Bruce Peninsula, Ontario
Welcome to Paradise, a rare offering on the coveted North Shore of Barrow Bay. Located at 101 North Shore Road, this exceptional 3-bedroom, 3-bathroom, 3-level waterfront home enjoys uninterrupted views of Georgian Bay, 99 feet of shoreline, and a setting nestled against the dramatic backdrop of the Niagara Escarpment. This stretch of the Bruce Peninsula is renowned for its privacy, prestige, and proximity to Lions Head, Tobermory, and the Bruce Peninsula National Park, with the Bruce Trail at your doorstep a true haven for hikers, kayakers, and nature lovers alike. The homes exterior invites you to relax and take in the scenery from the expansive upper deck with frameless glass railings, or from the lower-level stone patio, where cedar trees and amour stone create a calming, secluded outdoor living experience. The oversized deck is ideal for entertaining, with room to dine, unwind, or simply breathe in the bay air. Inside, floor-to-ceiling windows fill the main level with natural light, highlighting the open-concept design and water-facing orientation. The walk-out lower level offers a full bath and a separate living area, perfect for guests or vacation rental use. Upstairs, generously sized bedrooms and a primary suite with skylights, hardwood floors, and bay views complete the picture. Additional features include a 16' x 24' detached garage, electric baseboard heating with ductless A/C pumps, private well and septic, and parking for multiple vehicles. Currently operating as a proven and profitable vacation rental, this home is both a turn-key income property and an opportunity to own a piece of one of Ontarios most desirable waterfront corridors. (id:59911)
RE/MAX Grey Bruce Realty Inc.
58 Waterview Road
Wasaga Beach, Ontario
Tucked along the stunning shores of Georgian Bay, this bright & beautifully finished bungaloft is full of charm, elegance & natural light. The open-concept main living area features soaring vaulted ceilings, a floor-to-ceiling stone fireplace & custom built-in cabinetry. The kitchen is a masterpiece & true showstopper, equipped with high-end stainless steel appliances including a Viking 6-burner gas stove, built-in Viking microwave/oven, Bosch dishwasher & a built-in wine fridge. An oversized island with granite counters, stone backsplash, under-mount sink & ample seating. Hardwood flows through the main floor giving a classy warm vibe.The spacious main-floor primary suite features a walk-in closet, garden door walkout to the deck with hot tub & luxurious 6PC ensuite complete with large glass walk-in shower, double sinks & soaker tub. Also on the main floor is a second bedroom, a full bathroom& a laundry room with convenient access to the double garage. Beautiful hardwood flooring runs throughout the main level. Upstairs, the airy loft overlooks the main living space & includes an additional bedroom & 4PC bath - ideal for guests or a private home office setup.The fully finished basement expands your living space with 2 more bedrooms, a 4PC bath, cozy den & large rec room perfect for movie nights, game days, or casual entertaining.Step outside to enjoy your private west-facing backyard retreat featuring a tiered deck, covered gazebo, hot tub & 2 storage sheds. The beautifully landscaped exterior includes custom interlock walkways, armour stone-lined gardens & a covered front porch overlooking the quiet street. This desirable community also offers a stunning waterfront clubhouse with a fitness center, pool and party room with panoramic views of Georgian Bay. Located just minutes from the world's longest freshwater beach and a short drive to Blue Mountain, this home is the ultimate four-season getaway or full-time retreat. Lawn care and snow removal included in fees. (id:59911)
Royal LePage Locations North
81 Shelter Bay Street
Kawartha Lakes, Ontario
Exceptional fully renovated, top to bottom house with direct water front access, private dock and amazing sun sets can be yours. Offering 150 feet water front access and with direct access to the Pigeon Lake which is one of the high demand motorized lakes in Kawartha Lakes. It's a large, irregular lot allows for privacy yet close to all amenities. The property has been in high demand as a rental investment offering luxury accommodation with additional features such as gazebo, above ground pool, BBQ, private dock and hot tab, high end fixtures, appliances and furnishings. This little paradise is located about 1.5 hr. from Toronto. Recent upgrades include new A/C, sump pump, natural gas ready furnace with gas available at the lot line. Perfect for family retreat or as high-performing investment overlooking Pigeon lake. Call LA for more details. Please note there is a $100 annual road fee. All furnishings, appliances, outdoor pool and outdoor chairs are included. (id:59911)
Sutton Group Summit Realty Inc Brokerage
603 - 2093 Fairview Street
Burlington, Ontario
WALK TO BURLINGTON GO! Experience urban living at its finest in this stunning 1 bed + den, 1 bath suite in the sought-after Paradigm Condos. This modern unit features floor-to-ceiling windows, quartz countertops, and a spacious east-facing balcony offering incredible views. Residents enjoy access to top-tier amenities, including a media room, party room, kids' playroom, indoor pool and hot tub, gym, basketball court, outdoor terraces with BBQs, 24-hour concierge and guest suites with underground visitor parking! Located steps from the Burlington GO station, this building is a commuter's dream - offering seamless connectivity to Toronto, Hamilton, McMaster University, and local transit. Plenty of shopping nearby, and just a short drive to downtown Burlington & major highways. With 1 parking space and 1 storage locker included, this is the perfect home for professionals, commuters, and students! *Some photos are virtually staged* (id:59911)
Keller Williams Signature Realty
133 Minnesota Street
Collingwood, Ontario
HOME ISNT JUST A PLACE~ITS A FEELING! Experience the MAGIC of 133 Minnesota Street, a stunning Red Brick Victorian located on one of the most charming, historic streets in Collingwood's downtown core. This remarkable home effortlessly blends historical charm with modern amenities, offering a truly special living experience. Just steps from the sparkling blue waters of Georgian Bay, this impressive residence boasts a TRIPLE CAR GARAGE and sits on a generous L-shaped lot (0.32 acres) with potential for development. Enjoy over 3322 square feet of finished living space, perfect for both relaxation and entertainment. Step outside to your private outdoor oasis, where lush gardens, multiple patios, and a saltwater pool await. Complete with a pool bar and a Red Cedar Barrel Sauna, this home offers an unparalleled setting for dining, entertaining, or simply enjoying peaceful moments. Inside, charm and character flow seamlessly over three levels. Original stained glass, intricate banisters, and exquisite details highlight the craftsmanship throughout. Features include: Modern Chic Kitchen with center island, waterfall countertop, and herringbone wood flooring, Spacious Sunroom with vaulted ceiling, architectural beams, and floor-to-ceiling windows that provide breathtaking views of the garden and pool. Inviting Principle Rooms, ideal for relaxation or entertaining, 700 SF Primary Suite, featuring a gas fireplace, skylights, and a luxurious 6-piece ensuite. Only a short stroll from boutique shops, culinary delights, art galleries, and cultural attractions, this home is perfectly positioned to offer both convenience and tranquility. With easy access to an extensive trail system, you'll enjoy a wealth of outdoor activities right outside your door, including skiing, boating, sailing, hiking, biking, swimming, golf, and more. This home has been extensively upgraded~ full upgrade details available. Don't miss the virtual tour! Front Door~ West Driveway Approved 2024. (id:59911)
RE/MAX Four Seasons Realty Limited
293 Broadway Avenue
Orangeville, Ontario
Immaculately kept** Freshly Painted, ((Walking to downtown Orangeville)) Newly updated 1 bed, 1 bath apartment with open concept kitchen and living room** Bright and spacious** New Zebra Blinds** High ceilings and large windows. Close to all amenities. One Parking included. AAA tenants only. (id:59911)
Ipro Realty Ltd
203 East River Road
St. George, Ontario
Exquisite Luxury Estate on the Grand River-Nestled in the picturesque countryside, just minutes from the charming villages of Glen Morris and Paris, on outskirts of Cambridge & Brantford, this magnificent 5-bedroom, 4-bathroom estate offers the perfect blend of serene rural beauty & urban convenience. Access to Hwy 403 nearby, enjoy seamless connectivity to all amenities while savoring the tranquility of this breathtaking property backing onto the Grand River. Witness vibrant sunsets from your expansive deck with awning or the cozy deck overlooking ancient old-growth trees & the river’s gentle flow. This fully fenced, gated property exudes privacy on a meticulously landscaped lot, complete with an irrigation system & a stunning fibreglass inground heated pool with a safety cover. Step inside to soaring vaulted ceilings, gleaming white oak flooring, and California shutters throughout. The custom kitchen is a culinary masterpiece, featuring white oak solid cabinets, a built-in Miele fridge & freezer and a BlueStar Café Style French Door Oven. Cozy up by one of two fireplaces on the main floor, or unwind in the spa-inspired master bathroom with a rejuvenating steam shower. Entertainment thrives with a state-of-the-art theatre room, games room and gym. The renovated, weatherized, and heated barn offers versatile space for hobbies or gatherings, while the 3-car heated garage ensures year-round comfort. A commercial whole-home reverse osmosis water system, geothermal heating/cooling, and a whole-home emergency generator deliver unmatched efficiency and peace of mind. Built with 2X6 construction, 8'10 basement ceilings, and two fully functioning wells, this estate marries timeless craftsmanship with modern innovation. The fenced pool area and lush grounds create a private oasis, ideal for relaxation or hosting unforgettable events. Discover luxury living where nature meets convenience. Schedule your private tour today to experience this extraordinary estate. (id:59911)
RE/MAX Real Estate Centre Inc.











