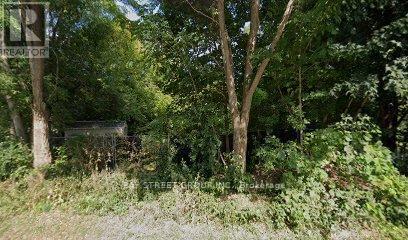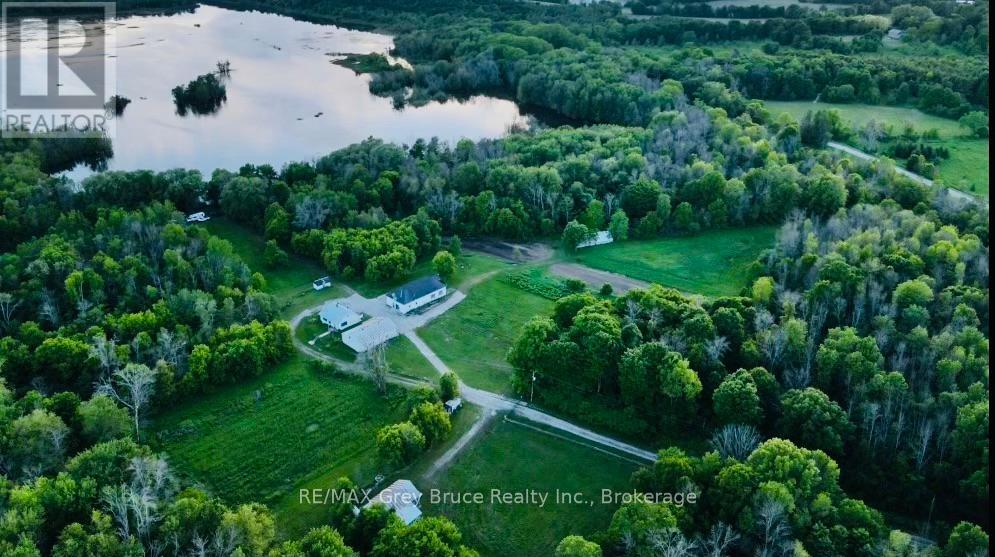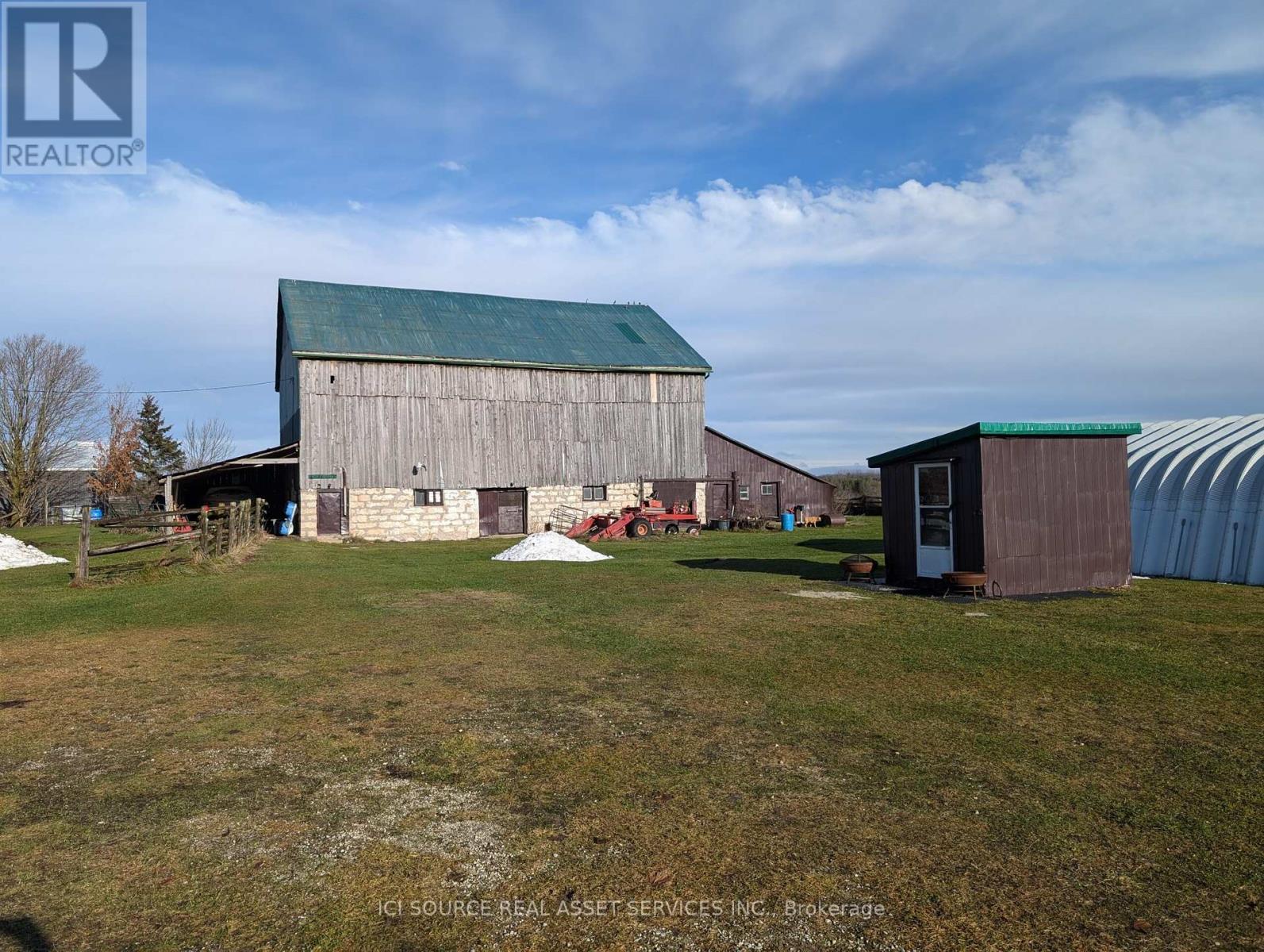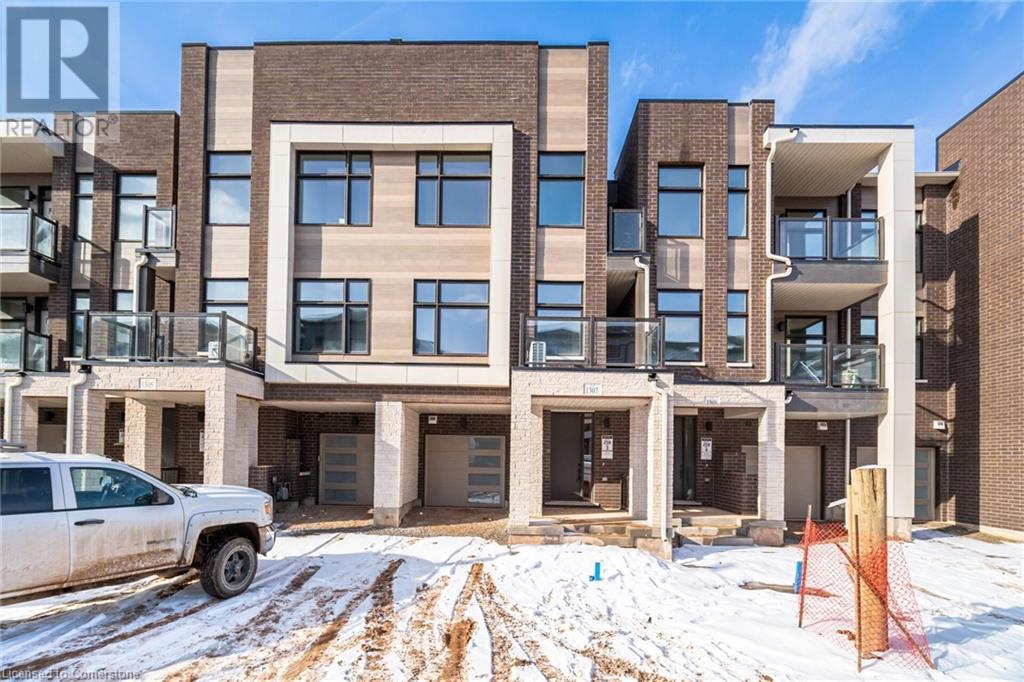22 Wagon Lane
Barrie, Ontario
Beautifully upgraded freehold townhome situated in the highly desired southeast end of Barrie. This 1085 square foot carpet free unit features 2 bedrooms & 2 bathrooms. Well-designed open concept living/kitchen/dining area offers tons of natural light through the many sun-filled windows. The kitchen showcases quartz counters, custom backsplash, stainless steel appliances & plenty of cupboard space. You'll also enjoy the walk-out balcony from the dining room. This level also features a convenient 2-piece powder room. The oak stairs lead up to the generously sized primary bedroom with a semi-ensuite bathroom featuring a floor to ceiling frameless glass shower. The 2nd bedroom offers a large closet & would make a perfect space for a home office. Laundry is conveniently located on this level also. The ground floor features garage access to the home & sliders to the backyard from the utility room. Perfect for professionals or downsizers! Hewitt's Gate community is conveniently located just minutes away from the GO station, highway 400 & downtown Barrie. Close to Lake Simcoe, walking trails, restaurants, Costco, big box stores & amenities. (id:59911)
RE/MAX Real Estate Centre Inc.
6752 14th Avenue
Markham, Ontario
Exceptional opportunity to acquire raw, undeveloped land in Markham highly sought-after Box Grove community. This residential-zoned lot has never been built on, and no building permit applications have been submitted by the current owner offering a blank canvas for your custom dream home or investment (buyer to conduct their own due diligence with the City of Markham regarding zoning, servicing, and permits). Conveniently located near Markham Road, Highway 407, transit, shopping, schools, and community amenities. Sold as-is, where-is with no representations or warranties. Vendor motivated bring your offer! (id:59911)
Bay Street Group Inc.
6 Becky Cheung Court
Toronto, Ontario
Welcome To This Stunning, Nearly-New Detached Residence Just A Short Walk From Yonge & Finch Subway Station. Designed For Both Elegance And Functionality, It Features Over $400K In Upgrades. 1. Soaring 17-Foot Ceilings In The Entrance, Skylight On 2nd Floor, 10-Ft Ceilings On The Main, 9-Ft Ceilings Upstairs, And A Basement With A 12-Ft Ceiling And A Walk-Out Entrance, Offering Potential For Additional Living Space; 2. The Gourmet Kitchen Is A Chefs Delight, Equipped With Top-Of-The-Line Built-In Stainless Steel Appliances (Wolf 6-Burner Gas Range, Wolf 30" Microwave, Wolf 30" Oven, 48" Sub-Zero Built-In Fridge, Asko Dishwasher), Sleek Waterfall Countertops, Quartz Backsplash, Ample Storage, And A Spacious Pantry; 3. Second Floor Featuring 4 Spacious Bedrooms, Each With Its Own Ensuite Bathroom With Quartz Countertops, It Offers Ultimate Privacy For Family Members And Guests. A Second-Floor Laundry Room With Cabinets Adds To Everyday Ease; 4. The Home Boasts Premium Finishes, Including Hardwood Floors, Coffered Ceilings, Pot Lights Throughout, A Fireplace, And Designer Light Fixtures; A Double Garage And 3 Additional Outdoor Parking Spaces Provide Plenty Of Room For Vehicles; 5. Nestled In A Private Cul-De-Sac, The Home Offers Easy Access To Top-Rated Schools, Parks, Shopping, Dining, HWY 404/401, And Public Transit. This Exceptional Property Is More Than Just A House, It's A Lifestyle. Whether Hosting Guests, Enjoying Family Time, Or Exploring The Vibrant Newtonbrook East Community, This Home Provides Everything You Need And More. Schedule Your Private Viewing Today. (id:59911)
Hc Realty Group Inc.
409 - 99 Foxbar Road
Toronto, Ontario
Discover upscale living in Toronto's Imperial Village/Deer Park with this stunning 4th floor unit in the Blue Diamond building. Bright and cozy 1 bedroom in desirable Forest Hill neighborhood. The unit features: Sophisticated European-style kitchen with top tier appliances, including a seamlessly integrated dishwasher and fridge hidden within sleek cabinetry. Elegant countertops. 9ft ceilings, spacious bedroom, and Laminate floor throughout the unit. Immaculate amenities include 24hr concierge, guest suites, party room, and Underground access to Longo's, LCBO, Starbucks and 20,000sqft exceptional Imperial Club, with access to state-of the-art Fitness center, indoor pool, hot tub, yoga room, squash courts, golf simulator, media and game rooms. Located steps away from TTC streetcar and St.Clair subway station, fine dining, boutique shopping, top schools, and lush parks, this address epitomizes convenience and sophistication. (id:59911)
Ipro Realty Ltd.
150 Portland Street
Georgian Bluffs, Ontario
These 21 acres have been waiting patiently to share its abundance with the right committed visionary. Amazing property -not just for its physical beauty, but for its remarkable touch of history. This "Hidden gem" above the original Shallow Lake has a combination of open fields & forest that gently tier toward the waters edge with the buildings sitting on the higher flat land. The "Noble Ranch" built on the ruins of the giant Canada Cement Factory, Closed years ago (around 1913). Multiple buildings stand including the large two level "Portland Cement" building, a large insulated storage building and an insulated studio space with hydro -- another is secured and remains as a footprint for the new buyer to use in establishing presence of past buildings. For years the zoning has been Open Space and Environmentally protected, but the land has been farmed and the buildings are currently being used for storage. The property consists of three municipal roll numbers (42036200091550, 420362000915700 & 420362000915800), All 3 properties sold together 1 Property, 3 Roll Numbers. Selling "as is". (id:59911)
RE/MAX Grey Bruce Realty Inc.
80a Maclennan Avenue
Hamilton, Ontario
Welcome home to this spacious 1/2 duplex on the MOUNTAIN. There is a large private family room with a lovely, brick fireplace on the main level with hardwood floors that has a 2 piece bathroom close by with easy access to the low maintenance backyard through the patio doors. Upstairs there is a living room for you to relax that is just off the kitchen and is appointed with granite counter tops. The kitchen has room for a small table as well has an eat at island. There aer 3 bedrooms and laundry on the second floor. This home is located on a quiet street and close to all amenities including Limeridge Mall with easy access out of town. Book today for your viewing so you aren't disappointed for a June 1, 2025 possession (id:59911)
Exp Realty
B9 - 10 Palace Street
Kitchener, Ontario
Welcome to this less than 3 years old, stunning townhouse that combines modern design with functional living. Featuring 2 bedrooms and 2 bathrooms, this home is perfect for professionals, small families, or anyone seeking an inviting space for entraining or relaxing. Nestled in a prime Kitchener, just minutes from major highways, top-rated schools, parks, shopping and conservation trails - a nature lovers delight! Available for immediate occupancy. (id:59911)
RE/MAX Realty Services Inc.
702561 Sideroad 5
Chatsworth, Ontario
Comfortable, cozy 2 bed, 2 bath, well insolated home on 10.5 acres. 4 acres in grass hay. Large quonset with half as a game room, half mechanical with 7500lb hoist Great barn set for horses and welding downstairs, upstairs is hay storage and wood working*For Additional Property Details Click The Brochure Icon Below* (id:59911)
Ici Source Real Asset Services Inc.
57 Kennedy Road
Caledon, Ontario
Welcome to your next chapter! This rare gem of an estate is a chance to have your dream home on the perfect secluded lot, still close to the city. This exceptional estate invites you to experience 6,500 square feet of thoughtfully designed spaces, blending open concept living with cozy private retreats. Nestled on a unique, secluded lot, the approach takes you down a stately tree-lined drive. Step inside and bask in the natural light in your stunning 2-story great room, where two sets of French doors open to your backyard oasis. The gourmet, professionally designed, kitchen is a chef's paradise, offering space for multiple cooks and seamless entertaining. Formal dinners await in the elegant dining room, just steps from the grand foyer and kitchen. Upstairs, the primary suite is a private retreat, complete with a luxurious five-piece ensuite and a massive walk-in closet. Two additional bedrooms on this floor each feature their own ensuite baths and walk-in closets, ensuring comfort and privacy for family or guests. A fourth bedroom, conveniently located on the main floor, offers its own adjacent 3-piece bath, perfect for multi-generational living or guest accommodations. Need more flexibility? Two main-floor offices provide ideal work-from-home setups or creative spaces. Downstairs the expansive recreation room is finished to the same high standard as the rest of the home. You'll also find a second kitchen, exercise room, media room, 2-piece bath, and ample storage on this level. The outdoor living space is tailored for unforgettable gatherings, featuring an inground pool, a cabana with a 2-piece bath, expansive patios, and deck areas for dining, lounging, and family fun. Beyond the home nature lovers will enjoy the nearby Caldon Trailway, and Pearson is under a 1/2 hour away providing countryside living without compromise. (id:59911)
Keller Williams Edge Realty
425 - 80 Marine Parade Drive
Toronto, Ontario
Gorgeous 2 Bdrm 2 Full Baths Suite In Waterscapes On Humber Bay Shores! With Great Lakeview And Cityview - 965 Sqft + 70 Sqft Balcony. Open Concept Layout With Walkout To Balcony. Featuring A Spacious Modern Kitchen W/Granite Counter & 2 Pantries. Flr To Ceiling Windows & 9Ft Smooth Ceilings. Hardwood Floor Throughout. Unbelievable Amenities: Indoor Pool, Sauna, Gym, Cycling Room, Yoga, Barbecue Patio, Theater Room, Party Room And More. Step Outside To Some Of The City's Best Waterfront Trails. Bike Path, Marinas, Restaurants, Convenience Stores & More. All Just Steps Away. Close To Hwy's. Ttc At Your Doorstep + Only 10 Mins To Downtown! (id:59911)
Powerland Realty
1307 Anthonia Trail
Oakville, Ontario
Welcome to one of Oakville's most sought-after communities! This brand-new, never-lived-in, 3-bedroom freehold townhouse offers a stunning blend of modern design and functionality with absolutely no maintenance fees. Boasting two balconies and 9'ceilings, the open-concept layout is perfect for contemporary living. On the ground level, you'll find a versatile SMART ZONE area (9.6 x 6.6 ft)ideal as an office, study, or multi-purpose space. The home is loaded with premium upgrades, including: A custom modern kitchen with upgraded cabinetry, built-in brand-new appliances, quartz countertops, and backsplash. Engineered hardwood flooring at dinning , great room a and stairs Custom vanities in all bathrooms, Upgraded sinks, plumbing fixtures, interior doors, and hardware. Conveniently located near top-rated schools, shopping centers, public transit, and major highways (403, QEW, and 407), This home seamlessly blends elegance, practicality, and modern living. Secure your chance to own this remarkable property (id:59911)
RE/MAX Real Estate Centre
35 Lockerbie Crescent
Collingwood, Ontario
Welcome to this beautifully laid-out 4-bedroom, 2.5-bathroom home, available for annual lease in the heart of Collingwood. With a thoughtfully designed floor plan featuring separate living and dining areas, there's plenty of room for comfortable everyday living and entertaining. The kitchen is both functional and stylish, offering generous counter space and ample storage ideal for daily meals or hosting friends and family. The primary suite boasts a private en-suite bathroom, while the additional bedrooms offer versatility for a growing family, guests, or the perfect home office setup. Step outside to enjoy a private backyard, perfect for relaxing or entertaining in warmer months. Conveniently located near St. Marys schools and scenic trails, this home is ideal for families and outdoor enthusiasts alike. (id:59911)
Pma Brethour Real Estate Corporation Inc.











