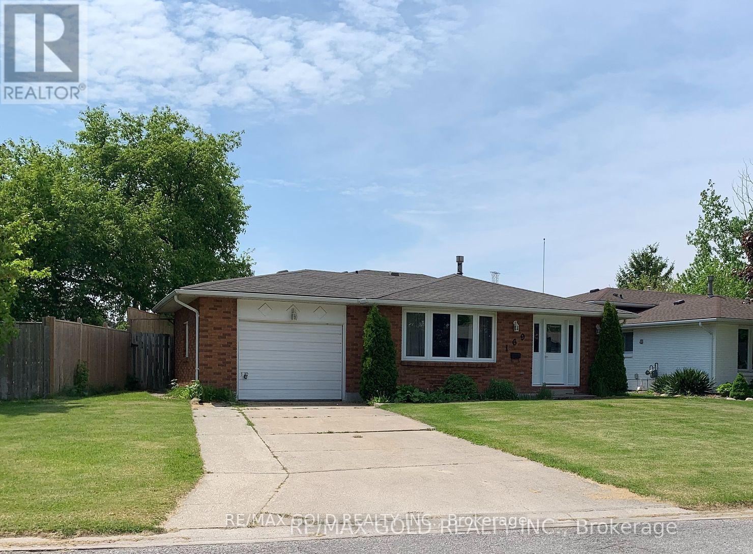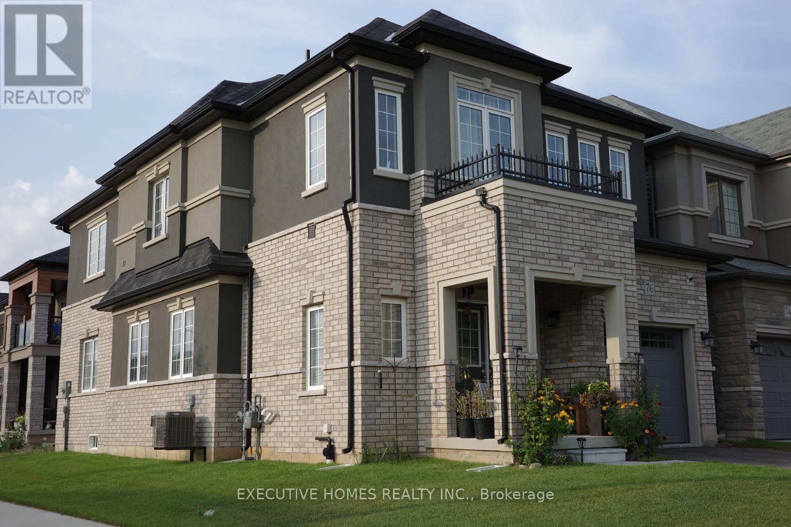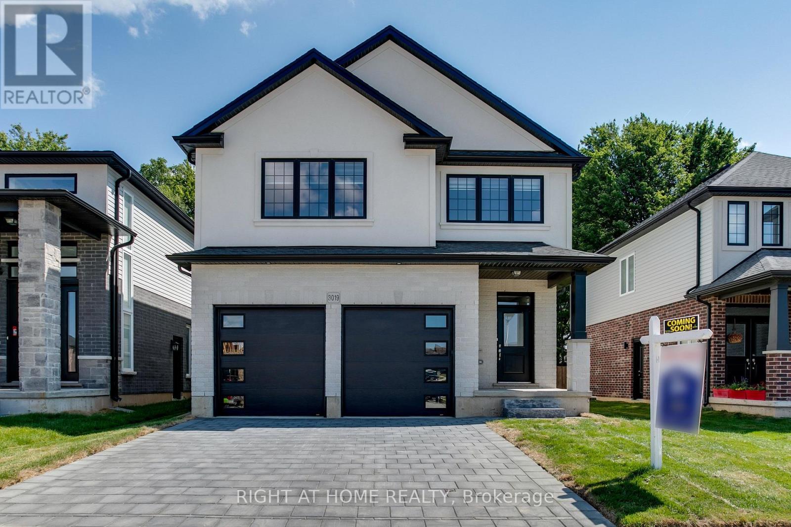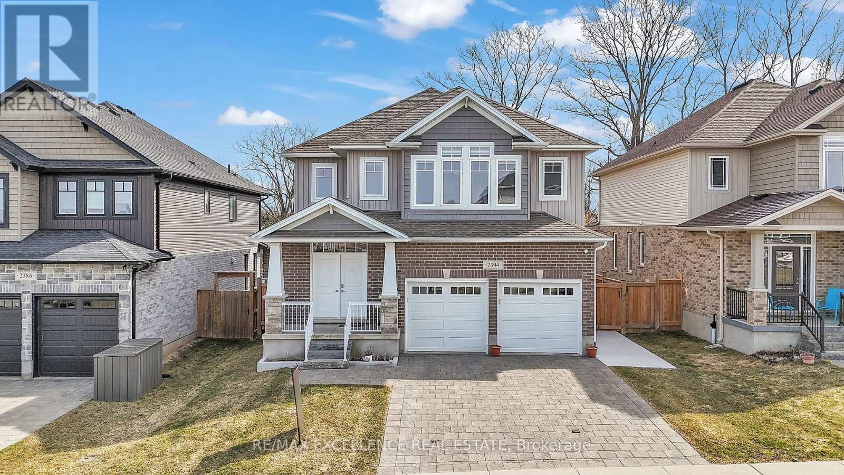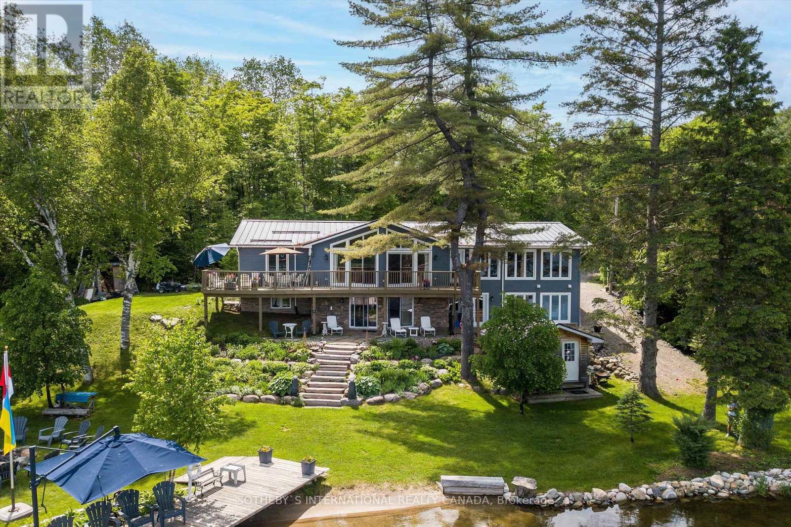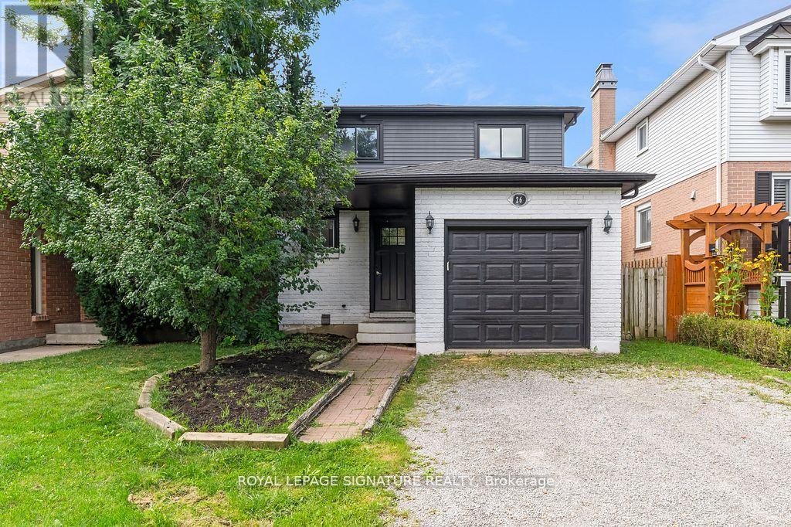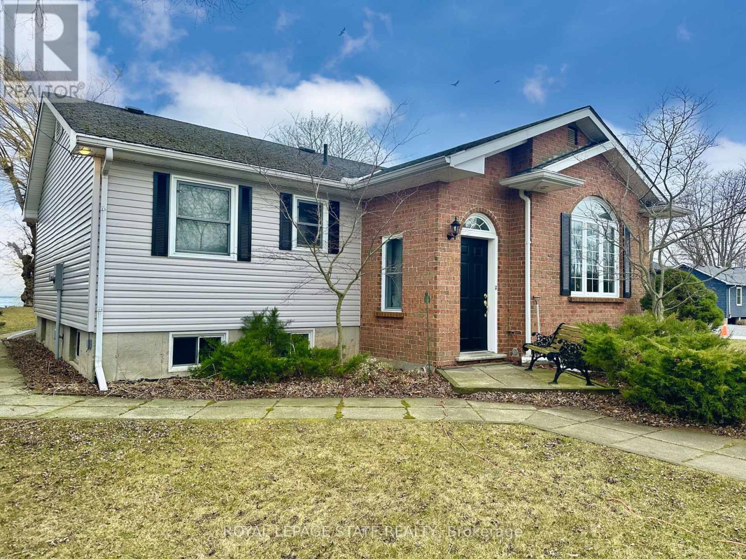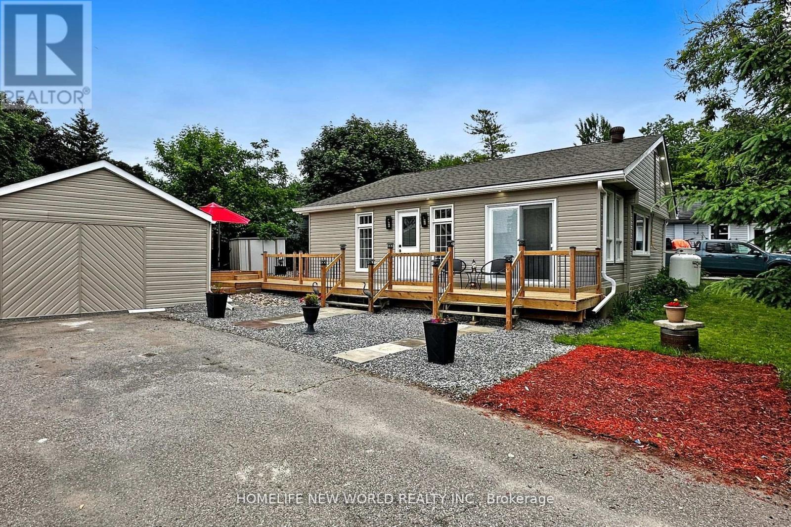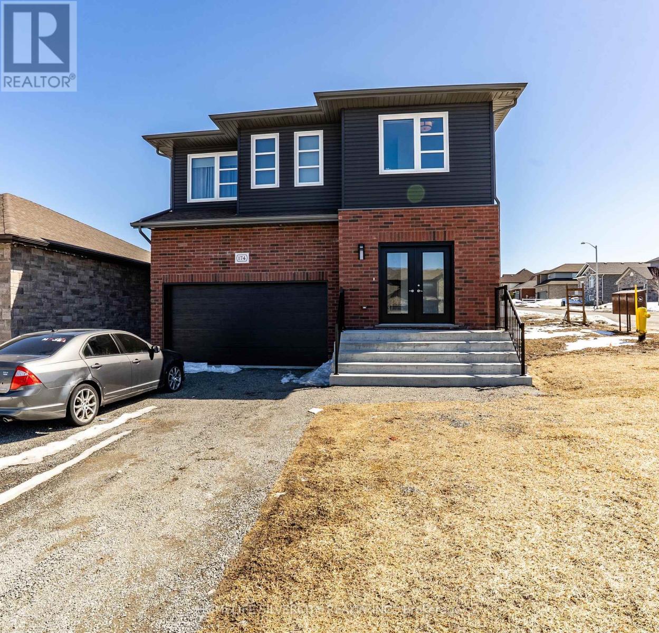169 Hanna Crescent
Sarnia, Ontario
Location, Location, Location! This well-located detached bungalow is a great opportunity for first-time homebuyers and investors. Just minutes from Lambton College and Hwy 402, the home offers 5 spacious bedrooms, 2 updated washrooms, and a renovated kitchen with modern finishes. The bright living and dining rooms feature large windows, making the space feel open and inviting. The attached 1.5-car garage, private fenced backyard, and side entrance to a finished basement add extra value. Recent updates include a new front entrance door, new laminate flooring, fresh carpet, and updated light fixtures. With schools, grocery stores, parks, and places of worship nearby, this home is in a fantastic location. Don't miss out on this great opportunity . (id:59911)
RE/MAX Gold Realty Inc.
76 Stauffer Road
Brantford, Ontario
Welcome to this delightful residence built in 2023, corner lot, nestled in a sought-after neighborhood. The home boasts a spacious and open floor plan with an abundance of natural light, with a network of trails weaving around the property and plans for a future park just steps away. Features 9 ft ceilings on the second floor. Fresh carpet throughout. Close to Hwy 403, hospital, golf course, YMCA, & retail stores. Short drive to the airport and Wilfred Laurier University (id:59911)
Executive Homes Realty Inc.
1165 Klondike Road
Ottawa, Ontario
This stunning 4+1 bedroom, 3.5 bathroom home in the prestigious Morgan's Grant Kanata neighborhood offers 2700 sqft of luxury living space, combining modern comforts and smart home technology, ideal for both family living and entertaining. Key Features: Grand Entrance: High-ceiling foyer with chandelier sets an elegant tone. Spacious Living Areas: Family room with pot lights and chandelier; formal dining room with large windows, recessed lighting, and chandelier. Flexible Spaces: Main floor den/office, or an additional bedroom if needed. Open Concept Living and Kitchen: Modern kitchen with white cabinetry, crystal door knobs, stainless steel appliances, and a large granite island. Pot lights and chandelier create a stylish ambiance. Master Suite: Large master bedroom with luxurious ensuite featuring a Jacuzzi tub. Additional Bedrooms: Three good-sized upstairs bedrooms, each with ample natural light, plus a well-appointed shared bathroom. Fully Finished Basement: Large recreation room with LED pot lights, 1 bedroom, full bathroom, and storage area, perfect for guests or an in-law suite. Outdoor Living: Deck, covered hot tub area, and storage shed for relaxation and entertaining. Additional Features: Smart Home Technology: App-controlled lighting, thermostat, door lock, and Ring doorbell. CCTV system with 6 outdoor 4K cameras. Entertainment Ready: Basement with built-in projector, Sony home theater system, subwoofer, and speakers. Exterior Enhancements: Motion-sensor lighting, LED pot lights around the house, and a digital address sign. High-Efficiency Upgrades: New furnace (2021) and owned tankless water heater. Impressive Interior: Crystal light fixtures, hardwood floors, and window blinds. Bright and Airy: Large windows fill the home with natural light. Location: Convenient access to Kanatas business district, parks, golf courses, top-rated schools, and only a 25-minute drive to downtown Ottawa. Closing Date: Flexible. (id:59911)
Cityscape Real Estate Ltd.
3019 Petty Road
London South, Ontario
Stunning freehold home featuring 3+ bonus bedrooms and a fully finished legal basement, offering a fifth bedroom, full bath, and kitchen. The main floor boasts 9 ft. ceilings, an open-concept living area with a sleek electric fireplace, and a modern kitchen designed for style and function. The kitchen includes soft-closing cabinets, upgraded quartz countertops, ceramic flooring in wet areas, pot lights, valance lighting, a stylish backsplash, and stainless steel appliances. A spacious dining area opens to the fully fenced backyard through sliding patio doors, while oak stairs complementing the home's wide-plank hardwood floors lead to the upper level. The primary suite impresses with a large walk-in closet and private 4-peice ensuite, while two additional bedrooms with ample closets share a second full bath. A versatile loft space can serve as a fourth bedroom, an office or family room. The second floor also offers a convenient laundry room with a combo washer/dryer and extra cabinets. Oversized windows, fashionable blinds, modern light fixtures, and rich hardwood flooring complete the homes elegant design. The builder-finished basement, completed with a legal permit, includes a private side entrance, making it perfect for in-laws or rental use. It features a spacious bedroom, full bath, kitchen with exterior venting, and a cozy living area with egress windows and updated lighting. Still under Tarion Warranty, this home offers a double-wide paver driveway and double garage with silent openers and remotes. Ideally located in South London, its minutes from the YMCA, Highways 401/402, walking trails, public transit, parks, White Oaks Mall, restaurants, and shopping. Exceptional value awaits - schedule your private showing today! (id:59911)
Right At Home Realty
2394 Leeds Crossing Close
London South, Ontario
Nestled in South Londons prestigious Victoria on the River community, 2394 Leeds Crossing Close is a stunning 6-year-old detached 2-storey home offering approximately 2,800 sq. ft. of thoughtfully designed, open-concept living space on a premium 45.6 x 111.94 ft lot with no rear neighboursproviding exceptional privacy and scenic views. This upgraded family residence features 4 spacious bedrooms, an upstairs office, and 3 elegant bathrooms, all enhanced by over $30,000 in high-end finishes including granite countertops, a large pantry, a breakfast bar, gleaming hardwood floors on the main level, stylish pot lights, and professionally finished concrete along the side and backyard. A grand double-door entry welcomes you into a bright and airy layout ideal for entertaining or everyday living, centered around a gourmet kitchen that's both functional and luxurious. With a double-car garage and extended driveway offering parking for up to 4 vehicles, this move-in-ready home combines comfort, style, and practicality. Located minutes from HWY 401, Western University, top-rated schools, shopping, and healthcare, this exceptional property offers the perfect blend of modern luxury and family-friendly convenience - truly a rare find in one of London's most desirable neighbourhoods. (id:59911)
RE/MAX Excellence Real Estate
2720 Haliburton Lake Road
Dysart Et Al, Ontario
Luxe lake country with urban convenience awaits you on the crystal clear waters of Eagle Lake. Start living your best life in Haliburton amongst family and friends. A superb home or cottage with 4000+ square feet of living space, a chef's kitchen with a large centre island designed for gathering and entertaining. Five spacious bedrooms plus office and four bathrooms. Quality construction, high-end finishes and meticulously maintained. Enjoy 150 feet of water frontage, a level lot, hard packed sand beach, deep water off the dock, and large deck on main level. Use personally and or great rental potential. Ultra-fast internet with Bell Fibe. Minutes to Haliburton village, Sir Sam, walk to Eagle Lake market, a full service grocery, gas, and LCBO. Cross country skiing, hiking. Simply amazing swimming, boating, and fishing. Two lake chain with Moose Lake. Haliburton forest & trails, Wolf Centre, and snowmobile trails are nearby. A four season escape from the city that will delight people of all ages! (id:59911)
Sotheby's International Realty Canada
38 Macpherson Crescent
Kawartha Lakes, Ontario
Charming Lake House Retreat in Kawartha Lakes! Discover lakeside tranquility with this charming 3 bedroom bungalow in Kawartha Lakes. Overlooking Canal Lake and nestled on a quiet dead-end street, this property guarantees peace and privacy. Recently Upgraded Exterior Siding and Shingles (2024) Giving this Home a Refreshed Modern Look! Every corner of this home, from the eat-in kitchen to the spacious living room, offers panoramic lake views, making every day feel like a vacation. The primary suite is not just generously sized, but also boasts his-and-hers closets. Attached garage coupled with a double-wide private drive ensures ample space and convenience. Adjacent parkland provides a safeguard against future developments, ensuring your view remains undisturbed. From the cozy propane fireplace, all appliances, UV water filtration system, ESA hydro panel 200 amp. The charm doesn't end indoors, Step outside to a spacious front patio, perfect for sun-drenched gatherings, or retreat to the cozy Kawartha Screened room during cooler evenings. Access to the Lake across the street. With additional perks like regular mail delivery, garbage pick up and municipal snow removal. Come and See for Yourself! (id:59911)
RE/MAX Country Lakes Realty Inc.
Red And White Realty Inc
26 Baxter Crescent
Thorold, Ontario
Welcome to this beautifully renovated, fully detached 6-bedroom home. Featuring new finishings and appliances, this spacious property offers modern comfort and style throughout. Enjoy the large backyard, perfect for family gatherings and outdoor activities. Located in a prime location in Thorolds Confederation heights, this home is minutes away from the Penn Center, Shopping malls, schools and has easy highway access. Make the transition to this move-in ready home that is ideal for families seeking both ample space and comfortable living. (id:59911)
Royal LePage Signature Realty
12529 Lakeshore Road
Wainfleet, Ontario
Nestled along the sandy shores of Lake Erie, this gorgeous property on Willow Bay offers an idyllic waterfront living experience. The property boasts breathtaking views, sunsets and direct access to a sought-after sandy beach, with a gentle slope into the water, perfect for leisurely swims and little ones. This year round home features generously sized principal rooms, designed for both comfort and style. The entertainer's kitchen is a chefs dream, offering ample counter space. Whether hosting intimate gatherings or larger celebrations, the kitchens layout is perfect for any occasion. Adjacent to the kitchen, the sunroom provides a bright and airy space to relax, complete with easy access to a spacious deck. This deck is ideal for al fresco dining, morning coffees, or simply enjoying the serene views of the lake. Additionally, a second deck at the lakeside, offers even more outdoor living space. In 1998, the home was raised and a poured concrete basement installed. The property also includes a storage shed, ensuring you have plenty of room for all your outdoor equipment and seasonal items. With parking for up to six cars, this home can comfortably accommodate both residents and guests. In addition to the main house, the property features a delightful guest cottage, also known as the 'bunkie.' This cozy retreat is equipped with its own 3-piece bathroom and kitchen, providing your guests with privacy and convenience. Its an ideal space for your guests or extended family. (id:59911)
Royal LePage State Realty
16 Third Street
Kawartha Lakes, Ontario
This renovated 3-bedroom all season home in Kawartha Lakes sounds like a gem, Approx. 1000sf,Plus 389 sf Private Detached Studio ( Converted from garage) especially with its prime location: steps away from Sturgeon Lake and the included dock space, short walkway at the end of Third St. to get the access to private Dock06-061.The extensive upgrades: including a new dock, newly ventilation system including Central Air Conditioning and Heating , and new circuit breaker power panel, new Kitchen W/ Stainless Steele Appliances, Ensuite Primary Bedroom, 289sf new addition for living room in the front , All theses add significant value to the property. The flexibility of converting the garage into a recreation room( Studio) provides versatility for different lifestyle needs. Additionally, the newly built Sunroom/Living room adds a charming touch to the living space. Whether it's for starting a new chapter, retiring in tranquility, or enjoying seasonal getaways, this property seems like an ideal choice. Plus, with the reasonable annual fee for the dock space, it offers both convenience and affordability for waterfront living. Also, potential income for vacation rent (id:59911)
Homelife New World Realty Inc.
29325 Highway 28
Faraday, Ontario
Welcome to Siddon Lake. Discover the charming potential of this delightful 4-bedroom, 1.5 bathroom house. Nestled in the serene landscape of Bancroft, surrounded by newly planted gorgeous emerald pines, with a portion of the lot fenced off for privacy. An ideal setting for those dreaming of a country lifestyle. This home is brimming with opportunity. Make this your year-round home, or weekend getaway. Perfect for retirees, families, or those seeking a solid short-term rental opportunity. The lush, sizeable 2+ acre lot provides ample room for gardening, expansion, or even adding additional outdoor structures. The huge backyard provides ample room for endless outdoor activities or relaxation. The detached 2-car detached comes with an attic that provides additional storage space. Gardeners delight! Pick your own raspberries, blueberries and rhubarb already planted on the grounds. Enjoy your private dock and get ready to jump right into the spring-fed, sandy bottom lake. Great for swimming, wading and fishing. Home features renovated kitchen, complete with quartz counters with double stainless-steel sink and breakfast bar. Carpet-free home boasting pot lighting throughout. Spacious, revamped finished basement complete with recreation room, hobby room and laundry room with lots of room for storage. Updates include new heat pump, new well pump and upgraded electrical panel. New walkout door leading to a large double level deck with gazebo, built-in seating, long table and built-in flowerpots. Enjoy the fire pit in a newly built interlocked space facing the deck. Lovely front porch welcomes you home. Convenient access directly off Hwy 28, with local grocery stores, shopping, restaurants and numerous activities just a short drive away. (id:59911)
Century 21 Green Realty Inc.
174 Jeanine Street
Sudbury Remote Area, Ontario
Welcome TO 174 Jeanine Street. BIRKDALE Model by BELMAR BUILDERS 4 BEDROOM 3 washroom on 2nd Floor Offer The Perfect balance Of Space, FUNCTIONALITY, and Convinces, Driving Into the newly developed Redwood Sub Division Kids will Enjoy the Play Ground and Parents will enjoy the Convenience of being close to Schools, shopping and many nearby restaurants, schedule your Private showing today. (id:59911)
Homelife Silvercity Realty Inc.
