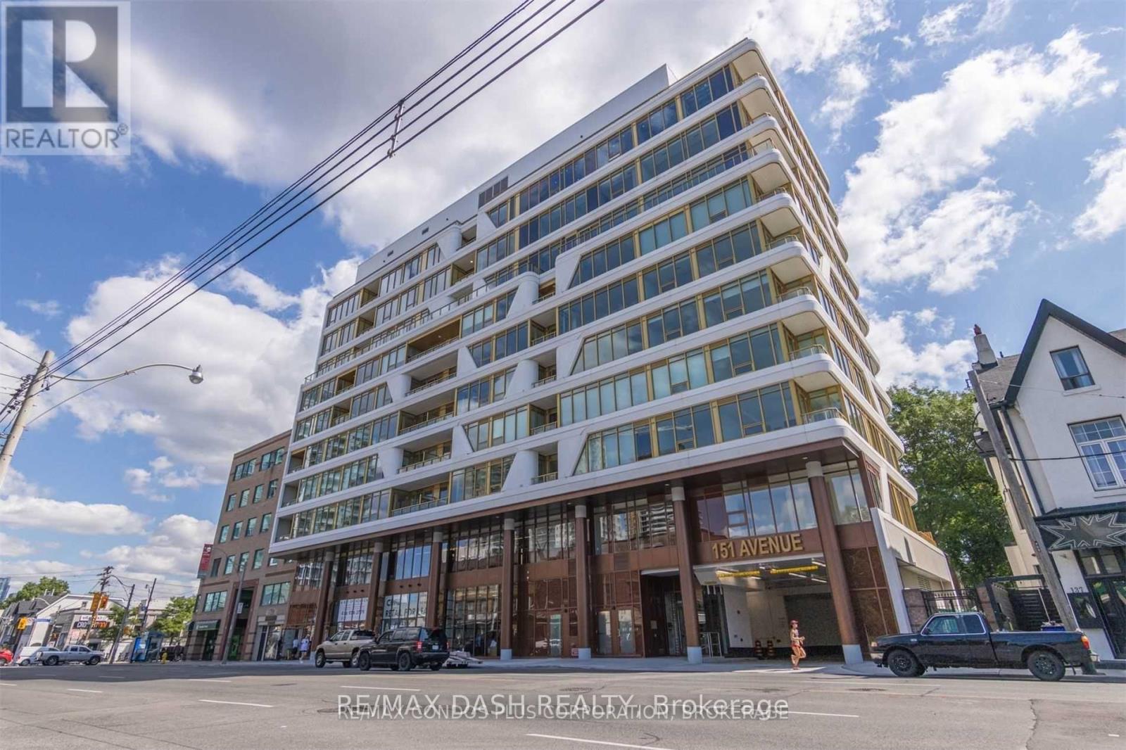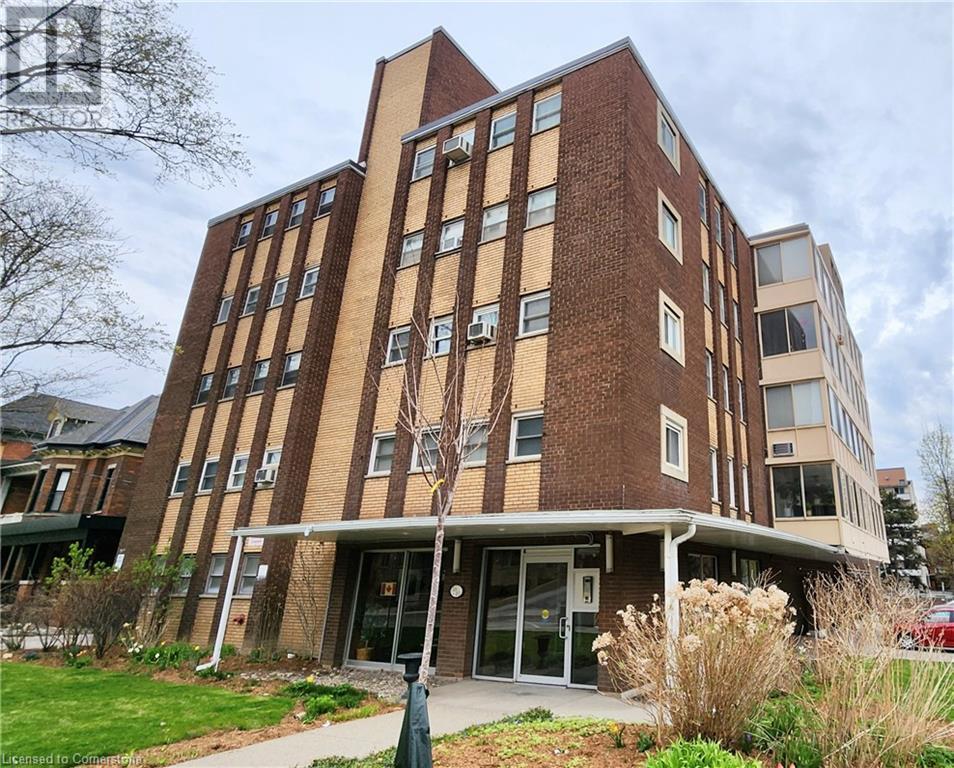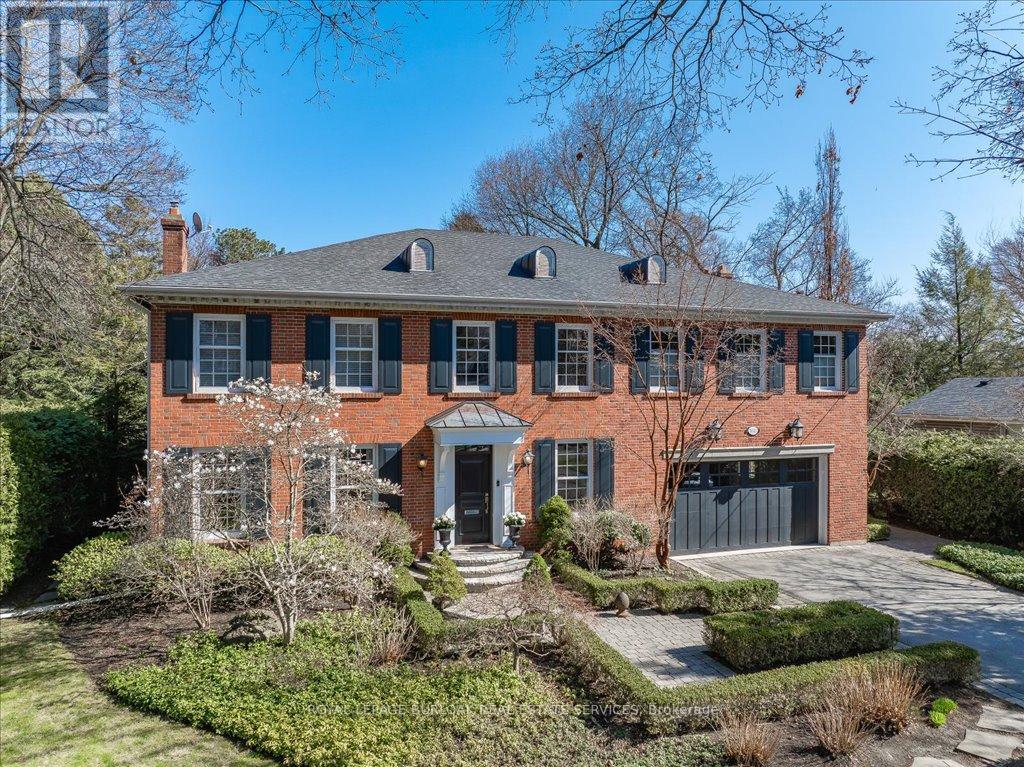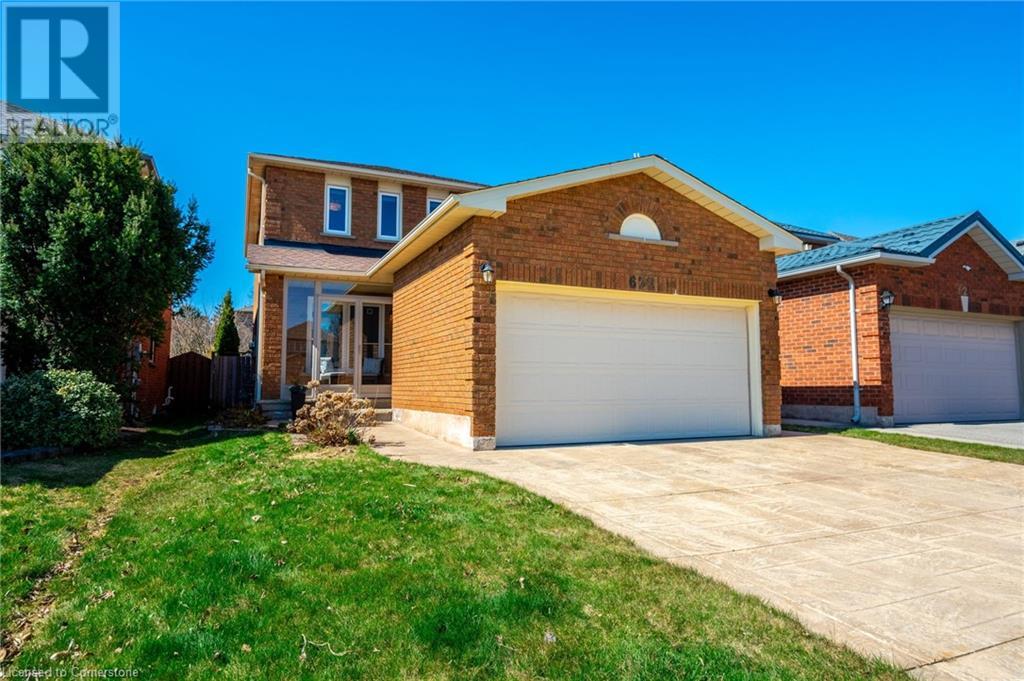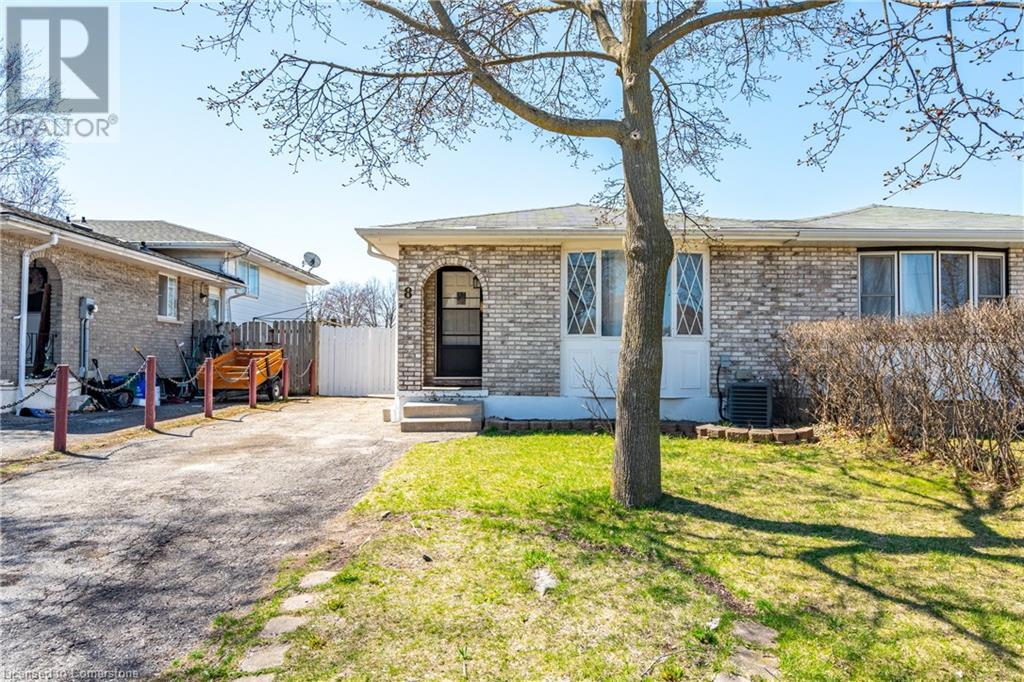1002 - 151 Avenue Road
Toronto, Ontario
Welcome To Yorkville's Award Winning Boutique & Luxury Residences. One Of A Kind 10 Floors Of High-End Design, Hand Picked Unique Interiors, 10' Ceilings With Unobstructed Views, 1485 Sf +252 Sf Of Balcony, Highly Desired 2+Den Penthouse, 2 Bath, Extremely Efficient Plan, Ample Of Storage, Large Kitchen With Island And Boasting With Natural Light. (id:59911)
RE/MAX Dash Realty
1002 - 151 Avenue Road
Toronto, Ontario
RENT BEFORE MAY 15TH AND GET ON MONTH'S FREE RENT!!!! Welcome To Yorkville's Award Winning Boutique & Luxury Residences. One Of A Kind 10 Floors Of High-End Design, Hand Picked Unique Interiors, 10' Ceilings With Unobstructed Views, 1485 Sf + 252 Sf Of Balcony, Highly Desired Split 2 Bed, 2 Bath, Extremely Efficient Plan, Ample Of Storage, Kitchen Island And Boasting With Natural Light. Extras:Keyless Suite Lock, Wifi Thermostats, Smooth Ceilings, Modern Fixtures With Auto Main Water Shutoff Rough In. Gym, Concierge, Party Room, Guest Suite, Shared Terrace, Tenant Pays Hydro And Water. Parking Included (id:59911)
RE/MAX Dash Realty
38 Charlton Avenue W
Hamilton, Ontario
Fantastic opportunity to get a very spacious CO-OP condo in trendy Durand. Well over 1000 sunny square feet offering two bedrooms, two bathrooms, plenty of windows and a large enclosed balcony. Enjoy ultra convenient living with a covered private parking spot and one surface spot for a visitor, and in a highly walkable neighbourhood. Featuring a generous living room, separate dining room with access to the window-filled spacious balcony, galley kitchen, and two big bedrooms, the master with in-suite laundry. Lots of closet space throughout. Super quiet building and very well managed. Dated but clean and ready for your updates. Co-op ownership is buying shares of the company that owns the building - keeping this beauty highly affordable but also means typical mortgages may not be available. (id:59911)
Apex Results Realty Inc.
3020 First Street
Burlington, Ontario
Welcome to a truly distinguished residence, nestled in the heart of coveted Roseland, where classic style and architecture blend perfectly in this beautiful red brick Colonial home. Set on an expansive park-like double lot on almost1/2 an acre and surrounded by mature trees and meticulous English gardens, this 5 bedroom home offers over 4,500 sqft of elegant living space, plus an additional 1650+ sq finished in the lower level, absolutely perfect for families and extra caregivers. The soaring hall entrance greets guests and leads to beautifully proportioned principal rooms designed for both grand entertaining and intimate gatherings. The formal style living room showcases an oversized wood burning fireplace and built-ins flanked by charming windows. Enter the formal dining room by pocket doors which seamlessly flow into a bright multifunctional sunroom great for gatherings, day or night. Walkout to a layered patio setting, and resort style pool with new liner, perfect for outdoor entertaining and offering a peaceful, private retreat surrounded by mature landscaping. Up one of the 2 staircases, you will discover a truly one of a kind Primary suite addition, complete with 2 bathrooms: a5-piece ensuite plus an additional private 2 piece bath. A huge walk-in dressing room closet with vanity, built-in coffee bar, and lounge area with fireplace and built-ins complete this sanctuary. 4 more bedrooms and 2 more baths and an additional office/nanny space provide ample family quarters. In addition, the fully finished lower level also with 2 staircase access, adds versatility complete with home theatre, games area, fitness room, and additional dedicated office ideal for todays work from home needs. This is an amazing opportunity to make this home yours perfectly located within the sought-after Tuck and Nelson school district and one of the most prestigious communities by the lake, minutes from downtown in one of Canadas best cities. (id:59911)
Royal LePage Burloak Real Estate Services
1602 - 7890 Jane Street
Vaughan, Ontario
**Luxury Urban Living in the Heart of Downtown Vaughan!** Enjoy modern elegance with this stunning 2-bedroom, 2-bathroom corner unit. It features a spacious 817 sq. ft. layout with the balcony. It is just steps away from the subway station, bus terminal, shops, restaurants and coffee shops. Located on the 16th floor, you will enjoy uninterrupted southern views of the city skyline, including the iconic CN TOWER from the INTERLOCKING tiled balcony. The unit features an underground PARKING space, one LOCKER and CUSTOM CABINETS in both bedrooms closets, the living room and the main bathroom, providing ample storage and style. Inside, the modern kitchen is equipped with built-in appliances and a sleek quartz countertop. Laminate flooring throughout adds a touch of sophistication while enhancing the spacious feel of the home, with condominium fees that include unlimited high-speed Bell internet, this property is an exceptional opportunity for investors, offering potential rental income of up to $3,300 RENTAL income when rented by room and parking separate. Experience luxury living with indoor & outdoor amenities such as a Hermes furnished lobby, 24-hour concierge service, party room, billiards, gaming room, business office, study room, sauna, state-of-the-art fitness center with a full indoor running track, modern cardio facilities, yoga studio, half basketball court, squash court, a rooftop pool, a rooftop oasis with luxury cabanas, barbecue area... the list is endless. Don't let this opportunity find slip by! (id:59911)
Century 21 King's Quay Real Estate Inc.
3020 First Street
Burlington, Ontario
Welcome to a truly distinguished residence, nestled in the heart of coveted Roseland, where classic style and architecture blend perfectly in this beautiful red brick Colonial home. Set on an expansive park-like double lot on almost 1/2 an acre and surrounded by mature trees and meticulous English gardens, this 5 bedroom home offers over 4,500 sq ft of elegant living space, plus an additional 1650+ sq finished in the lower level, absolutely perfect for families and extra caregivers. The soaring hall entrance greets guests and leads to beautifully proportioned principal rooms designed for both grand entertaining and intimate gatherings. The formal style living room showcases an oversized warm wood burning fireplace and built-ins flanked by charming windows. Enter the formal dining room by pocket doors which seamlessly flow into a bright multifunctional sunroom great for gatherings, day or night. Walkout to a layered patio setting, and resort style pool with new liner, perfect for outdoor entertaining and offering a peaceful, private retreat surrounded by mature landscaping. Up one of the 2 staircases, you will discover a truly one of a kind Primary suite addition, complete with 2 bathrooms: a 5-piece ensuite plus an additional private 2 piece bath. A huge walk-in dressing room closet with vanity, built-in coffee bar, and lounge area with fireplace and built-ins complete this sanctuary. 4 more bedrooms and 2 more baths and an additional office/nanny space provide ample family quarters. In addition, the fully finished lower level also with 2 staircase access, adds versatility complete with home theatre, games area, fitness room, and additional dedicated office—ideal for today’s work from home needs. This is an amazing opportunity to make this home yours perfectly located within the sought-after Tuck and Nelson school district and one of the most prestigious communities by the lake, minutes from downtown in one of Canada’s best cities. (id:59911)
Royal LePage Burloak Real Estate Services
63 Links Lane
Brampton, Ontario
Exceptionally elegant architectural dream! Welcome to this gorgeous detached home featuring 4+2 bedrooms, 5+1 bathrooms, and 5 fireplaces, set on a grand lot perfect for a growing family, offering approximately 5,000 sq ft of luxurious living space. Step into a double door entry leading to rich 6 hardwood floors and California shutters throughout. The huge family room is a true centerpiece, boasting a vaulted ceiling and gas fireplace for cozy gatherings, while the ideally situated living room and spacious dining area, with another gas fireplace and front yard views, are perfect for entertaining. The chef-designed kitchen offers practical convenience, opening to a stunning patio ideal for meals and entertaining. Indulge in the luxury of an indoor hot tub, a delightful front sitting porch, an in-ground pool with a cabana house and cedar bathroom, an outdoor hot tub, and a large sunroom with a walkout to the backyard. A spacious office, a finished basement with a built-in gym, and a games room provide nonstop entertainment and functionality. Recent upgrades include a new fridge and dishwasher, updated cabinet hardware, installation of new 6 hardwood on the main and upper floors, refinished staircase with new pickets and handrails, removal of popcorn ceilings with fresh paint throughout, new smoke detectors, 170+ pot lights installed with permits, updated light fixtures and chandeliers, a fully renovated powder room, new toilets throughout, an electric car charger, and outdoor pot lights programmable via three different Wi-Fi switches. (id:59911)
RE/MAX Realty Services Inc.
622 Fothergill Boulevard
Burlington, Ontario
Nestled on a desirable street in the family-friendly Pinedale neighbourhood of Burlington, this spacious classic brick home offers 3 bedrooms, 3.5 bathrooms, a finished basement, and a double garage! You’re welcomed by great curb appeal, a charming enclosed front porch, garden beds, and a spacious foyer. The bright living room features large windows overlooking the front yard and opens into the formal dining area. The kitchen is both lovely and functional, with stainless steel appliances, tasteful cabinetry, generous counter space, and a breakfast area with a sliding door walkout to the backyard, perfect for summertime barbecuing. Additionally, the window overlooking the backyard is great for watching the kids or dogs play! A convenient powder room completes the main level. Upstairs, the primary bedroom is a retreat with an updated 3-piece ensuite featuring a glass shower and a walk-in closet. Two additional spacious bedrooms offer ample closet space, alongside a modern 4-piece bathroom and a hallway linen closet. The finished basement includes a large recreation room with endless potential for a media room, home gym, office, or kids play area, plus a beautiful 3-piece bathroom, laundry room, and plenty of storage space. The backyard is the perfect place to relax or entertain outdoors, featuring an interlock stone patio, green space, garden beds and greenery, and a storage shed. This outstanding location is close to parks, trails, playgrounds, the Lake Ontario waterfront, schools, and all amenities, and is just a short drive to the Bronte neighbourhood of Oakville and downtown Burlington. Perfect for families, commuters, and more, with easy access to the QEW and both Appleby and Bronte GO Stations. (id:59911)
RE/MAX Escarpment Realty Inc.
8 Canterbury Drive
St. Catharines, Ontario
This bright and solid 4-level backsplit semi offers incredible space and flexibility for families or investors alike. Featuring a brand-new kitchen and multiple updates Including roof (2021), furnace & A/C (2013), and newer windows, it's move-in ready with big potential. The spacious layout includes a large family room, second bathroom, and a partially finished basement-perfect for a playroom, home office, or storage. A separate side entrance to the lower levels creates excellent in-law suite potential or the option to convert into two units for strong rental cash flow. Located near schools, shopping, restaurants, and a park just around the corner, this is a smart buy in a convenient, family-friendly neighbourhood. (id:59911)
RE/MAX Escarpment Golfi Realty Inc.
106 Sheardown Drive
King, Ontario
Welcome to 106 Sheardown Drive - where timeless charm meets modern comfort in the heart of Nobleton! Sitting proudly on a spectacular 125 x 200 foot lot (about half an acre), this well-cared-for four-bedroom, three-bathroom two-storey home offers space, style, and serious curb appeal. Built in 1988 and thoughtfully maintained, this home features a three-car garage, finished basement, and main floor office perfect for work-from-home days. Step inside to find elegant crown moulding throughout, cozy up by the fireplace in the family room, or enjoy a game of pool downstairs, yes, the pool table stays! Upstairs, you'll find laminate flooring and a bright skylight over the staircase bringing in tons of natural light. The carpets were updated in 2020, and the front doors were refreshed in 2018, adding modern touches to classic quality. The main floor laundry with garage access makes life easy, and bonus the main floor bath isn't just a powder room; it boasts a full stand-up shower! Outside, the expansive backyard is your blank canvas for dream gardens, a future pool, or just a ton of space to enjoy. Don't miss this rare opportunity to own a lovingly maintained, family-sized home on one of Nobleton's most coveted streets. Book your private tour today and come see why 106 Sheardown Drive is the perfect place to call home! (id:59911)
Sutton Group-Admiral Realty Inc.
422 - 2 David Eyer Road
Richmond Hill, Ontario
Welcome to Elgin East a brand new, modern 1-bedroom plus spacious den condo, complete with 1 parking and 1 locker. This bright and stylish unit features an open-concept layout with 9' ceilings and sleek built-in paneled appliances. Enjoy an impressive lineup of condo amenities, including concierge service, a piano lounge, party room, theatre, hobby room, gym, yoga studio, business center, and communal outdoor BBQ area. Families will appreciate the on-site playground, while professionals will love the convenient access to Hwy 404, Richmond Green, Lake Wilcox Park, local shops, restaurants, library, community centre, and arena. (id:59911)
Real Estate Advisors Inc.
46 Gosnel Circle
Bradford West Gwillimbury, Ontario
Executive Freehold 3-Bedroom Townhome On A Premium Lot With Private Ease Way To Backyard From Garage. No Homes Behind! Open Concept Plan With Gleaming Hardwood, Pot Lights, Hardwood Staircase With Berber Runner, Upstairs Laundry Room. Master With A Massive Ensuite. Tons Of Storage And Garage Access To Home, Interlock Pathway, Just Move In! (id:59911)
RE/MAX West Realty Inc.
