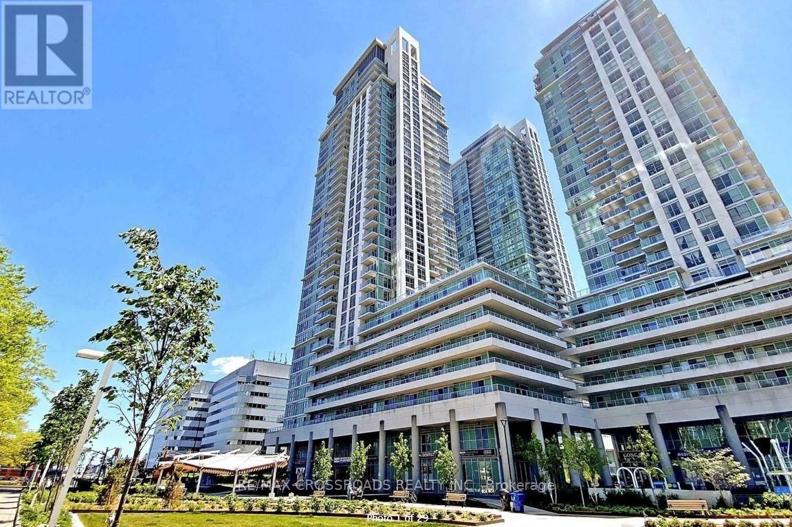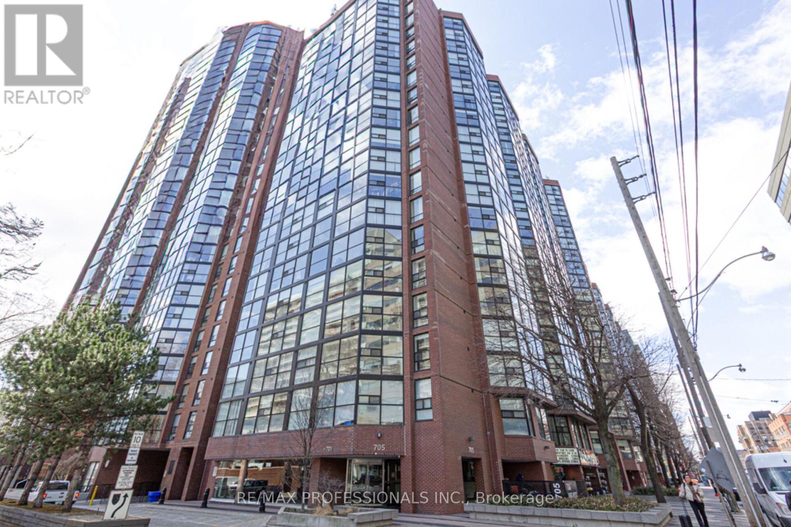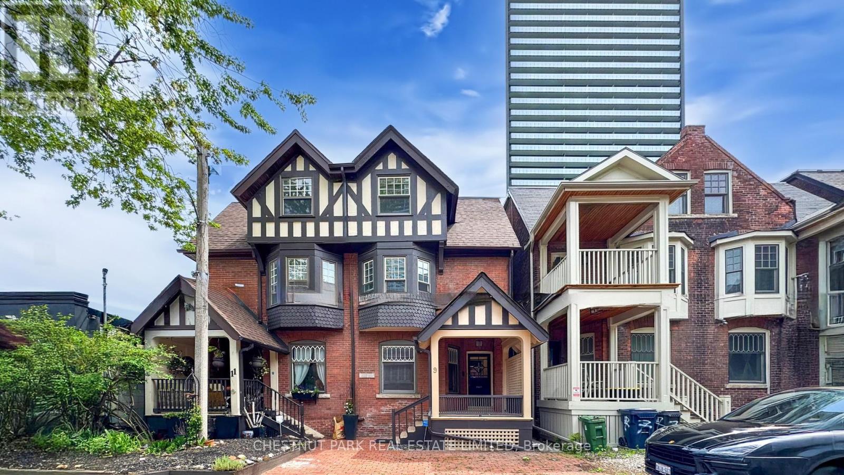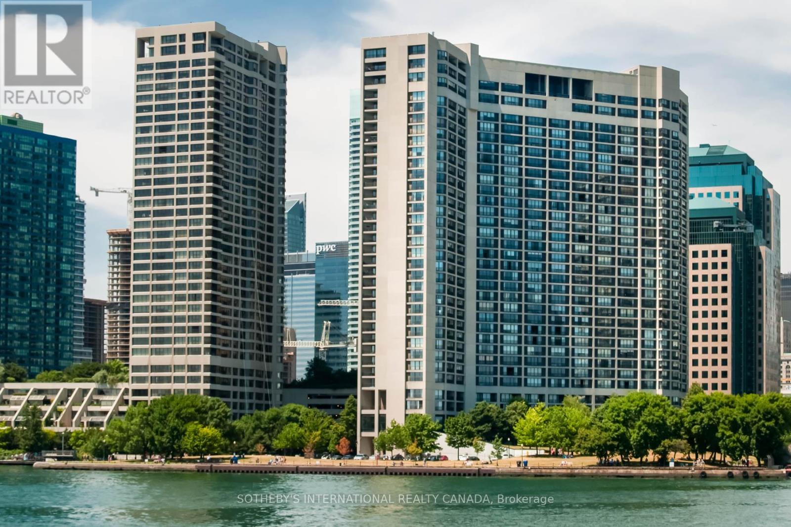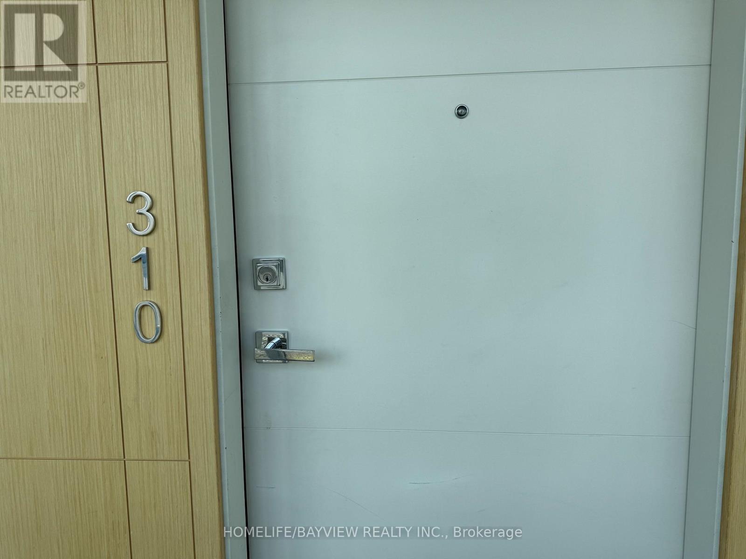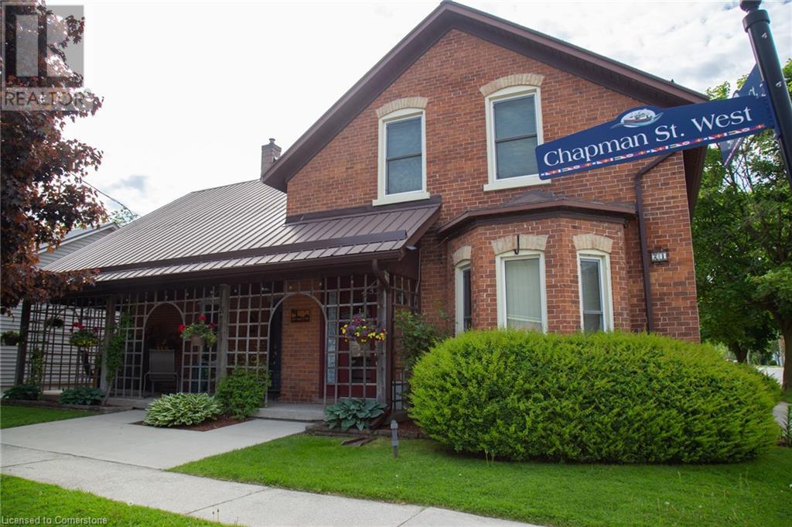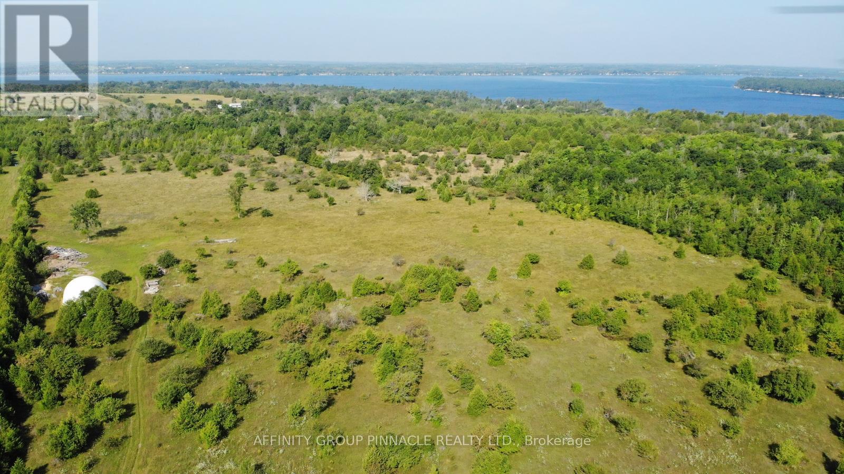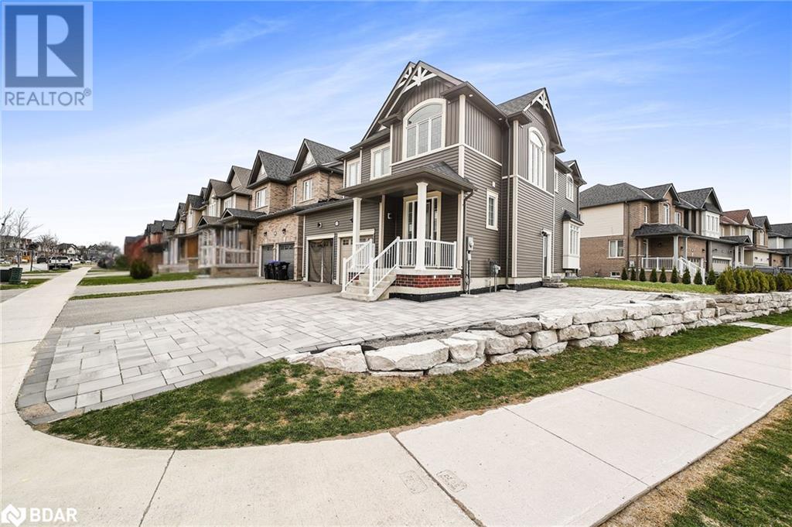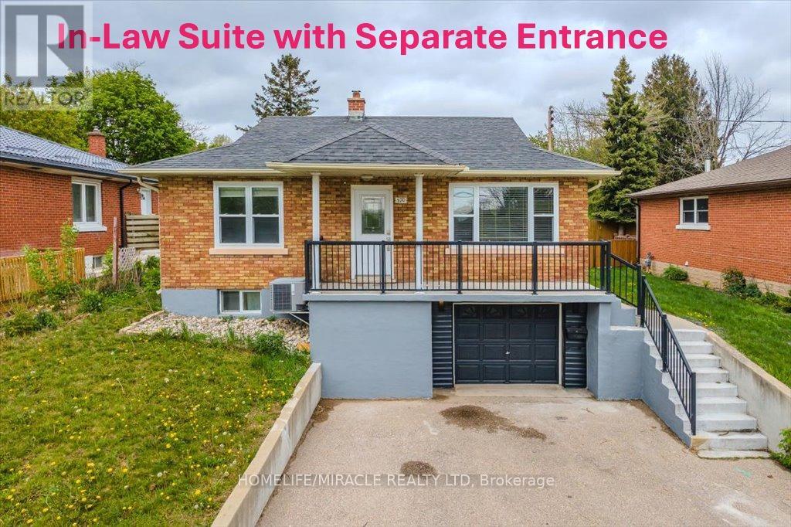713 - 70 Town Centre Court
Toronto, Ontario
Introducing a stunning offering: the luxurious E Q 1 Condo crafted by Monarch. This remarkable residence presents a cozy ambiance with 2 Bed, each featuring expansive windows, and 2 Wr. Enjoy the captivating north-facing view, accompanied by a thoughtfully designed layout that exudes a sunny and bright atmosphere through its floor-to-ceiling windows. The kitchen boasts a granite countertop, while an open balcony offers a delightful space for relaxation. Situated mere steps away from the subway station, YMCA, Scarborough Town Centre, Civic Centre, and the bus terminal, this location ensures convenience and accessibility. Additionally, easy access to Highway 401 and proximity to a supermarket further enhance the allure of this remarkable property. Experience peace of mind with the presence of 24-hour concierge security and ample visitor parking. (id:59911)
RE/MAX Crossroads Realty Inc.
Bsmt - 3 Searell Avenue
Ajax, Ontario
Newly renovated 2-bedroom, 1-bathroom basement apartment in a quiet, family-friendly community of Ajax. This bright and spacious basement unit features a functional open-concept layout with a modern eat-in kitchen, a generous living area, and a plenty of natural light. Located just steps from vibrant plazas and everyday essentialsincluding No Frillsand minutes to top-rated schools, parks, and Highways 401 & 407. A perfect space for small families or working professionals seeking comfort, convenience, and value. (id:59911)
Royal LePage Signature Realty
98 Sonmore Drive E
Toronto, Ontario
Welcome New Comer and Students located at the Prime of Agincourt South-Malvern West. Introduction of 90 Sonmore Drive to a functional 2 Renovated bedrooms, One Modern Bathroom + One Power Room, Family Living and Family Kitchen - Basement for Rent located at Quiet, Friendly-Family and Guard Neighborhood with Mutual Trees, and close to transit, Midland RT, Hwy 401, Walmart Super Centre, Toronto Public Library, Good Life Fitness Club, Agincourt Mall Scarborough Town Centre, Kennedy Commons, Fairview Mall, and Go Train, Top-Ranking High School - Agincourt Collegiate Institute Included Washer / Dryer and Tenant agrees to share for 40% of all Utilities. Don't Miss this awesome rental deal. (id:59911)
Smart Sold Realty
405 - 705 King Street W
Toronto, Ontario
Spacious 1 Bedroom Plus Den Condo in Beautiful Downtown Toronto! Open Concept Living and Dining with walk-out to the solarium to set the mood. Lots of cupboards, ample counter, pot lights, and a pass through in the kitchen to inspire the chef from within. Sliding Glass doors to the den/solarium ( can be used as a bedroom ) with Floor to ceiling windows. Large Primary Bedroom with a second walk-out to Solarium. Renovated 4Pc Bathroom. Close to all amenities including The Kitchen Table ( grocery store )on the street level of the building. Hurry and see this unit today! (id:59911)
RE/MAX Professionals Inc.
9 Edgedale Road
Toronto, Ontario
*** Live-Work Flexible Space *** Discover a hidden treasure in this Victorian semi-detached home, perfectly situated on a private street in the vibrant downtown core of Bloor St East and the Howard Street Neighborhood. Here, historic charm meets contemporary convenience, surrounded by modern residential condos that enhance the areas appeal. Spanning three stories, this remarkable residence features three spacious bedrooms and four bathrooms, with the main floor effortlessly transitioning into a cozy office space. Thoughtfully and thoroughly renovated in 2004, this home strikes a beautiful balance between its storied past and the comforts of modern live-work flex space. With a fantastic walk score of 94, youll have easy access to the nearby TTC Sherbourne Subway Station, an Asian supermarket at Via Bloor Condos, No Frills, and Freshco, making it a breeze to explore everything the city has to offer. This Victorian gem is not just a home; its an exceptional opportunity for anyone looking to blend living and work in the heart of downtown Toronto. Minimum One unassigned street parking space available on Edgedale Road. Total 3,054 sq ft of living space. (id:59911)
Chestnut Park Real Estate Limited
209 - 980 Yonge Street
Toronto, Ontario
Rarely Offered Unit in the Upscale Ramsden! Sandwiched between Rosedale Valley and Yorkville with the Annex to the West, This Location Has it All! Over 900 sq/ft of Sunlit Space Boasting Brand New Engineered Wood Floors! Open Concept Living/Dining Combined with the Kitchen Offers the Perfect Setting for Entertaining! Private Bedroom is Massive and Boasts a Large, Separated "walk in" Closet for Dressing/Sitting. Wall-to-Wall Mirrored Closets. Four Piece Ensuite. Tons of Storage in the Unit Along with a Locker Across the Hall on the Same Floor! Professionally Managed Condo with 24hrConcierge Service. Awesome Rooftop Patio for entertaining on Beautiful Nights as well as a Party Room and Billiards Space! Steps to all the Top Restaurants, Ramsden Park and Rosedale Valley! Lots of Visitor Parking in Back. Rosedale Subway Access is a Two Minute Walk and Minutes to the Downtown Core! This Space Does Not Disappoint! Space is Virtually Staged. (id:59911)
Royal LePage Signature Realty
1429 - 33 Harbour Square
Toronto, Ontario
33 Harbour Square. Spacious one bedroom suite on two levels with lake & city views! Amazing value for this sq footage - move in or renovate & make it your own space. Well cared for and the same owner for the past 20+ years. South-east views from living room & west-city views from primary bedroom. Juliette balcony. Parking included. Spacious layout for those downsizing from a home or those looking to upsize - apprx. 1047 sqft - builders plan. Steps to pedestrian path link at RBC Waterpark Place at the foot of Bay. Walk score 94. Beautiful waterfront location. Extensive amenities: incredible roof-top pool, 7th floor roof top gardens with Bbq's, library, gym, squash courts, shuttle bus, car wash, concierge, billiard's room plus lots of visitor's parking for guests. (id:59911)
Sotheby's International Realty Canada
310 - 99 The Donway W
Toronto, Ontario
Lovely, Luxurious one BD plus Den / 2Bath, 9Ft Ceilings, An Open Concept Living/Dining Area . 430 sqft open Balcony . This Phenomenal Location Being Walking Distance From The Shops At Don Mills shopping center , Restaurants, Fast Food Options, Library, Schools, Parks .Easy access to DVP and 401. Public transit also on your doorstep. 24 Hours Concierge, Rooftop Terrace, BBQ. (id:59911)
Homelife/bayview Realty Inc.
21 Chapman Street W
Port Dover, Ontario
Much loved and well cared for TRIPLEX on one of Port Dover's most iconic corners is looking for a new owner! 21 Chapman St W has been in the same family for over 45 years, with three separately contained dwelling units that have been updated and maintained regularly. Unit one fronting on Chapman St. has a covered front porch perfect for waving hello, a warm living room with high ceilings and a cozy Kitchen with all the essentials including laundry. Upstairs is a large Bedroom with sitting area that makes a great Office, and a full 4 Pc Bathroom. Unit two also has a front entrance on Chapman, as well as a friendly back entrance off the patio around the corner on St. George. The main floor has a spacious eat-in Kitchen and a bright Living Room, along with main floor Laundry and a large Pantry/Utility Room. Upstairs are two Bedrooms, the Primary with a wall of closets, room for a little Office, and a beautifully updated 3 Pc Bathroom with walk in shower. Unit three has it's entrance on St. George St. and is a sunny, one Bedroom. The main floor has an open concept Dining/Living area, a Kitchen with everything you need, the Bedroom, and 4 Pc Bathroom. But there's a special treat here - a cool loft space that is perfect for an Office tucked up a unique wooden staircase. Off-street parking for 3 and an detached single garage are at the far side of the property making room for an enjoyable outdoor space. The yard is a dreamy oasis with a large concrete patio and room for dining, lounging and a hot tub to soak your troubles away. Location is everything with this one! A block away from the heart of downtown Port Dover and a short walk to the Beach, Dining, and the Theatre, you can leave the car at home when you want to play Tourist. Or hop in and take a scenic drive to the many Norfolk County wineries, breweries, and fun places in between, the choice is yours! (id:59911)
Mummery & Co. Real Estate Brokerage Ltd.
Lot 6 Conc 11 Heights Road
Kawartha Lakes, Ontario
Dreaming of building your perfect home in a picturesque setting? This stunning 205.08-acre parcel, just a stones throw from Sturgeon Lake and near the charming community of Dunsford, could be the ideal spot! The property offers a beautiful mix of open pasture and mature woodlands, a serene year-round pond, and includes a practical coverall buildingmaking it a rare find with incredible potential. (id:59911)
Affinity Group Pinnacle Realty Ltd.
31 Wood Crescent
Angus, Ontario
Stunning family home situated on a premium-sized corner lot. This beautifully upgraded property offers an open-concept living space filled with natural light, featuring 9-ft ceilings and hardwood floors throughout. The chef's kitchen is a true showstopper, complete with ample countertops, a pot filler faucet, and a walkout to the patio - perfect for entertaining. Upstairs, you'll find 4 spacious bedrooms, with 2 ensuite bathrooms and a 3rd for conveince for family or guests. The primary suite boasts a spa-like ensuite with a massive double shower and his/her sinks. A convenient upper-level laundry room adds to the home's thoughtful design. The unspoiled basement, with large windows, offers endless possibilities for an in-law suite or additional living space. Ideally located just minutes from Base Borden, Alliston, and Barrie, this home is ready to welcome your family! All measurements, taxes, maintenance fees and lot sizes to be verified by the Buyer. The Seller makes no representation or warranty regarding any information which may have been input the data entry form. The Seller will not be responsible for any error in measurement, description or cost to maintain the property. Buyer agrees to conduct his own investigations and satisfy himself as to any easements/right of way which may affect the property. Property is being sold as is and Seller makes no warranties of representations in this regard. Seller has no knowledge of UFFI Warranty. (id:59911)
Keller Williams Experience Realty Brokerage
570 Victoria Street S
Kitchener, Ontario
Attention First time Buyers , Investors , Young Professionals & Commuters looking for something close to Kitchener GO Station . EXCELLENT Opportunity NOT to be missed! Very Well maintained and freshly painted Raised Bungalow, Finished Basement with Separate Entrance & In law suite. Enjoy a sun-filled 3 Bedroom main floor with large windows, hardwood flooring, and a well-appointed kitchen. The finished basement includes a separate entrance ideal for an in-law suite, home office, or rental potential . Outside, a Huge private backyard and ample driveway parking make this home both practical and inviting. Steps to transit ,10 minutes Drive to Kitchener GO Station, shopping, parks, and top schools, with quick access to downtown Kitchener, expressways, and all amenities. (id:59911)
Homelife/miracle Realty Ltd
