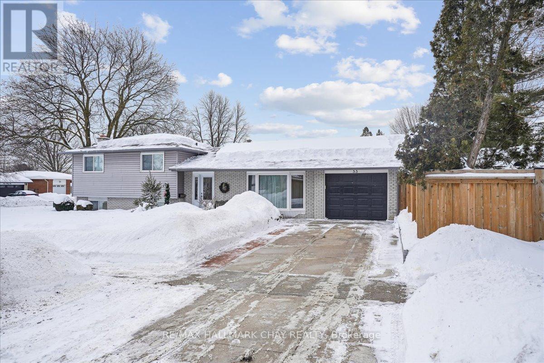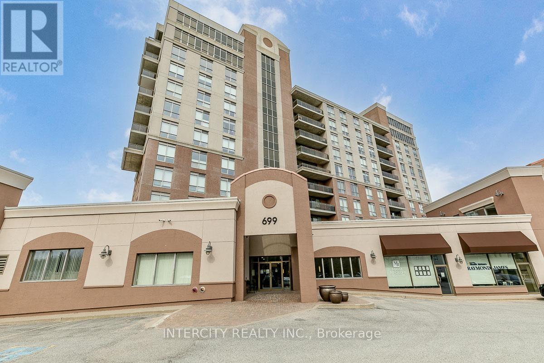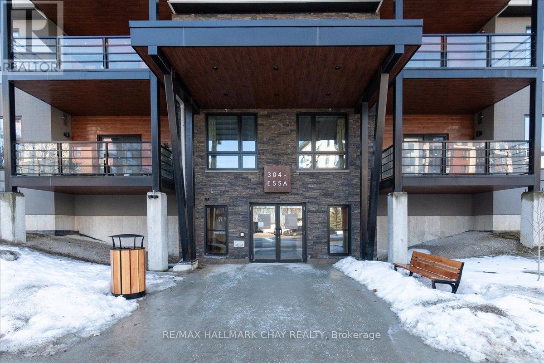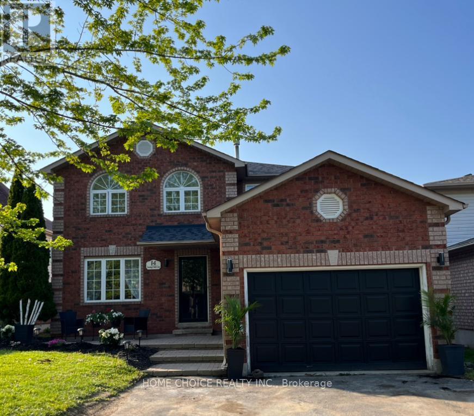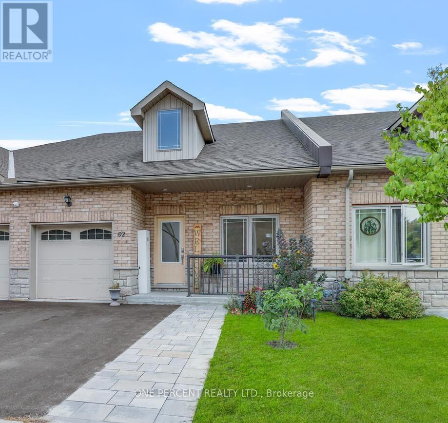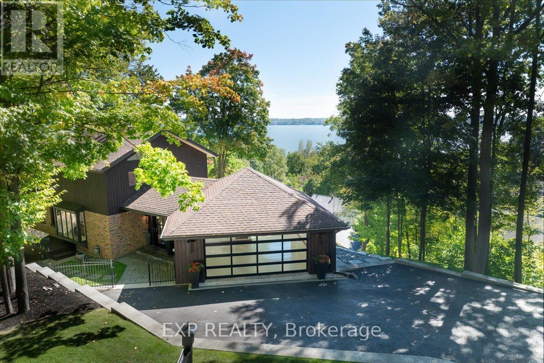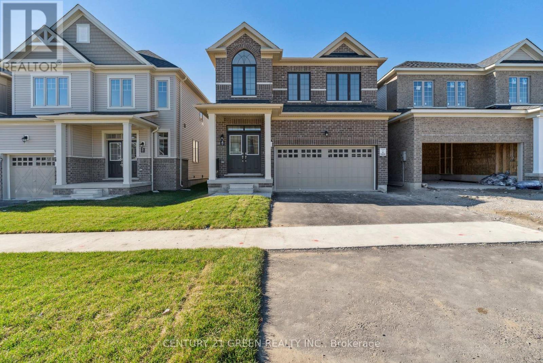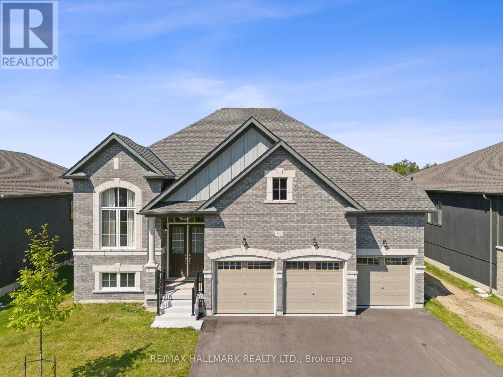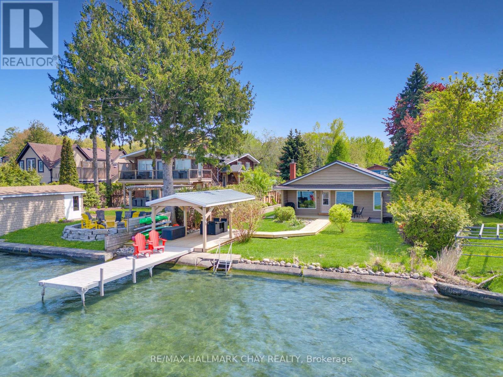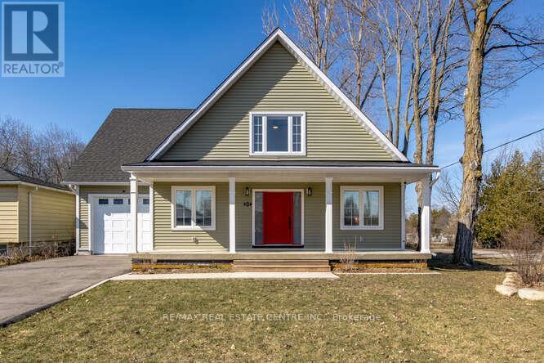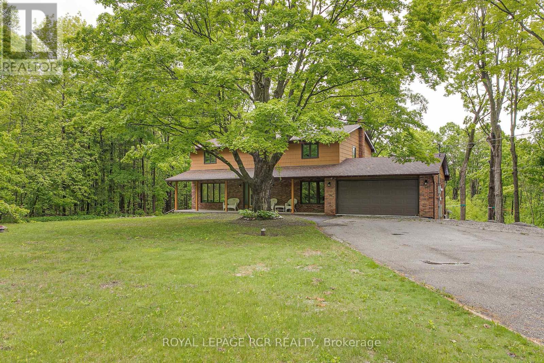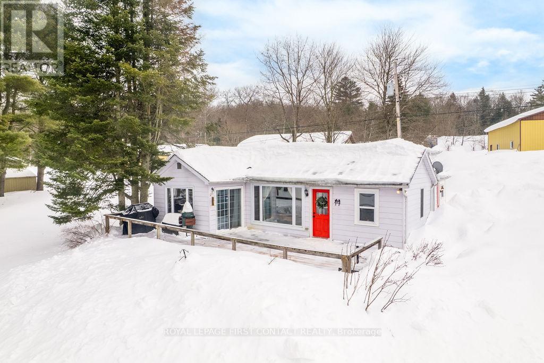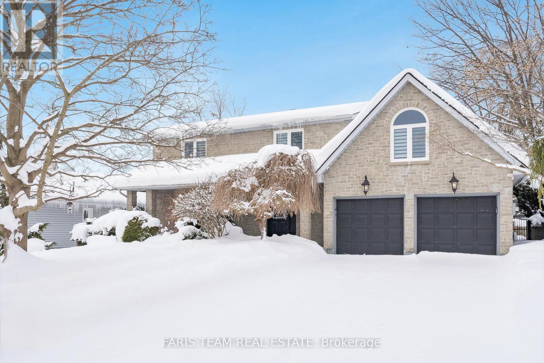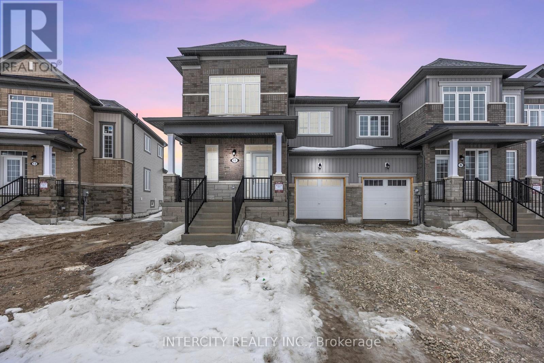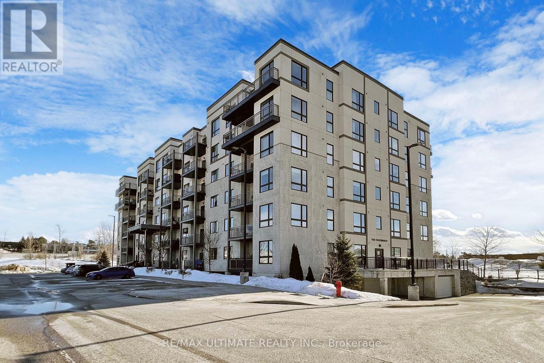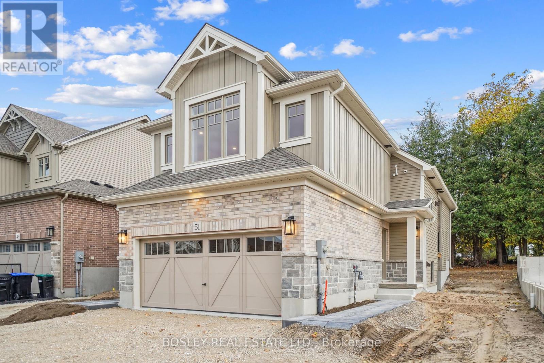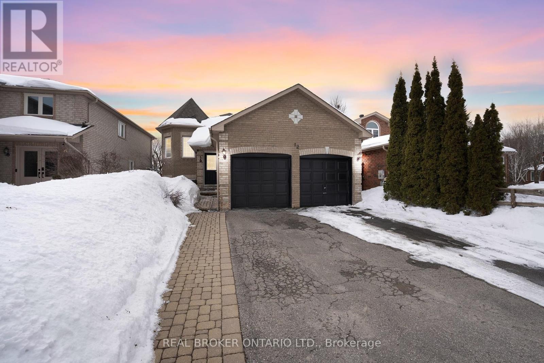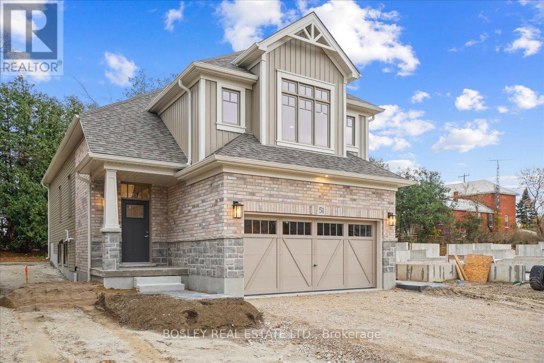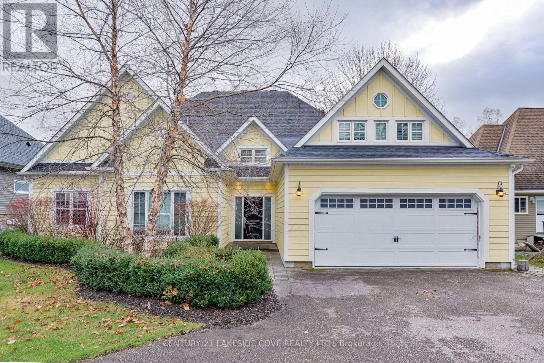8 Bailey Court
Barrie, Ontario
Welcome to 8 Bailey Court. This Quality built 3 bedroom all brick freehold townhome is located in one of Barrie's most desirable pockets of south end Barrie. Situated on a mature and quiet court, this property is a short walk to Allandale Go Station, beach, park, shops, multiple elementary schools and a High School, and Allandale Rec Center. Beautifully interlocked front walkway. Large and private rear yard which offers a spacious deck with Awning, fully fenced, shed, and nice gardens. The interior is loaded with upgrades that you will love. Updated kitchen with lrg island, quartz countertops, undermount sink, upgraded touch faucet, new stainless steel appliances & range hood, tons of cabinetry for storage, and pot lights. Open concept from kitchen to dinning area which walks out to the rear deck. Hardwood floors in kitchen, dinning room and family room. 2pc bathroom at entry with new vanity and toilet. 2nd level offers a private family room with gas fireplace. Upper floor offers 3 spacious bedrooms with new barnboard closet doors in primary bedroom and spare bedroom, updated 4pc bath with new vanity. Upgraded light fixtures throughout. Quality extra's include California shutters, central air, central vac, water softener and much more. New garage door and opener with inside entry into the home. Seller can offer a flexible closing date. This townhome wont disappoint. (id:54662)
Century 21 B.j. Roth Realty Ltd.
53 Roslyn Road
Barrie, Ontario
Welcome to this charming 3+1 bedroom, 2 bathroom, 4 level side split. Located in the magical east end of Barrie, centrally located close to shopping, schools, parks, highway 400 and many other convenient amenities. Large 60ft x 110ft corner lot, fully fenced side yard, beautifully landscaped with a lovely patio & garden shed. Attached single car garage with walk-out to yard, remote door opener. Picturesque bay window in the front. A gorgeous stained glass entry door with side light opens to a large foyer overlooking the expansive living room. Separate dining room, perfect for entertaining family and friends. Hardwood floors throughout living and dining room. Upgraded kitchen, quartz counters, under-mount sinks, tile backsplash, stainless steel appliances, fridge with water & ice, separate pantry with built in microwave, pot drawers and custom shelves. Spacious, bright and cheery upper floor bedrooms have upgraded colonial style doors, primary bedroom easily accommodates a King bedroom suite. The upper level is finished off with hardwood floors, and a 4-piece bathroom, upgraded vanity with double sinks, granite counters. Fully finished lower level has fourth bedroom/office, 3-piece bath, and an oversized family room, rustic wood beams, stunning stone/granite wall with a cozy gas fireplace and a beautiful wet bar accent this warm family room. Fantastic area to entertain, enjoy a movie or play some games. The basement level includes a huge bonus area, it would be great for a workout room, studio, workshop, games room or just about anything you might want. There is a large built-in 6 x 6 sauna, comfortably seats 4 persons. The basement is finished with a large bright laundry room, storage, laundry sink and a folding counter. Carpet free, hardwood flooring, ceramic and vinyl flooring throughout. Newer windows, upgraded lighting, security system, double car driveway, exterior pot lights in soffit. This home has character and charm and is the perfect place to call home. (id:54662)
RE/MAX Hallmark Chay Realty
8 Sweet Cecily Street
Springwater, Ontario
Newly built 2880 Sq.ft. detached 4 bedroom + den, 4 bath home with a walk-out basement in picturesque Springwater. This home features a well thought out layout with 9 foot in ceilings on main floor, a spacious den, and mudroom. All bedrooms have ensuite bathroom, and most have walk-in closets. Situated on a large 44ft x 99ft lot with no sidewalk, allowing 4 cars on the driveway, 2 in the garages. and The desirable walk-out basement, allows in loads of natural light; you can create an additional rental suite, or keep it for yourself. Just 10 minutes to the Barrie, this home provides the rare opportunity of living a peaceful life, while all modern amenities are within close reach. **EXTRAS** Legal description cont. "ENTRY AS IN SC1872944 TOWNSHIP OF SPRINGWATER" 5 Piece Appliance Which Includes: Stainless Steel Fridge, Stove, Dishwasher, & Canopy Hood-Fan. Washer And Dryer For Laundry Rm. Central Air Conditioning (id:54662)
RE/MAX Realty Services Inc.
12 - 2 Ramblings Way
Collingwood, Ontario
Welcome to Rupert's Landing, Collingwood's only exclusive gated community! 3 bedroom, 2 1/2 bath condo with 1430 sf of spacious & comfortable living space. The main floor offers a living room w/gas fireplace & walkout to deck, separate dining area, powder room & laundry/storage space. The 2nd floor accommodates the primary bedroom featuring a 4 piece ensuite & access to private deck, along with two additional bedrooms & a second 4-piece bathroom. Other features are two outside exclusive lockers adjacent to the condo, recently installed high efficiency electric baseboards & 3 portable highly efficient A/C units. Rupert's Landing cultivates a strong sense of community and is renowned for its outstanding amenities. Enjoy the private beach, indoor pool, gym, tennis courts & pickleball courts. The marina provides storage racks for kayaks & paddleboards and boat docking at the private marina (docking fees apply). Take advantage of the nearby skiing, golfing and hiking/biking trails. **EXTRAS** Maintenance fees include Bell Fibe - 1.5 Gh Internet and the Better TV Package (id:54662)
Keller Williams Legacies Realty
4097 Dalrymple Drive
Ramara, Ontario
YEAR-ROUND RETREAT ON DALRYMPLE LAKE - RELAX, PLAY, UNWIND, REPEAT! Wake up every day to breathtaking views right outside your door on Dalrymple Lake, your own slice of paradise with 86 ft of prime shoreline in a sandy area. Imagine sipping your morning coffee while taking in the serene beauty of the water, knowing that endless year-round recreational activities are right at your fingertips. Whether it's boating, water skiing, or swimming on warm summer days, or enjoying ice fishing, snowshoeing, and winter sports during the colder months, this waterfront property is designed for family fun and relaxation. Spend summer afternoons lounging on the boat, exploring the lakes tranquil waters, or casting a line for bass, muskie, and walleye. The peaceful, quiet surroundings offer the perfect retreat, yet youre just a short drive away from the conveniences of Orillia and Washago, putting everything you need within easy reach. Inside, the open-concept layout features modern finishes, neutral tones, and a stunning kitchen with white cabinets, stainless steel appliances, and a large centre island, perfect for gathering with family and friends. With three cozy bedrooms, main floor laundry, and a full, unspoiled basement ready for your personal touch, this home offers an exceptional opportunity for year-round living or a weekend getaway. Create lasting memories in a place where outdoor adventures and peaceful moments come together effortlessly. (id:54662)
RE/MAX Hallmark Peggy Hill Group Realty
5 Queen Street
Barrie, Ontario
Spacious Family Home in a Prime Location! Just steps from downtown Barrie shops, restaurants, and the scenic Lake Simcoe waterfront, with nearby walking trails, a beach, and quick access to Highway 400. This 3-bedroom home features a modern eat-in kitchen (updated in 2022) with upscale stainless steel appliances, a covered deck, and a beautifully landscaped private backyard. The upper level boasts three generously sized bedrooms, while the partly finished basement includes a laundry room. The driveway accommodates parking for three vehicles. (id:54662)
Right At Home Realty
407 - 699 Aberdeen Boulevard W
Midland, Ontario
Gorgeous two bed two bath at sought after Tiffin Pier Waterfront Condominiums. Pride of ownership & high-end finishes throughout. 9 ceilings. Oversized private balcony. Enjoy 5 star amenities incl Gym, Saunas, Spa Pool, Jacuzzi, Party Rm, Waterfront Gazebo, Guest Suite & more! Marina & Trans Canada trail at your door. Convenient underground parking & lg storage incl. Prime in-town location. Marina & Trans Canada trail at your doorstep. Life's too short to live anywhere else!" (id:54662)
Intercity Realty Inc.
45 Prudhoe Terrace
Barrie, Ontario
Brand New, Never Lived In Stunning 6-Bedroom, 4.5-Bathroom Family Home! The main floor includes a versatile office /bedroom with an ensuite and closet, This spacious home offers over 3000 sq. ft. of open-concept living space, featuring hardwood floors throughout and zebra blinds on all windows. A gourmet kitchen complete with stainless steel appliances, a large pantry, breakfast area that opens to the backyard. Main floor laundry and mudroom. Upstairs, you'll find 5 additional generously sized bedrooms and bathrooms, including a master suite with a walk-in closet and a luxurious 5-piece ensuite with a glass shower and soaker tub. This home is ideal for large or growing families. Located in a community-friendly development, this move-in-ready home is close to schools, parks, shopping, and more! **EXTRAS** Taxes Not Yet Assessed. All info and Measurements as per builders spec, To Be Verified By Buyer And/Or Buyer Agent. Thank You For Showing! (id:54662)
Forest Hill Real Estate Inc.
101 - 304 Essa Road
Barrie, Ontario
Welcome to this incredible 1,401 sq ft suite at the Gallery in Barrie. Beautiful 2 bedroom, 2 bath, plus Den, exclusive corner suite with ample natural light and views overlooking the trees and direct access to the walking trails. A warm and inviting Scandinavian spa-like atmosphere with upscale finishes and spacious floor plan and is wheelchair accessible. Beautifully upgraded new luxury laminate flooring throughout (2025), custom ceramic backsplash, stove and dishwasher new in 2021, LG Wash Station laundry new in 2023. Upgraded bathroom fixtures, along with upgraded lighting throughout the suite. Soaring 9-foot ceilings, granite countertops throughout. The primary bedroom provides a 3-piece ensuite, double closets and ample space for bedroom suite. Main 4-piece bath includes a laundry closet. Wide living room provides for ample living space as well as a separate dining area, the private den makes a great office or TV room. Spacious raised balcony, 6ft off the ground with room for your patio furniture, barbecues are permitted, a wonderful space to enjoy nature. Immaculate care, furnace is maintained twice a year by Home Comfort (contract can be transferred). Premium underground parking space and rare second outdoor parking space, locker is located with your parking. Concrete floor, Dog/pet friendly building, any size, 2 pets are permitted. Lots of visitor parking, close to amenities, shopping, walking & hiking trails, Hwy 400 and Go Transit. Shared access to the amazing roof top terrace overlooking the city and Kempenfelt Bay. Perfect place to enjoy air shows and fireworks! (id:54662)
RE/MAX Hallmark Chay Realty
14 Snowy Owl Crescent
Barrie, Ontario
Stunning 4+1 Bedroom Home with Oasis Master Bath, Open-Concept Living & Versatile Basement! Welcome to this beautifully designed 4+1 bedroom, 4-bathroom home, offering the perfect blend of elegance, functionality, and comfort. Nestled in a quiet, family-friendly neighborhood with amazing neighbors, this property is just minutes from reputable college, top-rated schools, gyms, and grocery stores. Main Floor Highlights: Spacious open-concept kitchen with a large center island, seamlessly flowing into the cozy living room with a fireplace perfect for entertaining. Two main-floor living rooms, offering ample space for relaxation and hosting. A formal dining room ideal for special occasions and gatherings. Upstairs Features:4 large bedrooms, including a stunning master suite with a spa-like oasis bathroom your personal retreat! Convenient second-floor laundry room to make chores effortless. A skylight that floods the home with natural light. Versatile Basement:5th bedroom, full bathroom, and a large living area perfect for guests or potential in-law suite conversion. A spacious games room for family fun and entertainment. Outdoor & Additional Features: Large fenced backyard with an entertainment deck, ideal for summer BBQs and gatherings. Detached workshop that could easily be converted into a tiny home or studio space. Double garage with a fully equipped workshop at the back and an EV charger hookup. Gated on both sides for added security and privacy. Advanced two-way communication & video alarm system for peace of mind. This is a must-see home in a prime location, offering both luxury and practicality. Don't miss your chance to make it yours! (id:54662)
Home Choice Realty Inc.
481 Lakeshore Road E
Oro-Medonte, Ontario
Top 5 Reasons You Will Love This Home: 1) Nearly half-acre property boasting breathtaking views of Lake Simcoe, with the added convenience of double road access from both the front and back 2) Enjoy a cozy dining room with lake views, a seamless open-concept living, dining, and kitchen area perfect for hosting, plus two comfortable bedrooms for rest and relaxation and a gas fireplace as the main source of heating 3) Thoughtfully landscaped front and backyard providing the perfect setting for outdoor dining, entertaining, or simply unwinding in nature, along with a detached 10'x8' workshop with hydro and a separate art studio offering a versatile space for hobbies, storage, or creative pursuits 4) Just steps from Lake Simcoe, this home is ideally situated near golf courses, local beaches, scenic hiking trails, and a boat launch, making it an excellent choice for year-round living or a peaceful cottage retreat 5) Added benefit of additional inclusions such as a riding lawnmower, portable generator, swings, Muskoka chairs, firepit, and more, so you can start enjoying your lakeside escape right away. 1,337 fin.sq.ft. Age 69. Visit our website for more detailed information. *Please note some images have been virtually staged to show the potential of the home. (id:54662)
Faris Team Real Estate
92 Lily Drive
Orillia, Ontario
Welcome to 92 Lily Drive in Orillias much sought-after North Lake Village, ideally located close to the scenic Millennium Trail for walking and biking. Built in 2017, this home offers low-maintenance living in a peaceful, friendly community, with snow removal and lawn care all taken care of for you! The main floor is an open-concept layout with 9' ceilings. The kitchen, complete with a breakfast bar and pantry, is ideal for those who love to cook. The adjoining dining & living areas open onto a large deck, overlooking a custom-landscaped backyard. The primary bedroom includes a walk-in closet & 3-piece ensuite, while a second bedroom and full bath offer additional space for family and guests. Main floor laundry completes this main level! The fully finished lower level (also with 9' ceilings) features a family room, full kitchen, 3 pc bath & third bedroom - making it perfect as either an in-law or income suite with its own separate entrance to the backyard patio. Located on a quiet street with easy access to trails, shopping, schools & Highway 11. Additional features include a lovely covered front porch, pot lights and a single-car garage with inside entry. Single car garage plus paved driveway (fitting additional two cars) is further enhanced by having visitor parking conveniently located directly across the street providing the parking flexibility often required in today's world. Couchiching Golf & Country Club, Couchiching Beach, marina & hospital are just 8 minutes away while Casino Rama, with its entertainment and dining, is a quick 15-minute drive. Orillia offers an active lifestyle with hiking, skiing, golf, fishing & boating all nearby. Whether you're downsizing, retiring or looking for extra rental income - this home provides unbeatable value in a prime location. Explore the 3-D tour, floor plans and video slideshow below, then book your showing today. Don't miss out on this beauty of an opportunity! (id:54662)
One Percent Realty Ltd.
241 Mississaga Street W
Orillia, Ontario
Step into a piece of history, reimagined for modern living. This meticulously renovated century home, previously operated as the popular Cavana House B&B, offers a rare blend of character and contemporary updates. The newly renovated, open-concept kitchen is a chef's dream, featuring a generous island, quartz countertops and backsplash, and abundant storage. This space truly serves as the heart of the home. Enjoy the convenience of a prime location, just a short stroll to Soldiers Memorial Hospital, the library, bus terminal, and the beloved Mariposa Market. Recent enhancements include a significant addition featuring a private 1-bedroom potential in-law suite plus a spacious office and a single-car garage. Inside, prepare to be impressed by the exquisite features and "wow" factor. Each of the 5 bedrooms boasts its own ensuite bathroom, while the loft provides a secluded haven with a bedroom and 4-piece bath. Upgraded flooring throughout complements the home's original charm. Modern comforts include forced air gas heating w/ central air for the main house along with a ductless split ( heat and /AC) for the main floor suite and garage, professionally landscaped gardens, a delightful Juliet balcony, and new shingles installed in 2021. This versatile property presents numerous possibilities: continue its legacy as a successful B&B, utilize it as a spacious single-family home, or create an intergenerational home. This home is a gem and worth the drive to be seen . (id:54662)
Forest Hill Real Estate Inc.
Century 21 B.j. Roth Realty Ltd.
41 Shepherd Drive
Barrie, Ontario
*** Virtually Staged*** Stunning 4 Bedroom Detached Home, Sun Filled Open Concept, Large Windows Allowing For Plenty Of Natural Light, 9Ft Ceiling On the Main Floor, Gleaming Wood Floor On the Main Level & 2nd Floor, Wood Staircase With Trendy Wood Pickets, Modern Kitchen Has Centre Island. & Stainless Steel Appliances, Breakfast Area Walkout To Deck, 4 Great Size Bdrm, Primary Bdrm Has W/I Closets, Ensuite With Glass Shower, Huge Convenience 2nd Floor Laundry, Direct Entry From Garage. 2059Sq.Ft. Per Bldr. Great Opportunity To Live In An Up-And-Coming South Mapleview Neighborhood. Mins To Hwy400 And Barrie South Go Station, Amazing Location Close To All Amenities. Loaded With Upgrades! (id:54662)
Royal LePage Signature Realty
3725 Lakepoint Drive E
Orillia, Ontario
Paradise by the Lake, a Luxurious New Home in Menoke beach ,Views from the Bedroom. A Four Season Home Community by Menoke Beach With Highway 400 & 11 at Your Doorstep. Find Yourself In Orillia, Casino Rama, Horseshoe Valley Or Barrie Within 30 Minutes. 4 bedroom, 3 bathroom, 3 car garage and 1 office on the main floor. This house is one of the biggest layouts and designed with modern features and finishes. primary bedroom has W/I closet with 5 pc ensuit So embrace the Serene Waterside Lifestyle in this Modern Community, Breathtaking Natural Surroundings just Moments from the Waterfront (id:54662)
Soltanian Real Estate Inc.
1129 Concession Road 9
Ramara, Ontario
Discover your perfect year-round retreat with this stunning complete turn-key waterfront property with over 1/2 acre on Lake Dalrymple! This inviting property is not just the cottage, it comes with everything you see! This Cottage is fully furnished, plus Boat and trailer, virtually new riding mower, tools, Brand new customer built Boat House with Boat railway system, docks, etc. The cottage offers an open-concept main floor featuring cathedral ceilings, wood-paneled details, exposed beams, and picture windows that flood the living and dining areas with natural light. Perfectly situated for both recreation and convenience, this property offers proximity to Orillia for shopping and amenities while enjoying the privacy of a secluded, dead-end road. Whether you're into fishing, paddle-board, canoe, kayak, snowmobiling or just the peace and quiet, this property promises year-round enjoyment amidst serene natural surroundings. Don't miss the opportunity to call this waterfront gem your own! (id:54662)
Royal LePage Real Estate Services Ltd.
11 Crestwood Drive
Barrie, Ontario
Welcome to 11 Crestwood Drive, an extraordinary example of craftsmanship and architectural excellence. This iconic timber frame home, built from 150-year-old Douglas Fir beams and completed in 1981 by engineer and architect Gary Wismer, offers a blend of historical charm and modern luxury. The home boasts breathtaking water views from every level and room, including a panoramic view from the garagean absolute must-see!This meticulously updated residence showcases careful restoration and high-end finishes throughout. The extensive landscaping, expertly designed by HardRock Landscaping of Barrie, enhances the propertys natural beauty. The lower-level basement is a haven of relaxation and indulgence, featuring a spa-like three-piece bathroom, a custom display walk-in closet, and a fully prepared wine cellar. In 2021, the home underwent a complete mechanical upgrade, including a new furnace and air conditioning system, ensuring comfort and efficiency.Attention to detail is evident in every corner, from the elegant James Moder chandeliers and wall sconces to the custom Thermory Ash lumber decks, which adhere to Wismers original plans and are complemented by stunning 12mm glass railings. Whether youre enjoying a movie night or a quiet evening on the deck, youll appreciate the unobstructed views that enhance this homes unique and inviting atmosphere. This property is not just a home; its a masterpiece waiting to be enjoyed. (id:54662)
Exp Realty
4006 13 Line N
Oro-Medonte, Ontario
Welcome to 4006 Line 13 n in Warminster, Oro-Medonte! This side-split bungalow sits on an oversized 100x150ft lot, offers over 1700 square feet of living space, with three bedrooms and two beautifully finished bathrooms. The bright, open-concept main level is filled with natural light and pot lights, featuring a functional kitchen with an island and a walkout to the backyard. It has two updated bathrooms (upstairs 2025), and a show-stopper laundry area with custom brick finishes and polished copper accents. The lower rec room has a natural gas fireplace with the three piece bath off of it. Some other notable updates for peace of mind include: spray foam insulation in crawl space, updated insulation in the attic, mostly brand new windows (2025), and architectural shingles. The attached insulated garage and detached oversized shed (with power), provides ample storage, car parking, or a workshop. The driveway is paved and has an additional parking area off to the side. The back yard is perfect for entertaining with a large poured concrete patio, a brick and stone fire pit area, and lots of space for the kids to play. No detail has been spared, and the pride of ownership here is obvious. Come and see for yourself! (id:54662)
Right At Home Realty
41 Durham Avenue
Barrie, Ontario
Brand-new 2-storey Georgian Model from Tiffany Homes in vibrant Barrie! This 2,118 Sq.ft. residence is the epitome of modern elegance and functional design. featuring 4 spacious bedrooms and 3 luxurious bathrooms, this home is adorned with hardwood and tile flooring throughout - no broadloom in sight. the main floor impresses with 9' smooth ceilings, upgraded tiles, and a chef-inspired kitchen boasting taller cabinets, a deep upper fridge cabinet, and rough-ins for a future gas stove and cold water lines for your fridge. the oak staircase leading to a second floor where convenience reigns with a laundry room. the double garage offers direct interior access, while the expansive basement is ready for your personal touch with rough-in plumbing for an extra bathroom. Additional upgrades include a cold cellar, whirlpool microwave hood with steam cooking, and seamless design continuity with smooth ceilings throughout. (id:54662)
Century 21 Green Realty Inc.
27 Leisure Court
Severn, Ontario
Top 5 Reasons You Will Love This Home: 1) Discover this newly-built, open-concept raised bungalow settled on nearly half an acre in a quiet, established Coldwater neighbourhood 2) Incredible kitchen and living areas showcasing vaulted ceilings and high-end finishes, offering a seamless move-in opportunity 3) Enjoy added peace of mind with a 4' crawl space housing a new furnace, central air conditioning, and fully updated systems 4) Sizeable 846 square foot garage creating an ideal workspace for hobbyists or professionals, expanding your living and working potential 5) Benefit from modern essentials, including a brand-new septic system, drilled well, and a 200-amp electrical panel. Age 1. Visit our website for more detailed information. (id:54662)
Faris Team Real Estate
346 Ramblewood Drive
Wasaga Beach, Ontario
Welcome to this stunning all brick 10 feet ceiling bungalow located at 346 Ramblewood Drive in the sought-after neighborhood of Shoreline Point. This gorgeous property boasts 3 spacious bedrooms and a big library that can be transformed into another bedroom, making it the perfect place for you to call home! 8 foot interior and front doors, transoms above windows let the light shine through the house the whole day. The 50-inch fireplace is the perfect place to cozy up on chilly evenings, while the hardwood floors create a welcoming atmosphere. Park your vehicles in style with this expansive 3 car garage with high ceiling. Huge backyard is the ultimate outdoor haven, waiting for you to make it your own! The master bedroom was designed with comfort in mind featuring a walk-in closet and a luxurious 5-piece ensuite with double sinks, large glass shower, and a stunning freestanding soaker bath tub. The bathrooms are fully equipped with upgraded tiles and Moen bathroom accessories. Invested over $100,000 from the builder in addition to Smart Home Technology Package With 7 Cameras. The huge basement with big windows is perfect for future entertaining zone or in-law suite, dry and warm through any season. All amenities are steps away, and it is a short walk to the world's longest freshwater sandy beach! Live a stress-free and easy lifestyle in a family-oriented community of Wasaga Beach. Don't miss out on this opportunity to make this stunning home yours. **EXTRAS** Tarion Warranty Included And Transferable. (id:54662)
RE/MAX Hallmark Realty Ltd.
14 - 40 Victoria Crescent
Orillia, Ontario
Top 5 Reasons You Will Love This Condo: 1) Exceptionally designed condo offering unobstructed panoramic views across Shannon Bay, with the tranquility of Lake Simcoe at your doorstep, perfect for enjoying peaceful lakeside living while having easy access to the heart of Orillia 2) Thoughtfully curated with a single-car garage providing direct access to the main level, where you'll find a laundry room, a 2-piece bathroom, and a charming yard that leads right to the lake 3) Second level boasting a spacious open-plan layout, highlighted by a south-facing, updated balcony with ample privacy and sweeping views for an ideal spot to unwind or entertain guests 4) Generously sized dining room flowing into a contemporary kitchen outfitted with modern appliances, creating an inviting space for both casual meals and gourmet cooking 5) Three spacious bedrooms delivering stunning water views, while the primary bedroom sits on the top level, secluded from the other bedrooms and includes a walk-in closet. 1,556 fin.sq.ft. Age 53. Visit our website for more detailed information. *Please note some images have been virtually staged to show the potential of the condo. (id:54662)
Faris Team Real Estate
210 Kempview Lane
Barrie, Ontario
A RARE OPPORTUNITY TO BE ON SERENE SHORES OF BARRIE'S KEMPENFELT BAY! Among a small enclave of waterfront homes in sought-after Minets Point, this close-knit quiet neighbourhood is in the heart of Barrie and remains off the beaten path as an undiscovered gem. Uniquely situated within walking distance to essential amenities and the Waterfront Heritage Trail, connecting you to Barries vibrant Downtown Waterfront, without ever venturing beyond the neighbourhood. Enjoy 50ft of water frontage with a North facing, private cantilever dock. Paddle boarders and kayakers will appreciate the dedicated stairs for ease of access into the clean, hard bottom shoreline. An inviting gazebo nestled at the water's edge is the perfect place to watch the most captivating sunsets nature has to offer. This stunning open concept bungalow features a detach garage with finished work space and updated shingles, complemented by a triple-wide driveway (2023). A well-appointed kitchen boasts quartz countertops, a generously sized island & gas range. A cozy wood-burning fireplace ties everything together. An expansive covered porch and outdoor storage is ideal. Noteworthy features such as metal roof, in-floor radiant heating in the bathroom & double closets in the primary bedroom. Cedar lined hedges and soaring mature trees offer privacy without compromising stunning waterfront views. Elevate your waterfront lifestyle with close proximity to Minets Point Park, Waterfront & Gables walking trails, and Allandale GO station. True paradise awaits! (id:54662)
RE/MAX Hallmark Chay Realty
340 Wardell Street
Tay, Ontario
Stunning 5 Year Old Home, Loads of Curb Appeal with Large Covered Porch and Oversized Front Door. Expansive Eat-In Kitchen Featuring Trendy 2-Tone Cabinetry with Pot Drawers, SS Appliances Incl Double Wall Mounted Oven, NEW Quality Quartz Countertops and Backsplash & Walk Out to Deck, Main Floor Master Suite with Walk-In Closet, Door to Back Deck & Swanky Ensuite Complete with Clawfoot Tub, Double Vanity & Massive Tiled Shower with Corner Seat & Double Rainfall Shower Heads. Upstairs Another 3 Bedrooms, Storage Room & 3pc Bath with Ensuite Privileges. Main Floor Living Room and Den, Main Floor Laundry/Mud Room with Inside Access to Insulated/Drywalled Garage Featuring Roughed-In Heated Floor, Partially Finished Basement Has Large Windows and Features Huge Rec Room with Built-In Wet Bar (R/I) & 3pc Bath Ready to be Finished, Pot Lights Throughout House inclding Basement, 2,320 SqFt +1,356 SqFt in Partially Finished Basement, 9' Ceilings on Main Floor. Move-In Ready Beautiful Home!! 10++ (id:54662)
RE/MAX Real Estate Centre Inc.
1369 Ryerson Boulevard
Severn, Ontario
Welcome to tranquility surrounded by trees and nature. This newly renovated/un-lived in (upper) country home sits on 10 acres of land with plenty of lush lawns to enjoy on a dead-end cul-de-sac. Take in all nature has to offer on the front porch or sunroom with lots of room for seating and viewing. Warm up by the fireplace (2023) in the family room during the cooler months and entertain guests in your eat-in kitchen which features quartz counter tops, stainless steel appliances including a 4 Chefs Brigade range for cooking gourmet. This property is perfect for families needing bedroom space as it hosts 4 bedrooms and 2 newly renovated bathrooms on the second floor. As if this property doesn't already offer plenty, the renovated basement is perfect for in-law/nanny suite or income generating basement. The basement features 2 bedrooms, 2 bathrooms, in suite laundry, heated floors, and a walk out to the back yard green space. Have comfort in knowing that waterproofing completed in 2018 on basement foundation, included is a Generac 10,000W generator, plenty of vegetable garden space and a chicken coop with hydro. The quiet use and enjoyment of the property comes with the luxuries of close by entertainment and amenities such as golf courses, parks, proximity to town shops, beaches, and the rail trails at the back of the property. This is your chance to own a country property with acreage at an affordable price! (id:54662)
Royal LePage Rcr Realty
24 Churchlea Mews
Orillia, Ontario
Instant Move-In! This newer 2020-build end-unit townhouse is ready for you. Featuring three bedrooms and a bright open floor plan with 9-foot ceilings and laminate flooring. Spacious living room offers a cozy gas fireplace and seamless access to the backyard. Dine-in kitchen equipped with stainless steel appliances. Upgraded metal post railing to upper level. Upstairs offers three generous sized bedrooms including a primary suite bathroom with an upgraded glass shower, double sinks, and soaker tub. Laundry room located on upper level offers added convenience to this refined home. Additional features includes generous-sized 1 car garage with inside entry, an HRV ventilation system for optimal air quality, and a water softener. Air conditioning and all appliances included. Untouched, unfinished basement with a rough-in bath, awaiting your personal touch. Located on a quiet, private street, this property is minutes from downtown amenities, parks, bike trails, Highway 12 access. Enjoy everything Orillia has to offer. (id:54662)
RE/MAX Hallmark Chay Realty
18 Dove Crescent
Barrie, Ontario
Looking For A Home That Gives You Space, Privacy, And Easy Access To Everything You Need? This Bungalow In Wildwood Estates, Ardagh Bluffs, Delivers Exactly That Without The Compromises. Step Inside And You're Immediately Greeted By Natural Light Pouring In Through The Skylight And Large Windows, Giving The Space An Open, Airy Feel. The Updated Kitchen Is Built For Real Life --- Plenty Of Space, Modern Finishes, And A Walkout To The Deck, Where The Backyard Views Make Every Meal Feel A Little More Special. Hardwood Floors In The Living And Dining Areas Add Warmth And Character, While Ceiling Fans Keep Things Comfortable Year-round. The Main Floor Features Two Spacious Bedrooms And Two Bathrooms, Offering Both Comfort And Practicality. But The Real Bonus? The Walkout Basement. Fully Finished And Designed For Versatility, It Comes With A Games Room (Complete With Bar Fridge), A Large Rec Space, Two Additional Bedrooms, A 4-piece Bath, And A Hobby Room --- Ideal For Guests, A Growing Family, Or Creating The Ultimate Entertainment Zone. Step Outside And Unwind. The Professionally Landscaped Yard Is Lined With Mature Trees, Offering Privacy And Space To Enjoy The Outdoors. Whether You're Sipping Coffee On The Deck, Hosting A BBQ, Or Just Soaking In The Quiet, This Backyard Delivers. And When You Do Need To Head Out, Everything Is At Your Fingertips. Walk To Grocery Stores, Pharmacies, Starbucks, Gas Stations, A Pet Store, And A Pub. If You Love The Outdoors, 17 Km Of Scenic Trails In Ardagh Bluffs Are Right In Your Backyard. Need To Commute? Highway 400 Is Just Minutes Away. And When Its Time To Enjoy The Water, Barrie's Waterfront Is Only 4 Km From Your Door. This Home Isn't Just A Place To Live-- It's A Place To Make Life Easier, More Comfortable, And More Enjoyable. Come See For Yourself. (id:54662)
RE/MAX Hallmark Chay Realty
3004 Moynes Road
Severn, Ontario
Escape to your dream retreat on the Severn River, located just north of Lake Couchiching and 1km from Wasdell Falls. This charming 3 bedroom home offers year-round enjoyment, with incredible swimming in deep, weed-free waters, excellent fishing, and easy access to kayaking, canoeing, and stand-up paddleboarding. Situated on the Trent Severn Waterway, it's perfect for boating, with a dead-end road providing privacy and a nearby boat launch. The lot features large, mature trees and a relatively level grade leading to the river. Recent updates include a new kitchen (2020), renovated bathroom (2022), new ceiling and flooring in living room and bedroom (2017) and a Napoleon propane fireplace for cozy evenings. The roof was insulated in 2017, and a new water line, pump, hot water tank and water treatment system (2017) and plumbing (2022) were installed, ensuring comfort year-round. Three large windows (2017) offer stunning water views, while waterfront improvements in 2020, including a retaining wall and armour stone landscaping, enhance the property. Additionally, high-speed internet access was added in 2024, making it perfect for remote work or staying connected while you unwind.The location is ideal for outdoor enthusiasts, with snowmobile trails, proximity to Alexander Hope Smith and Adams Nature Preserves, and easy access to the town of Washago for shopping and amenities. Additionally, this area offers excellent short-term rental opportunitiesmaking it a fantastic investment for those seeking rental income. Whether you're looking for a quiet retreat or an adventure-filled getaway, this home offers the perfect balance of both in every season. *Laundry located in insulated bunkie beside house* (id:54662)
Royal LePage First Contact Realty
22 Keats Drive
Barrie, Ontario
Top 5 Reasons You Will Love This Home: 1) Spacious family home in a highly sought-after neighbourhood, featuring a generous two-car garage with inside entry, providing a move-in ready home with quick possession available 2) Bight and inviting eat-in kitchen boasting granite countertops, a subway-style backsplash, stainless-steel appliances, a gas stove, a large window offering stunning backyard views, and direct access from the family room leading to a beautifully landscaped yard with mature gardens, an inground sprinkler system, and a garden shed, perfect for summer entertaining 3) Four generously sized bedrooms upstairs, including a primary suite with a private ensuite and ample closet space, along with a large main bathroom serving the additional bedrooms, ensuring comfort for the whole family 4) Fully finished basement offering a spacious family room, ideal for a home theatre, games room, or additional living space 5) Thoughtfully designed main level with a formal living room featuring a cozy gas fireplace, a separate dining room, a sunken family room, and a convenient main level laundry with inside garage access, along with an exceptional curb appeal with a tastefully updated concrete driveway and mature trees. 3,203 fin.sq.ft. Age 35. Visit our website for more detailed information. *Please note some images have been virtually staged to show the potential of the home. (id:54662)
Faris Team Real Estate
11 Avalon Drive
Wasaga Beach, Ontario
Location-Location-Location, Sunnidale By Redberry Homes, A Master Planned Community Located Along The World's Longest Fresh Water Beach. Well Appointed Freehold End Unit, Approximately1733 Sq.Ft. (As Per Builders Plan) Encompassing Luxury Features You Deserve. Including9ft.Ceilings Throughout The Main Floor, Stunning Window Vistas, Breathtaking Designer Details, This Home Is Crafted Ready For Your Personal Touches. Full Tarion Warranty For Peace Of Mind. Building Closing Costs Capped At $5000. (id:54662)
Intercity Realty Inc.
406 - 299 Cundles Road E
Barrie, Ontario
Discover modern living in this beautifully designed 2-bedroom , plus den condo located in the vibrant city of Barrie. Perfectly situated near local amenities, this unit offers a fantastic blend of convenience and comfort. The spacious layout features a bright and airy living area with stoned accent wall and build in fireplace , ideal for entertaining or cozy nights in. Enjoy a contemporary kitchen equipped with stainless steel appliances, quartz countertops, and ample storage, making it a chefs delight. Two well-sized bedrooms provide a peaceful retreat, complete with large windows and double door closets . Den can be used as 3rd bedroom or office. A stylishly updated bathroom features contemporary fixtures and finishes, creating a spa-like atmosphere. Step out onto your private balcony, perfect for enjoying morning coffee or evening sunsets while taking in the views . Located just minutes from shopping, dining, and recreational activities, this condo is ideal for those seeking an active lifestyle. Don't miss your chance to own this beautiful condo in Barrie! (id:54662)
RE/MAX Ultimate Realty Inc.
Lower - 67 Shipley Avenue
Collingwood, Ontario
Step inside and discover comfort & Style in This All inclusive Legal 2-Bedroom Basement Apartment with 2 car parking! Imagine coming home to a space that feels just right. As you step inside you instantly notice the warmth of luxury vinyl plank flooring beneath your feet, the seamless flow of the open-concept living, dining, and kitchen area, and the way the space invites you to relax, entertain, and enjoy. You can already picture yourself here cooking in a beautifully designed kitchen, sharing meals, and unwinding after a long day. With two spacious bedrooms, this home offers the comfort and flexibility you need whether it's for restful nights, a stylish home office, or a peaceful retreat. The 4-piece bath is thoughtfully designed to elevate your daily routine, while the ensuite laundry ensures ease and convenience right at your fingertips. And because home should be about more than just a place to live, this unit is designed for effortless comfort. Nestled in a prime Collingwood location, you're moments from scenic trails, vibrant shops, and cozy cafés where small-town charm meets modern convenience.You can already imagine it the ease, the warmth, the perfect fit. Step forward. Your new home awaits. View the Virtual Tour link for floorplans, video & full 3D Tour! [NOTE - Virtual tour and photos are of a similar model - colours & finishes will vary but the layout is the same] (id:54662)
Bosley Real Estate Ltd.
22 Dykstra Drive
Barrie, Ontario
OVERVIEW: 1162 Sqft Bungalow Plus Finished Basement With Setup For In-Law Potential, Ready For Easy Maintenance Living On A Private Street, Seconds From The Ardagh Bluffs Trails In Established Southwest Barrie. INTERIOR: 2+2 Beds and 2 Baths Plus 3rd Full Rough-In In Basement / Raised Open Concept Living Area With Hardwood Floors / Large Kitchen With Brand New Fridge And Stove, Walk-In Pantry, & Walkout To Back Deck / Primary Bedroom With Ensuite Bath / Inside Garage Access / Huge Open Rec-Room With Space For Loads Of Possibilities / 2 Basement Bedrooms With Lots Of Natural Light, Great For Older Kids Or Teens. EXTERIOR: Full Brick Front And Garage With Vinyl Siding / Extended Interlock Driveway For Extra Parking / Fully Fenced / Flagstone Patio. NOTABLE: Close To South End Shopping, Elementary And High Schools / Feet From Ardagh Bluffs Trails Entrance / A Short Drive To The Community Centre. CLICK MORE INFORMATION Tab For FAQs, Floor Plans, Bills $$, And More. (id:54662)
Real Broker Ontario Ltd.
146 Hanmer Street W
Barrie, Ontario
Here's three words you don't hear often in real estate anymore - PRIDE OF OWNERSHIP. I can promise you that is what you will find at 146 Hanmer! This 2 storey all brick family home has been meticulously maintained and cared for and has a ton of updates both cosmetically and mechanically PLUS an In-ground Pool! Nearly 2400 sq ft above grade + a finished basement. The main floor features beautiful hardwood floors that have just been refinished, neutral paint tones and large principle rooms including a family room with gas fireplace. At the back of the home you will find a gorgeous, updated eat-in kitchen with quartz counters, white cabinetry, and a gas range - all overlooking your stunning backyard and in-ground pool. Upstairs there's 4 large bedrooms including an oversized primary with a gorgeous 4 piece updated ensuite bathroom. The 4th bedroom is large enough to be another primary and the second floor is rounded out by another full bath. The lower level is mostly finished and offers a great recreation/workout space as well as plenty of storage. Outside is where the real magic is - this 60 x 120+ lot has everything your family is looking for - in-ground, heated pool with recent updates to the heater, pump, and liner, an outdoor sauna, and beautiful landscaping/perennial gardens. Furnace, roof, and windows have all been updated so you don't need to spend the money or time doing so. Perhaps the best part is the outstanding, family friendly location. Across the street from a public elementary school with parks and sports fields and just down the street from a Catholic elementary school. Great highway access and proximity to all daily amenities in the North end of Barrie - Grocery, shopping, restaurants, RioCan Centre, community centres and more. If you're looking to get out of town and explore neighbouring townships you're right at the border of Springwater where you can access golf, skiing, and trail systems for hiking, biking, walking, ATV'ing and snowmobiling. (id:54662)
RE/MAX Hallmark Chay Realty
115 Lion's Gate Boulevard
Barrie, Ontario
MOVE-IN READY WITH MODERN UPGRADES YOUR DREAM HOME AWAITS! Discover this turn-key all-brick bungalow in the north end, just moments from RVH, Georgian College, Cineplex Cinemas, excellent restaurants, and Highway 400 for ultimate convenience! This well-built Gregor home showcases quality craftsmanship and nearly 2,500 sq ft of finished living space. Step inside to a bright, open-concept main level featuring gleaming hardwood floors, a spacious kitchen with sleek black tile flooring, white cabinetry, a mosaic backsplash, and ample storage. The primary suite boasts a private ensuite and a walk-in closet, while the main floor laundry adds extra convenience. Expand your living space in the finished basement, featuring a rec room, den, two additional bedrooms, and a full bathroom, offering endless possibilities for guests, a home office, or a growing family. Outside, curb appeal is undeniable, with beautifully maintained perennial gardens and an interlock hardscaping upgrade to the front steps and retaining wall in 2021. The double garage with inside entry and two garage door openers provides effortless parking, plus an EV connector adds modern convenience. Additional highlights include a 100 amp electrical panel, an irrigation system with two zones in the front, one in the back, and two on the sides, plus key updates like newer shingles updated in 2016, a washer & dryer new in 2024, a dishwasher replaced in 2021, a furnace replaced in 2020, and A/C in 2018. Stay connected with Bell Fibe internet availability and enjoy a home that's move-in ready in a prime location! Don't miss this incredible #HomeToStay! (id:54662)
RE/MAX Hallmark Peggy Hill Group Realty
203 Dyer Drive
Wasaga Beach, Ontario
Nestled in a sought-after neighbourhood, this beautifully maintained home offers 2+2 bedrooms, 3 bathrooms, and bright, inviting spaces throughout. This charming all-brick raised bungalow boasts great curb appeal with a classic facade and updated front steps. The double driveway provides ample parking, while the mature trees and private setting create a welcoming atmosphere. Step inside to a bright and airy open-concept living and dining space, filled with natural light. The elegant chandelier adds a touch of sophistication, while the hardwood flooring enhances the warmth of the space. Perfect for entertaining or relaxing with family. The well-appointed kitchen features crisp white cabinetry, stainless steel appliances, and a functional layout with ample counter space. The gas stove and double sink add convenience, while the open design allows for easy flow into the adjacent dining and living areas. The fully finished lower level expands your living space with a spacious recreation room and natural gas fireplace perfect for a cozy family retreat or entertainment area. Large windows allow for plenty of natural light, creating a bright and inviting atmosphere. Close to schools, beach, river, shopping and restaurants. (id:54662)
RE/MAX Right Move
59 Wally Drive
Wasaga Beach, Ontario
Welcome to 59 Wally Drive in beautiful Wasaga Beach! This stunning end-unit townhome sits on an oversized lot, offering extra space, privacy, and an abundance of natural light. With soaring 9 ceilings and brand-new hardwood floors, the open-concept living space feels bright, airy, and inviting. The spacious living area flows seamlessly to the modern kitchen and walkout to a three season sunroom and deck that overlooks a professionally landscaped backyard with a full irrigation system. This home features two generous bedrooms and two full bathrooms, providing both comfort and convenience. With the added touch of stylish new California shutters adding elegance and privacy. Located just minutes from the beach, shops, restaurants, and amenities such as the community center, tennis and pickleball courts, this home offers the perfect blend of relaxation and lifestyle. Dont miss this incredible opportunity to live in one of Wasaga Beach''s most sought-after communities with no maintenance fees! (id:54662)
Exit Realty True North
255 Concession 5 West Road
Tiny, Ontario
Surrounded by mature trees on a 1-acre lot and just up the road from Bluewater Beach, this one-of-a-kind custom-built log home offers the perfect blend of rustic charm and modern comfort. With 5 bedrooms and 4 bathrooms, this spacious home is ideal for large families or multi-generational living. The fully finished basement features a sauna and separate entrance, offering additional living space or potential for an in-law suite. The detached garage is fully outfitted with its own in-law suite, adding even more flexibility to the property. Enjoy endless trails and the rare opportunity to be so close to the water, all while having the privacy and tranquility of a wooded setting. This home is truly a unique find! (id:54662)
RE/MAX Hallmark Chay Realty
58 Girdwood Drive
Barrie, Ontario
Top 5 Reasons You Will Love This Home: 1) Meticulously renovated and carefully considered 2-storey home flaunting high-end designer touches throughout with no details overlooked 2) Situated in a coveted South Barrie location close to shopping, amenities, schools, parks, a community centre, and easy highway access 3) Outside, a spacious, fully fenced backyard awaits amidst nature's beauty, with a large deck to enjoy summer barbeques 4) Chef's paradise kitchen with a quartz waterfall centre island with matching countertops and backsplash, a built-in KitchenAid fridge, sleek cabinetry with a crown moulding detail, a custom coffee bar, and high-end finishes 5) This residence boasts custom trim and door features that elevate its quality to an impressive level, sure to leave a lasting impression. 2.794 fin.sq.ft. Age 28. Visit our website for more detailed information. *Please note some images have been virtually staged to show the potential of the home. (id:54662)
Faris Team Real Estate
Upper - 67 Shipley Avenue
Collingwood, Ontario
Step inside and feel at Home in this brand new, stunning, & professionally managed 1,609sq/ft 3bed 2 bath Upper Unit. Imagine living in the beautiful Summit View subdivision, stepping through the door, feeling the warmth of natural light filling the space. As you move through the open-concept layout, you notice how effortlessly everything flows, how the modern kitchen invites you to create, how the spacious living area welcomes you to unwind. You can already picture yourself here, enjoying the ease of a well-designed home. The luxurious primary suite feels like a private retreat, offering a walk-in closet and a beautifully upgraded 3-piece ensuite with a sleek glass shower, a space designed to help you relax and reset. The additional bedrooms provide comfort and flexibility, while large windows draw in the morning sun, creating a sense of calm as you start your day. And because life is better with less to worry about, this all-inclusive lease means your utilities and exterior Garden & Grass maintenance are taken care of, giving you more time to enjoy everything Collingwood has to offer. With two driveway parking spaces and exclusive use of an oversized 1.5-car garage, you'll have plenty of room for your vehicles and extra storage. Just beyond your doorstep, a vibrant lifestyle awaits. Stroll along scenic trails, breathe in the fresh Georgian Bay air, and explore the nearby shops and cafes that bring Collingwood to life. You already know this is where you want to be, where convenience meets tranquility, where home feels just right. You can see yourself here. You can feel it. Now, all that's left to do is step forward into your new home. View Virtual Tour link for floorplans, video & full 3D Tour! [NOTE - Virtual tour and photos are of a similar model - colours & finishes will vary but the layout is the same] (id:54662)
Bosley Real Estate Ltd.
20 Glen Cedar Drive
Tiny, Ontario
Top 5 Reasons You Will Love This Home: 1) Nestled within the Georgian Highlands Community where a new owner could apply for membership for an annual fee (conditions apply) to have access to the private association's beaches, pathways and parks 2) Warm and inviting atmosphere that makes every moment feel like a relaxing getaway 3) Recently completed walkout basement adding a fresh, modern space perfect for extra living, entertaining, or storage 4) Sun-filled interior boasting abundant windows that bathe every room in natural light, including an incredible living room accentuated by a soaring vaulted ceiling and wood-burning fireplace 5) Just a short scenic walk to the breathtaking shores of Georgian Bay, where stunning views and outdoor adventures await. 1,547 fin.sq.ft. Age 47. Visit our website for more detailed information. (id:54662)
Faris Team Real Estate
53 Slalom Drive
Oro-Medonte, Ontario
Welcome to 53 Slalom Rd in the serene community of Moonstone! This stunning property spans just under an acre, offering a uniquely pie-shaped lot that provides privacy and picturesque surroundings. The long, inviting driveway leads you to a spacious, level yard cleared and ready for family gatherings, garden projects, or outdoor relaxation, with mature trees creating complete privacy around the home. Step inside to discover a thoughtfully designed main floor. At the front, an inviting office or formal family room with a cozy gas fireplace sets a warm tone, while a generously sized living room offers a perfect space for entertaining or unwinding. The back of the home features an open kitchen and dining area, a convenient powder room, and a mudroom with main-floor laundry. This area leads directly to the oversized two-car garage, which includes ample storage space for all your needs. Upstairs, you'll find three spacious bedrooms and two full bathrooms. The primary bedroom is a true retreat, complete with a private walkout deck where you can enjoy peaceful morning coffee or stargazing at night. The finished basement extends your living space, with an additional bedroom featuring a second gas fireplace, ample storage, and a workshop equipped with 220-volt power perfect for hobbyists or DIY enthusiasts. This family-friendly location offers tranquility without sacrificing convenience. A quick 10-minute drive takes you to Coldwater Village, with its full range of amenities including grocery stores, a hardware store, local shopping, and a recreation centre. Plus, you're under 30 minutes from both Orillia and Barrie, making it ideal for commuters or those seeking a balance between quiet living and city access. If you're looking for a private, spacious home with easy access to urban conveniences, 53 Slalom Rd could be your perfect fit! (id:54662)
Century 21 B.j. Roth Realty Ltd.
109 Bearberry Road
Springwater, Ontario
Welcome to 109 Bearberry Road, a breathtaking detached home crafted by Country Wide Homes, offering over 3,100 sq. ft. of exquisite living space, plus an unfinished basement full of potential. This home is ideal for growing families or those looking to upsize for a more comfortable lifestyle. The thoughtfully designed layout includes 5 spacious bedrooms, 3.5 luxurious bathrooms, upstairs laundry, and a home office with a bonus space for a second on the main floor, right by the front door. The triple car tandem garage provides ample parking and storage, while the formal dining room creates an elegant space for entertaining. The modern kitchen seamlessly flows into the inviting living room, featuring high-end finishes like quartz countertops, a butlers pantry, and KitchenAid stainless steel appliances. Both the main and upper levels boast 9' ceilings, while engineered hardwood flooring runs throughout the home, beautifully complemented by a solid oak staircase. A stunning Napoleon electric fireplace serves as the focal point of the living area, and under-cabinet lighting in the kitchen adds to the ambiance. Upstairs, the primary ensuite is a private retreat, featuring quartz countertops, a luxurious soaker tub, and a sleek glass-enclosed shower. Nestled in the highly desirable Midhurst Valley, this home offers picturesque living with scenic walking trails and close proximity to Vespra Hills Golf Club. Conveniently located, you're just an 8-minute drive to Barrie's Bayfield Street shopping district, with easy access to Wasaga Beach and Collingwood for weekend getaways. (id:54662)
Century 21 B.j. Roth Realty Ltd.
117 - 54 Koda Street
Barrie, Ontario
Welcome to #117 - 54 Koda Street, This stunning 2-bedroom + den, 2-bathroom condo is the perfect blend of comfort and modern living. Located on the first floor, this unit offers a seamless combination of convenience and style. Step into a spacious living room, perfect for relaxing or entertaining guests. Adjacent to the living area, the separate dining room provides an elegant space for meals and gatherings. The kitchen is a chefs delight, featuring a generous amount of counter space, sleek stainless steel appliances, and contemporary finishes that elevate the heart of the home. The primary bedroom is a true retreat, bathed in natural light and offering a private ensuite bathroom with added laundry for your convenience. The second bedroom & additional den is equally spacious, ideal for family, guests, or a home office setup. Both bathrooms are designed with modern fixtures, ensuring a luxurious daily routine. Enjoy the fresh air on your private patio, complete with an armour stone retaining wall that creates a cozy and inviting atmosphere. This outdoor space is perfect for morning coffee, reading, or unwinding after a long day. The building boasts underground parking for added security and convenience. Families will love the nearby park, perfect for young children to play and explore. Situated close to shopping, schools, and with easy access to the highway, this condo offers unparalleled convenience for commuters and locals alike. Dont miss out on this incredible opportunity to own a modern, comfortable home in a prime location. Schedule your viewing today! (id:54662)
Revel Realty Inc.
15 James Avenue
Wasaga Beach, Ontario
Welcome to this stunning detached home, boasting over 1880 square feet of luxurious living space above grade, complemented by a beautifully finished basement. This remarkable residence features a double car garage with ample driveway parking, 3 spacious bedrooms plus an additional versatile, large bedroom in the basement, perfect for guests, a home office, or a playroom. As you step inside, you are greeted by soaring, high-ceiling foyer and the warmth of hardwood floors that flow seamlessly throughout the residence, accentuated by upgraded lighting fixtures on the main floor that enhance the home's elegance. The heart of this home is the modern kitchen, equipped with stainless steel appliances, granite countertops and ample cabinetry, making it a chef's dream. The open-concept living and dining areas provide an inviting space for entertaining family and friends, highlighted by an abundance of natural light. The finished basement offers additional living space, complete with a full bathroom featuring 3 piece ensuite, ensuring comfort and convenience. Step outside to discover your own private oasis in the large backyard, perfect for outdoor gatherings and relaxation. The extended deck provides an ideal setting for summer barbecues, while the second-floor expanded deck offers a stunning vantage point to enjoy the views and fresh air. This charming home is ideally situated just a short drive from the renowned Blue Mountain ski resort, perfect for both ski and winter activity enthusiasts. Additionally, it is conveniently located near golf courses, sought after Wasaga Beach, offering an abundance of summer activities for outdoor lovers. With its prime location, this property provides the best of both worlds, ensuring year-round enjoyment for families and adventure seekers alike. (id:54662)
Century 21 Percy Fulton Ltd.
51 Ridge Avenue
Ramara, Ontario
Dreams Can Come True For You In This Spectacular Custom Built 4 Bedroom/3 Bathroom Waterfront Home With Attached Double Car Garage. Just Move Right In. This One Owner Bungaloft Design With Approximately 2,500 Sq. Ft. Offering 9FT and Soaring Vaulted Ceilings With Bright Open Concept In The Stunning Livingroom With Picturesque Windows Overlooking The Water With Warm Southern Exposure. Enjoy Large Gourmet Kitchen With Granite Counter Top and Breakfast Bar With Built In Appliances and Plenty of Storage. Beautiful Porcelain Floors Throughout The Ground Floor and This Layout is Ideal For Entertaining Family & Friends During All Seasons. Dock Your Large Boat At Your Door With Access to Lake Simcoe & Beyond. Ground Floor Primary Bedroom Offers A Walk In Closet And Large Ensuite With Beautiful Walk In Shower. Property Has Mature Gardens & Trees and Fully Landscaped With Waterside Fenced-in Yard. Enjoy Economical Propane Gas Furnace, AC, Gas F/Place and Lots of Bright Pot Lights Plus Walkout Waterside Covered Porch Ideal For Your BBQ and Watching the Boats Go By. Hot Water On Demand is Ready For You. Large Mudroom Offers Easy Access to 2 Car Garage With Paved Double Driveway. Lagoon City Is An Active Vibrant Community With Onsite Restaurants, Marina, Private Park & Sandy Beach on Lake Simcoe. Enjoy Tennis & Pickleball, Active Clubhouse & Miles of Biking, Snowmobile And Walking Trails Nearby. (id:54662)
Century 21 Lakeside Cove Realty Ltd.
6236 Penetanguishene Road
Springwater, Ontario
Top 5 Reasons You Will Love This Home: 1) The perfect spot for equestrian enthusiasts, this property is ideally set up with a large barn featuring five horse stalls and multiple outdoor paddocks, making it perfect for horse lovers, whether for personal enjoyment or small-scale boarding 2) Charming updated century home with a mix of historic charm and modern updates makes this three bedroom, two bathroom home a unique and inviting place to live, with plenty of space for family and friends to enjoy in the welcoming living spaces, including the large great room and updated kitchen 3) Rolling 10.5-acre rural property to enjoy privacy, space, and the beauty of country living while still being close to amenities, presenting an escape from city life and the chance to embrace a relaxed, nature-filled lifestyle with plenty of room for outdoor activities, gardening, and more 4) Zoning allows for a variety of agricultural and rural uses, making it ideal for farming, equestrian activities, hobby farming, or even potential business ventures 5) Enjoy rural living in a prime location, situated on Penetanguishene Road, the property offers easy access to Hwy 12 & Hwy 400, close to Barrie, Orillia, Midland & Wasaga Beach, hiking trails, lakes and recreational spots while maintaining a peaceful and tranquil setting. 2,740 square feet plus an unfinished basement. Age 150. Visit our website for more detailed information. (id:54662)
Faris Team Real Estate
1969 North Orr Lake Road
Springwater, Ontario
Welcome to the beautiful Orr Lake! 4-Season getaway, 3 beds, 2 baths, 2,800 square foot of indoor space with 10+ ft ceilings and open concept living. Sits on a quiet cul-de-sac with, fire pit, hot tub, BBQ, and over-water deck in the summer. The lake is warm and shallow, ideal for kids, swimming and water sports. Winter, enjoy a frozen lake for skating, hockey or hot chocolate over a bon fire. Brand new dock! Rogers Ignite offers high speed internet. Located near Moonstone Ski Resort, golf resorts and local beaches. Only 60 minutes from the GTA. (id:54662)
RE/MAX Hallmark Chay Realty

