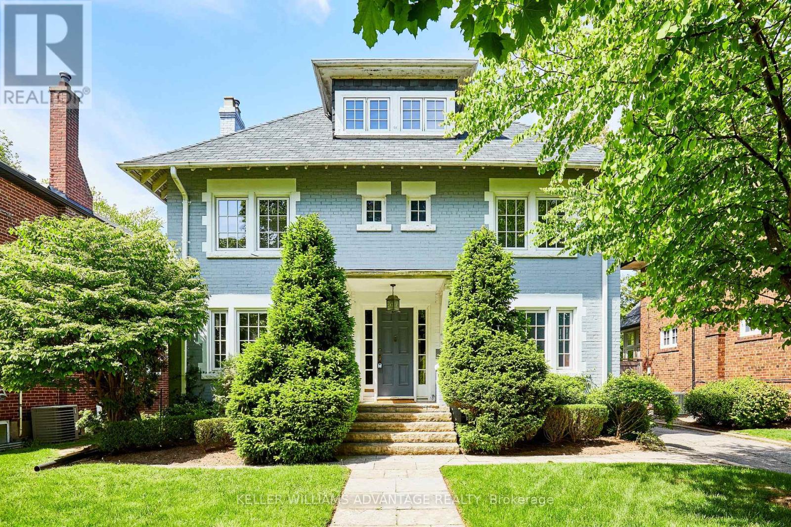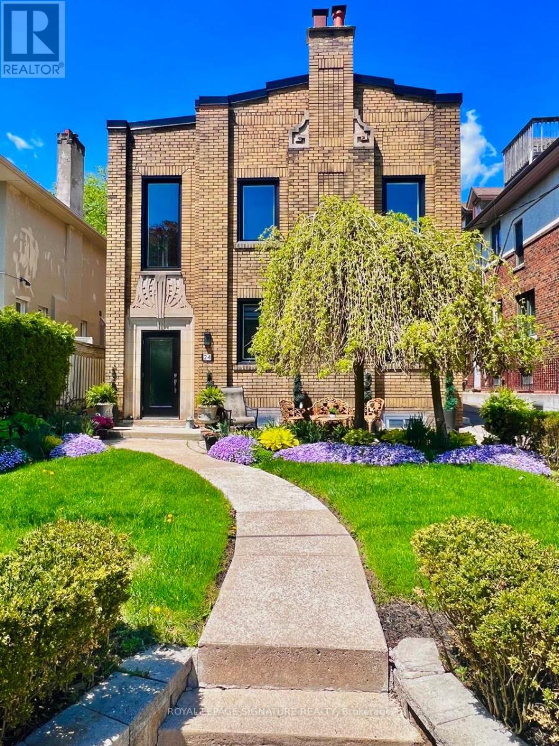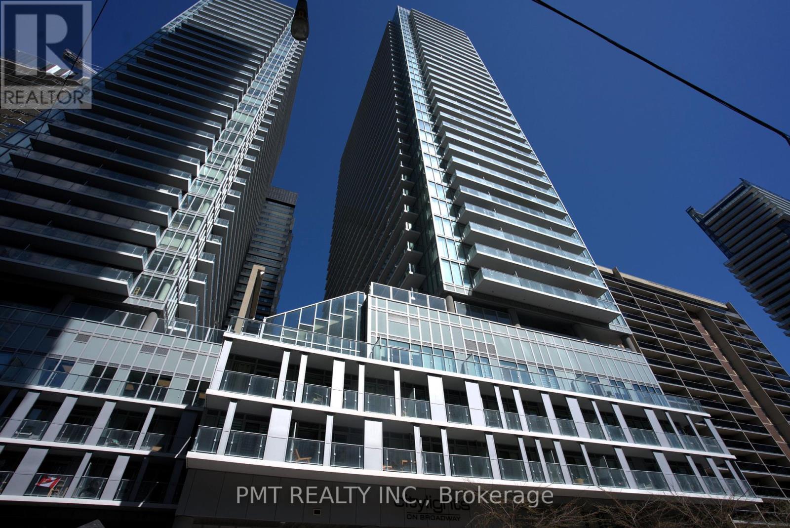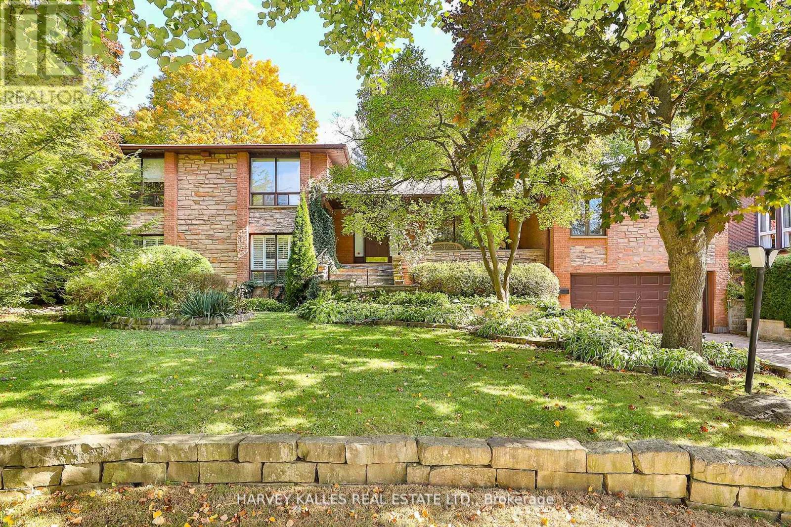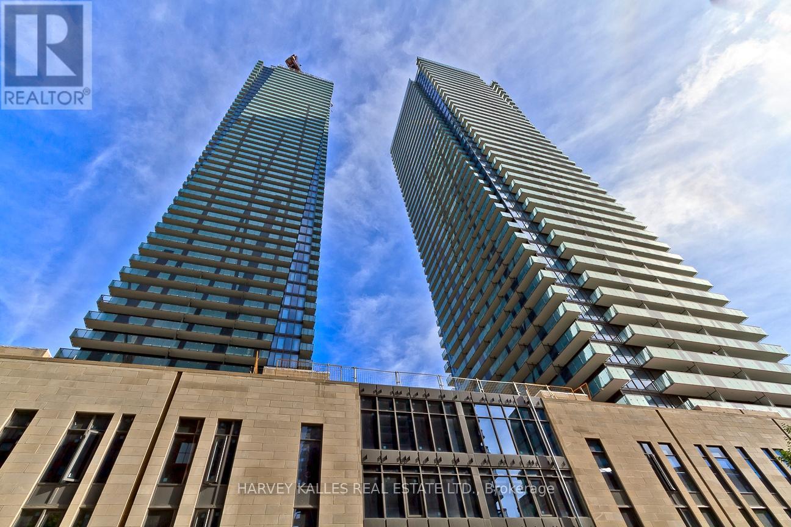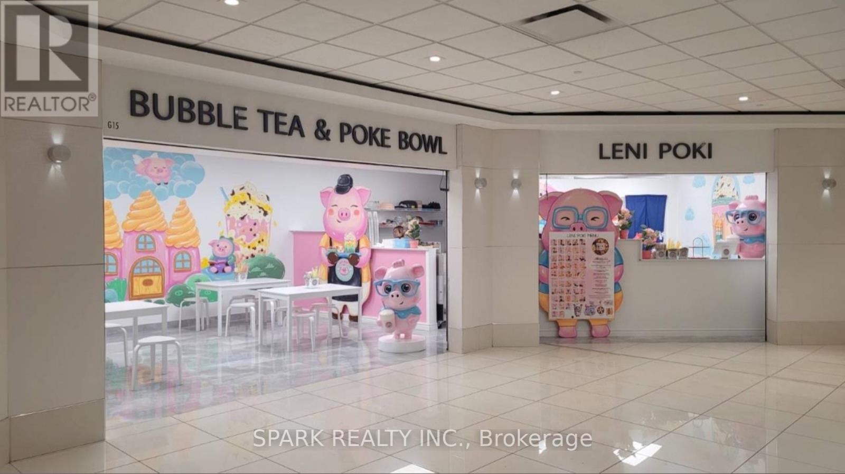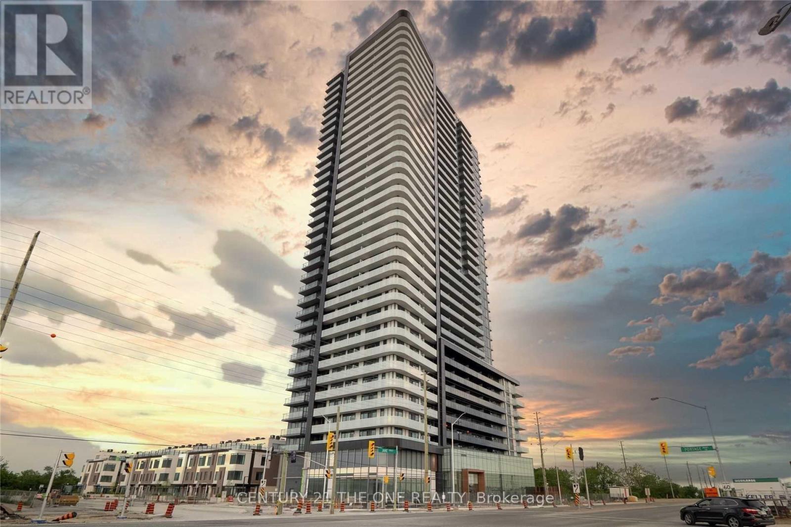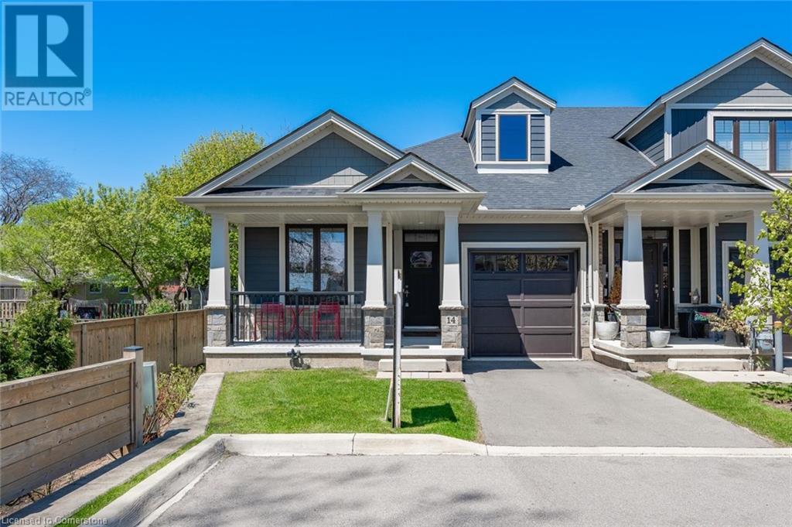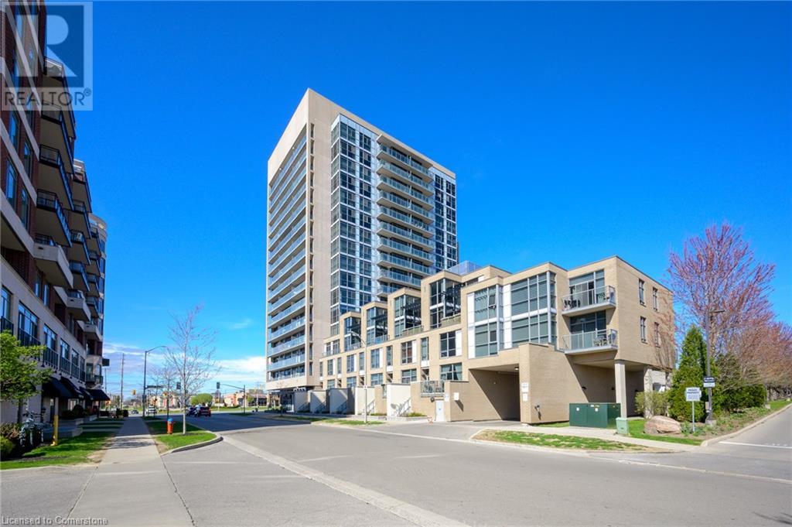210 Glencairn Avenue
Toronto, Ontario
Live Elegant. Entertain Boldly. Thrive in Lytton Park. Welcome to Glencairn Ave, where timeless charm meets modern living. This impressive 5-bed, 3-bath (2.5) detached Georgian home sits on a rare 50 x 174 ft lot with garden suite potential included and features a heated inground pool, detached garage, and separate side entrance to a spacious basement. Inside, you'll find a perfect blend of classic finishes and smart functionality: hardwood floors, crown molding, two gas fireplaces, and generous rooms for family life or entertainment. Glide through French doors from the formal foyer into a bright living room, or host unforgettable dinners in the wainscoted dining room. The eat-in kitchen includes a center island, office nook, and walkout to the backyard. Need flexibility? The main-floor office with its own fireplace and walkout can serve as a 6th bedroom. Upstairs, the second level offers three large bedrooms, including a standout primary suite with dual walk-in closets and built-ins. A full bath completes the floor. The third floor adds two more bedrooms and another bath ideal for growing families or guests. The separate entrance leads to a big, partially finished basement with a rec room, powder room, laundry, and storage galore. Outside is your private retreat: a deep, landscaped backyard with a stone patio and heated pool - ready for summer! Located on a quiet, tree-lined street just steps to Avenue and Yonge, with top-tier schools (John Ross Robertson, Lawrence Park CI, Havergal) nearby and easy access to the 401. Elegant, spacious, and versatile this home is everything! (id:59911)
Keller Williams Advantage Realty
2309 - 10 Inn On The Park Drive
Toronto, Ontario
Welcome to Luxurious Auberge on the Park by Tridel. Beautiful and Bright 2 Bedroom unit offers Functional Open Concept Layout and 10ft Ceiling with Floor to Ceiling Windows, south west exposure with a view of the park. Private Balcony. This Suite comes Fully Equipped with Energy Efficient 5-Star Modern Appliances and Contemporary Soft Close Cabinetry. Access to Hotel-like Amenities, Including a State-of-the-Art Gym, Refreshing Swimming pool, Rejuvenating Spa, Spacious Party Room, Tranquil Yoga Studio, Invigorating Spin Studio, and Inviting BBQ area, all Designed to meet High-End Standards. Surrounded By Four Parks for a Natural Retreat and Conveniently Located Near Eglinton Crosstown LRT, Highways, Shops at Don Mills, Supermarkets and All Amenities. (id:59911)
Forest Hill Real Estate Inc.
3202 - 5 Mariner Terrace
Toronto, Ontario
Welcome to Suite 3202 at 5 Mariner Terrace-where the views are so jaw-dropping, you might forget to blink. Perched high above the city, this 2-bedroom plus den (a.k.a. your future office, guest room, or yoga sanctuary) boasts over 1,200 square feet of light-soaked living space, thanks to floor-to-ceiling, wall-to-wall windows that frame panoramic, unobstructed southeast views of Lake Ontario and the Toronto skyline. Yes, its like living inside a postcard. The split-bedroom layout ensures optimal privacy-perfect for roommates, families, or anyone who values personal space. Two full bathrooms mean no more morning lineups, and the open balcony is your front-row seat to sunrises, sailboats, and the occasional seagull photobomb. But wait, there's more! This suite includes underground parking and a locker on the P1 level because your car and clutter deserve luxury too. And speaking of luxury, the buildings "SuperClub" offers over 30,000 square feet of amenities: indoor pool, full-sized basketball court, bowling alley, squash courts, gym, running track, theatre, and more. Its like living in a resort, minus the room service. With 24-hour concierge service, ample visitor parking, and a location steps from the Gardiner, streetcar, Union Station, Rogers Centre, and everything else downtown Toronto has to offer, Suite 3202 isnt just a condoits your next great adventure. (id:59911)
Exp Realty
24 College View Avenue
Toronto, Ontario
Turn-Key Investment Opportunity - Legal Triplex with Four Units An outstanding opportunity to own a fully detached, solid brick legal triplex featuring four self-contained units in a highly desirable and well-established neighborhood. Property Highlights: Lot Size: 40' x 135' Bedrooms: 6 + 2 Bathrooms: 4 full + 2 additional Laundry: 3 separate laundry areas Hydro: 4 individual hydro meters Parking: Private driveway with indoor and outdoor parking Recent Upgrades: New windows, doors and roof Tenancy: Excellent, long-term tenants - some in place for over 10 years This turn-key investment offers stable income, minimal maintenance, and significant long-term growth potential. A rare opportunity in a prime location with quality tenants and recent capital improvements already completed. (id:59911)
Royal LePage Signature Realty
1017 - 31 Tippett Road
Toronto, Ontario
Location Location High Demand Area. Modern Functional Open Concept Unit With Ensuite Laundry, B/I Dishwasher & Centre Island With Bar Stool, Master Bedroom Double Closet, Huge Picture Window, Living Room Walk Out To Balcony With Gorgeous Panoramic View. 4 Piece Main Bath With Bidet & Ceramic Floors, & Central Air. Unit has Been Freshly Painted In Neutral Tones. Laminate Floor Thru Out. Concierge & 24 Hour Security. The Amenities Include Roof Top Pool + Lounge, Gym, Pet Spa, Yoga Room, Children Playroom & More. You Will Enjoy Living There. (id:59911)
Ipro Realty Ltd.
425 - 34 Western Battery Road
Toronto, Ontario
Available For Lease from July 1st - this Bright and Inviting, Sun Filled Corner 2 Bedroom, 1.5 Bathroom Townhome features a Spacious Open Concept Main Floor. The Modern Kitchen boasts a good sized Island for added functionality, Granite Countertops, Ample Cabinets and a Generous Dining Area. This Area is filled with Tons of Natural Light from the South West Windows. There is also a 2pc Power Bathroom. Upstairs, there are Two well sized Bedrooms and One Full Bathroom including a Primary Suite with a Walk-In Closet. The Second Bedroom offers a great flexibility - ideal as a Home Office or Guest Room. To Top It All Off - there is a Stunning 300+ Sq.Ft. Rooftop Terrace, Perfect for Entertaining or Enjoying Peaceful Outdoor Living in the Heart of the City with Unobstructed Views. (id:59911)
Ipro Realty Ltd.
370 Keewatin Avenue
Toronto, Ontario
Rare and remarkable, this fully new built 4+2 bedroom, 6 bathroom home offers over 4,000 sq ft of luxurious living space on an extra-deep 29 x 208 ft ravine lot, nestled on a quiet dead-end street backing directly onto Sherwood Park, one of Toronto's most beloved and picturesque green spaces. Enjoy unparalleled privacy and natural beauty with your backyard opening right onto the parks expansive wooded trails, ravine paths, dog park, and playgrounds. No rear neighbours, just trees, nature, and tranquility. It's like having a private forest in the heart of the city. This thoughtfully designed home features a chef's dream kitchen with Sub-Zero and Wolf appliances, bright and spacious carpet-free bedrooms, and a finished walk-out basement ideal for extended family or entertaining. Every inch of the home has been built with comfort, elegance, and functionality in mind. The massive backyard offers unlimited potential for outdoor living, dining, and play, all while surrounded by the sounds of birds and rustling leaves. Truly a rare urban escape. Situated on a peaceful, low-traffic street yet just minutes from Yonge Street and steps to the upcoming Eglinton Crosstown LRT, TTC, boutique shopping, restaurants, and all the best of midtown Toronto. Top School Districts: Zoned for North Toronto CI, and near elite private schools including Havergal College, Crescent School, and Toronto French School. A once-in-a-generation opportunity to own a forever home in an unbeatable ravine setting. Location, luxury, lifestyle - it's all here. (id:59911)
Rare Real Estate
2609 - 50 Wellesley Street
Toronto, Ontario
Stunning one-bedroom + one den condo in the vibrant heart of Downtown Toronto, just a minute's walk from Wellesley Subway Station and a parkette. This open-concept unit features a stylish designer kitchen equipped with stainless steel appliances. Ideal location within walking distance to the University of Toronto, SickKids, Mount Sinai Hospital, and Toronto General Hospital. Convenient access to Toronto Metropolitan University, the Financial District, the Entertainment District, Eaton Centre, and more. Awesome amenities included such as such as pool, 24/7 concierge/security, fitness room with great equipment, lounge, outdoor terrace space, etc. Tenant pays for electricity usage, Internet/cable. (id:59911)
Royal LePage Meadowtowne Realty
1905 - 25 Grenville Street
Toronto, Ontario
Welcome To 25 Greenville Street, Suite #1905, A Stunning One-Bedroom Condo In The Heart Of The City With Breathtaking, Unobstructed South-Facing Views. This Bright And Airy Space Features Brand-New Laminate Floors Throughout, Creating A Sleek, Modern Feel. With 8-Foot Ceilings And An Abundance Of Natural Light, The Condo Feels Open And Welcoming, Especially In The Spacious Living Room. The Living Room Is The Heart Of The Home, Its Generous Size Allows For A Flexible Layout, Perfect For Lounging, Entertaining, Or Even A Cozy Home Office Setup. With Large Floor-To-Ceiling Windows, The Room Is Bathed In Sunlight Throughout The Day, Making It Feel Expansive And Airy. Seamless Flow Into The Solarium, Which Adds Even More Space For Relaxation Or A Quiet Reading Nook. Pot Lights Above The Breakfast Bar Provide Just The Right Touch Of Warmth. The Entire Space Has Been Thoughtfully Designed To Balance Comfort And Style, With Every Detail In Mind. Updated Kitchen Featuring Stainless Steel Appliances, Granite Countertops, And Plenty Of Cupboard Space, This Kitchen Is As Beautiful As It Is Functional. A Large Pantry Cupboard Provides Plenty Of Storage, While The Breakfast Bar Adds Convenience. Just Off The Living Room, The Large Bedroom Offers A Spacious Closet And A Big Window To Fill The Room With Natural Light. The Renovated Four-Piece Bath Is Sleek And Modern, Complete With Elegant Finishes.The Building Offers An Array Of Incredible Amenities Including Concierge, Sauna, Gym, Squash Court, Ping Pong, Billiards, Party Room, And Rooftop Patio With BBQ's. (id:59911)
RE/MAX Urban Toronto Team Realty Inc.
249 Sheldrake Boulevard
Toronto, Ontario
Absolutely elegant and drenched in natural light, 249 Sheldrake Boulevard is a stunning detached home in the heart of Sherwood Park with over 3,000 square feet of livable space. This recent new build masterfully blends timeless design with modern luxury, offering 4+1 bedrooms, 4 bathrooms, and an abundance of beautifully curated living space. Step inside to soaring ceilings, rich hardwood floors, and exquisite millwork and mouldings that imbue the space with character. The formal living and dining rooms offer refined charm, while the heart of the home lies in the oversized family room - an inviting space anchored by custom cabinetry and a striking stone fireplace. This seamlessly flows into the oversized kitchen with a massive island, breakfast area with banquette, and a wall of south-facing windows that overlook a sizeable deck and deep backyard. It's the perfect layout for everyday living and effortless entertaining. Upstairs, the bedrooms are generously proportioned with skylights and large windows enhancing the bright, airy feel. Each room is appointed with custom closets, combining thoughtful design with function. The primary suite is a true retreat, featuring a cozy sitting area, two walk-in closets, and a spa-like ensuite. The finished lower level is equally impressive with 10 foot ceilings and radiant heated floors. The spacious recreation room includes custom built-ins and opens to the lush backyard via an above-grade walk-out. Adding to the versatility of this level is a large bedroom and beautiful 3-piece bathroom. With a private side entrance and direct garage access, the lower offers the perfect setup for in-laws, guests, or a private home office. For added ease, the laundry room includes a chute from the second floor. Move-in ready and meticulously maintained, and just steps to Blythwood Public School and nearby parks, 249 Sheldrake is the complete package - elegant, functional, and perfectly located in one of the city's most desirable neighbourhoods. (id:59911)
Chestnut Park Real Estate Limited
140 Fenn Avenue
Toronto, Ontario
Experience the charm of St. Andrew Windfields, a timeless 3+1 bedroom backsplit home. Step into a piece of history with this meticulously maintained backsplit residence, proudly owned by the current family since 1965. This home seamlessly blends original character with modern comforts, offering a unique opportunity for discerning buyers.Key features include bright and inviting spaces, large picture windows adorned with indirect fluorescent lighting illuminate every room, creating a warm and welcoming atmosphere throughout the home. Elegant living and dining area exude charm with plaster crown moldings, broadloom carpeting over stripped oak hardwood floors, and a stunning vintage chandelier, making it ideal for both everyday living and entertaining.The spacious eat-in kitchen is designed for both functionality and style, featuring a large picture window that provides ample natural light, pot lights, indirect lighting, laminate countertops with a ceramic backsplash, and a double stainless steel sink. Relax in the family room, enhanced by beautiful walnut wood veneer paneling and California shutters. A striking wall-to-wall brick fireplace creates a cozy focal point for gatherings during cooler months.The master bedroom is a true retreat, complete with a three-piece ensuite bathroom, double door closet, and broadloom carpeting over stripped oak hardwood, providing both comfort and privacy. The spacious rec room in the basement features above-grade windows, allowing for natural light and a pleasant ambiance. There is also a generous crawl space for ample storage.This home offers a unique opportunity to own a piece of St. Andrew Windfields history, combining its original state charm with carefully considered updates that enhance its livability. Discover the potential for your family to create lasting memories in this wonderful community. (id:59911)
Harvey Kalles Real Estate Ltd.
5 - 464 Summerhill Avenue
Toronto, Ontario
Prime Rosedale location! This extensively renovated, bright 2-bedroom apartment is uniquely spread across three levels, offering a townhouse feel. The main floor features a modern, brand-new kitchen, spacious living and dining area, and convenient under-stairs storage. Upstairs, you'll find a comfortable bedroom and a stylish new bathroom, while the top floor is dedicated to a private primary bedroom retreat. Unit has two entrances, one on the 1st floor and one on the 3rd floor.Enjoy an unbeatable location on a sought-after residential street, with Summerhill Market at your doorstep and just a short walk to Summerhill Station. Situated within the Whitney Junior Public School and Deer Park Jr School districts, and surrounded by serene parks, ravines, and trails. Tennis courts and all the vibrant amenities of Yonge Street-including restaurants, shopping, and more-are close by. Experience the perfect blend of elegance, convenience, and urban lifestyle in this exceptional Rosedale residence. One small quiet dog under 25 lbs is permitted on the premises. (id:59911)
Harvey Kalles Real Estate Ltd.
6 - 10a Cecil Street
Toronto, Ontario
Fantastically Located on a Tranquil, Tree-Lined Street Just One Block South of the University of Toronto and 2 Blocks West of the Many Hospitals on University. Loft-Inspired, This Turnkey, Superb Townhouse Has a Total of 2223 ft2 of Light and Bright Living Space With Sunny South and North Exposures, Soaring Ceilings and Abundant Natural Light. Two Terrific Outdoor Spaces: a Green Courtyard Garden w/o From the Living Room, as Well as a Large South-Facing Balcony From the Primary Suite With Spectacular Unobstructed Views of the CN Tower and the City Skyline. Excellent Cook's Kitchen has Quartz Counters, Breakfast Bar and Quality Stainless Steel Appliances. There's a Large and Comfortable Living Room with a Gas Fireplace and Walk-Out to the Garden. All 3 Bedrooms Have Excellent Closet Space With Two Walk-Ins. The Third Floor Primary Retreat Has a Generously-Sized Bedroom, a Large Spa-Bath With Separate Shower & Whirlpool Tub, a Walk-In Closet Customized With Multiple Built-Ins and a Walk-Out to the Terrace and Exquisite City View. The Main Level Includes a Spacious Office or Family Room Plus a Powder Room and a Tandem 4th Bedroom or Work-Out Room? There's Private & Secure Easy Garage Parking at the Back. It's the Perfect Location for Families and Couples, Walk to Everything: Subway, Streetcars, the AGO, OCAD, Baldwin St Restaurants and Cafes, Kensington Market Shops, and the Financial District! Excellent Layout Allows for Privacy and Space for Everyone. (id:59911)
Sage Real Estate Limited
5205 - 125 Blue Jays Way
Toronto, Ontario
Stunning Sub-Penthouse Corner Unit, 2 Bed, 2 Bath Condo, Bright, spacious, and impeccably maintained, this sub-penthouse corner unit features 9-foot ceilings, floor-to-ceiling windows, and a modern kitchen with premium finishes. Enjoy breathtaking lake and city views from every room. Perfectly situated in the heart of downtown just steps from the CN Tower, Rogers Centre, PATH, subway, top restaurants, shopping, and more. Exceptional amenities include a full gym roof garden, and a large indoor pool rarely found in the downtown core! (id:59911)
New Times Realty Inc.
Ph09 - 195 Redpath Avenue
Toronto, Ontario
Experience Elevated Living in This Stylish Penthouse Suite! Welcome to your new home at Citylights on Broadway South Tower. This spacious 1-bedroom plus enclosed den, 2-bathroom penthouse offers modern comfort and smart design in the heart of Midtown Toronto. The den features a sliding door, making it perfect for a home office or a second bedroom. Enjoy sleek finishes and open-concept living with access to an incredible range of resort-style amenities. Over 28,000 square feet of indoor and outdoor space includes two outdoor pools, a rooftop lounge, a chefs kitchen & entertainment area, fully equipped fitness facilities, and more. Located steps from the subway and surrounded by vibrant shops, restaurants, and cafes this is urban living at its finest. (id:59911)
Pmt Realty Inc.
21 Nomad Crescent
Toronto, Ontario
Welcome to 21 Nomad Crescent. Endless possibilities await you! Live in, renovate or build your dream home. Ideally situated at Bayview & York Mills, close to all amenities such as top private/public schools, shops, restaurants, public transportation, 401/404 highways and a mere minutes walk to the picturesque Windfields Park. Once inside this sprawling side-split home of approximately 6,600 square feet of total living space, one shall find 3+1 bedrooms, 4 bathrooms, a gourmet eat-in chef's kitchen, multiple gas fireplaces, and an indoor health spa complete with a swimming pool, hot tub, and sauna just a few of the many features this home offers. (id:59911)
Harvey Kalles Real Estate Ltd.
3402 - 65 St Mary Street
Toronto, Ontario
Luxury U-Condo, Bloor & Bay, Bright & Spacious 2 Bedroom With 2 Bathrooms, 9 Ft. Ceiling, 896 Sf + 277 Sf Balcony. South East Corner Unit. In U Of T Campus, Steps To Queen's Park, 3 Subway Stations, Shops, Restaurants, Yorkville. (id:59911)
Harvey Kalles Real Estate Ltd.
1323 - 57 St Joseph Street
Toronto, Ontario
Welcome To 57 St Joseph Street Unit 1323, A Gorgeous 2 Bedroom Loft Unit At Luxurious Cresford Building! Prime Bay & Wellesley Location! Fantastic East City Views! Large Picture Windows, Impressive 9Ft Ceilings, Walk-In Closet, Elegant Hardwood Floors Throughout, Beautiful Upgrades. Premium Amenities: Gym, Party Room, Concierge Service, Outdoor Pool, And Barbecues. Just Steps From U Of T Campus, Yorkville Shopping Area, Wellesley Subway Station, Restaurants, Parks, And More. (id:59911)
Bay Street Integrity Realty Inc.
11 Hillgartner Lane
Binbrook, Ontario
Welcome to 11 Hillgartner Lane, a rarely available premium end-unit bungalow located in a quiet, well-maintained retirement community. This thoughtfully designed and spacious home features rich engineered hardwood flooring throughout the great room, an open-concept living and dining area, soaring 9-foot ceilings, and a warm, inviting gas fireplace. The bright and functional kitchen is equipped with stainless steel appliances, a pantry, and a sun-filled eat-in area perfect for casual dining. Enjoy the everyday convenience of main floor laundry and an elegantly upgraded floor-to-ceiling glass shower in the main bath. Take in the breathtaking, unobstructed views of greenspace as you step through your 6’ patio doors to a beautifully crafted engineered back deck with durable aluminum railings and a retractable 6” awning—an ideal space for outdoor entertaining or peaceful relaxation. The professionally finished basement offers a cozy rec room with plush berber carpeting, a second full bathroom with a deep soaker tub, and ample storage space with built-in shelving. Complete with an oversized single-car garage and driveway this exceptional home offers a rare blend of comfort, style, and tranquil living in an unbeatable location. (id:59911)
Keller Williams Edge Realty
G15 - 2340 Dundas Street W
Toronto, Ontario
**LOW RENT** BE YOUR OWN BOSS WITH UNLIMITED INCOME POTENTIAL WITH NO FRANCHISE / ROYALTY FEE WITH HIGH TRAFFIC FROM 3 RESIDENTIAL BUILDINGS ABOVE AND THE SUBWAY AND COLLEGE. A unique opportunity to acquire a popular, fully-equipped Poke/Bubble Tea business in the popular Crossways Mall at the busy intersection of Dundas and Bloor. The store is well-equipped with ample seating and a lively, fun atmosphere, making it ideal for children's parties and company gatherings. Owner recently added Cheesecake Factory products as an additional offering. Current rent is $2,881.50 + HST, 4 years remaining on the lease, with an option to renew for a further 5 years. Rent includes all utilities! Full training and access to suppliers will be provided to the purchaser. EXTRAS All chattels and inventory included in the price. List of chattels available on request Poke/Bubble Tea business in the popular Crossways Mall at the busy intersection of Dundas and Bloor. (id:59911)
Spark Realty Inc.
Lph6 - 7895 Jane Street
Vaughan, Ontario
To "The Met" Enjoy Unobstructed Sw Views From Large Balcony. This 2Bdrm 2Bath Has 9Ft Ceilings And Plenty Of Natural Light. Open Concept Floorplan With Ss Appl. In Kitchen And Laminate Throughout. Master Ensuite O/L Sw Views And Has 3 Pc Ensuite. Laundry In Suite. 5 Min Walk To Vmc Subway & Bus Station Major Transit Hub. 9 Min To York U. 40 Min To Downtown Toronto. Easy Access Hwy 400 & 407, Ikea, Cinema, Restaurants, Vaughan Mills Shopping Mall Are Minutes Away. (id:59911)
Century 21 The One Realty
14 Turbinia Court
Grimsby, Ontario
Welcome to this almost new, rarely offered bungalow on a quiet court location situated between the lake and wine country. Perfect for the down-sizer, professionals, and those starting out. This fully finished top-to-bottom home offers 2+1 bedrooms, 3 bathrooms, main floor laundry and 9ftceilings. Step into the open-concept main living area, where the kitchen features granite countertops, a stylish undermount double sink with an updated faucet, a classic subway tile backsplash, a convenient breakfast bar, and pendant lighting—perfect for cooking and entertaining. The bright and inviting living room leads seamlessly to your westerly exposed deck, creating a perfect space to enjoy and relax. Retreat to the cozy and sun-filled primary bedroom, complete with multiple windows, a walk-in closet, and a 5-piece ensuite featuring a double sink vanity and upgraded cabinet colour. The fully finished basement is a standout, offering oversized windows, a spacious rec room, a 3rd bedroom, a sleek 4-piece bathroom, and abundant storage—ideal for additional living space or hosting guests. Additional upgrades and features include modern interior doors and hardware, stylish pot lights, upgraded front bedroom flooring, and an irrigation system. Located just minutes from the YMCA, the beach, a hospital, schools, park, and highway, this home offers both comfort and convenience. Book your private viewing today andexperience 14 Turbinia Court! (id:59911)
Keller Williams Edge Realty
2176 Sunnydale Drive
Burlington, Ontario
Immaculate and one-of-a-kind home with the perfect blend of style, space, and flexibility. Smart design for multi-generational living or rental income potential. Bright, open concept layout with tons of natural sunlight. Warm and inviting living room with a custom statement fireplace & tv wall. Beautiful, modern kitchen featuring high end stainless steel appliances, sleek finishes and plenty of counter space. Perfect for cooking, hosting, or everyday family meals. Convenient walkout from kitchen to main level deck, ideal for quick BBQs. Generous sized bedrooms. Fully finished self contained basement apartment complete with its own entrance, full kitchen, stainless steel appliances, spacious living/dining area, large bedroom and 3pc bathroom. Separate laundry on each level for privacy and convenience. Massive and private deep backyard with an additional deck complimented with a hot tub that offers your own private and tranquil escape. Unwind in the hot tub and/or enjoy summer meals on the deck. Bonus powered shed perfect for a workshop or extra storage. Situated on a deep mature lot (50 x 120) on a quiet, family-friendly pocket of desirable North Burlington. Only minutes to the QEW, GO Train Station, great schools, all shopping including Costco, restaurants and all essential amenities. Double bonus, minutes to trendy Downtown Burlington and the Lake! Perfect Location, Amazing opportunity to get into this incredible neighborhood and call this place your home for many years to come. Over 2000 sq ft of living space with the finished basement. (id:59911)
RE/MAX Real Estate Centre Inc.
1940 Ironstone Drive Unit# 219
Burlington, Ontario
Welcome to this stylish bachelor suite at 1940 Ironstone Drive in Burlington! This bright and modern unit features granite countertops in the kitchen, a 4-piece bath, and new vinyl floors throughout the living area. With 9-foot ceilings and wall-to-wall windows, the open-concept design offers a spacious feel, perfect for everyday living. Step outside to your own private terrace, providing an impressive 260 sq. ft. of outdoor living space. This condo also includes one underground parking spot. Enjoy fantastic amenities in this Pet Friendly building, including; 24-hour security, a party room, billiard room, media room, gym, yoga studio, and a rooftop patio with BBQs. Conveniently located steps to shopping, dining, and public transit, this condo is ideal for those seeking a modern, convenient lifestyle. (id:59911)
Real Broker Ontario Ltd.
