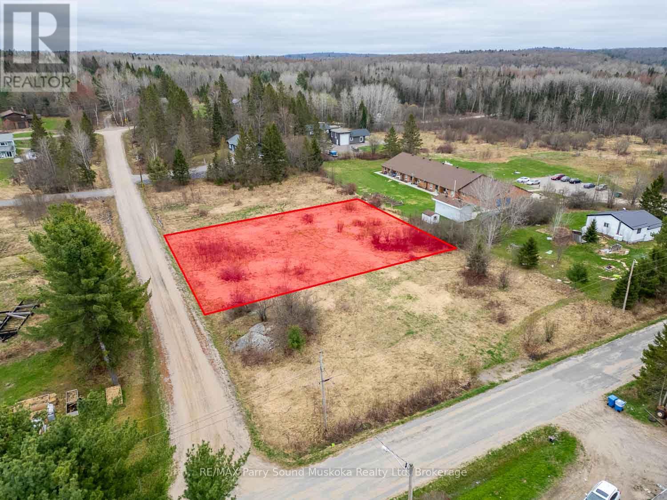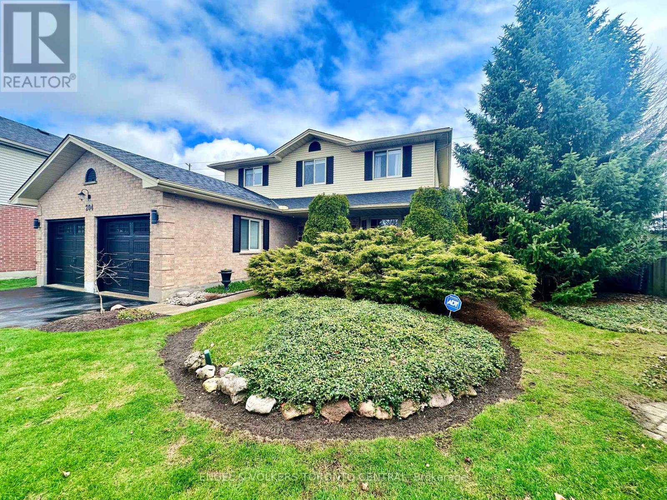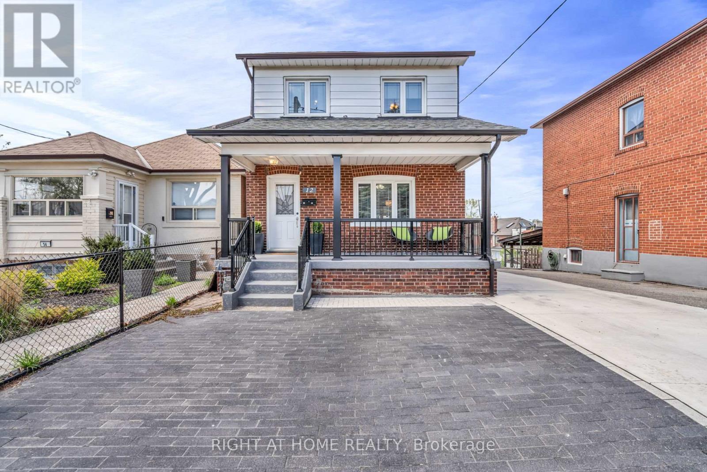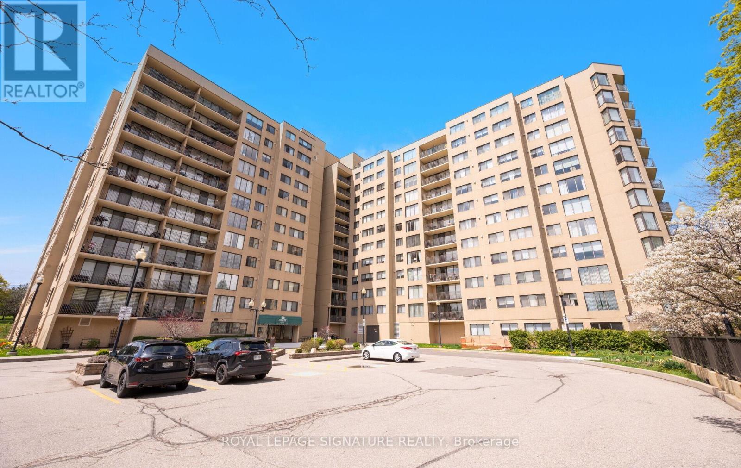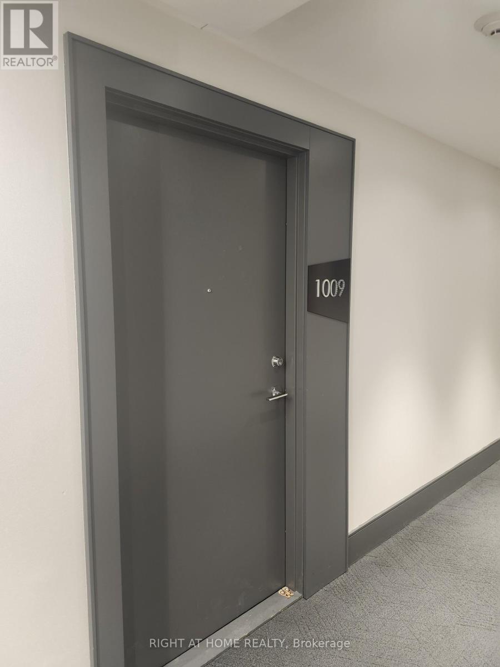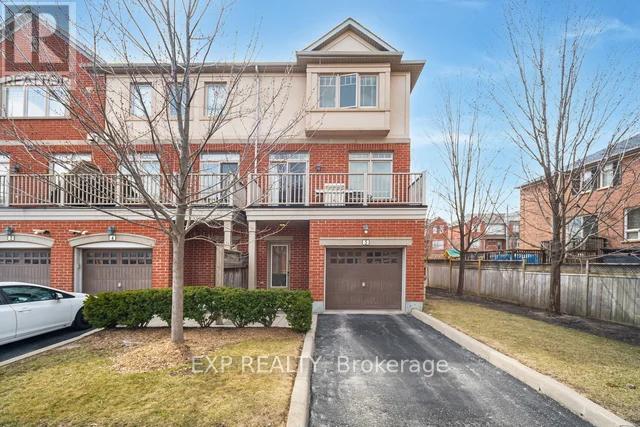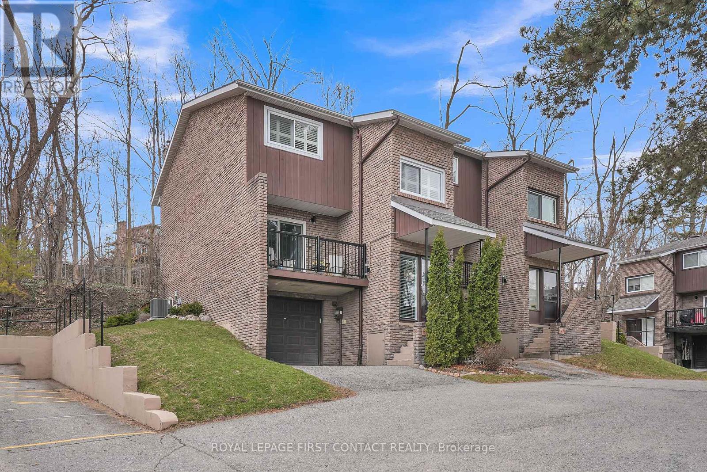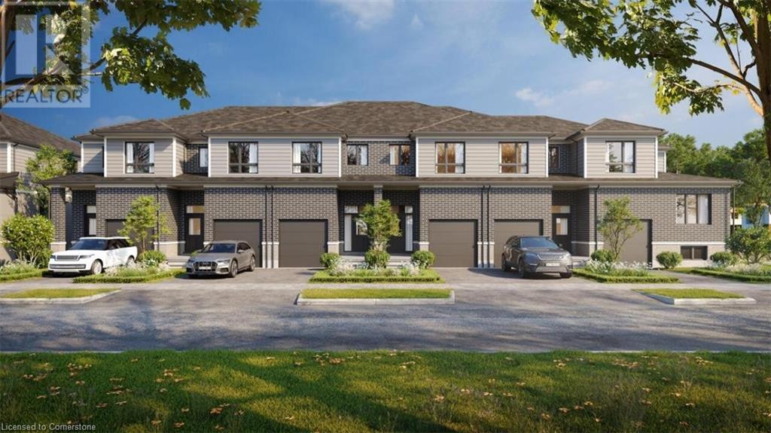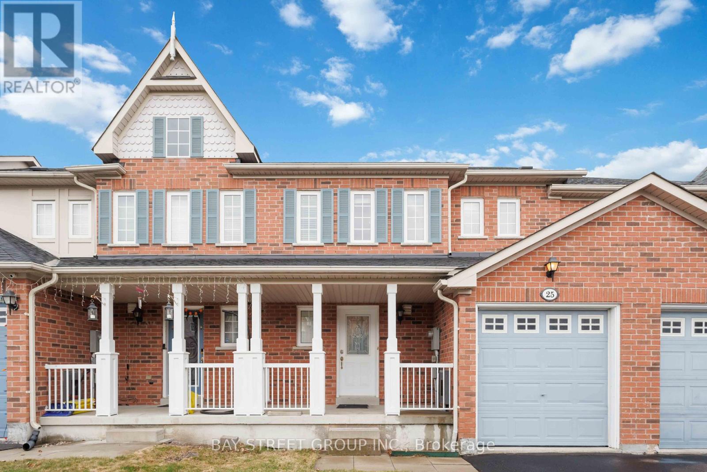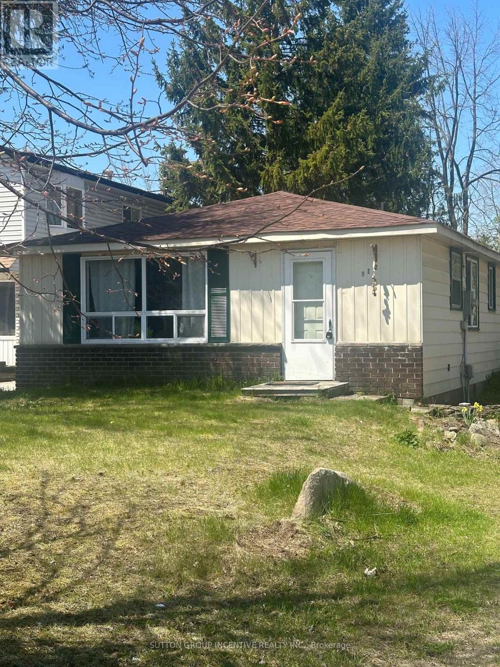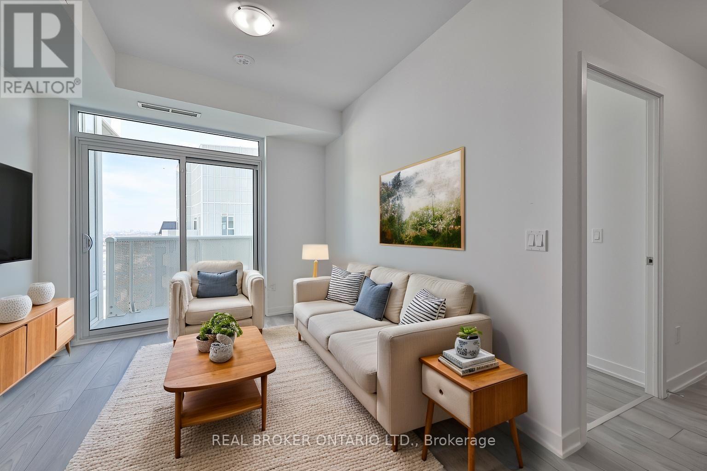1889 South Horn Lake Road
Magnetawan, Ontario
Located on the shores of desirable Horn Lake, within a short drive of the village of Burks Falls, this spacious home offers a fresh slate ready for your own personal ideas and design to make this the perfect lakeside home or cottage. As you step inside, a Muskoka room immediately welcomes you offering a place to hang your hat and perhaps a lovely seating area for morning coffee. Custom trim, cabinetry and doors are prominent throughout this beautiful home. High ceilings complement a generous living area featuring a wood stove, and a walk out onto a large deck spanning the entire length of the home. Entering the kitchen/dinning area you will notice the custom cabinetry with ample storage, the adjoining pantry, the walk out to the deck and lots of space for meals with family and friends.The large primary bedroom not only takes advantage of the lake views with an additional walk out to the deck but also has a 3 pc ensuite as well as a walk in closet. There is a second bedroom and an office situated on the main level as well as a central 3 pc bathroom with a hybrid walk in tub.The lower level offers a billiards room and a media room, both with walk outs plus a 3rd bedroom. A 3 pc bathroom is strategically located by an entrance from the patio leading down to the waterfront. Laundry, storage and utility rooms are located on the lower level.Other features include in floor radiant heat throughout, a heated 2 car garage, steel shake roof and Generac power backup. (id:59911)
RE/MAX Parry Sound Muskoka Realty Ltd
00 King Street
Magnetawan, Ontario
Nice level building lot on in Magnetawan, just over a 1/2 acre and 136' of frontage on King Street. Located close to the Post Office, Ahmic Marine, The Grill & Grocery and well as the popular Lion's Park public beach. There are boat launches for both Ahmic and Cecebe lakes close by for access to the sought after Magnetawan lake system. (id:59911)
RE/MAX Parry Sound Muskoka Realty Ltd
10 Alex Lane
Seguin, Ontario
Build your dream getaway on beautiful Maple Lake! Just two hours from Toronto and only 15 minutes from Parry Sound, this prime waterfront lot features 108 feet of sandy, shallow shoreline, ideal for families with kids. With hydro at the back of the lot and year-round access via a privately maintained road, it's ready for your cottage or home build. The treed lot offers privacy, gentle terrain, and northeast-facing lake views. This is a solid opportunity to enjoy four-season fun in a peaceful, natural setting. (id:59911)
RE/MAX Parry Sound Muskoka Realty Ltd
109 Silver Birch Avenue
Wasaga Beach, Ontario
Welcome to this beautifully updated 3-bedroom, 2-bathroom home nestled on a quiet, mature street just minutes from schools, shopping, and the stunning shores of Georgian Bay. This charming property boasts numerous upgrades, including windows, doors, roof, and moreoffering modern comfort and peace of mind. The open-concept main floor features a stylish peninsula kitchen that seamlessly flows into the living and dining areas, all finished with durable ceramic flooring. Patio doors lead to a spacious deck with outdoor gas barbecue hookup and a private backyard with beautifully landscaped, low-maintenance gardens ideal for relaxing or entertaining. The fully finished basement adds valuable living space with a large rec room warmed by a cozy gas fireplace, an additional bedroom, and a full 4-piece bath with jacuzzi tub, perfect for guests or extended family. A double attached garage completes the package, making this move-in ready home an ideal blend of comfort, convenience, and location (id:59911)
RE/MAX By The Bay Brokerage
670 Indian Grass Street
Waterloo, Ontario
This is power of sale, Excellent opportunity to own a relatively new house in fastest developing community of Waterloo, Vista Hill, 2225 Sq Ft, Main Floor Pot Lights, Granite Counter Top With The Kitchen, Stainless Steel Appliance. (id:59911)
Aimhome Realty Inc.
324 East 33rd Street
Hamilton, Ontario
currently tenanted. 24 hour notice required. (id:59911)
Rock Star Real Estate Inc.
335 Elsie Macgill Walk
Ottawa, Ontario
Sun-Kissed, Spacious 6-Bedroom Home for Lease Welcome to this beautiful, newly built home that combines comfort, space, and privacy. Nestled on a serene ravine lot, this sun-kissed property offers the tranquility you crave with stunning views all year round. The home boasts **6 spacious bedrooms**, including 5 on the second floor and a guest bedroom on the main floor, ideal for extended family or visitors. Enjoy generous living spaces throughout, perfect for both entertaining and daily family life. Conveniently located, this home is within close proximity to **elementary schools, shopping complexes, churches**, and other amenities. It's a perfect choice for families seeking both comfort and convenience. Dont miss this opportunity to lease a home that offers both luxury and a prime location! - exclude basement (if interested, full house is $4750 offers 8 Bedrooms, 6 bathrooms) (id:59911)
Zolo Realty
204 Killarney Grove
London North, Ontario
Welcome to 204 Killarney Grove located on one of the largest lots in the Killarney Neighbourhood. Tucked away at the peak of a beautiful cul-de-sac, this simply breathtaking 3 bed, 3 bath upgraded modern barn-style home features an oversized open concept kitchen combined with dining and living areas, open foyer with exquisite bay windows, and a sun-filled backyard porch walkout that connects each room perfectly allowing seamless flow throughout the main floor. Gourmet, chef-inspired kitchen, paired with spectacular east-facing bay windows, bathes the main floor in natural light throughout the day and cozy sunsets at night, making it an ideal space for both entertaining and daily living. Upstairs features a three bedroom layout with spa-inspired master bedroom private walk-in closet and serene 3-piece ensuite featuring heated flooring and a private jacuzzi overlooking the backyard. A peaceful place to relax and enjoy a good book. At a staggering ~7255 sq.ft lot, this home features an expansive private backyard home to large mature trees, meticulously groomed plants and hedges, multiple storage sheds and a treehouse playground perfect for backyard events, summer weekends with the kids or a private getaway just steps from your back door. A few additional features include a custom finished basement with living and storage space, a powder room, separate laundry room with side-entrance and a two-car garage with a built-in workshop, among others. This stunning home has it all. Local amenities include multiple hiking trails, grocers, malls, hospitals, public transit and highway 401 accessibility, and schools, including Western University & Fanshawe College - all within a 10 minute radius. Your perfect London living experience awaits you at 204 Killarney Grove! (id:59911)
Engel & Volkers Toronto Central
6645 Upper Canada Crossing
London South, Ontario
Welcome to 6645 Upper Canada Crossing! Experience luxury living in this custom-built executive home in the highly sought-after Talbot Village, one of London's premier southwest communities. Perfectly situated in a family-friendly neighbourhood, this home offers easy access to top-rated amenities, including a YMCA, parks, shopping, and one of the city's best French schools just a short walk away. Enjoy leisurely family bike rides or strolls and support local businesses with a stop for ice cream or lunch. Plus, with quick access to Highways 401 and 402, commuting is effortless. Boasting 3,500 sqft + above grade plus a fully finished 1,180 sqft + lower level (4,500 sqft +), this meticulously designed 5-bedroom (4+1), 4-bathroom home is loaded with upgrades and features a stucco and brick exterior siding. Natural light floods the spacious interior through oversized windows, enhancing the thoughtful open-concept layout. Step inside to find elegant hardwood flooring, extensive pot lighting, and intricate trim work, including stunning custom ceilings. The main floor offers a private office, a formal dining room, and a gourmet chef's kitchen, complete with granite countertops, floor-to-ceiling cabinetry with crown moulding, a large island, a pantry, and a stylish backsplash. Upstairs, you'll find generously sized bedrooms, a shared bath, and a primary suite with a spa-like 5-piece ensuite. The fully finished basement extends the living space with a cozy family room featuring a gas fireplace, a custom-built bar for entertaining, an additional bedroom, and a full bathroom. Don't miss the chance to call this spectacular home one of the finest in Talbot Village! (id:59911)
Pontis Realty Inc.
617 - 285 Duffern St. Street W
Toronto, Ontario
Best Deal! Must See! Brand New! Never-Lived-In! Really Luxury! Quite Bright! Very Spacious! Wonderful Location! Very Close To All Amenities! Free Internet! Super Nice Landlord! Please Come On! Please Do Not Miss It! Fully Enjoy The Highest Quality Of Real Life! (id:59911)
Jdl Realty Inc.
Basement - 485 English Rose Lane
Oakville, Ontario
Welcome to this Supper clean fully furnished two bed room basement apartment in a detached house , separate entrance, ensuite Laundry, Recently renovated , new stair case, new vinyl Floor , new professional painted throughout, new bathroom vanity with quartz counter top, new toilet. One driveway parking spot available, 30% of utilities. Desirable oakville Iroquois ridge north Neighbourhood, Top rated school including Iroquois Ridge High School, french immersion Munn's public school , very convenient location , close to community centre, highway 403, shopping centre, library , go station... (id:59911)
Real One Realty Inc.
2808 - 20 Shore Breeze Drive
Toronto, Ontario
A rare gem in the city. This unique 1+1 layout combines city convenience with lakeside luxury. With 9-ft ceilings and an open plan design, the spacious interior is flooded with light from large floor-to-ceiling windows. The kitchen features high-end stainless steel appliances, quartz countertops, and marble tiles. A private balcony offers serene lake views. Enjoy premium amenities including a fitness center, pool, sauna, and party room. The highly acclaimed Kingsway College School, a private high school is conveniently located in the building. Showings available from 8 AM to 8 PM, with 3-hour notice. Strongly recommended to show early for sunrise with 12 hours prior notice. (id:59911)
Exp Realty
55 Burlwood Road
Brampton, Ontario
Welcome to 55 Burlwood Dr., a true gem in the prestigious Estates of Pavillon community in Brampton. This extraordinary residence offers the pinnacle of luxury living, boasting over 5,800+ sqft of exquisitely crafted space that blends elegance, comfort, and sophistication. The home's grandeur is evident from the moment you approach, with 85 ft of frontage setting the stage for the opulence that lies within. Enter through the double doors to a grand foyer with 10-ft ceilings on the main floor, expansive windows, and exquisite crown moulding, creating an immediate sense of luxury and openness. This home features 6 spacious bedrooms and 6 tastefully designed washrooms, perfect for large families or those who enjoy entertaining. Two separate staircases lead to the second floor, ensuring ease of access, while 9-foot ceilings enhance the airy feel of the upper level. At the heart of the home is the stunning main kitchen, equipped with high-end, built-in appliances that cater to every culinary need. Additionally, a separate chef's kitchen offers even more space for gourmet cooking or hosting special events. The living spaces are enhanced by two gas fireplaces, adding a cozy touch to the luxurious atmosphere. Over $500k has been invested in renovations, ensuring that the home features top-of-the-line finishes and materials, from gleaming hardwood floors to designer light fixtures. Backing onto a serene rural property with a beautiful treed view, you'll enjoy a tranquil and private oasis right in your backyard. Whether you're relaxing on the patio or hosting a summer barbecue, the peaceful surroundings offer a retreat from the hustle and bustle of city life. Additional features include a 4-car garage, ideal for car enthusiasts or those needing extra storage, and a convenient second-floor laundry that simplifies your daily routine.. (id:59911)
Pontis Realty Inc.
Lph07 - 2220 Lake Shore Boulevard W
Toronto, Ontario
Welcome Home to Lower Penthouse 07 with Spectacular South Facing Direct Lake Views, 46th Floor, 1 Bedroom with Large Walk-in Closet + 1 Generously Sized Den, 10 Ft Ceilings Throughout, Floor-To-Ceiling Windows in the Highly Desirable Humber Bay Shores Waterfront Community. Large Open Concept Living, Stainless Steel Kitchen Appliances with Pot Lights and Under-Cabinet Lighting. Enjoy Your Morning Coffee On Your Large Balcony with Composite Deck Tiles. Entire Unit Recently Painted and Immaculate. Conveniently Located, Steps From The Lake, Humber Bay Park, Marina, Restaurants, TTC Streetcar, Mimico GO Train Station, Hwy 427, QEW and Gardiner Expressway. 60,000 Sq Ft. of Retail Including Metro, Starbucks, Shoppers Drug Mart, LCBO, TD Bank, Scotiabank. State of The Art Amenities 30,000 Sq. Ft. CLUB W Including Luxurious Party Rooms, Fitness Centre, Indoor Pool, Yoga Studio, Steam Room, Squash Court, Therapy Room, Theatre, Outdoor Lounge, Rooftop BBQ, Outdoor Putting Green, Games Room, Library/Workspace, Kids Craft Room, Guest Suites. Includes One (1) Parking and One (1) Locker Conveniently Located On P2 Next to Elevator. Must See! This Unit and Building Will Impress Your Fussiest Clients. The Virtual Tour Does Not Do It Justice, MUST SEE the View in Person!! (id:59911)
Homelife Landmark Realty Inc.
1165 Glenashton Drive
Oakville, Ontario
Welcome to 1165 Glenashton Dr, A Beautiful Detached Home in Oakvilles Sought-after Wedgewood Creek Community *Conveniently Located Near Iroquois Ridge High School, the Community Center, Library and Shopping *This Home Offers Both Comfort And Convenience. *This Spacious Home Features Formal Living/Dinning/Family Room, 4 Large Bedrooms, A Finished Basement *The Gorgeous Inground Pool Would Be The Most Popular Spot for the Upcoming Summer Season *Just Perfect for Relaxation and Entertaining *Recent Upgrades Include Newer Pool Liner (2019), Furnace (2019), New Ground Level Flooring (2019), 2nd Floor Carpet (2019), Washer and Dryer (2019). Don't Miss It! (id:59911)
Homelife Landmark Realty Inc.
1275 Valerie Crescent
Oakville, Ontario
Perfect Link Home Available For Rent In A Sought-After Clearview area of Oakville!The house has total of 4 bedrooms(include 1 bed in basement) and 4 washrooms.The second floor has a sun-filled primary bedroom with a 4-piece en-suite bathroom, two generous-sized bedrooms, and a 5-piece main washroom With Double Sinks.The basement is finished and has an extra renovated bedroom with a 3-piece ensuite bathroom.The Main Level Offers A large Living Room, A Dining Room, Powder Room And Kitchen With gorgeous White Cabinetry.Top-ranked school district of St. Luke, James W. Hill Public School, and Oakville Trafalgar High School.Located in South East Oakville, 2 minutes to HWY QEW, 5 minutes to HWY 403, 7 minutes to Clarkson GO station. Steps to soccer field, tennis court, plazas.Walking distance to James W Hill public school, St. Luke Catholic school, Oakville Trafalgar High school district.Property is vacant and move in ready!! Tons of storage options in garage and in basement! A Minimum One Year Lease. Rental Application, Credit Report, References And Letter Of Employment, Pay stubs, are Required. (id:59911)
Homelife Landmark Realty Inc.
525 - 830 Lawrence Avenue W
Toronto, Ontario
Stunning Treviso Condos! 1 Bdr + Study -1 Bath (608 Sqft) Modern & Stylish-Living/Dining With Laminate Floors - Spacious Balcony/Terrace - Upgraded Kitchen With S/S Appliances. Primary Bedroom With Closet. Separate Study Area. 1 Parking & 1 Locker Included. Mins To Subway, Fine Dining, Shopping, Transit, Schools, Parks. (id:59911)
Ipro Realty Ltd.
12 Porter Avenue
Toronto, Ontario
Meticulously cared for Three Bedroom Home located in a neighbourhood filled with family focused amenities. Tastefully Decorated throughout with focus on a family sized kitchen with marble Countertop and a Breakfast Island, Stainless Steel Appliances, Marble Countertop and Backsplash. Hardwood Floors On Main and2nd Floors. Finished Basement with Separate Entrance. Spacious 30X113 Lot W/ Private Driveway And 4Level Backyard. Great space for living and Entertaining! Location is filled with everyday required conveniences - Stores/Shops, Restaurants, Bakeries, Schools, Community Centre, Public Transit and easy access to hwys. Don't forget to check the Virtual Tour and come in for a visit. (id:59911)
Right At Home Realty
409 - 6500 Montevideo Road
Mississauga, Ontario
Tucked away in a quiet, tree-lined street, lies a charming building that offers a rare blend of comfort, character, and convenience.This is not your average cookie-cutter! This 4th floor Unit with spectacular south east facing views, an abundance of natural light sits perfectly among primarily residential homes, giving the area a gentle, suburban feel. As you enter the apartment, you're immediately struck by the generous proportions of the space. At approx. 850 SQF including outdoor balcony, the apartment is sprawling, efficient and thoughtfully laid out, with laminate floors throughout. The living room is wide and inviting, with natural light thanks to a large sliding door that leads to a private balcony. This open concept design lends a natural flow to the space that encourages relaxation whether that's curling up on a couch with a good book or hosting a quiet dinner with close friends. BBQ to your heart's content on the balcony, perfect for two chairs & a small table. From here, you can admire the stunning city lights or watch the slow rhythm of the street unfold below. Its a place for early morning coffee, quiet reading afternoons. The sizeable bedroom conveniently located for optimal privacy, easily accommodates a king size bed, double closets with a semi ensuite bath - its a personal retreat from the world, serene, still, and softly lit. Location is what sets this apartment apart as it sits within walking trails among beautiful and peaceful lake Aquitaine. Transit available right outside the building connecting w/ Go train. 2 Parking Spots! Maintenance fees cover; heat, hydro, cable TV, wifi, water. Book your showing today! (id:59911)
Royal LePage Signature Realty
92 - 1050 Shawnmarr Road
Mississauga, Ontario
Welcome to this bright and comfortable townhouse with three + one bedrooms, a finished basement, located in a unique, quiet, and green neighborhood near the lake and parks. New modern kitchen with a built-in smart sink system, a reverse osmosis system, and ceiling lighting making it suitable for any taste. The bright, open-concept living and dining area, filled with natural light, offers a perfect space for your whole family to enjoy and use comfortably. Finished basement with access through the garage and a 4-piece washroom is very convenient to use. Despite having two designated parking spots in the garage, its size allows for parking up to three cars, depending on their dimensions. The uniqueness of the neighborhood lies in its proximity to central Port Credit with amazing restaurants, cozy cafés, city amenities, and waterfront of the lake, parks, and overall safety, offering great advantages for its residents. (id:59911)
Royal Team Realty Inc.
1009 - 10 De Boers Drive
Toronto, Ontario
The "Avenger" Layout at the Desirable Avro Condominium. Functional open concept unit divided over 610 SqFt into a Two Bedroom And Two Bathroom condo. Large Unobstructed East Facing Balcony With Clear View. Great Location, Walking Distance To Sheppard Ave W, Subway, Downsview Park. A Short Walk From Yorkdale Mall And Area Hwys. Parking And Locker Included. Available June 1st. (id:59911)
Right At Home Realty
39 Birdstone Crescent
Toronto, Ontario
Welcome to 39 Birdstone Crescent, a charming 3-bedroom, 3-bathroom townhouse in Toronto's vibrant Junction neighborhood. With 1,400 square feet of living space, this home offers an open-concept design that connects the living, dining, and kitchen areas, perfect for family gatherings. The modern kitchen features contemporary finishes, and the private balcony provides a relaxing outdoor space. Each spacious bedroom has natural light and ample closet space. Enjoy the convenience of a built-in garage and an additional driveway parking spot. Located near St. Clair Avenue West and Weston Road, with a Walk Score of 91, this home is close to shops, restaurants, parks, schools, and public transit, offering easy access to everything. Don't miss out on this opportunityschedule a viewing today! (id:59911)
Right At Home Realty
2111 - 3 Rowntree Road
Toronto, Ontario
Spacious corner unit on the top floor with abundant sunlight and spectacular views of trails, ravines, and the CN Tower. This unit is an approximate 1,300 sq. ft. condo features Extra High Ceilings with Large Windows, Laminated Hardwood Floor & Granite Kitchen Countertop and a netted balcony. Comes with 2 parking spots and is close to Rowntree Mills Park, Humber River Trails, and shopping. Prime location near York Kipling GO, Finch LRT, and major highways. Amenities include a gym, pool, sauna, tennis courts, playground, party room, gated security, and more perfect for any lifestyle. **EXTRAS** Fridge, Stove, Washer, Dryer, 2 Parking Spots, 24 Hour Gated Security (id:59911)
Exp Realty
2112 - 285 Enfield Place
Mississauga, Ontario
Client Remarks## Very Convenient And Amazing Location In Sq 1 Area## Close To All The Highways## Schools## Bus Stop & All The Amenities Very Spacious 2 Bed Room //2 Wash Room + Den//Balcony//Clear View. Apartment Will Be Clean Professionally Before Lease Start Date. (id:59911)
Century 21 People's Choice Realty Inc.
Main - 98 Ambleside Drive
Brampton, Ontario
Location//Location//3 Bdrm, 1 Bathroom on the Main Floor. Beautiful Curb Appeal & Landscaping + Lovely Front Porch. New Main Lvl Flooring. Kitchen W/Granite Countertop & Backsplash, High End Ss Appl's (Gas Stove, Fridge), Extra Pantry. Open Concept, Formal Living Rm W/Crown Mldg. Huge Deck And Backyard Oasis. Steps To Schools, Sheridan, Hwy 10, 407/410, Shoppers World, And Downdown Brampton, All Amenities. Great Neighborhood & Schools In The Area. 1 Extra Shared Rec Room & 3 Pc Bath In The Basement. (id:59911)
Century 21 People's Choice Realty Inc.
5 - 5725 Tosca Drive
Mississauga, Ontario
Corner unit look like a semi, with dedicated parking spot. Bright & Spacious Townhouse in Desirable Churchill Meadows. Discover this charming 3 bedroom house that offer nearly 1930 sq ft of comfortable living space. Designed for comfort and functionality, this home is perfect for families looking for space, style, and convenience. Enjoy many upgrades through out the house, kitchen floor, pot lights, extended kitchen cabinets & more. Door to garage for convenience. This home boasts a bright, open-concept layout flooded with natural light. Quick access to Highways 403, 407, and 401. Nestled in a family-friendly neighborhood, you'll be close to top-rated schools, lush parks, shopping, and convenient public transit. Explore every detail with our virtual tour! Don't let this gem slip awaymake it your dream home today! (id:59911)
Exp Realty
59 - 3515 Odyssey Drive
Mississauga, Ontario
Best Investment Opportunity. Unit Is Already Leased! Excellent Opportunity To Purchase One Of Best Units, Approx. 1184 Sq.Ft, Prime Location In Gta West Market At The Corner Of 9th Line And Eglinton Ave. Very Busy Plaza With All Kind Of Different Businesses. This price is only for the property without the business. Please do not go directly. The unit is already leased. (id:59911)
RE/MAX Gold Realty Inc.
2708 - 30 Gibbs Road
Toronto, Ontario
Condo for Lease in Toronto. This Beautiful Unit Features 2 Bedrooms And 2 Bathrooms With An Amazing View Of The City's Skyline.Unobstructed West View And Large Windows Help Fill This Unit With Lots Natural Light. Modern Kitchen With Stainless Steel Appliances And Quartz Counters. Amazing Location. Minutes Of Downtown, Steps To Transit, Shopping, Dining, Grocery Stores, Highway, Parks, And Much More. Just Move In And Enjoy! (id:59911)
Coldwell Banker Dream City Realty
1062 Churchill Avenue
Oakville, Ontario
MAIN FLOOR ONLY! Sun Filled Detach Bungalow in Oakville, Main Floor Only. Totally Renovated From Top to Bottom. Great Family Home on A Large Lot With Huge Windows in Living and Dining Areas. 4 Car Parking (One Indoor, Three Outdoor). Cottage-Like Private Backyard with Mature Garden. Just Steps to Top Rated Schools. Parks/Trails, Pools, Shopping Centers, Community Center, Go Station, Easy Commute to Toronto Via Highways. (id:59911)
Ipro Realty Ltd.
35 - 5359 Timberlea Boulevard
Mississauga, Ontario
This versatile industrial condo in Mississauga offers the perfect blend of functionality and convenience, featuring soaring 18-foot ceilings and a drive-in shipping door that make operations seamless. Inside, a dedicated front office with a washroom provides a comfortable workspace, while the mezzanine adds valuable office or storage space for growing businesses. With ample parking right at your doorstep, this unit is a rare find for those seeking efficiency and affordability. Conveniently located just minutes from major highways, it ensures easy access for logistics and transportation. Whether you're expanding your business or making a strategic investment, this prime industrial space is an opportunity you wont want to miss. (id:59911)
Cityscape Real Estate Ltd.
209 - 3525 Kariya Drive
Mississauga, Ontario
Well maintained fully Furnished apt. in sq one area, Large Living and Dining hall. Family size Kitchen with granite counter top and breakfast bar, Lots of kitchen storage space. Big size Bed Room with huge W/I closet, Big oversize den converted to enclosed second bed room, , Open balcony, No buildings on window side, Building has top notch amenities. Schools at walking distance. Walk to square one. GO station in walkable distance. MIWay transit closeby. Family size Fridge, Newer SS Stove, Newer B/I Microwave, B/I Dishwasher, Newer laundry set. Swimming pool, gym, library/media room, movie hall, games room, barbeque, roof top amenities. A great home for a small family that wants a decent living. (id:59911)
Sutton Group Realty Systems Inc.
5 - 1 Beckenrose Court
Brampton, Ontario
Daniels Beckenrose Townhouse In Most Desirable Area In The Neighborhood Surrounded By Park Lands, Trails, Shops, Schools And Restaurants, Minutes To Highways 407 & 401, Plus Public Transit, Big Living And Diving Area With Street View, No House On Front, Walking Distance From New Plaza, School, Bank, One Garage And One Driveway Parking ( Very Rare In This Complex). (id:59911)
Century 21 Property Zone Realty Inc.
5 - 2501 Steeles Avenue W
Toronto, Ontario
Exceptional opportunity to acquire a well-established and highly profitable furniture business specializing in premium wood products, including bunk beds, nightstands, desks, mattresses, sofa beds, and dressers. As a direct importer, the business has a strong, proven sales record across Canada and the U.S., with both a successful online platform and a thriving brick-and-mortar presence. This turnkey operation offers a solid market share, consistent revenue, and high-profit margins. The sale includes all trademarks, websites, and business assets. Owners are retiring and will provide training to ensure a smooth transition. Don't miss this rare investment opportunity in a high-visibility, high-traffic location! (id:59911)
Century 21 Atria Realty Inc.
Upper - 28 Longbourne Drive
Toronto, Ontario
Prime Location. Peaceful family oriented neighbourhood with schools, Parks, highways and shopping close by. This well maintained 4 spacious Bedrooms, Huge living room, Eat in kitchen with bright breakfast area with 1.5 Washrooms raised bungalow property offers separate entrance to main level through wide porch. Hardwood flooring with updated baseboards and lighting throughout. Sun filled rooms with a wide lot home that is equipped with thermal windows. Separate Laundry included with brand new machines. Access to Huge backyard at the back. Beautifully Landscaped. Short walk to Westgrove park, Parkfield Junior Public School, Martinway Plaza nearby for all the shopping you need, TWO TTC bus stops near the property that takes you directly to KIPLING Subway station with one bus ride ONLY in less than 20min. Easy access 2 bus routes to transport to any location in GTA. (id:59911)
Panorama R.e. Limited
718 - 3200 William Coltson Avenue
Oakville, Ontario
Welcome to an exceptional 1-bedroom condo for rent in the prestigious Upper West Side development. This unit, the largest 1-bedroom in the building, spans an expansive 635 sq ft of interior space, complemented by a charming 50 sq ft balcony. Enjoy wide plank laminate flooring, modern kitchen with stainless steel appliances and subway tile backsplash, and elegant 4 pc bathroom, digital lock, fob and combination access system. The Upper West Side development offers an array of exceptional amenities which include Gym, Party Room, Outdoor Space on 11th floor that further enhance your lifestyle. Nestled in a prime location, this condo places you near a plethora of shops, restaurants, and the convenience of HWY 403 for easy commuting. (id:59911)
Royal LePage Real Estate Services Ltd.
420 - 60 George Butchart Drive
Toronto, Ontario
A must see! A One of A Kind 1+1 Bedroom Condo in the Prestigious & Resort like Saturday in the Park condos. This Premium Luxury Condominium is situated in the Gorgeous 270+ Acre Downsview Park & has a over 450sqft of private western exposer terrace which allows you to enjoy sunsets and Park views. Inside, the upgraded open concept and spacious kitchen is beautifully filled with light from the floor to ceiling windows and is complete with all stainless steel appliances including a beautiful built-in oven/counter top range, stunning stone counter tops and vinyl floors. The building features professional 24-Hour Concierge service, Incredible fully equiped Gym with Spinning bike room, yoga studio and TRX equipment/Heavy Bags, resort like party room that extends to an outdoor patio lined with cedar trees and has multiple Bbqs, Meeting & Billiards Rooms, Business Centre with WiFi, Kids Play Room, Bike Storage, Guest Suite, Visitor Parking, and Pet Wash Area. Public transit at your door step and walking distance to TTC Subway & GO Train. Mins to 401/400/427. Mins away from Humber River Hospital, Yorkdale Shopping Centre, York University and all the amenities of Downsview Park, (walking Trails, sports fields, skate parks, training centers...)perfect for outdoor enthusiasts. Can be leased unfurnished or furnished. (id:59911)
Right At Home Realty
391 Hickling Trail
Barrie, Ontario
Client Remarks Absolutely stunning detached home in the highly sought-after Grove East community in Barrie. The main floor boasts separate living and family areas, a spacious, upgraded kitchen with a breakfast area, and perfect for entertaining. The upper level offers four generous sized bedrooms, including a primary suite with an ensuite bath. and common Bathroom.>>>EXTRAS <<< Fully renovated , AC & Furnaced changed in 2023 , roof changed 2023. Conveniently located just a 15-minute walk to Georgian College, and close to major highways, shopping center, parks, and public transit, near to Lake Simcoe .this home offers an exceptional opportunity for comfortable family living or a smart investment. Don't miss this Great Deal ! schedule your private showing today! (id:59911)
Royal LePage Your Community Realty
6 - 17 St Vincent Street
Barrie, Ontario
Rarely available and truly exceptional, this extensively renovated end-unit townhome is tucked away in the serene "Brownstones Enclave, home to only 12 units, and is only minutes to the lakefront, with a glimpse of Kempenfelt Bay, scenic walking & biking trails, lush parks, and the vibrant downtown core filled with cafes, shops & dining options. Thoughtfully and meticulously upgraded, this residence is ideal for families, professionals, or downsizers seeking a stylish yet low-maintenance lifestyle. The interior showcases high-quality finishes throughout, including durable and on-trend vinyl plank flooring, elegant stair runners,and updated stair railings. Recent light fixtures and classic California shutters enhance the ambiance, creating a bright, welcoming atmosphere.The modernized kitchen is equipped with gorgeous quartz countertops, recently installed stainless steel appliances, and offers a seamless flow to the dining/living areas and walk out to the front patio, perfect for entertaining and everyday living. Comfort and convenience continue with an updated air conditioning unit (2023), a water softener system (2023), roof re-shingled (2022), and an automatic garage door opener with remote access. Not only is this unit tastefully updated, but it is also one of a kind; this unit has a gorgeous rear deck built into the forested area, offering the perfect place to have your morning coffee, read a favourite novel, or entertain and enjoy with loved ones. Essential mechanicals have been well maintained, with the furnace and hot water tank updated in 2017. Exciting upcoming updates are on the horizon, such as replacement of the remaining windows scheduled for 2026, as well as exterior siding repainted, and garage doors refinished and painted scheduled for 2025.With quick access to public transit, commuter routes, and all the amenities downtown Barrie has to offer, this property is the perfect balance of urban convenience and tranquil living- come and take a look today (id:59911)
Royal LePage First Contact Realty
B112 Winter Wren Crescent
Kitchener, Ontario
Freehold towns, to be built and now under construction, in Harvest Park!! CURRENT PROMOTIONS - $20,000 off price (this is already reflected in price on this listing), $5,000 in Design Studio Credit and A FREE FRIDGE, STOVE AND DISHWASHER. This beautiful Daniel model features 3 bedrooms and 2 and a half bathrooms, with an option to add finished basement rec room or 4th bedroom. 9 ft ceiling on the main floor. Other great standard inclusions are quartz counters in kitchen, tile flooring in foyer and bathrooms, laminate flooring in kitchen, dinette and great room. At the 2nd level, the primary bedroom is spacious and features a large walk-in closet and 3 piece ensuite bath. The Daniel is also available with a 4 bedroom layout. Excellent location in a sought-after neighbourhood - near HWY 401 access, Conestoga College and beautiful walking trails. Energy star certified! Sales Centre located at 154 Shaded Cr Dr in Kitchener - open Monday, Tuesday, Wednesday, 4-7 pm and Saturday, Sunday 1-5 pm. (id:59911)
Royal LePage Wolle Realty
24 Elmsdale Drive
Kitchener, Ontario
Welcome to 24 Elmsdale Drive, a well-maintained and move-in-ready 3-bedroom, 1.5-bathroom home nestled in a quiet, family-friendly neighborhood in Kitchener. This charming property features a separate side entrance, offering potential for an in-law suite or added privacy. The bright and functional kitchen includes a sliding door that leads directly to a spacious backyard deck, perfect for outdoor dining and entertaining. Appliances include fridge, stove, dishwasher, washer and dryer, along with central vacuum and a Nest smart thermostat for added convenience and energy efficiency. Outside, the extra-deep driveway accommodates up to 4 cars, while the fully fenced backyard features a 10x10 powered shed, ideal for storage or workshop use. Situated close to schools, parks, shopping, and public transit, this home offers both comfort and connectivity. It’s just minutes from Sunrise Shopping Centre, Meinzinger Park, and Highway 8 access, making commutes and errands a breeze. This property has the location and features to impress. (id:59911)
Exp Realty
307 - 38 Cedarland Drive
Markham, Ontario
Downtown Markham * Fontana Condos * 1 Bdrm + Den w/ 2 Full Baths * Den can be used as a 2nd Bdrm * 9 ft Ceiling * South Facing Balcony * Open-Concept Layout * Modern Kitchen * Unbeatable Location * Steps to Unionville High School, Parkview Public School, First Markham Place, Markham Civic Centre, Viva Transit, Hwy 404 & 407, Restaurants, Supermarkets & etc., * 24-hr Concierge, Indoor Pool, Gym, Party Room, Indoor Basketball Court and Much More (id:59911)
Prompton Real Estate Services Corp.
25 Maple Ridge Crescent
Markham, Ontario
Welcome To Your Next Chapter In the Heart of Greensborough! Step Into Comfort With This Inviting FREEHOLD 3-Bedroom, 2.5-Bathroom Townhouse, Tucked Away In One Of Markham's Most Desirable & Family-Friendly Communities. There Are NO POTL Or Maintenance Fees. This Charming Home Offers The Perfect Blend Of Modern Upgrades & Cozy Living, Ideal For Young Families, First-time Buyers, Or Investors.The Main Floor Welcomes You With An Open-Concept Layout Designed For Both Everyday Living & Easy Entertaining. Enjoy Smooth Ceilings & Pot Lights Throughout The Main Floor. At The Heart Of The Home, You'll Find A Beautifully Renovated Kitchen Featuring Ample Cabinetry, Stunning Quartz Countertops, Stainless Steel Appliances, & Multiple Outlets Throughout For All Your Table Top Appliances. A Dream For Home Chefs & Busy Households. Upstairs, Spacious Bedrooms Provide Plenty Of Room For Rest, Work, Or Play. The Primary Suite Offers An Ensuite 4-Piece Bathroom & Generous Closet Space.The Unfinished Basement Offers A Rare Opportunity To Create A Space That's Uniquely Yours. Whether You Envision A Cozy Family Retreat, A Home Theater, A Private Gym, Or A Guest Suite, The Blank Canvas Is Ready For Your Personal Touch. Bring Your Vision To Life & Add Instant Value & Versatility To Your New Home.Outside, You'll Be Surrounded By Nature & Community Amenities. Multiple Parks & Playgrounds Are Just Steps Away. Top-Ranking Schools Nearby Make This An Ideal Location For Growing Families (Walking Distance To Brother Andre Catholic High School). Excellent Public Transit AccessIncluding Walking Distance To Mount Joy GO Station. Short Drives To Restaurants, Retail Stores, & Grocery Stores (No Frills, Food Basics, Garden Basket) Make Running Errands A Breeze. Don't Miss The Opportunity To Make This Move-In-Ready Gem Your Forever Home. (id:59911)
Bay Street Group Inc.
912 Innisfil Beach Road
Innisfil, Ontario
Welcome to this cozy and character-filled 2-bedroom, 1-bathroom home nestled right on Innisfil Beach Roadin the vibrant heart of Innisfil. Set on a beautiful 50 x 190 ft lot, this property offers a rare blend of location, potential, and lifestyle.Just steps from the shores of Lake Simcoe, enjoy daily beachside walks, swimming, and stunning sunsets. Whether you're looking for a peaceful year-round residence, a weekend getaway, or a savvy investment, this property has you covered.With Mixed Use Zoning (MU), the opportunities are endless, live, work, or develop! Ideal for entrepreneurs, investors, or those dreaming of a home-based business. The deep lot provides ample space for expansion, garden suites, or future development (buyer to verify).Clean, bright, and well-maintained, this home offers comfort and charm while being close to shops, parks, schools, and all amenities Innisfil has to offer.A rare find with unmatched potential in a prime location. Dont miss your chance to own a slice of Innisfils most desirable area. (id:59911)
Sutton Group Incentive Realty Inc.
912 Innisfil Beach Road
Innisfil, Ontario
Welcome to this charming 2 bedroom, 1 bathroom bungalow located in one of Innisfils most desirable lakefront communities. This inviting home offers the perfect blend of comfort, convenience, and outdoor space all just a short stroll to the water's edge.Set on a massive lot, the property boasts ample parking and an expansive yard, ideal for summer barbecues, outdoor entertaining, or simply enjoying the peaceful surroundings. Inside, you'll find a bright and functional layout with a well-appointed kitchen, spacious living area, and two generously sized bedrooms.Location is everything, and this home truly delivers you're just steps from the lake, local beaches, and waterfront parks. Plus, you will enjoy walking access to shops, cafes, restaurants, and all the everyday essentials.Whether you're a small family, professional couple, or looking for a peaceful retreat near the water, this home offers an exceptional leasing opportunity in a quiet, friendly neighborhood. (id:59911)
Sutton Group Incentive Realty Inc.
29 Chestnut Court
Aurora, Ontario
This brand new, tastefully designed townhouse in one of the most sought-after locations in Aurora combines luxury, style, and convenience. Boasting a spacious 2,215 square feet of living space, this modern NYC-style home features four bedrooms and four bathrooms, perfect for families or those who love to entertain. The open-concept main level showcases all Smooth 10' ceilings and 9' ceilings on Upper. an inviting atmosphere with a sleek kitchen, expansive living room, and elegant dining area. The design allows for an abundance of natural light, giving the space a warm, airy feel .One of the standout features of this townhouse is the 627-square-foot rooftop terrace. Whether you want to sunbathe, or host a party, this outdoor space offers the perfect backdrop for your lifestyle. There is also a green lawn South facing Backyard for gardening. Two Car Parking in the front, There are also some extra visitor parking spaces. The home also offers a full basement with a rough-in for a four-piece washroom, providing potential for extra living space or customization to suit your needs. Surrounded by parks, trails, and green spaces, its the perfect blend of urban living and nature. The location couldn't be more ideal, with easy access to Highway 404, Next To Two Large Shopping Plaza, Magna Golf Club, Stronach Aurora Recreation Complex, Aurora Go Train Station, parks, library, church, T&T, Walmart, and much more. You'll find everything you need just minutes away, offering both convenience and comfort. This townhome is both elegant and functional. From the moment you step inside, the attention to detail is evident, starting with the elegant oak veneer wood stair that adds a touch of sophistication and warmth to the home. The luxurious bathrooms are designed with relaxation and comfort in mind, including a primary ensuite that's nothing short of a spa retreat. Frameless Glass Shower, Freestanding Tub that creates a serene escape from the everyday. (id:59911)
Homelife Landmark Realty Inc.
2721 - 498 Caldari Road
Vaughan, Ontario
A brand new, sun-filled unit featuring a spacious open-concept layout, full-sized stainless steel appliances, excellent kitchen, and a spa-like bathroom. The bedroom offers generous closet space, and there's the convenience of ensuite laundry and a private locker. Steps from public transit and just minutes to Hwy 400, Vaughan Mills, IKEA, Costco, and more. Modern, luxury living with world-class amenities at your doorstep. (id:59911)
Real Broker Ontario Ltd.
Right At Home Realty
291 Mariners Way
Collingwood, Ontario
SEASONAL RENTAL available in the exclusive waterfront community of Lighthouse Point in Collingwood. This fully furnished unit features two large bedrooms, an upgraded kitchen with quartz countertops and stainless-steel appliances, main and ensuite bath, gas fireplace, two smart TVs, in-suite washer/dryer, convenient outdoor storage lockers, balcony and gas BBQ. Amenities to suit all ages include pickleball courts, tennis courts, indoor and outdoor pools, sauna, hot tubs, fitness room, library, games room and more. Situated on 125 acres, you'll find scenic waterside walking trails, beach areas, playground, and a private marina. 30 ft. deep-water boat slip available for an additional fee. Minutes to golf courses, hiking and bike trails, Blue Mountain Village, Scandinave Spa, downtown Collingwood, and many local shops and dining establishments, this is an ideal location for your seasonal home or weekend retreat. Smoking and Pets are NOT permitted. Utilities are extra, tenants insurance is required. Cleaning fee and security deposit required. (id:59911)
Century 21 B.j. Roth Realty Ltd.

