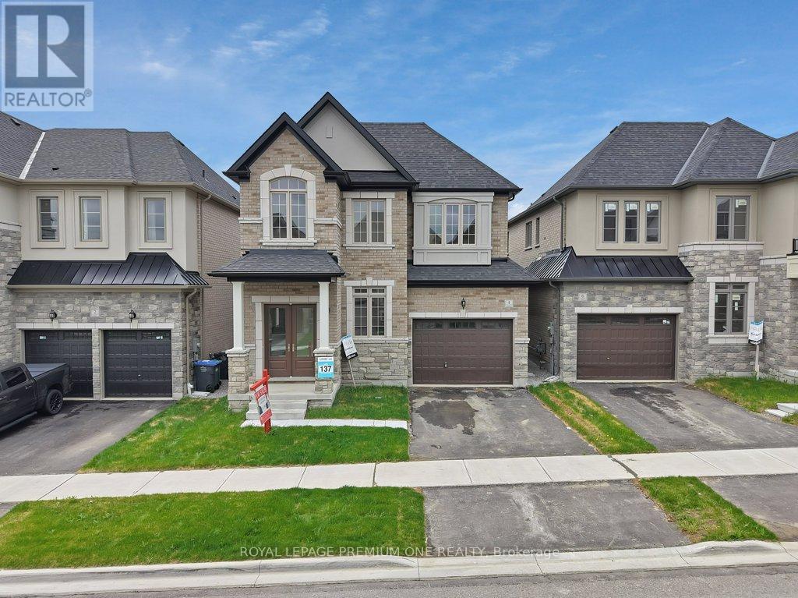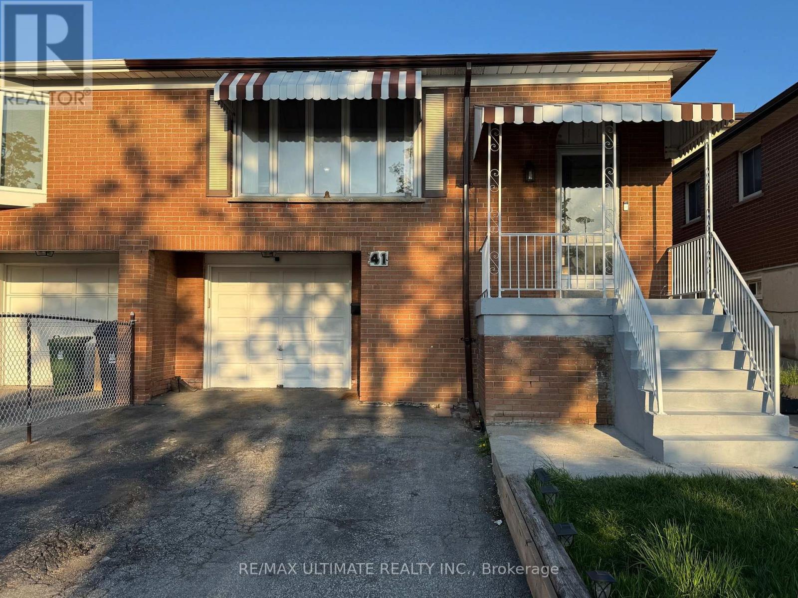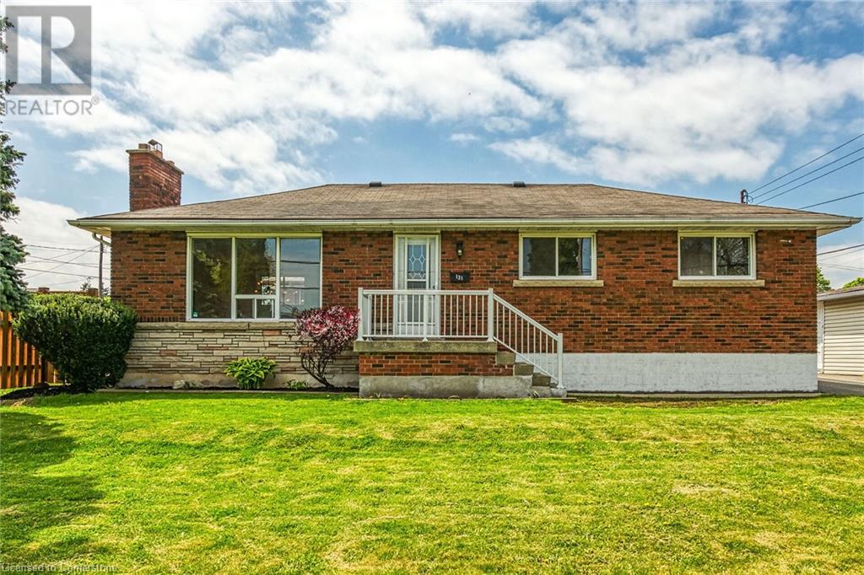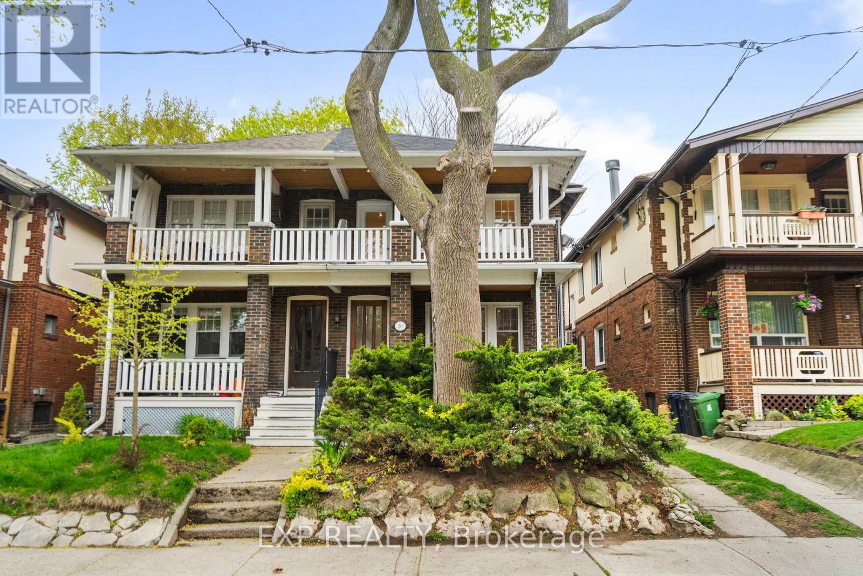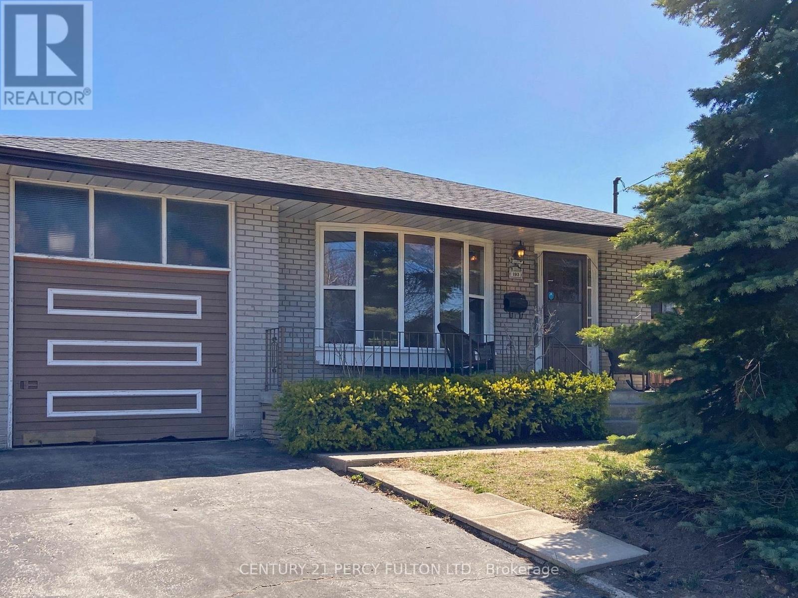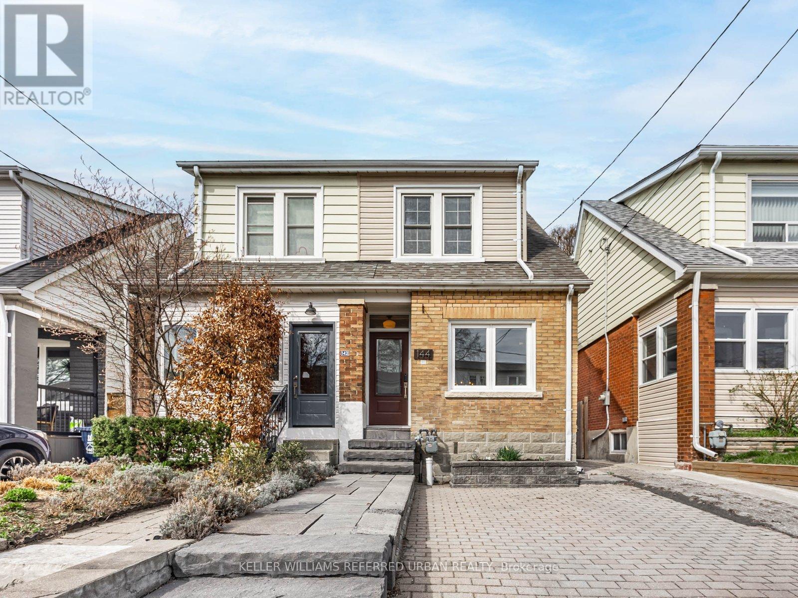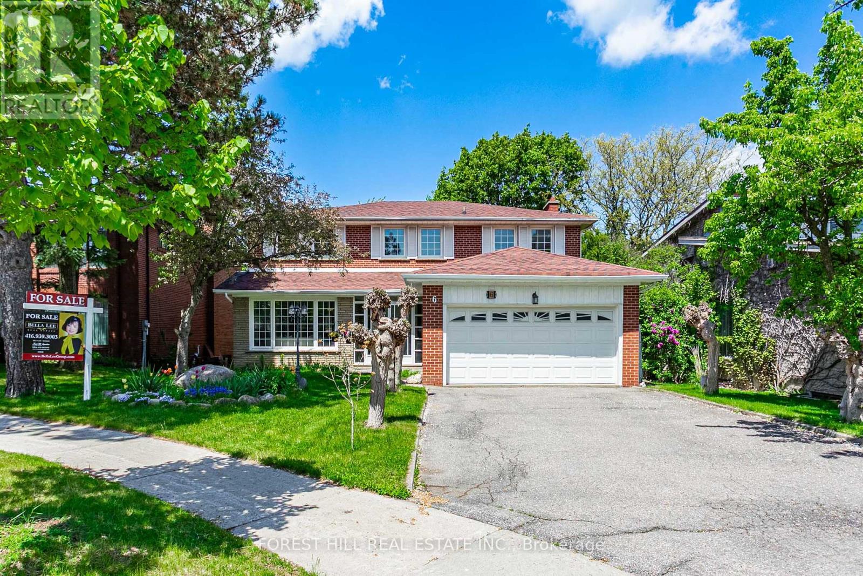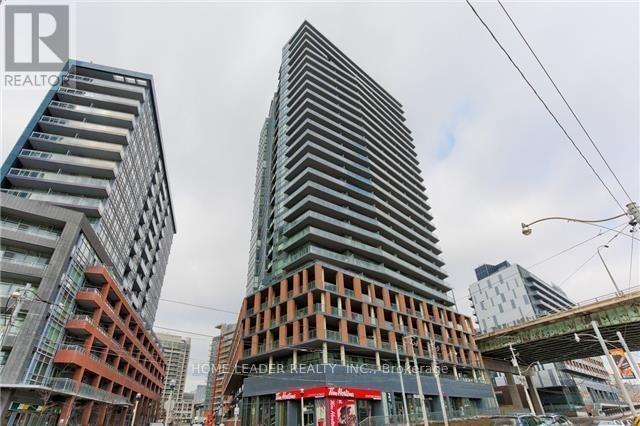10 Harvest Gate
West Lincoln, Ontario
ELEGANT, UPGRADED HOUSE ON A PREMIUM RAVINE LOT IN HARVEST HEIGHTS! Welcome to this beautifully upgraded 4-bedroom + den, 3-bathroom former model home by Phelps Homes in the highly sought-after Harvest Heights community. Perfectly positioned on a premium end lot backing onto a ravine, this property offers exceptional privacy, tranquility, andnatural beauty. Step inside to a bright and airy open-concept main floor, filled with natural light thanks tolarge windows throughout. The spacious family room features a cozy gas fireplace, flowing seamlessly into the modern kitchen with marble countertops, a stylish backsplash, a large kitchen island, and stainless steel built-in appliances. Rich hardwood flooring throughout themain floor adds warmth and elegance. A versatile main-floor den/bedroom with a full washroom is ideal for guests ormulti-generational living. A convenient mudroom with main-floor laundry and direct access tothe double-car garage completes this level. Upstairs, youll find 3 spacious bedrooms, a den that can easily be converted into a 4th bedroom, and two full bathrooms designed for family comfort. The master suite offers breathtaking views of the pristine backyard, along with a beautifully appointed 5pc ensuite & walk-in closet. Step out to your private ravine backyard oasis with no rear neighbours perfect for entertaining, relaxing, or enjoying peaceful mornings surrounded by nature. The generous yard space, combined with the corner lot location, offers room for kids and pets to play and endless possibilities for outdoor living. All of this is located just minutes from Hamilton, close to the QEW, parks, schools, shopping, and West Lincoln Memorial Hospital. This stunning, one-of-a-kind former Phelps Homes model on a premium ravine lot wont last long! Book your private showing today! (id:59911)
Century 21 Millennium Inc.
4 Anne Mckee Street
Caledon, Ontario
Step into luxury with this brand-new from Builder with full Tarion warranty, never-lived-in 5-bedroom, 4-bathroom home nestled in Caledon East's newest neighborhood, private ravine lot and top-tier finishes throughout. this 2900 Sqft home features rich hardwood floors throughout, elegant oak staircase with modern iron pickets, every detail exudes sophistication. The chefs kitchen is a dream, featuring a spacious center island, sleek quartz countertops, perfect for both entertaining and daily living. Upstairs, a convenient second-floor laundry room adds ease to your routine, while spacious bedrooms and spa-inspired bathrooms provide ultimate comfort. Primary ensuite has his/her sinks, make-up counter, glass shower and stand-alone tub. 9ft ceilings on every floor, even the basement. A rare blend of elegance, function, and natural beauty this is the home you've been waiting for! Book Your appointment today! (id:59911)
Royal LePage Premium One Realty
41 Clarion Drive
Toronto, Ontario
This spacious and well-maintained home features a fantastic layout, offering 3 bedrooms and multiple bathrooms for your convenience. The main floor boasts a 4-piece bathroom, along with a 2-piece ensuite in the primary bedroom. The finished basement includes an additional bathroom and is ideal for an in-law suite, complete with two separate entrances front and back. Enjoy a bright, open living space and a walk-up basement that leads to a lovely yard, perfect for family gatherings or relaxation. Conveniently located close to schools, churches, public transit, and all essential amenities. A must-see property with great potential - thank you for showing! (id:59911)
RE/MAX Ultimate Realty Inc.
705 - 100 County Court Boulevard
Brampton, Ontario
Attention ! First Time Home Buyer ! Its a Steal Deal ! Buy Before its too late . Beautiful 2 +1 Bedrooms Condo Unit with 2 Full Bathrooms. Excellent Location Close to upcoming LRT, Hwys, Groceries, Banks Shopping Plaza, Sheridan College. It also comes with Large Size Solarium Can Be Used As A 3rd Bedroom. Primary Bedroom Comes With 4 Pc En-Suite Bathroom. Two Fully renovated Bathrooms with Glass Shower Panels. New Blinds. New Paint. 24 Hours Concierge/Security Services .Condo Fee includes all the utilities like : Hydro, Heat, Water ,Internet, Building Insurance ,Parking. (id:59911)
RE/MAX Real Estate Centre Inc.
397 Burloak Drive E
Oakville, Ontario
Welcome to this bright, spacious, and well-maintained bungalow built in 2007, nestled in the highly desirable Bronte West neighbourhood of Oakville. Offering over 2,087 square feet of single-level living with 9-foot ceilings and hardwood flooring throughout, this home delivers comfort, style, and exceptional value. The updated kitchen is designed for functionality and style, with a center island that includes a breakfast bar, quartz countertops, and an extra pantry for added storage. The family room is warm and inviting, complete with a gas fireplace and direct access to the patio, seamlessly connecting indoor and outdoor spaces for relaxation or entertaining.The primary bedroom serves as a private retreat with its walk-in closet and luxurious 5-piece ensuite featuring a double vanity, soaker tub, and separate shower. Two additional bedrooms are generously sized and share a convenient 3-piece Jack and Jill bathroom. The main floor also includes a combined living and dining area with large windows that fill the home with natural light, a powder room for guests, and a laundry room with direct access to the garage. Large windows throughout the home ensure bright and airy living spaces. The open flow between the kitchen, breakfast area, family room, and patio makes this home ideal for hosting gatherings. Finished Oversized Bedroom with Large Closet in Basement, freshly painted and newer flooring. This huge basement offers 2,120 sq ft of space for you to plan and customize. Situated just steps from scenic parks, trails, and Lake Ontarios waterfront, this property is close to top-rated schools, Bronte Harbour, Heritage Waterfront Park, and Bronte Village. This is a rare opportunity to own a meticulously maintained home in a sought-after neighbourhood-offered at an attractive price for todays market. A must-see home that combines location, lifestyle, and outstanding value! (id:59911)
Elixir Real Estate Inc.
137 Meadowhawk Trail
Bradford West Gwillimbury, Ontario
Original Owner of this sparkling 4 bed beauty on a premium lot across from park! Finished top to bottom with upgrades and updates galore only unfinished space is the furnace room! **** near 3000 sq ft of all new top end laminate flooring, Large welcoming foyer , 2 pc bath w/ updated vanity, large open dining room with large window, bright open kitchen is a chef's dream w/ extended maple island + extended cabinets, custom bench, top end appliances, eating area has w/o to stunning rear yard and is open to family room w/gas fp, this area is accented with custom b/i cabinets/shelving and large picture windows. ***Main floor laundry w/ garage access totally remodeled, **all new countertops in all baths/kitchen/laundry, upper level has extremely spacious plan , 4 bed and 2x 5pc baths w/ refinished cabinets and upgraded faucets, ensuite has soaker tub and stand up shower w/ new glass door, ***newly finished lower level has rec room, exercise area, bonus office area and rough in large bath which is the only thing you could finish in this home! **Fully fenced rear yard has extensive stone work and custom shed with hydro, absolutely stunning. Large drive w/ double garage and garage door opener, c/air/, **generac full generator 2 yrs new, alarm system (buyer to arrange subscription if being used) ***all new tall baseboards throughout, upgraded mantel on gas FP, master closet has upgraded storage system, all rooms have large space and closets, newer posts and stair treads throughout matching the new flooring, excellent park location close to library and BWG Leisure center, schools and amenities close by. This house is remodeled to show like a new home and you will fall in love with the decor, the lighting, the window coverings and the general condition of everything about this property. Don't delay, book your showing of this showpiece and buy the home you have been dreaming of! (id:59911)
RE/MAX Hallmark Chay Realty
810 - 396 Highway 7
Richmond Hill, Ontario
Experience luxury living in this stunning 1-bedroom + den condo, located in one of Richmond Hill's most prestigious neighborhoods. This modern unit features an open-concept layout with a sleek chef-inspired kitchen, high-end finishes, and large windows that fill the space with natural light. The versatile den is perfect for a home office or guest suite. Steps from shopping, dining, top-rated schools, parks, public transit, Hwy 404 and 400, this condo offers the perfect blend of convenience and sophistication. An exceptional opportunity for first-time home buyers, professionals, or investors! (id:59911)
RE/MAX Metropolis Realty
4021 Saida Street
Mississauga, Ontario
Location, Location! Discover spacious and modern family living in one of Mississauga most desirable neighbourhoods in Churchill Meadows (Ninth Line & Eglinton). This beautiful and rarely available New End-Unit Townhouse with 4+1 Bedrooms, 4 Bathrooms and rare Double Garage is a must see. This home was completed in 2024, and showcases modern and upgraded finishes through out. The convenient ground level bedroom has its own private entrance from outside the property, and a full 4 Pc Ensuite Bathroom and large walk in closet. The 2nd Level opens into a Grand fully upgraded Kitchen with an island, a spacious Family Room with a stone accent wall, Open Dining Room as well as a Full Office. The uniquely designed laundry room and powder room are also on the second floor for your convenience. This home showcases 3 more full Bedrooms on the third floor, as well as two more full bathrooms with Showers and Tubs. Spacious layout for Primary bedroom also includes a grand walk in closet and plenty of storage space. 4 Parkings are included with the Home, and a convenient Guest Parking is conveniently beside the property. All of Mississaugas must see amenities are right at your door step, including the famous Ridgeway plaza, Grocery Stores, Gas stations, Religious Places of Worship, Best Rated Schools for Primary, Elementary and Secondary, and close access to 403/QEW highways. Reserve your private viewing today! (id:59911)
RE/MAX Real Estate Centre Inc.
3747 Milkwood Crescent
Mississauga, Ontario
Welcome To Your Dream Home In The Most Desirable Location In Mississauga! This Beautifully Maintained Semi-Detached Home Offers Comfort, Style, And Thoughtful Upgrades Throughout! Perfect For Growing Families Or Anyone Looking For A Move-In-Ready Gem. Step Into A Bright, Open-Concept Main Floor Featuring A Gourmet Kitchen With Quartz Countertops, Stainless Steel Appliances, Under-Cabinet Lighting, And A Walk-Out To Deck That Adds Both Function And Elegance. The Built-In Front Entryway Benches And Cubbies Together With The Central Vacuum System Enhance Everyday Convenience, While The Smart Thermostat Configured For A High-Efficiency Dual Fuel Heat Pump + Gas HVAC System Ensures Year-Round Comfort While Maximizing Energy Savings. Upstairs, Youll Find Spacious Bedrooms Complete With Ceiling Fans, And A Custom Built-In Closet Organizer. The Unfinished Basement Is A Beautiful Open Space Perfect For A Childrens Play Area, Home Gym, Additional Office Space Or Future Living Quarters. It's A Blank Canvas Full Of Potential, Ready For Your Personal Touch Or Enjoy It The Way It Is! Outside, Enjoy A Professionally Landscaped Backyard With A Raised Garden Box And Underground Garden Watering System, Ideal For Gardening Enthusiasts. The Spacious Shed And Garage Offer Extra Storage With Loft Shelving And A Convenient Garage Door Opener With Remote. A Video Doorbell Adds Peace Of Mind At The Front Entry. This Home Blends Comfort, Efficiency, And Thoughtful Details Inside And Out. EV Charging Outlet In The Garage. Don't Miss Your Chance To Own This Exceptional Property In One Of Mississaugas Most Desirable Neighbourhoods, Just Minutes Away From Premium Shopping, Major Highways, And Entertainment! (id:59911)
Ipro Realty Ltd.
3410 Greenwood Road
Pickering, Ontario
A rare opportunity to enjoy this private oasis and entertainment delight! The pictures don't do it justice!Must see this fully renovated and upgraded executive bungalow with walkout to an impressive deck with gas outdoor fireplace, BBQ and 3 season screened patio overlooking 2.5 acres of wooded ravine that backs to Brougham Creek. (Build in 2000, renovated in 2022)Custom high end gourmet kitchen with vaulted ceiling, majestic stone fireplace, hardwood floors and hundreds of pot lights throughout the house. Open concept layout with lots of windows and skylights boast natural light.Beautifully finished lower level features: 4K home theatre system with 155" screen, large rec/play room, guest bedroom or office, 3 pc washroom, sauna, exercise room & more.Stroll from your backyard down the path to Brougham Creek for great Salmon and Rainbow Trout fishing or even farther to Greenwood conservation area, just don't get lost in the woods!This house offers everything for your pleasure and entertainment, so you wouldn't want to get out, however if you ever need to drive somewhere, it's 5' to Hwy 407, 15' to Hwy 401 + Ajax GO Station, 35' to Downtown Toronto. (id:59911)
Sutton Group-Admiral Realty Inc.
131 Sanatorium Road
Hamilton, Ontario
Welcome to this clean and updated 1083 sq ft bungalow located in the highly desirable Buchanan Park neighbourhood on the West Hamilton Mountain. Renovated in April/May 2025, this home features fresh neutral paint, luxury vinyl flooring throughout, and stylish new interior doors, trim, and modern light fixtures on the main level. Step inside to a bright and inviting living room with large windows, a separate dining area, and an eat-in kitchen. The main floor offers three nicely proportioned bedrooms and a full bathroom—perfect for families or downsizers seeking one-level living. The fully finished lower level expands your living space with a versatile open-concept design, featuring a second kitchen, new vinyl flooring, and a private sleeping area—ideal for an in-law suite, guest accommodations, or a teenage retreat. A separate side entrance adds flexibility and privacy. Enjoy a private backyard complete with a patio and green space—great for relaxing or entertaining. A detached garage and a large driveway provide ample parking and storage. Just steps to shopping, public transit, parks, and schools. Close to Mohawk College, the Meadowlands shopping district, Lime Ridge Mall, and with easy access to highways—this home checks all the boxes for location and lifestyle. Some pictures are virtually staged for added opportunities. (id:59911)
Royal LePage State Realty
26 Glen Manor Drive E
Toronto, Ontario
Welcome to this fully renovated 2-storey duplex, located just a step away from the lake, south of Queen Street, in one of Torontos most desirable beachside communities. Enjoy the rare combination of modern living with classic Beach charm, where every convenience shops, dining, parks, public transit and top-rated schools is just steps away.This home has been completely rebuilt from top to bottom, with approximately $260,000 invested in high-quality renovations. Every detail has been updated from the basement to the main floor to the second level offering brand new interiors throughout.The main floor and lower level offer a combined 2,100 sq ft of living space, with a separate entrance, ideal for multi-generational living, rental opportunities or work-from-home setups. Spacious open-concept layouts, modern kitchens, updated bathrooms, and generous living areas provide endless flexibility.The second floor is a self-contained 2-bedroom apartment, approximately 1,077 sq ft, featuring bright living and dining spaces, hardwood floors, and in-suite laundry perfect for extended family or added rental income.With expansive outdoor decks at the front and rear, this property offers a true lakeside lifestyle with unbeatable proximity to the waterfront, Queen Street, and everything The Beach has to offer.A perfect opportunity for homeowners, investors, or those seeking a premium live/rent setup in a highly sought-after neighbourhood. (id:59911)
Exp Realty
Prm 1 - 551 Dorchester Drive
Oshawa, Ontario
This is the master bedroom for rent, furnished with a new double bed, a new comfy foam mattress, and a large closet. Enjoy the shared use of a spacious, clean, well-maintained, and furnished 3+1-bedroom home with two washrooms and on-site laundry. The home has a modern, fully equipped, stylish kitchen. The kitchen has a sliding glass door with a walkout to the backyard. The backyard hosts a BBQ and sundeck. Great for relaxing summer evenings. The house is furnished and ready to move in and enjoy. Terrific location. Close to everything. Just right off the highway. Near GO. The convenient Smart Center shopping plaza is within walking distance. Rent includes internet, hydro, water, heat, and air conditioning. No smoking in the house. (id:59911)
Real Estate Homeward
193 Brimorton Drive
Toronto, Ontario
Welcome To 193 Brimorton Dr, Perfect Starter Home With Rental Potential, Single Family Home Needing Some TLC, or an Investors Dream! A Solid 3-Bed Bungalow On A Premium 44.6 X 112 Ft Lot In Sought-After Scarborough. With An Attached Garage And Over 5,000 Sq Ft Of Land. Situated In A Quiet, Low-Traffic Neighborhood, Its Steps From Transit, Parks, And Top-Rated Schools. A Rare Opportunity To Enter The Toronto Market With Long-Term Upside. Whether You're Just Getting Started, Renovating, Or Investing. (id:59911)
Century 21 Percy Fulton Ltd.
144 Bastedo Avenue
Toronto, Ontario
Welcome to this spacious and beautifully maintained home in the heart of the Woodbine Corridor just steps from the Danforth and a short walk to Coxwell subway station. The main floor features stunning hardwood floors, an extra-large dining area, and a chefs kitchen complete with elegant built-in storage. A rare bonus, the breakfast room offers the perfect space for morning coffee or a serene home office overlooking the gorgeous backyard deck. Enjoy outdoor living with a large, covered deck ideal for sunny days and cozy evenings, all surrounded by a thoughtfully landscaped yard with a mix of stone, greenery, and a handy garden shed. Upstairs, youll find three generously sized bedrooms, including a primary with built-in closets and an adjoining bonus room perfect as a nursery or private office. Along with that is another walk-out deck overlooking your yard. The finished basement expands the living space with a currently designed gym to never miss a quick workout, an additional bedroom option for use, a large 3-piece bathroom, and ample storage throughout. Cute private laundry room area. Don't miss the chance to live in one of Toronto's most vibrant, walkable communities! This one will go quick. (id:59911)
Keller Williams Referred Urban Realty
Th16 - 1245 Bayly Street
Pickering, Ontario
Stunning newer townhome! *** Modern layout features right spaces and stylish design. *** Head up to your own private rooftop deck with panoramic views, perfect for relaxation or entertaining. *** Inside, you'll find a spacious open-concept living area with large windows and walkout to huge balcony. *** Kitchen with island, quartz counters, stainless steel appliances. *** Three sunny bedrooms and walkout to yet another balcony. *** Pot lights, glass railings, underground parking adjacent to a private spacious locker. Amenites include an outdoor pool with lounge area, gym, sauna and party room. Monthly fees include Rogers Ignite TV and internet! Walk to GO station and Fenchman's Bay. Beautiful walking trails nearby for nature lovers. Minutes to grocery stores, restaurants and Pickering Town Centre. (id:59911)
RE/MAX Crossroads Realty Inc.
35 Adencliff Road
Toronto, Ontario
Location! Location! Location! 3 min walk to TTC. 5-10 min walk to mall and Supermarket. Drive 5 min to hyw 404/401! quite Neighbourhood. spacious, bright, open concept kitchen with living room! Separate side entrance. (id:59911)
Homelife Landmark Realty Inc.
6 Centurion Court
Toronto, Ontario
**A.Y Jackson School Zoning**This Executive/Elegant Family Home is Situated On Quiet Court---67.1Ft Frontage Widen Land & Convenient/Great Location to All Amenities, Highly-Desired Bayview/Cummer Neighbourhood. This Fantastic 2-Storey Home with Warm and Inviting Atmosphere, Is Boasting Exceptional Living Space for 5 Bedrooms/5 Bathrooms, Approximately 3000 sqft(1st/2nd Floors as per mpac) & Fully Finished Basement with a Separate Entrance(Potential Rental Income $$$$)**The Main Floor Offers a Large Foyer with a Double Main Dr, Leading to Super/Sunny Bright---Spacious Living Room with a Picture Window & Open Concept Dining Room Overlooking Backyard**The Eat-In Modern Kitchen Offers an Easy Access to 2Layer of Large/Oversized Sundecks at the Backyard, Offering the Perfect Outdoor Retreat for Relaxation and Gatherings. The Large/Elegant Family Room with Classic Wood Paneled, Fireplace Provides Your Family's Gathering, Entertainment. The Principal-Primary Bedroom has a Newly-Renovated Ensuite, 4Bedrooms with Abundant Natural Sun Light. The Basement Offers, 1 Kitchen and 2 Bathrooms, 3Bedrooms and a Separate Entrance(Potential Rental Income, $$$)-------Clean/Bright & Convenient Location To Park,Schools,TTC and Shops---Full Lot Size : 126.26ft x 55.02ft x 94.72ft x 9.31ft x 9.31ft x 9.31ft x 9.31ft x 9.31ft x 9.31ft x 11.22ft (id:59911)
Forest Hill Real Estate Inc.
631 - 21 Nelson Street
Toronto, Ontario
Welcome To This Newly Renovated and Spectacular Bright South Facing Suite With 2 Bedrooms & 2 Bathrooms and 9 ft Ceilings. This Prime Location Condo At The Ever Popular "Boutique" is Steps From University/ Adelaide Making It One of The Most Centrally Located Condos In The Financial District. High-End Upgrades Throughout. The Unit Features Newly Flooring Throughout, with Updated Modern Kitchen Cabinetry. The Kitchen Features Granite Countertops With Water Purifier, Comes With 2 Bedrooms, While the Primary Suite Features a spacious Walk-in Closet, Step Out Onto Your Private Open Balcony Which Provides a Tranquil Retreat to Unwind and Enjoying Dynamic City Views. 2 Full Bathrooms (A 3Pc and 4Pc With Smart Toilet Bidet with Tank Built In), One Parking Spot& One Locker Included. 24-Hour Concierge, Guest Suites, Fully Equipped Gym and Rooftop Patio. (id:59911)
Bay Street Group Inc.
2 - 347 Markham Street
Toronto, Ontario
Charming One-Bedroom Retreat in the Heart of Little Italy. Welcome to your serene city escape on one of Palmerston Little Italy's most enchanting, tree-lined streets, just steps from College Streets vibrant mix of cafés, restaurants, and shops. This beautifully renovated second-floor apartment is tucked inside a private Edwardian home and combines classic character with thoughtful updates. Featuring a spacious layout, this one-bedroom unit boasts tons of natural light and spacious room sizes. The sunlit living room offers an elegant bay window, gleaming hardwood floors offers enough space for living and entertaining comfortably. The well-thought eat-in kitchen is equipped with full-sized appliances, perfect for home chefs or dinner parties. The generously sized bedroom fits a queen bed and a walk-out to a east facing private balcony. An updated 4-piece bathroom strategically positioned in the hallway beside the bedroom. Enjoy shared coin laundry in the basement, utilities included, and a private 2nd floor balcony/deck for your morning coffee or evening wind-down. Just a 3-minute walk to TTC, steps from College St., Kensington Market, Harbord Village and a short bus ride to Bathurst subway station. Central Air Conditioning offers comfort, Parking is optional for an additional fee. Check out the floorplans to admire the layout. (id:59911)
Freeman Real Estate Ltd.
1231 Lakeshore Road
Selkirk, Ontario
Lakeside Living at it's Finest! Welcome to this beautifully updated 2bdrm, 1.5bath bungalow, where modern upgrades meet serene lakefront charm. This open-concept home offers stunning panoramic lake views. Imagine waking up in the morning with an unobstructed view of the lake, enjoying a morning coffee in the bright and airy sunroom, or relaxing on the front porch with the beautiful everchanging view of Lake Erie. Inside, you'll find brand new flooring (and subfloors) throughout, new trim, interior doors and hardware, pot lights and light fixtures, complete with elegant crown molding that enhance the home's fresh, contemporary feel. The large eat-in kitchen is a chef’s dream, featuring granite counters, island, built-in stainless steel appliances, and gas cook top. With ample space for storage and entertaining, plus access to the backyard, you'll love the kitchen. The spacious primary bdrm with large lake facing windows fill the room with natural light. The second bedroom offers peaceful views of farmers fields. Retreat to the fully renovated main bath for a spa-like experience, with double vanity, LED lighting, thermostatic controls, and rain shower. The vintage styled powder room with wall mounted toilet has been custom built. Unwind and soak in the serene surroundings from your private hot tub or rinse off in the outdoor shower after a day at the lake. The deck and patio area provide the ideal setting for outdoor dining and summer bbq's. The unfinished basement has 9ft ceilings and large windows, providing an abundance of natural light. Located in Haldimand county, with quaint towns, local farmers markets, fishing, and so much more... all within 1.5hrs from the GTA. Extensively renovated, too many upgrades to list here—this home is truly turn-key. Whether you're seeking a weekend escape or year-round living, this property has it all. Don’t miss your chance to live lakeside in style—schedule your private showing today! (id:59911)
RE/MAX Erie Shores Realty Inc. Brokerage
2515 - 319 Jarvis Street
Toronto, Ontario
Welcome to Prime Condos, 319 Jarvis St #2515, conveniently located steps away from Dundas and Jarvis. Be at the centre of Urban Living: Walking distance to Dundas TTC Subway Station, Yonge-Dundas Square, Toronto Metropolitan University, the Eaton Centre and so much more! The building features unparalleled amenities such as a 6,500 sqft Fitness Facility, 4,000 sqft of Co-Working space and study pods. Outdoor amenities include a putting green, screening area, outdoor dining and lounge area with BBQs. This unit is brand new, never lived in and is sold with FULL TARION WARRANTY. (id:59911)
Century 21 Atria Realty Inc.
2205 - 20 Bruyeres Mews
Toronto, Ontario
Welcome to The Yards at Fort York! This bright 2 Bed, 2 Bath corner suite offers 778 sq.ft. of functional open-concept living, 9-ft ceilings, and floor-to-ceiling windows. Enjoy a modern kitchen with stainless steel appliances and in-suite laundry. The spacious living/dining area opens to a large private balcony with sunny corner views. The primary bedroom features an ensuite, and both bedrooms include mirrored closets. Lowest-priced 2BD/2BA in the building and area at this size and high floor! Residents enjoy a 24-hr concierge, gym, rooftop terrace, party room, guest suites & more. Steps to Loblaws, LCBO, TTC, parks, waterfront, and easy access to King West & Billy Bishop. With Loblaws, LCBO, Shoppers Drug Mart, public transit, parks, and the waterfront just steps awayand easy access to King West, Billy Bishop Airport, and the citys top attractionsthis is urban living at its best. (id:59911)
Home Leader Realty Inc.
Lph107 - 5168 Yonge Street
Toronto, Ontario
Fresh paint Large 1356 Sqf + balcony from Luxury Penthouse collection Fantastic East view from every room!! Unit like this doesn't come every day! Well maintain one owner been living here for a long time, Excellent property management, Den can be Used as third bedroom, World class amenities and lobby, Amazing Floor Plan High. Walking Closet. Large Balcony and Modern Kitchen Premium Finishes. High Demand Area, Old or Yonge enjoy this will neighborhood Underground Direct Subway Access, Party Room, Media Room, Game Room, Meeting Room, Gym, Indoor Swimming Pool, 24 hours Concierge. Access To Underground Path Connecting To Empress Walk & North York Centre Subway. Near Excellent Schools. Unit is virtually staged (id:59911)
Homelife Golconda Realty Inc.

