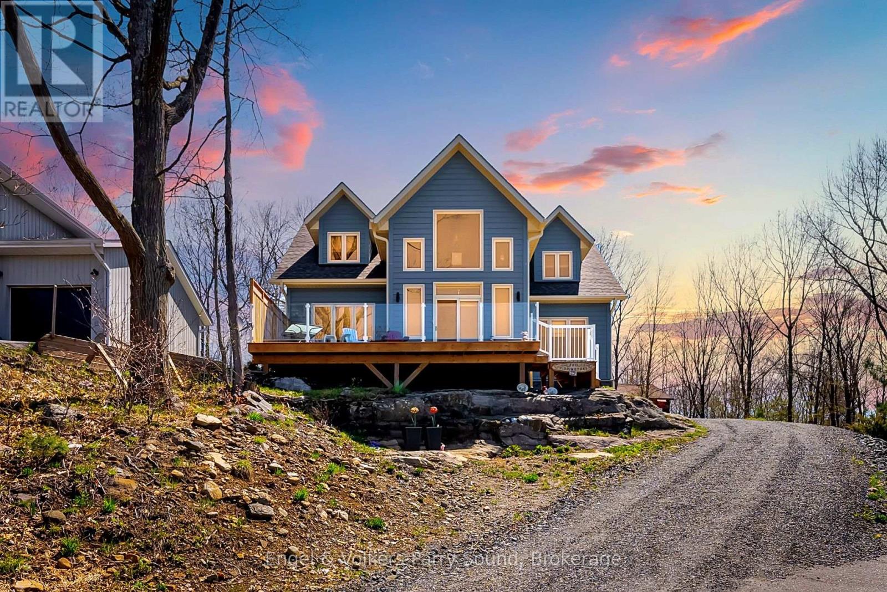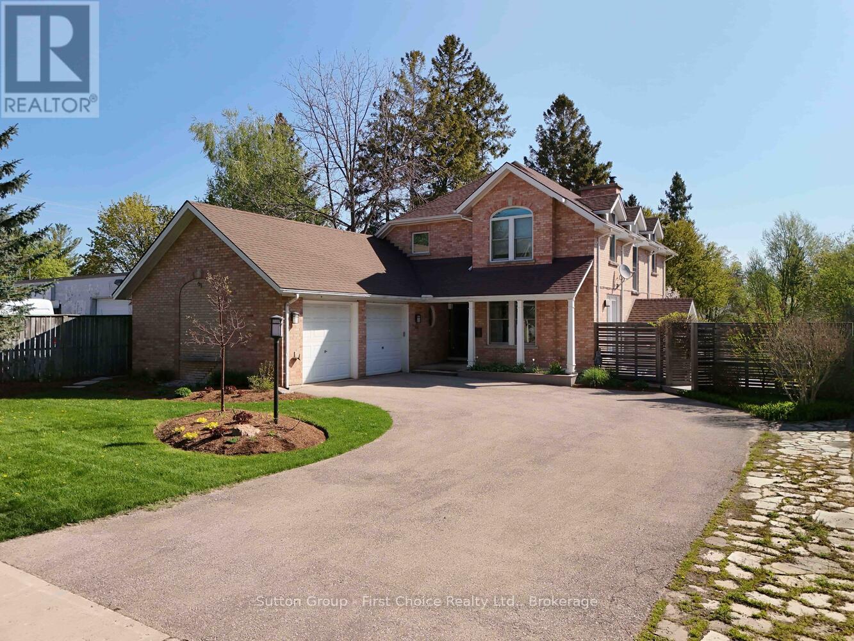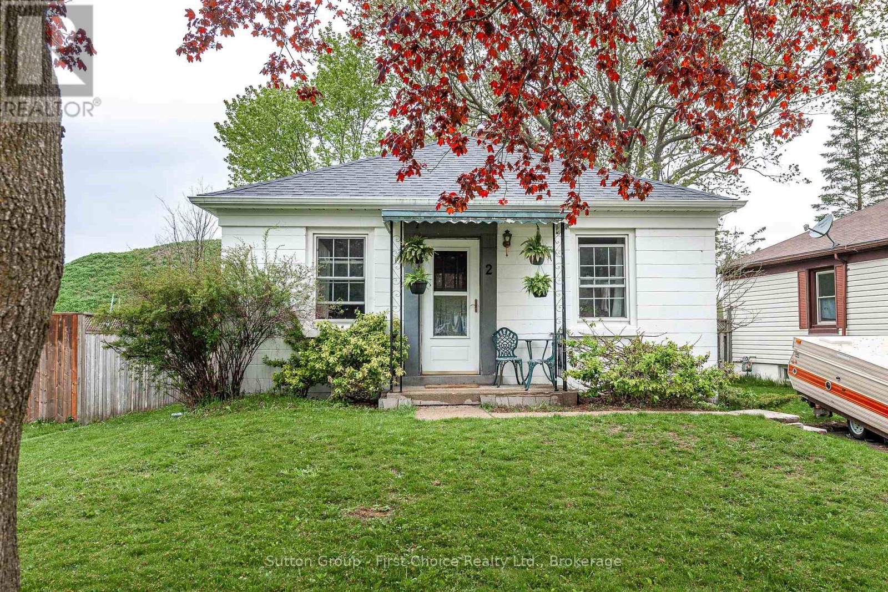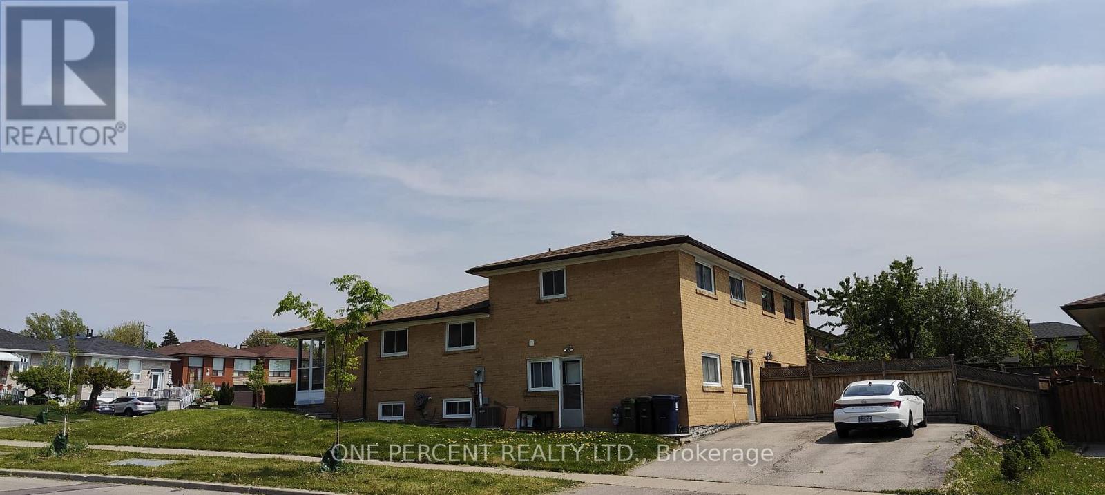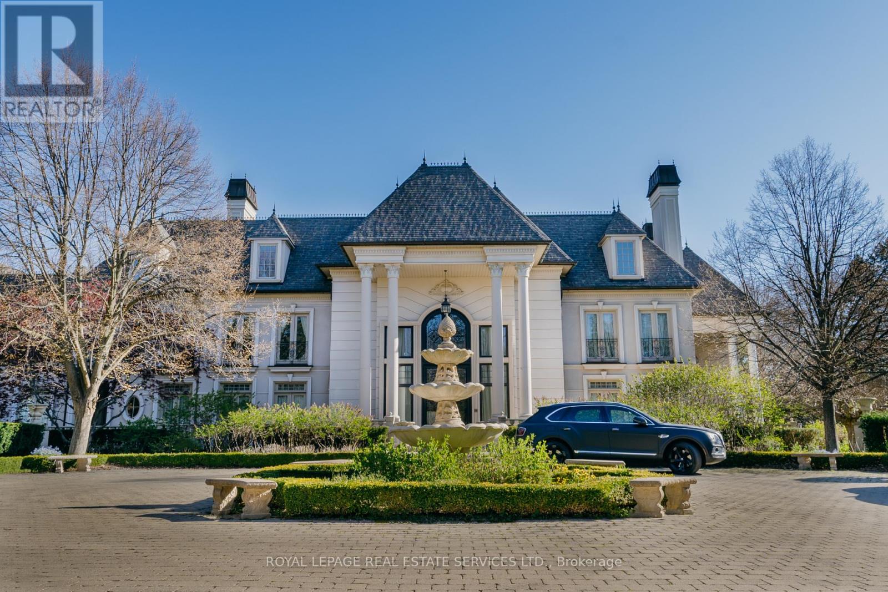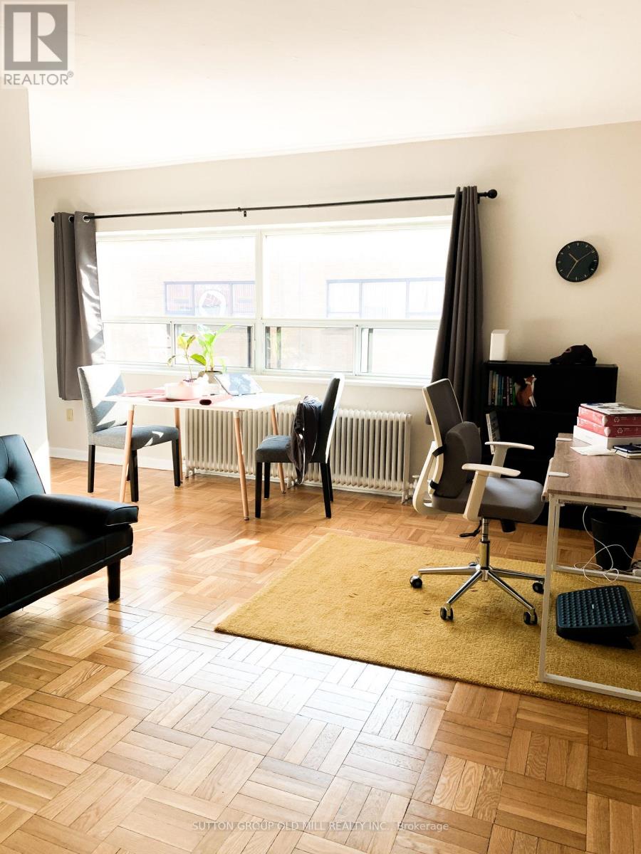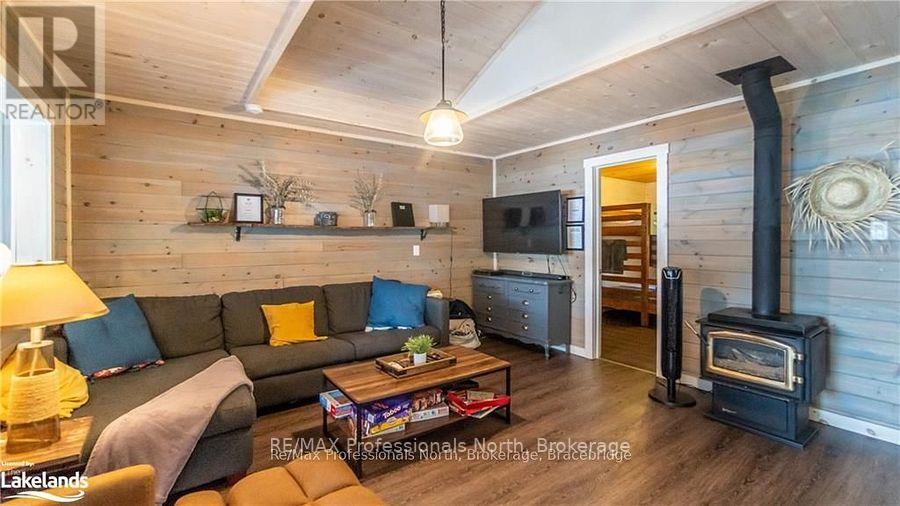29 Queen Street
Parry Sound, Ontario
Perched Above Parry Sound, welcome to 29 Queen Street. Discover a rare offering at 29 Queen Street, an impeccably crafted executive home nestled on one of Parry Sound's most elevated points. This newly built, thoughtfully designed 3-bedroom, 3-bathroom residence boasts breathtaking western views that stretch over the town, the Seguin River, and beyond giving you the sensation of living on top of the world. Designed for luxurious main-floor living, the nearly 2,000 sq. ft. interior features a sophisticated primary suite conveniently located on the main level. Warmth and comfort are assured year-round with in-floor radiant heating, complemented by a striking natural gas stone fireplace that anchors the open-concept living space. Step out to your private outdoor sitting area, perfectly positioned to take in the stunning townscape and sunset vistas. The gourmet kitchen, custom-designed by Brooklace Kitchens, is a true showpiece, offering stainless steel appliances and exceptional craftsmanship ideal for entertaining family and friends. Upstairs, the loft expands your living space with two additional bedrooms, a full bathroom, a cozy sitting area, and a dedicated office. A detached double garage provides ample room for vehicles, recreational equipment, or the creation of a personal workshop or studio space. Endless possibilities await at 29 Queen Street, where elevated living meets small-town charm. Your next chapter begins here. (id:59911)
Engel & Volkers Parry Sound
63 James Street
Stratford, Ontario
Discover elegance, comfort, and tranquility in this lovely 2+2 bedroom home nestled on a picturesque lot backing onto a serene creek, just steps from the Avon River. This exceptional property offers refined living with over 3400 sq. ft. of finished space and a seamless blend of natural beauty and modern convenience. Inside, you'll find a spacious gourmet kitchen perfect for the home chef, with stainless-steel appliances, ample counter space, and abundant storage. The main floor features heated floors in the laundry room, a 2-piece powder room, hardwood flooring throughout the home, a generous living room with a cozy gas fireplace, and a large dining room ideal for entertaining. Upstairs, retreat to a luxurious 5-piece bathroom featuring heated floors, a steam shower, a standalone tub and modern finishes, a dressing room and two well-sized bedrooms with continued hardwood flooring complete the upper level. The fully finished walk-out basement offers two additional bedrooms, a 4-piece bath with heated floors, a cedar-lined closet, and a warm, inviting family room with a second gas fireplace, ideal for guests or extended family. Enjoy the outdoors while sitting on your choice of multiple maintenance-free deck areas, surrounded by beautifully landscaped gardens, a 2-car garage, and all the peace and privacy of a home backing onto a natural creek. This is more than a house, it's a lifestyle. Don't miss this rare opportunity to own a truly special home in a prime location. (id:59911)
Sutton Group - First Choice Realty Ltd.
2 Coriano Street
Stratford, Ontario
Proudly presenting 2 Coriano Street, Stratford. 2 bedrooms and 2 bathrooms situated on a mature lot, within walking distance to Stratfords downtown and desirable Avon School. Modest and mighty this bungalow offers detached living in a great location within Stratford with fabulous and fenced yard. Recent mechanical upgrades, newer roof, reimagined living/dining/kitchen loft inspired layout. Offers are welcome anytime. (id:59911)
Sutton Group - First Choice Realty Ltd.
80 Fallingdale Crescent E
Toronto, Ontario
A Large And Bright Full Brick Back Split Semi-Detached Home. Spacious Main Floor With A Glass Enclosed Porch, Leading Into Main EntranceWith New Full Mirror Closet Doors On The Right, Kitchen And Dining Ahead, Living Room With A Full Wall Bay Window On The Left. On UpperLevel Two Bedrooms, One With Double Closet With New Full Mirror Doors, A 4 Pc Bathroom And An Extra Closet. Side Entrance To The LowerLevel, Leads To 2 More Bedrooms, One With Double Closet With New Full Mirror Doors And 3 Pc Bathroom Then Onto The Basement, WhereThere Are Two Additional Bedrooms, A Laundry / 100Amp New Mcb Room, A Furnace Room Leads Into A Large Crawl Space, Perfect For ExtraStorage. The Private Driveway Allows Space For 4 Cars Parking. The Lower Level Could Easily Be Converted Into An In Law Suite. A Great RentalPotential Close Proximity To Schools And York University And Ttc, Subway Market. All Measurements Are Approximate. (id:59911)
One Percent Realty Ltd.
530 Wettlaufer Terrace
Milton, Ontario
Legal Basement Apartment - 2 Bedrooms with 1 Full Bathroom, Living Room, Kitchen and Private Laundry. Separate Entrance and 1 Parking Spot dedicated on the Driveway. LED Pot Lighting in all rooms. Available to Good Tenants to make it their Home and Furnish the Apartment to their own taste. One Year Lease Minimum. No Pets and No Smoking. Close to Hospital, Milton Sports Centre, Schools, Restaurants and Shopping. (id:59911)
Century 21 People's Choice Realty Inc.
2215 Doulton Drive
Mississauga, Ontario
A Landmark Estate On One Of Mississauga's Most Prestigious Streets, 2215 Doulton Drive, Offers A Rare Combination Of Scale, Location, And Long-Term Potential. Set On Nearly 3 Acres Of Private Grounds, The Home Spans Over 17,000 Sq. Ft. Across Three Levels; An Extraordinary Footprint That Serves As A Blank Canvas For Customization, Redesign, Or Redevelopment. A Grand Double Staircase Greets You Upon Entry, While The Open Layout And Oversized Principal Rooms Provide Flexibility For Large-Scale Entertaining And Multigenerational Living. The Home's Structure And Scale Offer Exceptional Versatility, Creating The Opportunity To Reimagine The Interior To Suit Modern Luxury Standards. Outdoors, The Resort-Style Backyard Showcases An In-Ground Pool, Fountains, Tennis Court, And A Covered Patio With Soaring 20-Foot Ceilings And A Grand Fireplace. A Heated 12-Car Garage Adds To The Property's Appeal, Ideal For A Car Enthusiast Or Collector Seeking Space, Function, And Security. As One Of The Few Properties On The Street Connected To the City Sewer, And Priced Well Below Its Estimated Replacement Value, 2215 Doulton Presents A Rare Opportunity To Secure One Of Mississauga's Most Significant Estate Properties. (id:59911)
Royal LePage Real Estate Services Ltd.
26 Jacob Brill Crescent
Brampton, Ontario
This Stunning Executive 5+1B, 5WR Home offers Approx. 6400 sq. ft. Living Space of Unparalleled Luxury and Sophistication. A Grand Customized Open-Concept Floor Plan for Luxury Living in the Prestigious Streetsville Glen Neighbourhood. Close to all Major Highways, Schools, Colleges, Parks, Public Transit, Golf Club, etc. Extensive $$$ Upgrades: Open Concept, Cathedral 20 ft. Waffled Ceiling in the Great Room, 10 ft. Octagonal Ceilings on the Main Level, Scarlett O Hara Stairs, Cherry Oak Floors, Professionally Installed Yamaha Sound System and Pot Lights Throughout. Gourmet Kitchen W/High-End Built-In Appliances, Centre Island, Granite Countertops, Custom-Made Cabinets in Kitchen and Butlers Pantry, Bosch Gas Range and Built-In Double Oven. 4-Way Gas Fireplace on the Main Floor. Second Level Features 9ft Ceilings, Huge 5B/3WR, Attached Bathroom with Every Room, Walk-In Closets and Heated Floor in Second Bathroom. Finished Basement with Huge Open-Concept Rec Room, Built-In Wet Bar, Fireplace and Additional Bedroom. Great for Entertainment or Multi-Generational Living. Large Deck with Natural Gas for BBQ and Storage Shed in Backyard. One Electric Vehicle Charging Outlet in Garage. This Property is a Rare Blend of Modern Luxury, Comfort, and Endless Upgrades. Dont Miss this Exceptional Opportunity! (id:59911)
Homelife Silvercity Realty Inc.
104 - 101 Coe Hill Drive
Toronto, Ontario
Nestled in a vibrant, family-friendly neighbourhood, this spacious 1 Bedroom + Den apartment offers comfort and convenience. This apartment has ample space, with large windows filling the interior with natural light. The layout is designed for spacious living, featuring a generous living room and den ideal for a home office or dining space. Abundant kitchen storage ensures organization, along with great additional storage. Just a 2-minute walk to the nearest bus stop, with quick access to Runnemyde or Jane TTC Station. Nearby amenities incl grocery stores, cafes, bakeries, and pharmacies. Enjoy outdoor recreation with parks and the Humber River nearby. Water and heat included, with optional parking + hydro extra. No Smoking Permitted. (id:59911)
Sutton Group Old Mill Realty Inc.
207 - 309 The Kingsway
Toronto, Ontario
Nestled in a vibrant, family-friendly safe neighbourhood, this spacious 1 Bedroom + Den apartment offers comfort and convenience. Positioned on the second floor, it provides ample space and privacy, with large windows filling the interior with natural light. The layout is designed for spacious living, featuring a generous living room and den ideal for a home office or dining space. Abundant kitchen storage ensures organization, along with great additional storage. Just a 2-minute walk to the nearest bus stop, with quick access to Royal York or Islington TTC Station. Nearby amenities incl grocery stores, cafes, bakeries, and pharmacies. Enjoy outdoor recreation with parks and the Humber River nearby. Water and heat included, with optional parking + hydro. No Smoking Permitted. (id:59911)
Sutton Group Old Mill Realty Inc.
484 Queen Street
North Huron, Ontario
Welcome to this enchanting 2-storey red brick home, located in the charming town of Blyth. Built roughly 100 years ago, this residence showcases remarkable woodwork that remains in pristine condition, reflecting the craftsmanship of a bygone era. Featuring 3 spacious bedrooms and 2 bathrooms, completed by impressive 9.5 ft ceilings on both levels, creating an airy and inviting atmosphere. The large front porch invites you to unwind while enjoying the serene surroundings. Recent updates include a new metal roof, newer windows in the living and dining rooms and a newer gas furnace, adding both durability and energy efficiency. While some areas of the home may benefit from modernization, this property presents an excellent opportunity to blend classic charm with your personal touch. Embrace the potential of this lovely home, where history meets opportunity in the delightful community of Blyth! (id:59911)
RE/MAX Land Exchange Ltd
1032 Lakeshore Drive S
Bracebridge, Ontario
Very well maintained and updated winterized cottage with approx. 1600 sq ft of finished living area and panoramic southwest lake views on highly desired Lake. This property has undergone extensive renovations and is offered completely furnished and appointed and boasts 4 spacious bdrms (2+2) with 7 beds and 2 bthrms providing ample space for large families or groups. This cottage combines rustic pine charm with modern amenities, blending comfort, style. and convenience. Prime location on clean spring fed Leech lake with close proximity to the quaint Town of Bracebridge and all its amenities and attractions. Prime Southwest exposure and large level waterfront area with new dock is perfect for family gatherings and for children to play safely. Muskoka granite shoreline is pristine and boasts shallow and deep water with hard sand bottom. Soak up the sun during the day and unwind in the evening at the stone firepit, at the end of a great day. Upon entering the cottage, you are greeted by a spacious entry foyer that leads to a spacious dining area capable of comfortably seating 8+ guests. Open concept main level has 2 bdms, 4 pc bthrm and modern kitchen featuring quartz countertops, stainless steel appliances, and a large sit-up island with additional cabinets. The living room exudes warmth and coziness, enhanced by a propane fireplace that sets the perfect ambiance on those cool evenings or in the colder months. Lower level of the cottage offers a walk out to the waterfront area and includes 2 additional bdrms, 3 pc bthrm, laundry room, and storage room. Every detail carefully considered, from the steel roof that ensures durability and longevity to the water purification system that guarantees a safe water supply. This exceptional property offers a unique opportunity to own a remarkable family retreat or a highly profitable rental cottage or a combination thereof. (id:59911)
RE/MAX Professionals North
171 Belmore Court
Milton, Ontario
This beautifully designed 5,000 sq. ft. home features 5+3 bedrooms and 5+1 bathrooms, with wide plank hardwood floors, 10-ft ceilings, crown molding, LED chandeliers, and pot lights throughout. The gourmet kitchen offers quartz countertops, a large island, extended cabinetry, and premium KitchenAid appliances. Upstairs includes 5 spacious ensuites, including a luxurious primary suite with a spa-style bath. The legal 2-bed + den basement apartment has a separate entrance, full kitchen with high-end appliances,perfect for rental income or in-laws.The fully interlocked, landscaped lot offers cedar-lined backyard privacy. A must-see family home! (id:59911)
RE/MAX Real Estate Centre Inc.
