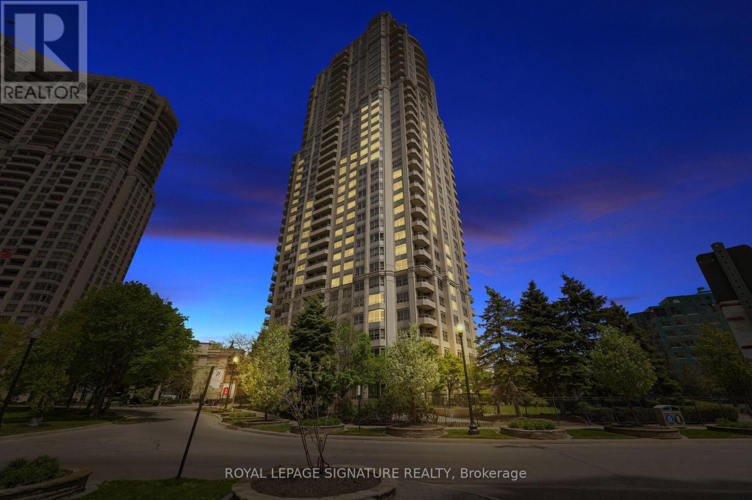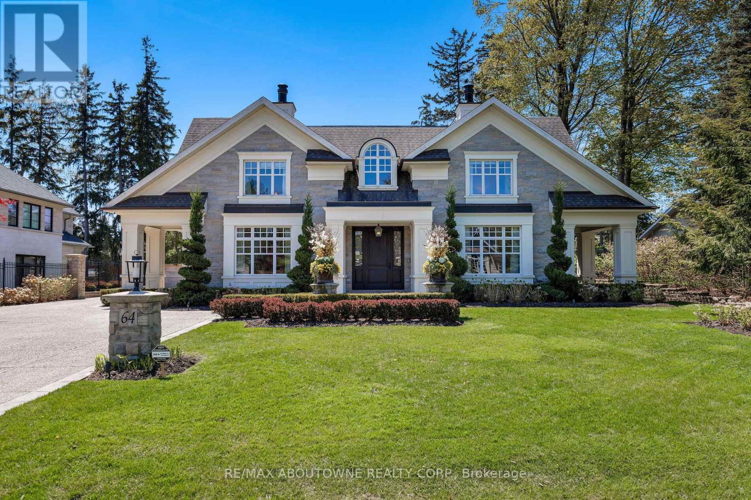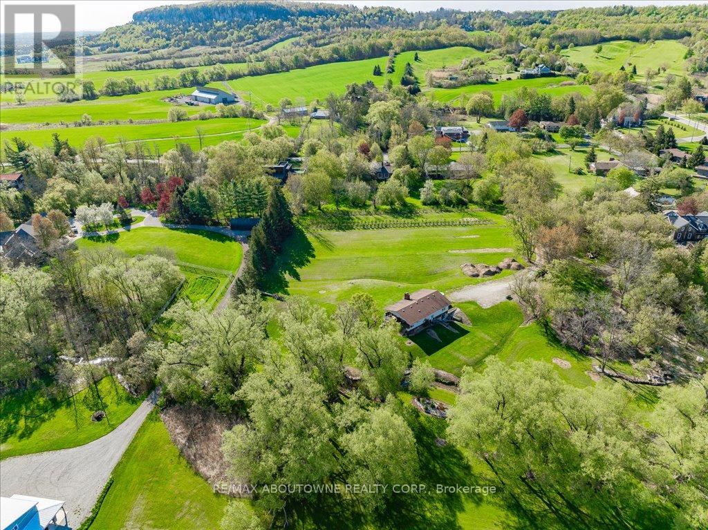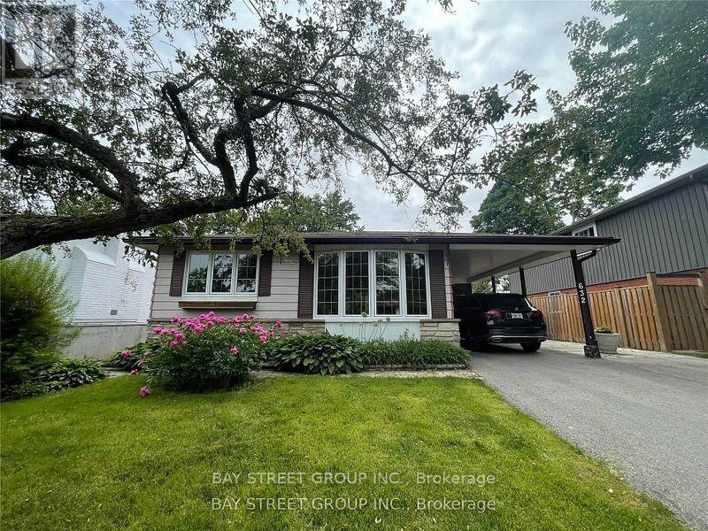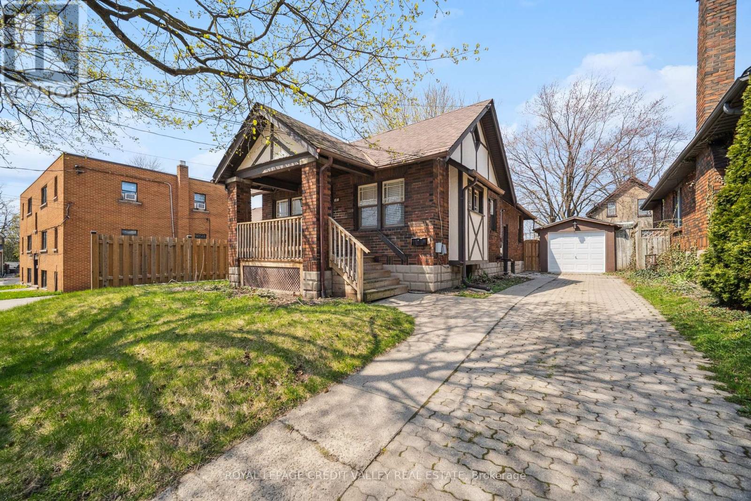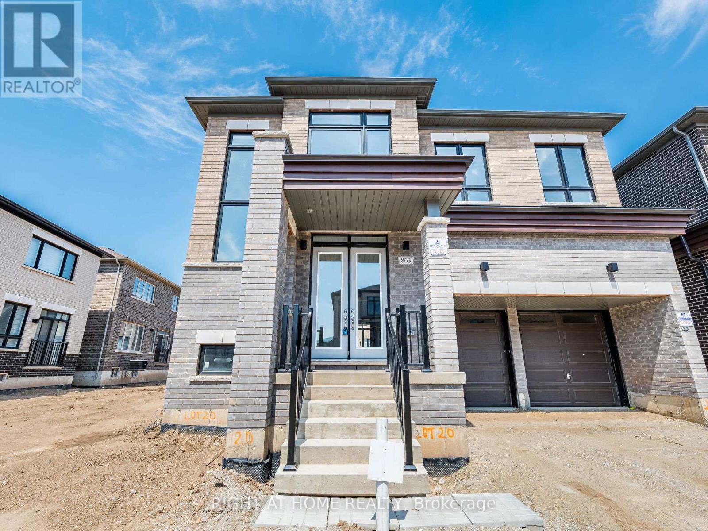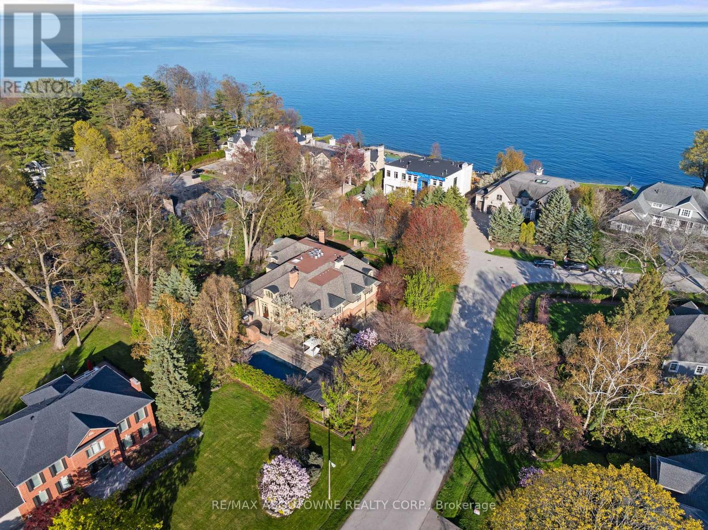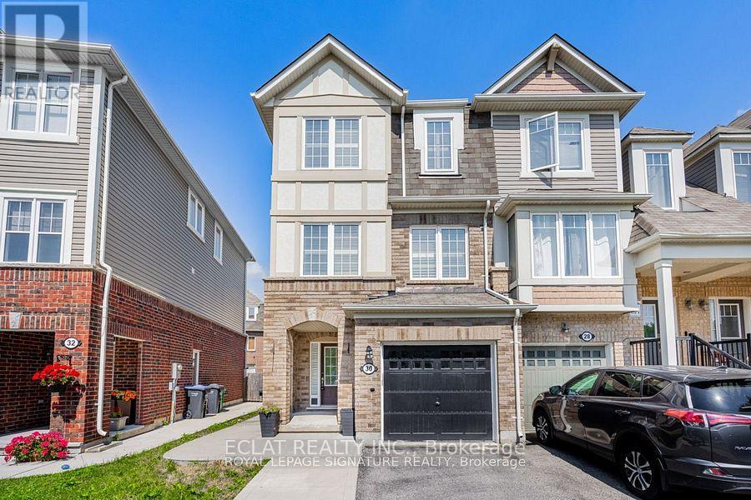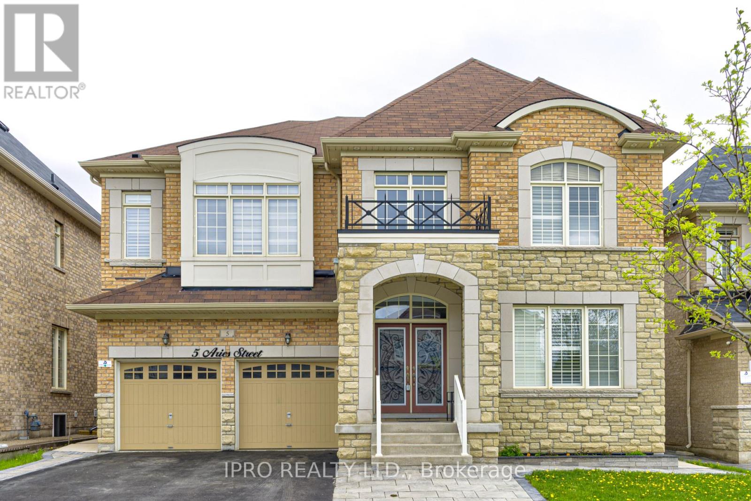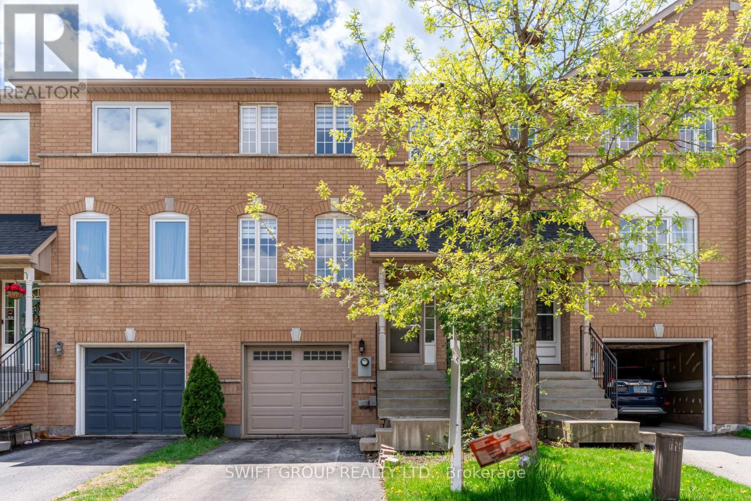1126 - 25 Kingsbridge Garden Circle
Mississauga, Ontario
Welcome to Skymark West by Tridel, a premier residence offering spacious layouts, upscale amenities, and an unbeatable location in the heart of Mississauga's vibrant Hurontario neighbourhood. This beautifully maintained 2+Den suite boasts a functional layout with a generous den that can easily serve as a third bedroom or home office, making it perfect for families or professionals alike. Enjoy breathtaking, unobstructed views that offer a sense of peace and privacy rarely found in condo living. The open-concept living and dining areas are ideal for entertaining, while the large windows fill the space with natural light and showcase stunning panoramic views. Residents of Skymark West enjoy access to an exceptional array of amenities: a fully equipped fitness centre, indoor pool, sauna, squash and tennis courts, bowling alley, billiards room, golf simulator, putting green, and driving cage. The building also offers elegant spaces for hosting, including a grand party room with a dance floor, formal dining and conference rooms, guest suites, and three beautifully landscaped rooftop terraces. Conveniently located just minutes from Square One Shopping Centre, major highways (403, 401,407, QEW), public transit, and Pearson Airport. You'll also find grocery stores, restaurants, and everyday essentials just steps away. Whether you're looking for space, luxury, or lifestyle, this unit offers it all. (id:59911)
Royal LePage Signature Realty
64 Brentwood Road
Oakville, Ontario
Welcome to 64 Brentwood Road, where a exquisitely crafted home masterfully blends timeless design and modern features. Located on one of the most coveted and prestigious streets and steps to the shoreline of Lake Ontario, this exceptional home is situated on an expansive 100 x 162 lot and offers over 10,000 sq ft of luxurious living space. Designed by award winning architect Michael Pettes and built by renowned builders PCM, this elegant home offers the finest finishes throughout. The property is beautifully landscaped, providing a private and resort like outdoor oasis complete with a saltwater pool with cascading waterfall, perfect for summer relaxation as well as outdoor gourmet kitchen and woodburning fireplace for effortless entertaining as well as a outdoor bathroom for privacy for guests. Inside, indulge in a impeccably crafted and light filled living space with heated floors, designer light fixtures and finishes. The heart of the home is the gourmet kitchen with Wolf and Subzero appliances, with an additional servery and a spacious pantry. Upstairs the home boasts 4 generous bedrooms, each with their own ensuite for privacy and comfort for family and guests. The primary bedroom offers a relaxing retreat with spa like bathroom and large walk in closet with balcony and views of the manicured rear yard. A fully finished walk up basement offers a large recreation and games space with built-in bar, climate controlled wine cellar, home theatre, gym as well as a 5th bedroom/ nanny suite with ensuite bathroom. With a lavish stone exterior, a 3 car garage with additional lift, elevator and safe room, this charming home seamlessly combines elegance with luxury offering the best of both worlds. Whether enjoying the expansive interior, relaxing by the pool, or strolling to the lake, this home provides an unparalleled lifestyle in one of Oakville's most sought-after neighbourhoods. (id:59911)
RE/MAX Aboutowne Realty Corp.
3029 Britannia Road
Burlington, Ontario
Welcome to 3029 Britannia Rd. This gorgeous manicured 8.148 acre rolling property is located walking distance to Lowville Park & directly overlooked by Mount Nemo. You can renovate the existing raised bungalow, you can extend it, or just build new. Property features stunning creek & meadow views; century barn, firepit, beautifully landscaped, raised gazebo & garden. Walking distance to Lowville Park. Possibility to sever (buyer's due diligence). Full topographical survey available. (id:59911)
RE/MAX Aboutowne Realty Corp.
632 Ardleigh Crescent
Burlington, Ontario
Gorgeous And Spacious 3-Bedroom 2 Bathroom Detached Home On A Quiet Crescent In Desirable Southeast Burlington. The Main Level Features Hardwood Floors In The Living & Dining Room. Large Bay Window & Eat-In Kitchen. Upgraded Bathrooms. Finished Basement With Upgraded 3 Pieces Bathroom. Fully Fenced Backyard With Deck. Carport & Double Drive Provides Parking For 5 Cars. Sought After Location - Walk To Amenities, Schools, Parks And Minutes To The Appleby Go & Qew. (id:59911)
Bay Street Group Inc.
610 Wallace Street
London East, Ontario
Sale of the property, as outlined in schedule "C", minimum of 48 hours irrevocable is required with any offer, the buyer is responsible for conducting their own due diligence, the property is sold in "as in" condition, no warranties are made by the seller or the agent, property information must be independently verified. (id:59911)
Royal LePage Credit Valley Real Estate
863 Plum Place
Milton, Ontario
**Stunning Brand-New Home -- where style meets functionality! !** Step into this exquisite 5-bedroom + office home, designed for modern elegance and comfort. Soaring 10 ceilings on the main floor & large transom windows flood the home with natural light enhancing the airy ambiance. Luxurious Upgrades include:1-Gourmet kitchen-with sleek granite countertops & premium appliances -2- Rare 9 ft ceings on the 2nd floor. 3-Spa-like ensuites frameless glass shower & standing shower - 4--Grand 8 doors & sophisticated finishes throughout. 5 - 3 Full washrooms on the 2nd floor- Two Jack $ Jill- Practically all bedrooms have an ensuite -- Cozy electric fireplace in the family room is perfect for your relaxing evenings -Bright & Open Layout with a seamless flow for for your entertaing & family parties - mudroom has abundant storage for effortless organization Dont miss this impeccable brand new home in a vibrant community of Milton. (id:59911)
Right At Home Realty
1081 Argyle Drive
Oakville, Ontario
A masterclass in scale and proportion, this custom-built residence is quietly positioned on 1/2 acre in one of South East Oakville's most prestigious and tranquil enclaves. Spanning over 10,000 sq ft the lake-facing residence offers exceptional privacy and calm just minutes from the shops, restaurants, and charm of downtown. At the heart of the home, a soaring two-storey great room opens to a professionally designed chefs kitchen, with uninterrupted sightlines through to covered terraces at both the front and rear. Finishes are timeless and exacting natural stone, custom millwork, and expansive glazing flood the interiors with light and frame serene views of the surrounding gardens. The main level also features formal living and dining rooms, a richly panelled office, and a striking music room wrapped in 180-degree windows overlooking perfectly curated gardens. The home offers 4+1 bedrooms and 7 bathrooms, including a serene primary suite with lake views, dual walk-in closets, and a spa-inspired ensuite. The walkout lower level has a guest bedroom with ensuite, a private theatre, gym, recreation room with wet bar, wine cellar, and generous storage. Outdoors, the design unfolds into a series of purposeful garden spaces: a gunite pool, hot tub, putting green, stone terraces, lush perennial beds, and a fully equipped cabana with retractable shutters and outdoor fireplace. A three-car garage completes the offering. This is a rare estate where form and function converge and where architectural precision meets quiet luxury in the heart of Oakville. (id:59911)
RE/MAX Aboutowne Realty Corp.
30 Lathbury Street
Brampton, Ontario
A stunningly beautiful and well maintained Property In Mount Pleasant Community! This Fully Renovated, 3-Storey End-Unit Freehold Townhouse offers the spaciousness & Privacy Of A Semi-Detached Home. With Generous 3 BR & 3 WR. Enjoy the spacious Primary BR With A Huge W/I Closet and 3-Piece Ensuite. This property features A Gourmet Kitchen complete With Quartz Countertops, Stainless steel appliances & A Stylish Backsplash. The Separate Living & Family Rooms features Upgraded Laminated Floors, California Shutters & Plenty of Natural Light. Includes Pot Lights Throughout, An Extended Driveway, & Beautifully Landscaped Front & Back Yards. Upgraded With Water Softener & RO Systems, Digital Lock For Easy & Secure access, automatic Garage door Access. 5 Minute Walk to Mount Pleasant GO Station, With Quick Access to Major Hwys, Shopping, Library, Grocery Stores, Schools & Parks. Some pictures are enhanced for digital effect. (id:59911)
Eclat Realty Inc.
2113 Dalecroft Crescent
Burlington, Ontario
Welcome to 2113 Dalecroft Crescent, nestled in the heart of the prestigious & desirable Millcroft neighbourhood. Detached, 2,731 SQFT corner lot plus a finished basement. Fully landscaped front and backyard with a serene Pond.This 4+1 BR, 4WR residence is designed for modern living, featuring 2 bedrooms with an Ensuite WR, 2 dedicated offices, and a bright and spacious interior. Carpet-free home boasts engineered hickory hardwood floors on the ground and 2nd Floor hallway, Oversized Tiles in the Hallway & Kitchen, pot lights, crown moulding, and California shutters throughout. The main floor includes a welcoming family room with built-ins, a Gas Fireplace, a chef's kitchen with stainless steel appliances, an open BF Area & access to the Patio. On the upper level, the primary suite features wall cladding, a walk-in closet, an Electric Fireplace and a spa-inspired ensuite with heated floors, a glass shower, a freestanding tub, and a double vanity.The 2nd WR features a double Vanity. 2nd floor laundry room equipped with SS washer and dryer. The Basement with Vinyl Flooring includes a spacious rec room, 2nd office, and a 5th bedroom with an Ensuite bathroom. The outdoor space is perfect for entertaining with a pressed concrete driveway and patio, an irrigation system, a fully fenced backyard, a Shed, a Double garage 2 driveway parking spots. The garage is EV-ready with a 240V,40 AMP charging outlet, 240V outlet, Epoxy Floor & French Cleat mounting system. Steps to desirable Schools, The Millcroft Golf Club, park, and close to shopping, restaurants, Community Centre, & Highways. 2021(AC, HWT, Humidifier, Master BR Wall Cladding, Vinyl Flooring on 5th BR, Epoxy Flooring in the Garage). 2022(Shed, 240 Voltage Outlet in Garage). 2023(Garage French Cleat wall mounting System, wall Cladding) .2024 (EV Outlet in the garage) 2025(EHW floors, Steel Spindle HW Stairs & Freshly painted). Don't miss this opportunity, Schedule your showing today! (id:59911)
Akarat Group Inc.
6166 Silken Laumann Way
Mississauga, Ontario
Welcome To This Bright & Spacious 2 Bed, 1 Bath Walkout Basement Unit Located In The Sought After Neighborhood of Heartland in Mississauga! This Partially Furnished Suite Features Two Generously Sized Bedrooms, Full Modern Kitchen, Private In-Suite Laundry, 3-Piece Bathroom, & A Separate Entrance For Complete Privacy. Enjoy The Convenience Of One Dedicated Parking Spot On The Driveway. Situated Just Steps From Heartland Town Centre Offering Access To Costco, Walmart, Home Depot, Tons Of Shops, Restaurants, Grocery Stores, & Everyday Essentials. Minutes Drive to Square One, Major Highways (401, 403, 407), Schools, Parks, Transit, & Much More! (id:59911)
RE/MAX Excel Realty Ltd.
5 Aries Street
Brampton, Ontario
Welcome to this exquisite 5,000+ sq ft of living space featuring 6 + 2 spacious bedrooms and 6 washrooms, perfect for multi-generational living. This house is situated in family friendly area of prestigious Credit Valley. Close to parks, schools, shopping and commute. Step into luxury with Double door entry into Grand two storey foyer with stunning chandelier and curved oak staircase. Main floor features 10-ft ceilings, elegant hardwood flooring in neutral tones with pot lights and upgraded lighting fixtures throughout. Living room is enhanced with Tray ceiling and California shutters. A Bedroom & a full bathroom on the main floor enhances functionality and comfort. Mudroom leading to garage. The chefs kitchen is a true showstopper, equipped with granite countertops, centre island, LG stainless steel appliances, walk-in pantry, a coffee bar and a snack bar. The family room features bay window, a cozy fireplace with stone surround, and Zebra blindsThe upper level boasts 5 bedrooms, including 3 Master bedrooms with large walk-in closets, arched window for a classic architectural touch. 3 full bathrooms with upgraded granite countertops. Prime bedroom has 10 ft tray ceiling. 9 ft ceiling on 2nd Floor . Convenient upstairs laundry with 2 linen closets. The legal basement apartment with separate entrance offers 1.5 bathrooms, a full kitchen, and separate laundryideal for rental income or extended family. A fully equipped indoor gym with storage add tremendous value and flexibility. Indoor Gym with walk in closet.Epoxy garage flooring & garage door openerCovered Concrete backyard & artificial grass, Gazebo & shed for outdoor enjoymentStone front façade for enhanced and interlocked curb appeal This meticulously upgraded home blends luxury and function, making it perfect for large families or investors seeking style, space, and income potential. Dont miss your chance to own this extraordinary property! (id:59911)
Ipro Realty Ltd.
2569 Gill Crescent
Oakville, Ontario
Welcome to 2569 Gill Crescent A Stunning Townhome in River Oaks At the heart of River Oaksone of Oakvilles most sought-after neighborhoodsthis beautifully maintained freehold, completely refurbished townhome offers a rare 111-foot deep lot and nearly 2,000 sq. ft. of total living space. Freshly painted interiors (2025), brand-new hardwood flooring throughout the main and second levels (2025), and an upgraded staircase with iron pickets (2025). Stylish new light fixtures (2025) and new Washrooms. The open-concept living and dining area, featuring pot lights and a cozy fireplace, perfect for gathering with family and friends. The spacious kitchen boasts stainless steel appliances, granite countertops, cabinetry, and sleek tile flooring. large, custom-built composite decka standout second-level feature that provides elevated outdoor living, overlooking the fully fenced, extra-deep backyard. Upstairs, the primary bedroom features a walk-in closet and a brand-new private 3-piece ensuite with a quartz countertop (2025). Two additional bedrooms, along with a second brand-new full bath with a quartz countertop (2025). The finished basement ideal for a rec room, gym, or work-from-home setup. Pot lights throughout, plus laundry, storage, and direct garage access Conveniently located in the desirable River Oaks community, it is just minutes from top-rated schools, shopping, and everyday essentials. Enjoy nearby scenic green spaces, parks, and natural trails, plus easy access to Oakville Trafalgar Memorial Hospital and major highways (403, 407, QEW. (id:59911)
Swift Group Realty Ltd.
