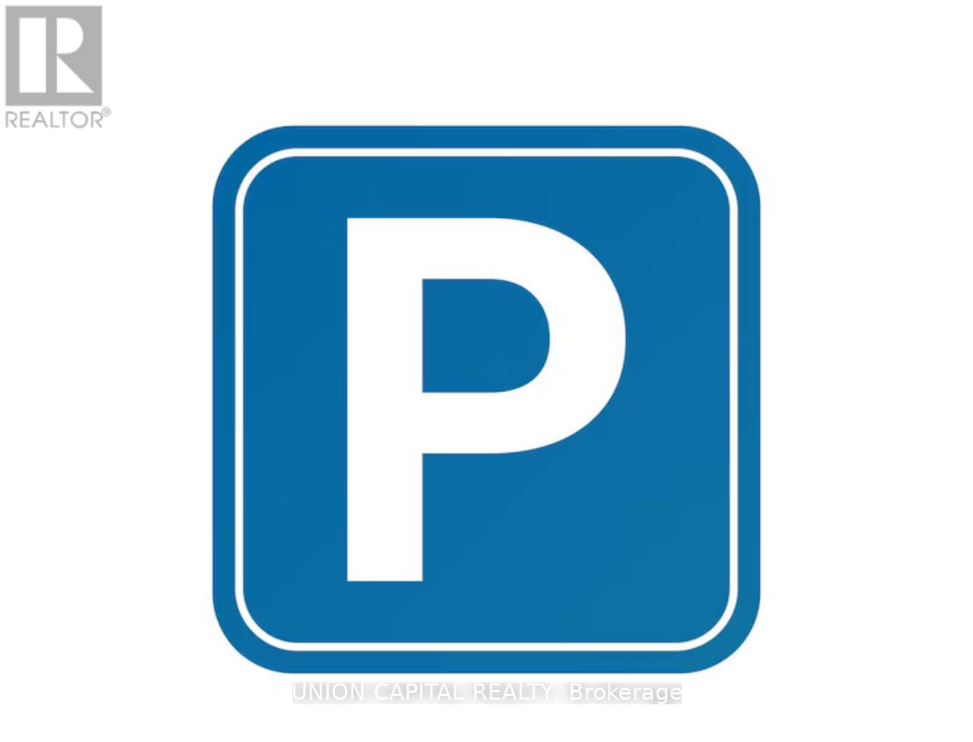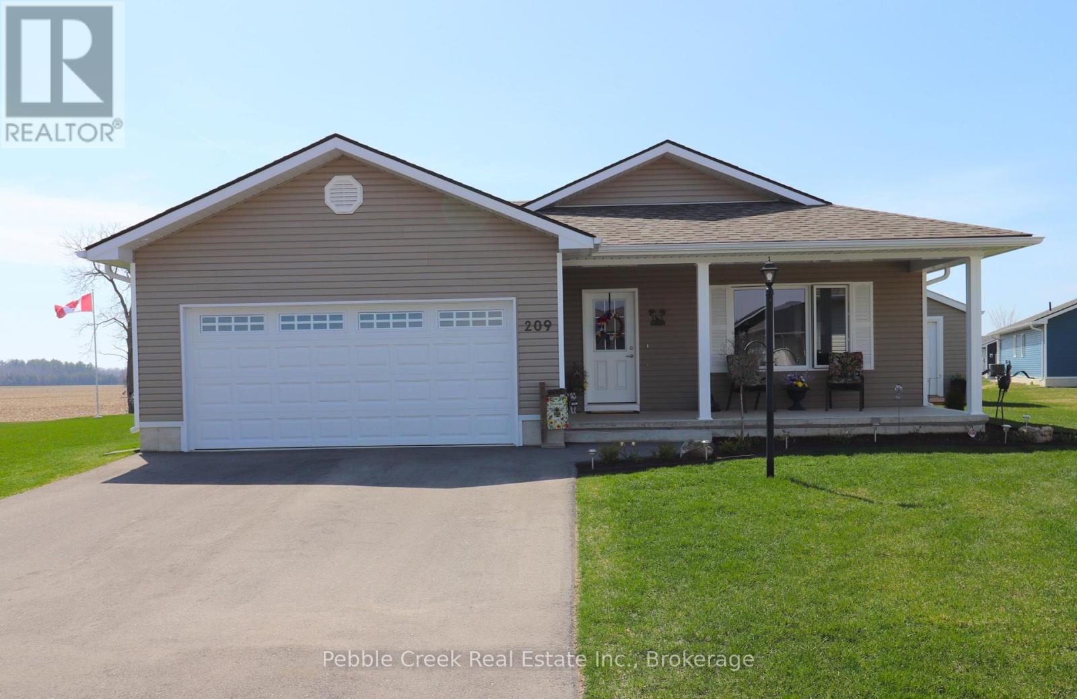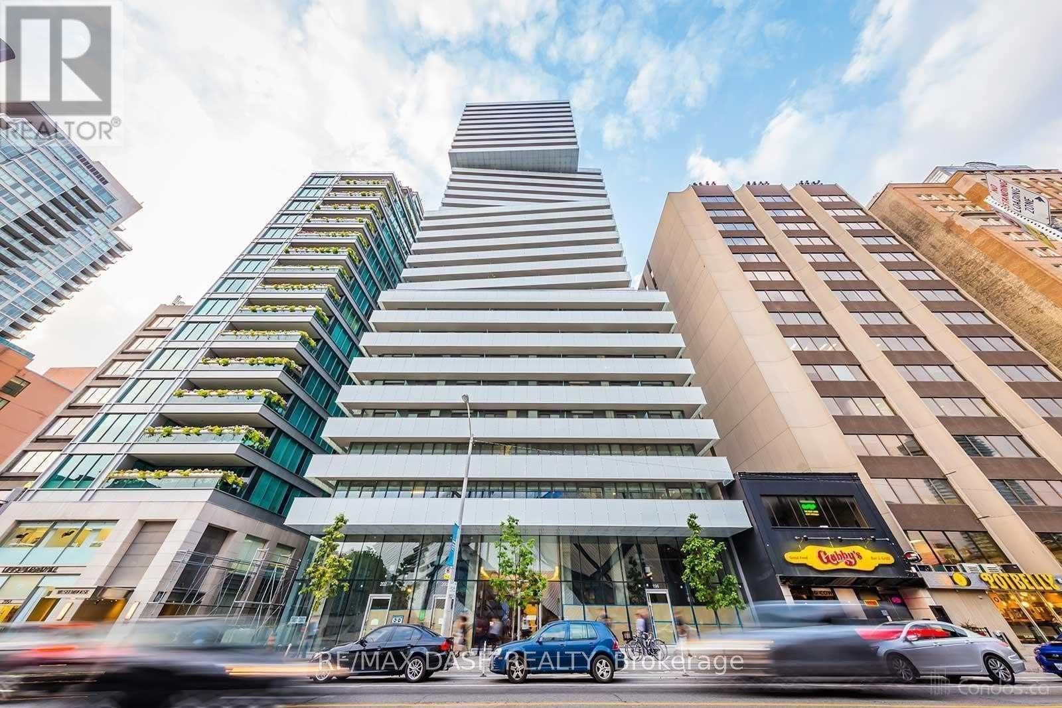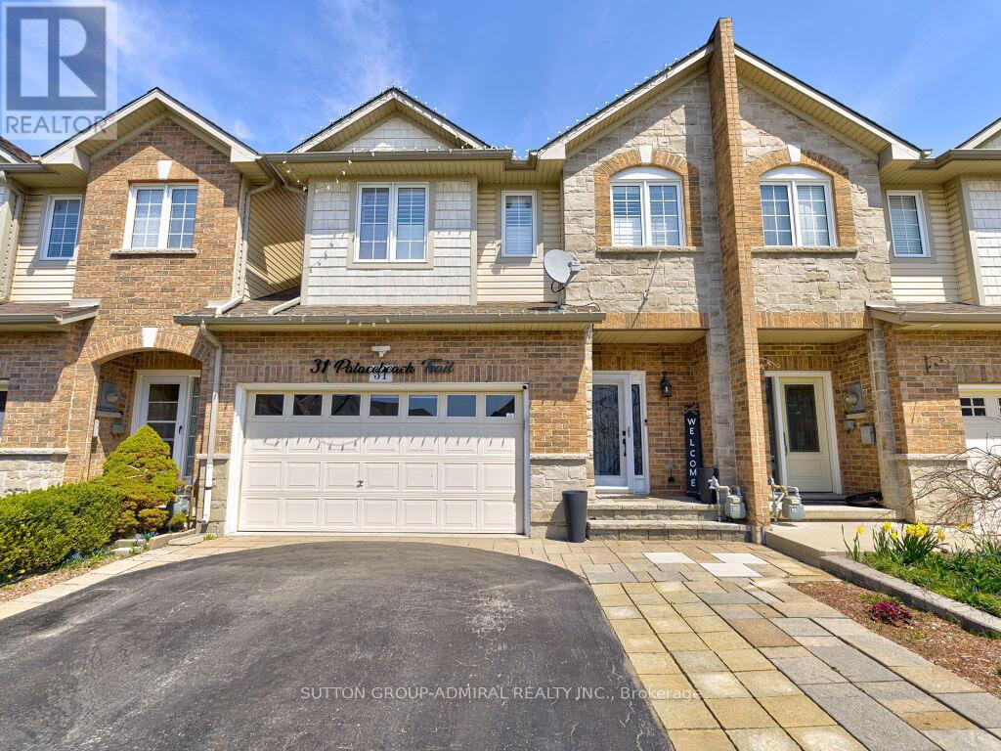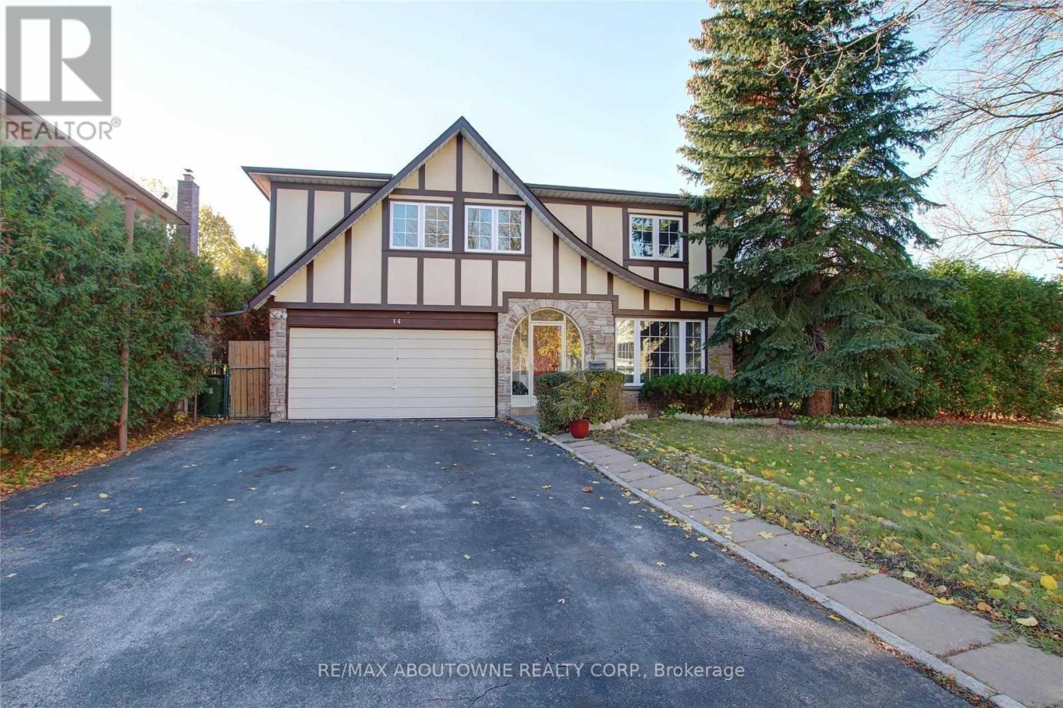Basement - 63 Summerlea Street
Markham, Ontario
Fully Furnished 2-bedroom, 1-bathroom basement apartment with a private side entrance Separate laundry for tenant use Stainless steel appliances included Utilities: Tenant responsible for 30% of total utilities, shared with upstairs occupants Prime Location: Top-ranked elementary and high schools within walking distance Major retailers nearby: Costco, Walmart, No Frills, Home Depot, Canadian Tire, and Shoppers Drug mart all within a 2-3 minute drive Requirements: Proof of income, credit score report, and references required *For Additional Property Details Click The Brochure Icon Below* (id:59911)
Ici Source Real Asset Services Inc.
1201 - 3220 Sheppard Avenue
Toronto, Ontario
Experience modern urban living in this bright and spacious 2-bedroom, 2-bathroom condo at 3220 Sheppard Avenue East, nestled in one of Scarboroughs most desirable communities. This beautifully designed unit features 9-foot ceilings, sleek laminate flooring, and a contemporary open-concept layout filled with natural light. The kitchen is equipped with stainless steel appliances and quartz countertops, while the primary bedroom offers a private 4-piece ensuite for added comfort. Step out onto your open balcony to enjoy unobstructed city views. Additional conveniences include ensuite laundry and one underground parking space. Located just steps from TTC transit, Sheppard Subway Station, and Fairview Mall, with grocery stores, cafes, and restaurants all within walking distance. Plus, quick access to Highways 401, 404, and the DVP for easy commuting. (id:59911)
Royal Canadian Realty
63 St Leonards Avenue
Toronto, Ontario
Located in the coveted neighbourhood of Lawrence Park, this sun-filled home sits on a generous 60x150-foot lot, offering private outdoor living with an in-ground pool and a fully fenced south-facing backyard. Nearly 3,000 sq. ft. of above-grade living space plus a fully finished basement with mudroom and attached double garage provides ample room for todays family. The spacious main floor features an open-concept layout, ideal for both everyday living and entertaining. Natural light floods the eat-in kitchen, dining room, and elevated family room creating a tranquil retreat with breathtaking views of the magnificent garden and pool. A large office and spacious living room complete this level offering additional opportunities for work or relaxation. Upstairs, the second floor features four bedrooms, including a luxurious primary bedroom with a large walk-in closet. A newly renovated 5-piece bathroom completes the upstairs, offering a spa-like retreat. The fully finished basement adds even more versatility with a large recreational space, exercise area, and a mudroom that leads to the attached double garage. Whether you choose to enjoy this beautiful home as is or make it your own, the possibilities are endless. Located within walking distance of top-rated public and private schools, including Blythwood, Lawrence Park Collegiate, Crescent, Havergal, and TFS, this home provides access to the finest education in the city. Plus, you're a short stroll from the amenities of Yonge and Lawrence, Lawrence Subway Station, and the fabulous parks and ravine trails. Don't miss your chance to own this exceptional family home in one of Toronto's most desirable neighbourhoods. Live in one of the best family neighbourhoods in Toronto. Short walk to subway, restaurants, parks and great schools (Blythwood, LPCI, Glenview, Havergal, Crescent, TFS). (id:59911)
Chestnut Park Real Estate Limited
3707 - 65 St Mary Street
Toronto, Ontario
Ideal Location, move into, Bay and Bloor intersection. The "U" Condos, walk to U Of T Campus. Corner, One Bedroom One Washroom Apartment. Bright Open Concept Kitchen and Living, Walk out to Large Balcony. Engineered Hardwood Floors, High Smooth Ceilings. Upgraded Kitchen With Integrated high end Appliances. Corian Backsplash & Counter Tops. Amazing Facilities: Party Room, Billiard, Fitness Room, Yoga, Visitor Parking, 24-Hour Concierge Service Adjacent To St. Michael's Campus Of University of Toronto, Almost in Yorkville, Upscale Shopping, Art Galleries, Subway (id:59911)
Cityscape Real Estate Ltd.
88 Harbour Street
Toronto, Ontario
Underground Parking Spot - Legal Description Level D Unit 20 at Harbourplaza Residence. Buyer must be a registered owner of Either TSCP 2647 (88 Harbour Street Residence) or TSCP 2658 (100 Harbour Street Residence)Buyer/Buyer's Agent to verify Property tax and Maintenance fee. (id:59911)
Union Capital Realty
315 - 70 Temperance Street
Toronto, Ontario
Your Chance To Live In One Of The Most Desirable Building In The Heart Of The Financial District! This Unit Boasts 9 Ft Ceiling, 838Sqft, Floor To Ceiling Windows, Built In High End Appliances With Modern Kitchen Finish. 2 Spacious Bedrooms With Large Closets. Convenient Location! Minutes Walk To Everything You Need! Connected To Toronto Path System And Subway Line. Amenities Includes: 24 Hr Concierge, Gym, Party Room, Billiard Room, Theater And Rooftop Patio. (id:59911)
Orion Realty Corporation
209 Lake Breeze Drive
Ashfield-Colborne-Wawanosh, Ontario
Absolutely stunning! This beautiful home offers nearly 1600 sq ft of living space and is situated on one of the largest and most private premium lots at The Bluffs! Just imagine the lifestyle, living along the shores of Lake Huron, close to shopping and fantastic golf courses along with your own private community recreation center complete with library, party rooms, sauna and indoor pool! This incredible Cliffside B with sunroom model has seen an extensive number of upgrades added and is an absolute pleasure to show! Features include a large custom kitchen with crown moulding, center island, pantry, upgraded appliances and quartz countertops. You will love all of the custom pull out shelving in the cabinets as well! The living room boasts a fireplace surrounded by wall-to-wall custom cabinetry. Also located close to the kitchen is a spacious dining room, perfect for dinner parties! The sunroom sports a cathedral ceiling and patio doors leading to a concrete patio overlooking the extensive gardens and offering a panoramic view of the countryside! Other features include a large primary bedroom with walk-in closet, 3 pc ensuite bath including a shower light and vanity with quartz countertop. Just down the hall is a spacious second bedroom and 4 pc main bath with shower/bath light, linen closet and vanity with quartz counter top. Premium window coverings and upgraded light fixtures are also prevalent throughout. Services include radiant in-floor radiant heating along with a gas furnace offering forced air heating and A/C. There is also an attached two car garage with custom shelving and separate storage shed on the property. This home is truly the ultimate in quality construction and location! (id:59911)
Pebble Creek Real Estate Inc.
806 - 666 Spadina Avenue
Toronto, Ontario
ONE MONTH FREE* Newly Renovated Apartment Modern Living in a Prime Location! 1 bedroom junior unit offers the perfect blend of modern comfort, functional design, and unbeatable location. Step inside and enjoy the warmth of an efficient layout designed for comfortable everyday living. The open-concept living and dining space flows seamlessly, making it perfect for relaxing or entertaining. Brand New kitchen, outfitted with new appliances. Ideal for students or family. Located just steps from University of Toronto, St. George campus, Queens Park, Bickford Park, convenient access to the Financial and Entertainment districts and essential transit hubs like St. George and Museum subway Stations, Yorkville district, Cousy restaurants Lockers and parking available (extra fees).. (id:59911)
RE/MAX Premier Inc.
1509 - 200 Bloor Street W
Toronto, Ontario
Welcome To Bloor St West, Exhibit Condos. 1 Bedroom + Media Area, Modern Unit With North Views. 526 Sqft + 110 Sqft Balcony. Hardwood Floors Throughout, Meile Appliances. Beautiful Cabinetry. Yorkville Luxury Modern Finishes. Hydro And Gas Not Included. 1 Parking And 1 Locker Included. (id:59911)
RE/MAX Dash Realty
4n - 4773 Yonge Street
Toronto, Ontario
Fully furnished.Location Location Location! Bright Professional Office At "Hallmark Centre By Tridel" Ideal For Medical Cosmetic Professionals, Doctors, Lawyers, It, Accountants etc. Professionally Finished Four Separate Glass Offices And Common Area. Direct Underground Access To 2 Subway Lines. Lots Of Visitor Parking, Soaring 13' Ceiling, Privacy Glass, Reception Desk. Huge Windows, Lots Of Light, Overlooking Yonge St. Tenant To Pay Rent + Hst + Tmi $ 1,214.66 + Hydro. Lots Of Foot Traffic And Visitor Parking. Anchor Retailer Incl Whole Foods, Rbc. Mins To Ttc, Go, Hwy 401/404. Steps To Restaurants, Shopping, Gym. Parking Available For Rent. Tenant To Obtain Liability Insurance, Pay Utilities. (id:59911)
Sutton Group-Admiral Realty Inc.
31 Palacebeach Trail
Hamilton, Ontario
This is an absolute Showstopper of a home nestled between the beautiful and peaceful waterfront and the convenience of the nearby highway. Home offers multi-level layout starting with the cozy foyer leading to the open concept living and dining room with gas fireplace. The modern kitchen offers granite counter tops and comfortable space with a breakfast area leading out to the multi-level deck which offers a great space for entertaining and relaxation. The upper level offers multi-level bedrooms starting with the spacious master bedroom with, and spacious walk in closet, and 3 pc ensuite with heated floor. Step up to the 2nd and 2rd spacious bedrooms with laminate floors and lots of closet space. Upper floor laundry with front loader washer and dryer. California shutters throughout. Pot lights in main floor and basement. Central Vac. Dimmable Lights. Gas BBQ. Epoxy floor in Garage. (id:59911)
Sutton Group-Admiral Realty Inc.
Upper - 14 Angus Drive
Toronto, Ontario
Beautiful home For Rent (basement excluded) In The Very Desirable Don Valley Village. With 4 large sized Beds And 2.5 Baths. The Main level boasts an open concept living/Dining space with hardwood floors throughout. Spacious eat-in Kitchen with ample storage! Laundry is conveniently located on the main floor. The carpet-free upper level includes a primary bedroom with a 4-pc ensuite and 2 walk-in closets. 2 Drive-Way Parking Spots and 2-car garage Available. Perfect location Close To Many Stores, Schools, Subway Station And Highways. Includes: Fridge, Stove, Dishwasher, Washer & Dryer, 2 Parking Spots.**Tenant pays 65% of all utilities** (id:59911)
RE/MAX Aboutowne Realty Corp.




