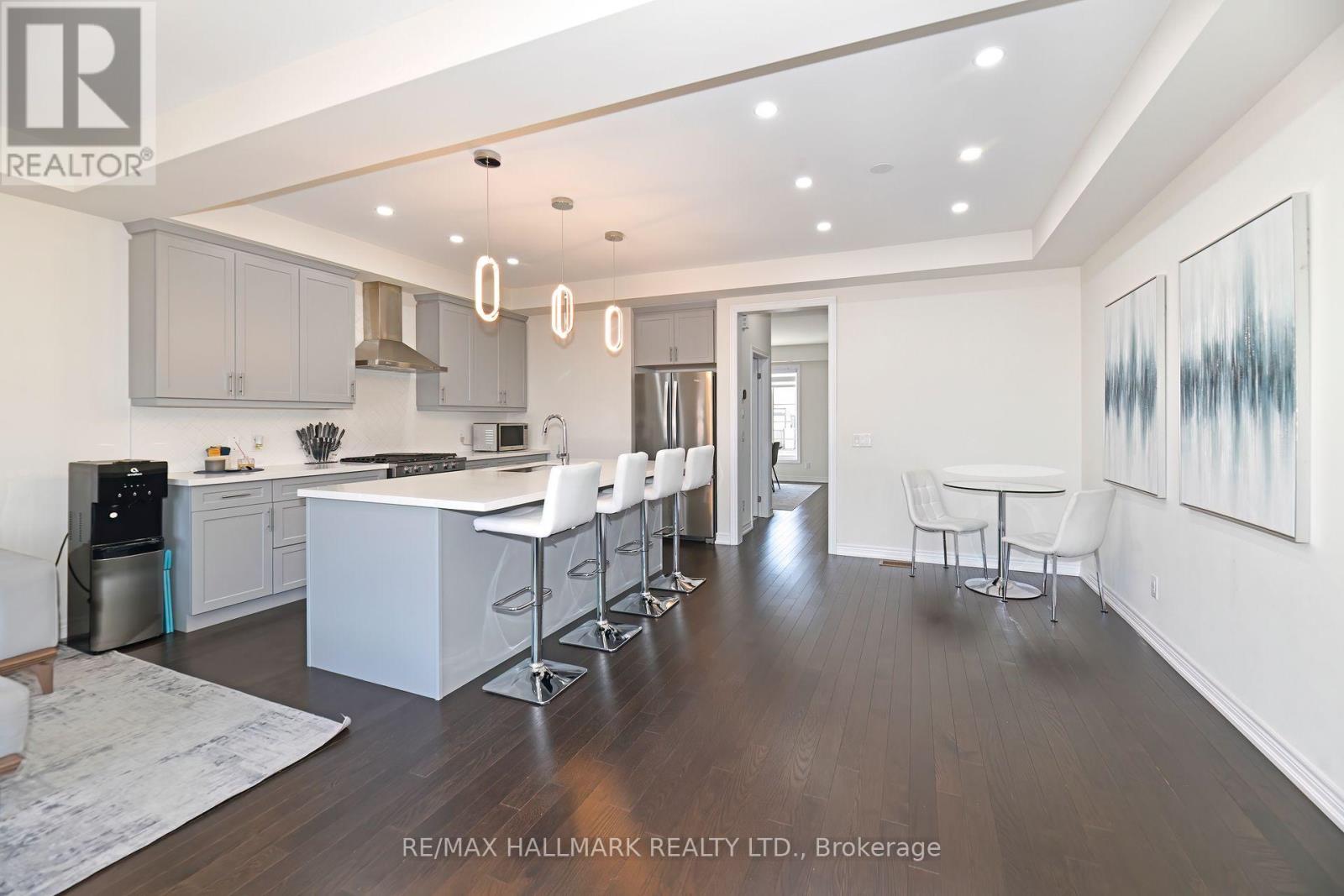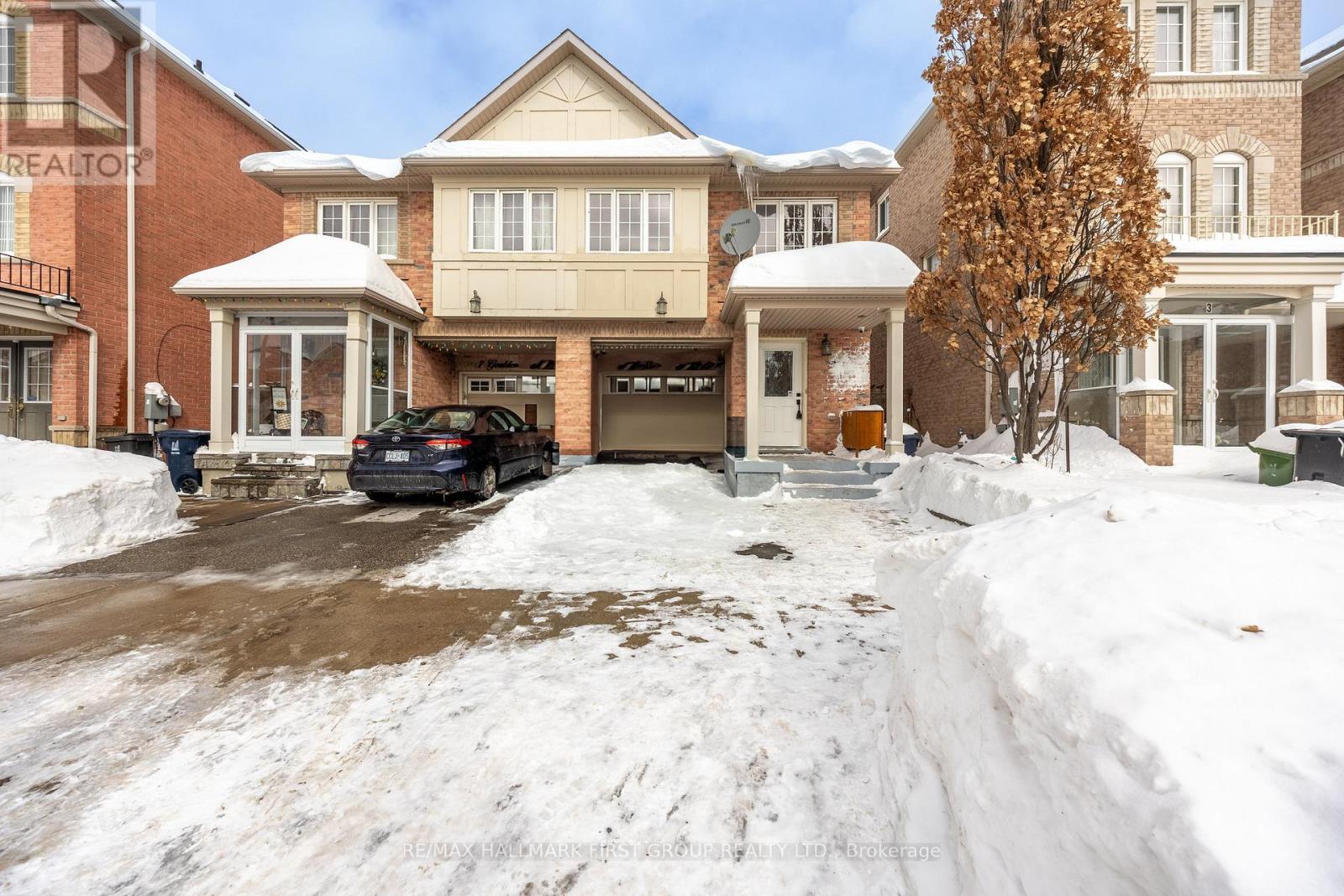163 Broadview Avenue
Toronto, Ontario
This stunning century home offers unparalleled versatility in one of Toronto's most sought-after neighbourhoods. With 2.5 storeys and 2 car parking, this move-in ready home features soaring cathedral ceilings, exposed brick, stained glass windows, and two expansive outdoor terraces. With two self-contained living spaces, it's perfect for multi-generational living, rental income, or conversion back to a single-family home. The upper-level owner's suite is a breathtaking retreat with hardwood floors, a heat pump mini-split in every room, and an airy open loft. The kitchen boasts granite countertops, stainless steel appliances, and ample cabinetry. The primary bedroom connects to a semi-ensuite bathroom, while the loft, currently staged as a den, can function as a second bedroom or office with direct access to a massive sun-soaked private deck. The lower-level living space is equally inviting, with an open-concept kitchen, dining, and living area extending to another expansive deck. The main-floor bedroom offers a semi-ensuite bath and walkout. The lower level features a second bedroom with an ensuite bath and a dedicated laundry room. Each unit has ensuite laundry for convenience. Steps from Queen St East's vibrant shops, cafés, and transit, it offers the best of city living in a thriving community. (id:54662)
Royal LePage Real Estate Services Ltd.
20 Icemaker Way
Whitby, Ontario
Welcome Home! This 3 Year New, 3+1 Bedroom, 4 Bathroom Immaculately Maintained Executive Home In Whitby Is So Spacious, You Won't Even Know You're In A Townhouse! Boasting Over 2400 Square Feet Above Ground, This Heathwood Homes Stunning Home Is One-Of-A-Kind W Tons Of Upgrades! Walk Through The Grand Entrance W Soaring 20 Foot Ceilings! Huge Kitchen W Magnificent Oversized Island W Plenty Of Seating, S/S Appliances Including Gas Smart Stove/Oven, Soft-Close Premium Cabinetry, Blanco Sink, Canopy Venthood, Upgraded Quartz Countertops, & Undermount Sinks. Luxurious Great Rm W Electric Fireplace & W/O To Deck. Lrg Dining Rm, Perfect For Entertaining! Zen Primary W 5-Pc Ensuite W Double Vanity (Undermount Sinks) W Custom Quartz Countertops, Soaker Tub, Frameless Glass Custom Shower, W/I Closet, & 2nd Closet System. Great 2nd & 3rd Bedrooms W Lrg Double Closets & Windows. Modern 4-Pc Kids Bath W Upgraded Quartz Countertops. Study Niche, Perfect For An Office! 4th Bedroom On Main Level W 4-Pc Ensuite Bath (Upgraded Quartz Countertops), W/I Closet, & W/O To Backyard. Lrg Mud Rm W W/I Coat Closet, & Direct Entrance To Garage. Soaring 9-Foot Ceilings, Gleaming Hardwood Floors, Wrought-Iron Pickets, Smooth Ceilings, Elegant, Bright Upgraded Lighting Including Pot Lights, & Upgraded Ceramics Throughout. Smart Home Security System. Dual Zone Hvac W 2 Smart Wi-Fi Ecobee Thermostats. Water Softener. Steps To Great Schools, Parks, Heber Down Conservation Area, Shopping, Restaurants, & Highways 401 & 407. Spacious, Very Bright, & Filled W Sunlight! Fantastic School District-Robert Munsch P.S. & Sinclair S.S. (id:54662)
RE/MAX Hallmark Realty Ltd.
38 Ponymill Drive
Toronto, Ontario
Prime Location! Stunning all-brick home in the heart of Milliken. This beautifully maintained all-brick home is located in the heart of Milliken, offering an exceptional living experience. Situated in a highly sought-after area, this property provides easy access to schools, parks, shopping, and transportation. The home is in a great school zone and features a bright layout with 3+1 spacious bedrooms, perfect for families. The freshly painted interiors are complemented by elegant hardwood floors throughout the main, second floors, and basement with laminate, along with a solid wood staircase with stylish iron pickets. The open-concept living and dining area is perfect for entertaining, featuring an electric fireplace with stunning stonework and pot lights that add sophistication. The brand-new kitchen is a chef's dream with sleek quartz countertops, modern stainless steel appliances, and a custom breakfast bar for casual meals. The second floor offers three generously sized bedrooms, including a primary bedroom with large windows and a big closet. The 3-piece bathroom is well-appointed, and the home is equipped with ample closet space throughout. The large finished basement adds incredible value with an extra bedroom, or it can be used as a rec room. The basement also includes a convenient laundry room and a new 3-piece bathroom (2024). Additional updates include new windows on the main floor, zebra blinds for privacy, and a new front door with a glass porch, enhancing the homes curb appeal. The front entrance is beautifully finished with interlock. Located within walking distance to schools, supermarkets, restaurants, parks, and libraries, this home is also minutes from Milliken Park, Woodside Mall, Pacific Mall, and the Go Station. With easy access to Hwy 401 and TTC, its ideal for commuters. The new subway extension to McCowan is just less than 4 km away, making this home a true gem in Milliken. (id:54662)
Right At Home Realty
85 Courcelette Road
Toronto, Ontario
Welcome to 85 Courcelette Road. Location, Location! Renovated Detached 3 Bdrm Family Home Featuring 2 Washrooms, Finished Basement with Seperate Entrance, 2 Pc Bath & Above Grade Windows. Spacious Open Concept Dining, Kitchen and Living Room Area Featuring Wood Flooring, Large West Exposure Window, Gas Fireplace, Walk-Out to Deck Overlooking Private Backyard. Renovated 3Pc Bathroom, Partially Cedar and built-in drawers walk-in Closet In Primary Room. Upgraded Quality Windows. Oversize Shed Currently Used as Home Office(3.45m x 2.57m)with electric heating & window Air Conditioner unit. Low maintenance turf in back yard Short Distance to the Lake, Boardwalk, Transit, Schools, Parks and Shopping <> Pride of Ownership! (id:54662)
Century 21 Percy Fulton Ltd.
5 Goulden Crescent
Toronto, Ontario
Beautifully renovated Monarch-built semi-detached home in the highly sought-after Upper Danforth Village neighborhood. This home features brand new engineered hardwood flooring, updated stairs, modern pot lights, and elegantly renovated bathrooms on both the main and second levels. The open-concept kitchen includes new ceramic tile, quartz countertops, a fresh backsplash, a breakfast area, and a walkout to the backyard. The spacious primary suite offers an ensuite bath with a soaking tub and separate shower stall. This home is move-in ready with no detail overlooked. (id:54662)
RE/MAX Hallmark First Group Realty Ltd.
67 Trailview Terrace
Toronto, Ontario
This beautifully renovated Freehold Townhouse End Unit is filled with natural sunlight and features an oversized backyard, perfect for gardening and BBQs, with peaceful forest views. Located in a highly desirable Toronto neighborhood, this home offers a double garage on a quiet dead-end street with no through traffic. The open-concept layout is enhanced by laminate floors, a stunning hardwood staircase, and fresh paint throughout. For added convenience, there's a fully equipped in-law suite with a separate entrance, full bathroom, and kitchen, ideal for extended family or guests. The main home boasts pot lights on both the main floor and in the basement, as well as interior access to the garage. Enjoy the tranquility of this quiet neighborhood while being just minutes from the 401 and all essential amenities. (id:54662)
Exp Realty
302 - 55 Clarington Boulevard
Clarington, Ontario
Rent to Own Option Available. Great Opportunity to live in a Brand New Condo in the heart of Bowmanville Downtown! This 2Bed 2Bath unit features an open concept layout with luxury vinyl flooring, Quartz counter, 9' ceiling, Large Open Balcony & many more! Close to all the amenities, 1 underground Parking, 1 Locker & Free Internet! GO Station, Hwy 401! (id:54662)
Royal LePage Ignite Realty
407 - 55 Clarington Boulevard
Clarington, Ontario
Rent to Own Option Available. Great Opportunity to live in a Brand New Condo in the heart of Bowmanville Downtown! This 1Bed + Den and 2Bath unit features an open concept layout with luxury vinyl flooring, Quartz counter, 9' ceiling, Large Open Balcony & many more! Close to all the amenitites, 1 underground Parking, 1 Locker & Free Internet! GO Station, Hwy 401! (id:54662)
Royal LePage Ignite Realty
2203 - 1435 Celebration Drive
Pickering, Ontario
Spectacular Lake Ontario View from the 22nd floor!!! This exceptional luxurious 2 bedroom + 2 bathroom will sell fast! University City Condos 3 (UC3) was designed by Chestnut Hill Development with the vision to be one of Downtown Pickering's most lavishly desired buildings. This brand new unit has an open concept layout with strong natural light. Upgraded stylish modern flooring, Large gorgeous kitchen with stainless steel appliances. The stunning south facing view of waterfront Lake Ontario brings a sense of tranquility and peace and can be viewed through the unit. This extravagant home is perfect for families and working individuals/couples, ideal for all lifestyles including quick easy commutes to downtown Toronto or WFH options. Pickering is one of GTA's fastest growing cities and the city has a decade long master plan to bring more to its Downtown Pickering core. Steps to Pickering Go Train Station, near 401, Pickering Mall, Pickering Beach, schools, shopping and trails. UC3 offers 24 hours concierge, extravagant state of the art gym facilities, a party hall that feels like a high end venue for all of your party/gatherings, an exceptional game/entertainment rooms, top of the line swimming pool & sauna. Large outdoor terrace with cabanas and barbeques. Do not miss your chance to own one of the best condos in Pickering! (id:54662)
Century 21 Percy Fulton Ltd.
403 - 55 Clarington Boulevard
Clarington, Ontario
Rent to Own Option Available. Great Opportunity to live in a Brand New Condo in the heart of Bowmanville Downtown! This 2Bed 2Bath unit features an open concept layout with luxury vinyl flooring, Quartz counter, 9' ceiling, Large Open Balcony & many more! Close to all the amenities, GO Station, Hwy 401! (id:54662)
Royal LePage Ignite Realty
24 Auckland Drive
Whitby, Ontario
( **INCOME GENERATING PROPERTY FROM DAY ONE FROM A LEGAL BASEMENT APARTMENT **) Welcome to 24 Auckland Dr, a beautifully designed home built by Arista Homes in December 2020, offering over 3,195 sq. ft. of living space (2,325 sq. ft. on the main and second floor + 870 sq. ft. legal basement apartment). This 4+2 bedroom, 5-bathroom home boasts a thoughtfully designed layout and numerous upgrades that elevate its elegance and functionality. As you step inside through the custom high-entry door, you'll be greeted by an open and airy feel, enhanced by 9-ft ceilings on both the main and second floors and a 10-ft raised coffered ceiling in the master bedroom. The main floor showcases stained oak hardwood flooring, a natural oak staircase, and an upgraded kitchen with extended upper cabinets and premium finishes. The upgraded interior trim and elegant details throughout the home add a touch of sophistication. The second floor features 4 spacious bedrooms, including two master suites with private en-suites, while all bedrooms enjoy direct washroom access and 2nd floor laundry for ultimate convenience. Adding incredible value, this home includes a newly built, legal basement apartment with 2 bedrooms, a full washroom, a kitchen, a living and dining area, and a separate entrance. The unit is currently rented for $1,950/month, with tenants who can either stay or vacate (Vacant Possession given upon completion) , providing excellent flexibility for buyers. Enjoy outdoor living in the fully fenced backyard, offering a perfect space for summer relaxation and entertainment. (id:54662)
Royal LePage Terrequity Realty
1 Mac Frost Way
Toronto, Ontario
Premium Corner Lot, Back Onto Golf Club, Double Car Garage, Over $180k Luxuriously Renovated, Open Concept, 9'Ceiling, Hardwood Floor, Eat-In Kitchen Walk Out To Yard Overlooking The Golf Club, 'All Smooth Ceiling & Tons Of Pot Lights In Whole House, All High End Full Size Appliances, Integrated sintered stone island, Samsung smart refrigerator, Sun Filled 2-Way Exposure Family room, enjoy a fully smart home system and hardwood flooring throughout. the primary ensuite boasts heated floors, Primary Br's Oversized Walk-In Closet W/ Custom Closet Organizer & Designed Wall-Mounted Faucets & 5 Pcs Ensuite Bath, Frameless Glass Dr Showers, Selected Top-Mount Sink Vanities 4 Bright & Good Size Bedrooms, second floor laundry includes a washer-dryer combo. All bathroom are handcrafted and custom designed. Professionally Finished Basement With bedroom & 3Pc Bath, offers the potential for a separate entrance. Extras: All Electrical Light Fixtures, New Dishwasher, Fridge, Stove, All in one washer dryer, Garage Door Opener & Remote. (id:54662)
Bay Street Group Inc.











