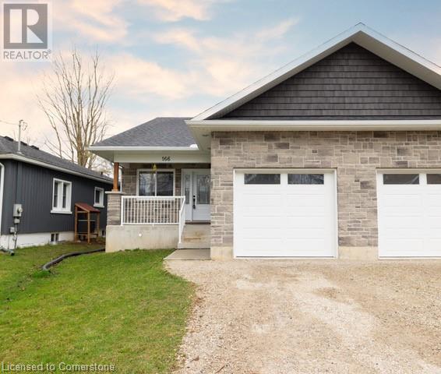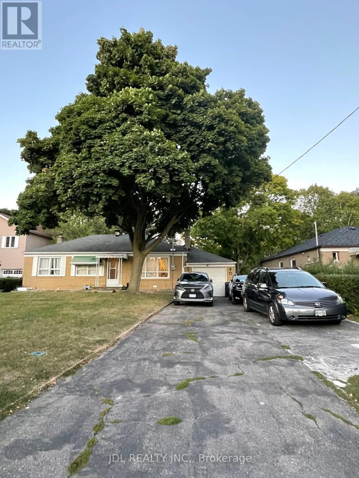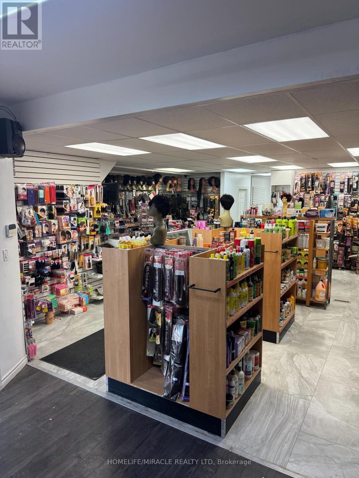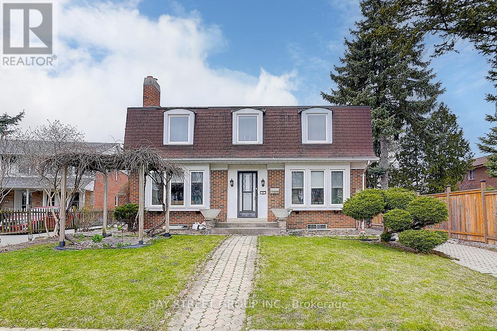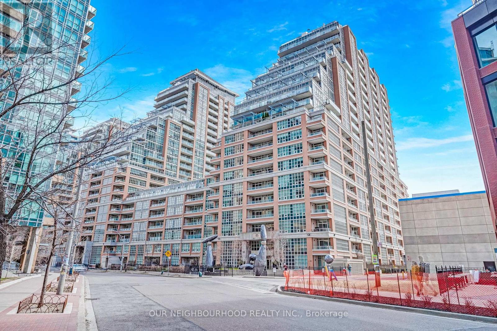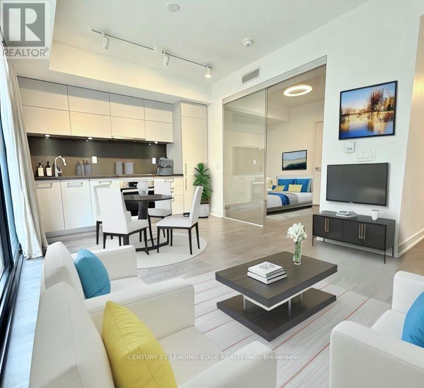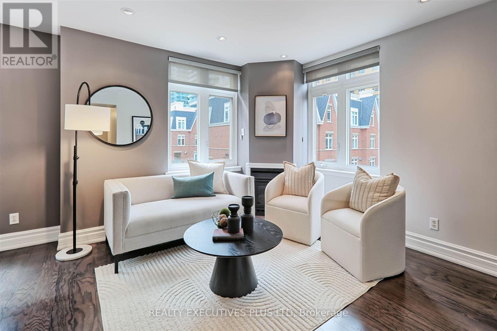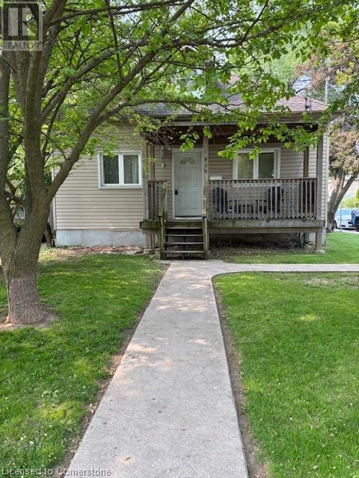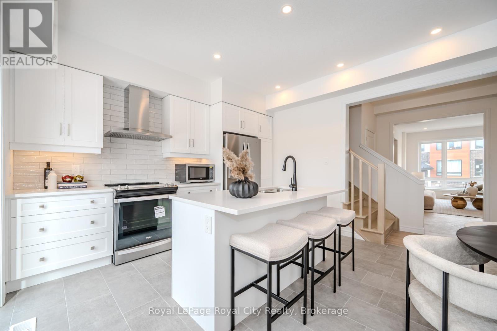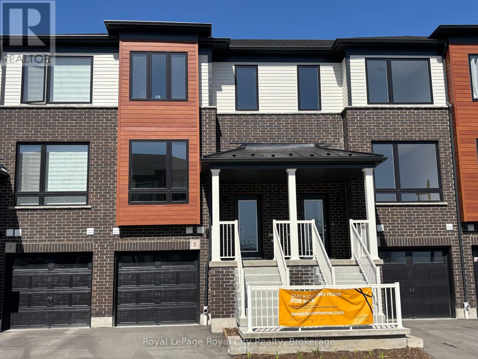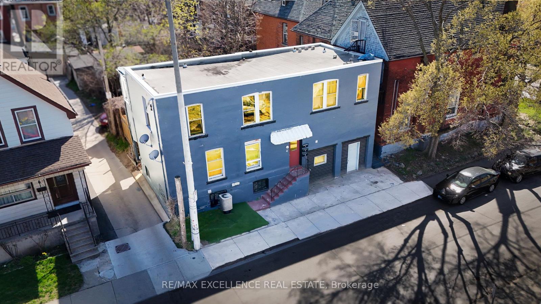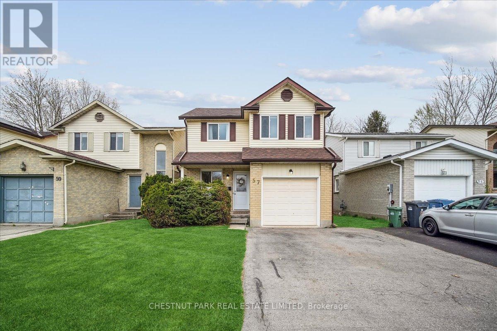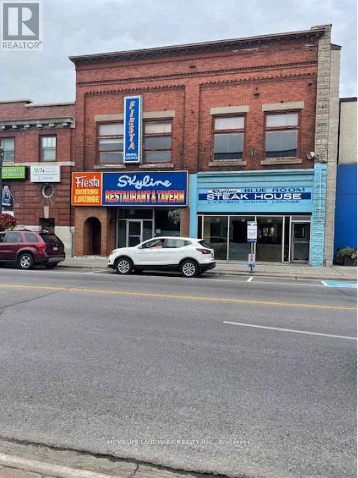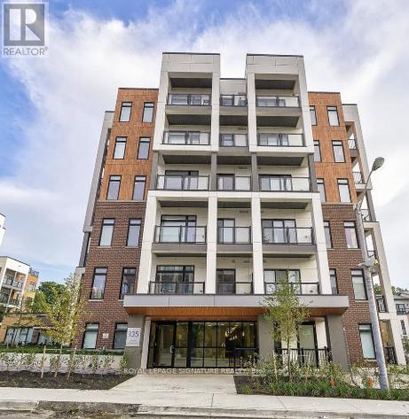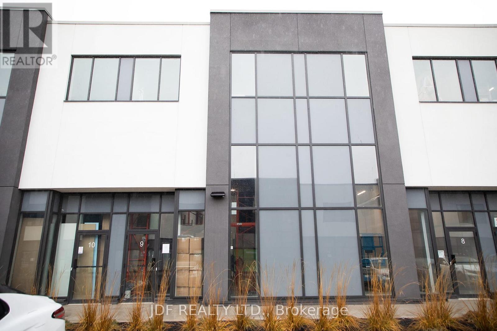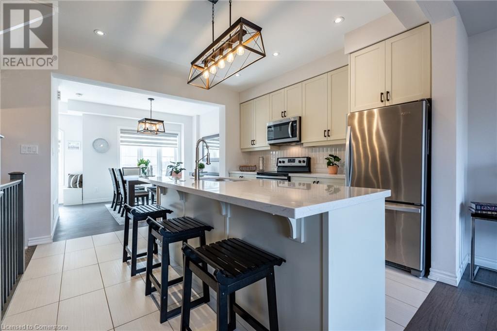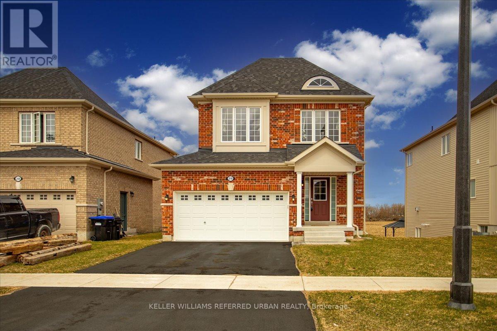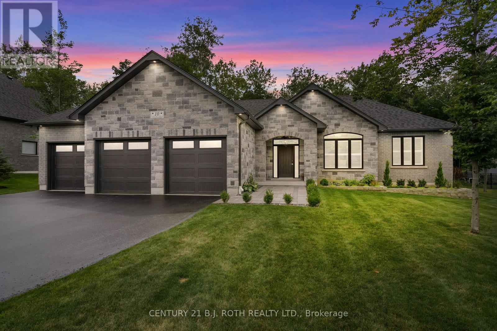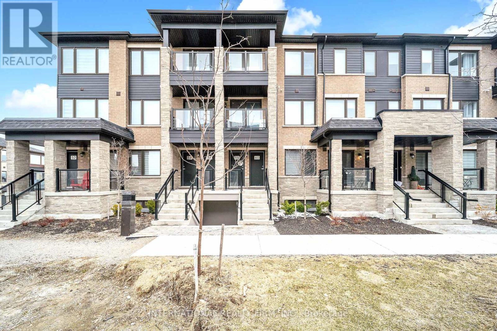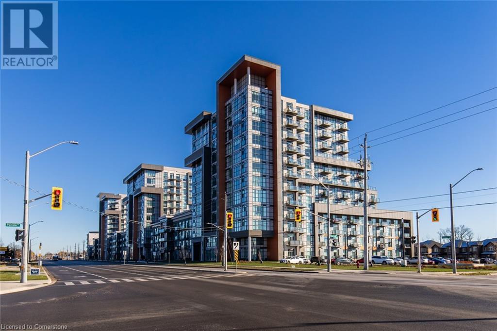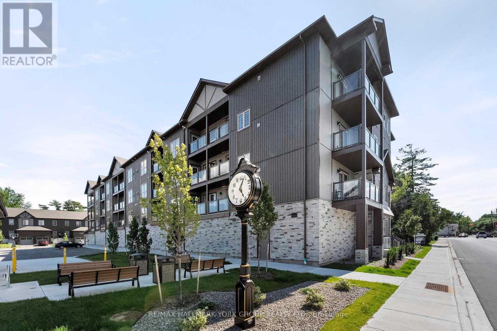166 Webb Street
Harriston, Ontario
Modern Living Meets Small-Town Charm – 166 Webb Street, Harriston Discover the perfect blend of comfort, style, and convenience in this beautifully built 2-bedroom, 3-bathroom semi-detached bungalow located in the welcoming town of Harriston. Built in 2022, this 1,245 sq ft home offers a bright, open-concept layout with thoughtful finishes and a lifestyle that’s both relaxed and refined. Step into a sunlit living space featuring a modern kitchen with a spacious dining area—ideal for everyday living or entertaining. Enjoy the ease of main-floor laundry, ample storage, and energy-efficient features like an HRV system and central air. Situated on a deep 132-foot lot, there’s room to create your dream backyard oasis. The attached garage with inside access, private driveway, and municipal services add extra convenience. Set in a quiet, family-friendly neighbourhood, you’re just steps from local parks, schools (Minto-Clifford PS, Norwell DSS), community centres, and walking trails. Grocery stores, cafes, and shops are all within easy reach, giving you the best of small-town living without sacrificing modern amenities. Whether you're looking to downsize, invest, or settle into your first home, 166 Webb Street delivers comfort, quality, and lifestyle. (id:59911)
Exp Realty
37 - 550 Steddick Court
Mississauga, Ontario
A Beautiful, Well Located Townhouse With 3 Generous Sized Bedrooms And 2.5 Washrooms. Walk To Elementary School. Close To Square One, Highway 403, Heartland Town Centre, Transit & Parks. Spacious Lr/Dr With Large Window O/Looking The Yard. Bright Updated Kitchen. Share Entrance with Tenant in Basement. Shared Laundry in Basement. (id:59911)
Royal LePage Signature Realty
501 - 135 Marlee Avenue
Toronto, Ontario
Location Location!!! Well-managed condo building at the corner of Marlee and Roselawn. This spacious 2BR condo boasts ample living space. Perfect for first-time home buyer or retiree. Family Sized Unit. Tremendous value in midtown Toronto located minutes from the Eglinton West subway station, Eglinton LRT, Allen Road and the 401. Amenities include visitor parking, bicycle storage, indoor pool, sauna, exercise room, party room, security system & large outdoor green space behind the building. (id:59911)
Royal LePage Maximum Realty
Bsmt 2 - 20 Longevity Road
Brampton, Ontario
Unit Asking Rent @ $2,000 Plus 30% Utilities. This Unit Offers Two Bedroom, One Washroom with Shared Laundry & One Parking. Perfect For Family, Couples and Working Professional (id:59911)
Century 21 People's Choice Realty Inc.
459 Sandford Street
Newmarket, Ontario
This recently renovated home offers modern upgrades throughout, combining both style and functionality. The finished basement, complete with a side exit, presents excellent potential for a separate entrance. Outside, you'll find an extended and repaved asphalt driveway (2023), providing ample parking, while the upgraded facade enhances the home's curb appeal. Conveniently located near top-rated schools and with easy access to the heart of Newmarket, this meticulously maintained, pet-free, and smoke-free home is a must-see! (id:59911)
Century 21 Percy Fulton Ltd.
71 Couperthwaite Crescent
Markham, Ontario
Beautifully Maintained Family Home With 3 Bedroom, 2 Full Bath, A Sun-Filled Kitchen, Finished Bsmt And Double Garage. In A Prestigious Neighbourhood, Close To Top Rank Schools And Minutes Walk To Markville Mall, Supermarkets, Parks, Community Centre, Main St Unionville. COMES FURNISHED. (id:59911)
Hc Realty Group Inc.
216 - 396 Highway 7 E
Richmond Hill, Ontario
**Valleymede Condo Tower A In The Heart Of Richmond Hill**Very Functional & Spacious 1 Bedroom + Den** Can Be Used As 2nd Bedroom With Beautiful Barn Door**Facing Inside Court With Lot Of Natural Light And Views**Enjoy The Tranquil and Serenity Quietness With An Extra Large Balcony** Modern Kitchen With Quartz Countertop & Upgraded Cabinets*Lazy Susans and Under Cabinet Lighting**Soft Closing Cabinets** Closet Organizer In MBR**Great Amenities: Party Rm, Gym, Yoga Rm, Billiards, Library, Visitor Parking, EV Charing Station**Great Location: Close To Medical Center, Grocery Shopping, Banks, Movie Theatre, Parks, Restaurants, Tim Hortons & Bubble Teas, Golden Square, Times Square**Full Access To Public Transit VIVA, YRT, GO TRAIN**Hwy 404 & 407** Best Schools Around: Lauremont School (TMS), St. Robert HS, Christ The King ES, Thornlea SS, Doncrest PS**Maintenance Fee includes Internet**1 Parking & 1 Locker** (id:59911)
Homelife New World Realty Inc.
Lower Level - 73 Shilton Road
Toronto, Ontario
Conveniently Located Near Brimley & Sheppard. Walking Distance To Ttc. Excellent 70 X 150 Lot Bungalow, 2Br On Lower Level. Nice And Clean. Quiet Family. Separated Entrance And Laundry Room(Washer & Drier). Close To Utsc Campus, Centennial College Campus, North Agincourt Junior Public School And Agincourt Collegiate Institute. Ttc Bus Stop , Grocery Store, STC, Supermarket, Banks, Restaurants, Parks . 2 Assigned Driveway Parking Included. (id:59911)
Jdl Realty Inc.
98 Frederick Street
Whitby, Ontario
Welcome to this stunning detached 4+1 bedroom brick home located in Whitby's prestigious Blue Grass Meadows community, featuring numerous stylish upgrades. Open-concept main floor with hardwood flooring, oak staircase, elegant porcelain tiles, pot lights, and tasteful wainscot detailing. Enjoy seamless indoor-outdoor living with two sliding door walkouts leading to a brand-new deck and covered pergola. The renovated kitchen includes top-of-the-line appliances, making cooking a delight. A dedicated office provides the ideal space for working from home, while the convenient mud/laundry room offers direct access to the heated two-car garage. Upstairs, the luxurious primary suite features a spa-like 4-piece ensuite. Each additional bedroom is thoughtfully upgraded with custom closets, ensuring optimal organization. The fully finished basement provides the ultimate entertainment experience with a built-in bar and projector. Ideally situated, this home is just steps from parks, shops, top-rated schools, and offers easy access to Hwy 401. Don't miss this opportunity to make this exceptional property your new home. (id:59911)
Century 21 Leading Edge Realty Inc.
81 Brownstone Crescent
Clarington, Ontario
End Unit Townhouse On Private Corner Lot With Lovely Covered Front Porch. Huge Fenced Backyard With Deck To Enjoy In The Summer. Potlights All Over And Lots Of Storage .Don't Miss The Opportunity!! **EXTRAS** Fridge, Stove, Dishwasher , Microwave , Washer And Dryer (id:59911)
Century 21 Titans Realty Inc.
1910 - 20 Meadowglen Place
Toronto, Ontario
Beautifully Appointed 2-Bedroom, 2-Bath Condo With A Versatile Den In A Prime Location. Spacious Primary Bedroom Features A Private Ensuite. Floor-to-Ceiling Windows Provide Panoramic City Views and fill The Space With Natural Light. Enjoy The Convenience Of Ensuite Laundry, A Dedicated Parking Spot, and A Storage Locker. Den Offers Ideal Space For A Home Office Or Extra Living Area. Residents Will Love the Luxurious Rooftop Pool-a Standout Amenity Perfect For Relaxing or Entertaining. Situated In A Vibrant Toronto Neighbourhood, You'll Have Everything At Your Fingertips: Public Transit For Easy Commuting, Parks, Diverse Dining Options, Shopping Centers, and Recreational Facilities. Don't Miss Your Chance To Live In A Home That Offers Both Urban Energy and Everyday Comfort. (id:59911)
RE/MAX Crossroads Realty Inc.
2406 Eglinton Avenue E
Toronto, Ontario
" This well-established beauty supply business is now available for sale, located in a high-traffic area. It presents a turnkey opportunity for entrepreneurs looking to enter or expand within the thriving beauty industry. Strong vendor relationships and consistent revenue make it a solid investment. With very high foot traffic and a high-demand location at the Eglinton and Kennedy intersection, this unit also has a rental basement that generates income. There is an option for converting it to almost any type of business." (id:59911)
Homelife/miracle Realty Ltd
4 Summerton Place
Toronto, Ontario
Welcome to 4 Summerton Place a rare opportunity to own a truly unique and versatile home in a quiet, exclusive crescent of just 11 homes. Large Quality Built Home, Located On A Private Cul-De-Sac, In The Prestigeous "Bridlewood" Neighbourhood. Lovingly maintained and updated by long-term owners, this custom-built 4+2 bedroom home offers approx. 2,600 sq.ft of above-ground living space, a triple car garage with a private suite above, and two fully independent basement units ideal for multi-generational living or income generation.Situated just off Huntingwood Drive, this property offers the perfect balance of privacy and convenience, with easy access to major highways, downtown Toronto, Pearson Airport, and local amenities. The thoughtfully landscaped backyard features multiple decks, gazebos, a koi pond, and an outdoor kitchen perfect for entertaining.With 4 separate entrances, 6 bathrooms, 3 fireplaces, and dual heating systems (gas + electric + solar water heating), this home is both functional and energy-efficient. Rental potential of up to $4,200/month offers excellent value and mortgage support.A one-of-a-kind property not to be missed book your private showing today. (id:59911)
Bay Street Group Inc.
602 - 85 East Liberty Street
Toronto, Ontario
Functionally at its finest! 739 sq feet of zero wasted space with a huge peninsula in the kitchen ideal for food prep or to entertain. The kitchen also includes full size stainless steel appliances surrounded by ample cupboard space and looks out to what can be a designated dining area. Massive den with closet that can be used as a sizable office or 2nd bedroom. Unobstructed west facing views for ample sunlight and sunsets. New Washer and dryer installed in 2022. Unit was repainted in 2024. (id:59911)
Our Neighbourhood Realty Inc.
90 Carnival Court
Toronto, Ontario
***Charming 3-bedroom home for lease in Prime North York location-90 Carnival Court*** Welcome to 90 Carnival Court! This bright spacious 3-bedroom, 3 washroom detached home is ideally situated on a quiet, family-friendly street in the high demand Westminister Branson neighbourhood. Offering a perfect blend of comfort and convenience. This well maintained property features a functional layout with generous living and dining space with natural light, a beautiful kitchen and ample cabinet space. Enjoy three spacious bedrooms upstairs with plenty of closet space, a finished basement and a private backyard perfect for relaxing or entertaining. Highlights:3 bedroom/3 bathroom/finished basement. Spacious kitchen. Quiet Court location-great for families. Walking distance to schools, parks, shopping, TTC. Easy access to Highway 401,407,400. Furnished. Utilities included. Perfect for professionals or families looking for a comfortable and conventionally located home in the city. Move-in ready, furnished-just unpack and enjoy! (id:59911)
Royal LePage Your Community Realty
1506 - 188 Cumberland Street
Toronto, Ontario
Step into suite 1506 a beautifully designed 1-bed, 1-bath condo offering 455sf of efficient, stylish living in Toronto's most sought-after neighbourhood. With a functional layout, south facing exposure, and floor-to-ceiling windows, this sunlit unit blends comfort with elevated design. The open-concept kitchen features premium Miele appliances, integrated cabinetry, and stone countertops perfect for modern city living. Whether you're working from home or entertaining, the flow of the space is effortless and elegant. Locker and high-speed internet are included, adding extra convenience and value to this exceptional offering. The hotel-style amenities that elevate daily life include: State-of-the-art fitness centre and yoga studio, Private cinema room, Rooftop terrace with sweeping city views, Stylish lounge and entertainment spaces, Guest suites, 24-hour concierge. Located just steps from Bay subway station, Bloor luxury retail, fine dining, University of Toronto, and the ROM, this is your opportunity to live in one of Yorkville's most exclusive buildings. (id:59911)
Century 21 Leading Edge Realty Inc.
Main Floor - 208 Millwood Road
Toronto, Ontario
Two Bedroom Apartment with one car garage available in Prime Davisville. Main floor apartment in fourplex available for immediate occupancy for $2370/month + Hydro (Landlord covers Heat & Water). 1 Year Team to month to month. Steps to June Rowlands Park & Under 10 mins to Younge & Davisville. Coin Laundry Facilities on Site. (id:59911)
Royal LePage Real Estate Services Ltd.
9 - 98 Redpath Avenue
Toronto, Ontario
Welcome to this beautifully updated 2-bedroom, 2-bath townhouse, ideally located in the heart of Yonge and Eglinton, one of Toronto's most vibrant and sought-after neighborhoods. Just a short walk to the subway, an array of restaurants, shopping, and movie theatres, this property offers unparalleled convenience. With the soon-to-be-operating LRT just around the corner, getting around the city will be a breeze. This townhouse is situated at one of the entrances of a well-managed complex, making access to the unit easy and direct. Plus, with the parking access conveniently located right in front of the unit, your daily commute and errands will be hassle-free.Inside, this bright corner unit boasts an open and airy living space with engineered hardwood floors throughout. The spacious living room features a gas fireplace, perfect for cozy nights in, while the updated kitchen is a chefs dream with granite countertops, stainless steel appliances, and a breakfast bar. The standout feature of this unit is the large private rooftop terrace, ideal for entertaining guests or enjoying a peaceful retreat with stunning views. With all the modern updates and an unbeatable location, this townhouse is truly a rare find! (id:59911)
Realty Executives Plus Ltd
900 Concession Street
Hamilton, Ontario
Welcome to 900 Concession Ave, Hamilton! This charming 3-bedroom, 1-bathroom home is a fantastic starter home or investment opportunity in a prime Hamilton Mountain location. Situated on a large corner lot, it offers great potential for those looking to add value through renovations or create a personalized living space. Key Features: Prime Location – Walking distance to Juravinski Hospital, parks, schools, and shopping. Separate Basement Entrance – Potential for added living space or income suite. Updated Essentials – Roof replaced in 2011, furnace approximately 4 years old. Outdoor Space – Patio doors from the kitchen lead to a 16' x 10' deck, overlooking a private fenced yard with a shed.100 Amp Breakers. With a little TLC, this home can be transformed into a fantastic investment or a cozy place to call your own. Hamilton is a city on the rise, known for its booming real estate market and vibrant arts scene—making now the perfect time to invest. Don’t miss this opportunity! (id:59911)
Exp Realty
250 South Shore Road
Pointe Au Baril, Ontario
This extraordinary Georgian Bay estate redefines luxury living with its 744 feet of pristine shoreline and a breathtaking 3,100 sqft year-round cottage. From the moment you drive through the gated entrance, you’ll be immersed in pure awe. The expansive 3,000 sqft outdoor area features a tiered natural granite patio, a fully equipped outdoor bar hut, and a beachfront area with multiple docks—perfect for boating enthusiasts and offering easy entry into the water. A rare concrete boat launch adds incredible value to the property. The double-slip boathouse and hot tub area complete the ultimate waterfront living experience, while the detached double garage offers ample space for your vehicles and toys. The stone Muskoka Room, with its real wood-burning fireplace and Weatherwall windows, creates a cozy year-round retreat, ideal for entertaining or relaxing. Inside, the 6-bedroom, 4-bathroom home boasts 10-foot ceilings throughout, creating an open and airy atmosphere. Reclaimed pine floors, stunning granite countertops, and an oversized kitchen island make this a chef’s dream. Commercial-grade Bosch appliances and a double fridge/freezer elevate the culinary experience. Heated floors throughout the home ensure year-round comfort, while on-demand hot water provides added convenience. The property provides ultimate privacy with lush, mature trees separating you from neighbours, and plenty of level, grassy areas for children and animals to play. The multiple exposures (N, S, E, W) ensure that the home is bathed in natural light all day long. With impeccable design and luxury at every turn, this Georgian Bay retreat offers the finest in waterfront living and perfect for those seeking a year-round haven or investment property to call their own. (id:59911)
Keller Williams Innovation Realty
RE/MAX Professionals North
8 Sora Lane
Guelph, Ontario
Blending the best of nature and modern living, the townhomes at Sora offer a polished, contemporary style influenced by the scenic outdoors. Thoughtfully designed with upscale finishes and surrounded by nature, this MOVE-IN READY, new build townhome offers the perfect blend of comfort and luxury. Inside, youll find a chefs kitchen featuring quartz countertops, a large island, upgraded potlights, stylish sink and faucet upgrades, and modern fixtures throughout. Oak stairs and railings add warmth and craftsmanship to the homes contemporary design. The open-concept main floor seamlessly connects to both a ground floor patio and a main floor wood deck, offering versatile outdoor spaces for relaxing or entertaining. The finished basement provides additional living space with a full bathroom - ideal for a guest suite, home gym, or media room. Enjoy peace of mind with no development or Tarion fees and the option to purchase fully furnished, making your move effortless and turnkey. With nature at your doorstep and luxury at your fingertips, this home at Sora is ready to welcome you. (id:59911)
Royal LePage Royal City Realty
5 Sora Lane
Guelph, Ontario
Rooted in natural beauty, the townhomes at Sora combine sophisticated, contemporary design with the inspiring landscapes that surround them. This MOVE IN READY, new build townhome offers modern finishes and thoughtful upgrades throughout, blending comfort and style effortlessly. Step inside to discover a bright, open-concept layout featuring a stunning kitchen with a large island and flush breakfast bar, upgraded backsplash, designer sink and faucet, quartz countertops in the kitchen and bathrooms, and sleek potlights illuminating the kitchen and great room. Enjoy the outdoors with your ground floor patio and main floor wood deck - perfect spaces to unwind or entertain. The finished basement adds even more living space, complete with a full bathroom, offering flexibility for guests, a home office, or recreation. This home comes with no development or Tarion fees, offering exceptional value. Plus, there's the option to purchase fully furnished, allowing you to move in with ease and enjoy your new lifestyle from day one. Experience modern living where every detail is designed for your comfort - inside and out. (id:59911)
Royal LePage Royal City Realty
805 Ridge Road
Stoney Creek, Ontario
Welcome to 805 Ridge Rd, Stoney Creek—a stunning rural retreat that perfectly blends tranquility with convenience. This spacious 4-bedroom, 2-bathroom home offers approximately 2,064 sq. ft. of beautifully designed living space, ideal for families and those seeking a peaceful lifestyle. Nestled on a serene property, the house provides spectacular, unobstructed views of both the water and skyline, making it a unique and breathtaking find. Step inside and feel immediately at home with the warm, inviting layout that encourages relaxation and quality time. The expansive living and dining areas are bathed in natural light, creating an airy ambiance that complements the rural surroundings. Each bedroom is generously sized, offering ample space for family, guests, or a home office. Outside, the property is your private oasis, with an inground pool, surrounded by the beauty of nature and expansive landscapes. Imagine sipping your morning coffee on the patio, taking in the stunning vistas, or entertaining under a blanket of stars with the city lights as your backdrop. Located just minutes from urban amenities, you’ll enjoy the best of both worlds—peaceful, rural charm with quick access to Stoney Creek's conveniences. If you’re looking for a home that offers comfort, scenic beauty, and a place to make lasting memories, 805 Ridge Rd is waiting for you. (id:59911)
Royal LePage Burloak Real Estate Services
14 - 877 Wentworth Street
Peterborough West, Ontario
Affordable, maintenance free 2 + 2 bedroom, bungalow style condominuim in Peterborough's west end. 3 baths, 2 gas fireplaces, fully finished lower level with a second kitchen, 4 pc bath, 3rd bedroom and an office/4th bedroom. Patio doors off the breakfast area to a private 16' x 8' deck, complete with retractable awning. Main floor laundry room, attached garage and paved drive. Natural gas heat, central air, air exchanger and central vac. End unit backing onto parkland. Pets allowed as per comdominium by laws. Condo fees: $345.16 per month. (id:59911)
RE/MAX Hallmark Eastern Realty
1081 Cook Road
Marmora And Lake, Ontario
Year-round home on Crowe Lake. Enjoy waterfront living on pristine Crowe Lake. Located just minutes from town, this 3 bedroom home is nestled in a protected cove with over 100 ft. of safe level shoreline. The raised bungalow has a full finished basement plus an adjoining garage with garage doors to access the beach for your boat or safe storage for your possessions. The main floor features 3 bedrooms and a 4 piece bath with a step-in tub. The open concept living room and kitchen include appliances (in 'as is' condition) with a 7 ft wide, full length deck for entertaining with some great BBQ's or just relax and soak up the sunshine and the panoramic view of the lake. A forested area backs this property, so get a true view of nature at your back door. The lower level highlights a 22 ft family room with a cozy propane fireplace for the fall and winter experiences of ice fishing, sledding and skating on your own private outdoor rink. Bonus! - Included is a 12 x 16 ft workshop/storage/bunkie in great condition. Don't miss this great opportunity to enjoy this gem for your own use or make it a great investment for a seasonal or year-round rental. A stair life simplifies the steps between the levels. (id:59911)
Royal LePage Proalliance Realty
4 Rosemont Avenue
Hamilton, Ontario
Turnkey Legal Triplex With Strong Cash Flow Potential! Fully legal triplex featuring three self-contained 1-bedroom, 1-bathroom units, each with its own kitchen and separately metered hydro. Ideal for investors seeking steady rental income or homeowners looking to live in one unit while renting out the other two. A coin-operated laundry system adds additional revenue potential. The property is well-maintained, move-in ready, and located close to schools, public transit, and amenities. Excellent opportunity to generate consistent cash flow in today's market. Don't miss out on this income-generating property! (id:59911)
RE/MAX Excellence Real Estate
57 Ironwood Road
Guelph, Ontario
Discover this beautifully renovated home nestled in the heart of Hanlon Creek, a prime locale synonymous with community and convenience. This inviting residence offers a seamless blend of comfort and style, meticulously upgraded to meet the needs of the modern homeowner.Step inside to experience the charm of the fresh, contemporary design that radiates throughout the three plus two-bedroom layout. The main level dazzles with wide engineered white oak flooring (2025), creating a warm and inviting ambiance that extends across the living spaces. The heart of the home, a newly remodeled kitchen (2025), showcases sleek quartz countertops paired with stainless steel appliances, setting the stage for culinary magic and effortless entertaining.Adjacent to the kitchen, the dining area offers a welcoming space for mealtime gatherings, while the spacious living room is accented by a striking vaulted ceiling, amplifying the feeling of openness and light. Glass sliding doors invite the outdoors in, opening to a serene backyard designed for privacy and relaxation. Here, a large deck provides the perfect backdrop for al fresco dining or simply enjoying lazy afternoons in the sun.The homes upper level retains the serene ambiance of the lower floors, with additional spaces ideal for rest and rejuvenation. Each bedroom serves as a private retreat, including the primary bedroom, with more than enough space for a King bed to escape the bustling world outside.A standout feature of this residence is the fully permitted finished basement, complete with two additional bedrooms and a bathroom. This flexible space is perfect for accommodating guests, a home office, or a recreational area, adding valuable versatility to the homes layout.Significant upgrades: roof shingles (2017), windows (2017), furnace (2013), front door (2025), kitchen cabinets (2025), kitchen appliances (2025) engineered hardwood (2025), basement carpet (2025), powder room (2025) (id:59911)
Chestnut Park Real Estate Limited
64 Kalmia Road
Brampton, Ontario
Welcome Home! This gorgeous home awaits you and your family! Nestled in the quiet and family friendly Credit Valley neighbourhood, your new home is the true definition of turn-key with the pride in ownership visible everywhere! Purchased from the Country Wide Homes back in 2015, you would think the current owners just moved in. With over $100,000 spent in upgrades, there's no comparing this home to anything like it in the neighbourhood. Be the envy of all your friends and family with a fully open-concept main floor feature separate living and dining rooms. As well as a kitchen large enough for your family's best chef as well as their favourite assistant(s) featuring new cabinets installed in 2024. With 4 massive bedrooms on the second floor, there will no fighting about who has the biggest room as everyone will be happy! Plus and entire wing dedicated to the primary bedroom featuring his and hers closets as well as a full 5-piece bath. A beautiful backyard features a concrete patio and a wonderful gazebo allowing amazing summer evenings under the stars. Walking distance to multiple parks and just a short drive to a full shopping area. 7 Minute drive to Mount Pleasant Go Station. Situated far enough away from the hustle and bustle of Brampton, but also close enough to all major highways. An untouched basement awaits your family's best architect and interior designer. All this home needs now is you! (id:59911)
Right At Home Realty Brokerage
45-49 Dundas Street W
Quinte West, Ontario
Trenton Landmark For Sale. Location of the Former Skyline, Blue Room&Fiesta Lounge. Down Town Trenton, High Traffic Dundas St./Hwy 2. Two Storey Building Lot 8655Sqt and A Corner Vacant Land 2048Sqt That Address Is 53 Albert St. Premises Being Sold As Is. Great Investment and Renovation Project. 2nd Floor Allows for Residential Apartments, Dual Staircases to Access 2nd Floor from Front and Back. The Back of The Property Faces South, A Clear Fraser Park View. Downtown Commercial Zoning C2-2. Main Floor Restaurant & Bar, Cafe, Store; Second Floor and Loft Used As Banquet Hall or Hotel or Residential Apartments with Parking or Else . (id:59911)
Homelife Landmark Realty Inc.
49 Burley Lane
Hamilton, Ontario
Stunning 3-Bed, 3.5-Bath Semi-Detached Home for Lease in Ancaster! This modern two-story home backs onto a peaceful ravine lot, offering over 2,000 sq. ft. of stylish living space. The upgraded eat-in kitchen features stainless steel appliances, granite countertops, a breakfast island, and a glass tile backsplash. The open-concept living area leads to a private backyard with a professionally built deck and no rear neighbours.The primary bedroom includes a 3-piece ensuite and walk-in closet, with two additional bedrooms providing flexible space. The finished basement adds extra living space and an additional bathroom.Conveniently located near Highways 403 for easy commuting. Schedule your viewing today! (id:59911)
Royal LePage Real Estate Services Ltd.
2071 Mcfadden Street
Innisfil, Ontario
Bright, well maintained and spacious 4 br, 2.5 bath, 2 car garage, detached home w/ full W/Out Basement (partially finished) on a large premium lot. Hardwood Floor throughout, Open concept layout, Walk-Out to deck from kitchen overlooking large backyard. Large Master Bdrm W/ vaulted ceiling & 4-pc Ensuite. The partially finished walk-out basement is light-filled and has a great potential for finishing with your vision and personal touch as well as for a potential future income generating rental suite. Excellent neighborhood with all amenities nearby :Schools, Shopping, Parks, Restaurants, Lake Simcoe nearby, Hwy 400 minutes away. Recently upgraded Exterior Pot Lights; Main & 2nd floor potlights; granite kitchen countertops; freshly painted kitchen cabinets; granite countertops on all bathrooms; upgraded bathroom vanities; exterior driveway area interlocking; entrance double glass door. (id:59911)
Sutton Group Quantum Realty Inc.
310 - 135 Canon Jackson Drive
Toronto, Ontario
Urban Living at Its Finest Modern 2 Bed, 2 Bath End Unit with 2 Balconies! Welcome to Keelesdale 2 by the renowned Daniels Corporation a stunning, move-in-ready end unit offering over 910 sqft of thoughtfully designed living space. This bright, east-facing home is bathed in natural sunlight and features 2 spacious bedrooms, 2 full bathrooms, private balconies including a walk-out from the primary bedroom! Enjoy a sleek, modern kitchen with stainless steel appliances, a breakfast bar, and open-concept living ideal for both relaxing and entertaining. The stylish laminate flooring throughout adds to the contemporary charm, and the separate laundry room adds everyday convenience. Perfect as a starter home or investment, this unit is just steps from the upcoming Eglinton Crosstown LRT, with easy access to GO Transit, Hwy 401, Yorkdale Mall, parks, trails, schools, and more. Live in a vibrant community with everything at your doorstep from shops and restaurants to green spaces and transit. (id:59911)
Royal LePage Signature Realty
38 Arkwright Drive
Brampton, Ontario
Located on a premium lot, this beautiful detached home features a recently upgraded modern kitchen with soft-close cabinets, built-in garbage bins, pantry, quartz counters, matching backsplash, and under-cabinet lighting. Approx 1700 sq feet.The open-concept layout is filled with natural light, complemented by hardwood floors on the main level and upgraded oak stairs. The spacious primary bedroom includes his and her closets and a 4-piece ensuite. Two additional bedrooms are generously sized, and the upstairs family room can easily be converted into a fourth bedroom. The finished basement offers an open-concept layout with pot lights perfect for entertaining. (id:59911)
RE/MAX Realty Services Inc.
318 - 1001 Roselawn Avenue
Toronto, Ontario
Discover a one-of-a-kind 2-bedroom hard loft that blends rich history with modern sophistication. Set in a boutique building filled with character, this meticulously maintained residence offers soaring 13-foot ceilings, an expansive open-concept living area, and a formal dining space perfect for entertaining or family gatherings. With an excellent layout that maximizes both form and function, this loft features spacious bedrooms, designer finishes, and an authentic industrial charm that's hard to find. Whether you're a young professional craving an inspiring work-from-home space or a growing family looking for room to thrive, this loft delivers. This unit comes with a private and exclusive use full size rooftop patio, 1 parking, 1 locker, and tons of storage space. Located just minutes from Yorkdale Mall, major highways, and transit, backing onto the York Beltline Trail with a park and outdoor workout area, you're perfectly positioned for convenience without compromise (id:59911)
Century 21 Atria Realty Inc.
418 - 25 Fontenay Court
Toronto, Ontario
Welcome to this stylish and spacious 1-bedroom condo available for lease at the luxury Perspective Condos. This open-concept suite features brand new engineered hardwood flooring, fresh paint, and modern roller shades. Enjoy the convenience of ensuite laundry with a janitor sink, plus one parking spot and one locker included. Located just minutes from transit, shopping, schools, and places of worshiponly 10 minutes to Old Mill Station and 20 minutes to downtown Toronto. Building amenities include a 24-hour concierge, indoor pool, media room, virtual golf simulator, and a beautifully landscaped rooftop garden with cabanas, BBQs, and a large-screen TV. A perfect place to call home. (id:59911)
Real Estate Homeward
109 Halliford Place
Brampton, Ontario
Welcome to this beautifully upgraded three-story end-unit townhome, ideally situated on a premium 24 x 98 ft lot in a quiet private enclave backing onto the serene Clairville Conservation Area. Enjoy the peaceful surroundings with three walkouts to balconies overlooking the ravine. The ground floor offers a spacious mudroom and a cozy family room that opens onto a rear deck perfect for relaxing in nature. The main level features an open-concept layout with a modern, upgraded kitchen complete with a center island and custom pantry. Upstairs, you'll find three generously sized bedrooms, including a primary retreat with a walk-in closet and a private 3-piece ensuite. Conveniently located just minutes from Highways 407 and 427, and close to shopping, hospitals, parks, schools, places of worship, public transit, and the conservation area this home truly has it all. (id:59911)
RE/MAX Hallmark Realty Ltd.
9 - 5260 Solar Drive N
Mississauga, Ontario
Prime Mississauga location. Brand new unit. 710 sqft is mezzanine and 1236 is ground floor. Space has full HVAC & distribution, AC throughout, 1 large bathroom, lighting. 1 oversize drive in door. Studio lighting in Mezzanine. 1 allocated parking spot. Fully sprinklered. Close to Hwy. 401, 427 & 407. Public transit nearby. E1 zoning, please see attached for permitted uses. Clean uses only, no autobody uses allowed. (id:59911)
Jdf Realty Ltd.
70 Borers Creek Circle
Hamilton, Ontario
Step into this move-in-ready 3-storey townhome overlooking a tranquil pond and scenic walking trails! Spanning over 1,700 square feet, this freshly painted 3-bedroom, 2.5-bathroom residence features soaring 9’ ceilings and abundant charm. This property is located in the heart of Waterdown’s lively community, mere steps from shops, parks, and schools, with highways just minutes away for effortless commuting. The ground floor welcomes you with a versatile office space, seamless access to the attached garage and an unfinished basement ready for your personal touch. Walkout to a brand-new deck—ideal for morning coffee or unwinding in the evenings. Up the stairs, the open-concept main floor boasts a bright and airy living area with a Juliette balcony. The home flows seamlessly into the modern kitchen which is equipped with stainless steel appliances, a breakfast bar island and sleek Corian countertops. The adjoining dining space is perfect for hosting gatherings, complemented by a convenient powder room. On the upper floor, the primary suite impresses with a walk-in closet and a luxurious 4-piece ensuite including dual sinks and walk in glass shower, all builder upgrades. Two additional bedrooms offer flexibility for children, guests, or a home office. This townhome marries style, comfort, and an unbeatable location. Don’t wait—this beauty won’t be on the market for long! Don’t be TOO LATE*! *REG TM. RSA. (id:59911)
RE/MAX Escarpment Realty Inc.
153 Isabella Drive
Orillia, Ontario
Fully Renovated Townhome in Sought-After Westridge Community! Welcome to this stunning, fully renovated townhouse in the heart of Orillia's desirable Westridge community! Taken down to the studs and completely rebuilt, this modern home features brand-new finishes throughout, including new tiling, plush carpeting, and sleek wood accents. The beautifully redesigned kitchen boasts brand-new cabinetry, countertops, and high-end appliances fridge, stove, dishwasher, washer, and dryer all included. Updated bathroom vanities and contemporary zebra blinds add a touch of elegance, and new doors, handles, and fixtures complete the transformation. Prime location! Just minutes from Lakehead University, Orillia Sportsplex, Costco, grocery stores, shopping (steps away!), parks, and scenic waterfront. This move-in-ready home offers modern upgrades, a fantastic location, and easy access to everyday essentials. Must see!!! (id:59911)
Royal LePage Your Community Realty
210 Prescott Drive
Clearview, Ontario
Check-Out this Gorgeous 3 Bedroom, 3 Bathroom Home in Stayner backing onto Farmers Fields. Modern, Open Concept Layout. Laminate floors throughout. Stainless Steel Appliances, Gas Fireplace, Walk-Out to Patio. Main Floor Laundry Room. Large Primary Bedroom with 4 Piece Ensuite with a Separate Shower and Walk-In Closet. Sizeable 2nd & 3rd Bedrooms. Full, Unfinished Basement with Walk-out to back-yard! Direct access from home to the 2 Car garage with extra storage. Quiet Neighbourhood. Close to Parks, Trails and Collingwood. Everything you need to Fall in Love! (id:59911)
Keller Williams Referred Urban Realty
10 Walter James Parkway
Springwater, Ontario
Presenting 10 Walter James Parkway, Luxury living in Cameron Estates awaits! This stunning all-brick bungalow, built by Witty Homes, sits on a spacious 103' x 201' lot and features just under 3,000 sq ft of exquisitely crafted finished living space. Offering 3 bedrooms and 2.5 baths on the main level and 2 bedrooms and another full bath on the lower level. MAIN FLOOR: Large windows fill the main level with natural light, featuring a Great room with 11'10" ceilings and a striking floor-to-ceiling stone gas fireplace. The kitchen is a culinary paradise, boasting elegant quartz countertops, a generous island perfect for family gatherings, convenient pot filler, and custom cabinetry. The primary bedroom is a serene retreat with a spa-like ensuite, large walk-in closet, and sliding doors to the private rear yard. Two additional bedrooms are thoughtfully positioned in their own wing, complete with a full bathroom, providing an ideal blend of privacy and convenience OUTDOOR OASIS: Experience the ultimate backyard oasis with a 14' x 28' heated, inground saltwater pool, complete with waterfall features and a beautifully landscaped and private yard. Enjoy the added amenities of a 5-person hot tub, a custom-built wood-fired sauna, and a stone fire pit. LOWER LEVEL: Perfect for in-laws or guests, this space features its own private entrance, a fully equipped kitchen with stainless steel appliances, a spacious living area with a Napoleon electric fireplace, two additional bedrooms, a full bathroom and new home gym with mirror wall and in ceiling speakers. ADDITIONAL HIGHLIGHTS: Triple car garage with basement entry, Hydronic in-floor radiant heat throughout the home. water filtration system, Irrigation system, California shutters, Powered rechargeable blinds on most windows. Easy access to golfing, skiing, and shopping. Don't miss the chance to own this exquisite property in Cameron Estates. Schedule your viewing today and experience luxury living at its finest! (id:59911)
Century 21 B.j. Roth Realty Ltd.
207 Cubitt Street
Clearview, Ontario
This stunning one-year-old, fully brick home sits on a generous 45-foot lot and features a bright, open-concept layout perfect for modern living. The main level offers a spacious great room and a cozy family room complete with a fireplace, creating a warm and inviting atmosphere. The upgraded kitchen is a chefs dream, boasting stainless steel appliances, a gas stove, and a stylish design that seamlessly connects to the living spaces. A beautifully upgraded staircase leads to the upper level, where you'll find a large primary bedroom with a walk-in closet and a luxurious 5-piece ensuite. The two additional bedrooms are also generously sized, ideal for family or guests. The basement is partially finished by the builder and includes a separate entrance and large windows, with over $40,000 spent offering excellent potential for future rental income or an in-law suite. This home combines modern elegance, comfort, and investment potential in one perfect package. (id:59911)
RE/MAX Realty Services Inc.
58 Appletree Lane
Barrie, Ontario
Welcome to 58 Appletree Lane, a modern stacked townhouse located in Barrie's desirable Innis-Shore community. This bright and spacious home with a well-designed living space features three bedrooms and three bathrooms. The main floor boasts an open-concept layout with updated laminate flooring and a contemporary kitchen equipped with granite countertops and stainless steel appliances. A covered balcony extends from the living area, providing a cozy outdoor retreat. The second floor hosts a convenient laundry area and three bedrooms, complete with a four-piece ensuite and a common washroom. Additional highlights include two covered parking spaces, one in the built-in garage and another on the private driveway. This home also comes with a Tarion Warranty, offering added peace of mind for homeowners. Situated close to shops, schools, public transit, parks, and other amenities, this low-maintenance property offers a perfect blend of comfort and convenience. (id:59911)
International Realty Firm
450 Dundas Street E Unit# 434
Waterdown, Ontario
Recently built 1 bedroom plus den condo comes with 1 underground parking spot, 1 storage locker and a state of the art Geothermal Heating and Cooling system which keeps the hydro bills low!!! Enjoy the open concept kitchen and living room with stainless steel appliances, a breakfast bar and a walk-out to your private balcony where you can catch the most incredible sunset views. The condo is complete with a 4 piece bathroom and in suite laundry. Enjoy all of the fabulous amenities this building has to offer; including a party room, modern fitness facility, rooftop patio and bike storage. Situated in the desirable Waterdown community with fabulous dining, shopping, schools and parks. Close to highway access and Aldershot GO Station, 20 minute commute to Mississauga. (id:59911)
RE/MAX Escarpment Realty Inc.
386 Highland Road W Unit# 31
Stoney Creek, Ontario
Welcome to your charming two-storey townhouse, where comfort meets convenience! This lovely home features three spacious bedrooms and two bathrooms, making it ideal for families or anyone in need of extra space. The main floor has been thoughtfully updated with brand-new flooring, and the kitchen shines with brand-new appliances, creating a fresh and modern feel. The main floor bathroom has also received a stylish makeover, adding to the home's overall appeal. The beautifully renovated basement includes a laundry area and ample room for recreation or relaxation. Step outside to your private backyard oasis, perfect for entertaining friends and family or enjoying peaceful moments in nature. Located in a family-friendly complex, you’ll find yourself just a short walk from shopping, dining, and the picturesque hiking and biking trails at Eramosa Karst Conservation Area. This desirable community also offers easy access to schools, entertainment, and recreation centers. Perfect for first-time buyers, young families, or investors — don't miss this fantastic opportunity to make it yours! (id:59911)
RE/MAX Escarpment Realty Inc.
3310 - 195 Commerce Street W
Vaughan, Ontario
Modern 1 Bedroom + Den Condo in Vaughan Great Location! Be the first to live in this brand-new condo at Festival Condos by Menkes, located in the heart of Vaughan rapidly growing community. This bright, open-concept unit features 1 bedroom, 1 bathroom, and a versatile den-ideal for working from home or hosting guests. Enjoy high ceilings, large windows, a sleek kitchen with stainless steel appliances, quartz countertops, and a private west-facing balcony with unobstructed, breathtaking views. (id:59911)
Right At Home Realty
306 - 110 Grew Boulevard
Georgina, Ontario
Discover Luxury Living In Jackson's Point With This Brand New, Never-Lived-In 2 Bed, 2 Bath + Den Condo. Nestled Close To The Briars Golf Club And Bonnie Boats, This 1300 Sq Ft Lakeview Model Is Designed For Modern Comfort And Elegance. Enjoy Over $45,000 In Upgrades, Including Laminate Flooring And Smooth Ceilings Throughout. The Kitchen Is A Chef's Dream With Upgraded Cabinets, Quartz Countertops, A Quartz Backsplash, And A Functional Island. It Also Features Soft-Close Doors, Under-Cabinet Lighting, And A Convenient Microwave Shelf. The Primary Bedroom Offers A Private Retreat With A Generous Walk-In Closet And A Luxurious 3-Piece Ensuite. Both Bathrooms Are Beautifully Tiled With Quartz Countertops And Undermount Sinks, Providing A Spa-Like Experience. Step Out Onto The 63Sq Ft Covered Balcony From The Main Living Area, Perfect For Relaxing Evenings. With Stainless Steel Appliances And 1 Underground Parking Space, This Condo Has It All. Located Just Steps Away From Lake Simcoe Beaches, Restaurants, Golf Courses, and The Briars... Indulge In The Ultimate Lakeside Lifestyle! Don't Miss Out On This Exceptional Opportunity To Own A Luxurious Condo In A Prime Location. Grand Alarm Wiring Seller Paid $1096. Main Fees; The Condo Maintenance Fee Effective Jun 1, 2024 Is Approximately $768.73 Also Includes Rogers High Speed Internet. (id:59911)
RE/MAX Hallmark York Group Realty Ltd.
306 - 950 Portage Parkway
Vaughan, Ontario
Location Location!! 2 Bed 2 Bath CORNER UNIT In The Stunning Transit City 3 Condominium Building Located In The Vaughan Metropolitan Centre (VMC). This unit HAS A PARKING SPOT on the same level as the unit - NO NEED TO USE ELEVATOR - THE SPOT IS LITERALLY STEPS AWAY MAKING IT EXTREMELY CONVENIENT WHEN CARRYING GROCERIES! A Bright & Spacious Unit With 770 Sqft Interior and 171 Sqft on the Balcony. Steps To Subway Station (Easy Commute To York University And Downtown Toronto) AND the YMCA (full fitness facility with indoor pool). Minutes From Shopping Malls, Banks, Restaurants and Many Highways. A MUST SEE! (id:59911)
RE/MAX Professionals Inc.
