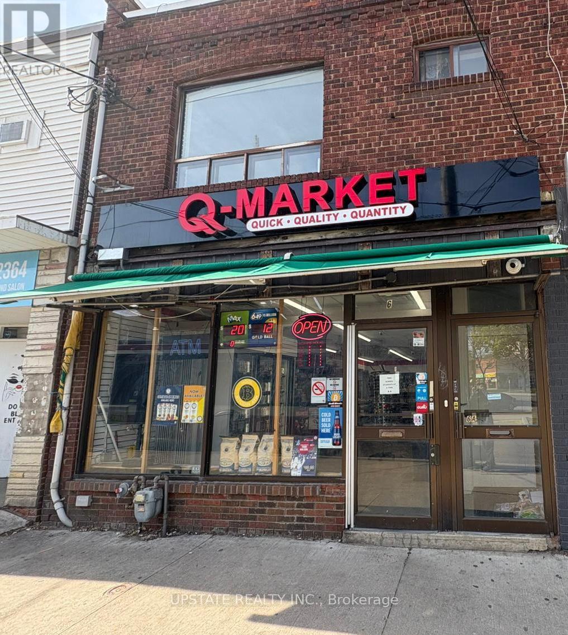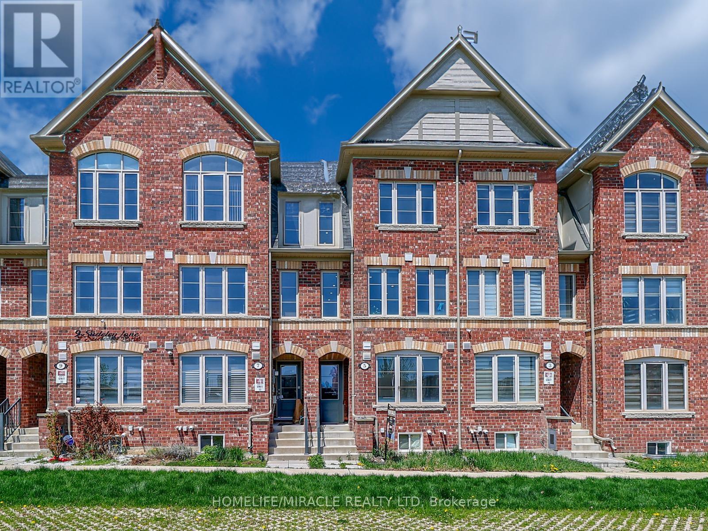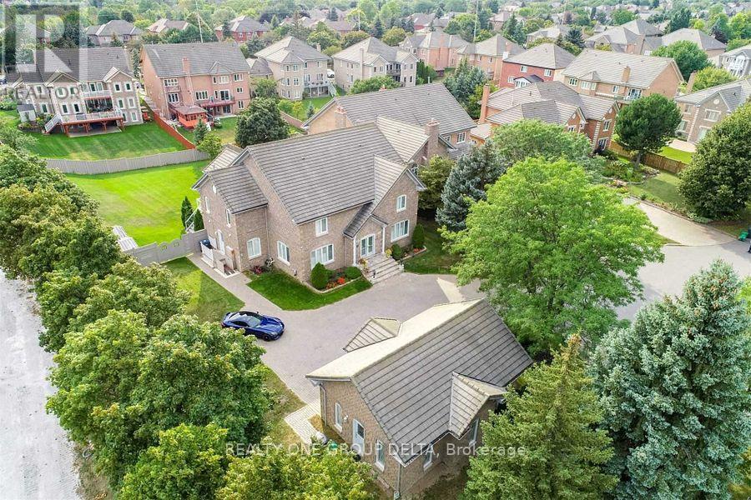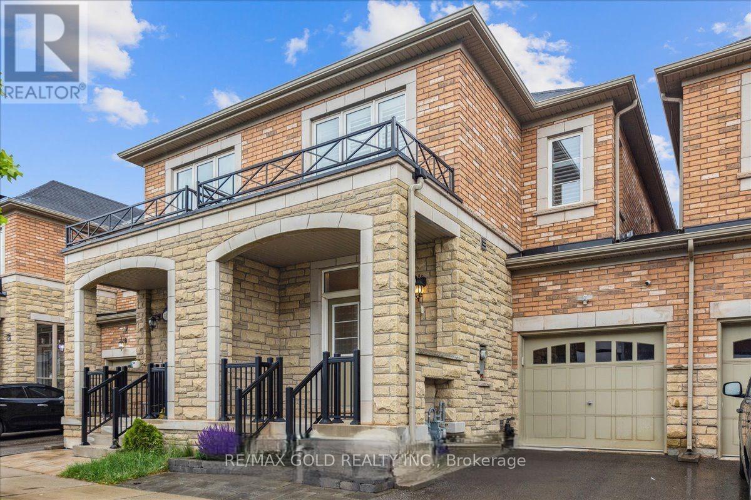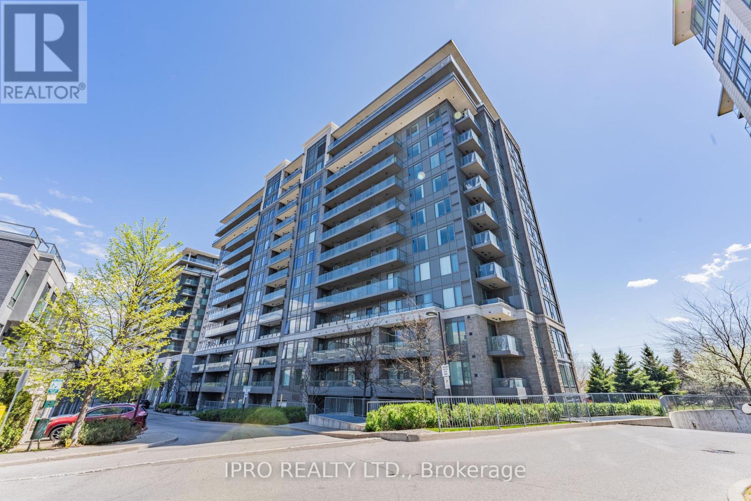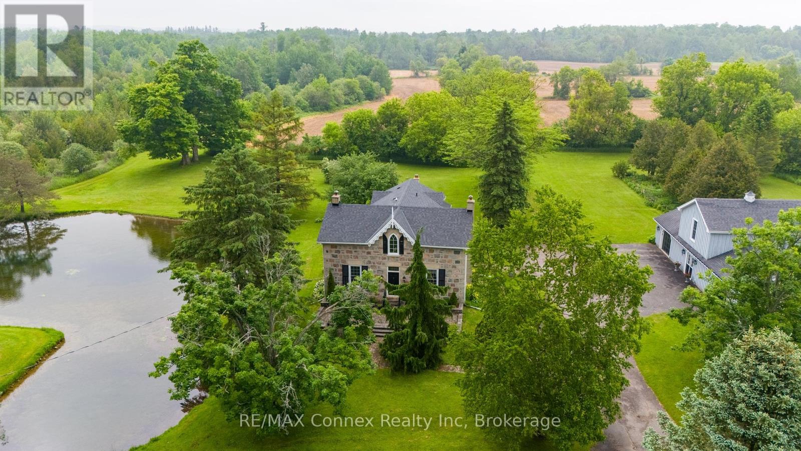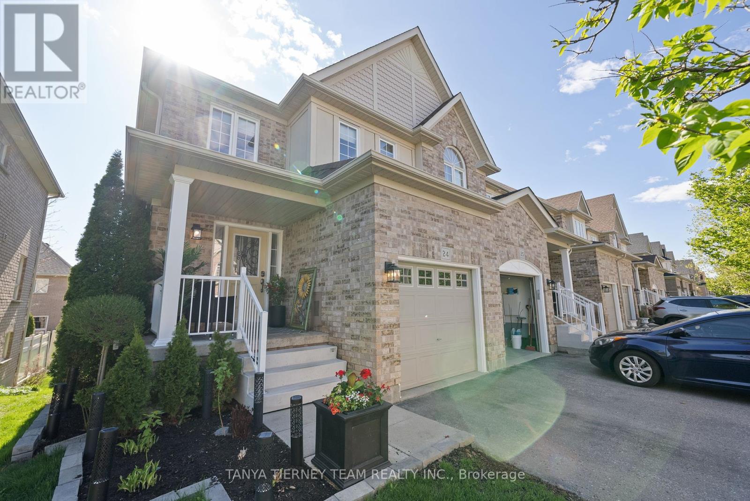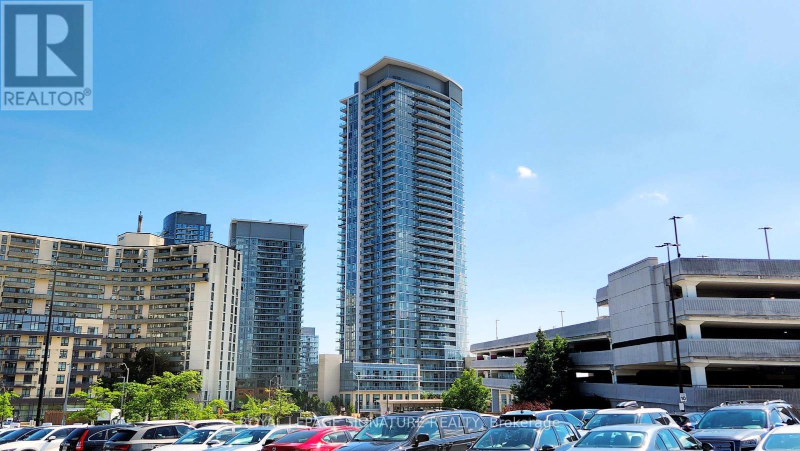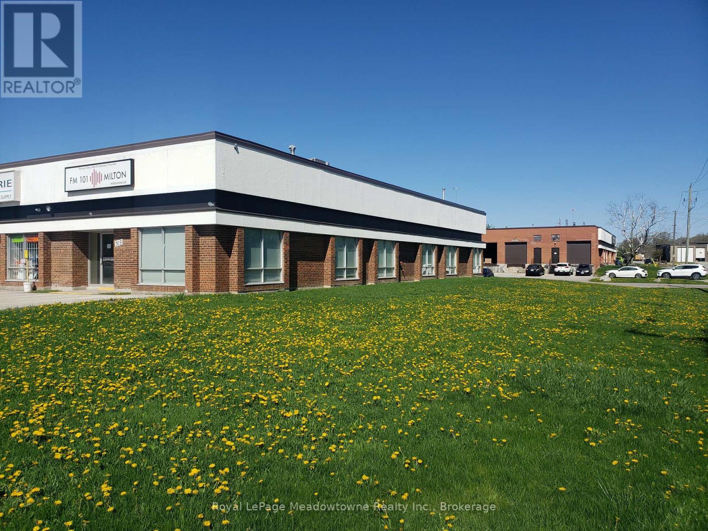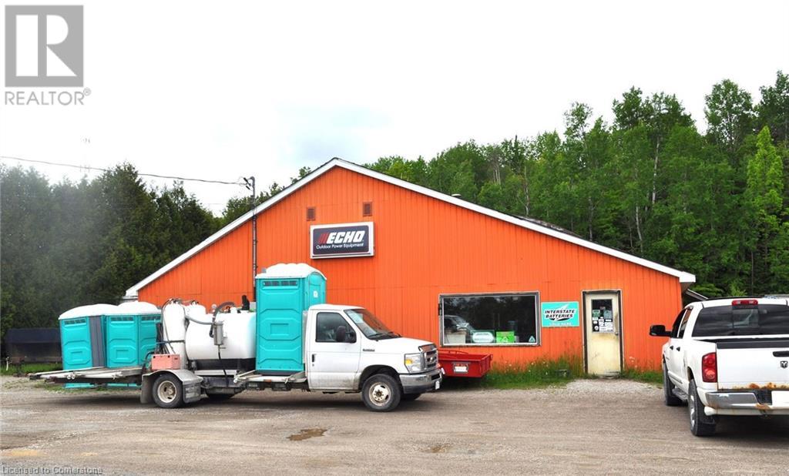372 Silverthorn Avenue
Toronto, Ontario
Welcome to this sun-filled, custom-built masterpiece that blends contemporary elegance with thoughtful design across three expansive levels. Spanning approximately 3,900 sqft, this kitchen with a massive island - perfect for gatherings. The kitchen flows effortlessly into expanding your living space outdoors. Enjoy seamless indoor-outdoor living with three walk-outs from the main floor to the deck, featuring a dedicated hot tub zone, separate seating area & five roll down privacy screens. A ceiling irrigation system beneath the deck channels water efficiently to the landscaped garden. Every detail has been considered, including zebra roller blinds throughout the home - motorized in the main living area. The oversized primary suite is a serene retreat with a luxurious ensuite bath & a custom walk-through closet. A flexible main-floor office space adds versatility for work or could be used as another bedroom. The walk-out basement is a standout feature, offering a fully self-contained, two bedroom suite with a separate entrance, it's own laundry, and access to a private patio - ideal for rental income or extended family. Lock-off areas provide provide privacy and flexibility for owners. Tech-savvy buyers will appreciate CAT5E wiring, 200-amp service, and app-controlled systems including Nest Thermostat, security system, CCTV, and garage door opener. Additional highlights include an extra wide front door, built-in surround sound, backwater valve, private driveway & single-car garage w/ storage. Conveniently located a short walk from the future Eglinton LRT, minutes to downtown, the airport, Yorkdale Mall, The Junction & Stockyards. This exceptional home offers unmatched space, smart living, and style - inside & out. (id:59911)
RE/MAX Professionals Inc.
6 Mimico Avenue
Toronto, Ontario
Excellent opportunity to own and operate a well-established convenience store in a high-traffic area. Steady weekly sales of approximately $7,000, plus additional income streams including $2,700/month in lotto commission, $300/week in Bitcoin sales, and a 15-20% commission on cigarette sales. Monthly rent is $3,800 + HST, offering a cost-effective entry into the retail market. Perfect for owner-operators or investors looking for a stable, cash-flowing business with growth potential. (id:59911)
Upstate Realty Inc.
5 Sudeley Lane
Brampton, Ontario
Welcome to 5 Sudeley Lane, a beautifully maintained and freshly painted 3-storey brick townhome nestled in one of Brampton's most desirable, family-friendly communities. This 5 year old spacious and thoughtfully designed home offers 4 bedrooms and 4 bathrooms, making it perfect for growing families or multi-generational living. The upper level features 3 spacious bedrooms, including a large primary suite with a 4-piece ensuite and walk-in closet. Laundry is conveniently located on this level for added ease. On the ground floor, discover a rare secondary primary bedroom with a 4-piece semi-ensuite that's ideal for in-laws, guests, or a private home office setup. The main living level offers a bright, open-concept kitchen and dining area with a walk-out to a private balcony perfect for your morning coffee or evening unwind. The spacious living room is ideal for entertaining or cozy family nights. A tandem double garage provides ample space for parking and storage. Situated close to parks, top-rated schools, shopping centers, and transit, this home offers comfort, convenience, and a lifestyle that truly fits todays modern family. Some of the upgrades in 2025 includes LED Pot lights, light switches and fixtures, kitchen backsplash & under cabinet lightings, laminate flooring in bedrooms, new vanity in primary bedroom ensuite, smooth ceiling on 2nd floor. Don't miss this fantastic opportunity to make 5 Sudeley Lane your new address! (id:59911)
Homelife/miracle Realty Ltd
1918 Royal Credit Boulevard
Mississauga, Ontario
Great Opportunity To Own This Masterpiece Luxury Home In Central Mississauga ** Premium 225 Ft Deep Corner Lot Home Off High Demand Intersection Of Mississauga Rd/ Eglinton ** Grand Interlocked Driveway W/ Dbl Door Entry ** Approx Over 6500 Sqft Living Space. This Large Executive Home Located On A Quiet Court In Credit Mills features Brazilian Cherry Wood Cabinets Brazillian Cherry Wood Floors Custom Deck With A Waterfall And Concealed Lighting Premium Lot Close To Hospital Shopping And Hwy* Sun-Filled Sep Living & Formal Dinning W/Bar Area* Chef Kitchen & Breakfast Area W/ W/O To Deck* Main Flr Office* Master W/ Loft & 5Pc Ens W/ Whirlpool Tub*Updated Kitchen With Brazilian Cherry Wood Cabinets Brazillian Cherry Wood Floors Custom Deck With A Waterfall And Concealed Lighting Premium Lot Close To Hospital Shopping And Hwy. Previous taken photos are in the MLS. (id:59911)
Realty One Group Delta
125 - 3070 Rotary Way
Burlington, Ontario
Upscale 1 Bed + Den, 1 Bath condo located in Burlingtons sought-after Alton Village. This ultra-clean, modern, and naturally well-lit ground-floor unit is within walking distance to top-rated schools, parks, shopping, medical facilities, and public transit. Features include hardwood floors throughout, custom feature art walls in the living area and bedroom, a walk-out patio, and a walk-in closet with a custom organizer offering 13 feet of hanging space. The unit comes equipped with stainless steel appliances including a dishwasher, stove, refrigerator, and washer/dryer. Residents have access to a spacious common recreation room, one underground parking space, and a storage locker. A great opportunity in a prime location. (id:59911)
Housesigma Inc.
14 Royce Avenue
Brampton, Ontario
Welcome to your dream home where comfort, and future potential meet. This beautifully renovated 3-bedroom, 1-bath residence is a true gem, thoughtfully upgraded to impress even the most discerning buyers. |Step inside to rich barn-style hardwood flooring and a high-end kitchen complete with a gas stove, wide stainless steel refrigerator, granite countertops, and a spacious island-ideal for both everyday living and entertaining. The spa-inspired bathroom boasts a double vanity with granite counters and a sleek waterfall shower. The crown jewel of this home is the meticulously designed private outdoor retreat, located on a rare oversized lot. Years in the making, it features a sprawling wood deck and patio, multiple sitting areas, a built-in cooking space, bar, and hot tub-all surrounded by lush landscaping and full fencing for the ultimate in privacy and entertaining. Don't miss your chance to own a one-of-a-kind property that blends lifestyle, luxury, and opportunity. The property backs on to a public easement, which allows access to the backyard for additional parking spaces. (id:59911)
RE/MAX Real Estate Centre Inc.
111 Huguenot Road
Oakville, Ontario
*See 3D Tour* Your Dream Home Awaits! A Stunning 100% Freehold Townhome! Two Storeys! One Side Is Only Connected By Garage. It Delivers Luxury, Space, And Prime Location. Nestled In Oakville's Most Desirable Community, This Property Exudes Modern Elegance. The Main Level Impresses With 9' Ceilings And A Sun-Filled Open Concept Design. Gleaming New Hardwood Floors Flow Throughout. The Chef-Inspired Kitchen Boasts Stainless Steel Appliances, Brand New Subway Tile Backsplash, Gorgeous Granite Counters, And A Spacious Island With Breakfast Bar. Cozy Up By The Gas Fireplace In The Expansive Living/Dining Area With Oversized Windows. Upstairs Features Fresh Laminate Flooring And A Striking New Hardwood Staircase With Sleek Iron Spindles. Retreat To The Generous Primary Suite Complete With Walk-In Closet And Spa-Like 4-Piece Ensuite Featuring Marble Accents. Additional Bedrooms Offer Ample Space And Comfort. Elegant California Shutters Throughout Add A Touch Of Sophistication. Enjoy Warm Summer Nights Hosting Gatherings In Your Private Backyard Oasis With Expansive Stone Patio. The Finished Lower Level Includes A Versatile Rec Room And Convenient 4-Piece Bath. With Nearly 2,200 Sq. Ft Of Thoughtfully Designed Living Space, This Home Truly Has It All. Situated Moments From Top-Rated Schools, The Bustling Uptown Core With Shops, Restaurants, And Amenities, Plus Quick Access To Major Highways (QEW/407) And Oakville GO Station. This Is A Rare Opportunity To Own A Turnkey Property In A Premier Location - Act Fast Before It's Gone! (id:59911)
RE/MAX Gold Realty Inc.
714 - 58 Marine Parade Drive
Toronto, Ontario
Waterfront Living At Waters Edge. Award Winning Resort Style Community. Beautiful Lake View And Courtyard. Featuring Updated Kitchen With Whirlpool Stainless Steel Fridge, Stove, Dishwasher, And Built-In Microwave. Laminate Floors. Spectacular Layout With Kitchen Flowing Into D/R. Boasting 9 Ft. Ceilings With 2 Walkouts To 200 Sq. Ft. Balcony. QEW/Gardiner And TTC At Door. Eden Trattoria Next Door. A Must See! You Will Fall In Love. (id:59911)
Sutton Group-Tower Realty Ltd.
7299 Fifth Line R.r. #1 Line
Wellington North, Ontario
Welcome to 7299 Fifth Line, 5 Minutes east to Arthur & 20 Minutes west to Orangeville Hwy 109 Recently renovated from top to bottom, Situated on a 10 acres of flat land with your own private pond Arthur and Orangeville. This solid brick dream home boasts 5000 sq. ft. of living space including over 2600 sq. ft. above grade on main level. The Sprawling Bungalow has so much to offer. Large family, multifamily, or you just want space & privacy! Main floor boasts 9' ceilings, 3 large bedrooms, 3 washrooms, brand new kitchen with central island, quartz counter, new appliances, living, dining, family room & laundry, a functional floor plan with amazing views. The finished basement features a walk-up separate entrance, 3 spacious bedrooms, huge Living/Dining, 4PC washroom with double sink vanity for the ability to have an in-law suite or guest accommodations. Lots of large windows allows for an abundance of natural light and lets you enjoy the country landscape from inside. Outside is an opportunity to create the freedoms of space, gardens, your landscaping ideas, maybe a pool.... Large driveway with double car garage door installed in 2025, Geothermal Heating System & metal roof. MUST SEE PROPERTY!!! (id:59911)
Century 21 Smartway Realty Inc.
18 Murray Street
Sundridge, Ontario
Welcome to 18 Murray St! Built in 2024, This Sun-field 3bdr bungalow with 2 car attached garage located on a large private lot. Only few blocks from stores, public park and a beach on Bernard Lake in a village of Sundridge. An open concept Living room is combined with Kitchen & Dining and walk out to the beautiful deck. Kitchen boasts a central island with breakfast bar, stainless steel appliances, separate pantry room. A large Primary bedroom with walk in closet and 5pcs ensuite bathroom with soaker tub and frameless glass shower. Lower Level is finished with a large great room, three bedrooms with mirrored closets and a 3pcs bathroom. Municipal garbage pick up and sewers, forced air gas furnace, tankless water heater and drilled well. This spacious bungalow is great for large families! (id:59911)
Homelife Frontier Realty Inc.
261 Woodbine Avenue Unit# 86
Kitchener, Ontario
This exquisite, like new townhome offers the perfect abode for young professionals seeking a place to call their own. Loaded with upgrades! With just under 1100 sqft of space, 2 bedrooms, 2 bathrooms, & a multitude of desirable features, this urban townhome in the coveted Huron area is a dream come true. Located just steps away from the picturesque Huron Natural Area, this residence provides an idyllic setting for nature enthusiasts and those who appreciate tranquility. Additionally, a brand new Longo's plaza, with more exciting developments on the horizon, is conveniently situated nearby, ensuring you'll have all the amenities you need within reach. Prepare to be impressed by the extensive list of features this townhouse boasts: - 1 parking spot assigned and designated visitor parking - Your own private balcony, perfect for enjoying the outdoors - In-unit laundry for added convenience - Sleek stainless steel appliances, creating a contemporary and stylish atmosphere - High-speed internet included in rent to meet all your needs - Luxurious Caesar stone quartz countertops, adding a touch of elegance to your kitchen - An on-demand built-in humidifier, ensuring a comfortable living environment during winter season - A wine rack above the fridge, perfect for wine enthusiasts and entertainers - Dedicated in-unit storage space that can easily be transformed into a pantry The owner spared no expense, investing over $40,000 in various builder upgrades to enhance the overall quality & aesthetic of this home. The landlord is committed to your satisfaction and has installed additional features to make this townhouse even more remarkable. These include a shower glass door, zebra blinds throughout the home, a microwave/range hood combo, and a stylish kitchen backsplash. (Some photos virtually staged for visual effects.) (id:59911)
RE/MAX Twin City Realty Inc.
2087 Wilkinson Street
Innisfil, Ontario
Top 5 Reasons You Will Love This Home: 1) Nestled on a stunning 1.3-acre lot surrounded by towering mature trees, this eye-catching 2-storey brick home offers a three car garage and ample space for outdoor living, including the potential for a refreshing pool, an expansive back deck, and a detached workshop equipped with hydro, perfect for projects or extra storage 2) Step inside to a meticulously maintained interior featuring an eat-in kitchen with a seamless walkout to the deck, a cozy family room complete with a gas fireplace, a versatile den for additional living space, and a convenient main-level laundry room 3) Designed with family living in mind, this home boasts three spacious bedrooms, with the option to convert into four, including a serene primary bedroom retreat with its own ensuite for added luxury and comfort 4) Fully finished walk-up basement featuring a separate entrance adding extra living space with a versatile recreation room, ideal for a home theatre, gym, a place to unwind, or an in-law suite, providing endless possibilities for you and your family 5) Ideally located close to Barries amenities and shopping, this home offers everyday convenience while its proximity to major roads ensures easy commuting and travel. 3,785 fin.sq.ft. Visit our website for more detailed information. *Please note some images have been virtually staged to show the potential of the home. (id:59911)
Faris Team Real Estate
609 - 277 South Park Road
Markham, Ontario
Welcome To This High Demand, Prestigious Condos Of Eden Park II. Open Concept 1+1 Unit With Lots Of Natural Lights Coming From The Floor To Ceiling Windows All Day With Unobstructed Views Of The South. 9 Ft Ceilings, Upgraded Kitchen W/Large Center Island & S/S Appliances And Full Cabinetry For All Your Cooking! Large, Functional And Open Concept Living Room With It's Walk-Out To The Terrace For All Your Family Gatherings. Full Size Den Can Be Used As 2nd Br Or A Beautiful Home Office. 24 Hours Concierge, Guest Room, Gym & Indoor Pool, Party Room&. Meeting Room. Immaculately Maintained, Move-In Condition. Superb Location Close To Transit (Viva), Hwy 404/407, Shops, Parks & Restaurants. This Is Your Next Home! (id:59911)
Ipro Realty Ltd.
4963 Sixth Line
Guelph/eramosa, Ontario
A home full of history and charm, but also functionality. This stone home is a beautiful 2904 square feet, 4 bedroom, 3 washrooms, family room plus living room. Large kitchen with island, a breakfast area, a separate dining area and cozy reading nook overlooking pond. The bright family room has an abundance of windows, cathedral ceilings, large stone hearth with a view of the pond. The home features a large formal dining room and magnificent living room with wood burning fireplace. Upstairs has four bedrooms with lots of closet space, with a master suite, a 4pc ensuite and sitting area. Not like the usual 18th century homes, this one stands out from the rest with its large unfinished rec. room that is just waiting for your final touches. Walking into the comfort of this home is exactly what you have been looking for. Surrounded by a stunning property on all sides, with mature trees, spring fed ponds, workable pastures and two separate single car garage's that could easily fit two vehicle in each plus a heated shop with a loft from an art studio or entertainment room. (id:59911)
RE/MAX Connex Realty Inc
311 - 5 Greenwich Street
Barrie, Ontario
Welcome to The Washington at Greenwich Village, a beautifully designed condo built in 2018, situated in Barrie's sought-after Ardagh neighbourhood. This spacious 2+1 bedroom, 2 full bathroom end-unit offers 1464 sq ft of bright, open-concept living and backs onto protected greenspace, providing an unparalleled sense of privacy, peace and nature. Step inside to find 9-foot ceilings, hardwood floors, California shutters, and tasteful upgrades throughout, including quartz counters in the kitchen, stainless steel appliances, custom lighting and organizers. The large covered patio allows for BBQs, making it the perfect outdoor space for dining and entertainment in the evenings! Enjoy a flexible den space that can easily convert to a third bedroom, or home office. A generous sized primary suite with large walk-in closet and ensuite bathroom with a walk in glass shower. This unit also comes with an owned underground parking space, a larger private storage locker and in-suite laundry. Whether you're an empty nester downsizing and don't want to compromise on space, investing, or entering the market for the first time, this condo offers lifestyle and value in one of Barrie's most connected locations, on a peaceful, dead end road. Low cost to heat, a playground out back, see attached a full list of property features! Just minutes to Highway 400 and Kempenfelt Bay, this quiet, well-maintained complex offers the perfect balance of convenience, space, and serenity. (id:59911)
Psr
1472 Tampa Crescent
Oshawa, Ontario
Welcome Home!!! Offer Anytime On Your Updated Detached Family Home - With 4 Bedrooms, 2 Bathrooms. It Has Been Fully Updated From Top To Bottom And Offers A Perfect Backyard Retreat - What More Could You Ask For? As You Walk Through Your Double Door Entry, The First Thing You Will Notice Is How Bright And Airy This Home Is. The Open Concept Main Floor Flows Beautifully With Modern Touches Throughout, Creating A Bright And Inviting Space. The Renovated Kitchen Boasts Quartz Counters, A Stylish Backsplash, Pantry And Overlooks The Breakfast/Sitting Area With A Walkout To The Deck. Enjoy Your Spacious Living Room With Picture Window, Laminate Floors And Pot Lights As Well As Your Separate Dining Area With Large Window Overlooking Your Beautiful Backyard. Upstairs, You'll Find Four Generously Sized Bedrooms, Providing Ample Space For A Growing Family. Enjoy The Primary Bedroom With Walk-In Closet And Freshly Renovated Main Bath. The Finished Basement Offers A Spacious Rec Room And An Additional Bedroom, Perfect For Guests Or A Home Office. Enjoy The Warm Summer Night From Your Stunning Fully Fenced Yard With Inground Pool Featuring A 9' Deep End, Large Deck ('23) And Pool House. Close To Parks, Schools, Shopping, And Transit, This Home Is Move-In Ready And Packed With Value. Don't Miss Your Chance To Enjoy The Summer In Your Own Private Oasis! (id:59911)
Dan Plowman Team Realty Inc.
24 - 460 Woodmount Drive E
Oshawa, Ontario
Bright, spacious & beautifully updated, all brick, end unit townhome located in a desirable North Oshawa community! This tasteful & inviting home features a gourmet kitchen with updated quartz counters & custom backsplash, breakfast bar, stainless steel appliances & spacious dining area. Impressive living room with hardwood floors & california shutters. Enjoy your morning coffee on the westerly view balcony overlooking the garden pathway. 2nd floor features 3 spacious bedrooms, 4pc bath, plenty of storage & laundry area. Primary retreat with 3pc ensuite & his/hers closets! Room to grow in the fully finished walk-out basement with 2pc bath, amazing windows & access to a newer private patio, privacy cedars, lush gardens & yard with exterior lighting! This home is perfect for the down sizers & first time buyers! Situated steps to schools, parks, shops & more! (id:59911)
Tanya Tierney Team Realty Inc.
6 Zambri Walk
Toronto, Ontario
Set on an park-like 53 x 172 ft lot, this detached Dorset Park gem offers incredible value - and one of the largest backyards in the neighbourhood! Move-in ready, yet full of future potential to customize, expand, or simply enjoy the space as-is. The newly renovated kitchen features stainless steel appliances, under-cabinet lighting, and new laminate flooring that flows through the home. A wood-burning fireplace and oversized picture window bring warmth and natural light to the living room. Upstairs, three bedrooms with large windows offer restful retreats. Downstairs, a finished rec room creates space to unwind, with potential for a fourth bedroom with ensuite. From the kitchen, step out to a covered stone patio and a serene backyard oasis, ideal for entertaining, gardening, or simply taking in a quiet moment. Outdoor enjoyment is incredible here! A garden shed and mature trees add function and beauty to the outdoor space. Location is key: Just a 4-minute walk to Dorset Park Public School and near Winston Churchill CI. Enjoy nearby parks like Dorset Park and Birkdale Ravine, plus quick access to Kennedy Commons, Scarborough Town Centre, transit, highways, and healthcare. Whether you're growing your family or growing your portfolio this is a smart, welcoming place to land. (id:59911)
Sage Real Estate Limited
49 Moynahan Crescent
Ajax, Ontario
Steps into the lifestyle your family deserves in this meticulously maintained 3-bedroom, 3-bath all-brick detached home nestled on a premium lot in Ajax's prestigious Lakeside community. Just a short stroll to the lakefront, trails, and parks, this property blends elegance, comfort, and unmatched convenience. The inviting curb appeal is enhanced by manicured landscaping, stone walkway, and aluminum wrapped columns. Inside, you're greeted by soaring two-storey ceilings, crown moulding throughout, upgraded light fixtures, and a warm, open-concept layout designed for modern living. The living room impresses natural light, while the family room and chef's kitchen-featuring granite counters and a tumbled marble backsplash-flow seamlessly fore entertaining. A walkout leads to your private backyard oasis with interlock patio, composite deck, and professionally landscaped low-maintenance yard-perfect for BBQs or morning coffee under the additional bedrooms are ideal for kids, guest, or a home office. Additional highlights: upgraded broadloom, aluminum railings, cold cellar, direct garage access, large driveway, and proximity to schools, shopping, GO station, and waterfront paths. This is more than a home-it's a complete lifestyle in one of Durham's most desirable lakeside neighbourhoods. (id:59911)
Revel Realty Inc.
1401 - 70 Forest Manor Road
Toronto, Ontario
Welcome To Contemporary Urban Living In The Heart Of North York at Emerald City Condos! This Beautiful One Bedroom + Den Features Over 600 Sq Ft with Open Balcony and One Underground Parking, Smartly Designed Functional Open Concept Layout Maximizing Usage Of Space, Good Size Den for Office or Guest Room, 9 Feet Ceilings, Floor-to-Ceiling Windows for Lots of Natural Light, Laminate Floors, Brand New Stainless Steel Appliances, Freshly Painted, Professionally Cleaned and More! Conveniently Located with Direct Access To The Subway/TTC, Steps to Fairview Mall, Grocery, Close To North York General Hospital, Seneca College, Parks, Public Library, Schools, Hwy 401/404, Community Centre! Building Amenities: 24 Hr Concierge, Indoor Pool, Party Lounge, Bbq Terrace, Fitness Centre, Visitor Parking, Guest Suites, and More! (id:59911)
Royal LePage Signature Realty
315 Steeles Avenue E
Milton, Ontario
Substantial Traffic on Steeles Ave with line of sight exposure corner unit with abundance of windows. Large rear overhead door . This unit is ideal for office, light industrial uses. Ample common area non exclusive parking lot. Site Specific zoning allows for light industrial use .No outside storage. Office Uses, Vet clinic small animal, warehouse, wholesale operation with up to 5% sq ft of total sq ft retail. Excluded uses place of assemble, entertainment, worship. substantial electrical service (id:59911)
Royal LePage Meadowtowne Realty Inc.
37 Velia Court
Vaughan, Ontario
*NEW*Absolutely Beautiful Semi-Detached In The Heart Of Vellore Village*Perfect Family-Friendly Neighbourhood off A Private Court Location*Great Curb Appeal With Brick & Stone Exterior, Upgraded Lantern Lighting, Covered Loggia. Double Door Entry & Transom Window*Fantastic Open Concept Design Perfect For Entertaining Family & Friends*Gorgeous Hardwood Floors Throughout*Gorgeous Chef Inspired Family-Size Kitchen With New Modern Stainless Steel Appliances, Gas Stove, Backsplash, Double Sink, Pantry & Walk-Out To Patio* Huge Master Bed With Large Sitting Area... Walk-In Closet & 4 Piece Ensuite With Glass Shower & Soaker Tub*4Large Bedrooms With Large Closets**Large Backyard Great For Family BBQ's*Walk To All Amenities*Built Only 5 Years Ago!*Newly Built Street Backing Onto Westwind Park With Playground, Soccer Field, Tennis Courts & Basketball Court*Close To High Ranking Schools, Hospital, Grocery, Walmart, Canada's Wonderland, Vaughan Mills Mall, Hwy 400*Don't Let This Beauty Get Away!*Put This Beauty On Your Must-See List Today!* (id:59911)
RE/MAX Noblecorp Real Estate
269 Sunview Street Unit# 205
Waterloo, Ontario
This modern & spacious 1 Bed + den, 2 full baths condo with in-suite laundry offers all the conveniences of contemporary living. Den has been converted to a functional 2nd bedroom. Looking to upgrade your investment portfolio? Searching for a great place to study & live with a modern bright living space? You found it! Modern, Stainless-Steel Appliances, with In-Suite Laundry, Free Wireless high-speed Internet, with Natural Gas included. This condo has 9' ft ceilings & is carpet-free throughout. Walking Distance from Wilfrid Laurier University (4min), University of Waterloo (10min), ION Light Rail Transit (LRT) Station (13min), Conestoga College Waterloo (18min) and just minutes walk to countless Restaurants, Pubs, and the Uptown Waterloo Nightlife. The nearby ION Light Rail Transit (LRT) station provides easy access to Conestoga Mall, Uptown Waterloo, and downtown Kitchener, enhancing the property's appeal to those who rely on public transportation. This condo has everything you need for convenience-filled living and spacious 806 sq ft of living space. Ideal property for investment. (id:59911)
Homelife Miracle Realty Ltd
5919 King Street
Manitoulin, Ontario
Seize the opportunity to own a prime piece of real estate in the heart of Manitoulin Island with this impressive freestanding building. Located in a high-traffic area, this property features ~4,000 sq. ft. of versatile space, ideal for a wide range of commercial uses. With commercial zoning already in place, the potential for this property is limitless. The building offers a spacious retail area, two offices, and a well-equipped back work area, all designed for efficiency and flexibility. Whether you're looking to expand your existing business or start something new, this location provides ample room for growth and customization. Nestled in Central Manitoulin, this property is strategically situated to benefit from the local community while offering easy access to major roadways. Take advantage of this rare chance to invest in a prime location with incredible potential for development and future success. This Listing if only for piece of land & free standing commercial building: Inventory, tools, computers, furniture, trucks, portable toilets etc. visible in picture is not part of this listing and or price but can be bought price for which can be negotiated (id:59911)
Homelife Maple Leaf Realty Ltd

