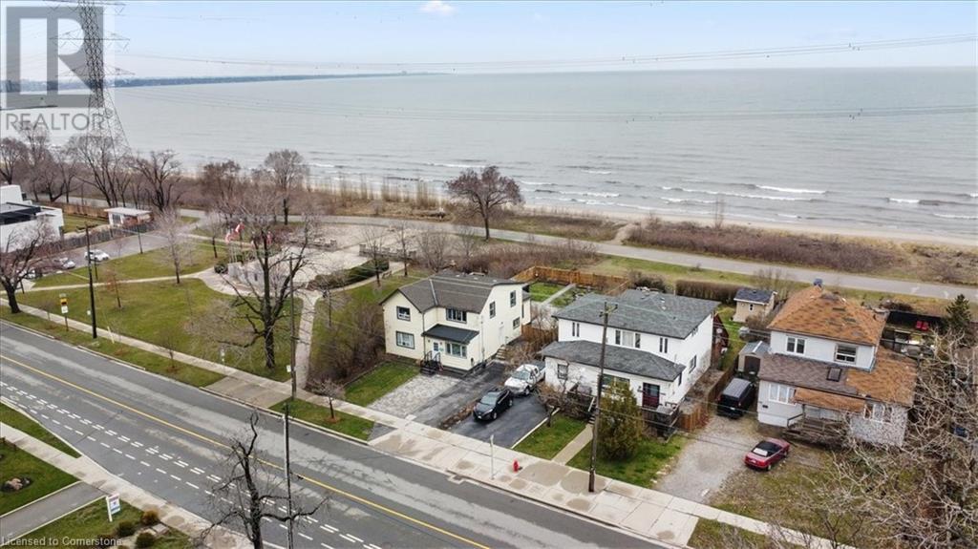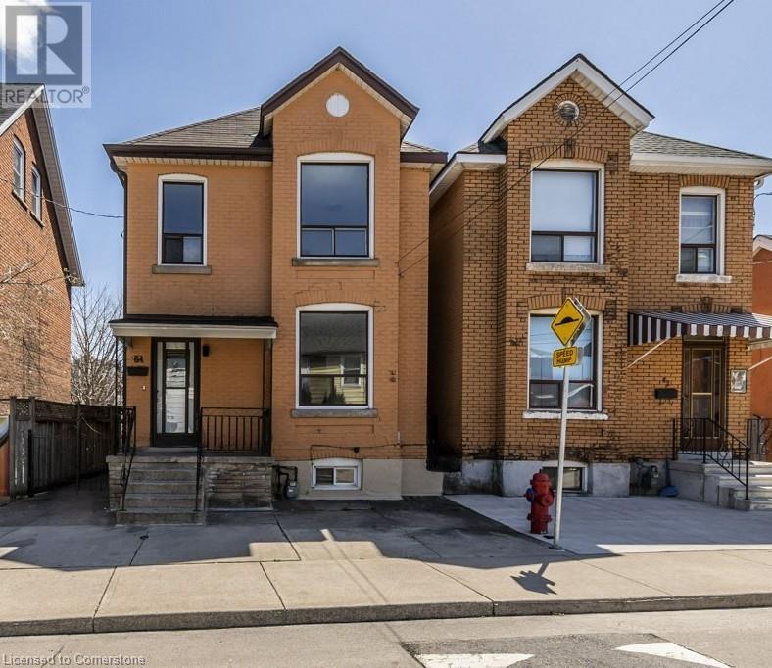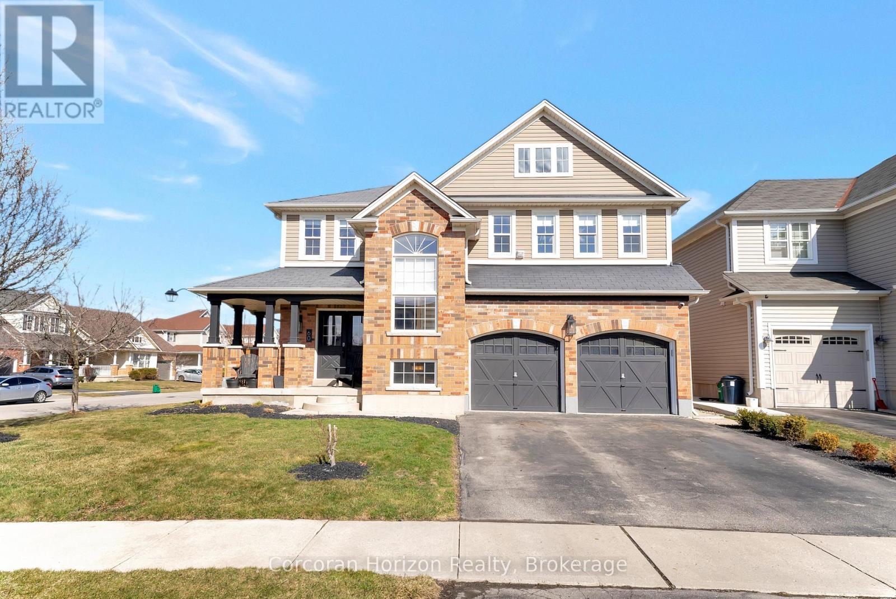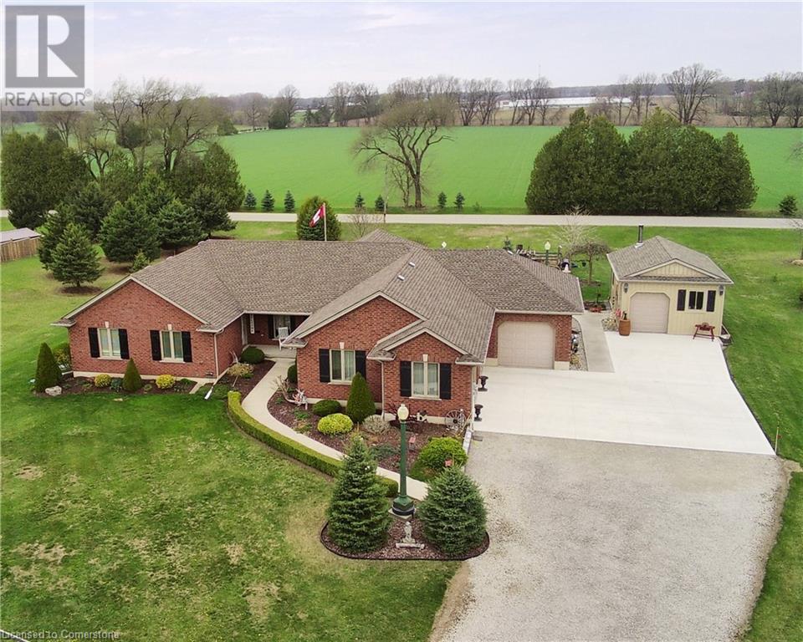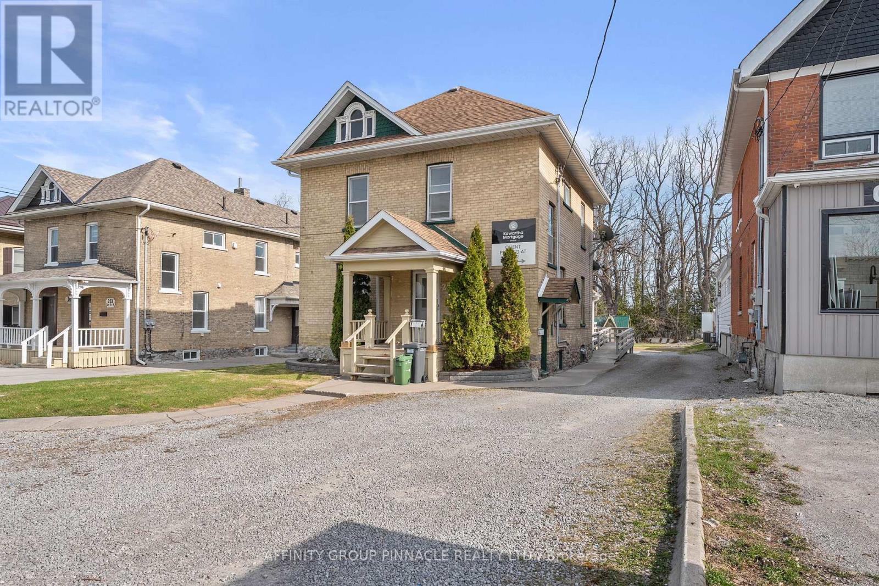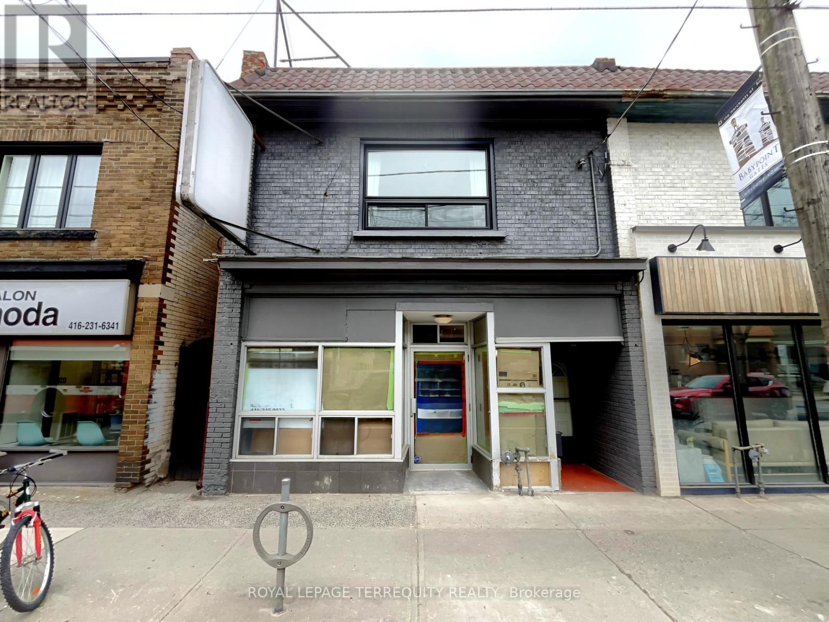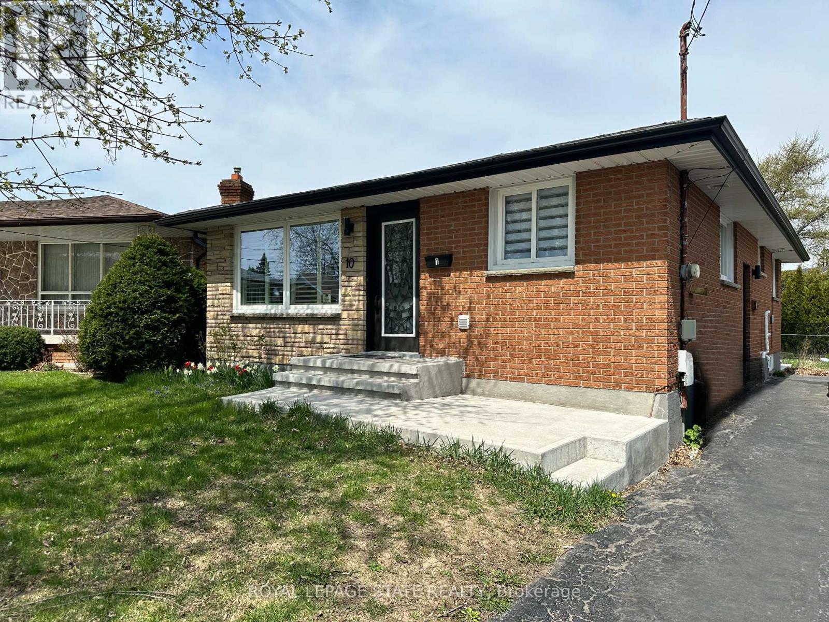1019 Beach Boulevard
Hamilton, Ontario
BEACHFRONT 2-UNIT PROPERTY WITH WATERFRONT TRAIL ACCESS – A RARE OPPORTUNITY! This recently updated 2000+ Sq. Ft. property offers prime beachfront living with direct access to the Lake Ontario Waterfront Trail. Ideal for family living, an in-law suite, or an income-generating investment! The main level features an open-concept kitchen and dining area, a large living room, and a covered sunroom. A bedroom with ensuite privileges, a second full bathroom, and an office with backyard access provide great functionality. The spacious living room can be converted into a second bedroom. The upper level includes a separate entrance and a self-contained 3-bedroom apartment with a full kitchen, dining area, stackable laundry, and spacious living room. A private deck offers stunning lake views. Key Updates: •Furnace, A/C, and water heater updated in 2021. •EV charger. Interior Highlights: •Complete interior renovation with fresh paint and new flooring. •New doors and modern lighting throughout. •New appliances, including washer and two dishwashers. •Upgraded electrical system (200 amps). •Newly built storage room in the basement. Exterior Enhancements: •New stone interlocking in front and backyard. •Privacy-enhancing new fence and landscaped planting areas. •New hot tub, gazebo, and BBQ setup. •New automated sprinkler system, deck cleaning, and fresh window blinds. This meticulously upgraded home is move-in ready, with a resort-style backyard featuring a fire pit, hot tub, BBQ area, and lawn. With direct beach access and steps from the boardwalk, enjoy versatile living options—whether renting, living with family, or simply enjoying this beautiful space. Key Features: •4 bedrooms (living room on Main level can be converted to 5th bedroom). •3 full bathrooms (including ensuite). •Open concept living and dining areas. •Resort-style backyard. Live just steps from the beach and experience the best this beachfront property has to offer! (id:59911)
Bay Street Group Inc.
64 Crooks Street
Hamilton, Ontario
Beautifully updated 2-storey fully Detached Brick home. Modern Decor and Fixtures throughout. Formal living and dining rooms. Bright all white Chef's kitchen. Perfect for those who love to cook and entertain. Bonus walkout to fully fenced yard patio and yard. Generous sized bedrooms. Two full remodeled bathrooms. Finished basement with 3pc bathroom. Open concept. Brand new vinyl flooring throughout. All light fixtures and appliances are included. In the heart of an upcoming neighbourhood. Hamilton is still one of the most affordable, fastest growing cities in Ontario and Canada. Get in early while you can on a great investment, such as this property. Perfect for first time home buyers and investors. Close to all essential amenities, parks and restaurants. Walking distance to West Harbour GO Station. (id:59911)
RE/MAX Real Estate Centre Inc.
60 Hollinrake Avenue
Brantford, Ontario
Welcome to this stunning 2-storey home in the highly sought-after community of West Brant! With approximately 3700 sq ft of beautifully finished living space, this meticulously maintained property boasts 6 spacious bedrooms and 4.5 bathrooms, perfect for large families or multigenerational living. The open, airy layout features gleaming hardwood floors and a custom floor plan, while updated lighting adds both function and style. The warm and cozy living room fireplace sets the tone for a welcoming home. The brand-new custom kitchen is a standout feature, equipped with a striking island, integrated charging port, gorgeous black farmhouse apron sink, and sleek new stainless steel appliances. A convenient mudroom with stylish brick tile flooring and access to the garage and backyard adds practicality. Upstairs, generously sized bedrooms feature hardwood flooring, with two bedrooms boasting private ensuites - a rare and luxurious feature. All bathrooms have been fully updated with premium finishes and a modern aesthetic. The fully finished basement offers luxury vinyl flooring, two additional bedrooms, a full bathroom, laundry area, and a large recreation space perfect for a playroom, home gym, or in-law suite. Outdoor, enjoy summer days by the heated saltwater pool with tanning ledge, dine al fresco under the stylish gazebo, or relax on the glass-railed deck. Professionally landscaped front and rear yards provide curb appeal and tranquility. Located near walking trails, parks, excellent schools, and shopping, this turn-key property offers the perfect blend of modern upgrades, comfort, and functionality. With its luxurious features and prime location, this home is a rare find in a highly sought-after community. Whether you're looking for a spacious family home or a smart investment opportunity, this property is sure to impress. (id:59911)
Corcoran Horizon Realty
172 Highway 53
Cathcart, Ontario
Welcome to your piece of rural paradise at 172 Highway 53. This beautiful all brick home is nestled on nearly an acre, boasting a 3 car attached garage, a detached shop and beautiful landscaping all around. Step inside and follow the hardwood floors into the bright and airy open concept living and dining room. Inside the kitchen, prep your meals on the white stone countertops and enjoy the meal in the dining room or pull up to the dine-in island and watch the birds out the patio doors. Off the kitchen, find the spacious primary with walk-in closet and huge ensuite bathroom! On the other end of the main, find a second bedroom currently being used as an office, and third and fourth bedroom separated by a jack and jill bath. This jack and jill bath is unique with a private sink to each bedroom and shared toilet and shower. Also on the main you'll find a third bathroom, a large walk-in pantry and main floor laundry. Downstairs you'll find the ultimate entertainers dream! The rec room stretches 40' and showcases a personal bar, pool table and dining area. Also keep the feet warm with radiant in floor heat throughout the basement. Downstairs there is also a 5th bedroom, another full bath, a storage room, a cellar and a sprawling utility room which could offer more finished square footage if needed. Also walk right up to the three car garage. For the handy person, step outside into your own personal work shop which is fully insulated with hydro and wood stove for heat. Additional features include generator and hook up outside, drip lines in front flower bed, exterior lights on timer, exterior fountain, fibre optic internet run to the house, manicured flower beds and landscaped throughout. (id:59911)
Royal LePage Trius Realty Brokerage
255 Kent Street W
Kawartha Lakes, Ontario
Welcome to this versatile mixed-use Building (MRC Zoning) with modern finishes and exceptional visibility, offering a unique opportunity for business owners, investors, or live-work entrepreneurs looking for an office space or studio. The main level is thoughtfully designed with a warm and inviting reception area, complete with a stylish 2-piece bath and convenient wet bar. Two private office spaces provide quiet, focused work environments, while the spacious, open-concept area is ideal for team collaboration or client meetings. With double doors, this versatile space can also serve as additional private offices if needed. Downstairs, the finished basement includes a full 4-piece bathroom and a flexible area thats ideal as a staff lunchroom, storage space, or bonus workspace. Upstairs, discover an oversized 1-bedroom, 1-bath apartment. With its own private entrance, this self-contained unit boasts a spacious living area, in-suite laundry, a fabulous finished loft space and separate hydro meter. One gas/water meter for whole building. Additional highlights include wheelchair-accessible rear entry, ample client parking, and a professional yet welcoming atmosphere throughout. Don't miss this rare opportunity to own a stylish, multi-functional property thats as practical as it is impressive. (id:59911)
Affinity Group Pinnacle Realty Ltd.
255 Kent Street W
Kawartha Lakes, Ontario
Welcome to this versatile mixed-use Building (MRC Zoning) with modern finishes and exceptional visibility, offering a unique opportunity for business owners, investors, or live-work entrepreneurs looking for an office space or studio. The main level is thoughtfully designed with a warm and inviting reception area, complete with a stylish 2-piece bath and convenient wet bar. Two private office spaces provide quiet, focused work environments, while the spacious, open-concept area is ideal for team collaboration or client meetings. With double doors, this versatile space can also serve as additional private offices if needed. Downstairs, the finished basement includes a full 4-piece bathroom and a flexible area thats ideal as a staff lunchroom, storage space, or bonus workspace. Upstairs, discover an oversized 1-bedroom, 1-bath apartment. With its own private entrance, this self-contained unit boasts a spacious living area, in-suite laundry, a fabulous finished loft space and separate hydro meter. One gas/water meter for whole building. Additional highlights include wheelchair-accessible rear entry, ample client parking, and a professional yet welcoming atmosphere throughout. Don't miss this rare opportunity to own a stylish, multi-functional property thats as practical as it is impressive. (id:59911)
Affinity Group Pinnacle Realty Ltd.
0 Cathcart Crescent
Cavan Monaghan, Ontario
Build your dream home on the west edge of Peterborough in Cavan, just 5 minutes to HWY 115 and 10 from downtown. This idyllic country lot sit-in on just over an acre abutting a stream, and has access to natural gas. Take a drive by today and picture your next move. (id:59911)
RE/MAX Hallmark Eastern Realty
3134 Searidge Street
Severn, Ontario
Discover Luxury in the exclusive Serenity Bay community on Lake Couchiching. Set on a premium 49-ft lot with forest and pond views, this brand new detached home offers 2,434 sq. ft. with 4 spacious bedrooms, 2.5 baths, a bright main floor office, and an open-concept layout with 9-ft ceilings. Enjoy premium flooring, Granite counters a large pantry and a home that feels like a sunroom. The full unfinished basement offers great potential. This isn't just a home, its a thoughtfully designed living space that offers style and comfort. Residents of Serenity Bay enjoy private lake access, scenic trails, a dedicated boardwalk, and a one-acre lakefront park with a dock, perfect for year-round outdoor enjoyment. Located just minutes from Orillia, Barrie, and Muskoka, with Casino Rama and local beaches nearby. Live the lake life you’ve always dreamed of. Welcome to Serenity Bay. (id:59911)
Keller Williams Experience Realty Brokerage
B - 389 Jane Street
Toronto, Ontario
Prime Retail/Multi-Use Space in the Heart of Baby Point Village! Exceptional opportunity to lease a bright, open-concept space in the vibrant and sought-after Baby Point Village just steps from Bloor West. Located in a high-traffic area surrounded by a well-established and desirable residential community. Enjoy unbeatable convenience with a short walk to Jane Station and close proximity to South Kingsway subway access, charming local cafés, boutique shops, and a variety of amenities. This main-floor unit offers approximately 1,000 sq ft of flexible space, plus a fully finished, high-ceiling basement for additional use. Recent upgrades include a new furnace, hot water tank and newly finished concrete rear stair access. Outstanding street visibility on a bustling stretch of Jane Street with consistent foot traffic. Ample public parking available nearby on Jane, Annette, and adjacent residential streets. (id:59911)
Royal LePage Terrequity Realty
145 Bruce Street S
Blue Mountains, Ontario
Beautiful home nestled in the heart of Thornbury, perfectly situated on a large double lot, within walking distance to downtown Thornbury's charming shops, award winning restaurants, and the picturesque shores of Georgian Bay. This incredible property boasts an enchanting private backyard oasis, complete with an in-ground pool, mature trees and vibrant perennial gardens.As you step inside, you'll be captivated by the timeless elegance and craftsmanship of this residence. Every detail exudes sophistication, from the quarter-sawn oak floors, doors and paneling to the rich gum wood library, offering a cozy retreat for book lovers.The main floor features a bright living room with coffered ceilings, stone surround wood-burning fireplace, stunning stained glass panels and doors leading out to the back yard. Also on the main level you'll find an eat in kitchen, 2 front rooms, an office that could easily be converted to a guest bedroom, powder room and a dining space. The immaculate open plan, chefs kitchen features stone counters, built in appliances and a large island with gas range and custom hood.Upstairs there are 3bedrooms and 2 bathrooms. The primary suite has a luxury 5pc ensuite bathroom, big walk in closet and private balcony, offering picturesque views of the breathtaking backyard.Step outside into your own slice of paradise. The meticulously landscaped backyard has been designed for outdoor enjoyment. Take a refreshing dip in the in-ground pool with kiddie pool, unwind in the shade of the gazebo, or meander through the lush gardens. The attached garage is currently used as a studio with heated floors and a sink but could easily be converted back to a garage.Originally Built in 1928 and known as the "Carr" House. The current owners have the original builder specs and original keys to most of the doors! Square footage includes the main level, second level and rec room in basement. 20 x 120' strip along rear of property also included. (id:59911)
Royal LePage Locations North
10 Sandlyn Court
Hamilton, Ontario
Nestled on quiet cul-de-sac, this all-brick bungalow offers a perfect blend of convenience and with a separate entrance to the fully finished basement, makes it an ideal choice for those seeking multi-generational living. The location provides easy access to parks, restaurants, and shopping, while commuters will appreciate the proximity to the Red Hill Valley Parkway. Each level comes equipped with its own laundry facilities and a full kitchen, ensuring comfort and independence. The main floor features an inviting open-concept layout that combines the living, dining, and kitchen areas. With three generously sized bedrooms and large 4-piece bathroom, this level offers ample space for family living. The lower level offers spacious layout, including two bedrooms, a large living/dining area, and a full-sized kitchen. A welcoming retreat, complete with its own amenities and privacy. The property is complemented by a large driveway, offering plenty of parking space, and a big backyard ideal for outdoor activities, gardening, or simply relaxing. (id:59911)
Royal LePage State Realty
25 - 33 Jarvis Street
Brantford, Ontario
Great Corner Unit Townhouse with Large Windows, Beautiful Design and Finishes! Easy to Show, Great Landlord. Great Open Concept Kitchen / Living Space with walk-out to Balcony! Walkout to backyard patio from main level Den / Office / Bedroom. Upper Floor Laundry! Both Upper Bedrooms have ensuite Bathrooms! Primary Bedroom has large walk-in closet. Large Windows The Home Shows Great! (id:59911)
Sutton Group-Admiral Realty Inc.
