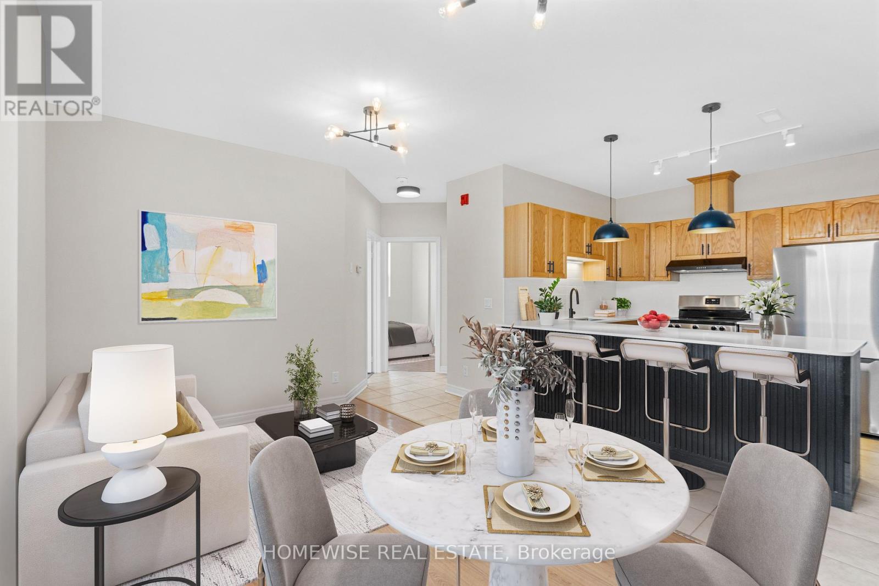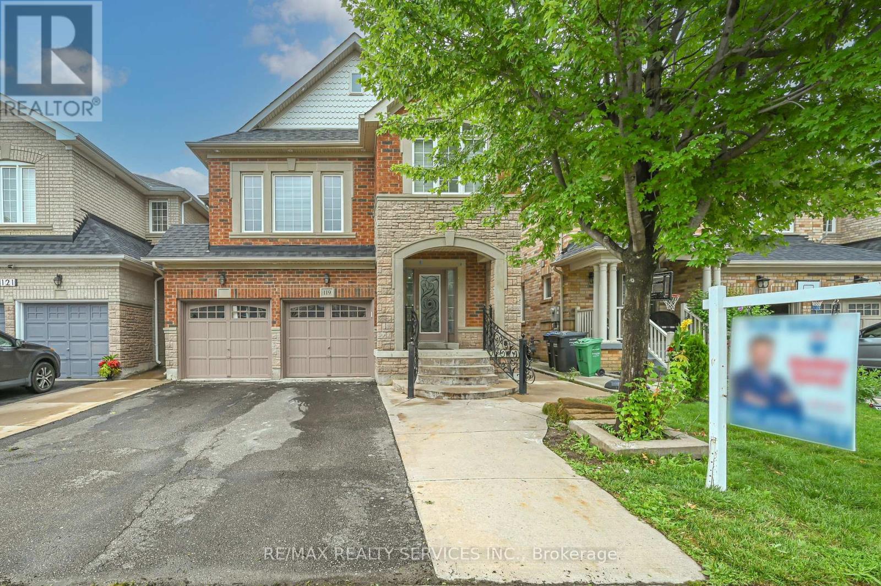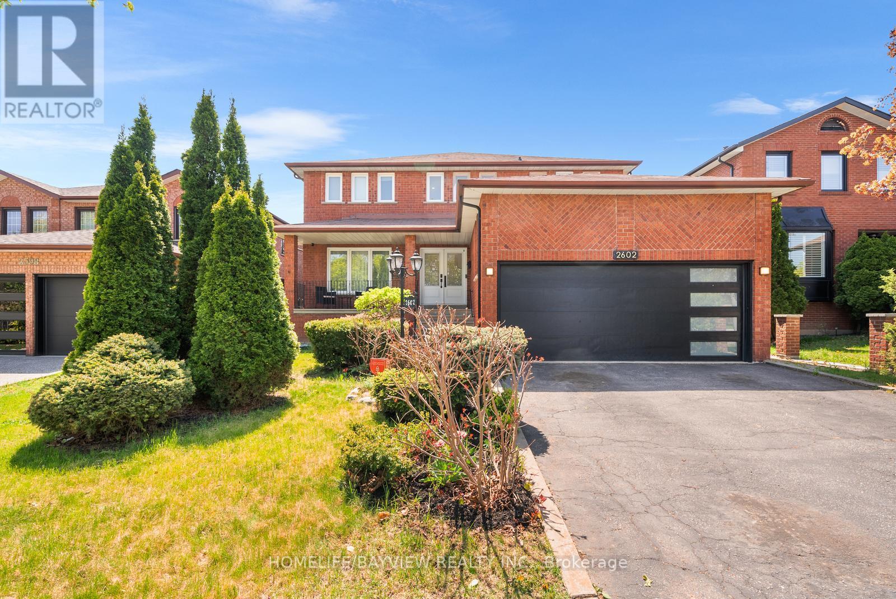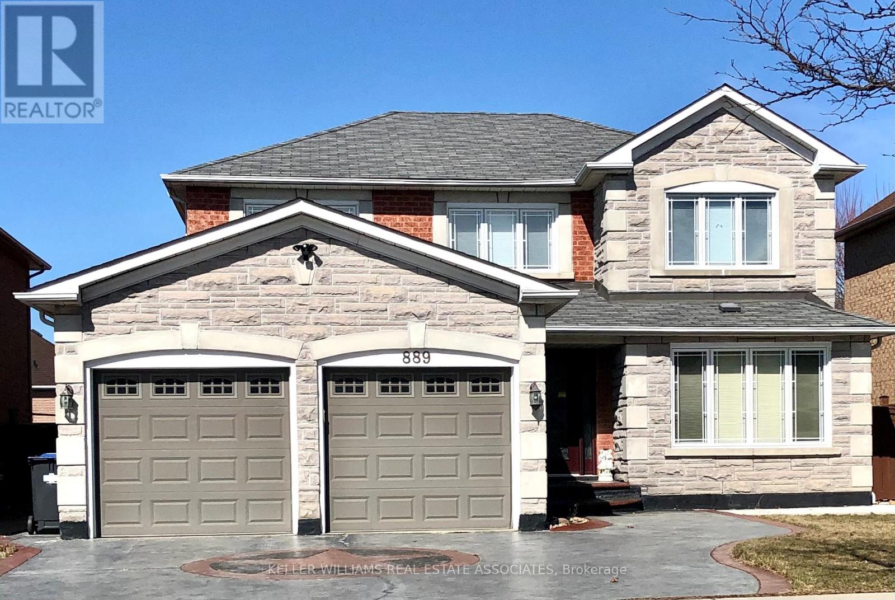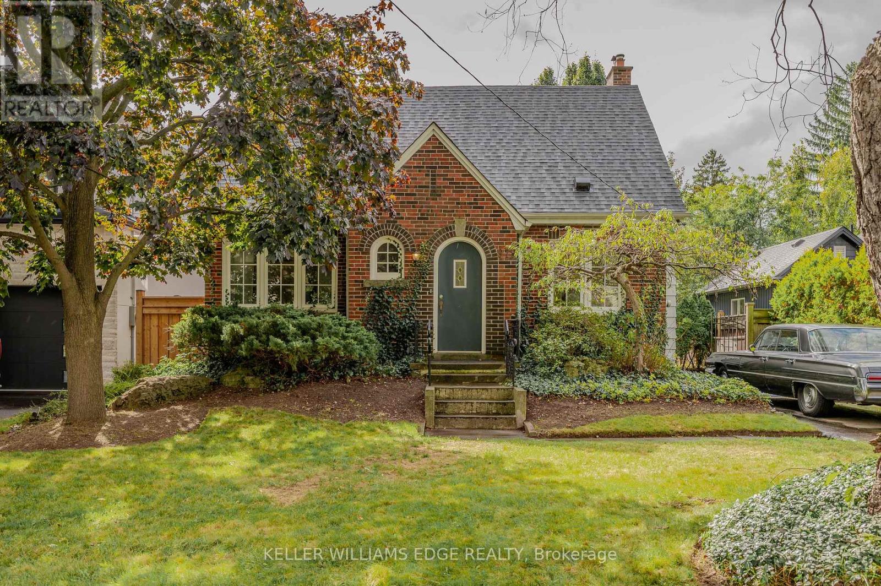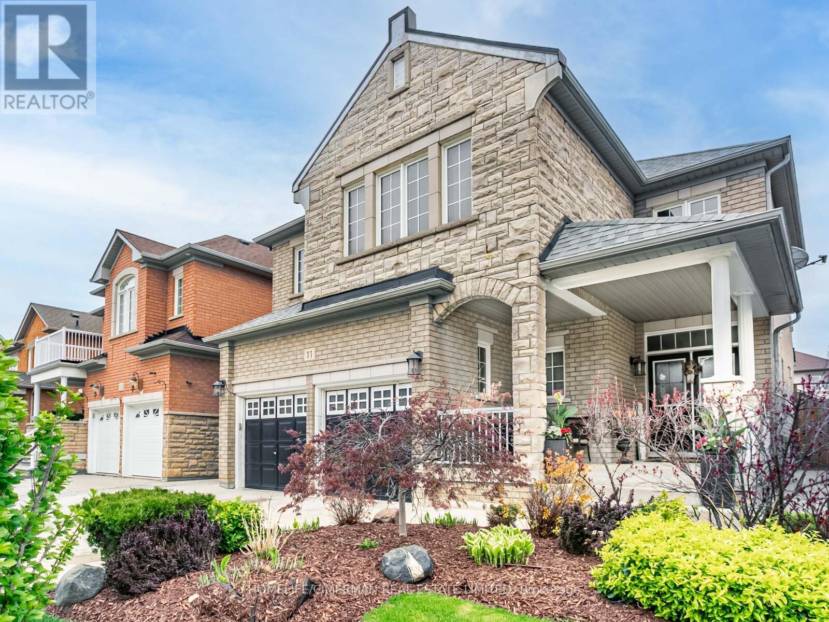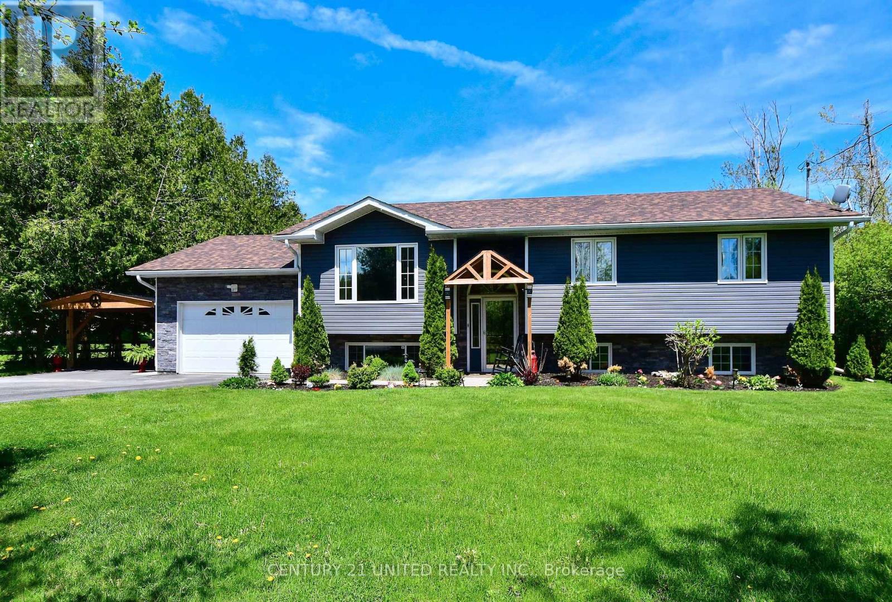1 - 3635 Dundas Street W
Toronto, Ontario
Modern 2-Bedroom Apartment in the Heart of Bloor West Village. Welcome to 3635 Dundas Street West a newly updated 2-bedroom, 1-bathroom apartment offering comfort, convenience, and style in one of Torontos most desirable west-end neighbourhoods. This bright, well-appointed unit features a functional open layout with modern finishes throughout. Enjoy the comfort of central A/C, in-unit laundry, and a spacious kitchen ideal for cooking and entertaining. Both bedrooms offer generous closet space and natural light. Located directly across the street from Loblaws, and steps to shops, cafes, restaurants, parks, and transit everything you need is at your doorstep. Perfect for professionals or couples looking to enjoy vibrant urban living with all the comforts of home. (id:59911)
Homewise Real Estate
257 Millen Road Unit# 305
Stoney Creek, Ontario
Welcome to your new home in this stunning 1-bedroom + 1-den condo, where modern comfort meets elegance. Featuring radiant heated floors throughout, this thoughtfully designed space offers a cozy and inviting atmosphere year-round. The versatile den provides the perfect flex space for a home office, guest room, or additional living area. Bright, open, and meticulously maintained, this condo is ideal for professionals or small families seeking a blend of style and functionality. Schedule a viewing today to experience the warmth and charm firsthand! (id:59911)
Right At Home Realty
119 Crown Victoria Drive
Brampton, Ontario
Welcome to 119 Crown Victoria Drive, Brampton an exquisite, fully renovated detached home in the desirable Fletcher's Meadow neighborhood. This impressive residence features a double car garage with a widened driveway, providing parking for more than 6 vehicles. Boasting 5+3 bedrooms and 5 bathrooms, the home offers exceptional space and flexibility for large families or guests. Step inside to over 3,700 sq. ft. of beautifully finished living space, highlighted by hardwood flooring and pot lights throughout both levels, creating a bright and inviting atmosphere. The main floor offers separate living, dining, and family rooms, with the family room featuring a built-in fireplace and a mounted TV wall for cozy gatherings. The heart of the home is the upgraded, family-sized kitchen, which showcases an oversized island with LED lighting, top-of-the-line built-in appliances, quartz countertops, extended cabinetry, a stylish backsplash, and elegant 24x48 ceramic tiles. Enjoy meals in the cozy breakfast area overlooking the landscaped yard. Retreat to the luxurious primary bedroom, a true sanctuary with soaring ceilings, a walk-in closet, and a spa-inspired 5-piece ensuite. Additional features include a finished basement with three bedrooms, widened exterior lighting, and proximity to top-rated schools, parks, shopping, highways, and all essential amenities. With $175,000 spent on upgrades, this home blends luxury, comfort, and convenience perfect for discerning buyers seeking move-in ready living in a prime Brampton location. (id:59911)
RE/MAX Realty Services Inc.
2602 Mason Heights
Mississauga, Ontario
Welcome to this beautifully updated 4+1 bedroom, 5-bathroom family home in the heart of Mississauga's sought-after Square One area. Sitting on a rare 50.92 x 182.25 ft lot, this home offers incredible space, privacy, and comfort inside and out. From the moment you walk through the double doors into the grand foyer with its spiral oak staircase, you'll feel the warmth and pride of ownership throughout. The main level features a bright, open-concept layout filled with natural light. The recently renovated kitchen is the heart of the home, complete with newer appliances, a large island, stylish backsplash, and upgraded light fixtures. Pot lights throughout and fresh paint give the entire home a modern and inviting feel. There's also a cozy fireplace in the living area, and direct access from the garage into the home for added convenience. Upstairs, you'll find two spacious master bedrooms each with its own ensuite as well as a rare second-floor laundry room. All five bathrooms have been upgraded and feature sleek standing showers and quality finishes. The fully finished basement has its own separate entrance, separate laundry, full kitchen, large living space, and a full washroom making it perfect for extended family, in-laws, or rental potential. Step outside to your private backyard oasis, complete with mature apple trees, a generous deck, and plenty of space for kids to play or to entertain guests. The property also features a custom garage door, beautiful landscaping, and an electric vehicle charging station. Located on a quiet street, just minutes from Square One, U of T Mississauga, top-rated schools, transit, parks, highways, and all amenities. This is a rare opportunity to own a move-in ready home inside one of Mississauga's most family-friendly and centrally located neighbourhoods. (id:59911)
Homelife/bayview Realty Inc.
Basement Apartment - 889 Bancroft Drive
Mississauga, Ontario
SPACIOUS 2 BEDROOM BASEMENT APARTMENT IN PRIME HEARTLAND AREA. Welcome to this well maintained basement apartment in the desirable Heartland neighbourhood. Move in easily - generous 1600 Sq ft living space. Single vehicle parking spot on driveway included in rent. Private in-suite laundry. Quality appliances . Tenant pays 35% of all utilities. Free wi-fi internet included. Top-rated school zone 2 minutes to public transit and 3 minutes to Hwy 401. Steps from Costco, Loblaws, and popular restaurants. This rare combination of affordability and premium amenities won't last. Schedule your viewing TODAY!" (id:59911)
Keller Williams Real Estate Associates
19139 Heart Lake Road
Caledon, Ontario
Welcome to this Beautifully Renovated 5 Bedroom, 3 Full Bathroom Detach family Home On Over 1 Acre Lot With Spectacular Views. This bright and Spacious Home features a large open-concept living room and Dining Room with seamlessly blends with the the designer kitchen being a chef's dream, with boasting stainless steel appliances, . This beautiful home is Carpet Free comes with Hardwood Floors, Tiles, Quartz Counter Tops, Pot Lights Inside And Outside And Changed Windows. Built-In Large Kitchen Which Walks Out To Your Own Double Deck. Geothermal Furnace which reduces monthly utility bill. Cozy up in the family room by the fireplace or focus in your private home office. Concrete covers all 4 sides of the house with a Concrete Patio Pad which can be walked out from the Family Room. Experience the perfect blend of luxury, comfort, and convenience at 19139 Heartlake Road, Caledon. (id:59911)
RE/MAX Gold Realty Inc.
2403 - 36 Elm Drive W
Mississauga, Ontario
Live on the Edge of Luxury in the Heart of Mississauga! Welcome to Edge Tower 1 - a nearly-new, impeccably crafted 1+Den luxury suite by Solmar Development, perfectly positioned in the vibrant City Centre. This modern, upscale condo offers the ideal blend of stylish sophistication, smart functionality & unbeatable urban convenience. Step into a thoughtfully designed layout featuring a spacious Primary BR w/ a private 3-pc ensuite, creating your own serene retreat. The generously sized Den offers incredible flexibility - perfect as a 2nd BR, home office, or creative space to suit your lifestyle. A separate 2-pc Powder Rm adds convenience for guests. The sleek, open-concept Kitchen, Living & Dining area is ideal for entertaining, complete w/ a walk-out to your private Balcony, showcasing breathtaking NE views of Mississauga skyline. The gourmet kitchen boasts fully integrated Stainless Steel appliances, quartz countertops, elegant backsplash w/ under-cabinet lighting, a functional Kitchen Island & laminate flooring throughout. Enjoy the convenience of a full-size Washer & Dryer. Unmatched Building Amenities include: a Grand Lobby w/ 24-hr Concierge, Guest Suites for overnight visitors, Elegant Party Rooms for hosting events, Rooftop Terrace w/ fireplace & city views, state-of-the-art Fitness Centre & Yoga Studio, Wi-Fi Lounge & Games Room, Private Theatre & Media Room, inviting Sports Lounge for relaxing & socializing. Prime Location - situated just steps from Square One, you're at the center of Mississauga's most dynamic attractions - shopping, fine dining, banking, Celebration SQ, YMCA, Central Library, Living Arts Ctr, Cineplex Cinemas & more. Commuting is effortless with quick access to the upcoming LRT, MiWay & GO Transit and major highways 403, 401 & 407. A short drive connects you to UofT Mississauga & Sheridan College. Don't miss this rare opportunity to own a slice of elevated city living. Experience luxury, convenience and lifestyle - right at the EDGE! (id:59911)
Tfn Realty Inc.
Main - 3072 Dundas Street W
Toronto, Ontario
This well-maintained commercial unit offers approximately 900 sq ft of functional retail space in the heart of The Junction. An excellent opportunity for a variety of retail or service-based businesses. This renovated storefront offers a strong street presence, a bright and open interior, high ceilings, updated mechanicals, a private washroom, and a rear parking spot. Situated in a high pedestrian traffic area, The Junction is a go-to destination for both locals and visitors, known for its vibrant energy and eclectic mix of shops and amenities. Don't miss out on the chance to establish your business in one of Toronto's most dynamic and creative commercial corridors. (id:59911)
Royal LePage Real Estate Services Ltd.
978 North Shore Boulevard W
Burlington, Ontario
Nestled in South Aldershot, mere moments from Lake Ontario's shores and the Royal Botanical Gardens' natural splendour, lies an exceptional opportunity awaiting your vision. This property, on a large 50x128 ft lot enveloped by mature trees on a peaceful street, presents a rare canvas for your dream lifestyle. While the charming 1939 built, 1.5-storey, 3 bed, 1 bath, 1325 sqft home offers comfortable living, its true value is in its extraordinary potential. Here is the chance: embark on a significant renovation to perfectly reflect your style, or design and build the custom legacy home you've envisioned on this private lot. Imagine crafting a bespoke sanctuary, a stunning modern architectural statement, or a timeless family home offering generations of comfort and memories. This is the foundation to build your dreams in one of Burlington's most prestigious neighbourhoods. Your future doorstep is ideally situated for the best of South Aldershot living. Imagine serene walks along Lake Ontario, exploring the RBG's lush trails both a stroll away. This sought-after community offers a peaceful ambiance, strong belonging, and convenient access to amenities, major transit to Burlington/Hamilton, diverse shopping, and local culinary delights. This harmonious blend of nature, community, and convenience is your perfect new beginning. Don't miss this chance to secure your future in South Aldershot. Opportunities like this a prime, generously sized lot with limitless potential in a highly sought-after locale are rare. Step onto the property, feel the space, and start envisioning the extraordinary possibilities that await. (id:59911)
Keller Williams Edge Realty
18 Pitt Street
Prince Edward County, Ontario
Embrace the Prince Edward County lifestyle in this inviting 3-bedroom, 1-bath bungalow, nestled on a quiet street just steps from downtown Picton. Enjoy all the benefits of single-level living, making everyday tasks a breeze, featuring beautiful hardwood floors that add warmth and elegance throughout the living space. Set on a large lot, the property backs onto a serene, forested area, creating a peaceful retreat right in your backyard, the perfect place to relax in your hot tub. The durable metal roof ensures low maintenance, giving you peace of mind for years to come. With a spacious driveway, there's plenty of room for parking family and guests. Location is key, and this bungalow is ideally situated just a short walk from the vibrant downtown area, where you can explore charming shops and delicious eateries. Plus, you're only minutes away from some of Prince Edward County's best wineries and stunning beaches. This home is a perfect blend of tranquility and convenience, making it a must-see for families and empty nesters alike Book your showing today! (id:59911)
Century 21 Lanthorn Real Estate Ltd.
11 Chevrolet Drive
Brampton, Ontario
PRIDE OF OWNERSHIP at this beautiful upgraded 4 bedroom home with high-end finishes and custom flooring throughout main level, including chef's kitchen, large island perfect open concept. Entertainers dream layout. Fully landscaped with sprinkler system, relax with your own oasis in the backyard including a heated and salt water pool, hot tub, large shed, relaxing seating area and BBQ area. Newer roof (2022), utilities furnace (2022), AC (2024), tankless HWT (2021). Stainless steel appliances, laundry on main floor, walk in access from 2-car garage to mud room with access to basement for future potential added living space. Amazing close to all amenities. Quiet street, perfect for families. (id:59911)
Homelife/cimerman Real Estate Limited
888 Syer Line
Cavan Monaghan, Ontario
Welcome to 888 Syer Line nestled in a beautiful and private country setting. This raised bungalow offers the perfect blend of tranquility and modern comfort. It features an open-concept floor plan highlighted by a cathedral ceiling that creates a bright and airy living space. The main floor offers three spacious bedrooms, a full bathroom, and a seamless walk-out to a large deck ideal for entertaining or relaxing. Step outside to enjoy an above-ground saltwater pool, a lovely gazebo, and a soothing hot tub, all overlooking the peaceful natural surroundings. The fully finished lower level offers an expansive family room with plenty of natural light, a generously sized fourth bedroom, and a convenient three-piece bathroom perfect for guests, teens, or extended family. Additional features include an attached garage with direct access to the basement for added convenience, in law potential and a newly built carport that provides extra covered parking or storage space. Whether you're looking to unwind in peaceful surroundings or entertain with ease, this home offers the best of both worlds. Minutes to Highway 115 and car park / go bus station very convenient for commuters or just a day in the city to catch a show or a game. (id:59911)
Century 21 United Realty Inc.
