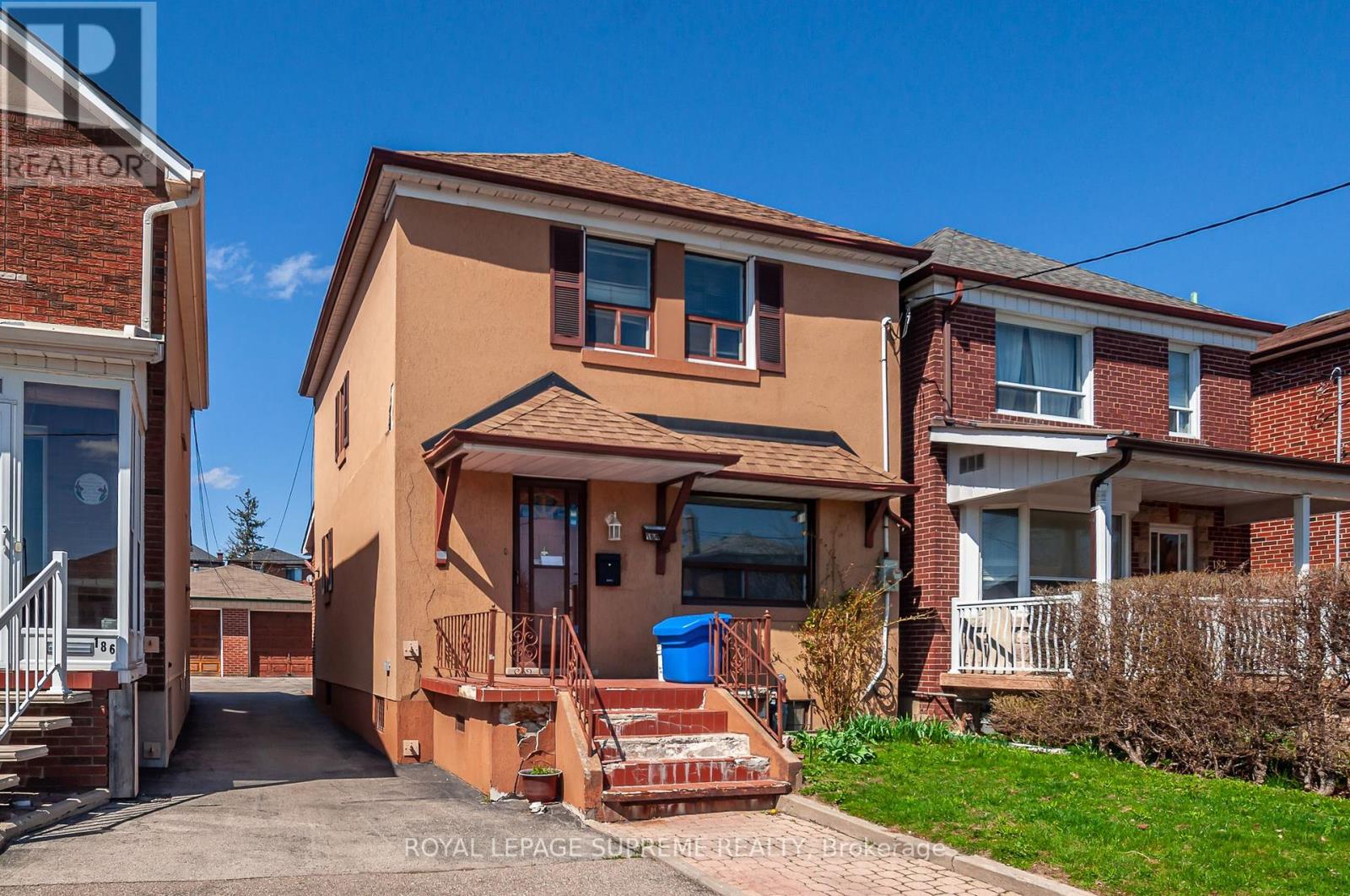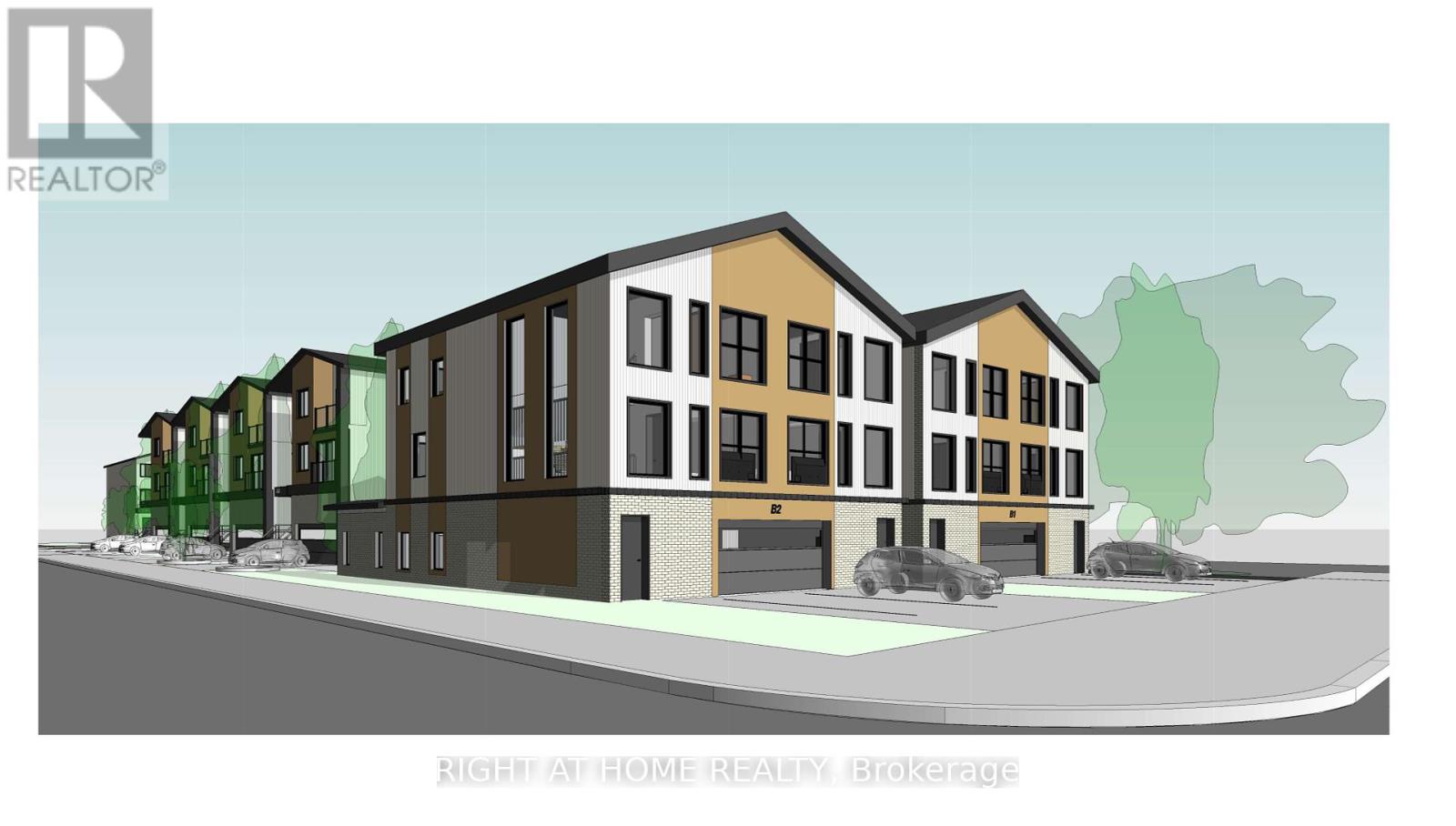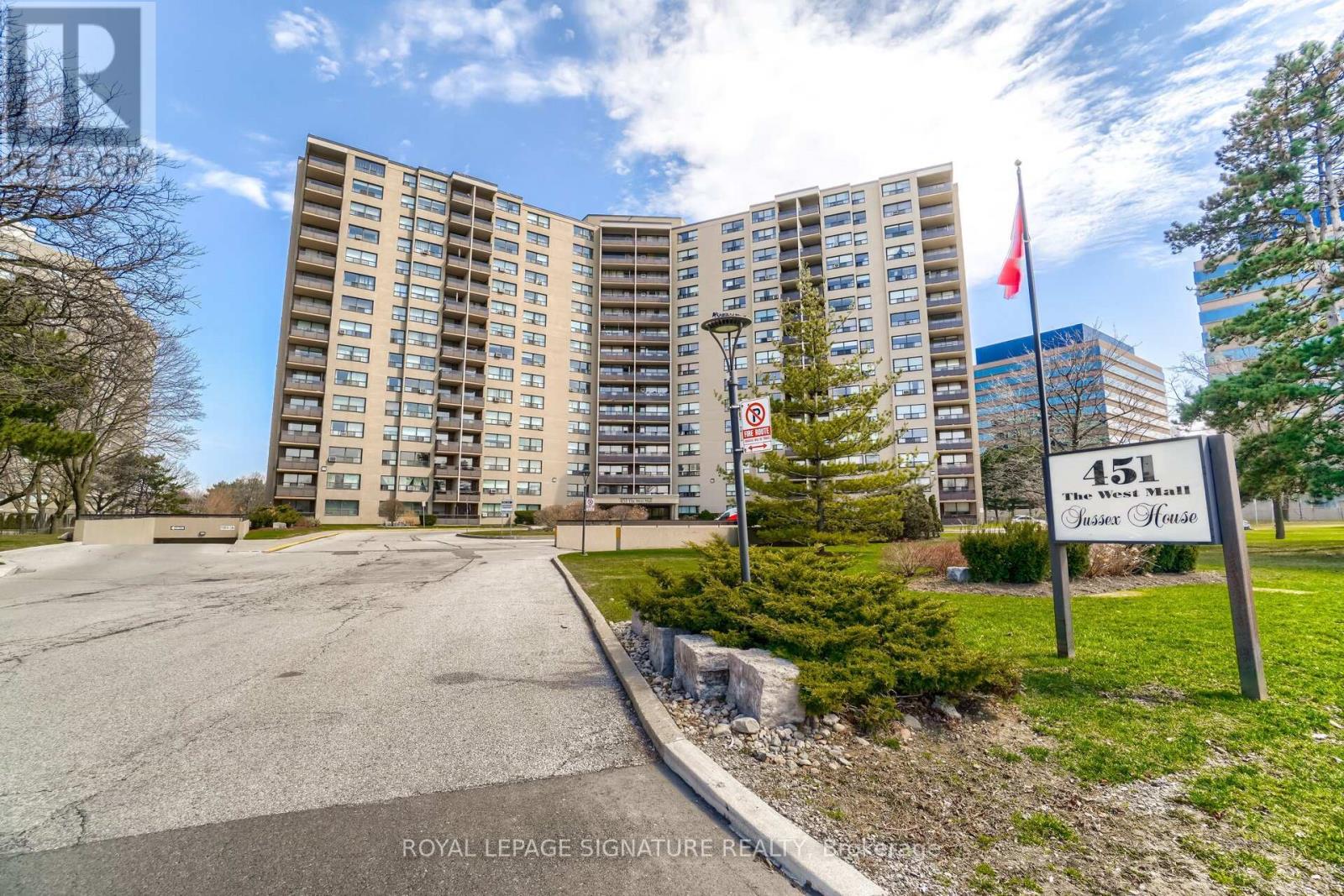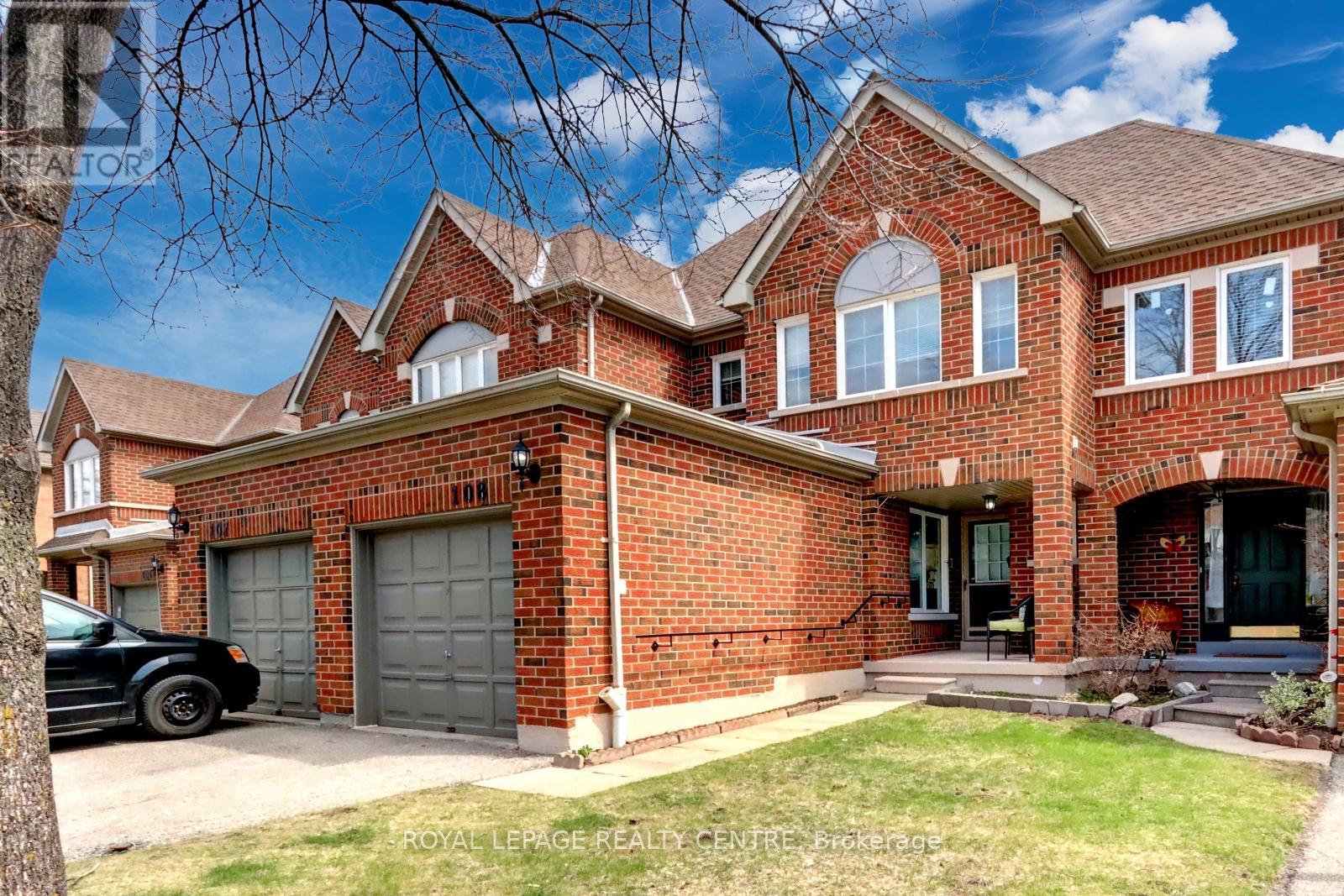905 - 335 Wheat Boom Drive
Oakville, Ontario
Gorgeous Brand New One Bedroom Plus Large Den With Option to Convert to Second Bedroom, Attached Washroom, Modern and Spacious Open Concept Layout Apartment, In a Very High Demand Area. Laminate Flooring Throughout. Upgraded Kitchen, with Brand New Appliances. Ensuite Laundry, 1 Car Parking Included. Walking Distance to Grocery Store and Plaza, Very Close to Go station and 407/403. Access to: Brand New Gym, Rooftop Deck, Party Rooms and Visitor Parking, New Whirlpool Fridge, Whirlpool Stove/Oven, Whirlpool B/I Microwave, Whirlpool B/I Dishwasher, Whirlpool Washer & Dryer in Unit. (id:59911)
Tri-City Professional Realty Inc.
3574 Golden Orchard Drive
Mississauga, Ontario
Fantastic Opportunity To Own A Rarely Offered Property In Coveted Applewood Hills! Premium 48.74' X 195.49' Pie Shaped Lot Backing Onto Park, Generous Sized Living, Dining, Principal Rooms, Hardwood Flooring Throughout! Family Size Eat-In Kitchen. Ground Level Family Room Boasts A Walk-Out To A Backyard Oasis With Inground Pool And Park View, Fully Fenced Backyard, Near All Amenities And Scenic Trails, Top Rated Schools Nearby! Awaits Your Personal Touch! Currently rented for 8.5k *For Additional Property Details Click The Brochure Icon Below* (id:59911)
Ici Source Real Asset Services Inc.
523 - 36 Zorra Street
Toronto, Ontario
This bright and spacious 2-bedroom, 2-bathroom suite also features a versatile den perfect for your work-from-home setup. Soak in the morning sun through floor-to-ceiling windows, or step out onto your balcony and enjoy sweeping views of the city skyline. Enjoy sleek, brand new designer appliances, a full-size washer and dryer, and thoughtful finishes throughout. Residents of 36 Zorra have access to over 9,500 sq. ft. of lifestyle amenities, including a fully equipped fitness centre, outdoor pool and lounging area (hello, summer!), recreation room, co-working space, guest suites, kids' playroom, and even a pet wash station. And wait there's more! An exclusive shuttle service to Kipling Station makes commuting a breeze. All of this just minutes from Sherway Gardens, Costco, parks, restaurants, theatres, transit, and major highways. One parking spot included. Experience the convenience and community of 36 Zorra your new urban oasis awaits! (id:59911)
Royal LePage Real Estate Services Ltd.
Main - 865 Glencairn Avenue
Toronto, Ontario
Welcome to 865 Glencairn Avenue, a beautifully maintained main floor unit in the heart ofToronto. This spacious 2-bedroom, 1-bathroom home offers a bright and inviting living space, perfect for professionals, couples, or small families. The unit features large windows that flood the space with natural light and a thoughtfully laid out floor plan that maximizes comfort and functionality. The updated kitchen includes modern appliances and ample storage, while the generous bedrooms offer peaceful retreats with plenty of closet space. Enjoy the convenience of a private entrance, backyard access, and on site laundry. Located in a vibrant and family friendly neighborhood, you're just steps away from schools, parks, shopping, and public transit, making commuting around the city a breeze. Don't miss the opportunity to make this charming main floor unit your next home. (id:59911)
Royal LePage Signature Realty
184 Dunraven Drive
Toronto, Ontario
Welcome to this 2-Storey detached home which features 3 bedrooms, 2 bathrooms and a garage for added convenience and storage. Situated on a deep 25x140 foot lot this property offers plenty of space and room to grow. The separate walk-up basement entrance provides excellent potential for an in-law suite or rental unit. Conveniently located close to schools, parks, transit and shopping. This home is perfect for end-users, renovators, or investors - all it needs is your personal touch. (id:59911)
Royal LePage Supreme Realty
8 - 37 Four Winds Drive
Toronto, Ontario
excellent and Spacious 2 Bedroom, 1.5 Bath Stacked Townhome In North York. Very Well Maintained, open concept kitchen with all SS appliances. Upper floor has 2 good size bedroom. Central Air, Laundry, 1 Underground Parking. This Unit Boast Plenty Of Natural Light. Walking Distance To Finch Station And York University. Ideal for first time buyer or investor..don't miss this great opportunity (id:59911)
Homelife/miracle Realty Ltd
Bsmt - 865 Glencairn Avenue
Toronto, Ontario
Welcome to this beautifully maintained 2 bedroom, 1 bathroom basement apartment located at 865 Glencairn Avenue in the heart of Torontos desirable Glencairn neighbourhood. This spacious and private unit features an open concept living and dining area, two generously sized bedrooms, and a full bathroom with updated fixtures. The suite also includes a separate entrance for added privacy. With plenty of natural light and modern finishes throughout, this unit is perfect for professionals, students, or a small family. Situated just steps from TTC transit, local schools, parks, and shopping, and with easy access to Allen Road and Highway 401, it offers both comfort and convenience. (id:59911)
Royal LePage Signature Realty
20 Suburban Drive
Mississauga, Ontario
Beautifully renovated solid brick bungalow in the sought after Riverview Heights area of quaint Streetsville. Hardwood floors throughout the main floor and LVP throughout the basement. Large windows throughout the main floor with a gorgeous bay window in the living room that allow natural light to fill the home. Gorgeous kitchen with a massive peninsula, brand new S/S appliances, natural gas stove and quartz counters that will please any cook in the family. The open plan main living area is fantastic for entertaining. Rare double car garage for a bungalow with a separate entrance to the basement that can allow for a secondary unit to be completed. Bright basement with tons of space, a separate bedroom with a huge walk-in closet. Nice corner lot with a fully fenced in side yard. This is a perfect home for a family and for transitional living. Sprinkler system in the gardens. Conveniently located close to schools, downtown Streetsville's shopping and dining & GO station. (id:59911)
Keller Williams Real Estate Associates
1440 Quest Circle
Mississauga, Ontario
Beautifully Fully-Renovated 3 Bedroom Semi Detach Home In Desirable Meadowvale Village. This Cozy Home Features Hardwood Floor On Main Floor And Upstairs. Open Concept Main Floor Offers Kitchen W/Granite Countertop, S/S Appliances. Close TO Multiple Bus Stops, Top Rated Schools, Parks, Heartland Shopping Center And All Major Highways 401, 407, 410 And 403. No Rear Neighbors. Separate Laundry Room. (id:59911)
RE/MAX Gold Realty Inc.
Conf B - 120 Fairview Road W
Mississauga, Ontario
Attention Builders!! Developers!! Investors!! Amazing Opportunity To Buy Vacant residential Building Lots! In the heart of Mississauga One of a kind opportunity to own and build a high-end purpose-built four-plex in one of the best locations in the city of Mississauga can offer!! Maximum Approved building between 4400SqFt and up to 5000Sq ft or rentable living space!! Configuration B: Includes 4 units size start at 1100, 1100, 1400, 1400 sqft with an expected Return of $500+k in first year and $140+k each year after. Walking Distance From Square One Shopping Center At Fraction Of Land Cost At That Neighborhood. Zoning and plan of subdivision approved! to 9 Freehold Residential Lots Created Consist Of //6 lots fronting on Public rd & 3 Lots With POTL fronting on A Private Road Created Within The Property. City Will Allow Building On 8 Lots immediately With 1 Residential Lot On Hold Pending Development Of The Neighboring Property, Land or bundle Land-Construction financing can be arranged for prospective buyers/investors willing to optimize their cash (id:59911)
Right At Home Realty
1615 - 451 The West Mall
Toronto, Ontario
Calling All Investors And First-Time Buyers-This Diamond In The Rough Is Your Chance To Get Into The Market With Incredible Value And Potential! Located On The Top Floor Of The Building, This 2 Bedroom, 1 Bath Penthouse Unit Offers Privacy With No Neighbors Above, And Stunning South Facing Views From The Open Balcony. Inside, You'll Find A Family Sized Kitchen, A Spacious Layout, And Endless Possibilities To Reimagine And Customize To Your Taste. Bonus Features Include A Large In Unit Storage Room, An Additional Locker, And All-inclusive Maintenance Fees - Even Cable TV & Internet Is Covered! With Great Bones And A Prime Location, This Unit Is Ideal For Those Ready To Roll Up Their Sleeves And Add Serious Value. Located Close To Highways, Transit, Shopping, Schools, And Parks - This Is The Perfect Spot To Invest Or Make Your First Home Truly Yours. Don't Miss This Rare Top Floor Opportunity With Huge Upside! (id:59911)
Royal LePage Signature Realty
108 - 5230 Glen Erin Drive
Mississauga, Ontario
Beautiful 3 Bedroom Town Home In Prime Erin Mills Location. Features Renovated Kitchen With New Stainless Steel Appliances And Quartz Counter Tops (2025). Kitchen Comes With Separate Breakfast Area And Walk-Out To Backyard. Main Floor Family Room With Hardwood Floors And Fireplace. Large Combination Living And Dining Rooms With Lovely Hardwood Floors. Spacious Primary Bedroom With Gorgeous Updated 3 Piece Ensuite And Walk-In Closet. Additionally There Is A Main Bathroom On 2nd Level That Has Also Been Recently Updated. This Home Has Been Freshly Painted Through-Out Including The Basement In 2025! Brand New Modern Light Fixtures Through-Out Home. Conveniently Located Close To Credit Valley Hospital, Erin Mills Town Centre Shopping Complex, Grocery Stores, Walmart, Erin Mills Library, Places Of Worship, Schools - Including Top Rated John Fraser Secondary School, Transit And Highways 403, 401 & QEW. (id:59911)
Royal LePage Realty Centre











