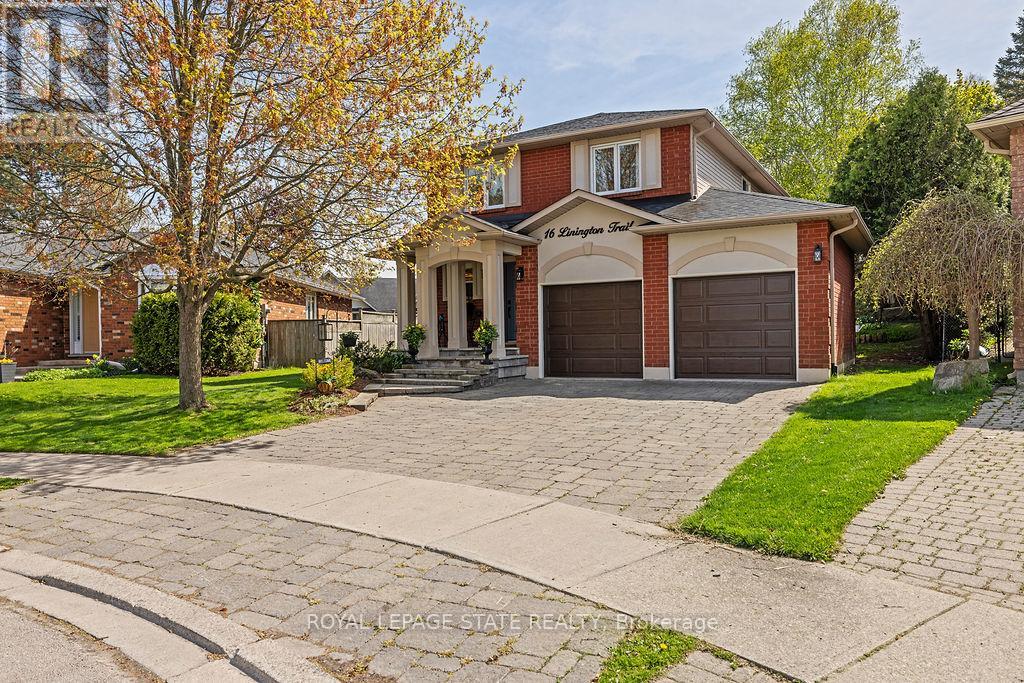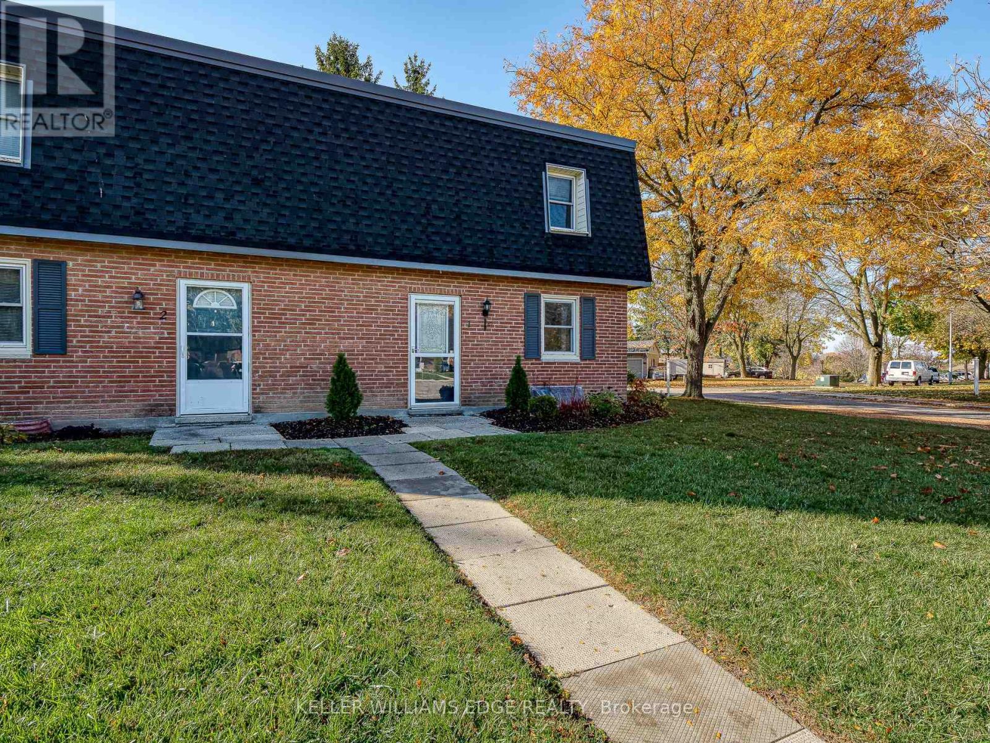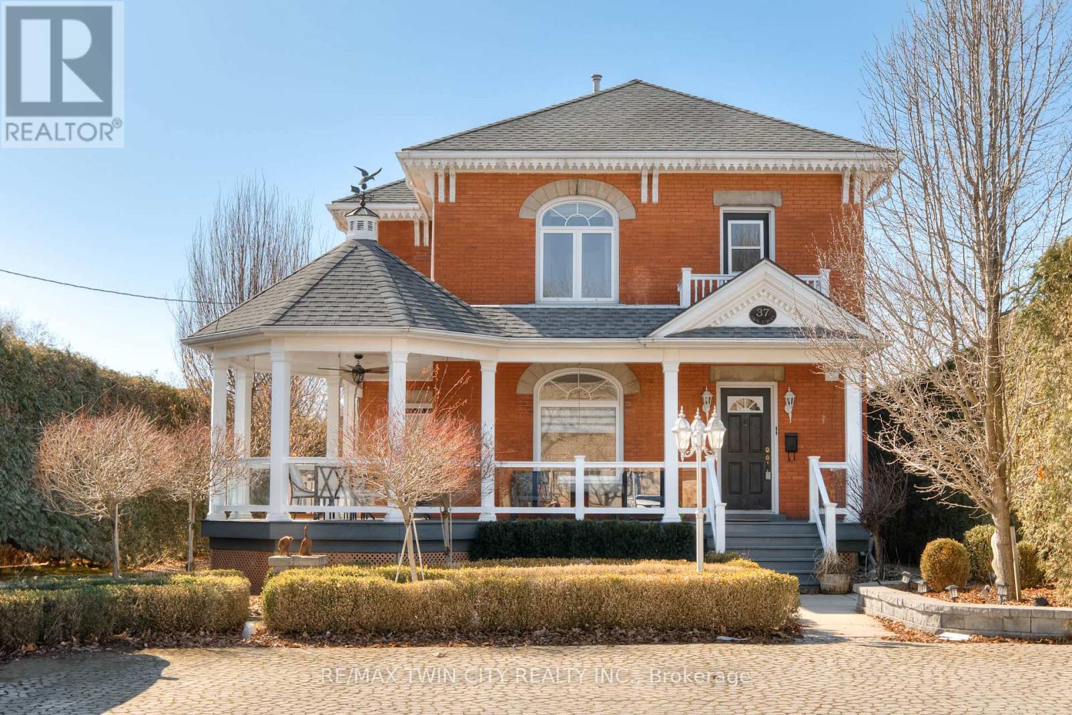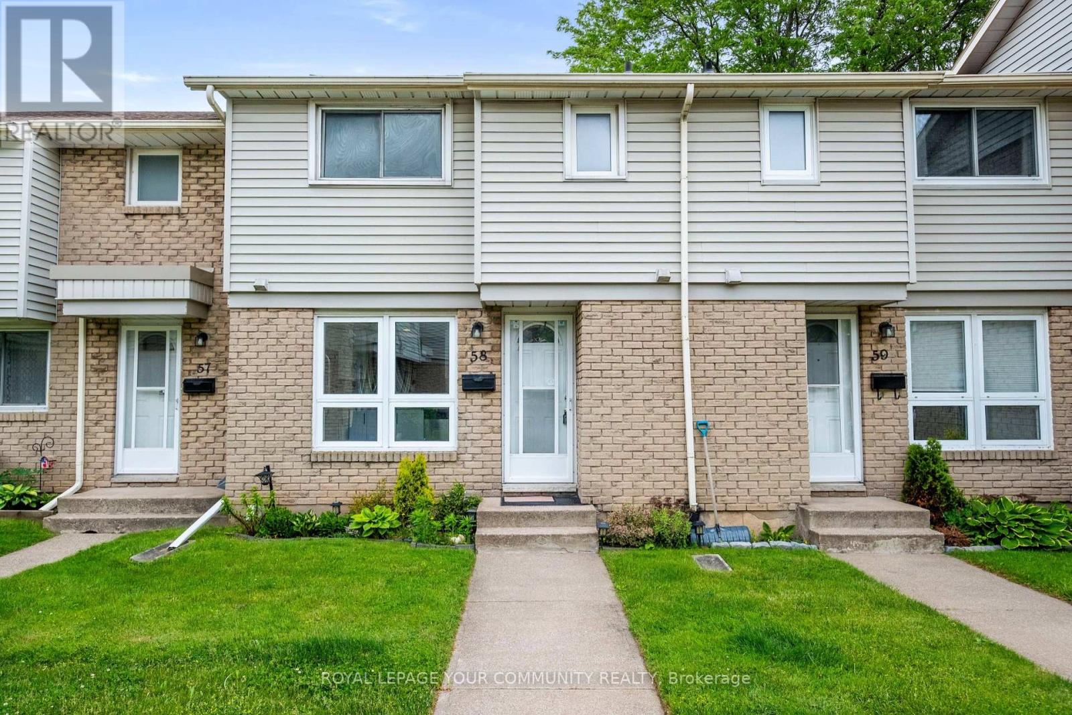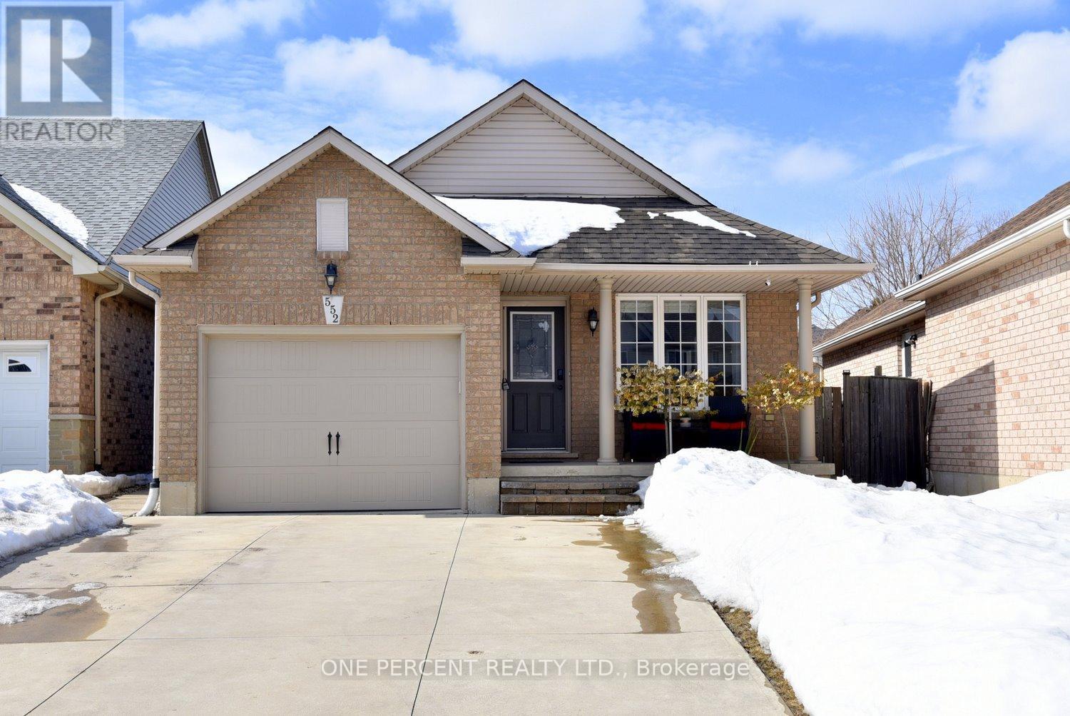203 - 26 Deerhurst Drive
Huntsville, Ontario
Luxury Resort Living at Deerhurst - Fully Furnished 3+1 Bedroom Condo Overlooking Deerhurst Highlands Golf Course! Experience the ultimate in low-maintenance, resort-style living at the prestigious Deerhurst Resort, Golfview. Nestled in Muskoka's breathtaking landscape and surrounded by natural beauty, this beautifully updated, 3+1 bed, 2 bath condo offers over 1,600 sq ft of stylish and spacious living. Step inside to discover an inviting, light-filled, open-concept layout that welcomes you with a seamless flow between the kitchen, dining, and living areas perfect for entertaining or relaxing in comfort. At the heart of the home, the updated kitchen features stainless steel appliances and a peninsula island overlooking elegant principal rooms and anchored by an ambient fireplace and oversized windows. A charming den/sunroom with patio doors opens onto a large, private deck ideal for morning coffee and taking in the picturesque golf course views.The spacious primary suite offers a peaceful retreat and private 4-piece ensuite. Two additional bedrooms, plus a versatile den/sunroom, provide flexibility for guests, family, or a home office. A full second bath and in-suite laundry closet add convenience to everyday living.Embrace the ease of life in this prestigious community, where gorgeous Peninsula Lake surrounds the property and ownership grants you access to world class golf courses, including Grandview Golf Club - a Clublink course, stunning beaches, outdoor pool, boating, marina access and Hidden Valley ski hill. Enjoy the fabulous amenities of Deerhurst, including; indoor pool, meeting rooms, tennis courts, hiking trails, and so much more.A short distance to downtown Huntsville via car or boat for shopping, dining, and so much more. This turnkey unit is versatile, ideal for year-round Muskoka living or as an idyllic cottage retreat. Find yourself at home in a space where modern elegance, comfort, and convenience converge, making every day feel like a getaway. (id:59911)
Sutton Group Old Mill Realty Inc.
16 Linington Trail
Hamilton, Ontario
Rare Nature-Lovers Dream in Dundas! Discover this one-of-a-kind 2-storey home on a spectacular pie-shaped lot backing directly onto Dundas Valley Conservation offering unbeatable privacy, peace, and connection to nature.3 Bedrooms (easily converted back to 4 bedrooms), 2-Car Garage, Expansive Backyard Garden Oasis filled with blooming flowers, birds, and wildlife.Patio door from the dining room opens directly to the tranquil backyard, perfect for indoor-outdoor living. Uninterrupted Views of the Dundas Escarpment and Dundas Valley Conservation Step through your back garden gate and into a year-round wonderland perfect for hiking, birding, snowshoeing, and photography. This home is situated on a quiet trail surrounded by biking and walking paths, with elementary and secondary schools within walking distance.Only minutes to the charming downtown Dundas, where quaint shops, cafés, and local culture await.Dont miss this rare opportunity to live surrounded by nature, with all the comforts of town just around the corner. (id:59911)
Royal LePage State Realty
24 Wilson Crescent
Southgate, Ontario
This meticulously maintained brick bungalow offers peaceful living on a quiet crescent with no rear neighbours. Enjoy bright, sun-filled windows throughout, a spacious primary bedroom with ensuite, and the convenience of main floor laundry. The attached garage provides direct access to the home. Step out to a private back deck overlooking greenspace, complete with a storage shed. The fully finished basement features a large family room with a brand new gas fireplace, bright windows, and plenty of storage. A rare find in a serene setting. (id:59911)
RE/MAX Real Estate Centre Inc.
50 Fairgrounds Drive
Hamilton, Ontario
Beautifully presented tastefully updated 4 Bedroom 2.5 Bathroom. Meticulously maintained featuring Grand Foyer with cathedral ceilings, open concept main floor layout with 9 Ft ceilings. Spacious Dining Room and Family Room. White Kitchen Cabinets with a Featured Centre Island Stainless Steel Appliances combined with an Eat-In Breakfast Area that leads to a walk out fenced Backyard. Master Bedroom with walk-in closet, separate shower and tub. Three additional spacious Bedrooms and a convenient 2nd floor Laundry Room. Unfinished Basement. Close to Schools, Shopping & Transit (id:59911)
Royal LePage Credit Valley Real Estate
1 - 594 Durham Crescent
Woodstock, Ontario
Nicely finished End Unit Condo in Lakecrest Estates. This 3 Bedroom 1.5 Bathroom Condominium is larger than it looks. The roomy interior offers an immaculate kitchen with eating area, an oversized living space leading out to a fully fenced deck, three good sized bedrooms upstairs, and a large rec-room leading to storage and a laundry room in the basement. The private setting of this location offers quiet living with an amazing benefit of gated access to the wooded trails of gorgeous Roth Park. Vacant possession available early June. Seller is motivated to get this property sold! (id:59911)
Keller Williams Edge Realty
37 John Street
Norwich, Ontario
Welcome home to 37 John Street, an elegant red brick century home nestled in the heart of Norwich, offering over 3000 square feet of thoughtfully designed living space. The inviting curb appeal includes a cobblestone driveway, with parking for up to 4 cars, and a concrete walkway that leads to a picturesque wrap-around front porch, complete with a gazebo, an idyllic spot for morning coffees or evening relaxation. Inside, this 5 bed, 2.5 bath home showcases timeless character while providing modern conveniences. The main level features a grand living room with a gas fireplace, original hardwood floors, and built-in bookcases, creating a cozy ambiance for family gatherings. A formal dining room with wainscoting and side-door access to the porch is perfect for hosting dinner parties or enjoying family meals. The bright and spacious kitchen offers updated cabinetry, stainless steel appliances, ceramic tile backsplash, and a large eating area. Sliding doors lead to the back deck, which includes a motorized retractable awning, and the backyard features an above-ground pool and a shed equipped with electricity. For convenience, the main floor includes a private office space, a 2 piece bath and a large laundry room, making day-to-day tasks easier. Upstairs, the five spacious bedrooms provide plenty of room for everyone, with the primary suite offering an 11x14 walk-in closet and an updated ensuite with a glass shower, heated floors and towel racks. The additional 4 bedrooms are generous in size, with access to a renovated family bath. This home is equipped with modern upgrades, including central vac, updated plumbing and electrical systems (200-amp service), a backup generator, and no rented equipment. Located in a family-friendly neighbourhood and just a short walk from local parks, schools, downtown shops and with convenient access to Hwy 401, Hwy 403, and Woodstock, this home offers the perfect balance of small-town charm and urban convenience. (id:59911)
RE/MAX Twin City Realty Inc.
58 - 6767 Thorold Stone Road
Niagara Falls, Ontario
Client RemarksWelcome to your dream home! This beautifully renovated townhouse offers the perfect blend of modern amenities and cozy charm. With ample space and thoughtful design, this property is ideal for young families or first time home buyers. As you enter the townhouse, you will be greeted by a bright and inviting open-concept living/dining area and a well-lit kitchen with new appliances. The living area seamlessly flows into the dining space, providing a versatile area for various activities and gatherings. Upstairs, this townhouse boasts three spacious bedrooms, providing plenty of room for everyone in the family. Each bedroom is thoughtfully designed with comfort in mind, offering ample closet space and plenty of natural light. One of the highlights of this townhouse is the fully finished basement featuring two additional rooms. This additional living space offers endless possibilities and can be tailored to suit your lifestyle. Whether you need a family room, a home office, a gym, or a recreation area, the basement provides the flexibility to create the perfect space for your needs. The cozy backyard is the perfect outdoor retreat. Whether you enjoy gardening, outdoor dining, or simply relaxing in the fresh air, this backyard offers a private and peaceful space to unwind. This townhouse is minutes away from essential amenities. Various schools are within a short distance, Shopping centres are nearby and proximity to a hospital ensures peace of mind for medical needs. The home also backs onto a serene trail, leading directly to a nearby park, allowing safe and comfortable access for people of all ages. Parking is a breeze with the included parking space, ensuring that you always have a convenient and secure place to park your vehicle. (id:59911)
Royal LePage Your Community Realty
552 Southridge Drive
Hamilton, Ontario
SPACIOUS 4 Lvl BACKSPLIT in the Quiet Family Friendly Mountview Neighborhood on the Desirable WEST Mt. This Home is MUCH BIGGER than it Looks! 3+1 BEDS, 2 Spacious 4 Pc BATHS. 1,978 Fin Sq ft. FEATURES Incl: Covered Front Porch, Inside Entry from Garage, Parking for 4, O/C Main Lvl with VAULTED Ceilings, Granite Breakfast Bar seats 4, Carpet-free, Primary Bedroom has Two Closets, Bright Oversized Family Rm with Egress windows, pot lights & Dbl Closet, Lrg Bsmt Bedroom Perfect for a teen Retreat! Relax or Swim Year-Round in the Swim Spa! (2020) The fully fenced backyard is extra deep (155ft lot) with a charming garden Shed & shaded Deck. Ideally located! Close to Parks, Trails, Schools, Shops & Restaurants. Commuters have Easy Access to the Linc & 403. This home is a MUST SEE! (id:59911)
One Percent Realty Ltd.
15 Muskoka Avenue
Toronto, Ontario
Discover an excellent investment opportunity in the desirable Long Branch neighborhood of South Etobicoke. The property features two spacious 3-bedroom units and one well-appointed 2-bedroom unit. Additional highlights include a detached double garage, a private drive with ample parking, and four separate meters for efficient utility management. Ideally located, you'll enjoy close proximity to the lake, parks, TTC, schools, and shopping, making it a prime investment in a vibrant community. Main floor unit is vacant. (id:59911)
Royal LePage Porritt Real Estate
7242 Corrine Crescent
Mississauga, Ontario
Welcome to 7242 Corrine Crescent - a thoughtfully updated family home that delivers everyday comfort, standout outdoor space, and a location that makes life easy. Inside, you'll find three generously sized bedrooms, two full bathrooms, and bright, well-maintained living spaces with a warm and functional layout. An enclosed sunroom off the main level provides added flexibility - perfect as a morning coffee nook, reading area, or kid's play space. Step outside and you'll discover one of the home's best features: a private backyard escape complete with a covered hot tub and newly built deck - your personal spot to relax, entertain, or soak under the stars. For families, the location is a major win: you're surrounded by a wide selection of public, Catholic, and private schools, and just minutes to parks, sports fields, and playgrounds. Transit is a short walk away, and everyday essentials - from grocery stores to coffee shops - are all within easy reach. Whether you're upsizing, downsizing, or planting roots in a vibrant community - 7242 Corrine Crescent is the perfect place to call home. (id:59911)
Exp Realty
31 Valleyscape Trail
Caledon, Ontario
Experience luxury living in this beautifully upgraded detached home on a rare ravine lot in Rural Caledon, just off Kennedy & Dougall. Featuring over 3100 sq ft above grade, 4 generously sized bedrooms, 3.5 baths upstairs, and an additional 1 bed and bath in the finished basement, this home offers both comfort and future potential. With a double car garage and total parking for 4, enjoy peaceful views, upscale finishes, and the privacy of no rear neighborsall in a prestigious and growing family community. (id:59911)
Century 21 Property Zone Realty Inc.
12509 Dublin Line
Halton Hills, Ontario
This Exceptional property offers a stunning 5-br home with an in-law suite, two kitchens, two living rooms, a great room, and two laundry rooms. Enjoy the 20 x 40 inground pool, expansive yard, oversized pavilion , and beautiful landscaping featuring commissioned outdoor artwork by a renowned Toronto artist. The farm includes orchards , ice cream, a bakery, and an on-farm marketplace, complemented by a large picnic area with a stage and ample parking. Facilities also include stables, extensive paddocks with underground water and electrical systems, and a 40x 80 coverall with lighting and is conveniently located near the GTA. With Halton's recent bylaw approval for additional residential units on rural properties, the possibilities are endless. The retiring Vendor invites you to bring your vision to this ready-to-go property and make your dreams a reality . Business, Farm, Market, Home, Acreage Plus Dining room for In-Law 3.04 x 2.43, Sun Room Across front of home overlooking the Gardens and Horse Paddocks This is a Dream property for a Large Family . So much to do . (id:59911)
Ipro Realty Ltd.

